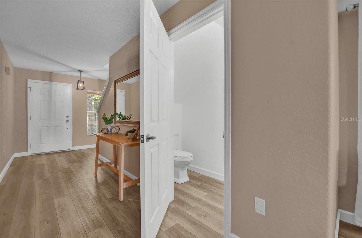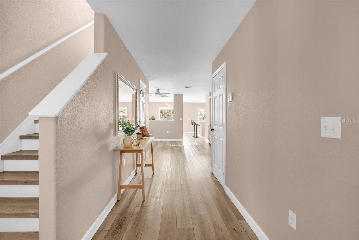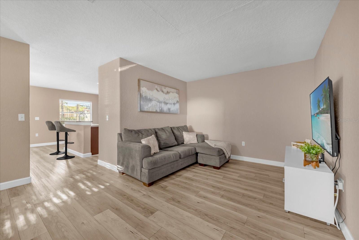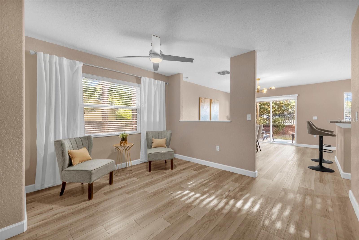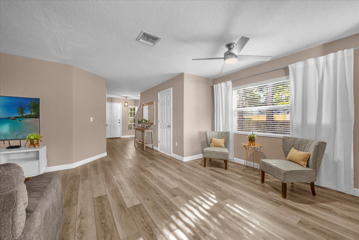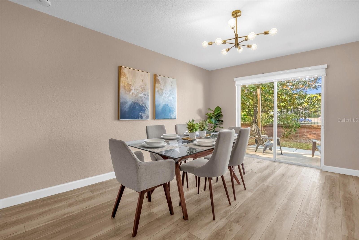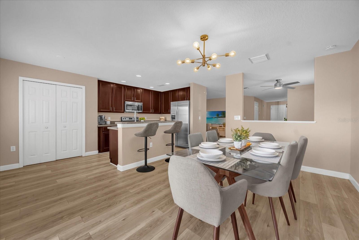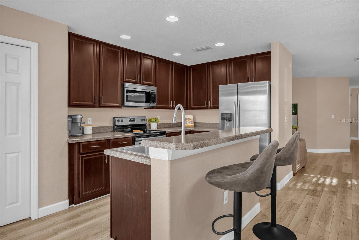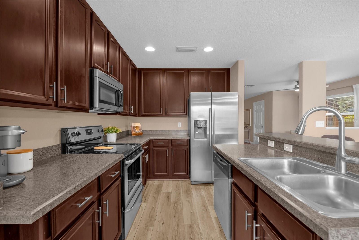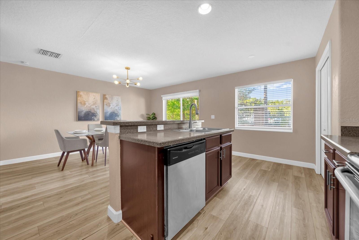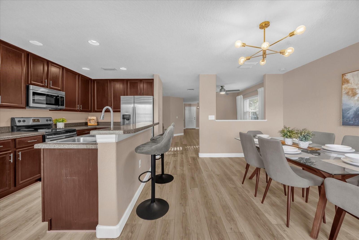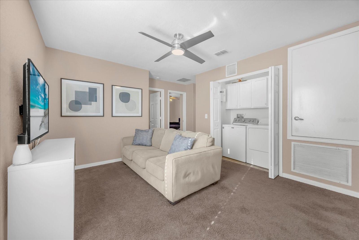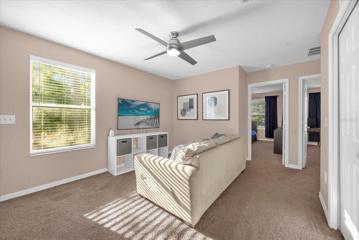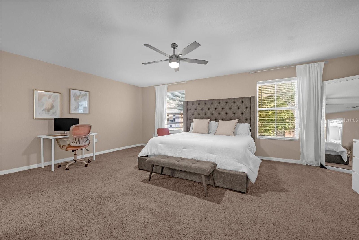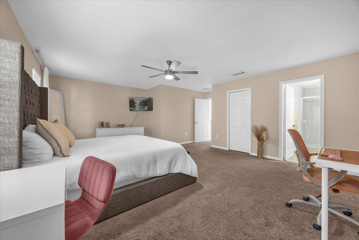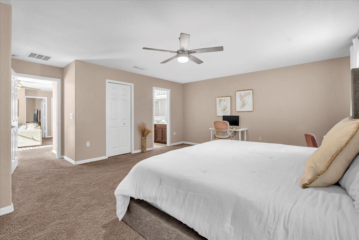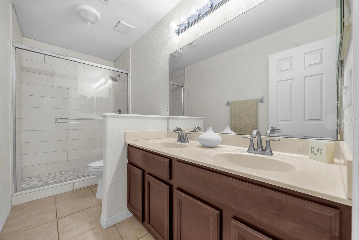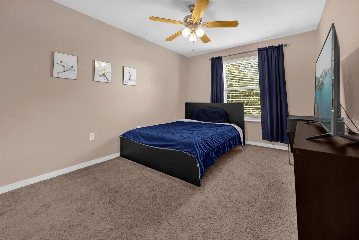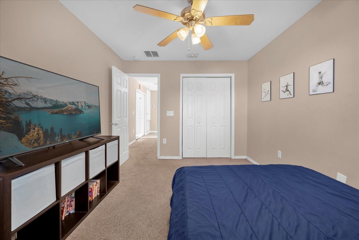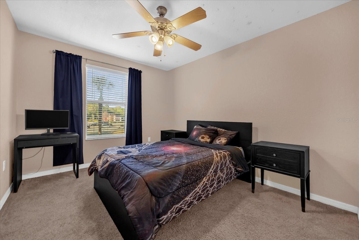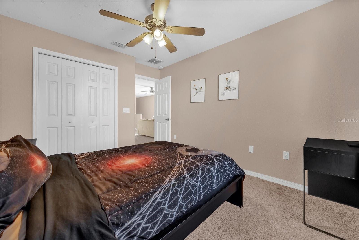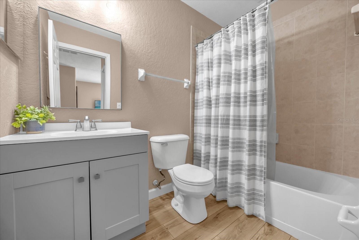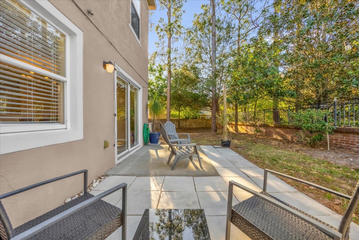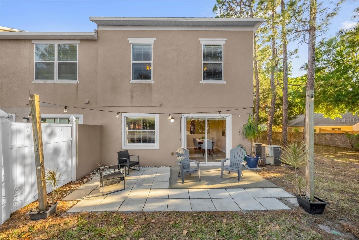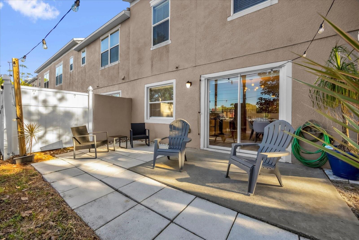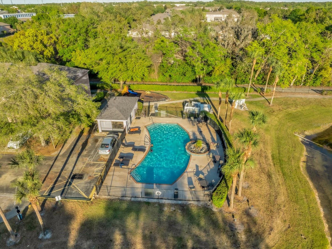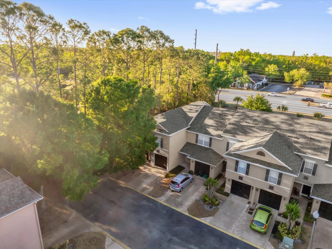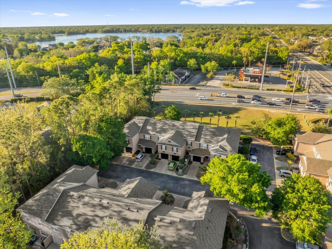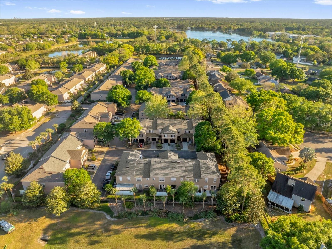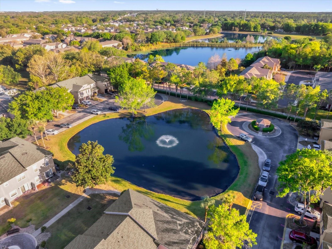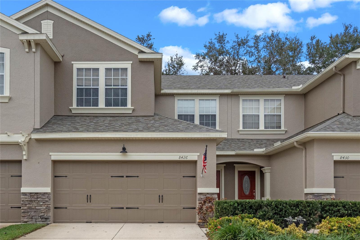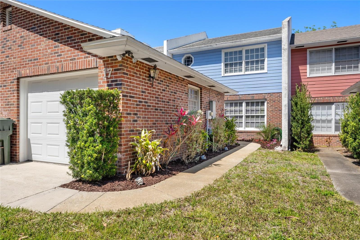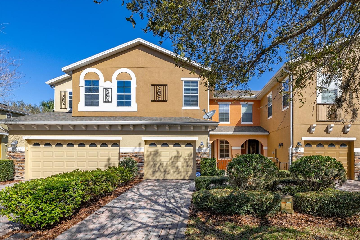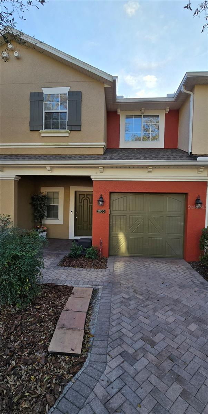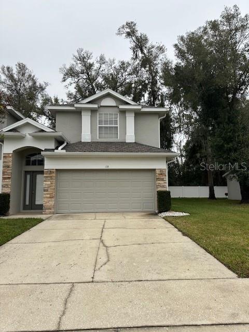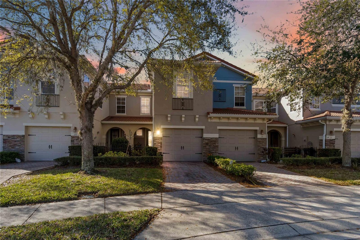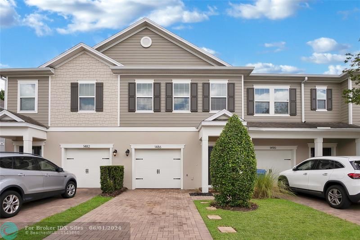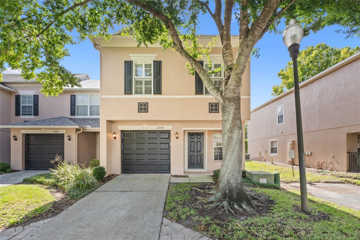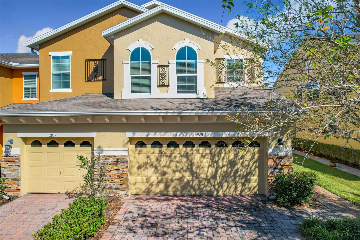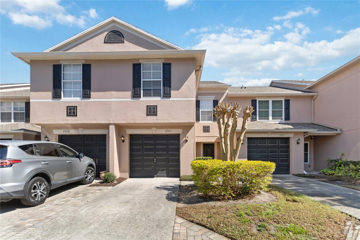5020 Ashford Falls Lane, OVIEDO, FL 32765
Property Photos
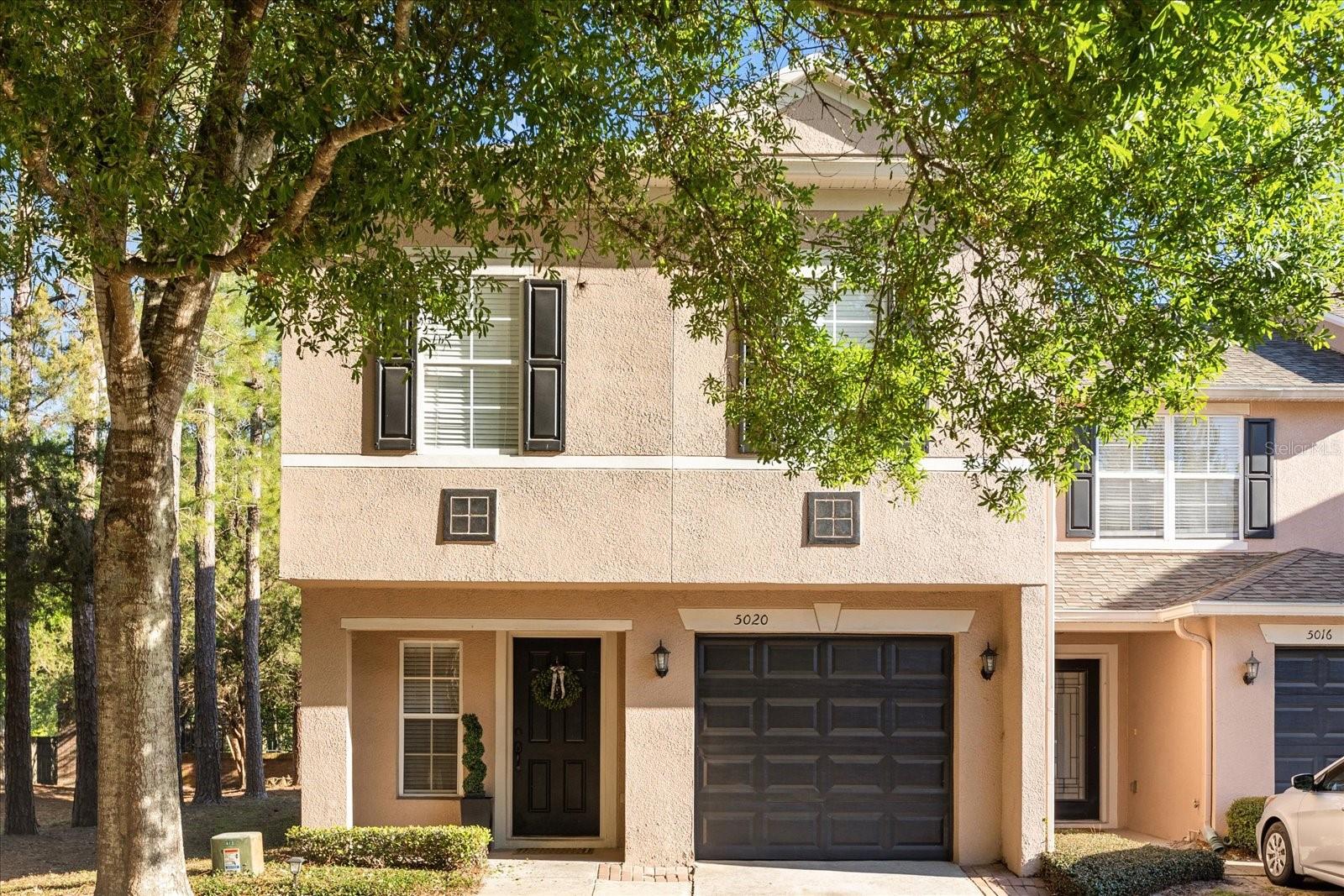
Would you like to sell your home before you purchase this one?
Priced at Only: $345,000
For more Information Call:
Address: 5020 Ashford Falls Lane, OVIEDO, FL 32765
Property Location and Similar Properties






- MLS#: O6290321 ( Residential )
- Street Address: 5020 Ashford Falls Lane
- Viewed: 24
- Price: $345,000
- Price sqft: $161
- Waterfront: No
- Year Built: 2004
- Bldg sqft: 2142
- Bedrooms: 3
- Total Baths: 3
- Full Baths: 2
- 1/2 Baths: 1
- Garage / Parking Spaces: 1
- Days On Market: 12
- Additional Information
- Geolocation: 28.618 / -81.2669
- County: SEMINOLE
- City: OVIEDO
- Zipcode: 32765
- Subdivision: Ashford Park Twnhms Rep One
- Provided by: EXP REALTY LLC
- Contact: Hilda Hernandez
- 888-883-8509

- DMCA Notice
Description
Welcome home to this spacious 3 bedroom, 2.5 bathroom end unit townhome, one of the largest in the highly sought after Ashford Park community! You'll be wowed by the size of the primary suite, offering ample space to create a cozy sitting area, a home office, or even a personal workout space. The split bedroom floor plan ensures privacy, while the partially updated bathrooms add modern appeal. The primary bath stands out with its dual sinksa rare feature in these unitsand an updated shower.
Step inside to a bright and open living space, featuring a spacious living room and an additional sitting area, perfect for a den or home office. The dining area seamlessly flows into the updated kitchen, which boasts stainless steel appliances, an island with extra seating, and views of the private patioideal for entertaining or weekend barbecues.
Notable updates include a newer ROOF (2021), a newer newer A/C (2022), VINYL PLANK FLOORING throughout the first floor, and a NEST THERMOSTAT system. The extended driveway allows parking for two vehicles in addition to the one car garage, with plenty of guest parking available.
Residents of the Ashford Park community enjoy access to a beautiful pool, shaded cabana, and a tranquil fountain pond with a walking path. Conveniently located near Publix, Walmart, Starbucks, and the Cross Seminole Trail, and just minutes from the 417, UCF (15 min), and Downtown Orlando (20 min).
Dont miss the opportunity to own this stunning, move in ready townhome in an unbeatable location! Schedule your private tour today.
Description
Welcome home to this spacious 3 bedroom, 2.5 bathroom end unit townhome, one of the largest in the highly sought after Ashford Park community! You'll be wowed by the size of the primary suite, offering ample space to create a cozy sitting area, a home office, or even a personal workout space. The split bedroom floor plan ensures privacy, while the partially updated bathrooms add modern appeal. The primary bath stands out with its dual sinksa rare feature in these unitsand an updated shower.
Step inside to a bright and open living space, featuring a spacious living room and an additional sitting area, perfect for a den or home office. The dining area seamlessly flows into the updated kitchen, which boasts stainless steel appliances, an island with extra seating, and views of the private patioideal for entertaining or weekend barbecues.
Notable updates include a newer ROOF (2021), a newer newer A/C (2022), VINYL PLANK FLOORING throughout the first floor, and a NEST THERMOSTAT system. The extended driveway allows parking for two vehicles in addition to the one car garage, with plenty of guest parking available.
Residents of the Ashford Park community enjoy access to a beautiful pool, shaded cabana, and a tranquil fountain pond with a walking path. Conveniently located near Publix, Walmart, Starbucks, and the Cross Seminole Trail, and just minutes from the 417, UCF (15 min), and Downtown Orlando (20 min).
Dont miss the opportunity to own this stunning, move in ready townhome in an unbeatable location! Schedule your private tour today.
Payment Calculator
- Principal & Interest -
- Property Tax $
- Home Insurance $
- HOA Fees $
- Monthly -
Features
Building and Construction
- Covered Spaces: 0.00
- Exterior Features: Sliding Doors
- Flooring: Carpet, Luxury Vinyl
- Living Area: 1872.00
- Roof: Shingle
Garage and Parking
- Garage Spaces: 1.00
- Open Parking Spaces: 0.00
Eco-Communities
- Water Source: Public
Utilities
- Carport Spaces: 0.00
- Cooling: Central Air
- Heating: Electric
- Pets Allowed: Cats OK, Dogs OK
- Sewer: Public Sewer
- Utilities: Electricity Connected, Public, Sewer Connected, Water Connected
Finance and Tax Information
- Home Owners Association Fee Includes: Pool, Maintenance Structure, Maintenance Grounds, Management
- Home Owners Association Fee: 360.00
- Insurance Expense: 0.00
- Net Operating Income: 0.00
- Other Expense: 0.00
- Tax Year: 2024
Other Features
- Appliances: Dishwasher, Dryer, Electric Water Heater, Microwave, Range, Refrigerator, Washer
- Association Name: Ashford Park Townhome Owners Association
- Association Phone: 407-770-1748
- Country: US
- Interior Features: Ceiling Fans(s), PrimaryBedroom Upstairs, Thermostat, Walk-In Closet(s), Window Treatments
- Legal Description: LOT 141 ASHFORD PARK TOWNHOMES REPLAT ONE PB 64 PGS 68 - 74
- Levels: Two
- Area Major: 32765 - Oviedo
- Occupant Type: Owner
- Parcel Number: 36-21-30-514-0000-1410
- Views: 24
- Zoning Code: PUD
Similar Properties
Nearby Subdivisions
Ashford Park Twnhms Rep One
Aulin Square
Biltmore Twnhms
Brentwood Landing
Clayton Crossing Twnhms Second
Graceland Square
Hamptons Second Rep
Isles Of Oviedo
Madison Place Twnhms
Mitchell Creek
Oviedo Park Terrace
Oviedo Park Twnhms
Oviedo Square
Stratford Green
Townhomes At City Place
Towns At Greenleaf
Towns At Tuskawilla Commons
Contact Info

- Evelyn Hartnett
- Southern Realty Ent. Inc.
- Office: 407.869.0033
- Mobile: 407.832.8000
- hartnetthomesales@gmail.com



