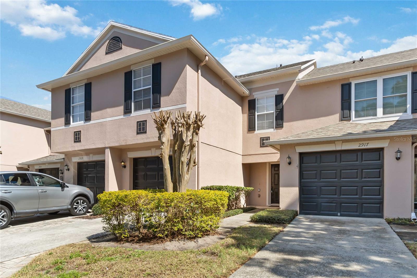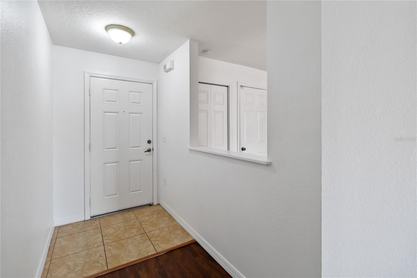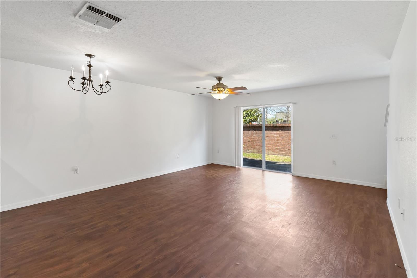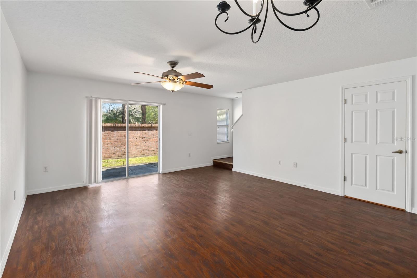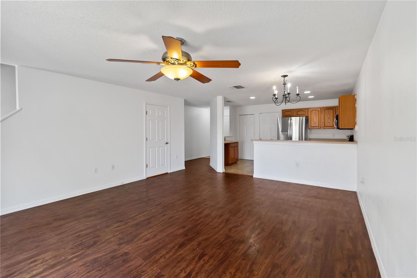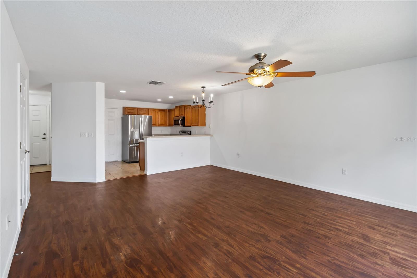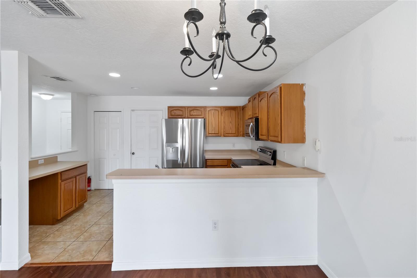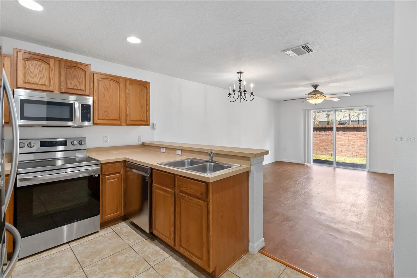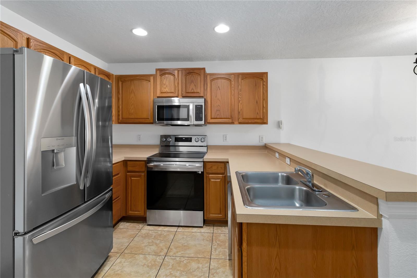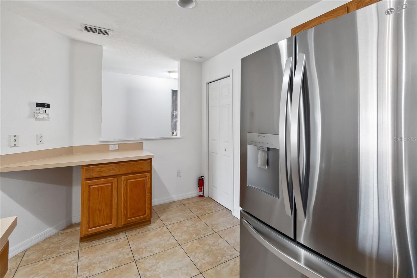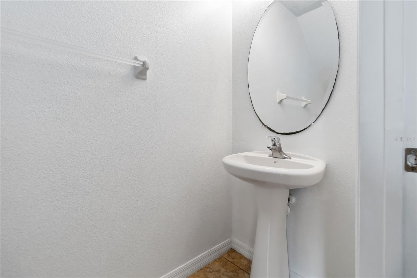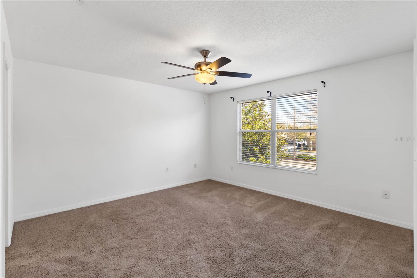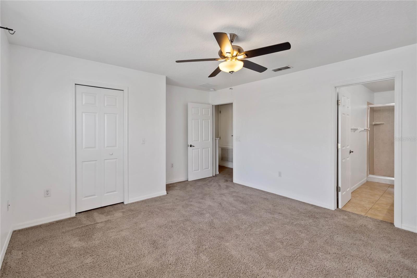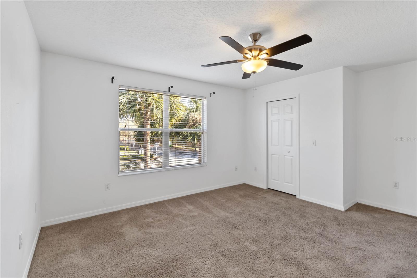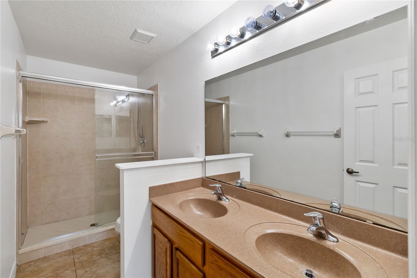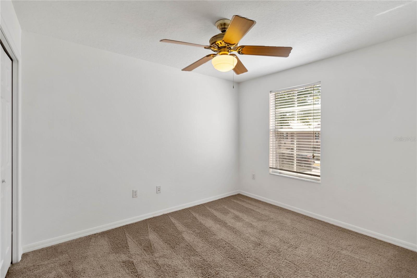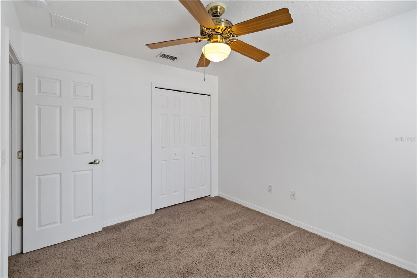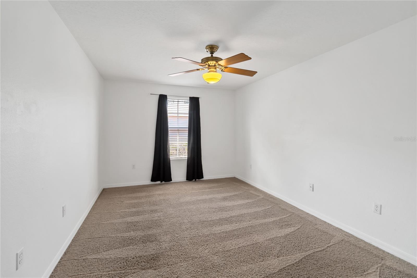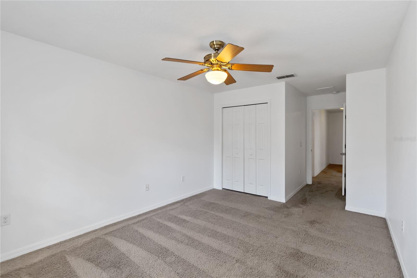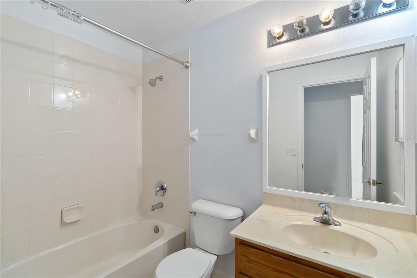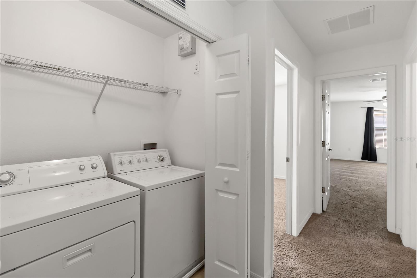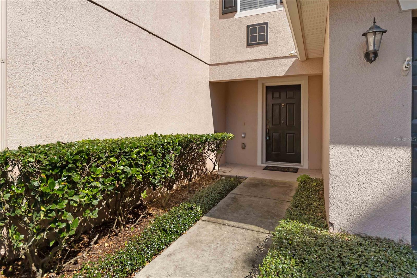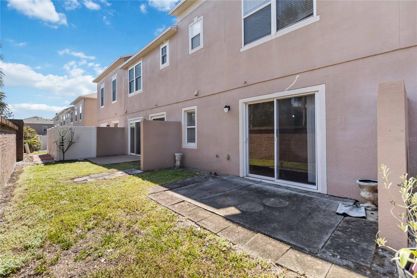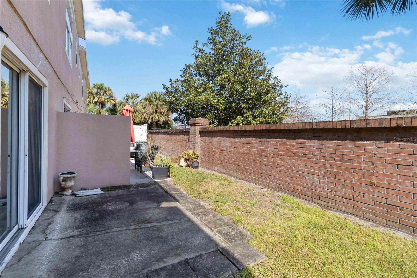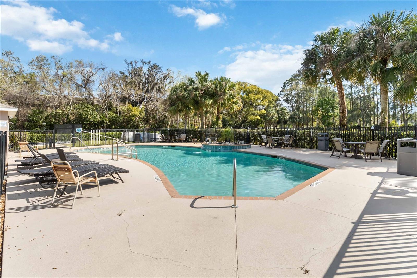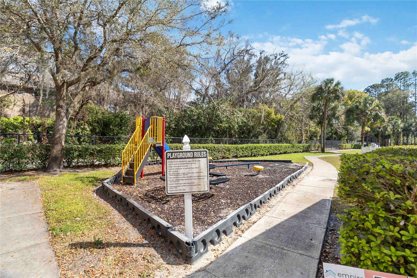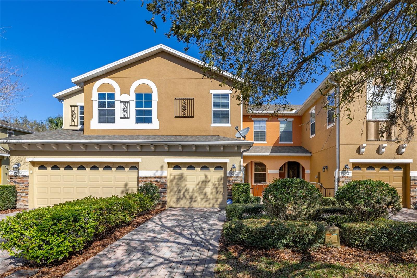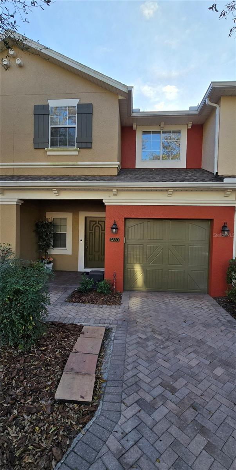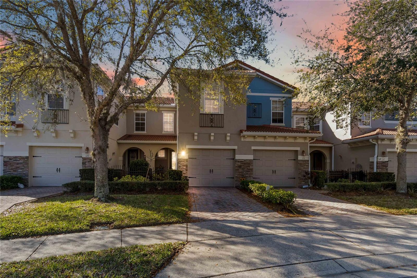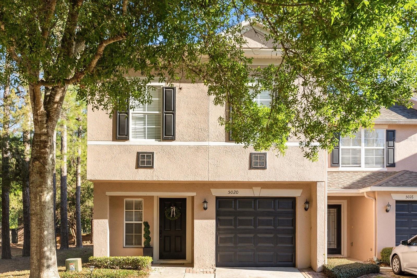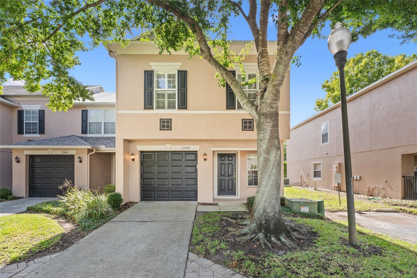2913 Ashford Park Place, OVIEDO, FL 32765
Property Photos
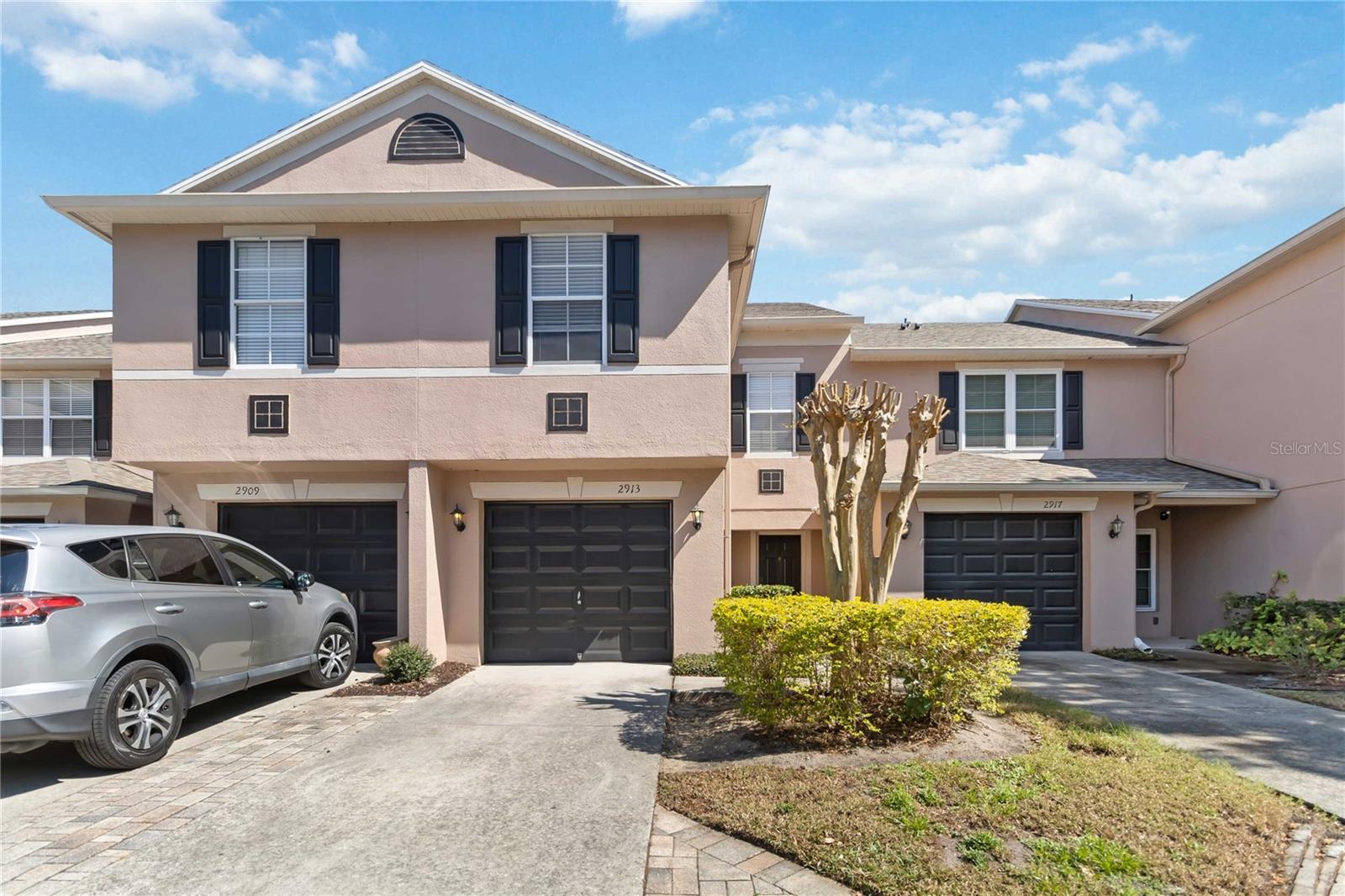
Would you like to sell your home before you purchase this one?
Priced at Only: $314,900
For more Information Call:
Address: 2913 Ashford Park Place, OVIEDO, FL 32765
Property Location and Similar Properties





- MLS#: O6284936 ( Residential )
- Street Address: 2913 Ashford Park Place
- Viewed: 33
- Price: $314,900
- Price sqft: $175
- Waterfront: No
- Year Built: 2004
- Bldg sqft: 1800
- Bedrooms: 3
- Total Baths: 3
- Full Baths: 2
- 1/2 Baths: 1
- Garage / Parking Spaces: 1
- Days On Market: 35
- Additional Information
- Geolocation: 28.6179 / -81.2663
- County: SEMINOLE
- City: OVIEDO
- Zipcode: 32765
- Subdivision: Ashford Park Twnhms Rep One
- Elementary School: Eastbrook Elementary
- Middle School: Tuskawilla Middle
- High School: Lake Howell High
- Provided by: COLDWELL BANKER REALTY
- Contact: Miguel Anastacio
- 407-352-1040

- DMCA Notice
Description
This beautifully updated 3 bedroom, 2.5 bathroom townhome offers the perfect blend of comfort, convenience, and modern style. Featuring laminate flooring and tile on the main level, with plush upgraded carpeting upstairs, this home is move in ready. Enjoy the convenience of a one car garage, along with additional parking available just across the street. As part of a welcoming community, residents also enjoy access to a community pool and a playground, perfect for relaxing or spending time with family.
The first floor hosts an open and inviting kitchen and living space, complemented by a convenient half bathroom. Upstairs, youll find three generously sized bedrooms, two full bathrooms, and a laundry area. With great closet space and all appliances included, this townhome offers everything you need in a home.
Location is everything, and this home is ideally situated! Just two traffic lights from the 417 expressway, one light from major shopping destinations like Wal Mart, Publix, and Kohls, and only 10 minutes from Winter Park. Whether youre commuting or enjoying nearby amenities, this location can't be beat!
Not only is this property located in an ideal area close to schools, shopping, and dining, but its also a great investment opportunity with its solid rental history. For more information or to schedule a showing, contact us today!
Description
This beautifully updated 3 bedroom, 2.5 bathroom townhome offers the perfect blend of comfort, convenience, and modern style. Featuring laminate flooring and tile on the main level, with plush upgraded carpeting upstairs, this home is move in ready. Enjoy the convenience of a one car garage, along with additional parking available just across the street. As part of a welcoming community, residents also enjoy access to a community pool and a playground, perfect for relaxing or spending time with family.
The first floor hosts an open and inviting kitchen and living space, complemented by a convenient half bathroom. Upstairs, youll find three generously sized bedrooms, two full bathrooms, and a laundry area. With great closet space and all appliances included, this townhome offers everything you need in a home.
Location is everything, and this home is ideally situated! Just two traffic lights from the 417 expressway, one light from major shopping destinations like Wal Mart, Publix, and Kohls, and only 10 minutes from Winter Park. Whether youre commuting or enjoying nearby amenities, this location can't be beat!
Not only is this property located in an ideal area close to schools, shopping, and dining, but its also a great investment opportunity with its solid rental history. For more information or to schedule a showing, contact us today!
Payment Calculator
- Principal & Interest -
- Property Tax $
- Home Insurance $
- HOA Fees $
- Monthly -
Features
Building and Construction
- Covered Spaces: 0.00
- Exterior Features: Irrigation System, Sliding Doors
- Flooring: Carpet, Laminate, Tile
- Living Area: 1516.00
- Roof: Shingle
School Information
- High School: Lake Howell High
- Middle School: Tuskawilla Middle
- School Elementary: Eastbrook Elementary
Garage and Parking
- Garage Spaces: 1.00
- Open Parking Spaces: 0.00
Eco-Communities
- Water Source: Public
Utilities
- Carport Spaces: 0.00
- Cooling: Central Air
- Heating: Central, Electric
- Pets Allowed: Yes
- Sewer: Public Sewer
- Utilities: BB/HS Internet Available, Cable Available, Electricity Connected
Amenities
- Association Amenities: Playground, Pool
Finance and Tax Information
- Home Owners Association Fee Includes: Maintenance Structure, Maintenance Grounds, Pool
- Home Owners Association Fee: 357.00
- Insurance Expense: 0.00
- Net Operating Income: 0.00
- Other Expense: 0.00
- Tax Year: 2024
Other Features
- Appliances: Dishwasher, Dryer, Microwave, Range, Refrigerator, Washer
- Association Name: Natalia Bagniouk - Empire Management Group
- Association Phone: 407-770-1748
- Country: US
- Furnished: Unfurnished
- Interior Features: Ceiling Fans(s), Kitchen/Family Room Combo, Open Floorplan, PrimaryBedroom Upstairs, Solid Wood Cabinets, Thermostat
- Legal Description: LOT 150 ASHFORD PARK TOWNHOMES REPLAT ONE PB 64 PGS 68 - 74
- Levels: Two
- Area Major: 32765 - Oviedo
- Occupant Type: Vacant
- Parcel Number: 36-21-30-514-0000-1500
- Views: 33
- Zoning Code: PUD
Similar Properties
Nearby Subdivisions
Ashford Park Twnhms Rep One
Aulin Square
Biltmore Twnhms
Brentwood Landing
Clayton Crossing Twnhms Second
Graceland Square
Hamptons Second Rep
Isles Of Oviedo
Madison Place Twnhms
Mitchell Creek
Oviedo Park Terrace
Oviedo Park Twnhms
Oviedo Square
Stratford Green
Townhomes At City Place
Towns At Greenleaf
Towns At Tuskawilla Commons
Contact Info

- Evelyn Hartnett
- Southern Realty Ent. Inc.
- Office: 407.869.0033
- Mobile: 407.832.8000
- hartnetthomesales@gmail.com



