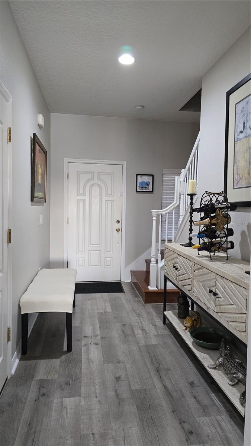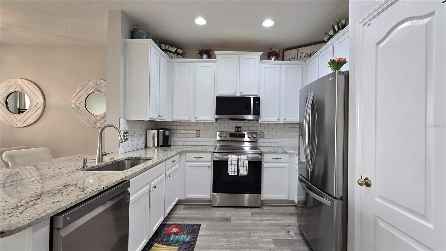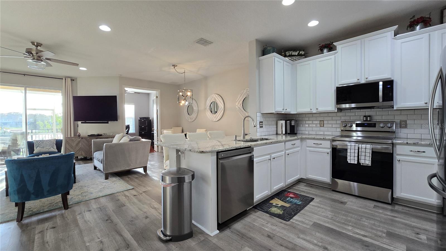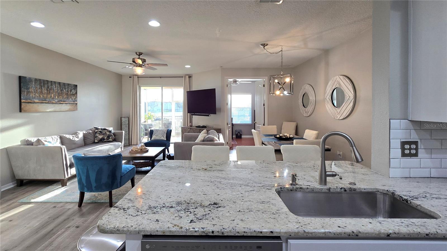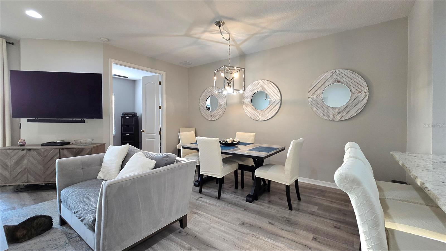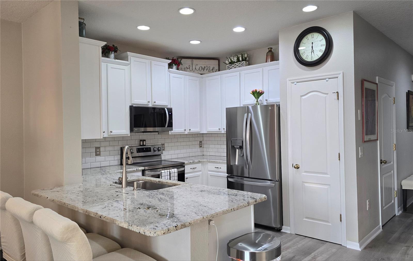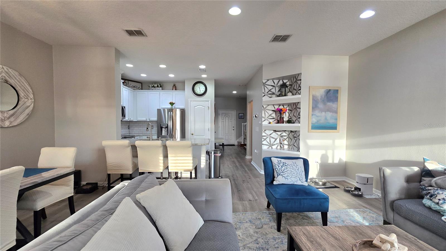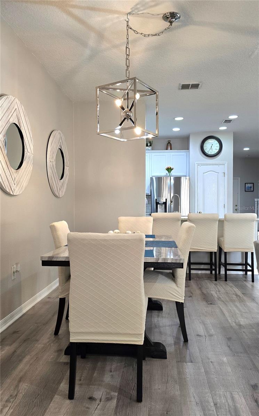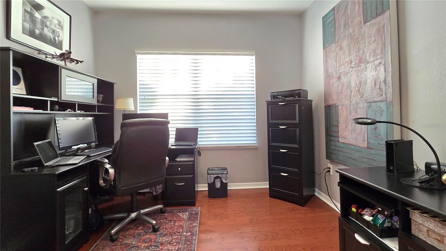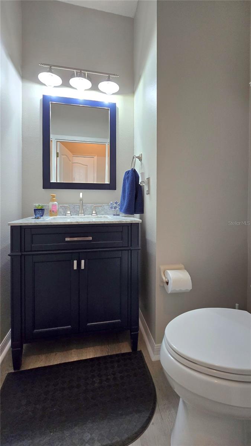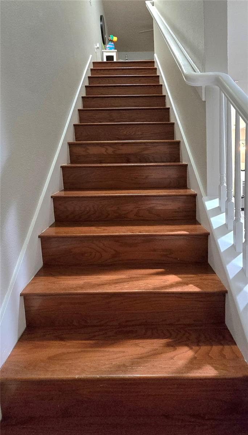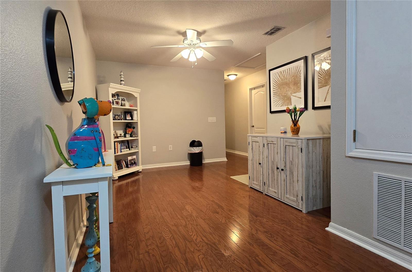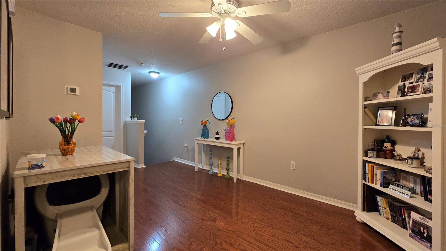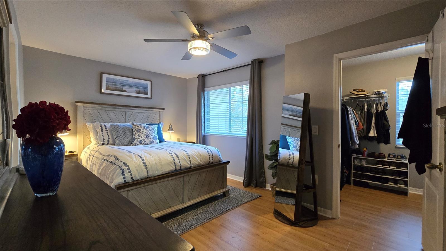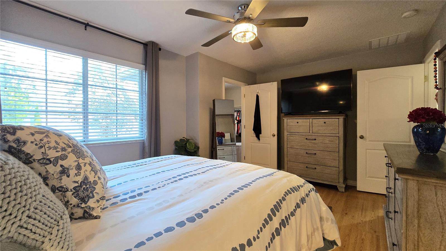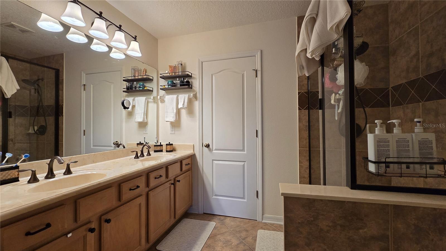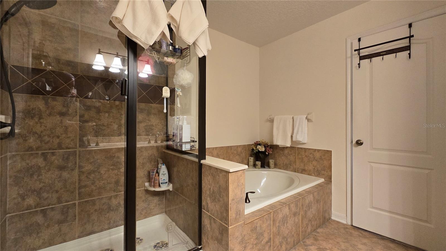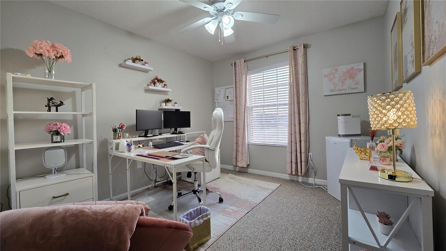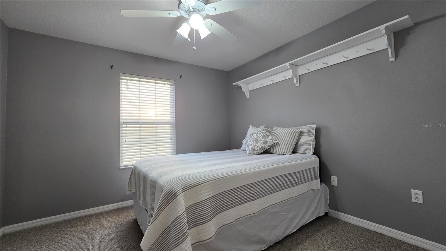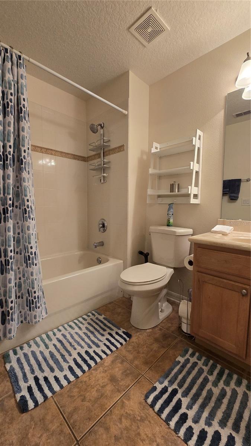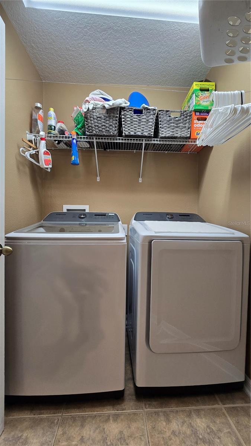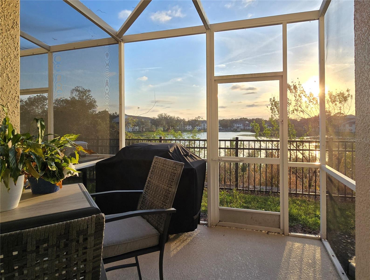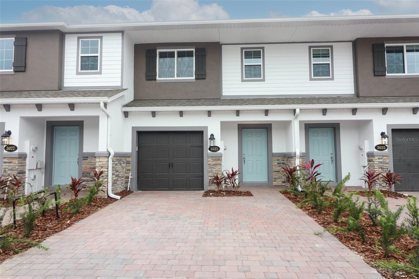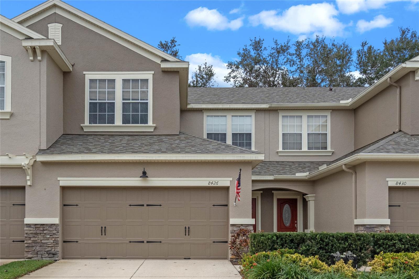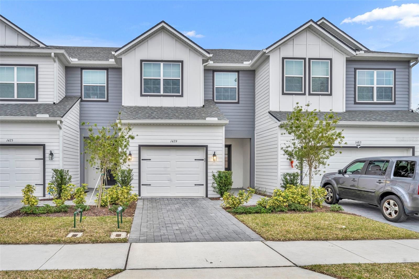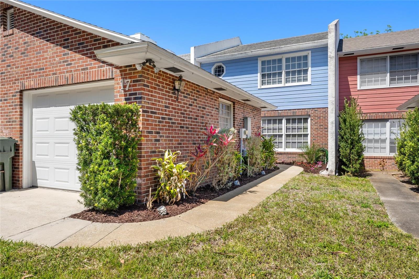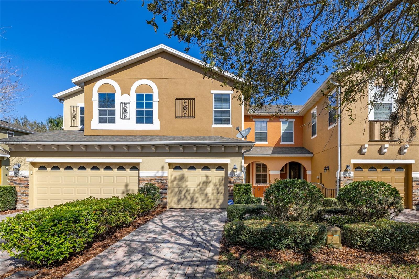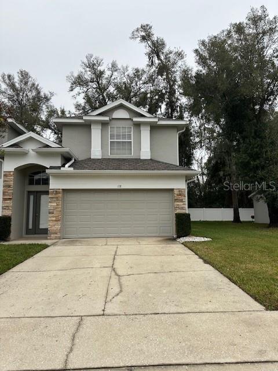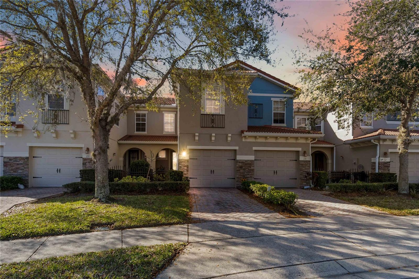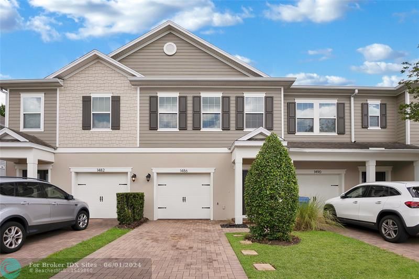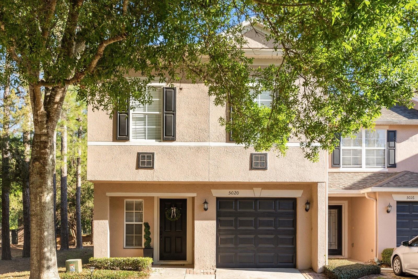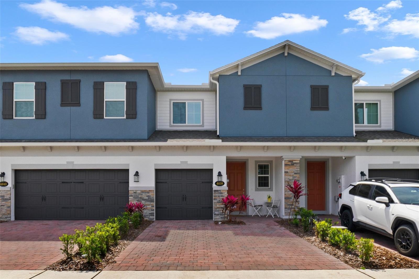2830 Oakville Place, OVIEDO, FL 32765
Property Photos
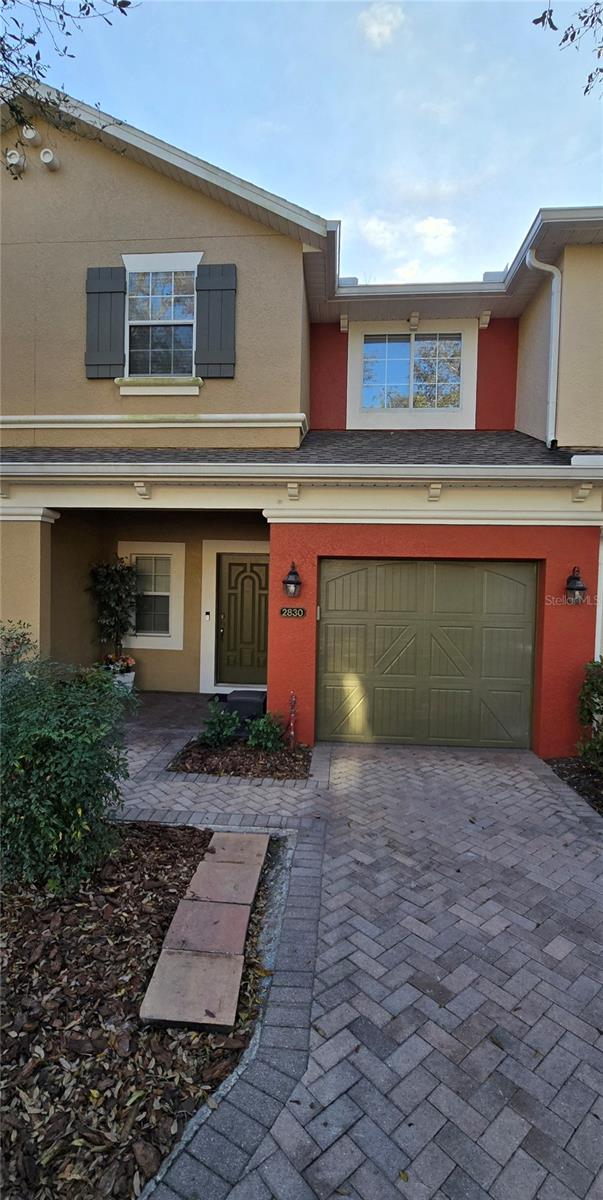
Would you like to sell your home before you purchase this one?
Priced at Only: $370,000
For more Information Call:
Address: 2830 Oakville Place, OVIEDO, FL 32765
Property Location and Similar Properties






- MLS#: O6283559 ( Residential )
- Street Address: 2830 Oakville Place
- Viewed: 2
- Price: $370,000
- Price sqft: $165
- Waterfront: No
- Year Built: 2007
- Bldg sqft: 2236
- Bedrooms: 3
- Total Baths: 3
- Full Baths: 2
- 1/2 Baths: 1
- Garage / Parking Spaces: 1
- Days On Market: 4
- Additional Information
- Geolocation: 28.6247 / -81.249
- County: SEMINOLE
- City: OVIEDO
- Zipcode: 32765
- Provided by: IQ REALTY INC
- Contact: Michael Banner
- 407-230-9850

- DMCA Notice
Description
An absolute model of a home!! This is truly one of the best uses of 1,900 sq/ft of townhome living space that you will ever see. And, from the moment you enter, you will be impressed with the quality of the many improvements that these owners have made. From its beautiful vinyl plank floors, remodeled kitchen, counters and appliances and newer HVAC (2024), the color and design choices are perfect. It's all done so incredibly well. As far as layout goes, downstairs includes a kitchen with plenty of cabinet and counter space, a generously sized family room and dining room space, as well as an an office. At the back of the first floor, you will enjoy its screen enclosed porch which overlooks a lake. Here is where you can begin your day with your cup of coffee or decompress after a long day of work. Upstairs, you will find the primary bedroom and its two secondary bedrooms as well as loft/bonus area. This home will impress. And, for once, the pictures tell the true story.
Description
An absolute model of a home!! This is truly one of the best uses of 1,900 sq/ft of townhome living space that you will ever see. And, from the moment you enter, you will be impressed with the quality of the many improvements that these owners have made. From its beautiful vinyl plank floors, remodeled kitchen, counters and appliances and newer HVAC (2024), the color and design choices are perfect. It's all done so incredibly well. As far as layout goes, downstairs includes a kitchen with plenty of cabinet and counter space, a generously sized family room and dining room space, as well as an an office. At the back of the first floor, you will enjoy its screen enclosed porch which overlooks a lake. Here is where you can begin your day with your cup of coffee or decompress after a long day of work. Upstairs, you will find the primary bedroom and its two secondary bedrooms as well as loft/bonus area. This home will impress. And, for once, the pictures tell the true story.
Payment Calculator
- Principal & Interest -
- Property Tax $
- Home Insurance $
- HOA Fees $
- Monthly -
Features
Building and Construction
- Covered Spaces: 0.00
- Exterior Features: Sliding Doors
- Flooring: Laminate, Vinyl, Wood
- Living Area: 1910.00
- Roof: Shingle
Land Information
- Lot Features: Paved, Private
Garage and Parking
- Garage Spaces: 1.00
- Open Parking Spaces: 0.00
Eco-Communities
- Water Source: Public
Utilities
- Carport Spaces: 0.00
- Cooling: Central Air
- Heating: Central, Electric
- Pets Allowed: Cats OK, Dogs OK
- Sewer: Public Sewer
- Utilities: Public
Finance and Tax Information
- Home Owners Association Fee Includes: Maintenance Grounds, Pest Control, Private Road
- Home Owners Association Fee: 299.00
- Insurance Expense: 0.00
- Net Operating Income: 0.00
- Other Expense: 0.00
- Tax Year: 2024
Other Features
- Appliances: Dishwasher, Microwave, Range Hood, Refrigerator
- Association Name: Sentry Management/Denise Mabat (ext. 51305)
- Association Phone: (407) 788-6700
- Country: US
- Interior Features: Ceiling Fans(s), Living Room/Dining Room Combo, Open Floorplan, PrimaryBedroom Upstairs
- Legal Description: LOT 84 PROVENANCE PB 73 PGS 8 - 14
- Levels: Two
- Area Major: 32765 - Oviedo
- Occupant Type: Owner
- Parcel Number: 30-21-31-5SQ-0000-0840
- Possession: Close Of Escrow
- View: Water
- Zoning Code: PUD
Similar Properties
Nearby Subdivisions
Ashford Park Twnhms Rep One
Aulin Square
Biltmore Twnhms
Brentwood Landing
Clayton Crossing Twnhms Second
Graceland Square
Hamptons Second Rep
Isles Of Oviedo
Madison Place Twnhms
Mitchell Creek
Oviedo Park Terrace
Oviedo Park Twnhms
Oviedo Square
Stratford Green
Townhomes At City Place
Towns At Greenleaf
Towns At Tuskawilla Commons
Contact Info

- Evelyn Hartnett
- Southern Realty Ent. Inc.
- Office: 407.869.0033
- Mobile: 407.832.8000
- hartnetthomesales@gmail.com



