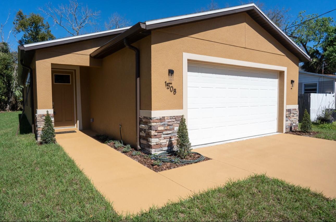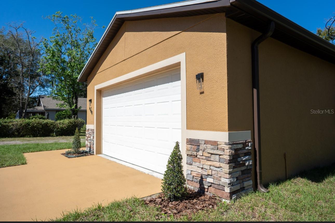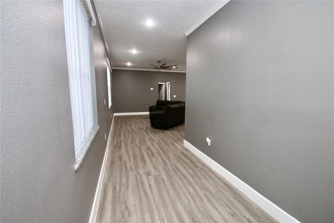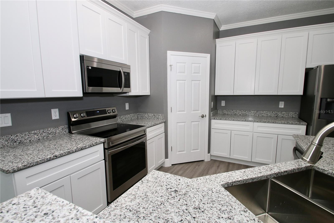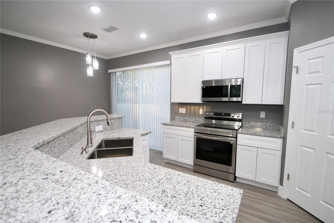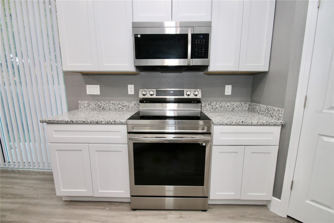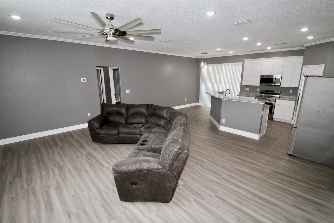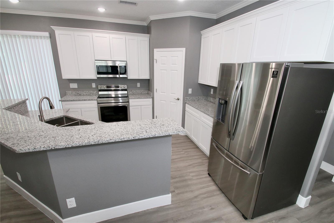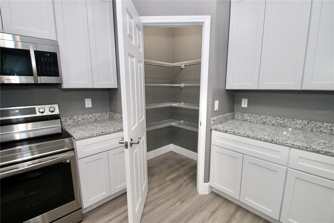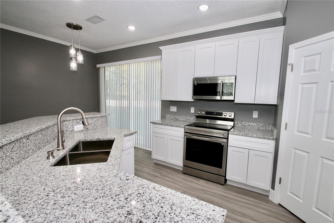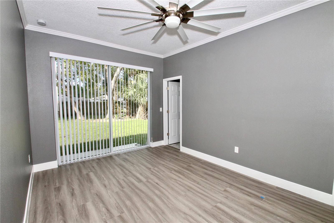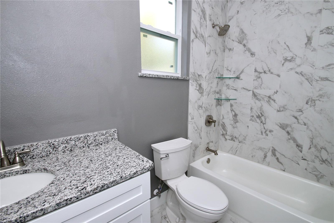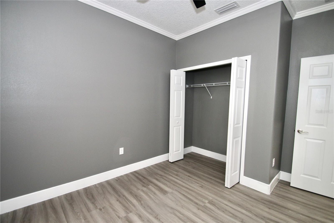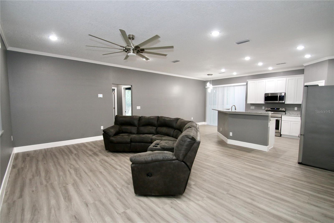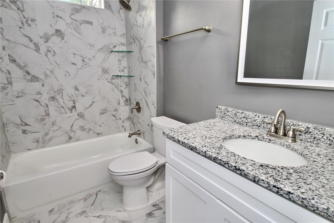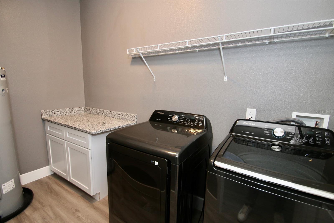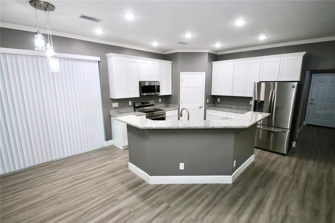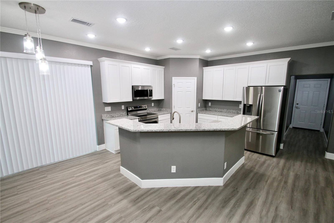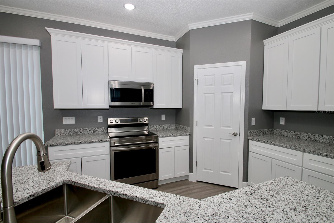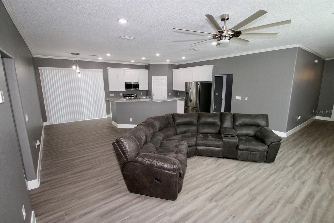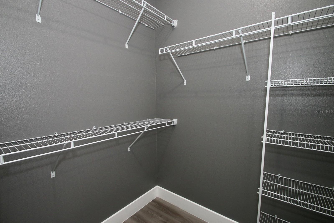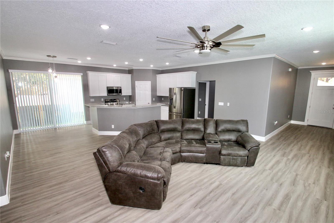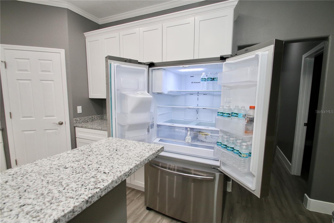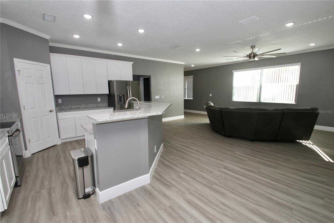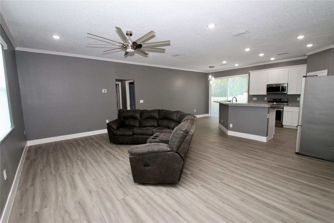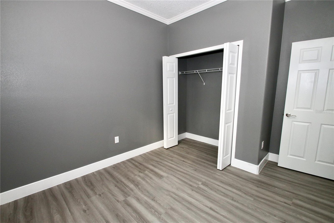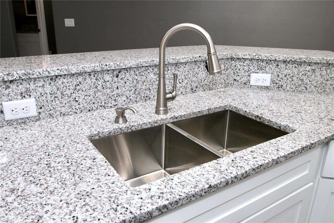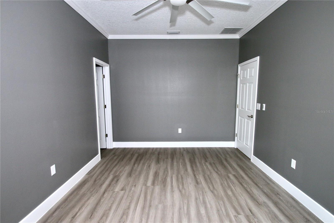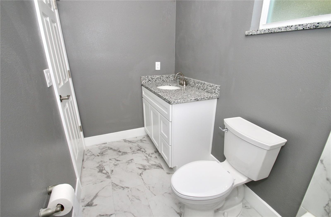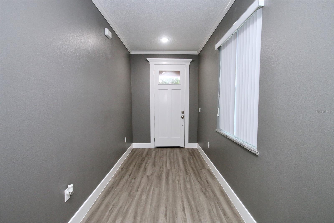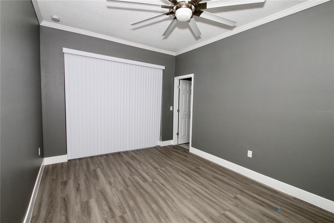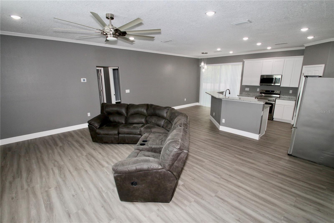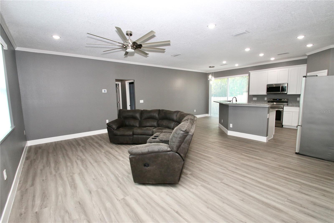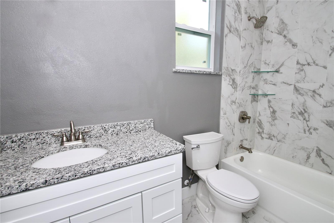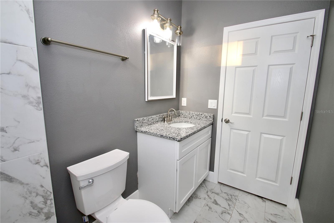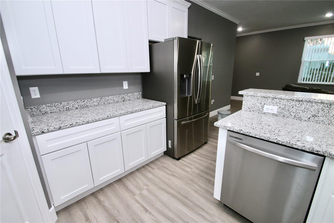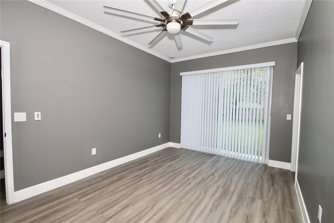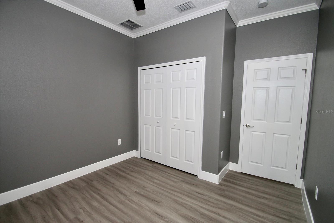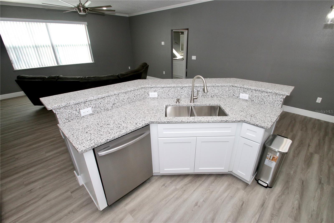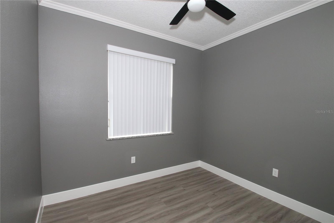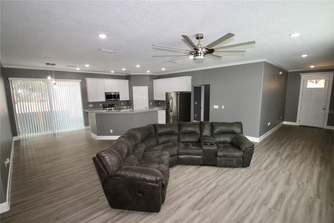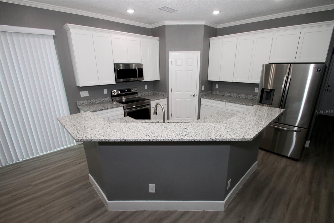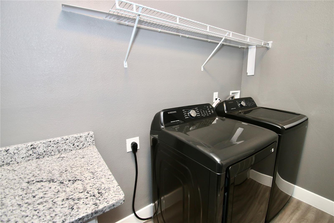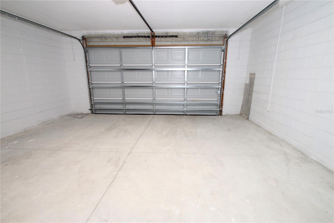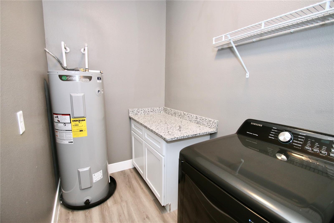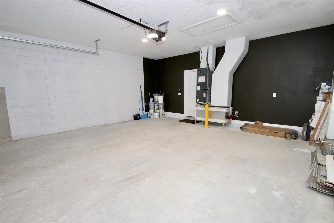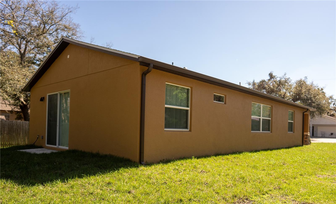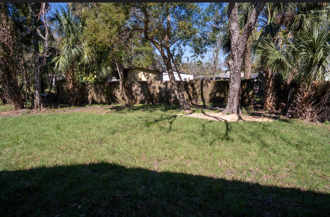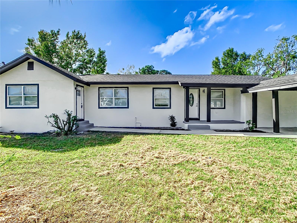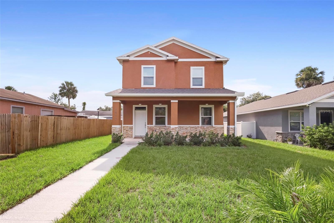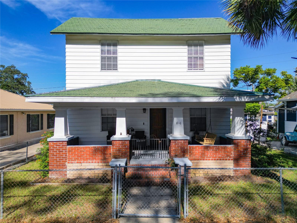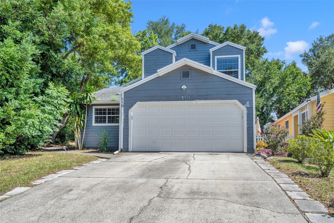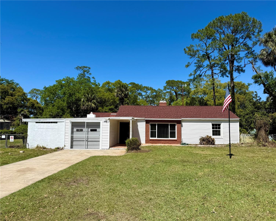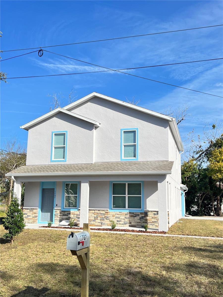1508 16th Street, SANFORD, FL 32771
Property Photos
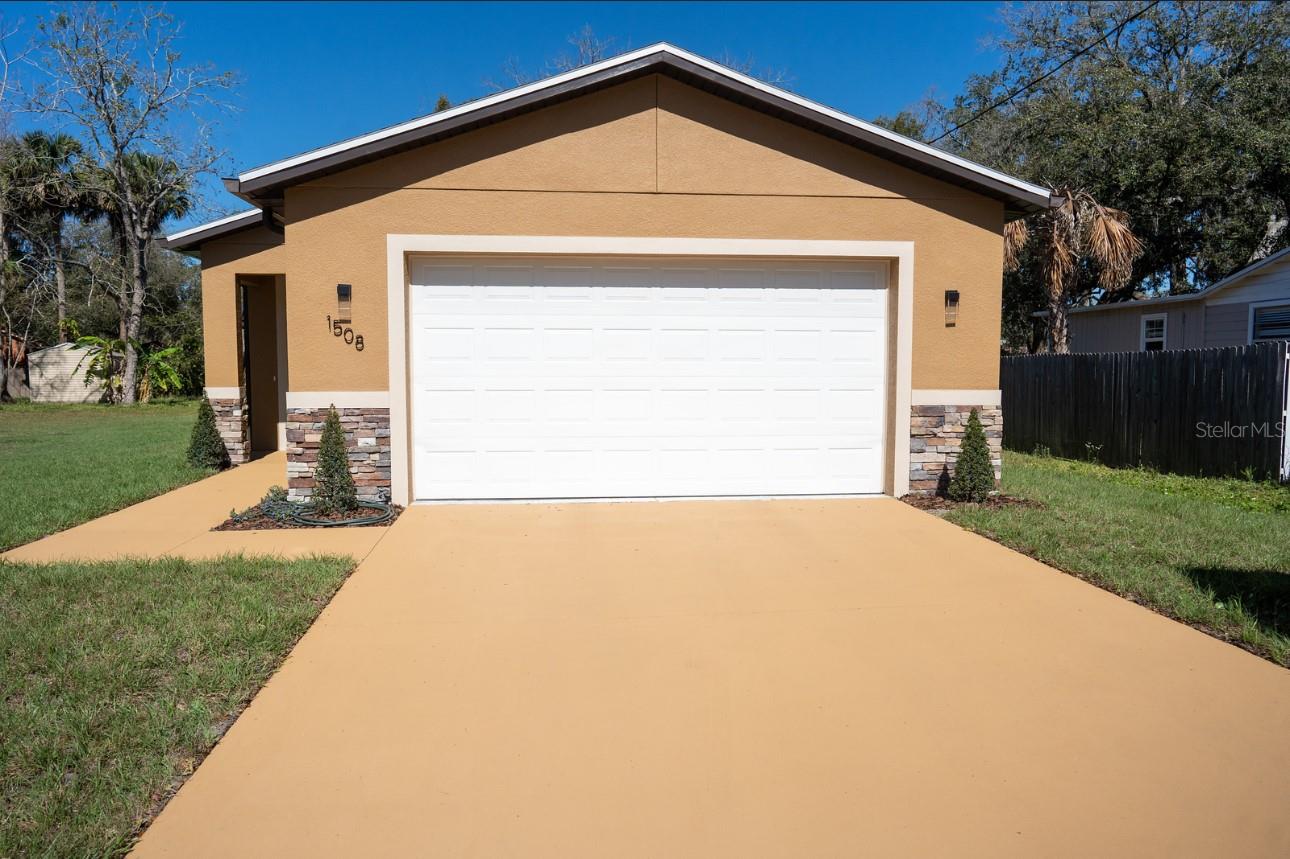
Would you like to sell your home before you purchase this one?
Priced at Only: $349,900
For more Information Call:
Address: 1508 16th Street, SANFORD, FL 32771
Property Location and Similar Properties






- MLS#: O6290635 ( Residential )
- Street Address: 1508 16th Street
- Viewed: 4
- Price: $349,900
- Price sqft: $174
- Waterfront: No
- Year Built: 2025
- Bldg sqft: 2015
- Bedrooms: 3
- Total Baths: 2
- Full Baths: 2
- Garage / Parking Spaces: 2
- Days On Market: 13
- Additional Information
- Geolocation: 28.7978 / -81.2846
- County: SEMINOLE
- City: SANFORD
- Zipcode: 32771
- Subdivision: Smiths M M 2nd Sub B1 P101
- Provided by: PRESTIGE REALTY CONSULTANTS INC
- Contact: Nadia Anderson
- 407-625-8668

- DMCA Notice
Description
Brand new construction home featuring three bedrooms and two full baths. This home boasts upgraded lighting and fans, granite countertops, and 42 inch white cabinets with elegant crown molding. The premium laminate flooring showcases extra large planks, complementing the high end stainless steel Samsung appliances, including a washer and dryer.
With soaring 10 foot ceilings and crown molding throughout, the home exudes sophistication. The master bedroom and living room feature upgraded stainless steel fans, while the other two bedrooms have remote controlled fans. A striking 10 foot entry door is accented with crown molding, enhancing the homes curb appeal.
Energy efficient double pane windows come with all new blinds, and every windowsill is finished with granite. Both bathrooms feature granite countertops and sinks for a seamless, modern touch. The full size garage includes an upgraded belt drive garage door opener with a built in camera, allowing remote access from anywhere in the world.
Two sliding glass doors provide easy access to outdoor spaces, including one in the master bedroom. Additionally, the home is equipped with gutters around the entire perimeter. Conveniently located in the city of Sanford, its just five minutes from downtown Orlando, three minutes from Highway 417, and five minutes from both SR 429 and I 4.
Home will not last long! Scheduled a private showing today.
*100% Financing options and closing cost assistance available!
Description
Brand new construction home featuring three bedrooms and two full baths. This home boasts upgraded lighting and fans, granite countertops, and 42 inch white cabinets with elegant crown molding. The premium laminate flooring showcases extra large planks, complementing the high end stainless steel Samsung appliances, including a washer and dryer.
With soaring 10 foot ceilings and crown molding throughout, the home exudes sophistication. The master bedroom and living room feature upgraded stainless steel fans, while the other two bedrooms have remote controlled fans. A striking 10 foot entry door is accented with crown molding, enhancing the homes curb appeal.
Energy efficient double pane windows come with all new blinds, and every windowsill is finished with granite. Both bathrooms feature granite countertops and sinks for a seamless, modern touch. The full size garage includes an upgraded belt drive garage door opener with a built in camera, allowing remote access from anywhere in the world.
Two sliding glass doors provide easy access to outdoor spaces, including one in the master bedroom. Additionally, the home is equipped with gutters around the entire perimeter. Conveniently located in the city of Sanford, its just five minutes from downtown Orlando, three minutes from Highway 417, and five minutes from both SR 429 and I 4.
Home will not last long! Scheduled a private showing today.
*100% Financing options and closing cost assistance available!
Payment Calculator
- Principal & Interest -
- Property Tax $
- Home Insurance $
- HOA Fees $
- Monthly -
Features
Building and Construction
- Covered Spaces: 0.00
- Exterior Features: Rain Gutters
- Flooring: Luxury Vinyl
- Living Area: 1478.00
- Roof: Shingle
Property Information
- Property Condition: Completed
Garage and Parking
- Garage Spaces: 2.00
- Open Parking Spaces: 0.00
Eco-Communities
- Water Source: Public
Utilities
- Carport Spaces: 0.00
- Cooling: Central Air
- Heating: Central, Electric
- Sewer: Public Sewer
- Utilities: Electricity Available, Electricity Connected, Public, Street Lights, Water Available, Water Connected
Finance and Tax Information
- Home Owners Association Fee: 0.00
- Insurance Expense: 0.00
- Net Operating Income: 0.00
- Other Expense: 0.00
- Tax Year: 2024
Other Features
- Appliances: Convection Oven, Cooktop, Dishwasher, Disposal, Dryer, Range, Range Hood, Refrigerator, Washer
- Country: US
- Interior Features: Ceiling Fans(s), Crown Molding, Eat-in Kitchen, High Ceilings, Kitchen/Family Room Combo, Open Floorplan, Primary Bedroom Main Floor, Smart Home, Solid Wood Cabinets, Walk-In Closet(s), Window Treatments
- Legal Description: LOT 23 BLK A M M SMITHS 2ND SUBD PB 1 PG 101
- Levels: One
- Area Major: 32771 - Sanford/Lake Forest
- Occupant Type: Vacant
- Parcel Number: 34-19-30-5AK-0A00-0230
- Possession: Close Of Escrow
- Zoning Code: MR2
Similar Properties
Nearby Subdivisions
Academy Manor
Belair Sanford
Buckingham Estates
Buckingham Estates Ph 3 4
Cameron Preserve
Celery Ave Add
Celery Estates North
Celery Key
Celery Lakes Ph 1
Celery Oaks
Celery Oaks Sub
Conestoga Park A Rep
Country Club Manor
Country Club Park
Crown Colony Sub
Dixie Terrace 1st Add
Dreamwold 3rd Sec
Estates At Rivercrest
Estates At Wekiva Park
Evans Terrace
Fla Land Colonization Company
Forest Glen Sub
Fort Mellon
Fort Mellon 2nd Sec
Georgia Acres
Grove Manors
Highland Park
Lake Forest
Lake Forest Sec Two A
Lake Markham Estates
Lake Markham Preserve
Lake Sylvan Cove
Lake Sylvan Oaks
M W Clarks Sub
Magnolia Heights
Mayfair Meadows
Mayfair Meadows Ph 2
Midway
Monterey Oaks Ph 2 Rep
Oregon Trace
Other
Packards 1st Add To Midway
Phillips Terrace
Pine Heights
Pine Level
Preserve At Astor Farms Ph 3
Retreat At Wekiva Ph 2
River Crest Ph 1
River Crest Ph 2
Riverbend At Cameron Heights P
Rose Court
Rosecrest
Ross Lake Shores
San Clar Farms Rep
San Lanta 2nd Sec
San Lanta 2nd Sec Rep
San Lanta 3rd Sec
Sanford Farms
Sanford Heights
Sanford Town Of
Sipes Fehr
Smiths M M 2nd Sub B1 P101
Somerset At Sanford Farms
South Sanford
Sterling Meadows
Stevens Add To Midway
Tall Trees
Terra Bella Westlake Estates
The Glades On Sylvan Lake
The Glades On Sylvan Lake Ph 2
Thornbrooke Ph 1
Thornbrooke Ph 4
Wekiva Camp Sites Rep
Woodsong
Contact Info

- Evelyn Hartnett
- Southern Realty Ent. Inc.
- Office: 407.869.0033
- Mobile: 407.832.8000
- hartnetthomesales@gmail.com



