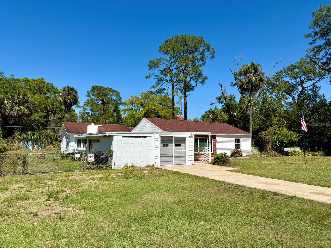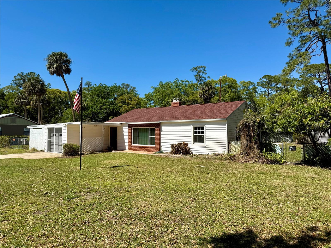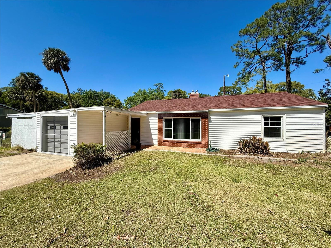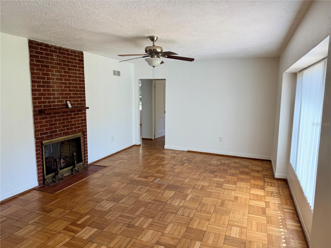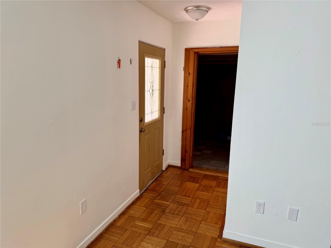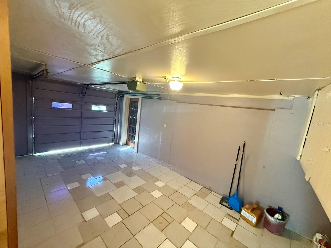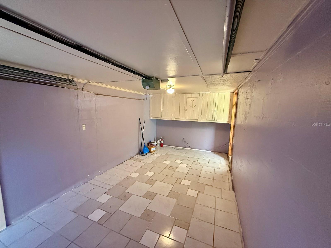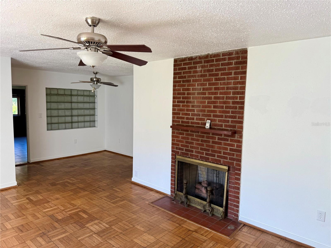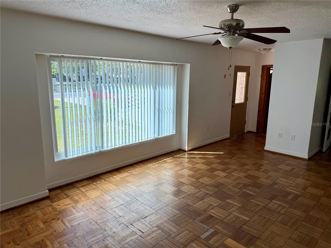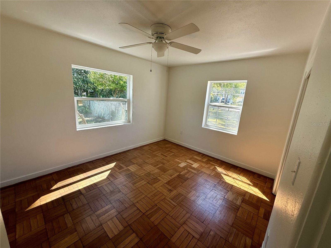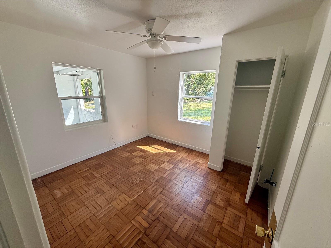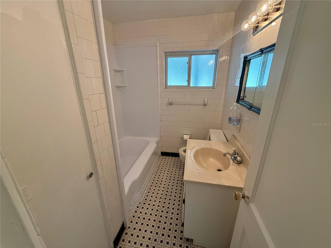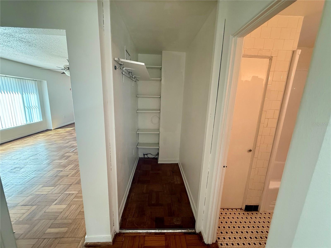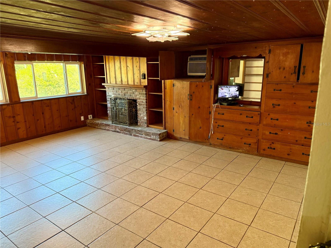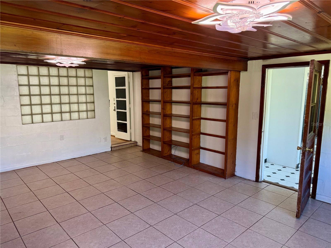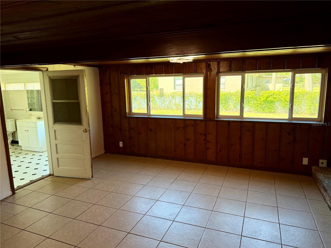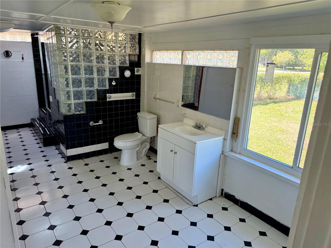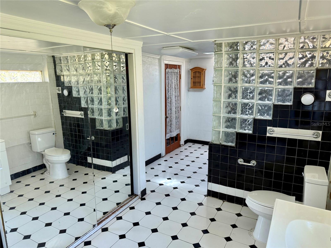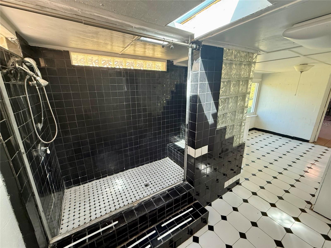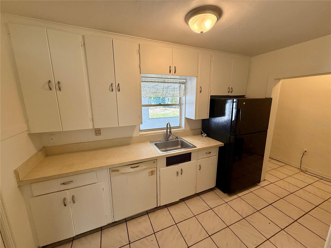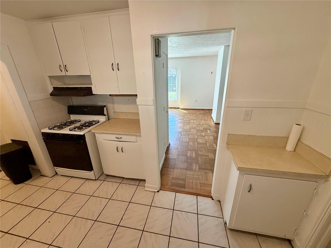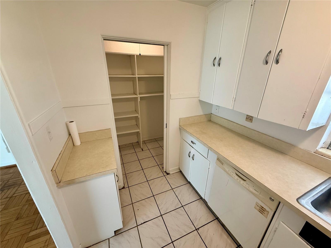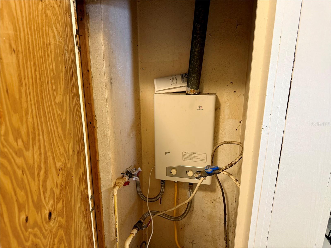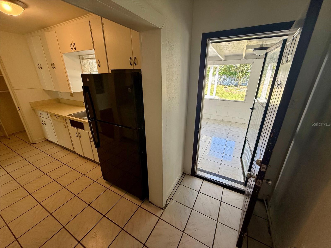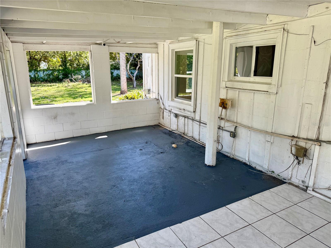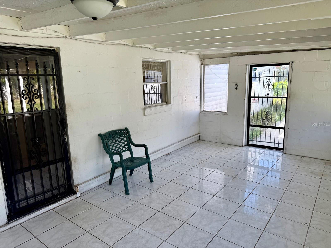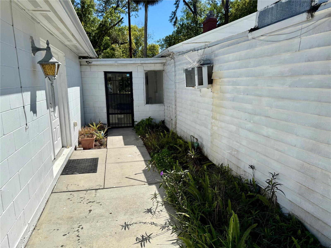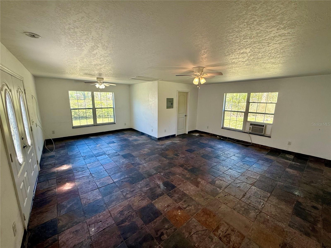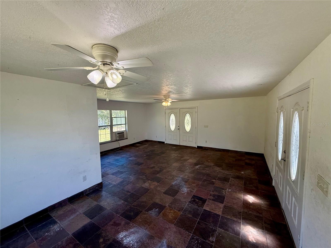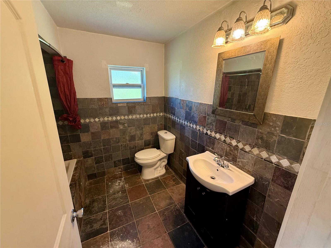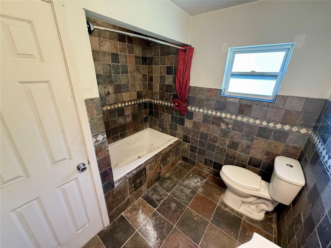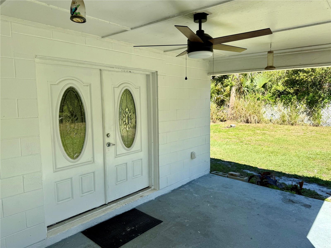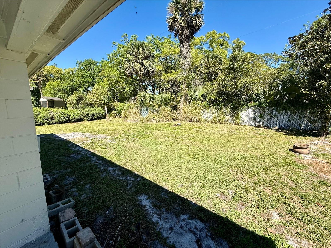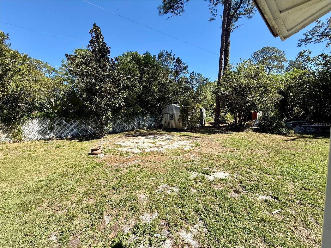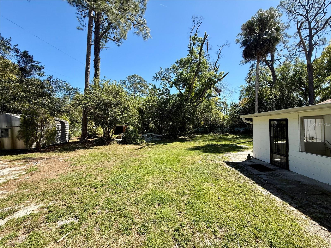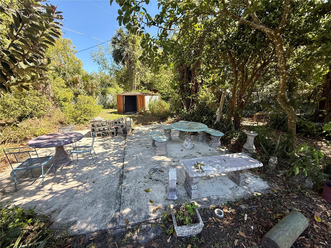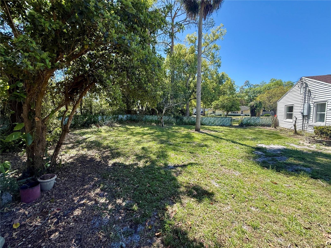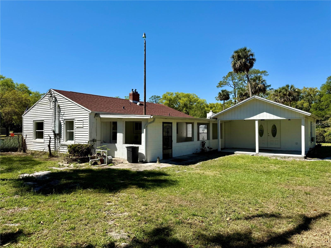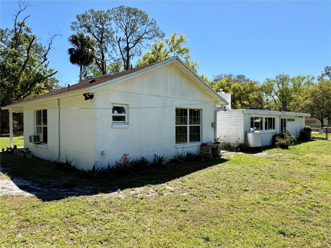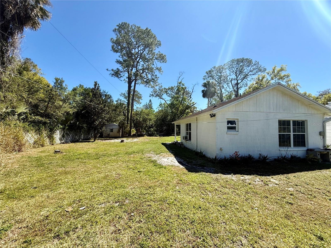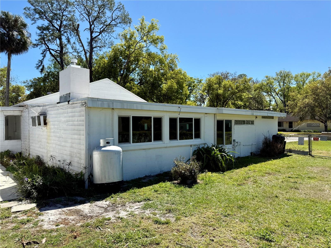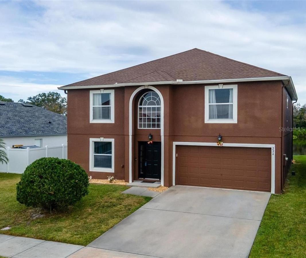472 Rosalia Drive, SANFORD, FL 32771
Property Photos
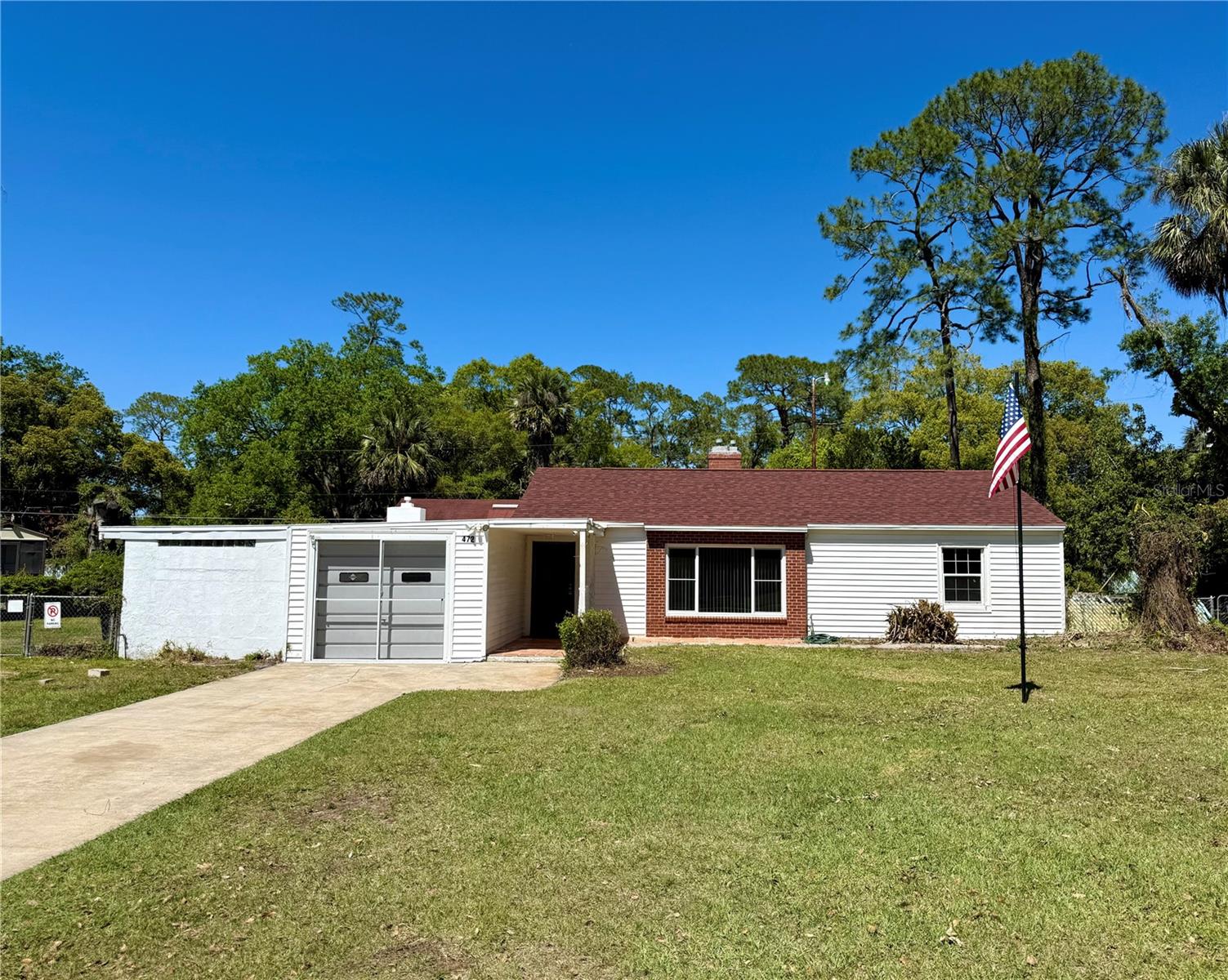
Would you like to sell your home before you purchase this one?
Priced at Only: $379,999
For more Information Call:
Address: 472 Rosalia Drive, SANFORD, FL 32771
Property Location and Similar Properties






- MLS#: O6287894 ( Residential )
- Street Address: 472 Rosalia Drive
- Viewed: 15
- Price: $379,999
- Price sqft: $126
- Waterfront: No
- Year Built: 1952
- Bldg sqft: 3024
- Bedrooms: 4
- Total Baths: 3
- Full Baths: 3
- Garage / Parking Spaces: 1
- Days On Market: 10
- Additional Information
- Geolocation: 28.7971 / -81.2615
- County: SEMINOLE
- City: SANFORD
- Zipcode: 32771
- Subdivision: San Lanta 2nd Sec
- Middle School: Sanford Middle
- High School: Seminole High
- Provided by: LPT REALTY, LLC
- Contact: Blake Bolton
- 877-366-2213

- DMCA Notice
Description
AMAZING POTENTIAL! Large 3 BED 2 BATH home with a separate entrance In Lawn Suite with 1 BED 1 BATH, situated on OVER half an acre of land in the golf cart district of beautiful Sanford! Perfect opportunity for an investor or someone that is handy! As you step into the home you'll immediately notice the wood parquet flooring found throughout the main layout. There are two bedrooms and the first full bath located to the right as you enter the home into the living room/dinning area. As you continue towards the other side of the home, you'll step down into the primary bedroom and bathroom. This room has a large picture window and a very large attached bathroom with step in shower. Back through the home into the kitchen it comes equipped with included fridge, dishwasher, and gas range/oven. Stepping out onto the back patio you'll be surprised with the large yard for entertaining! Washer and Dryer hookups are located on this patio. Continuing into the small courtyard, this is one of the two private entrances to the 1 bed 1 bath In Law Suite (Added in 2013). There are 2 sheds as well as another outdoor patio with seating to relax in the large yard. Main home is on a tankless water heater, and In Law Suite is on a separate electric water heater. Recent updates to home include: In Law Suite (2013), main home roof replaced (2022), Windows replaced (2019,2025). Home could use TLC in some areas. Schedule your showings now! Seller is motivated to sell!
Description
AMAZING POTENTIAL! Large 3 BED 2 BATH home with a separate entrance In Lawn Suite with 1 BED 1 BATH, situated on OVER half an acre of land in the golf cart district of beautiful Sanford! Perfect opportunity for an investor or someone that is handy! As you step into the home you'll immediately notice the wood parquet flooring found throughout the main layout. There are two bedrooms and the first full bath located to the right as you enter the home into the living room/dinning area. As you continue towards the other side of the home, you'll step down into the primary bedroom and bathroom. This room has a large picture window and a very large attached bathroom with step in shower. Back through the home into the kitchen it comes equipped with included fridge, dishwasher, and gas range/oven. Stepping out onto the back patio you'll be surprised with the large yard for entertaining! Washer and Dryer hookups are located on this patio. Continuing into the small courtyard, this is one of the two private entrances to the 1 bed 1 bath In Law Suite (Added in 2013). There are 2 sheds as well as another outdoor patio with seating to relax in the large yard. Main home is on a tankless water heater, and In Law Suite is on a separate electric water heater. Recent updates to home include: In Law Suite (2013), main home roof replaced (2022), Windows replaced (2019,2025). Home could use TLC in some areas. Schedule your showings now! Seller is motivated to sell!
Payment Calculator
- Principal & Interest -
- Property Tax $
- Home Insurance $
- HOA Fees $
- Monthly -
Features
Building and Construction
- Covered Spaces: 0.00
- Exterior Features: Irrigation System, Storage
- Fencing: Wire
- Flooring: Tile, Wood
- Living Area: 2154.00
- Other Structures: Shed(s)
- Roof: Shingle
School Information
- High School: Seminole High
- Middle School: Sanford Middle
Garage and Parking
- Garage Spaces: 1.00
- Open Parking Spaces: 0.00
Eco-Communities
- Water Source: Public
Utilities
- Carport Spaces: 0.00
- Cooling: Wall/Window Unit(s)
- Heating: Electric, Propane
- Sewer: Public Sewer
- Utilities: Cable Connected, Electricity Connected, Public, Sewer Connected, Water Connected
Finance and Tax Information
- Home Owners Association Fee: 0.00
- Insurance Expense: 0.00
- Net Operating Income: 0.00
- Other Expense: 0.00
- Tax Year: 2024
Other Features
- Appliances: Dishwasher, Range, Range Hood, Refrigerator, Tankless Water Heater
- Country: US
- Interior Features: Ceiling Fans(s), Living Room/Dining Room Combo, Primary Bedroom Main Floor, Solid Wood Cabinets
- Legal Description: LOT 19 (LESS W 25 FT) & ALL LOTS 20 & 21 BLK 13 2ND SEC SAN LANTA PB 4 PG 39
- Levels: One
- Area Major: 32771 - Sanford/Lake Forest
- Occupant Type: Vacant
- Parcel Number: 31-19-31-508-1300-0190
- Views: 15
- Zoning Code: SR1A
Similar Properties
Nearby Subdivisions
Academy Manor
Belair Place
Belair Sanford
Buckingham Estates
Buckingham Estates Ph 3 4
Cameron Preserve
Celery Ave Add
Celery Estates North
Celery Key
Celery Lakes Ph 1
Celery Oaks
Celery Oaks Sub
Conestoga Park A Rep
Country Club Manor
Country Club Park
Crown Colony Sub
Dixie Terrace 1st Add
Dreamwold 3rd Sec
Estates At Rivercrest
Estates At Wekiva Park
Evans Terrace
Fla Land Colonization Company
Forest Glen Sub
Fort Mellon
Fort Mellon 2nd Sec
Georgia Acres
Grove Manors
Highland Park
Lake Forest
Lake Forest Sec Two A
Lake Markham Estates
Lake Markham Preserve
Lake Sylvan Cove
Lake Sylvan Oaks
M W Clarks Sub
Magnolia Heights
Mayfair Meadows
Mayfair Meadows Ph 2
Midway
Monterey Oaks Ph 2 Rep
Oregon Trace
Packards 1st Add To Midway
Palm Point
Phillips Terrace
Pine Heights
Pine Level
Preserve At Astor Farms Ph 3
Retreat At Wekiva Ph 2
River Crest Ph 1
River Crest Ph 2
Riverbend At Cameron Heights P
Riverview Twnhms Ph Ii
Rose Court
Rosecrest
Ross Lake Shores
San Clar Farms Rep
San Lanta 2nd Sec
San Lanta 2nd Sec Rep
San Lanta 3rd Sec
Sanford Farms
Sanford Heights
Sanford Town Of
Sipes Fehr
Smiths M M 2nd Sub B1 P101
Somerset At Sanford Farms
South Sanford
Sterling Meadows
Stevens Add To Midway
Tall Trees
Terra Bella Westlake Estates
The Glades On Sylvan Lake
The Glades On Sylvan Lake Ph 2
Thornbrooke Ph 1
Thornbrooke Ph 4
Wekiva Camp Sites Rep
Woodsong
Contact Info

- Evelyn Hartnett
- Southern Realty Ent. Inc.
- Office: 407.869.0033
- Mobile: 407.832.8000
- hartnetthomesales@gmail.com



