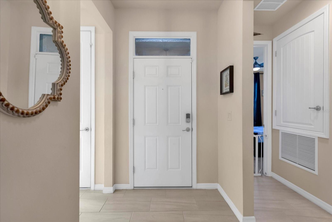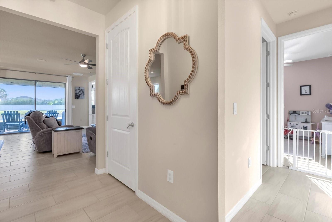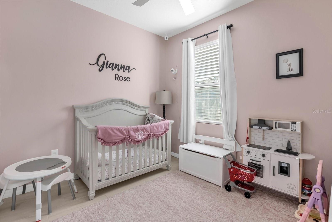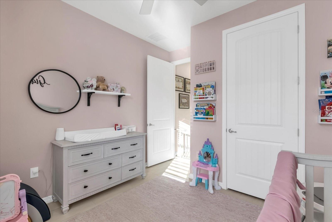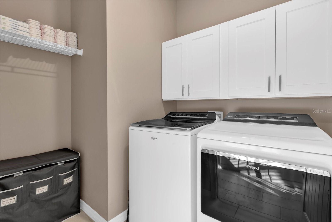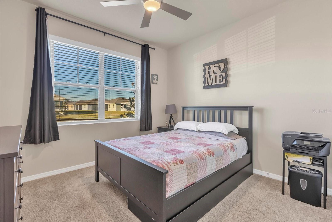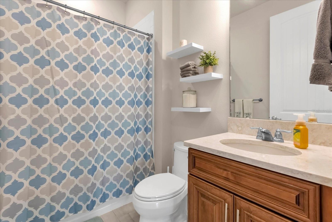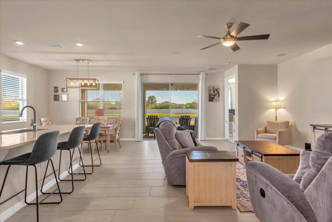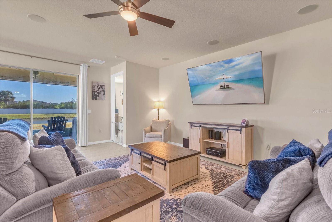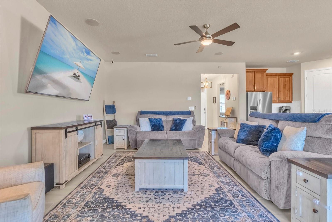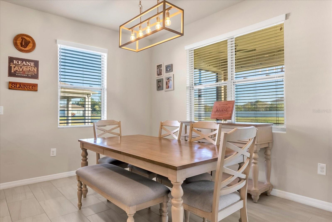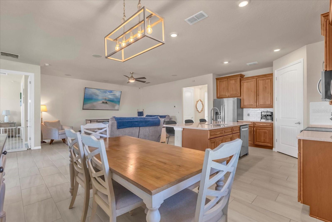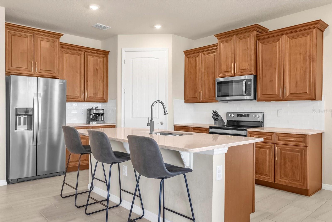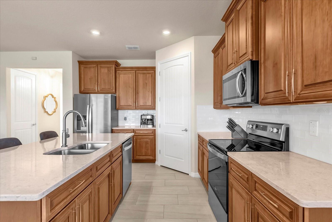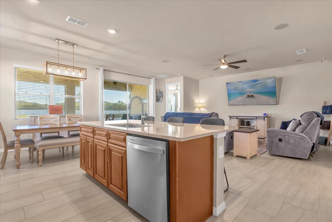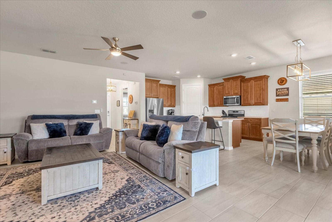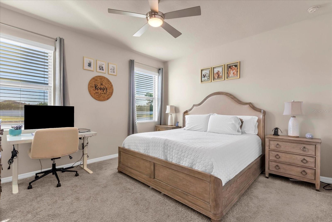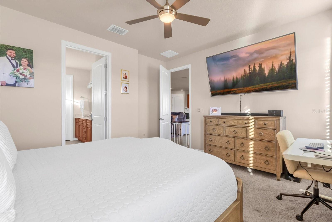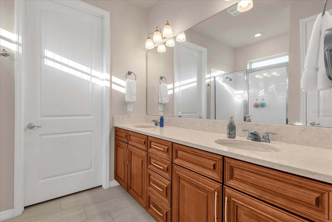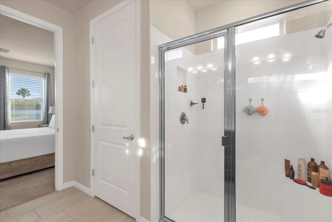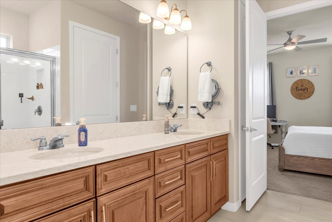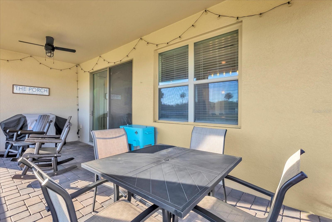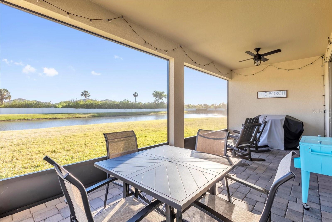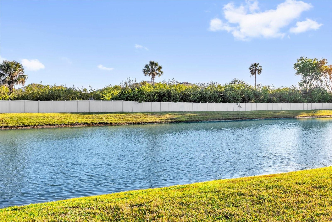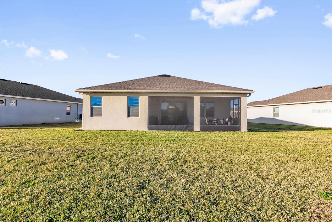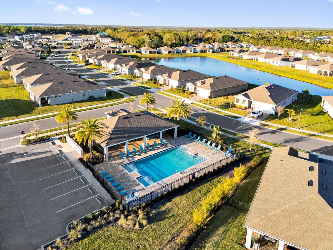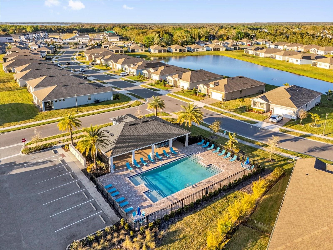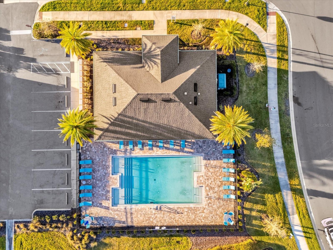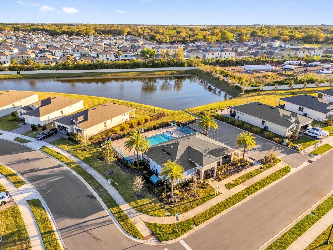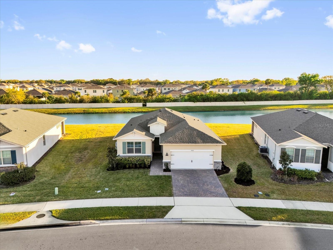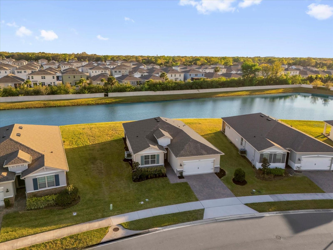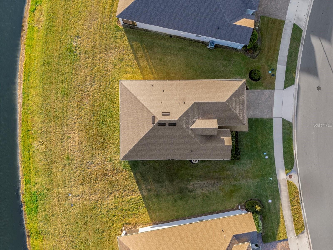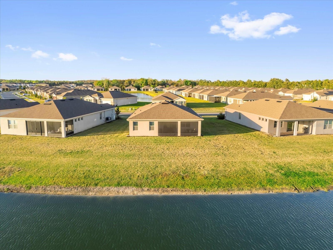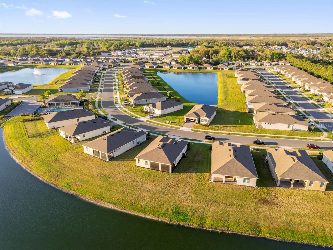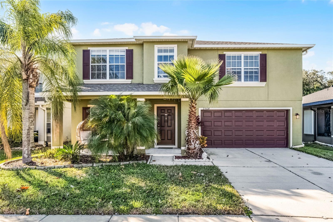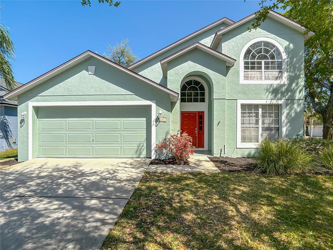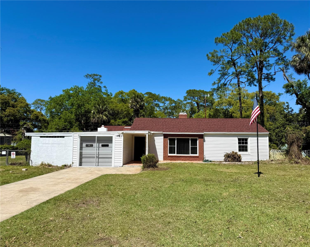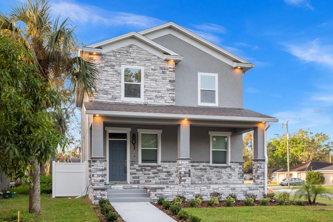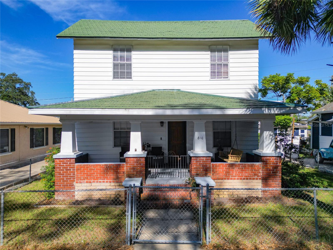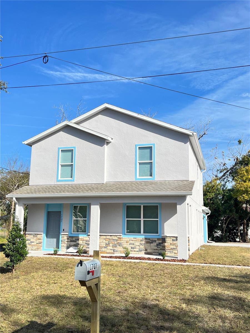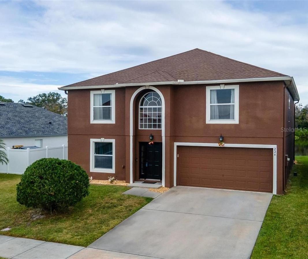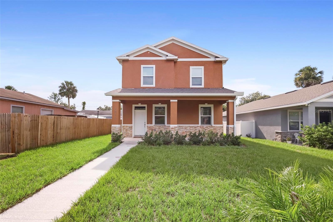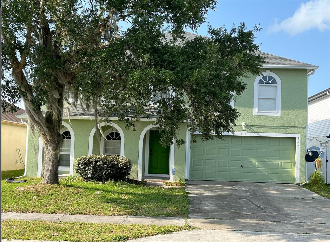1452 Hopedale Place, SANFORD, FL 32771
Property Photos
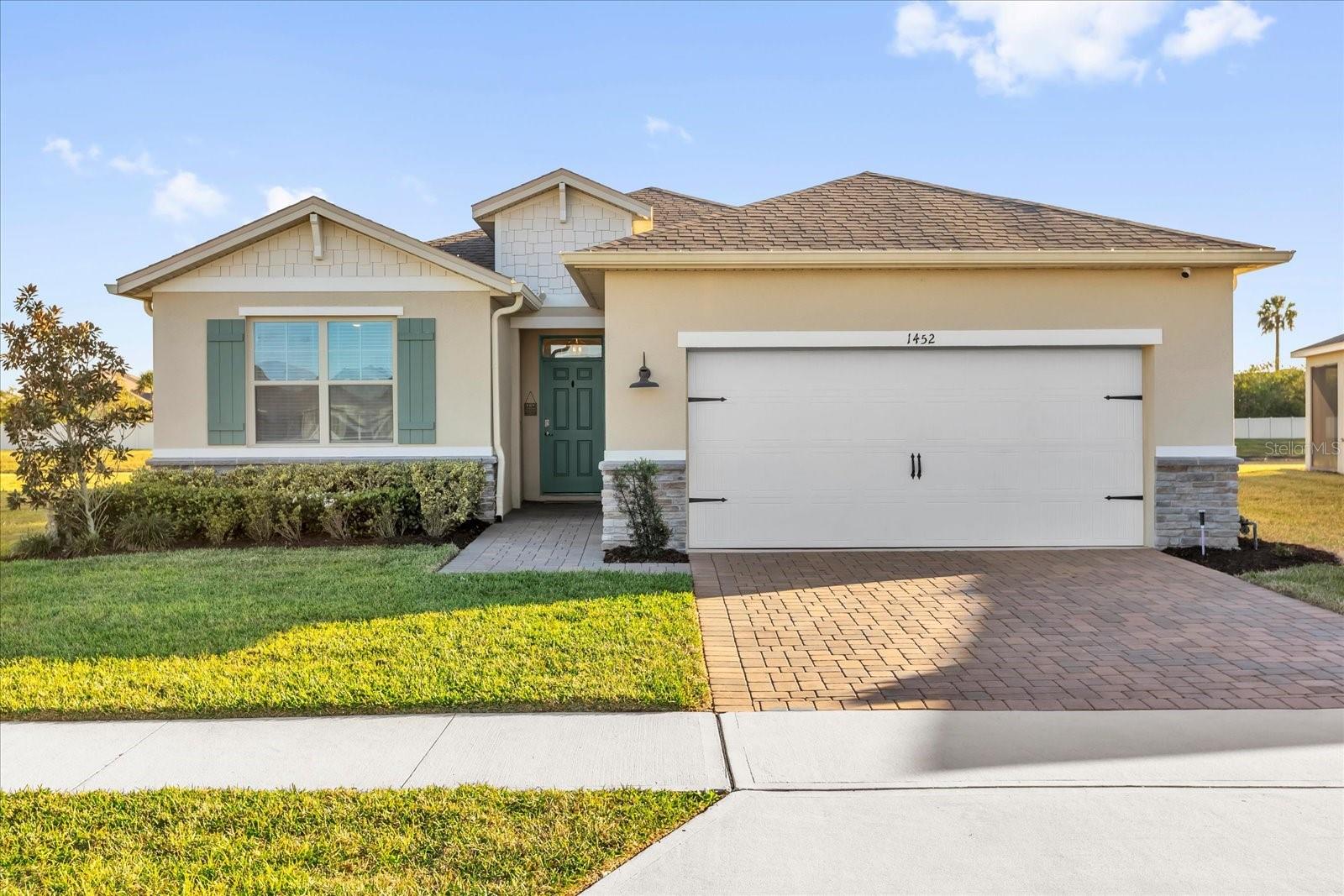
Would you like to sell your home before you purchase this one?
Priced at Only: $415,000
For more Information Call:
Address: 1452 Hopedale Place, SANFORD, FL 32771
Property Location and Similar Properties






Reduced
- MLS#: O6288175 ( Residential )
- Street Address: 1452 Hopedale Place
- Viewed: 16
- Price: $415,000
- Price sqft: $175
- Waterfront: No
- Year Built: 2021
- Bldg sqft: 2368
- Bedrooms: 3
- Total Baths: 2
- Full Baths: 2
- Garage / Parking Spaces: 2
- Days On Market: 22
- Additional Information
- Geolocation: 28.7984 / -81.2276
- County: SEMINOLE
- City: SANFORD
- Zipcode: 32771
- Subdivision: Rosecrest
- Provided by: EXP REALTY LLC
- Contact: Jenelle Ferrer
- 888-883-8509

- DMCA Notice
Description
SELLER MOTIVATED! Experience modern luxury and effortless living at an amazing price in this meticulously maintained, 4 year old gem nestled within the gated community of Rosecrest in Sanford. This stunning home offers a perfect blend of style, comfort, and smart technology. Step inside and enjoy the entertainment ready living space, featuring a pre installed Denon surround sound system, valued at over $5,000, perfect for movie nights and gatherings. Enjoy seamless control with a Google Smart Home system, including a doorbell, keypad door entry, and alarm. Unleash your inner chef in the spacious kitchen boasting granite countertops, soft close 42 inch cabinets, and upgraded Whirlpool appliances. A larger island with a sink and a large walk in pantry make meal prep a breeze. Relax and unwind in the master suite with view overlooking the large pond, featuring wood tile floors, plush carpet in the bedroom, a tiled walk in shower, dual vanity, and ample space. Every detail has been considered, from all new fans and lighting to upgraded doors and sealed floor grout. Enjoy the convenience of closet organizers in the bedrooms, and a laundry room with built in shelves. Benefit from a whole house water softener, added gutters, and a Honeywell smart thermostat for comfort and efficiency. Relax and entertain in your large screened enclosure, overlooking a tranquil pond view. Enjoy beautifully maintained landscaping, included in the low HOA of only $245 a month, which also covers the gated entrance, and front gate community cameras. Take a short stroll to the community's large swimming pool and gated area, perfect for cooling off on sunny Florida days. Added value includes a sprinkler system and the privacy of space between homes. Don't miss your chance to make this home yours! Schedule a showing today!
Description
SELLER MOTIVATED! Experience modern luxury and effortless living at an amazing price in this meticulously maintained, 4 year old gem nestled within the gated community of Rosecrest in Sanford. This stunning home offers a perfect blend of style, comfort, and smart technology. Step inside and enjoy the entertainment ready living space, featuring a pre installed Denon surround sound system, valued at over $5,000, perfect for movie nights and gatherings. Enjoy seamless control with a Google Smart Home system, including a doorbell, keypad door entry, and alarm. Unleash your inner chef in the spacious kitchen boasting granite countertops, soft close 42 inch cabinets, and upgraded Whirlpool appliances. A larger island with a sink and a large walk in pantry make meal prep a breeze. Relax and unwind in the master suite with view overlooking the large pond, featuring wood tile floors, plush carpet in the bedroom, a tiled walk in shower, dual vanity, and ample space. Every detail has been considered, from all new fans and lighting to upgraded doors and sealed floor grout. Enjoy the convenience of closet organizers in the bedrooms, and a laundry room with built in shelves. Benefit from a whole house water softener, added gutters, and a Honeywell smart thermostat for comfort and efficiency. Relax and entertain in your large screened enclosure, overlooking a tranquil pond view. Enjoy beautifully maintained landscaping, included in the low HOA of only $245 a month, which also covers the gated entrance, and front gate community cameras. Take a short stroll to the community's large swimming pool and gated area, perfect for cooling off on sunny Florida days. Added value includes a sprinkler system and the privacy of space between homes. Don't miss your chance to make this home yours! Schedule a showing today!
Payment Calculator
- Principal & Interest -
- Property Tax $
- Home Insurance $
- HOA Fees $
- Monthly -
Features
Building and Construction
- Covered Spaces: 0.00
- Exterior Features: Irrigation System, Rain Gutters, Sidewalk, Sliding Doors
- Flooring: Carpet, Tile
- Living Area: 1662.00
- Roof: Shingle
Garage and Parking
- Garage Spaces: 2.00
- Open Parking Spaces: 0.00
Eco-Communities
- Water Source: Public
Utilities
- Carport Spaces: 0.00
- Cooling: Central Air
- Heating: Central
- Pets Allowed: Cats OK, Dogs OK
- Sewer: Public Sewer
- Utilities: Electricity Connected, Street Lights, Water Connected
Finance and Tax Information
- Home Owners Association Fee Includes: Pool
- Home Owners Association Fee: 245.00
- Insurance Expense: 0.00
- Net Operating Income: 0.00
- Other Expense: 0.00
- Tax Year: 2024
Other Features
- Appliances: Dishwasher, Disposal, Microwave, Range, Refrigerator
- Association Name: Karie Clearwater
- Association Phone: 352 366-0234 ext
- Country: US
- Interior Features: Ceiling Fans(s), Walk-In Closet(s)
- Legal Description: LOT 36 ROSECREST PLAT BOOK 84 PAGES 87-93
- Levels: One
- Area Major: 32771 - Sanford/Lake Forest
- Occupant Type: Owner
- Parcel Number: 33-19-31-512-0000-0360
- View: Water
- Views: 16
Similar Properties
Nearby Subdivisions
Academy Manor
Belair Place
Belair Sanford
Bookertown
Buckingham Estates
Buckingham Estates Ph 3 4
Cameron Preserve
Cates Add
Celery Ave Add
Celery Estates North
Celery Key
Celery Lakes Ph 1
Celery Lakes Ph 2
Celery Oaks
Celery Oaks Sub
Conestoga Park A Rep
Country Club Manor
Country Club Park
Crown Colony Sub
Dixie Terrace
Dixie Terrace 1st Add
Dreamwold 3rd Sec
Eastgrove Ph 2
Estates At Rivercrest
Estates At Wekiva Park
Evans Terrace
Fla Land Colonization Company
Forest Glen Sub
Fort Mellon
Fort Mellon 2nd Sec
Georgia Acres
Grove Manors
Highland Park
Kerseys Add To Midway
Lake Forest
Lake Forest Sec 4c
Lake Forest Sec Two A
Lake Markham Estates
Lake Markham Landings
Lake Markham Preserve
Lake Sylvan Cove
Lake Sylvan Estates
Lake Sylvan Oaks
Lincoln Heights Sec 2
Loch Arbor Country Club Entran
Lockharts Sub
M W Clarks Sub
Magnolia Heights
Markham Forest
Markham Square
Matera
Mayfair Meadows
Mayfair Meadows Ph 2
Midway
Monterey Oaks Ph 2 Rep
None
Oregon Trace
Other
Packards 1st Add To Midway
Palm Point
Phillips Terrace
Pine Heights
Pine Level
Preserve At Astor Farms Ph 3
Preserve At Lake Monroe
Regency Oaks
Retreat At Wekiva
Retreat At Wekiva Ph 2
River Crest Ph 1
River Crest Ph 2
Riverbend At Cameron Heights P
Riverside Oaks
Riverside Reserve
Riverview Twnhms Ph Ii
Robinsons Survey Of An Add To
Rose Court
Rosecrest
Roseland Parks 1st Add
Ross Lake Shores
San Clar Farms Rep
San Lanta 2nd Sec
San Lanta 2nd Sec Rep
San Lanta 3rd Sec
Sanford Farms
Sanford Heights
Sanford Town Of
Seminole Park
Sipes Fehr
Smiths M M 2nd Sub B1 P101
Somerset At Sanford Farms
South Sanford
South Sylvan Lake Shores
Spencer Heights
St Johns River Estates
Sterling Meadows
Sylvan Lake Reserve The Glade
Tall Trees
Terra Bella Westlake Estates
The Glades On Sylvan Lake
The Glades On Sylvan Lake Ph 2
Thornbrooke Ph 1
Thornbrooke Ph 4
Washington Oaks Sec 1
Wekiva Camp Sites Rep
Wilson Place
Woodsong
Contact Info

- Evelyn Hartnett
- Southern Realty Ent. Inc.
- Office: 407.869.0033
- Mobile: 407.832.8000
- hartnetthomesales@gmail.com



