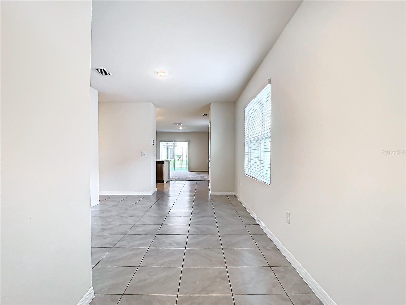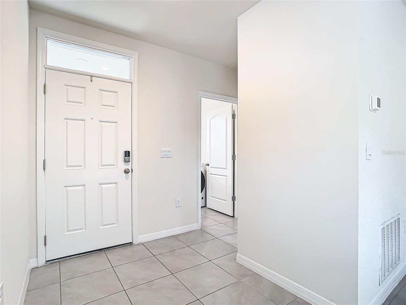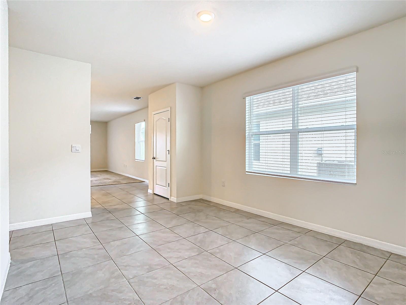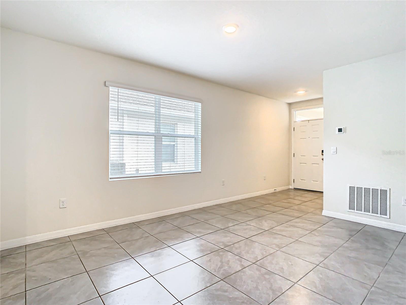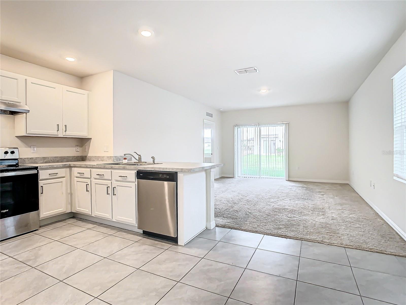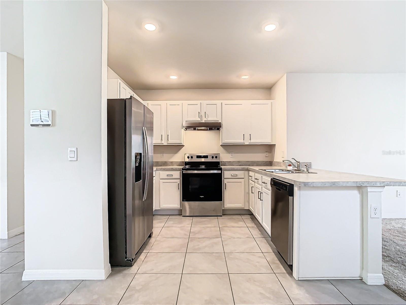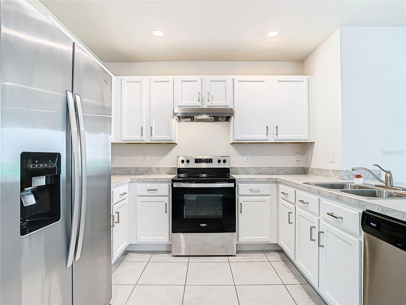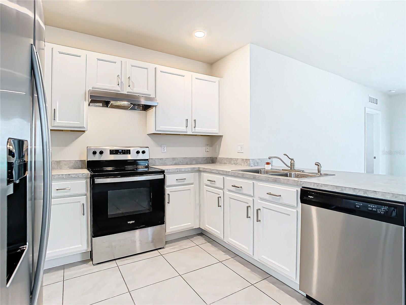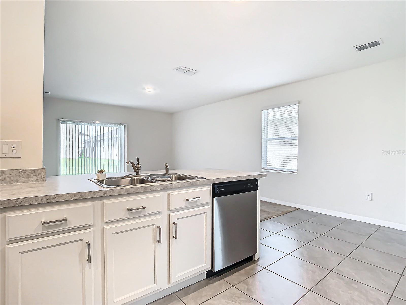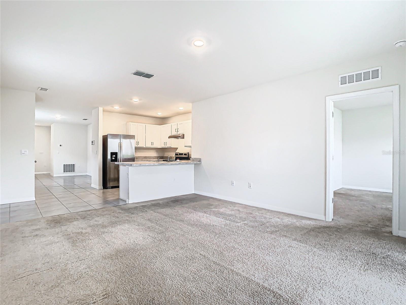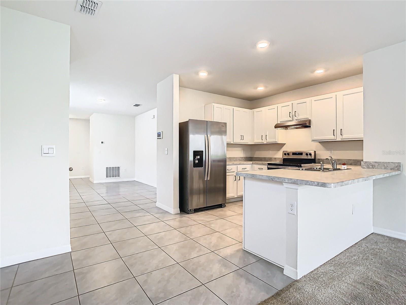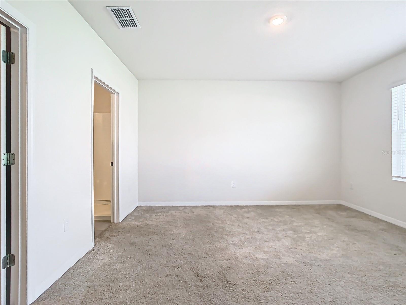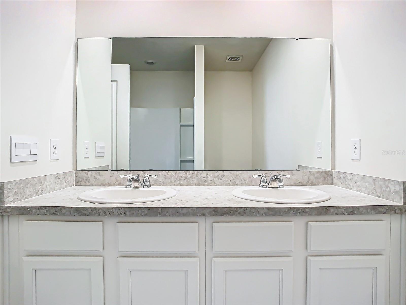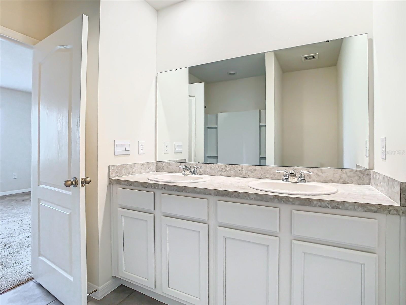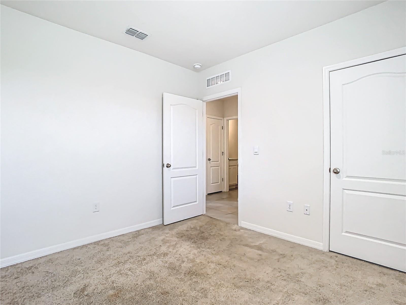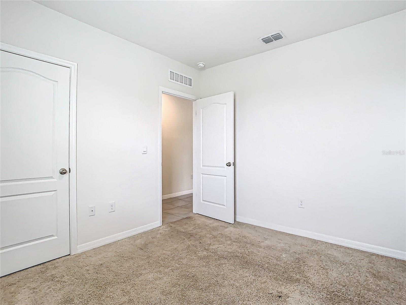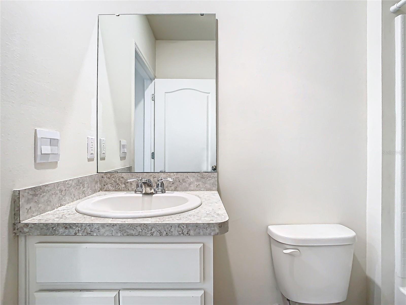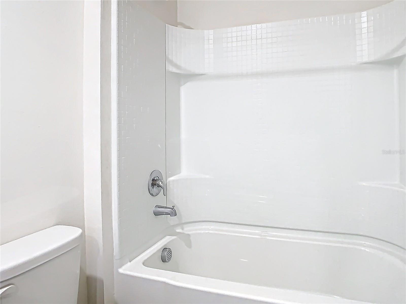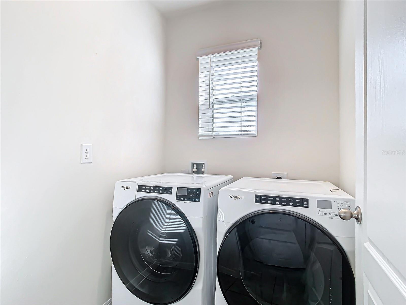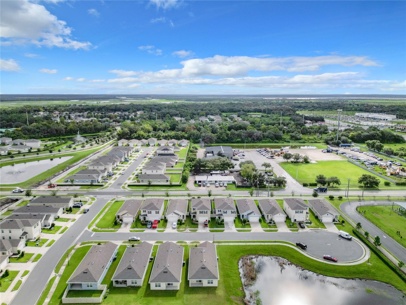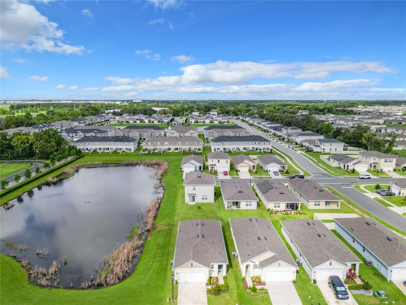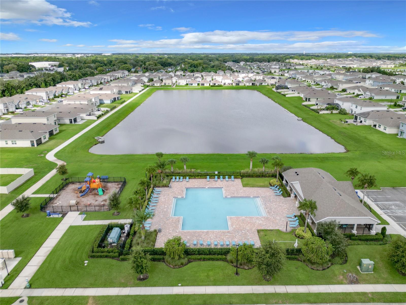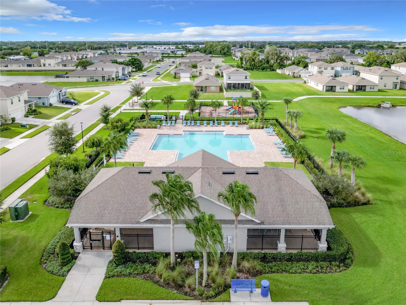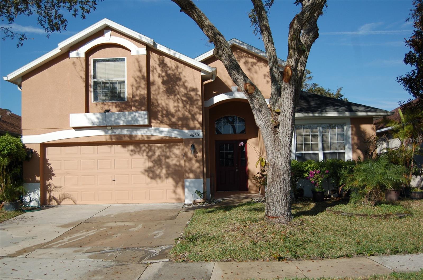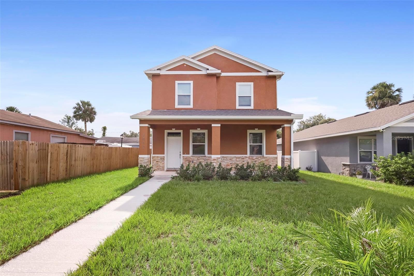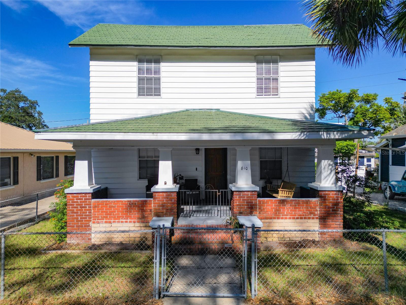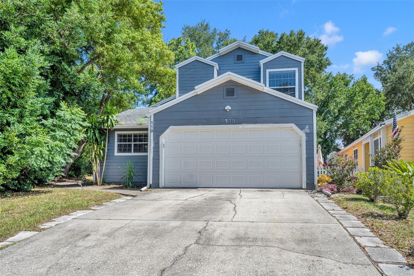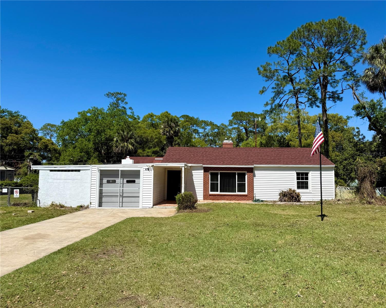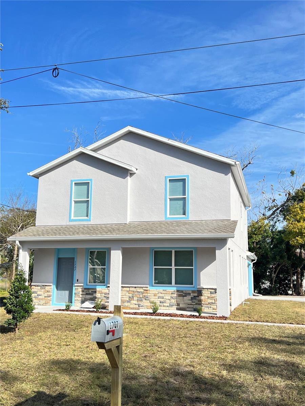2222 Elmsford Pt, SANFORD, FL 32771
Property Photos
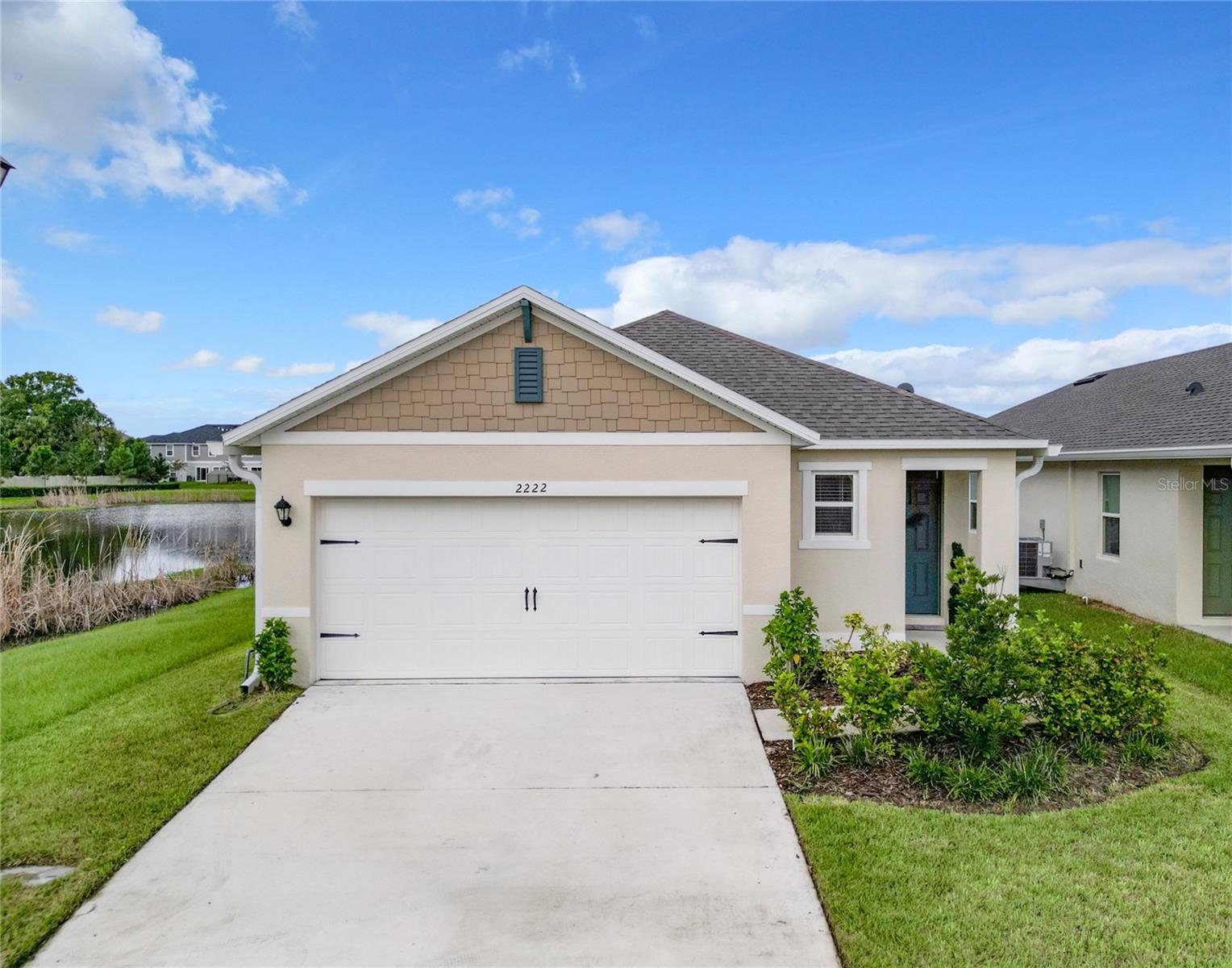
Would you like to sell your home before you purchase this one?
Priced at Only: $385,000
For more Information Call:
Address: 2222 Elmsford Pt, SANFORD, FL 32771
Property Location and Similar Properties






- MLS#: O6239642 ( Residential )
- Street Address: 2222 Elmsford Pt
- Viewed: 105
- Price: $385,000
- Price sqft: $190
- Waterfront: No
- Year Built: 2022
- Bldg sqft: 2023
- Bedrooms: 3
- Total Baths: 2
- Full Baths: 2
- Garage / Parking Spaces: 2
- Days On Market: 194
- Additional Information
- Geolocation: 28.7895 / -81.2173
- County: SEMINOLE
- City: SANFORD
- Zipcode: 32771
- Subdivision: Riverbend At Cameron Heights P
- Elementary School: Midway Elementary
- Middle School: Millennium Middle
- High School: Seminole High
- Provided by: LPT REALTY
- Contact: Luis Caez Diaz
- 877-366-2213

- DMCA Notice
Description
Welcome to Riverbend at Cameron Heights, a sought after DR Horton community offering the perfect blend of comfort and convenience. Located just minutes from Downtown Sanford, the Riverwalk, dining, shopping including the new Publix Plaza as well as easy access to SR 417 and top rated schools, this area has it all. This move in ready 3 bedroom, 2 bath home is nestled on a desirable corner lot in a peaceful cul de sac, providing extra space and privacy. The community features amenities such as a playground and a pool, perfect for relaxation and recreation. With a spacious layout and modern finishes throughout, dont miss your chance to own this beautifully maintained home in one of Sanfords fastest growing areas!
Description
Welcome to Riverbend at Cameron Heights, a sought after DR Horton community offering the perfect blend of comfort and convenience. Located just minutes from Downtown Sanford, the Riverwalk, dining, shopping including the new Publix Plaza as well as easy access to SR 417 and top rated schools, this area has it all. This move in ready 3 bedroom, 2 bath home is nestled on a desirable corner lot in a peaceful cul de sac, providing extra space and privacy. The community features amenities such as a playground and a pool, perfect for relaxation and recreation. With a spacious layout and modern finishes throughout, dont miss your chance to own this beautifully maintained home in one of Sanfords fastest growing areas!
Payment Calculator
- Principal & Interest -
- Property Tax $
- Home Insurance $
- HOA Fees $
- Monthly -
Features
Building and Construction
- Covered Spaces: 0.00
- Exterior Features: Sprinkler Metered
- Flooring: Carpet, Ceramic Tile
- Living Area: 1510.00
- Roof: Shingle
School Information
- High School: Seminole High
- Middle School: Millennium Middle
- School Elementary: Midway Elementary
Garage and Parking
- Garage Spaces: 2.00
- Open Parking Spaces: 0.00
Eco-Communities
- Water Source: Public
Utilities
- Carport Spaces: 0.00
- Cooling: Central Air
- Heating: Central
- Pets Allowed: Yes
- Sewer: Public Sewer
- Utilities: Cable Available, Electricity Available, Electricity Connected, Sprinkler Meter, Water Connected
Finance and Tax Information
- Home Owners Association Fee: 216.00
- Insurance Expense: 0.00
- Net Operating Income: 0.00
- Other Expense: 0.00
- Tax Year: 2023
Other Features
- Appliances: Dishwasher, Disposal, Dryer, Microwave, Range, Refrigerator, Washer
- Association Name: Stephanie DiDomenico
- Association Phone: 407-480-4200
- Country: US
- Interior Features: Built-in Features, Walk-In Closet(s)
- Legal Description: LOT 436 RIVERBEND AT CAMERON HEIGHTS PHASE 4 PB {87} PGS {28-33}
- Levels: One
- Area Major: 32771 - Sanford/Lake Forest
- Occupant Type: Vacant
- Parcel Number: 33-19-31-521-0000-4360
- Views: 105
- Zoning Code: PD
Similar Properties
Nearby Subdivisions
Academy Manor
Belair Sanford
Buckingham Estates
Buckingham Estates Ph 3 4
Cameron Preserve
Celery Ave Add
Celery Estates North
Celery Key
Celery Lakes Ph 1
Celery Oaks
Celery Oaks Sub
Conestoga Park A Rep
Country Club Manor
Country Club Park
Crown Colony Sub
Dixie Terrace 1st Add
Dreamwold 3rd Sec
Estates At Rivercrest
Estates At Wekiva Park
Evans Terrace
Fla Land Colonization Company
Forest Glen Sub
Fort Mellon
Fort Mellon 2nd Sec
Georgia Acres
Grove Manors
Highland Park
Lake Forest
Lake Forest Sec Two A
Lake Markham Estates
Lake Markham Preserve
Lake Sylvan Cove
Lake Sylvan Oaks
M W Clarks Sub
Magnolia Heights
Mayfair Meadows
Mayfair Meadows Ph 2
Midway
Monterey Oaks Ph 2 Rep
Oregon Trace
Other
Packards 1st Add To Midway
Phillips Terrace
Pine Heights
Pine Level
Preserve At Astor Farms Ph 3
Retreat At Wekiva Ph 2
River Crest Ph 1
River Crest Ph 2
Riverbend At Cameron Heights P
Rose Court
Rosecrest
Ross Lake Shores
San Clar Farms Rep
San Lanta 2nd Sec
San Lanta 2nd Sec Rep
San Lanta 3rd Sec
Sanford Farms
Sanford Heights
Sanford Town Of
Sipes Fehr
Smiths M M 2nd Sub B1 P101
Somerset At Sanford Farms
South Sanford
Sterling Meadows
Stevens Add To Midway
Tall Trees
Terra Bella Westlake Estates
The Glades On Sylvan Lake
The Glades On Sylvan Lake Ph 2
Thornbrooke Ph 1
Thornbrooke Ph 4
Wekiva Camp Sites Rep
Woodsong
Contact Info

- Evelyn Hartnett
- Southern Realty Ent. Inc.
- Office: 407.869.0033
- Mobile: 407.832.8000
- hartnetthomesales@gmail.com




