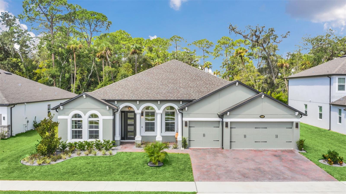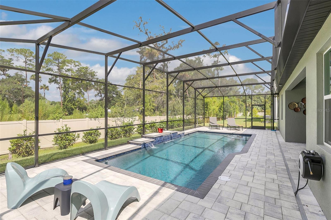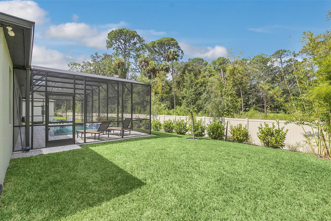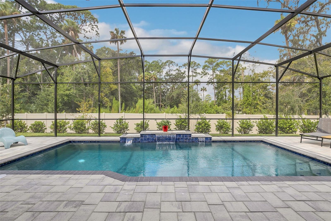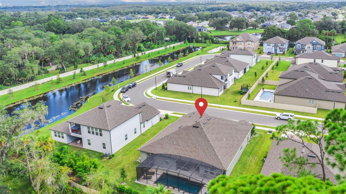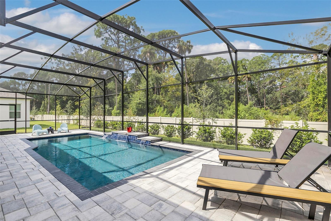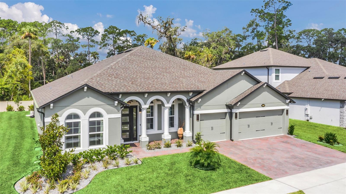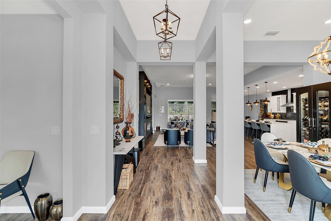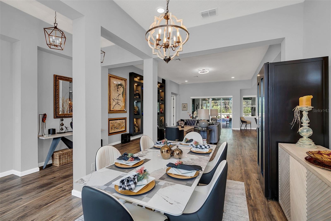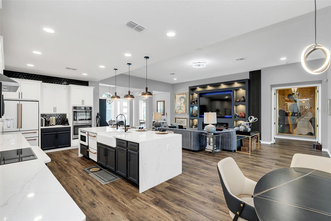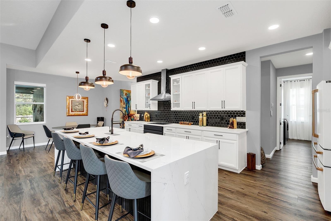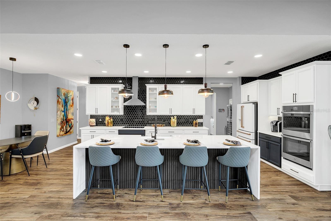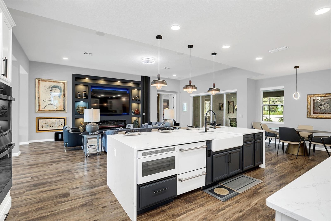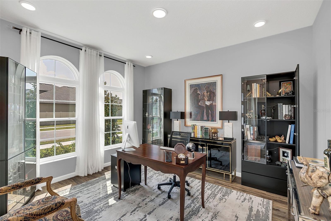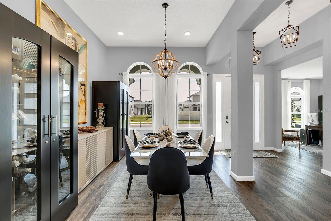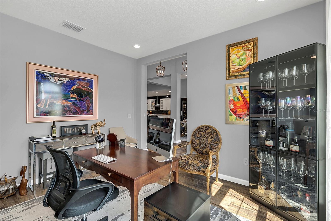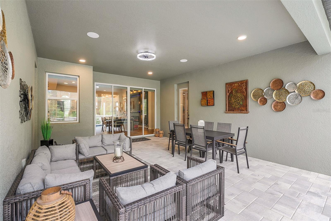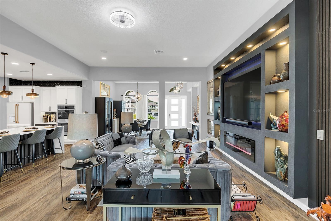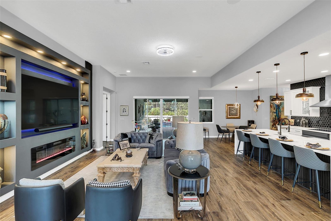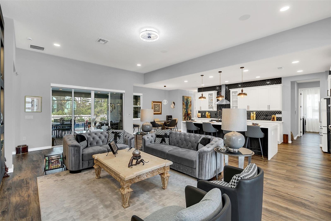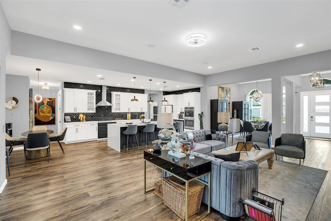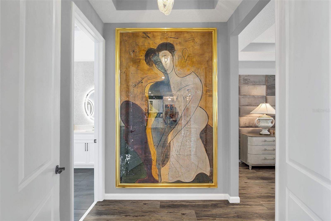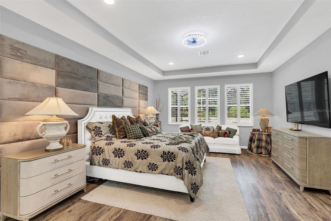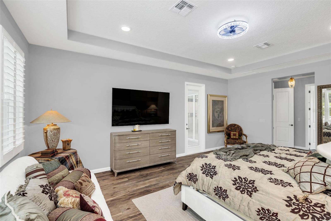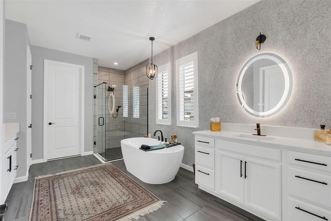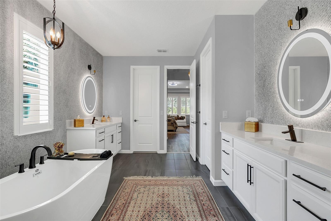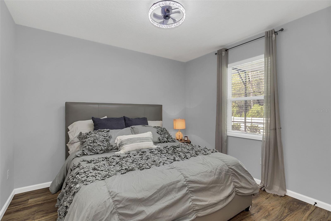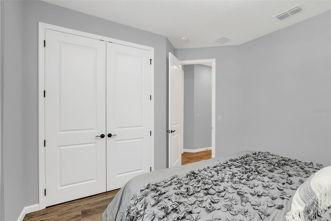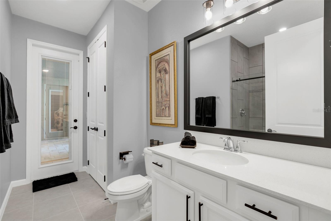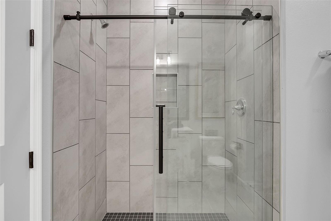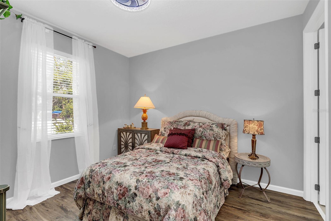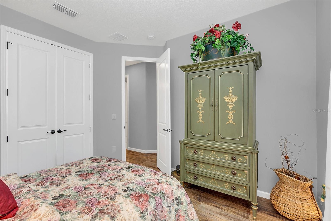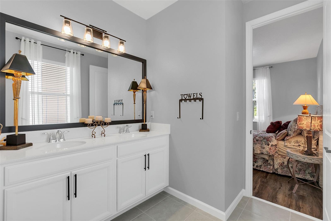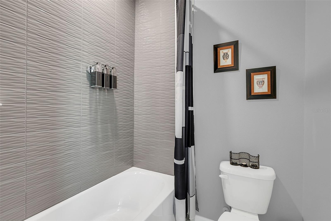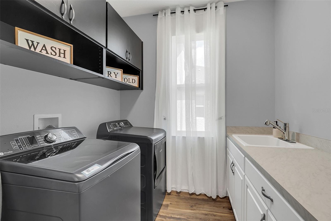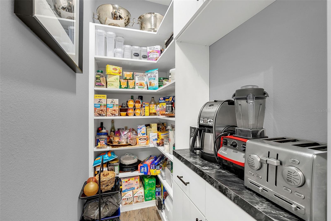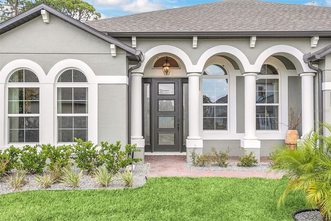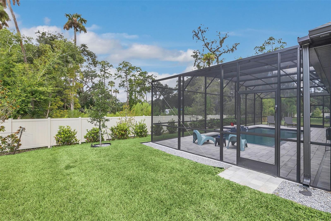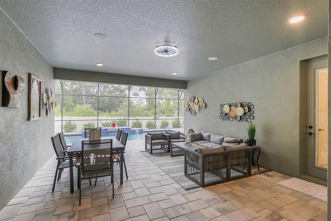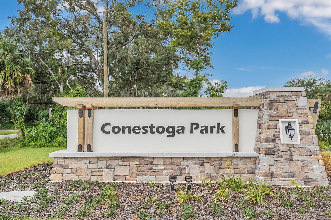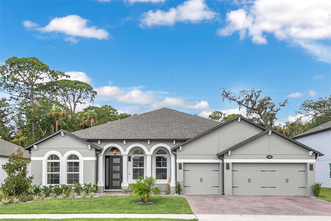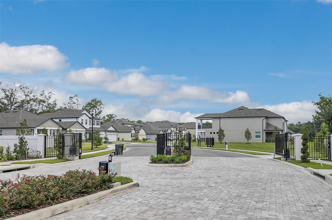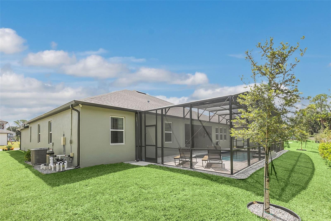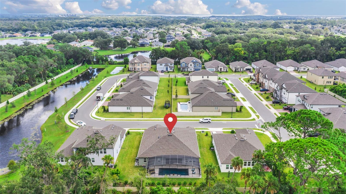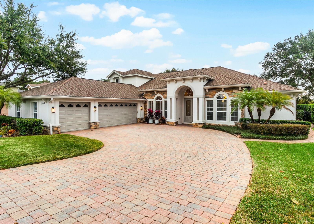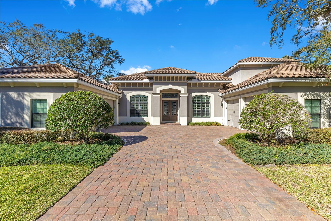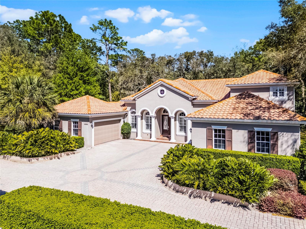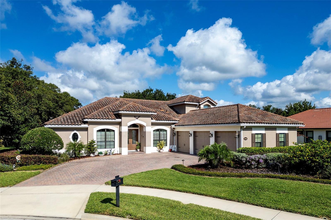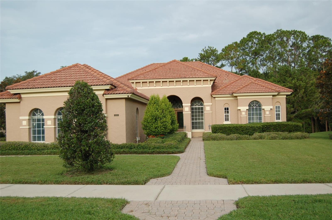1087 Conestoga Way, SANFORD, FL 32771
Property Photos
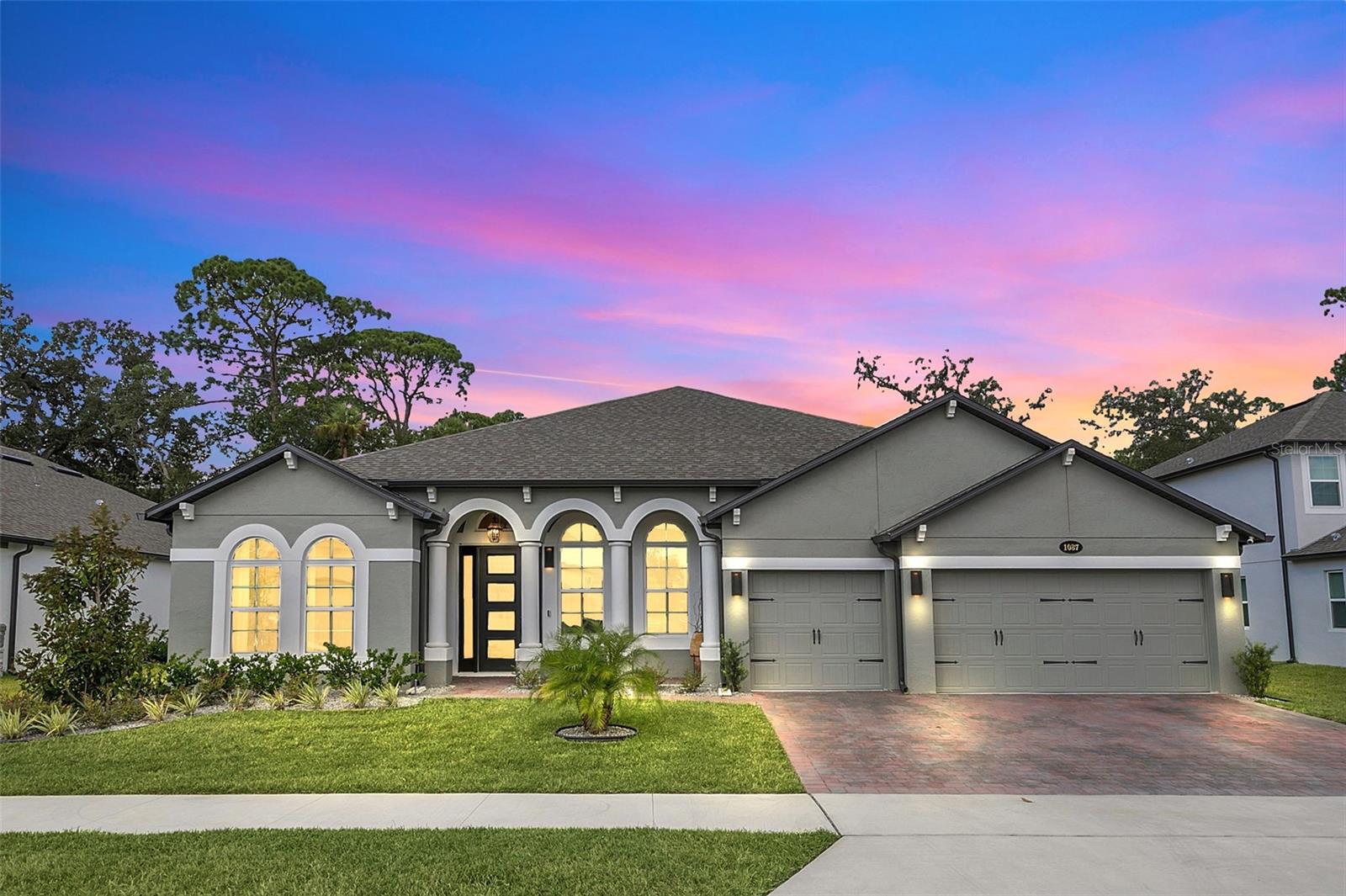
Would you like to sell your home before you purchase this one?
Priced at Only: $929,000
For more Information Call:
Address: 1087 Conestoga Way, SANFORD, FL 32771
Property Location and Similar Properties






- MLS#: O6233815 ( Residential )
- Street Address: 1087 Conestoga Way
- Viewed: 35
- Price: $929,000
- Price sqft: $230
- Waterfront: No
- Year Built: 2023
- Bldg sqft: 4033
- Bedrooms: 4
- Total Baths: 3
- Full Baths: 3
- Garage / Parking Spaces: 3
- Days On Market: 224
- Additional Information
- Geolocation: 28.8286 / -81.3504
- County: SEMINOLE
- City: SANFORD
- Zipcode: 32771
- Subdivision: Conestoga Park A Rep
- Provided by: COLDWELL BANKER REALTY
- Contact: Penney Lawrence
- 407-333-8088

- DMCA Notice
Description
New price! Welcome home to this simply stunning property, built by m/i homes in 2023, offering model quality living in a one story design. A 4 bedroom, 3 bath almost new showplace plus office is ideal for those seeking to downsize without compromising on elegance. This meticulously crafted home features architectural appointments throughout, including eye catching chandeliers & decorator touches, sure to impress the most discerning buyer. Love to entertain? This home can handle small get togethers to the masses & is already wired for surround sound! Indoor/outdoor access is easy through a set of retractable sliders to enjoy the cooler days & nights of fabulous florida indoor/outdoor living. The chef inspired kitchen is equipped with ge caf gold appliances, beautiful accent tile, & walk in pantry, for additional appliance storage. It boasts an incredible quartz waterfall island housing a two drawer dishwasher, under counter microwave & oversized farmhouse cast iron sink. Additional features include a convenient coffee station and double convection wall ovens. Sharing the open floor plan & definitely the star of the show, is a magnificent great room anchored by its spectacular built in entertainment center, sure to impress all those who enter. Through a set of french doors is the private master wing, which opens into a grand vestibule that features custom plantation shutters & sitting areas. Theres also easy access to a spacious covered lanai, featuring a beautifully designed dark bottom screened pool with waterfalls. The en suite master spa bath includes dual stone vanities, custom shutters, striking backsplash tile, a walk in shower, and two spacious walk in california closets. There's also a convenient laundry center with ample cabinet storage, vast counter space, sink & window. Completing the smart floor plan is an oversized 3 car garage with epoxy flooring, water softener & overhead storage. This energy efficient home is located in a gated community & has close proximity to golf and country clubs, recreational trails, orlando's renowned attractions, various airports & glorious sandy beaches. Seminole county offers top rated schools, upscale & casual dining, shopping & convenient access to i 4, the 417, and 429 beltways. This meticulously cared for for & barely used, like new home is ready and waiting for you to start living the florida lifestyle today!
Description
New price! Welcome home to this simply stunning property, built by m/i homes in 2023, offering model quality living in a one story design. A 4 bedroom, 3 bath almost new showplace plus office is ideal for those seeking to downsize without compromising on elegance. This meticulously crafted home features architectural appointments throughout, including eye catching chandeliers & decorator touches, sure to impress the most discerning buyer. Love to entertain? This home can handle small get togethers to the masses & is already wired for surround sound! Indoor/outdoor access is easy through a set of retractable sliders to enjoy the cooler days & nights of fabulous florida indoor/outdoor living. The chef inspired kitchen is equipped with ge caf gold appliances, beautiful accent tile, & walk in pantry, for additional appliance storage. It boasts an incredible quartz waterfall island housing a two drawer dishwasher, under counter microwave & oversized farmhouse cast iron sink. Additional features include a convenient coffee station and double convection wall ovens. Sharing the open floor plan & definitely the star of the show, is a magnificent great room anchored by its spectacular built in entertainment center, sure to impress all those who enter. Through a set of french doors is the private master wing, which opens into a grand vestibule that features custom plantation shutters & sitting areas. Theres also easy access to a spacious covered lanai, featuring a beautifully designed dark bottom screened pool with waterfalls. The en suite master spa bath includes dual stone vanities, custom shutters, striking backsplash tile, a walk in shower, and two spacious walk in california closets. There's also a convenient laundry center with ample cabinet storage, vast counter space, sink & window. Completing the smart floor plan is an oversized 3 car garage with epoxy flooring, water softener & overhead storage. This energy efficient home is located in a gated community & has close proximity to golf and country clubs, recreational trails, orlando's renowned attractions, various airports & glorious sandy beaches. Seminole county offers top rated schools, upscale & casual dining, shopping & convenient access to i 4, the 417, and 429 beltways. This meticulously cared for for & barely used, like new home is ready and waiting for you to start living the florida lifestyle today!
Payment Calculator
- Principal & Interest -
- Property Tax $
- Home Insurance $
- HOA Fees $
- Monthly -
Features
Building and Construction
- Builder Name: M/I Homes
- Covered Spaces: 0.00
- Exterior Features: Irrigation System, Lighting, Rain Gutters, Shade Shutter(s), Sliding Doors
- Flooring: Epoxy, Luxury Vinyl, Tile
- Living Area: 3036.00
- Roof: Shingle
Property Information
- Property Condition: Completed
Land Information
- Lot Features: Conservation Area, In County, Landscaped, Sidewalk, Paved, Private
Garage and Parking
- Garage Spaces: 3.00
- Open Parking Spaces: 0.00
- Parking Features: Driveway, Garage Door Opener, Oversized
Eco-Communities
- Green Energy Efficient: Appliances, HVAC, Insulation, Windows
- Pool Features: Child Safety Fence, Gunite, In Ground, Lighting, Screen Enclosure
- Water Source: Public
Utilities
- Carport Spaces: 0.00
- Cooling: Central Air, Zoned
- Heating: Central, Electric, Heat Pump, Zoned
- Pets Allowed: Cats OK, Dogs OK
- Sewer: Public Sewer
- Utilities: BB/HS Internet Available, Cable Available, Public, Street Lights, Water Connected
Amenities
- Association Amenities: Gated
Finance and Tax Information
- Home Owners Association Fee Includes: Escrow Reserves Fund, Maintenance Grounds, Management, Private Road
- Home Owners Association Fee: 324.00
- Insurance Expense: 0.00
- Net Operating Income: 0.00
- Other Expense: 0.00
- Tax Year: 2023
Other Features
- Appliances: Built-In Oven, Convection Oven, Cooktop, Dishwasher, Disposal, Dryer, Electric Water Heater, Exhaust Fan, Microwave, Range Hood, Refrigerator, Washer, Water Filtration System, Water Softener
- Association Name: Brett Jordan or Sheryl Hudson
- Association Phone: 4076472622
- Country: US
- Interior Features: Built-in Features, Ceiling Fans(s), Crown Molding, Eat-in Kitchen, High Ceilings, Kitchen/Family Room Combo, Pest Guard System, Primary Bedroom Main Floor, Solid Wood Cabinets, Split Bedroom, Stone Counters, Thermostat, Tray Ceiling(s), Walk-In Closet(s), Window Treatments
- Legal Description: LOT 15 CONESTOGA PARK A REPLAT PB 88 PGS 87-89
- Levels: One
- Area Major: 32771 - Sanford/Lake Forest
- Occupant Type: Owner
- Parcel Number: 19-19-30-521-0000-0150
- Possession: Close Of Escrow
- View: Trees/Woods
- Views: 35
- Zoning Code: RES
Similar Properties
Nearby Subdivisions
Academy Manor
Belair Place
Belair Sanford
Bookertown
Buckingham Estates
Buckingham Estates Ph 3 4
Cameron Preserve
Cates Add
Celery Ave Add
Celery Estates North
Celery Key
Celery Lakes Ph 1
Celery Lakes Ph 2
Celery Oaks
Celery Oaks Sub
Conestoga Park A Rep
Country Club Manor
Country Club Park
Crown Colony Sub
Dixie Terrace
Dixie Terrace 1st Add
Dreamwold 3rd Sec
Eastgrove Ph 2
Estates At Rivercrest
Estates At Wekiva Park
Evans Terrace
Fla Land Colonization Company
Forest Glen Sub
Fort Mellon
Fort Mellon 2nd Sec
Georgia Acres
Grove Manors
Highland Park
Kerseys Add To Midway
Lake Forest
Lake Forest Sec 4c
Lake Forest Sec Two A
Lake Markham Estates
Lake Markham Landings
Lake Markham Preserve
Lake Sylvan Cove
Lake Sylvan Estates
Lake Sylvan Oaks
Lincoln Heights Sec 2
Loch Arbor Country Club Entran
Lockharts Sub
M W Clarks Sub
Magnolia Heights
Markham Forest
Markham Square
Matera
Mayfair Meadows
Mayfair Meadows Ph 2
Midway
Monterey Oaks Ph 2 Rep
None
Oregon Trace
Other
Packards 1st Add To Midway
Palm Point
Phillips Terrace
Pine Heights
Pine Level
Preserve At Astor Farms Ph 3
Preserve At Lake Monroe
Regency Oaks
Retreat At Wekiva
Retreat At Wekiva Ph 2
River Crest Ph 1
River Crest Ph 2
Riverbend At Cameron Heights P
Riverside Oaks
Riverside Reserve
Riverview Twnhms Ph Ii
Robinsons Survey Of An Add To
Rose Court
Rosecrest
Roseland Parks 1st Add
Ross Lake Shores
San Clar Farms Rep
San Lanta 2nd Sec
San Lanta 2nd Sec Rep
San Lanta 3rd Sec
Sanford Farms
Sanford Heights
Sanford Town Of
Seminole Park
Sipes Fehr
Smiths M M 2nd Sub B1 P101
Somerset At Sanford Farms
South Sanford
South Sylvan Lake Shores
Spencer Heights
St Johns River Estates
Sterling Meadows
Sylvan Lake Reserve The Glade
Tall Trees
Terra Bella Westlake Estates
The Glades On Sylvan Lake
The Glades On Sylvan Lake Ph 2
Thornbrooke Ph 1
Thornbrooke Ph 4
Washington Oaks Sec 1
Wekiva Camp Sites Rep
Wilson Place
Woodsong
Contact Info

- Evelyn Hartnett
- Southern Realty Ent. Inc.
- Office: 407.869.0033
- Mobile: 407.832.8000
- hartnetthomesales@gmail.com



