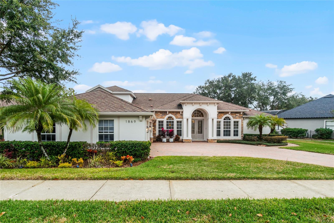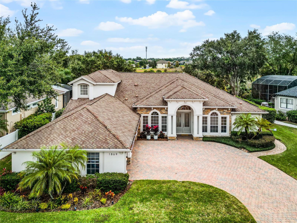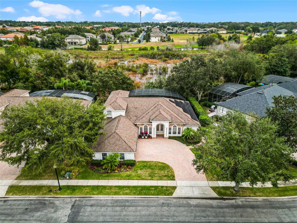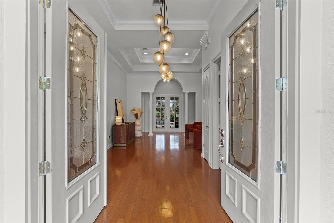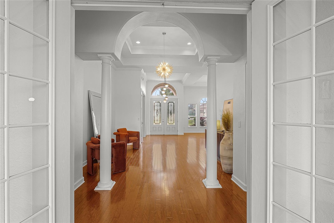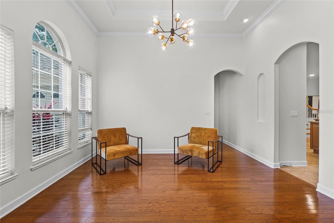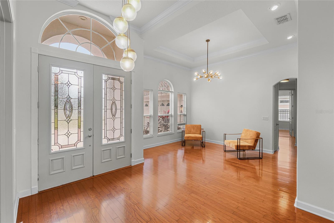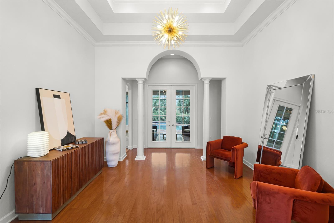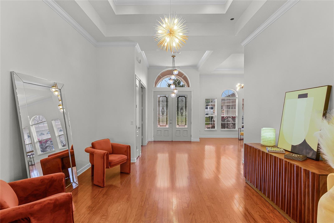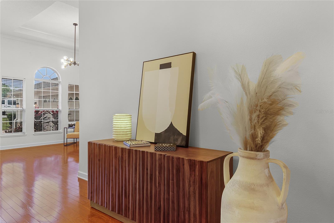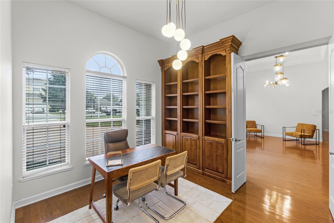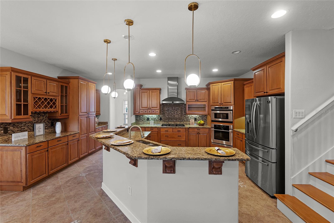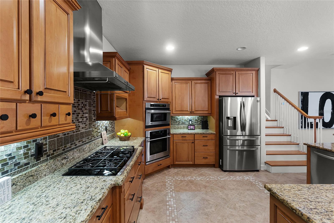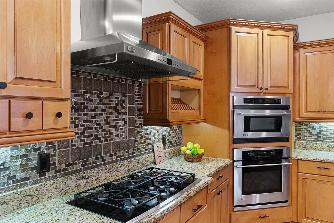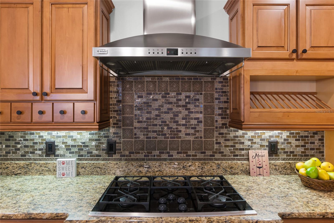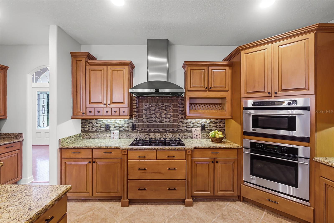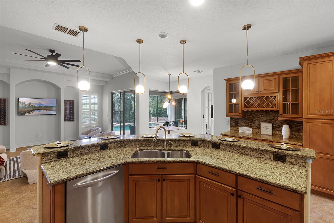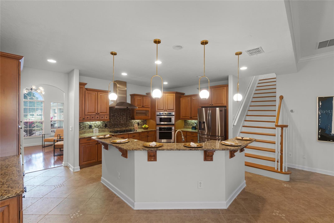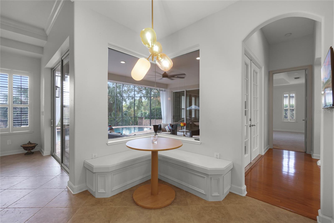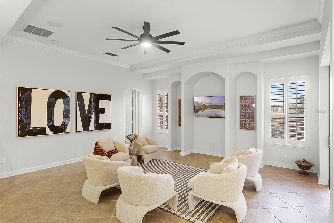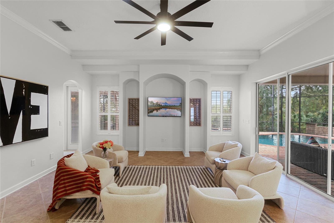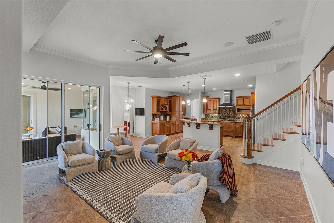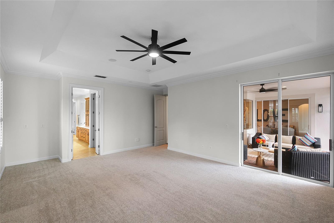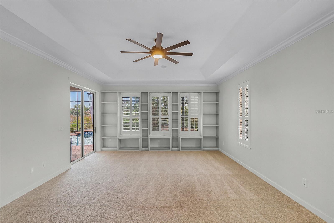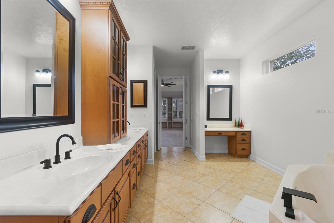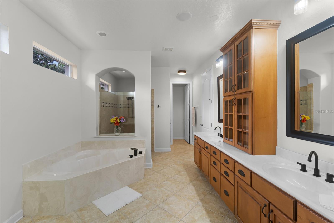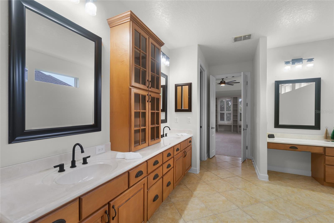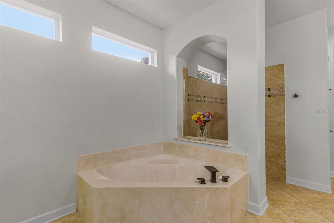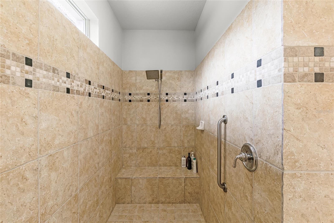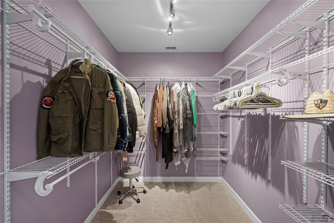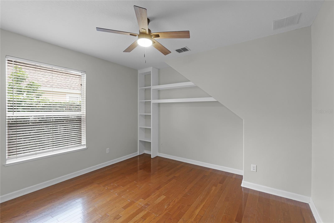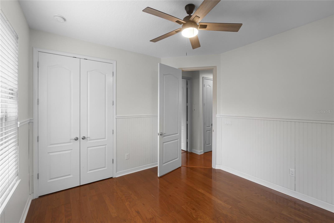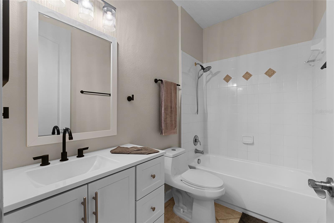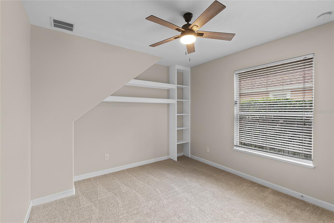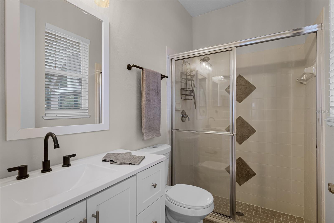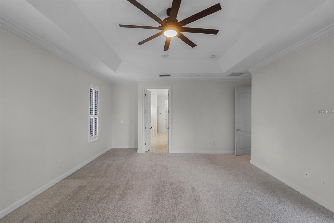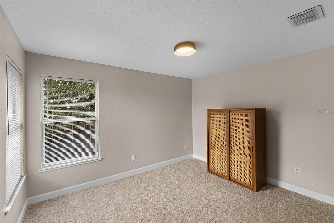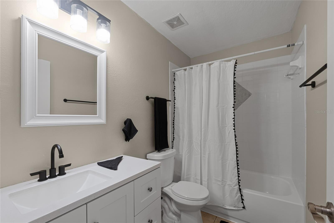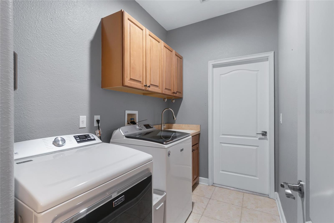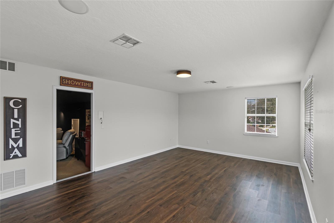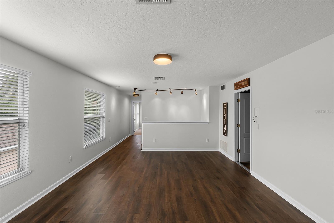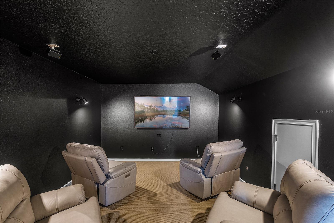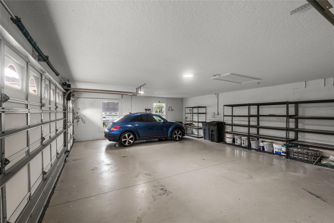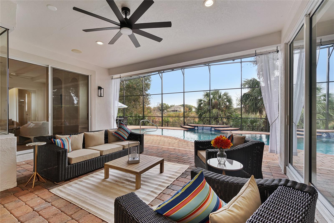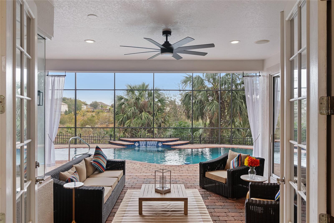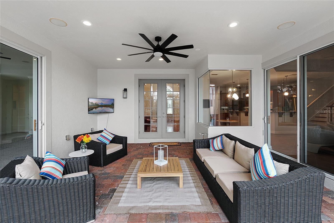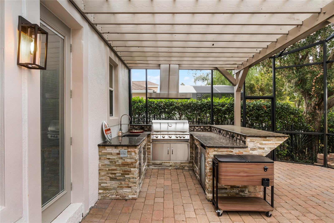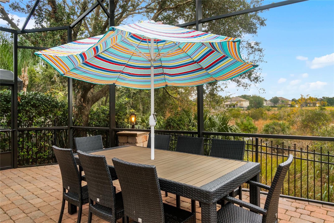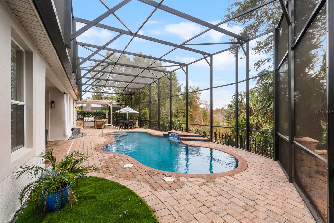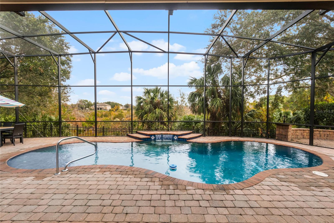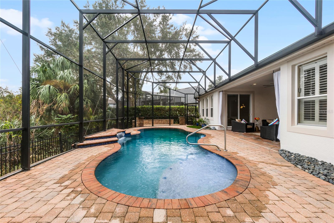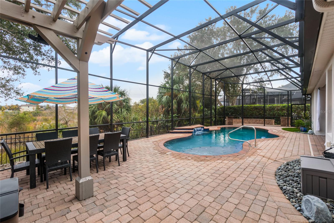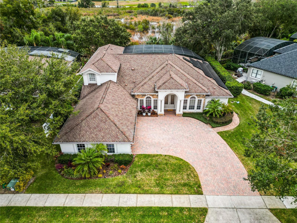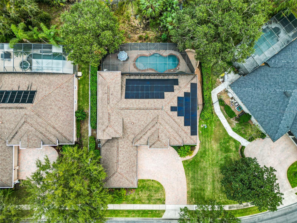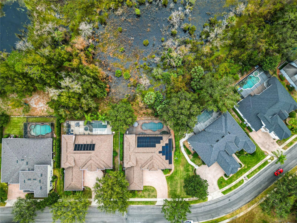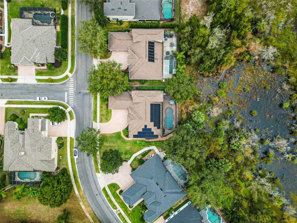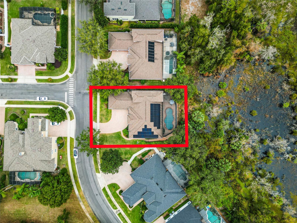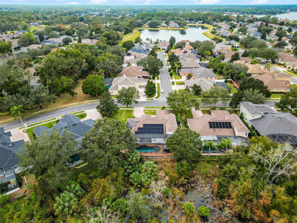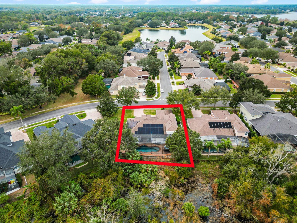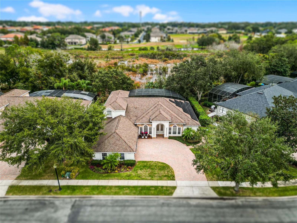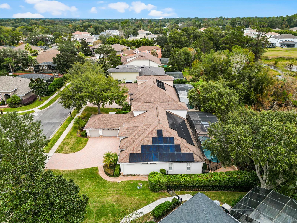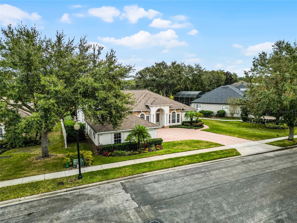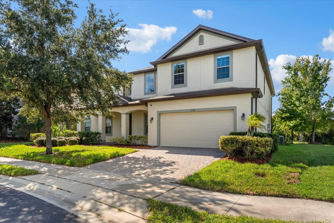1869 Merlot Drive, SANFORD, FL 32771
Property Photos
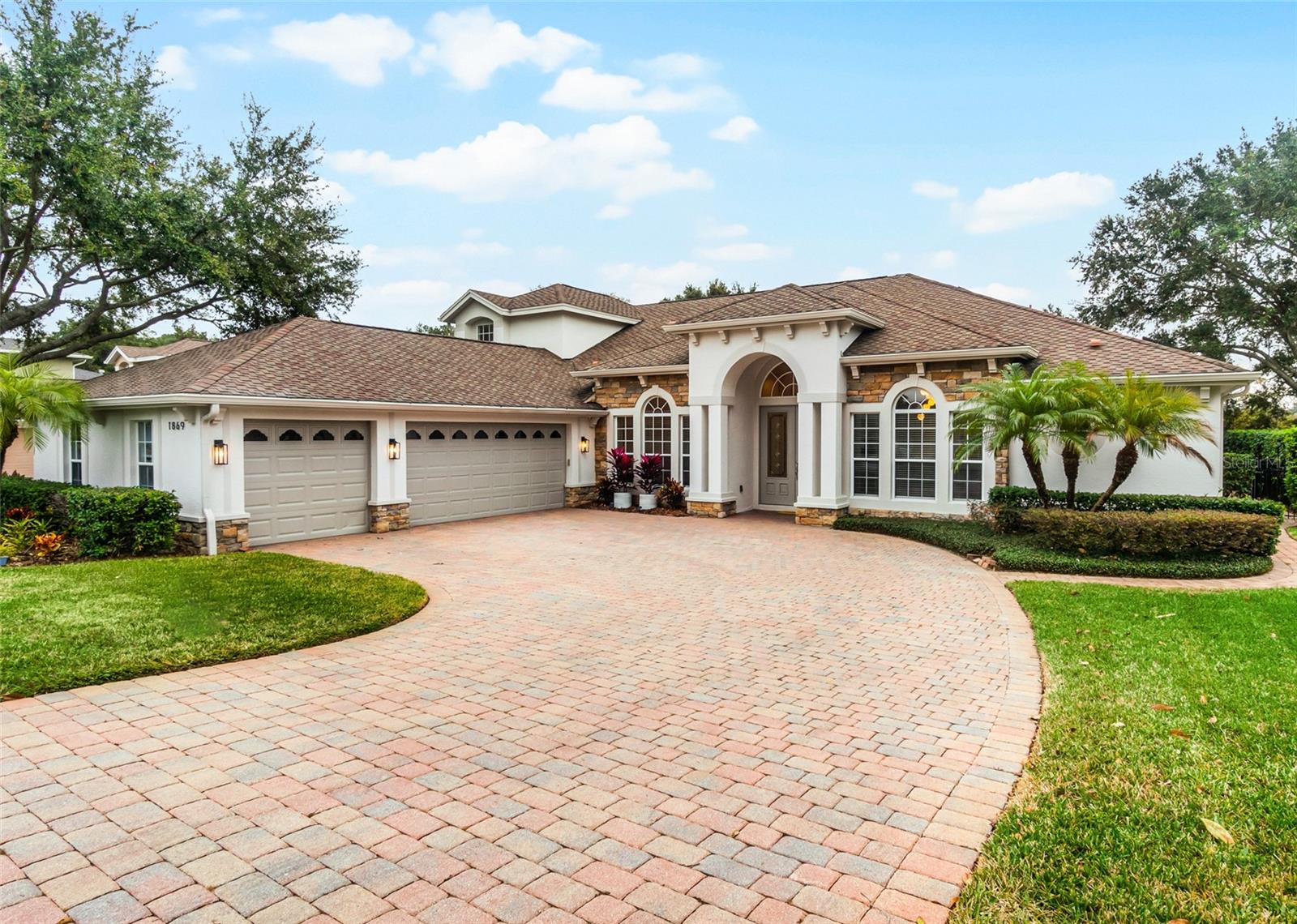
Would you like to sell your home before you purchase this one?
Priced at Only: $960,000
For more Information Call:
Address: 1869 Merlot Drive, SANFORD, FL 32771
Property Location and Similar Properties
- MLS#: O6257415 ( Residential )
- Street Address: 1869 Merlot Drive
- Viewed: 411
- Price: $960,000
- Price sqft: $198
- Waterfront: No
- Year Built: 2005
- Bldg sqft: 4858
- Bedrooms: 5
- Total Baths: 4
- Full Baths: 4
- Garage / Parking Spaces: 3
- Days On Market: 362
- Additional Information
- Geolocation: 28.797 / -81.3692
- County: SEMINOLE
- City: SANFORD
- Zipcode: 32771
- Subdivision: Buckingham Estates
- Middle School: Markham Woods
- High School: Seminole
- Provided by: COLDWELL BANKER REALTY
- Contact: Kusam Bahl
- 407-333-8088

- DMCA Notice
-
DescriptionHUGE PRICE REDUCTION! MOTIVATED SELLER!! Stunning 5BR/4BA Luxury SMART HOME in 24 Hr Guard Gated Buckingham Estates. Step into this modern 5 bedroom, 4 bath home featuring an office, loft/bonus room, media/theater room, 3 car garage, and a sparkling custom saltwater pool. Enjoy true peace of mind with a NEW ROOF (Nov 17, 2025), NEW AC units, and a NEW Water Heater installed before closing. The moment you enter, youre welcomed by a spacious living room with tray ceilings, crown molding, and sweeping views of the screened lanai, custom pool, and serene conservation area an ideal setting for everyday living and entertaining. A well designed 3 way split floor plan offers excellent privacy, with four bedrooms (including the primary) on the first floor. The dedicated media/theater room is fully equipped with leather seating and built in speakers. Elegant finishes include French doors, plantation shutters, built ins, and a 3 car garage with EV charging. The owners suite opens directly to the lanai and features a large walk in shower, soaking tub, dual sinks, a separate vanity, and an oversized walk in closet. Outdoor living shines with a Newly Screened Lanai (2021), Custom Saltwater Pool (2015), Red Cedar Pergola (2018), and a full Summer Kitchen with stainless steel grill, hood, refrigerator, and hot/cold sink. Solar Panels (2022) will be paid off at closing. The chefs kitchen includes extensive cabinetry, granite counters, a large center island, wine rack, convection oven/microwave combo, and a gas cooktopperfect for hosting and family gatherings. With no rear neighbors, smart home upgrades, luxury finishes, and resort style outdoor amenities, this home offers the perfect balance of comfort, privacy, and modern living. Dont miss your chance schedule your private showing today!
Payment Calculator
- Principal & Interest -
- Property Tax $
- Home Insurance $
- HOA Fees $
- Monthly -
Features
Building and Construction
- Covered Spaces: 0.00
- Exterior Features: French Doors, Lighting, Outdoor Grill, Outdoor Kitchen, Rain Gutters, Sidewalk, Sliding Doors, Sprinkler Metered
- Fencing: Fenced
- Flooring: Carpet, Ceramic Tile, Wood
- Living Area: 3764.00
- Other Structures: Outdoor Kitchen
- Roof: Shingle
Land Information
- Lot Features: Conservation Area
School Information
- High School: Seminole High
- Middle School: Markham Woods Middle
Garage and Parking
- Garage Spaces: 3.00
- Open Parking Spaces: 0.00
- Parking Features: Electric Vehicle Charging Station(s), Garage Door Opener, Garage Faces Side
Eco-Communities
- Pool Features: Auto Cleaner, Child Safety Fence, Gunite, Heated, In Ground, Salt Water, Solar Heat
- Water Source: Public
Utilities
- Carport Spaces: 0.00
- Cooling: Central Air
- Heating: Central, Electric
- Pets Allowed: Yes
- Sewer: Public Sewer
- Utilities: Cable Available, Electricity Available, Fiber Optics, Propane, Public, Sprinkler Meter, Water Available
Finance and Tax Information
- Home Owners Association Fee Includes: Guard - 24 Hour, Pool, Security
- Home Owners Association Fee: 595.00
- Insurance Expense: 0.00
- Net Operating Income: 0.00
- Other Expense: 0.00
- Tax Year: 2023
Other Features
- Appliances: Built-In Oven, Convection Oven, Cooktop, Dishwasher, Disposal, Dryer, Exhaust Fan, Microwave, Refrigerator, Washer, Water Softener
- Association Name: Sentry Management / Jennifer Raulerson
- Association Phone: 407-788-6700
- Country: US
- Interior Features: Built-in Features, Ceiling Fans(s), Central Vaccum, Coffered Ceiling(s), Crown Molding, High Ceilings, Kitchen/Family Room Combo, Primary Bedroom Main Floor, Solid Wood Cabinets, Split Bedroom, Stone Counters, Walk-In Closet(s), Window Treatments
- Legal Description: LOT 92 BUCKINGHAM ESTATES PB 59 PGS 80 - 83
- Levels: Two
- Area Major: 32771 - Sanford/Lake Forest
- Occupant Type: Vacant
- Parcel Number: 36-19-29-509-0000-0920
- Style: Courtyard, Florida
- Views: 411
- Zoning Code: PUD
Similar Properties
Nearby Subdivisions
246741
Academy Manor
Bartrams Landing At St Johns
Belair Sanford
Brynwood
Buckingham Estates
Buckingham Estates Ph 3 4
Bungalow City
Cates Add
Celery Estates North
Celery Key
Celery Lakes Ph 2
Celery Oaks
Celery Oaks Sub
City Of Sanford
Country Club Manor
Country Club Park Ph 2
De Forests Add
Dixie Terrace
Dreamwold
Dreamwold 3rd Sec
Eastgrove
Eastgrove Ph 2
Estates At Rivercrest
Estates At Wekiva Park
Estuary At St Johns
Fellowship Add
Fla Land Colonization Cos Add
Forest Glen Sub
Fort Mellon 2nd Sec
Franklin Terrace
Ft Mellon
Garners Add To Markham Park He
Goldsboro Community
Grove Manors
Highland Park
Highland Park Rep Of Por Of Bl
Holden Real Estate Companys Ad
Idyllwilde Of Loch Arbor Rep
Kays Landing Ph 2
Kerseys Add To Midway
Lake Forest Sec 14
Lake Markham Estates
Lake Markham Landings
Lake Markham Preserve
Landings At Riverbend
Lockharts Sub
Markham Forest
Markham Park Heights
Matera
Mayfair
Mayfair Oaks
Mayfair Oaks 331930513
Midway
Monterey Oaks Ph 1 A Rep
Monterey Oaks Ph 2 Rep
None
Not On The List
Oaks Of Sanford
Oregon Trace
Other
Packards 1st Add To Midway
Palm Point
Palm Terrace
Partins Sub Of Lt 27
Pearl Lake Estates
Pine Level
Pinehurst
Preserve At Astor Farms
Preserve At Astor Farms Ph 3
Preserve At Lake Monroe
Preserve At Lake Sylvan
Retreat At Wekiva Ph 2
River Crest
River Crest Ph 1
Riverbend
Riverbend At Cameron Heights
Riverbend At Cameron Heights P
Riverside Oaks
Riverside Oaks Ph 1
Riverside Reserve
Robinsons Survey Of An Add To
Rose Court
Rosecrest
Roseland Park
San Lanta 2nd Sec
Sanford Farms
Sanford Heights
Sanford Terrace
Sanford Town Of
Seminole Estates
Silverleaf
Sipes Fehr
Smiths M M 2nd Subd B1 P101
South Sanford
South Sylvan Lake Shores
St Johns River Estates
Sterling Meadows
Sylva Glade
Sylvan Estates
Sylvan Lake 1st Add
Tall Trees
The Glades On Sylvan Lake Ph 2
Thomas Add To Midway
Thornbrooke Ph 4
Traditions At White Cedar
Venetian Bay
Washington Oaks Sec 2
Wm Clarks Sub
Wynnewood
Yankee Lake Subd

- Evelyn Hartnett
- Southern Realty Ent. Inc.
- Office: 407.869.0033
- Mobile: 407.832.8000
- hartnetthomesales@gmail.com



