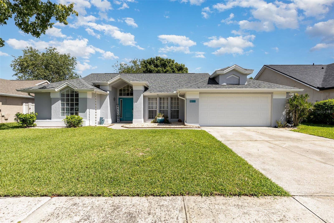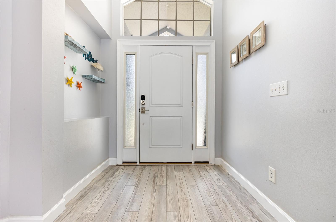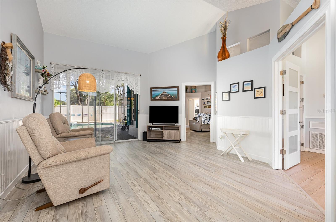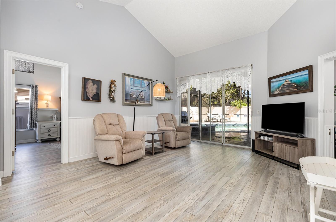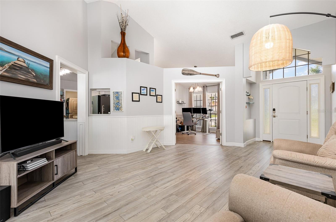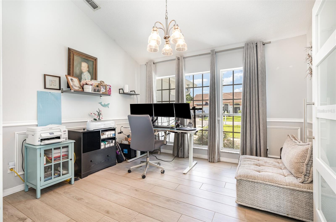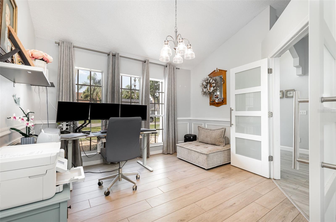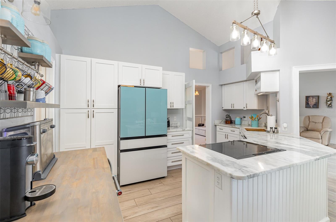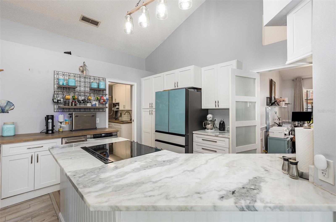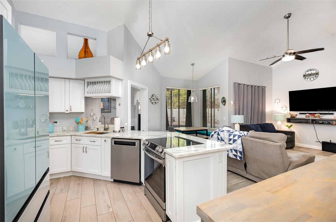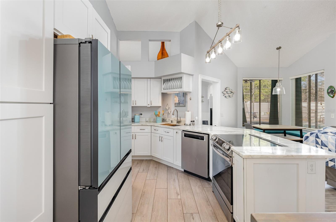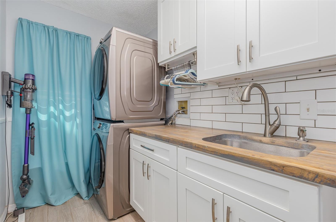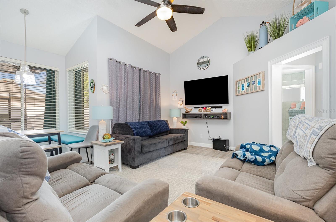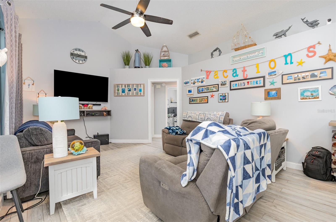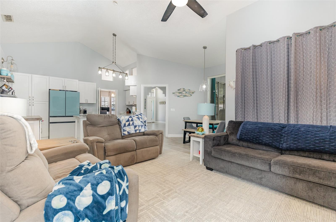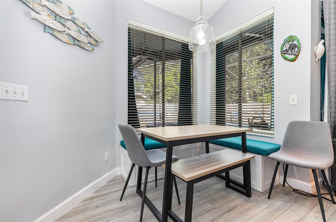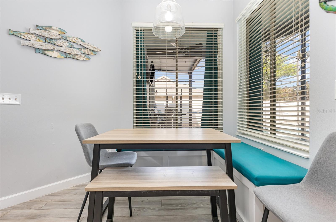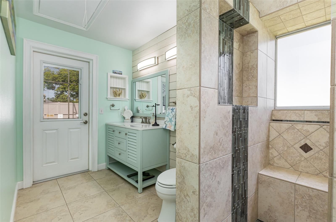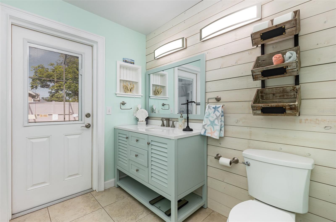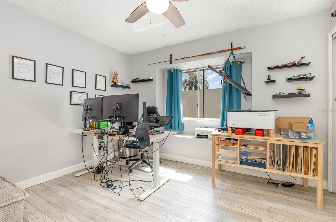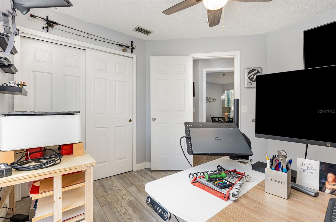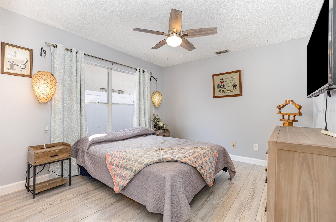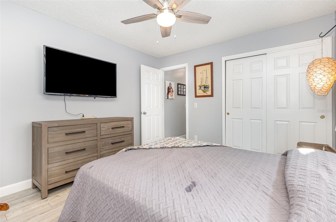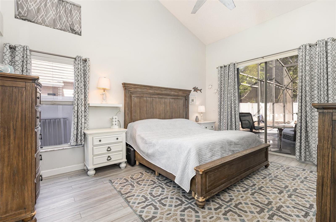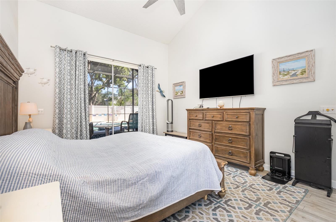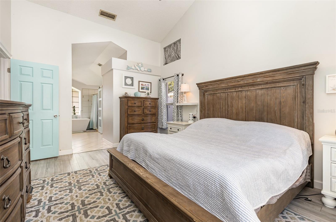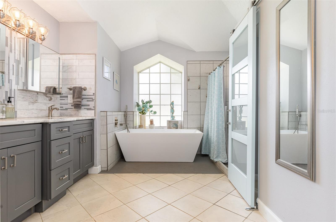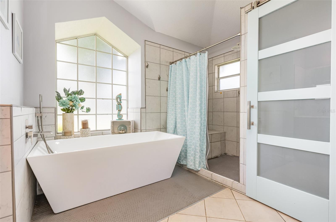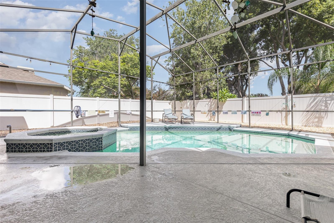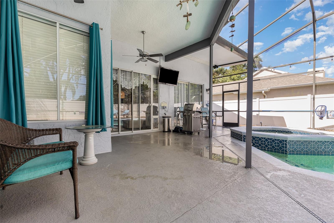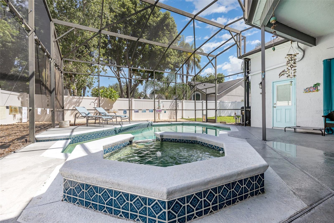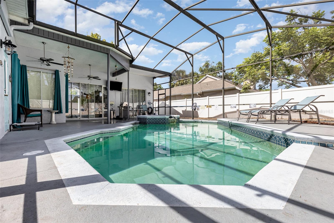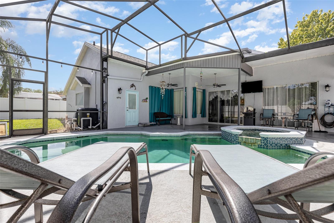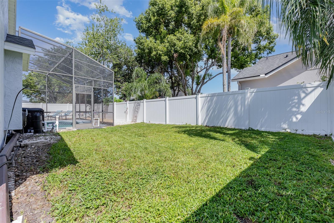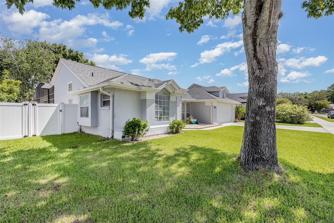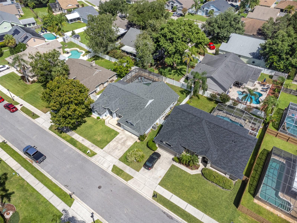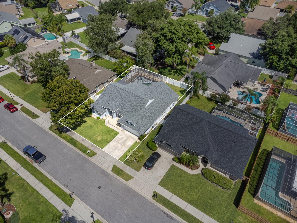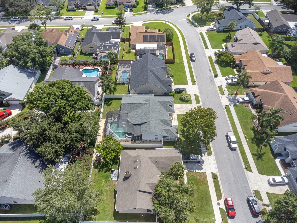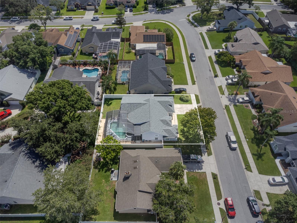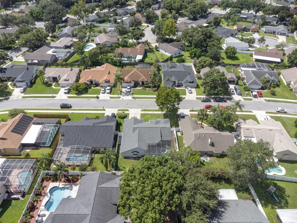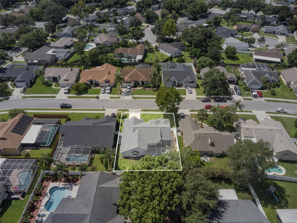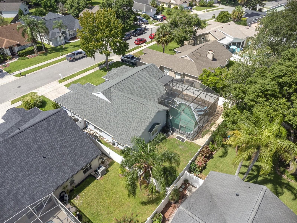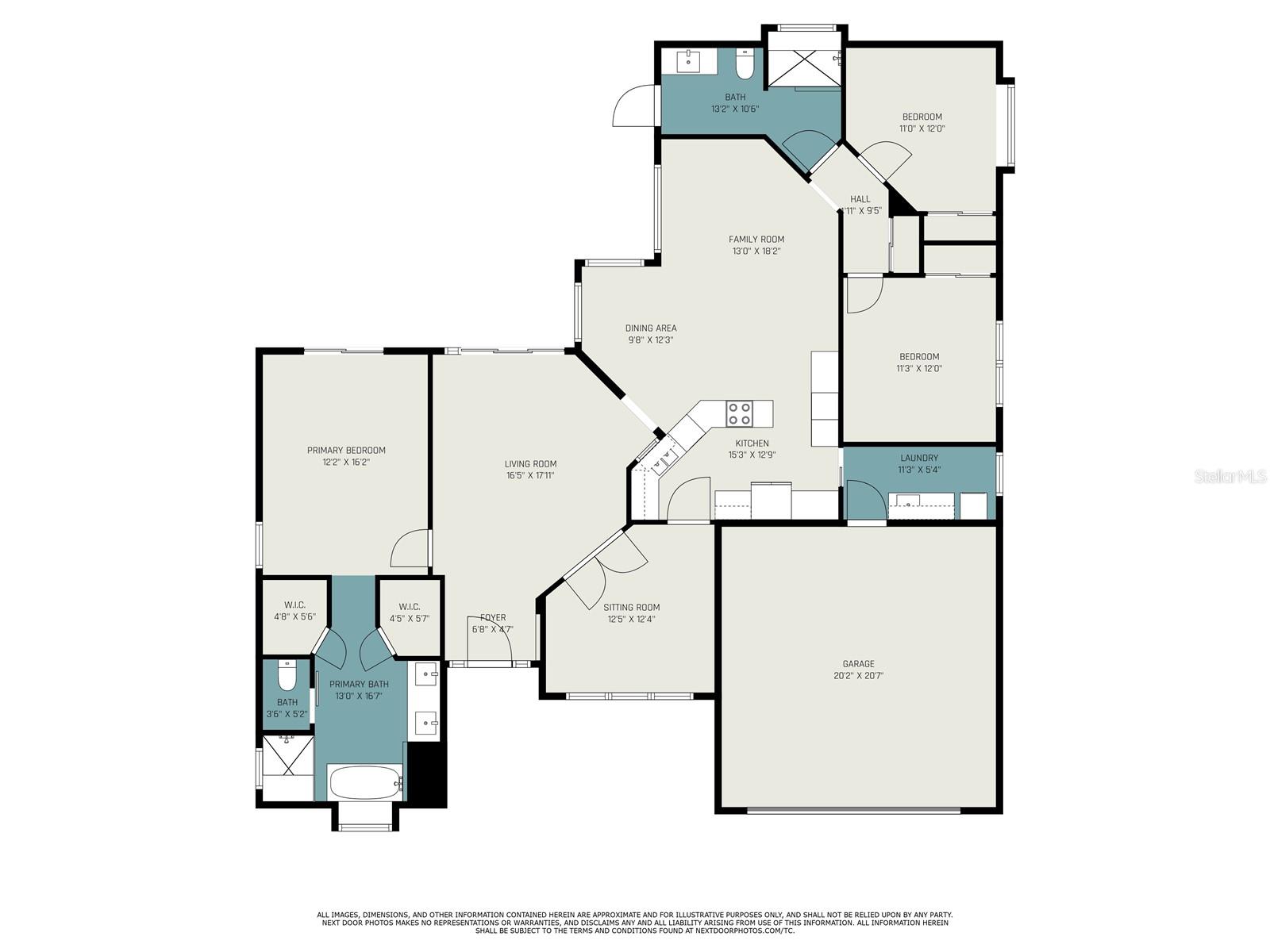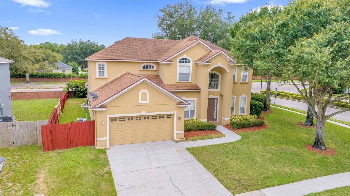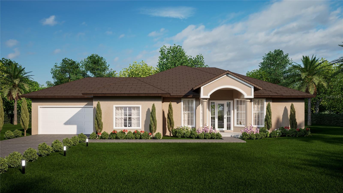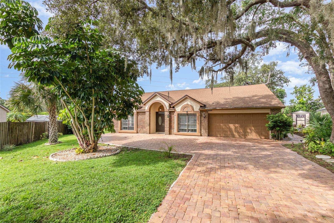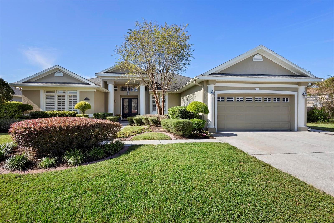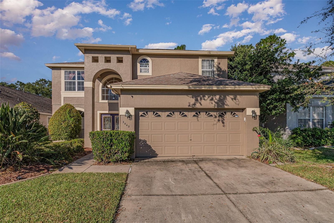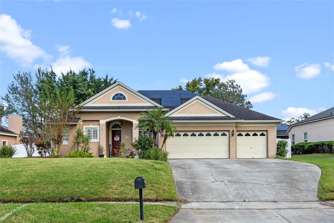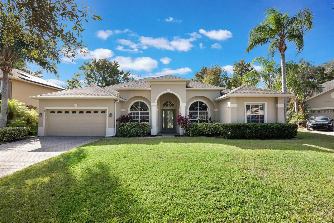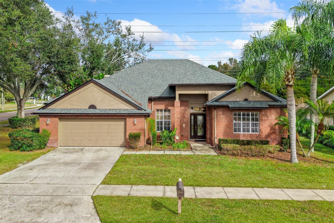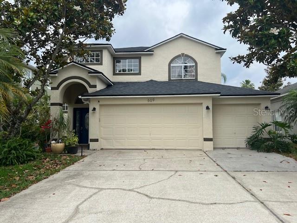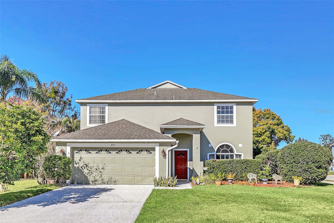1004 Moccasin Run Road, OVIEDO, FL 32765
Property Photos
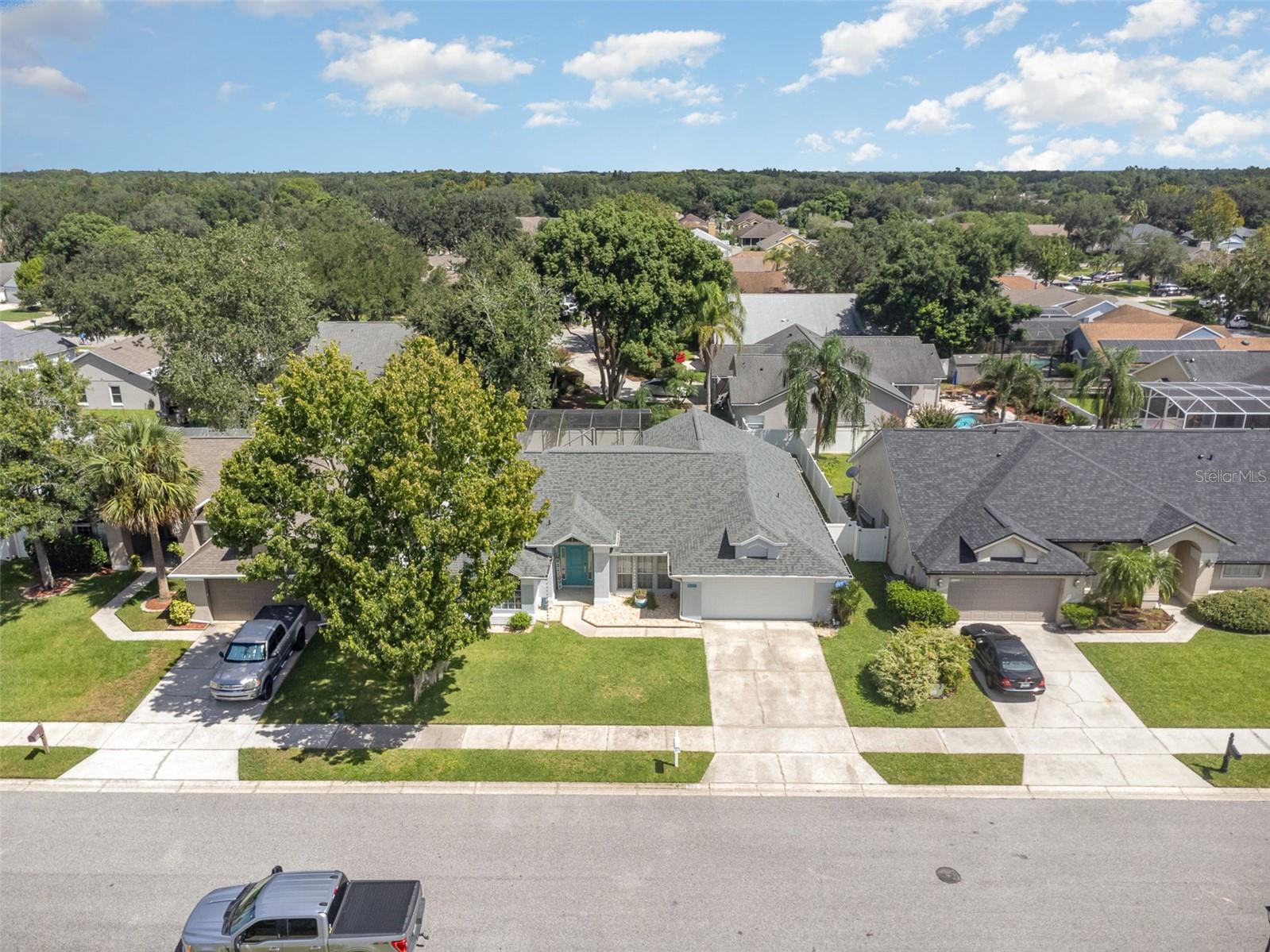
Would you like to sell your home before you purchase this one?
Priced at Only: $575,000
For more Information Call:
Address: 1004 Moccasin Run Road, OVIEDO, FL 32765
Property Location and Similar Properties
- MLS#: S5111264 ( Residential )
- Street Address: 1004 Moccasin Run Road
- Viewed: 1
- Price: $575,000
- Price sqft: $224
- Waterfront: No
- Year Built: 1991
- Bldg sqft: 2562
- Bedrooms: 3
- Total Baths: 2
- Full Baths: 2
- Garage / Parking Spaces: 2
- Days On Market: 119
- Additional Information
- Geolocation: 28.6377 / -81.179
- County: SEMINOLE
- City: OVIEDO
- Zipcode: 32765
- Subdivision: Twin Rivers Sec 3b
- Elementary School: Carillon Elementary
- Middle School: Chiles Middle
- High School: Hagerty High
- Provided by: HERITAGE REAL ESTATE AGENCY LLC
- Contact: Traci Prantner
- 407-334-3593

- DMCA Notice
-
DescriptionWelcome to your dream home in the heart of Oviedo, FL! This stunning 3 bedroom, 2 bathroom pool home, located in the desirable Twin Rivers subdivision, is a perfect blend of comfort, style, and convenience. Just moments away from Oviedo's community center and zoned for the highly rated Hagerty High School, this residence offers a prime location. Step inside and be captivated by the light filled, spacious interior, featuring multiple living and dining areas, ideal for both entertaining and everyday living. The recent upgrades are sure to impress, including a newer roof and HVAC system for peace of mind. The home boasts consistent luxury vinyl flooring throughout, offering a modern and cohesive feel. The bathrooms have been tastefully remodeled with contemporary design elements and upgraded amenities. One of the bathrooms conveniently doubles as a pool bath, with direct access to the outdoor pool area making it easy to rinse off after a swim or entertain guests without the hassle of going through the main living spaces. Ceiling fans have been installed to keep you cool and comfortable during the warm summer months. Every detail has been thoughtfully considered, right down to the upgraded laundry room, complete with a utility sink, ample storage, and a generous folding countertop. The heart of this home is its fully renovated kitchen, a chefs delight featuring a coffee bar, sleek hard surface countertops, a flat top oven, an upgraded refrigerator, a microwave drawer, and a convenient trash compactor. With views of the beautiful outdoor area, meal preparation is a joy. Additionally, there is plenty of potential for a forth bedroom, if the front office is converted. Step outside to your personal oasis. The expansive pool area offers plenty of space to relax, entertain, and enjoy Florida's beautiful weather. The pool and hot tub have been upgraded to a saltwater system and heater, ensuring year round enjoyment. This move in ready home is thoughtfully laid out to maximize space and provide a seamless flow throughout. Dont miss this opportunity to make this beautiful Oviedo house your new home! Schedule a visit today and experience the endless possibilities awaiting you.
Payment Calculator
- Principal & Interest -
- Property Tax $
- Home Insurance $
- HOA Fees $
- Monthly -
Features
Building and Construction
- Covered Spaces: 0.00
- Exterior Features: Dog Run, Irrigation System, Sliding Doors
- Fencing: Fenced
- Flooring: Ceramic Tile, Vinyl
- Living Area: 1909.00
- Roof: Shingle
Property Information
- Property Condition: Completed
Land Information
- Lot Features: City Limits, Paved
School Information
- High School: Hagerty High
- Middle School: Chiles Middle
- School Elementary: Carillon Elementary
Garage and Parking
- Garage Spaces: 2.00
- Parking Features: Curb Parking, Driveway, Garage Door Opener, On Street
Eco-Communities
- Pool Features: Gunite, Heated, In Ground, Salt Water, Screen Enclosure
- Water Source: Public
Utilities
- Carport Spaces: 0.00
- Cooling: Central Air
- Heating: Central, Electric
- Pets Allowed: Cats OK, Dogs OK, Yes
- Sewer: Public Sewer
- Utilities: BB/HS Internet Available, Cable Available, Electricity Connected, Fire Hydrant, Phone Available, Public, Sewer Connected, Street Lights, Underground Utilities, Water Connected
Finance and Tax Information
- Home Owners Association Fee Includes: None
- Home Owners Association Fee: 236.92
- Net Operating Income: 0.00
- Tax Year: 2023
Other Features
- Appliances: Dishwasher, Disposal, Electric Water Heater, Microwave, Range, Trash Compactor
- Association Name: Twin Rivers HOA c/o Sentry Management, INC.
- Association Phone: 4077886700x51304
- Country: US
- Interior Features: Ceiling Fans(s), Eat-in Kitchen, High Ceilings, Kitchen/Family Room Combo, Open Floorplan, Primary Bedroom Main Floor, Solid Surface Counters, Solid Wood Cabinets, Split Bedroom, Stone Counters, Thermostat, Vaulted Ceiling(s), Walk-In Closet(s), Window Treatments
- Legal Description: LOT 27 TWIN RIVERS SEC 3-B UNIT 1 PB 40 PGS 32 TO 36
- Levels: One
- Area Major: 32765 - Oviedo
- Occupant Type: Owner
- Parcel Number: 25-21-31-5KM-0000-0270
- Style: Ranch
- View: Pool, Trees/Woods
- Zoning Code: PUD
Similar Properties
Nearby Subdivisions
Alafaya Trail Sub
Alafaya Woods
Alafaya Woods Ph 01
Alafaya Woods Ph 07
Alafaya Woods Ph 10
Alafaya Woods Ph 11
Alafaya Woods Ph 16
Alafaya Woods Ph 17
Alafaya Woods Ph 18
Alafaya Woods Ph 19
Alafaya Woods Ph 2
Aloma Woods Ph 3
Bear Creek
Bear Stone
Bentley Cove
Bentley Woods
Black Hammock
Carillon Tr 107 At
Cedar Bend
Cobblestone
Ellingsworth
Ellington Estates
Estates At Aloma Woods Ph 1
Florida Groves Companys First
Foxchase Ph 1
Francisco Park
Franklin Park
Hammock Reserve
Hawks Overlook
Heatherbrooke Estates Rep
Jackson Heights
Kenmure
Kingsbridge East Village
Lakes Of Aloma
Little Creek Ph 1a
Little Creek Ph 3b
Little Lake Georgia Terrace
Lone Pines
Martins Plan
Meadowcrest
Milton Square
None
Oak Creek
Oak Hollow
Oak Mount Sub
Oviedo
Oviedo Forest
Oviedo Heights
Oviedo Terrace
Park Place At Aloma A Rep
Pinewood Estates
Preserve Of Oviedo On The Park
Ravencliffe
Red Ember North
Remington Park Ph 2
Richfield
River Walk
Roann Estates
Southern Oaks Ph Two
Stonehurst
The Preserve At Lake Charm
Tract 105 Ph Iii At Carillon
Tuska Ridge
Twin Rivers Sec 3b
Twin Rivers Sec 4
Twin Rivers Sec 5
Twin Rivers Sec 6
Twin Rivers Sec 7
Veranda Pines
Washington Heights
Wentworth Estates
Westhampton At Carillon Ph 2
Whispering Woods
Woodland Estates
Worthington

- Evelyn Hartnett
- Southern Realty Ent. Inc.
- Office: 407.869.0033
- Mobile: 407.832.8000
- hartnetthomesales@gmail.com


