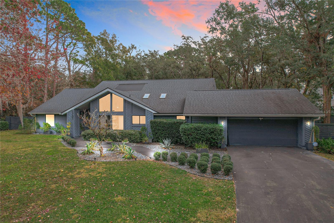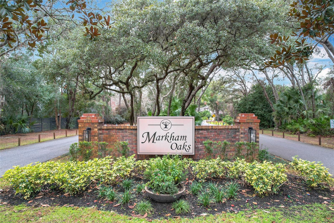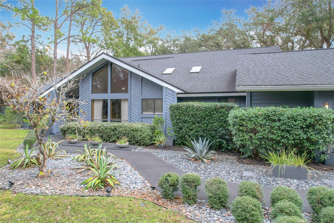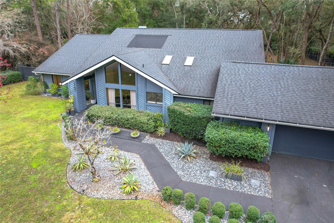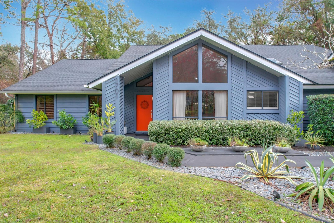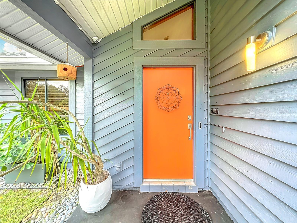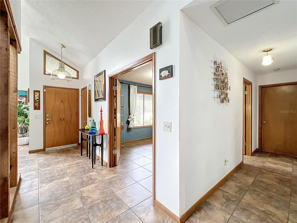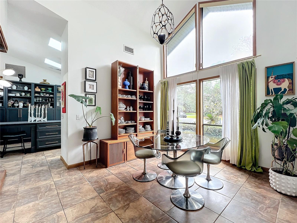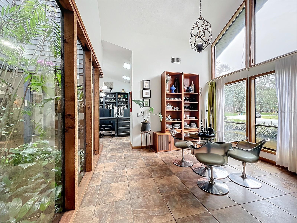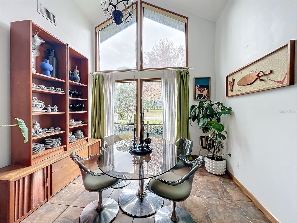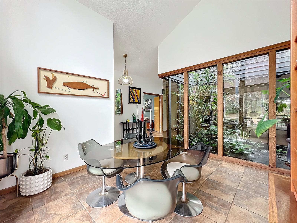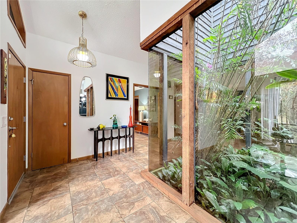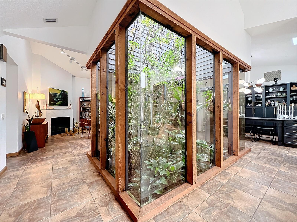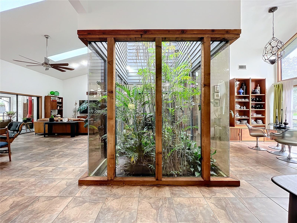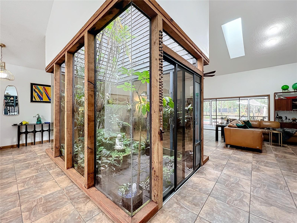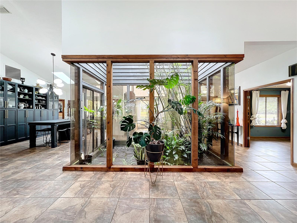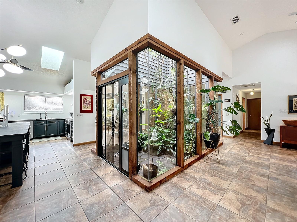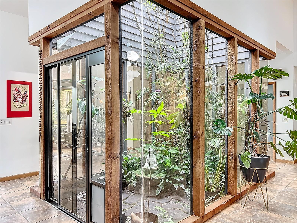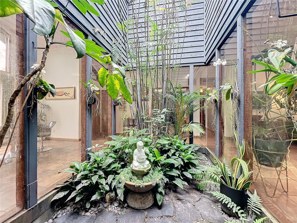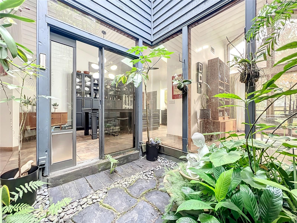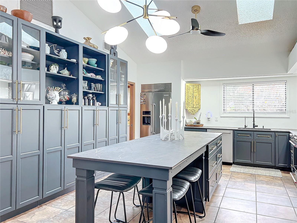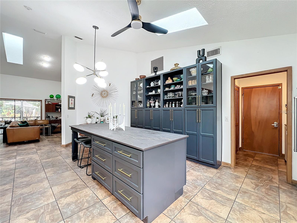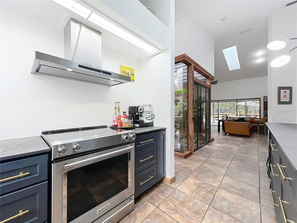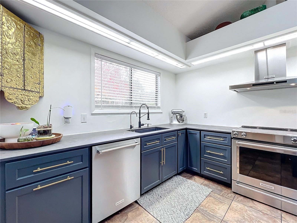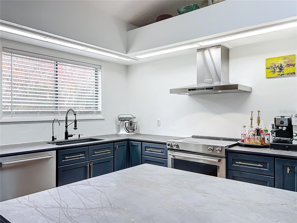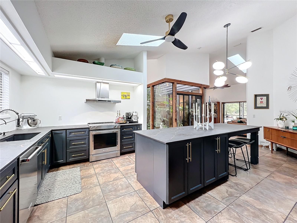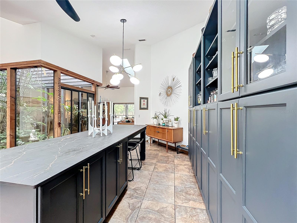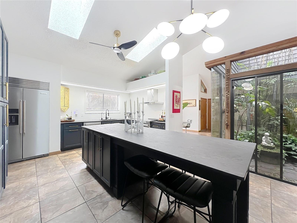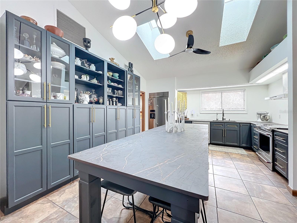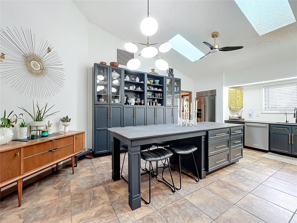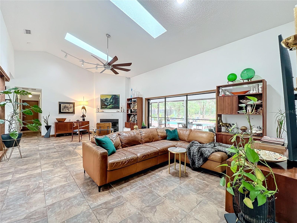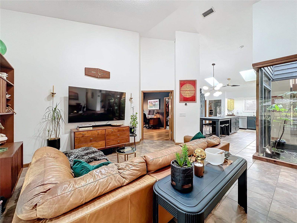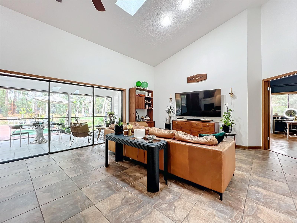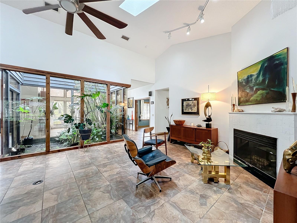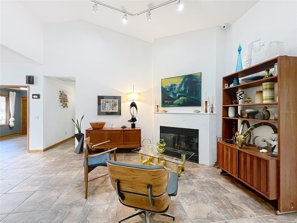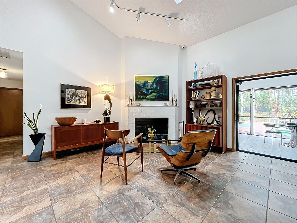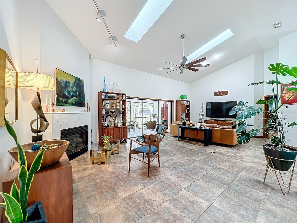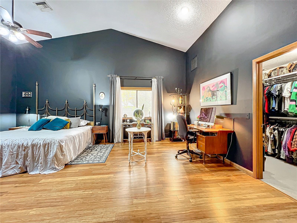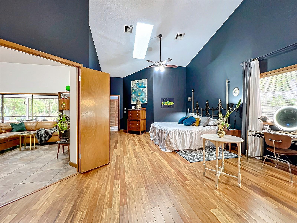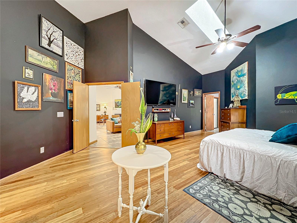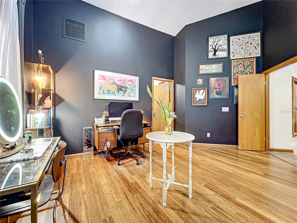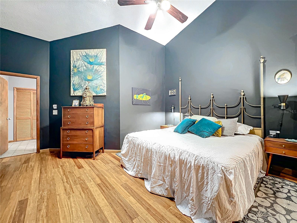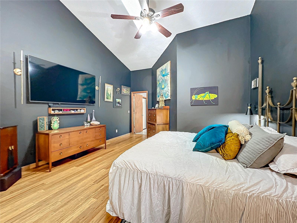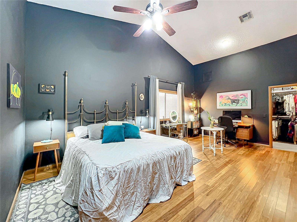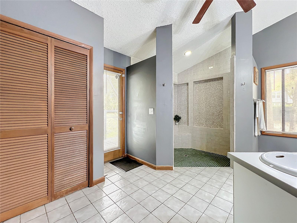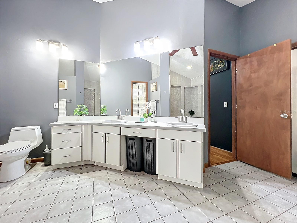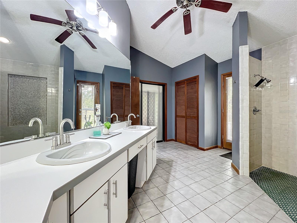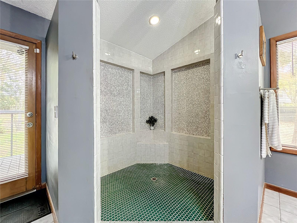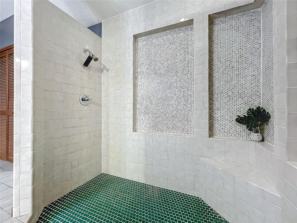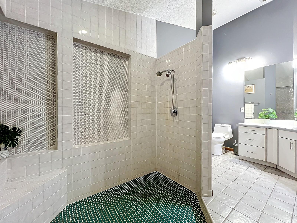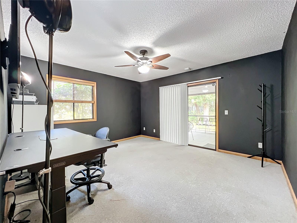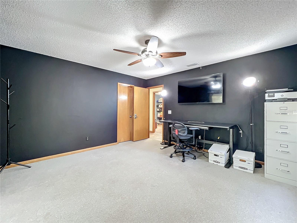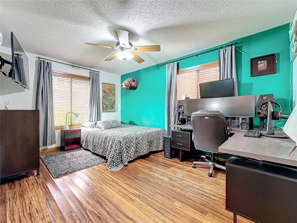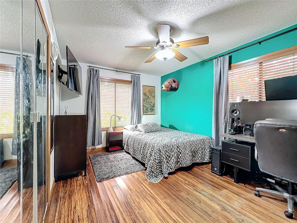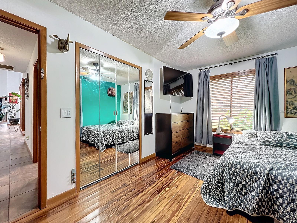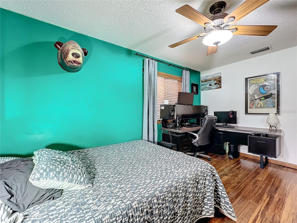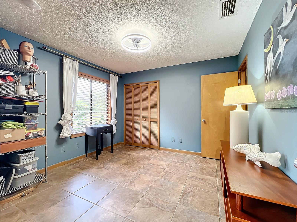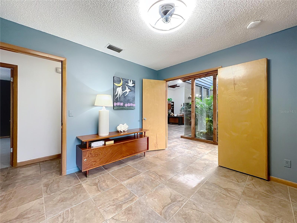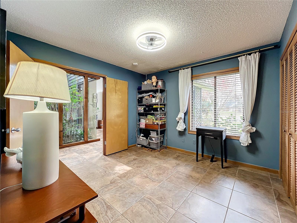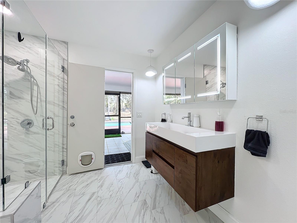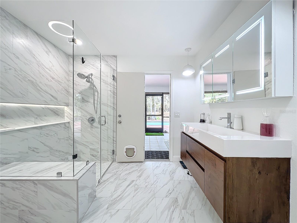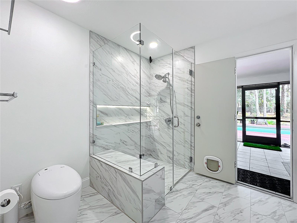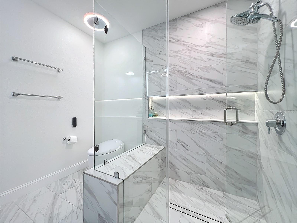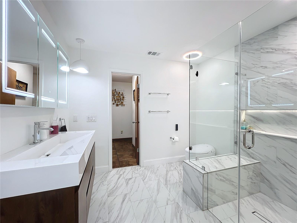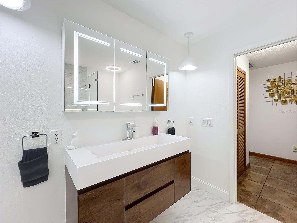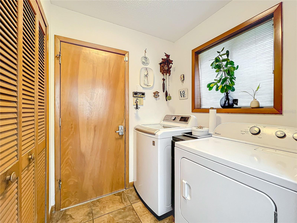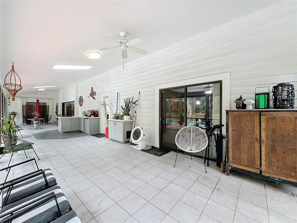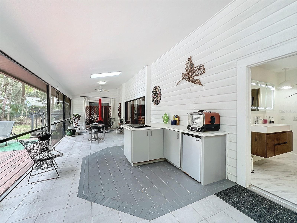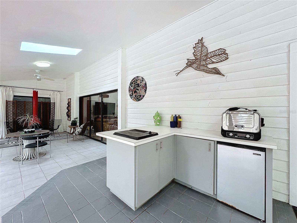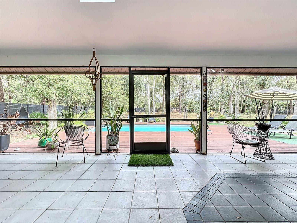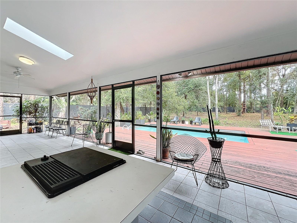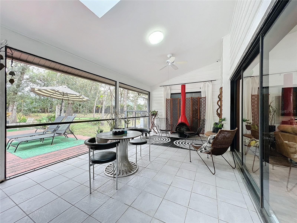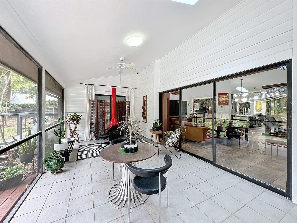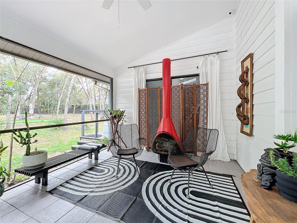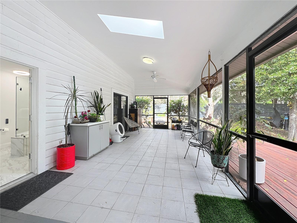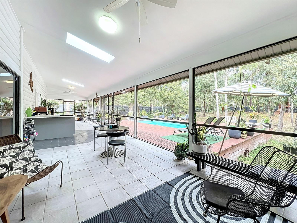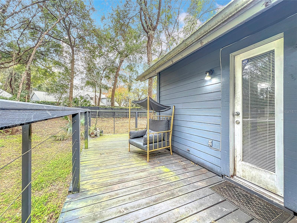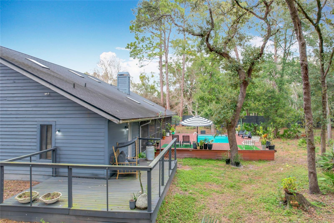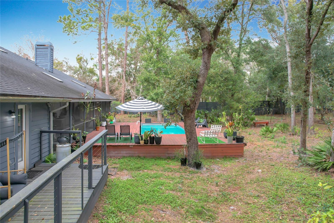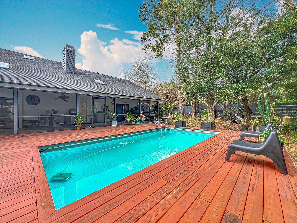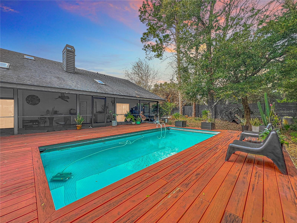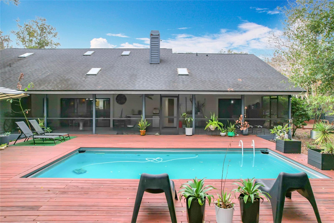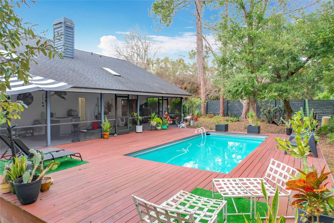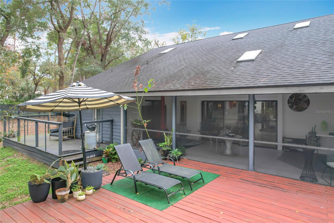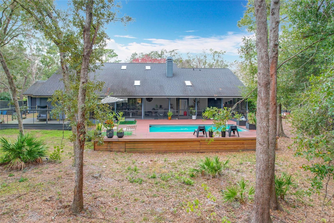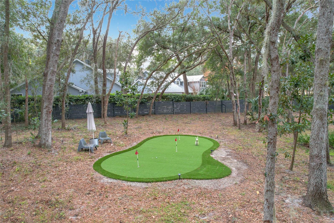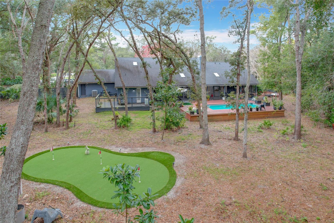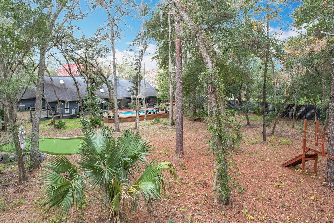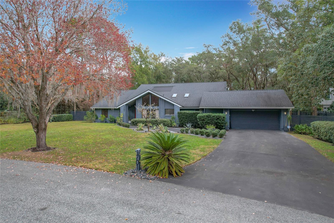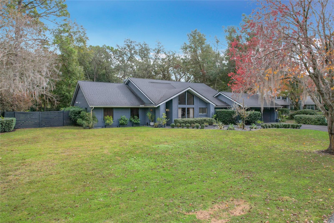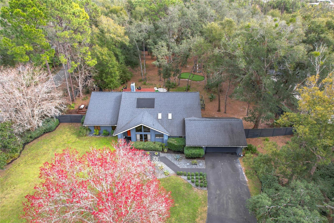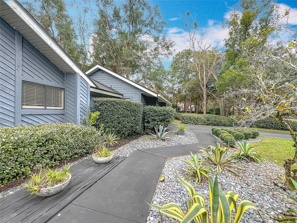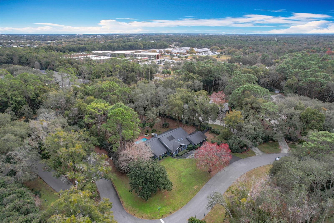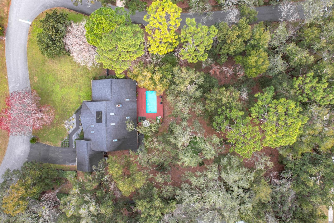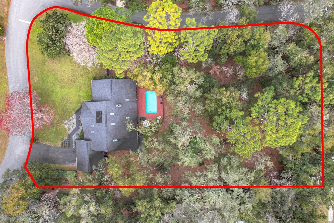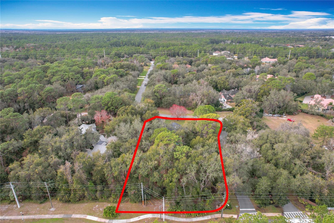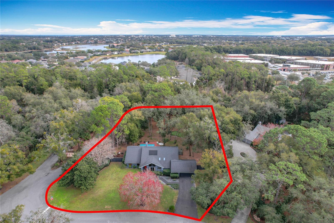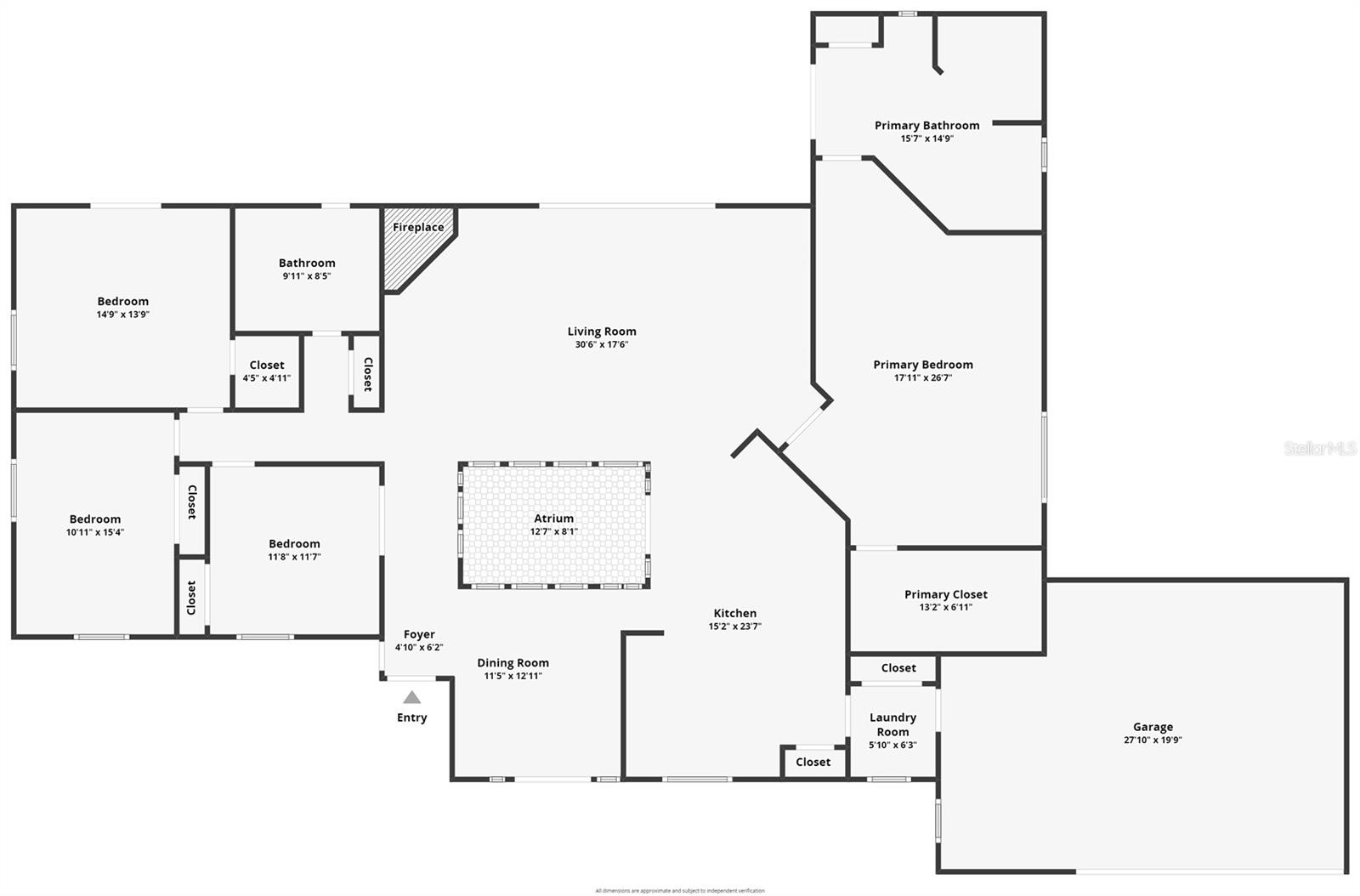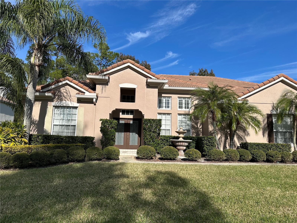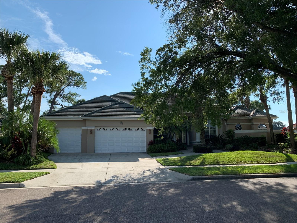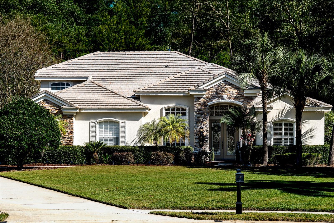1701 Cedar Stone Court, LAKE MARY, FL 32746
Property Photos
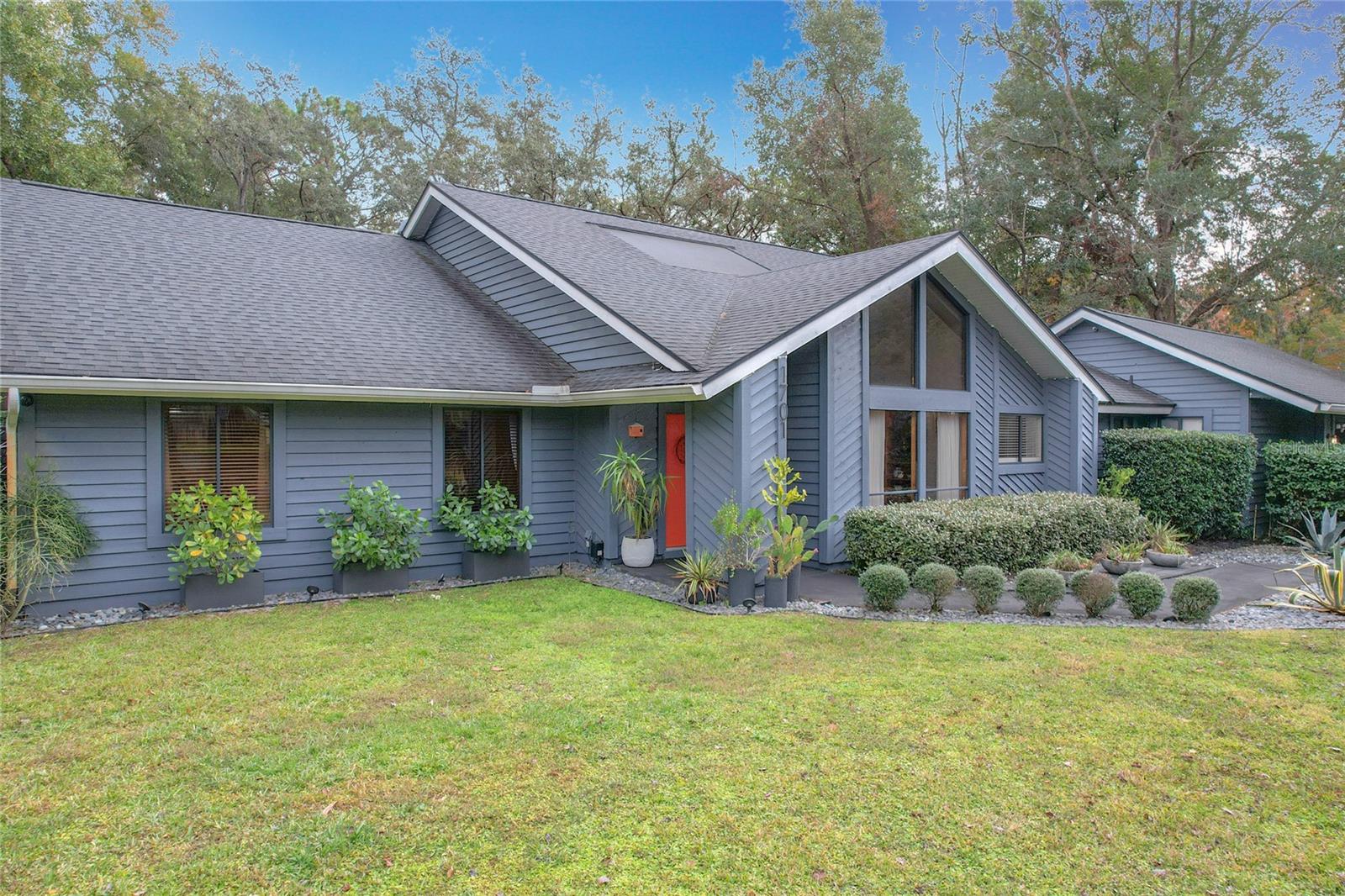
Would you like to sell your home before you purchase this one?
Priced at Only: $800,000
For more Information Call:
Address: 1701 Cedar Stone Court, LAKE MARY, FL 32746
Property Location and Similar Properties
- MLS#: G5091269 ( Residential )
- Street Address: 1701 Cedar Stone Court
- Viewed: 3
- Price: $800,000
- Price sqft: $207
- Waterfront: No
- Year Built: 1987
- Bldg sqft: 3864
- Bedrooms: 4
- Total Baths: 2
- Full Baths: 2
- Garage / Parking Spaces: 2
- Additional Information
- Geolocation: 28.7869 / -81.3856
- County: SEMINOLE
- City: LAKE MARY
- Zipcode: 32746
- Subdivision: Markham Oaks
- Elementary School: Heathrow Elementary
- Middle School: Markham Woods Middle
- High School: Seminole High
- Provided by: EXIT REALTY TRI-COUNTY
- Contact: Jason Short
- 352-385-3948

- DMCA Notice
-
DescriptionWelcome to 1701 Cedar Stone Court, located in the highly sought after Markham Oaks subdivision in Lake Mary. Nestled on a private dead end street with only 17 other homes, this stunning 4 bedroom, 2 bathroom home offers a perfect blend of privacy, convenience, and charm on over 1.25 acres. Step into a light filled space boasting cathedral ceilings and a dramatic atrium centerpiece in the living room, complete with a cozy wood burning fireplace and funky, cool vibes throughout. Skylights and large windows fill the home with natural light while keeping utility bills surprisingly low. The spacious kitchen is a chef's dream, featuring island seating, stainless steel appliances, a stainless steel range hood, custom granite countertops, and abundant wood cabinetry. A 4 stage reverse osmosis water filtration system ensures pure, clean water. The guest bathroom has been thoughtfully renovated with luxury features, including an OVE smart toilet, a glass enclosed walk in shower, marble tile, LED lighting, and a backlit vanity mirror. It also provides access to the expansive 50' screened lanai, which boasts a Jenn Air cooktop, a refrigerator, and sliding doors leading to the guest bedroom, living room, and primary suite. The primary bedroom is a sanctuary with vaulted ceilings, a massive walk in closet, and an en suite bathroom featuring a party sized walk in shower with dual shower heads, dual vanities with a makeup space, and access to a private deck overlooking the lush backyard. A second large deck with a sunken above ground swimming pool overlooks the custom mini golf greens, perfect for entertaining or relaxing in your private fenced backyard. Additional highlights include an inside utility room with storage, an oversized 2 car garage with a dedicated workshop, and a camera system that conveys with the property. The location is unbeatable! Just minutes from I 4, downtown Sanford, Lake Monroe, and the fine dining and shopping options in Lake Mary. Outdoor enthusiasts will love being close to the Seminole Wekiva Trail, perfect for mountain biking, running, or strolling. Plus, you're a short drive to Floridas best beaches, making this home the ideal retreat for work and play. And don't worry about what you can't see, the important mechanical systems have been updated. A new roof (2019), HVAC (2018), water heater (2019), water softener (2018), drain field (2020), and plumbing (2018), making this home move in ready. Schedule your private tour of this unique and captivating home today!
Payment Calculator
- Principal & Interest -
- Property Tax $
- Home Insurance $
- HOA Fees $
- Monthly -
Features
Building and Construction
- Covered Spaces: 0.00
- Exterior Features: Irrigation System, Lighting, Rain Gutters, Sliding Doors
- Fencing: Fenced, Wood
- Flooring: Ceramic Tile
- Living Area: 2574.00
- Roof: Shingle
Land Information
- Lot Features: In County, Landscaped, Oversized Lot, Street Dead-End, Paved
School Information
- High School: Seminole High
- Middle School: Markham Woods Middle
- School Elementary: Heathrow Elementary
Garage and Parking
- Garage Spaces: 2.00
- Parking Features: Driveway, Garage Door Opener, Workshop in Garage
Eco-Communities
- Water Source: See Remarks, Well
Utilities
- Carport Spaces: 0.00
- Cooling: Central Air
- Heating: Electric
- Pets Allowed: Yes
- Sewer: Septic Tank
- Utilities: Electricity Connected, Water Available
Finance and Tax Information
- Home Owners Association Fee: 920.00
- Net Operating Income: 0.00
- Tax Year: 2023
Other Features
- Appliances: Dishwasher, Range, Range Hood, Refrigerator
- Association Name: Magnolia Property Management Co
- Association Phone: 407-862-2250
- Country: US
- Interior Features: Built-in Features, Cathedral Ceiling(s), Ceiling Fans(s), Eat-in Kitchen, High Ceilings, Kitchen/Family Room Combo, Open Floorplan, Skylight(s), Solid Surface Counters, Split Bedroom, Walk-In Closet(s)
- Legal Description: LOT 1 MARKHAM OAKS PB 28 PGS 37 & 38
- Levels: One
- Area Major: 32746 - Lake Mary / Heathrow
- Occupant Type: Owner
- Parcel Number: 35-19-29-501-0000-0010
- View: Trees/Woods
- Zoning Code: RC-1
Similar Properties
Nearby Subdivisions
Breckenridge Heights
Bristol Park
Cardinal Oaks
Carisbrooke
Chase Groves
Crestwood Estates
Devon Green Ph 3
East Camden
Fontaine
Greenbriar 4th Sec Of Loch Arb
Greenleaf Wilsons Add
Greenwood Lakes
Griffin Park
Hanover Woods
Heathrow
Heathrow Woods
Heron Ridge Ph 3
Highlands Of Lake Mary
Island Club
Keenwicke
Lake View Lake Mary
Lakewood At The Crossings
M1
Magnolia Plantation
Magnolia Plantation Ph 3
Manderley
Manderley Sub Ph 1
Markham Oaks
None
Reserve At Lake Mary
Seays Sub
Silver Lakes East At The Cross
Silver Lakes West At The Cross
Steeple Chase
Steeple Chase Rep 2b
Stratton Hill
The Cove
The Cove Ph 2
Timacuan
Tuscany At Lake Mary Ph 2
Whippoorwill Glen Rep
Woodbridge Lakes

- Evelyn Hartnett
- Southern Realty Ent. Inc.
- Office: 407.869.0033
- Mobile: 407.832.8000
- hartnetthomesales@gmail.com


