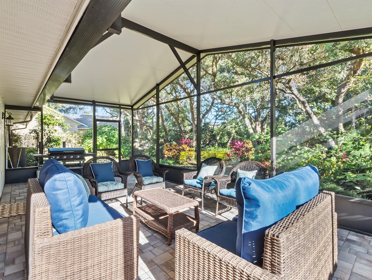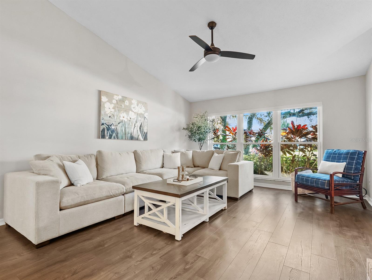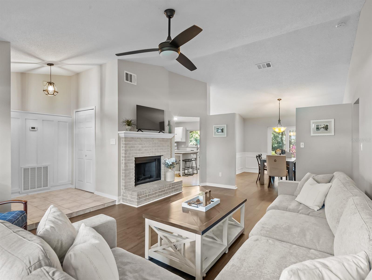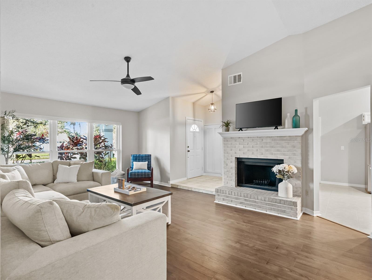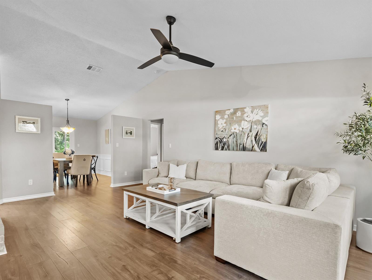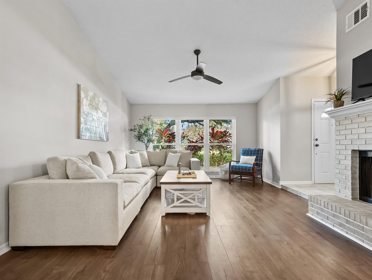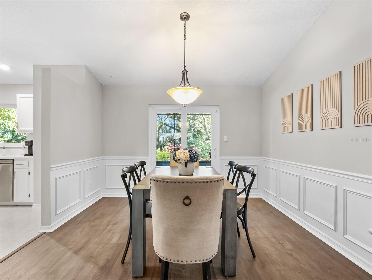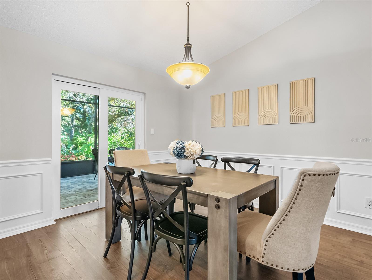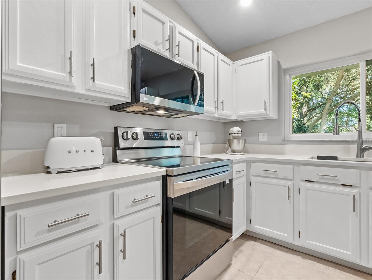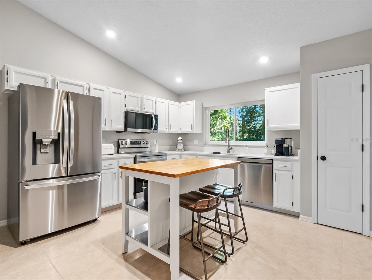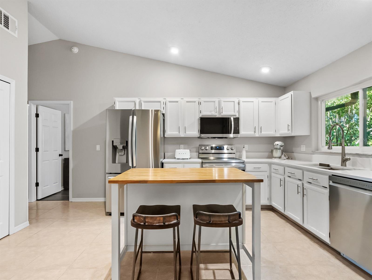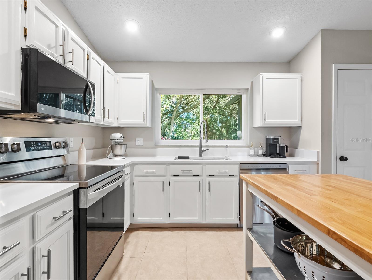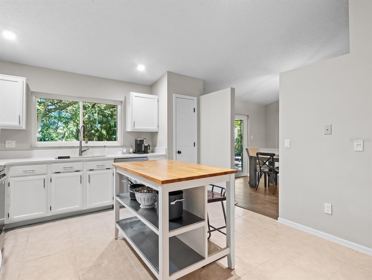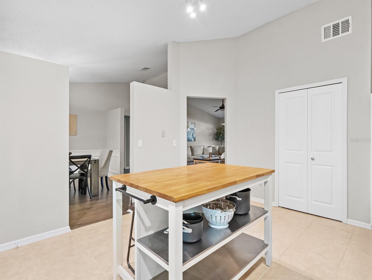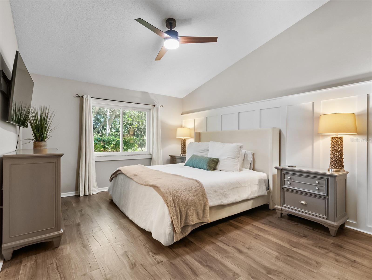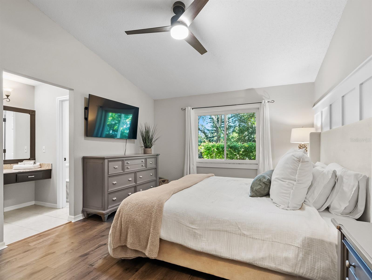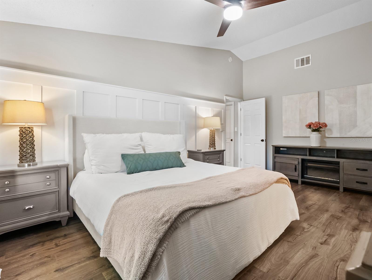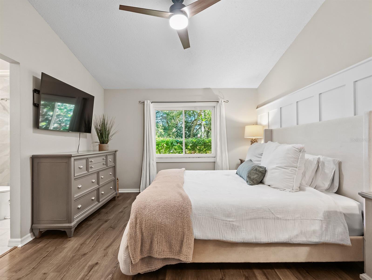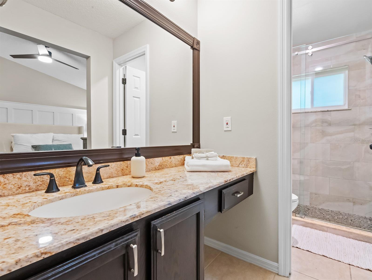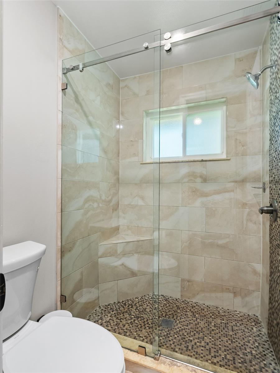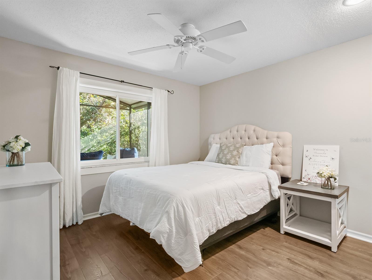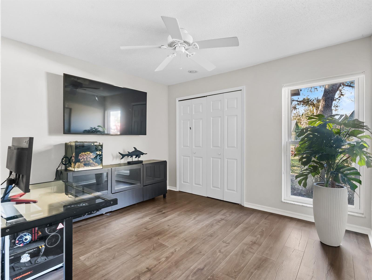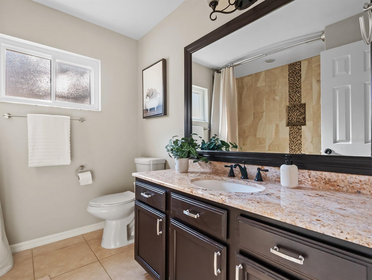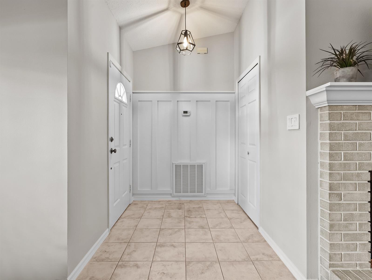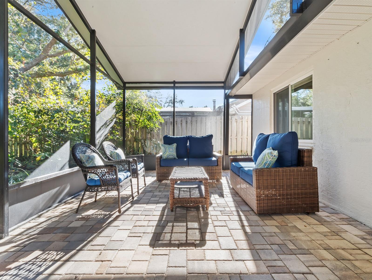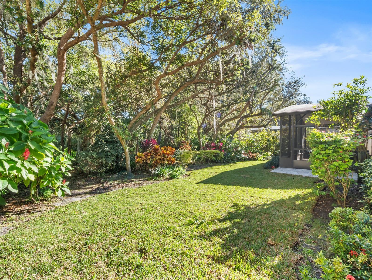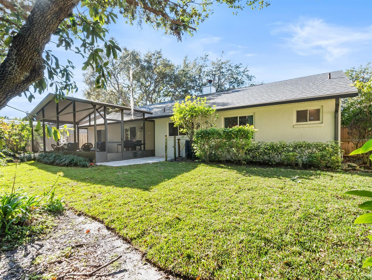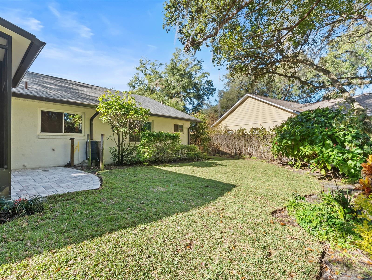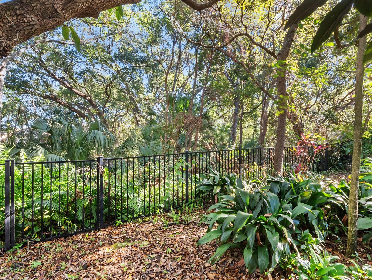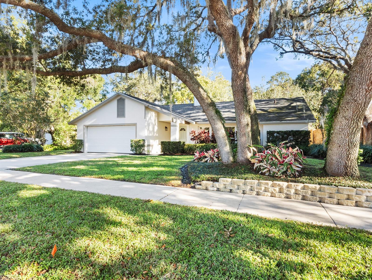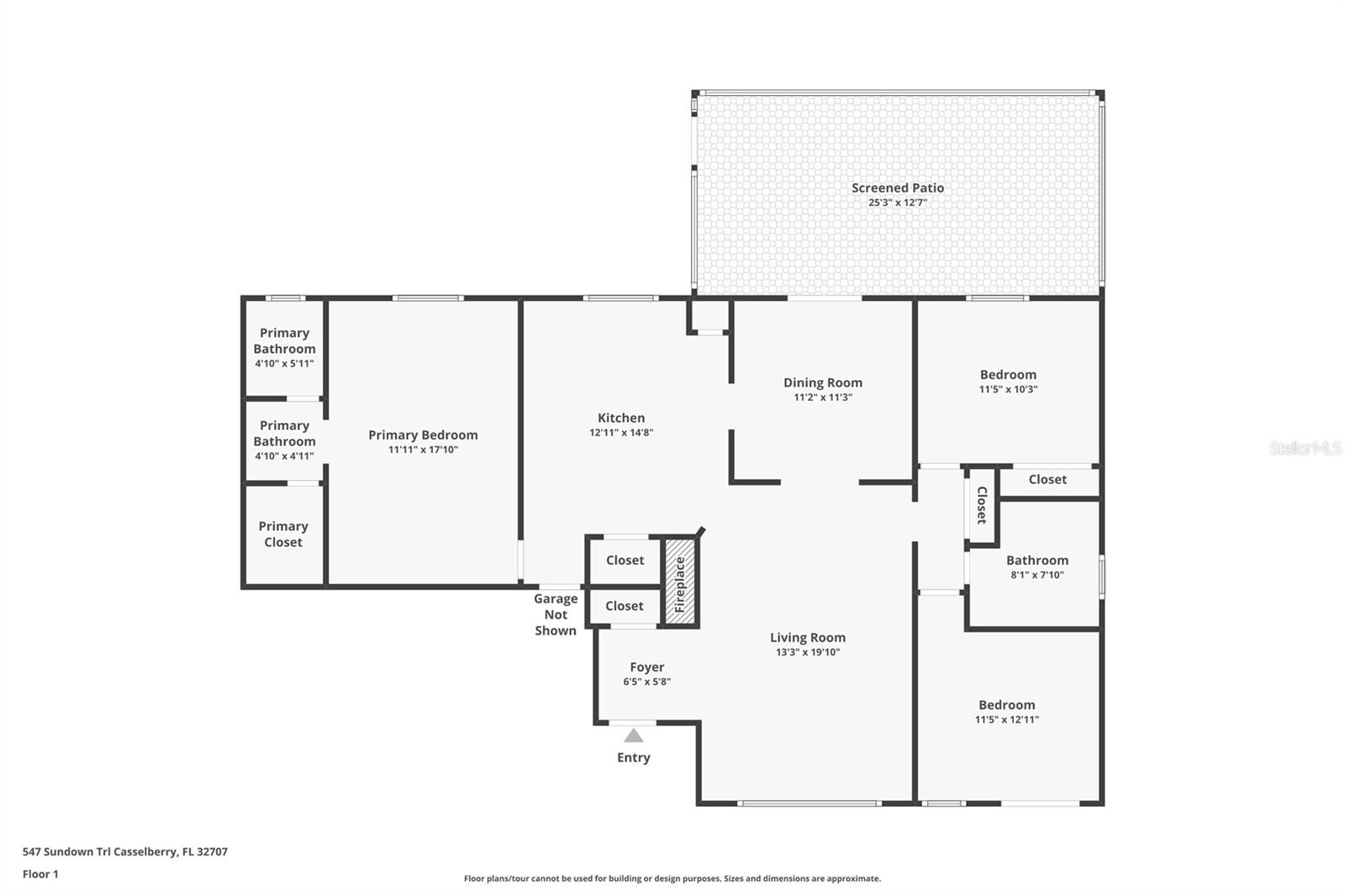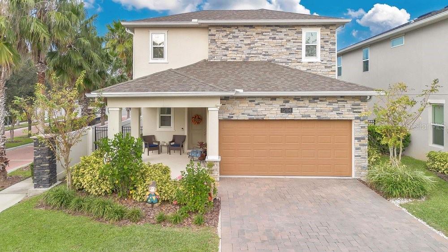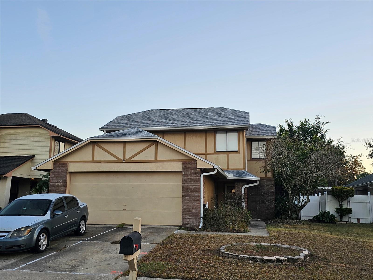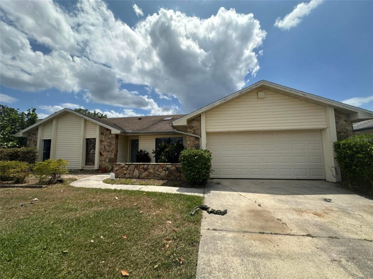547 Sundown Trail, CASSELBERRY, FL 32707
Property Photos
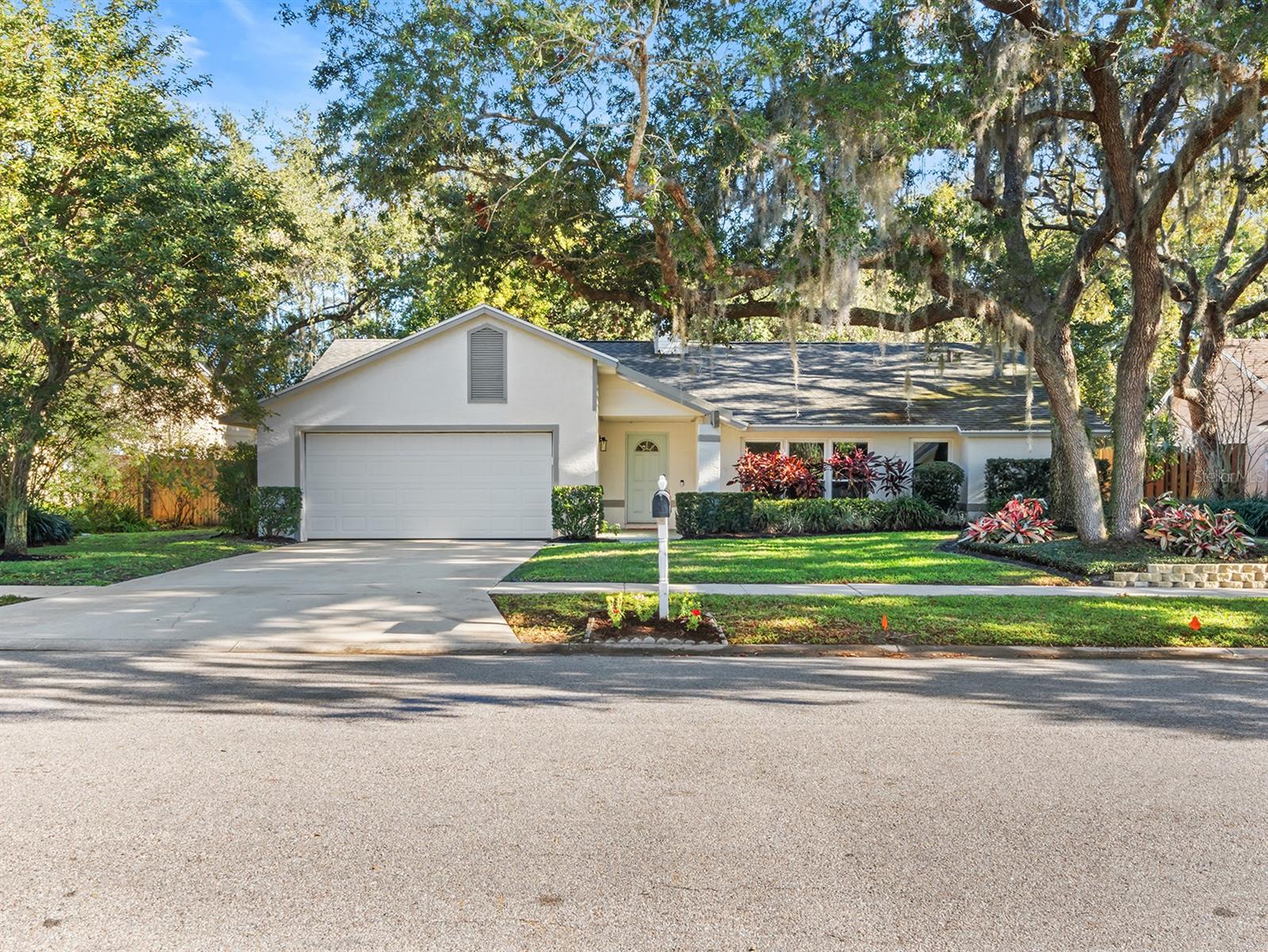
Would you like to sell your home before you purchase this one?
Priced at Only: $399,000
For more Information Call:
Address: 547 Sundown Trail, CASSELBERRY, FL 32707
Property Location and Similar Properties
- MLS#: G5091038 ( Residential )
- Street Address: 547 Sundown Trail
- Viewed: 1
- Price: $399,000
- Price sqft: $193
- Waterfront: No
- Year Built: 1990
- Bldg sqft: 2068
- Bedrooms: 3
- Total Baths: 2
- Full Baths: 2
- Garage / Parking Spaces: 2
- Days On Market: 2
- Additional Information
- Geolocation: 28.6863 / -81.3213
- County: SEMINOLE
- City: CASSELBERRY
- Zipcode: 32707
- Subdivision: Wil O Wik
- Provided by: ARROWSMITH REALTY, INC
- Contact: Natalie Arrowsmith
- 407-992-8955

- DMCA Notice
-
DescriptionWelcome to this meticulously updated 3 bedroom, 2 bathroom home, nestled in a peaceful and charming neighborhood. Upon entering, you will feel the warmth and coziness this home offers. The vaulted ceilings enhance the openness of the space, while the striking wood burning fireplace, set on a raised brick hearth with a classic mantle, serves as a beautiful focal point. The large dining room, seamlessly connected to the family room and kitchen, is adorned with custom wainscoting, adding an element of sophistication. The gourmet kitchen is a chef's dream, offering an abundance of beautiful quartz counter space, ample storage and a wood surfaced island perfect for meal preparation and entertaining. The primary suite is a serene retreat, featuring vaulted ceilings, and custom wainscoting panels. A generously sized walk in closet provides ample storage. The primary bath is an elegant sanctuary, complete with granite countertops, dark cherry wood cabinetry, and a newly tiled, oversized shower with a built in bench and glass doors. The additional bedrooms are spacious, both featuring laminate flooring and large closets, offering comfort and functionality. The guest bathroom is beautifully appointed with a shower/tub combo and new ceramic tile surround, providing a spa like experience. Step outside to your private, tropical oasis, where lush landscaping surrounds the property, creating a serene and peaceful atmosphere. The expansive brick paved patio, fully screened and covered, offers the perfect space for outdoor dining or simply relaxing while listening to the tranquil sounds of Gee Creek, which flows gently at the rear of the property. This home is truly a must see, blending modern updates with timeless charm, and is sure to impress even the most discerning buyers. Call today for your private viewing.
Payment Calculator
- Principal & Interest -
- Property Tax $
- Home Insurance $
- HOA Fees $
- Monthly -
Features
Building and Construction
- Covered Spaces: 0.00
- Exterior Features: Sliding Doors
- Fencing: Fenced, Wood
- Flooring: Tile, Vinyl
- Living Area: 1557.00
- Roof: Shingle
Property Information
- Property Condition: Completed
Land Information
- Lot Features: Landscaped, Sidewalk, Paved
Garage and Parking
- Garage Spaces: 2.00
- Parking Features: Driveway, Garage Door Opener
Eco-Communities
- Water Source: Public
Utilities
- Carport Spaces: 0.00
- Cooling: Central Air
- Heating: Central
- Pets Allowed: Yes
- Sewer: Public Sewer
- Utilities: BB/HS Internet Available, Cable Available, Electricity Available, Electricity Connected, Phone Available, Sewer Connected
Finance and Tax Information
- Home Owners Association Fee: 75.00
- Net Operating Income: 0.00
- Tax Year: 2024
Other Features
- Appliances: Convection Oven, Dishwasher, Disposal, Electric Water Heater, Range Hood, Refrigerator
- Association Name: Barbara Castine
- Association Phone: 407-901-2228
- Country: US
- Furnished: Unfurnished
- Interior Features: Ceiling Fans(s), Chair Rail, Eat-in Kitchen, High Ceilings, Living Room/Dining Room Combo, Primary Bedroom Main Floor, Solid Surface Counters, Split Bedroom, Vaulted Ceiling(s), Walk-In Closet(s)
- Legal Description: LOT 40 WIL O' WIK PB 40 PGS 25 & 26
- Levels: One
- Area Major: 32707 - Casselberry
- Occupant Type: Owner
- Parcel Number: 04 21 30 523 0000 0400
- Possession: Close of Escrow
- View: Trees/Woods
- Zoning Code: RMH-8
Similar Properties
Nearby Subdivisions
Buttons Sub Amd
Camelot
Caribbean Heights
Carriage Hill
Casselberry Heights
Colonial Point
Crystal Bowl 2nd Add
Deer Run
Duck Pond Add To Casselberry
Fairway Cove
Greenville Commons
Harbour Landing
Hearth Place
Heftler Homes Orlando Sec One
Hollowbrook West
Hollowbrook West Ph 2
Howell Cove 4th Sec
Huntleigh Woods
Lake Ellen Add To Casselberry
Lake Griffin Estates
Lake Kathryn Park
Lakehurst
Legacy Park Residential Ph 1
Normandy Park Rev
Oakhurst Reserve
Quail Pond Heights Rep
Queens Mirror South
Reserve At Legacy Park
Sausalito Sec 2
Sausalito Sec 4
Seminola Park Amd
Seminole Sites
Sportsmans Paradise
Sterling Oaks
Sterling Park
Summerset North Sec 2
Sunset Oaks
The Terraces At Deer Run
Tuska Reserve
Wil O Wik

- Evelyn Hartnett
- Southern Realty Ent. Inc.
- Office: 407.869.0033
- Mobile: 407.832.8000
- hartnetthomesales@gmail.com


