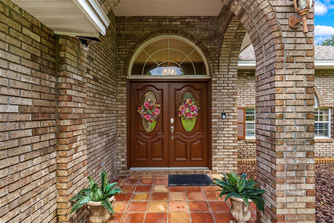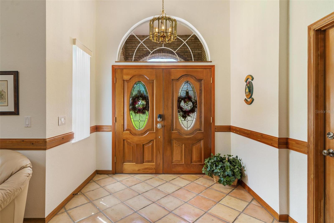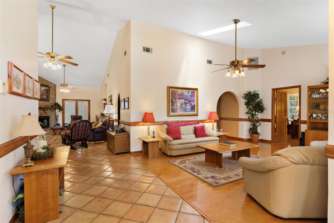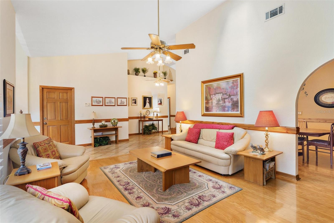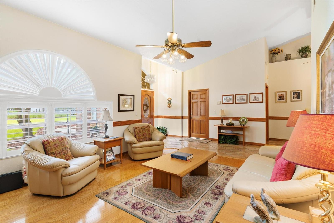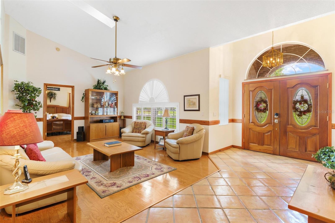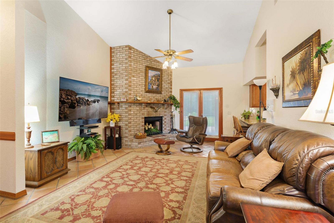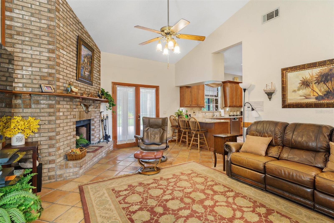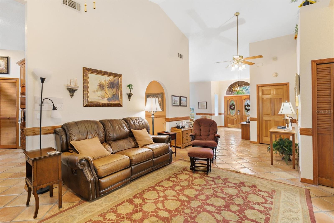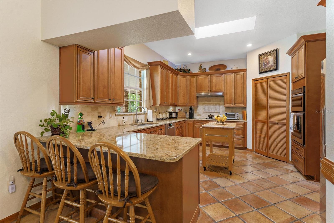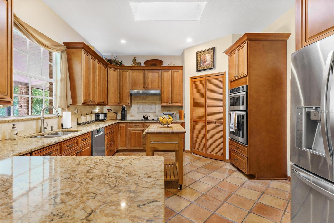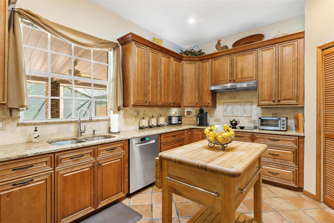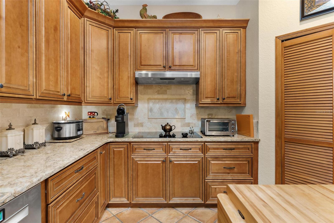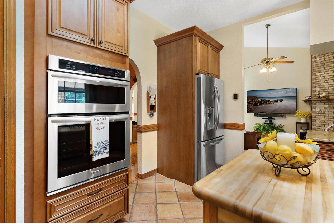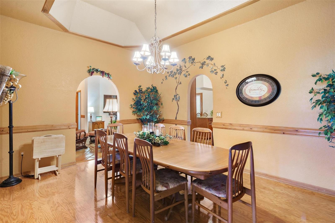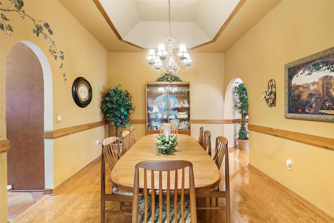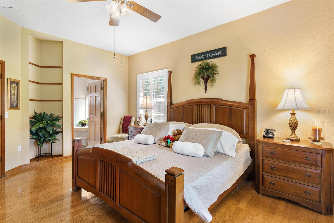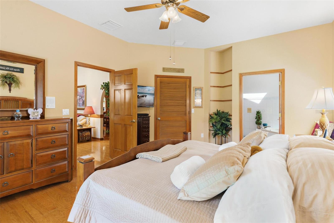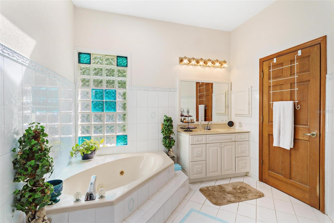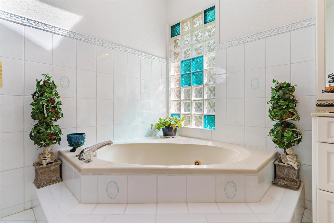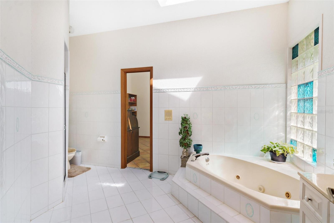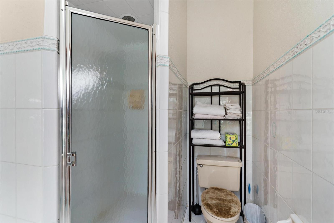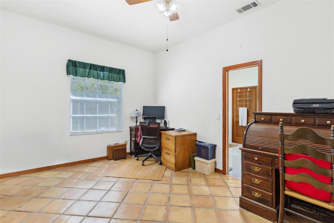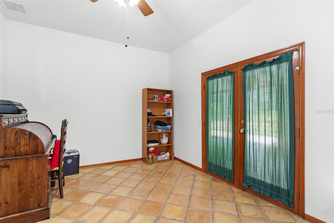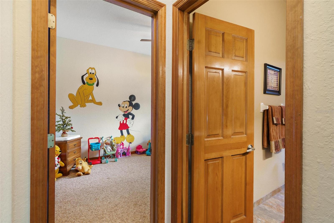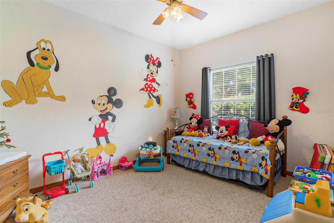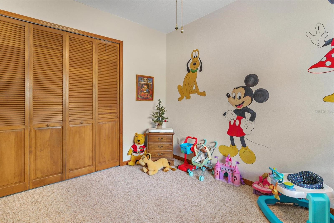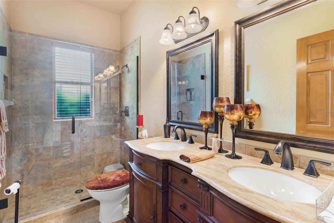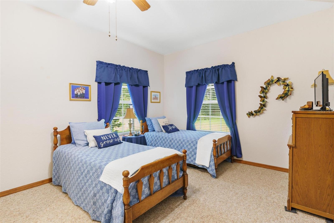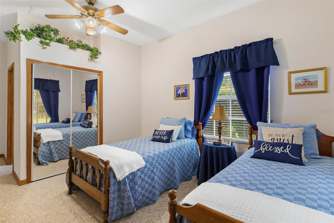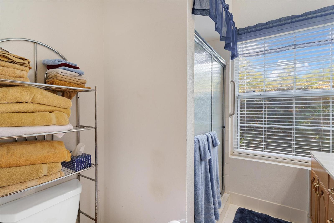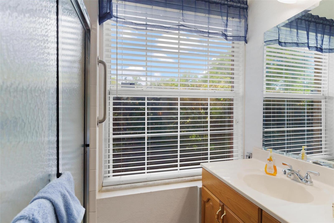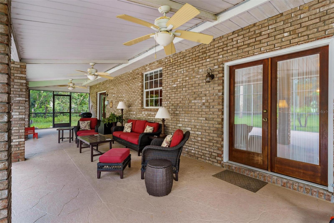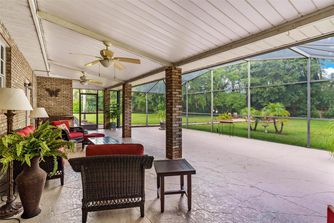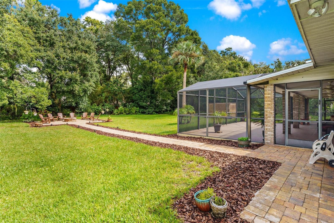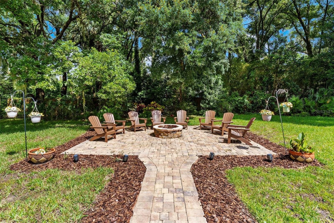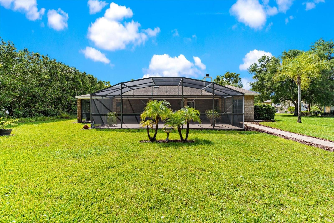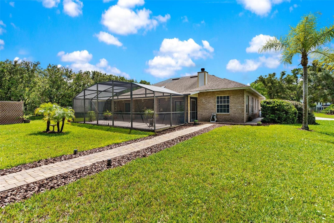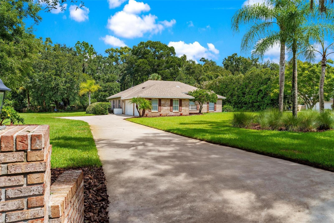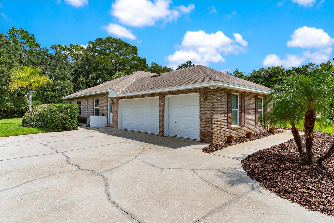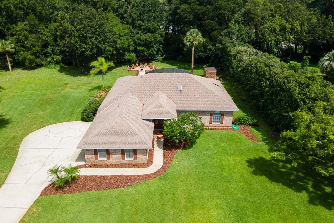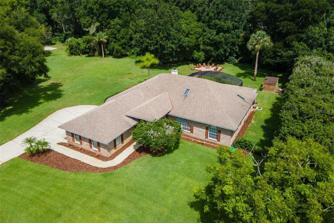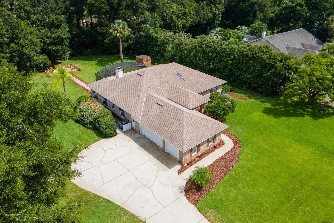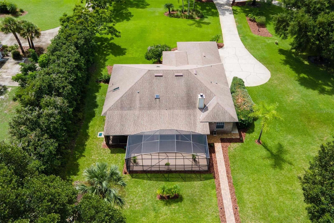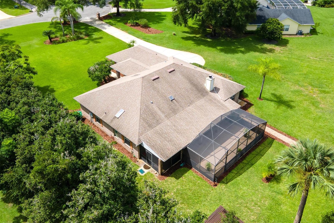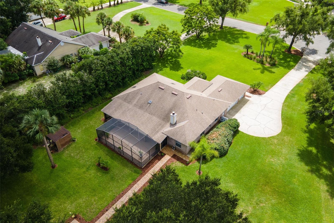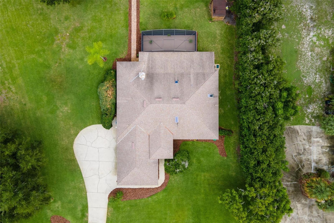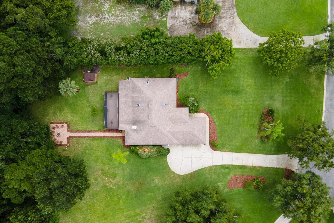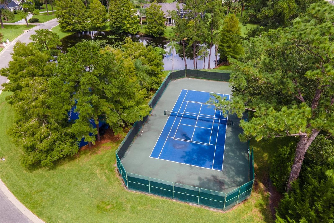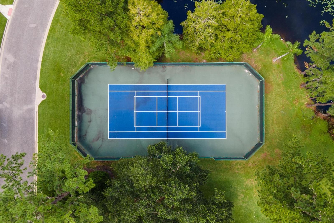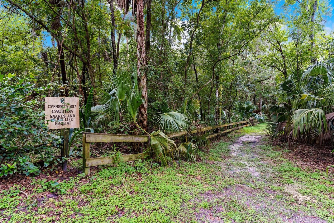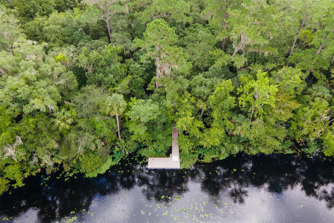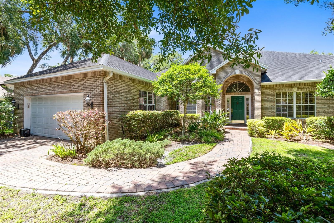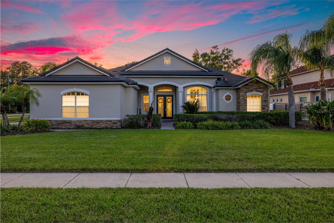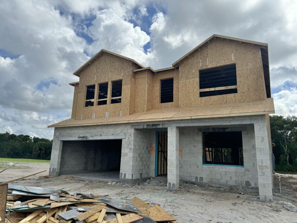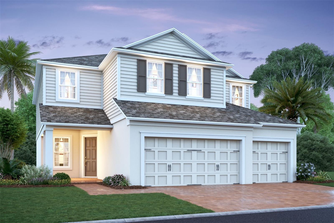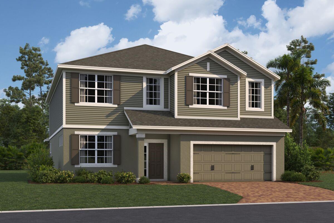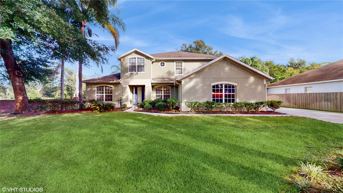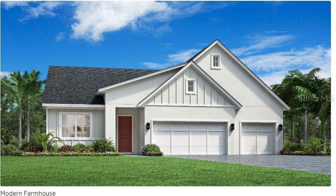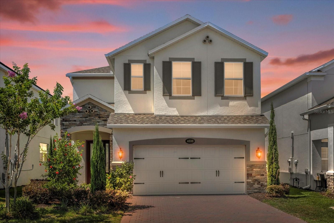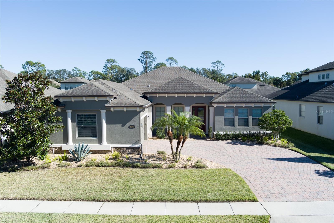8455 River Branch Place, SANFORD, FL 32771
Property Photos
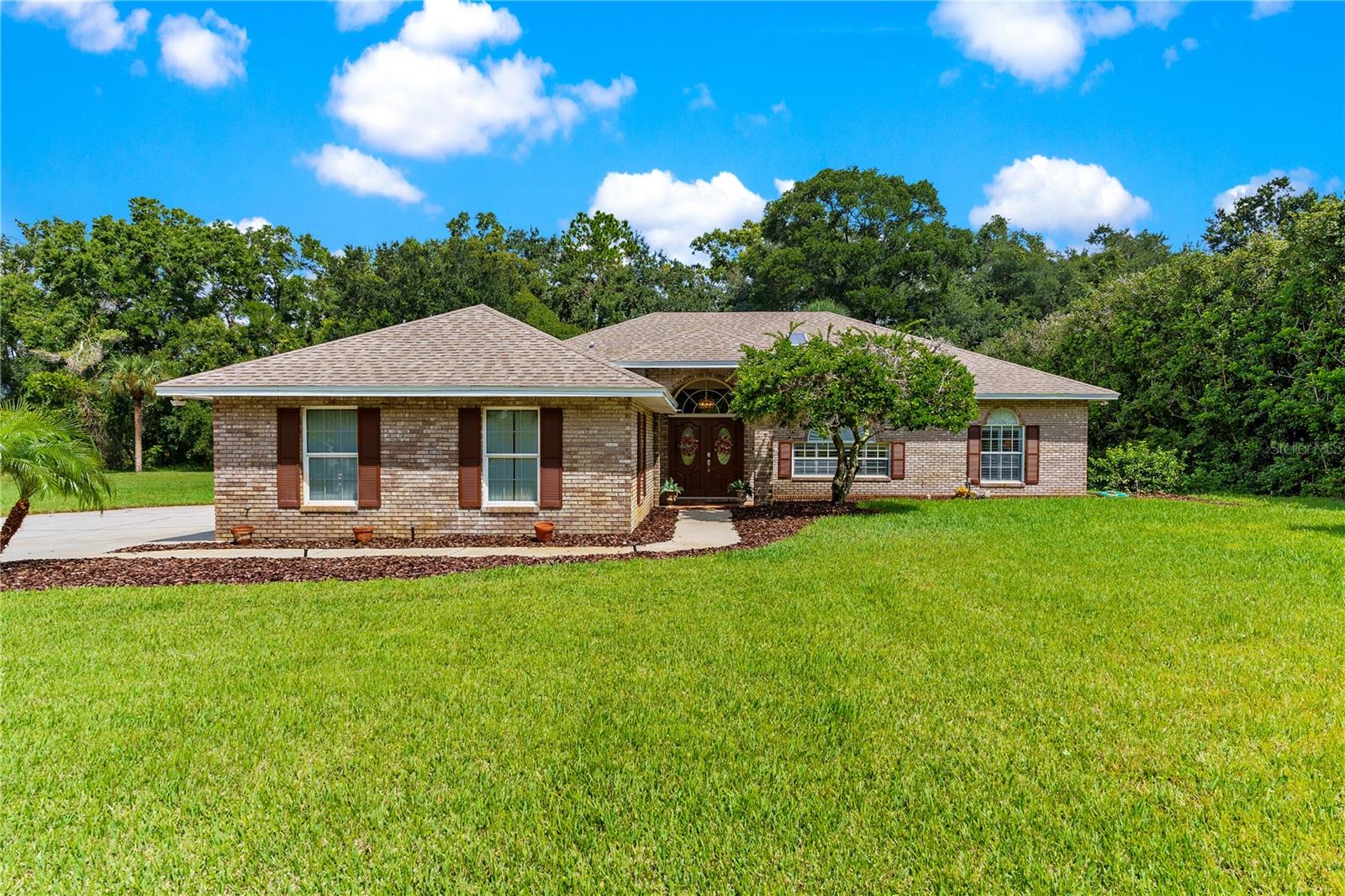
Would you like to sell your home before you purchase this one?
Priced at Only: $625,000
For more Information Call:
Address: 8455 River Branch Place, SANFORD, FL 32771
Property Location and Similar Properties
- MLS#: G5089518 ( Residential )
- Street Address: 8455 River Branch Place
- Viewed: 6
- Price: $625,000
- Price sqft: $193
- Waterfront: No
- Year Built: 1993
- Bldg sqft: 3231
- Bedrooms: 3
- Total Baths: 3
- Full Baths: 3
- Garage / Parking Spaces: 3
- Days On Market: 37
- Additional Information
- Geolocation: 28.8017 / -81.4089
- County: SEMINOLE
- City: SANFORD
- Zipcode: 32771
- Subdivision: River Crest Ph 2
- Provided by: MORRIS REALTY AND INVESTMENTS
- Contact: Lauren Fickett
- 352-435-4663

- DMCA Notice
-
DescriptionHOME SWEET HOME! Welcome to 8455 River Branch Place in the beautiful subdivision of River Crest. Right away as you pull into this driveway, you will notice the stunning brick exterior and the lush green front yard. Upon entering through the front double door entry, you are welcomed into the foyer that overlooks both the spacious family room and the living room with wood burning fireplace. The dreamy kitchen features an amazing amount of cabinet and counter space, breakfast bar area, stainless steel appliances and leads right into your formal dining room. The primary master suite has a large walk in closet, double sinks, glass shower and garden bath plus the perfect large room off of the bathroom to make a nursery or an office to work from home in. Split bedroom plan. The second guest bathroom has been updated to include a beautiful glass shower and new vanity. Oversized bedroom 3 is perfect to act as an in law suite with it's own on suite bathroom. Enjoy the evening breeze from your large screened back porch or start an evening fire around the gorgeous firepit out back. This home is located just a few miles away to shopping, restaurants, medical offices and also right off of the 429. This convenient location saves you time and gas! Do not miss out on this beautiful home that is waiting for it's next family to love! Call today!
Payment Calculator
- Principal & Interest -
- Property Tax $
- Home Insurance $
- HOA Fees $
- Monthly -
Features
Building and Construction
- Covered Spaces: 0.00
- Exterior Features: Other
- Flooring: Carpet, Tile, Wood
- Living Area: 2385.00
- Roof: Shingle
Land Information
- Lot Features: Cleared, Cul-De-Sac, Level, Oversized Lot, Paved
Garage and Parking
- Garage Spaces: 3.00
Eco-Communities
- Water Source: Well
Utilities
- Carport Spaces: 0.00
- Cooling: Central Air
- Heating: Central
- Pets Allowed: Yes
- Sewer: Septic Tank
- Utilities: Electricity Connected
Finance and Tax Information
- Home Owners Association Fee: 835.00
- Net Operating Income: 0.00
- Tax Year: 2023
Other Features
- Appliances: Cooktop, Dishwasher, Disposal, Microwave, Refrigerator
- Association Name: Vista Cam
- Association Phone: 407-682-3443
- Country: US
- Interior Features: Cathedral Ceiling(s), Ceiling Fans(s), Split Bedroom, Walk-In Closet(s), Window Treatments
- Legal Description: LOT 14 RIVER CREST PH 2 PB 38 PGS 93 TO 95
- Levels: One
- Area Major: 32771 - Sanford/Lake Forest
- Occupant Type: Vacant
- Parcel Number: 34-19-29-5KC-0000-0140
- Zoning Code: A-1
Similar Properties
Nearby Subdivisions
Academy Manor
Astor Grande At Lake Forest
Avacado Terrace
Belair Place
Belair Sanford
Bella Foresta
Buckingham Estates
Buckingham Estates Ph 3 4
Calabria Cove
Cameron Preserve
Capri Cove
Cates Add
Celery Ave Add
Celery Estates North
Celery Key
Celery Lakes Ph 1
Celery Lakes Ph 2
Celery Oaks Sub
City Of Sanford
Conestoga Park A Rep
Country Club Manor
Country Club Park Ph 2
Crown Colony Sub
Damerons Add
De Forests Add
Dixie
Dixie Terrace
Dreamwold 3rd Sec
Dreamwold 3rd Sec Rep
Eastgrove
Estates At Rivercrest
Estates At Wekiva Park
Estuary At St Johns
Fla Land Colonization Company
Fla Land Colonization Cos Add
Franklin Terrace
Gardenia
Goldsboro Community
Highland Park
Highland Park Rep Of Lt A
Holden Real Estate Companys Ad
Kays Landing Ph 1
Keeleys Add To Sanford
Kerseys Add To Midway
Lake Forest
Lake Forest Sec 4a
Lake Forest Sec Two A
Lake Markham Landings
Lake Markham Preserve
Lake Sylvan Cove
Lake Sylvan Estates
Lake Sylvan Oaks
Landings At Riverbend
Leavitts Sub W F
Loch Arbor Country Club Entran
Lockharts Sub
Lockharts Subd
Markham Estates Sub
Martins Add A C
Matera
Mayfair Meadows
Mayfair Meadows Ph 2
Mayfair Sec 1st Add
Midway
Monterey Oaks Ph 1 A Rep
Monterey Oaks Ph 2 Rep
None
Packards 1st Add To Midway
Partins Sub Of Lt 27
Paulucci Oaks Lts
Peterson Sub A J 1st Add
Pine Heights
Preserve At Astor Farms Ph 1
Preserve At Lake Monroe
Retreat At Wekiva
River Crest Ph 1
River Crest Ph 2
Riverbend At Cameron Heights
Riverbend At Cameron Heights P
Riverside Oaks
Riverside Reserve
Robinsons Survey Of An Add To
Rose Court
Ross Lake Shores
San Lanta
San Lanta 2nd Sec
Sanford Farms
Sanford Terrace
Sanford Town Of
Seminole Park
Silverleaf
Sipes Fehr
Smiths M M 2nd Sub B1 P101
South Park Sanford
South Sanford
South Sylvan Lake Shores
St Johns River Estates
St Johns Village 2nd Revision
Sterling Meadows
Stevens Add To Midway
Sylvan Lake Reserve The Glade
Tee N Green Estates
The Glades On Sylvan Lake Ph 2
Thornbrooke Ph 1
Twenty West
Wayside Estates
Wilson Place
Wm Clarks Sub
Woodsong

- Evelyn Hartnett
- Southern Realty Ent. Inc.
- Office: 407.869.0033
- Mobile: 407.832.8000
- hartnetthomesales@gmail.com


