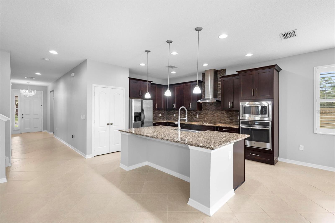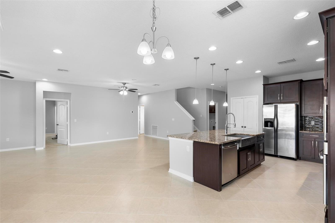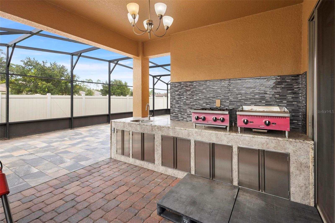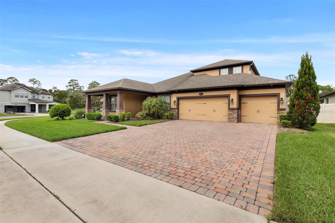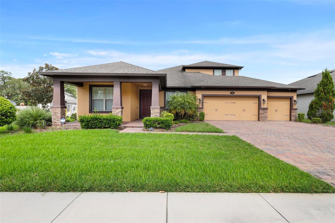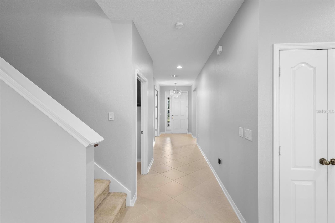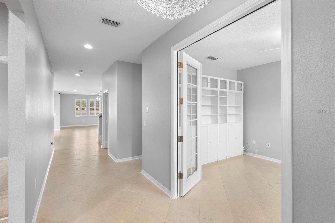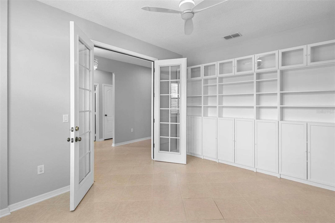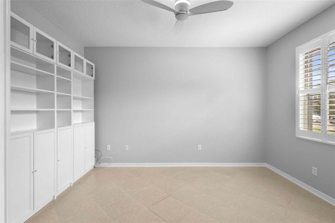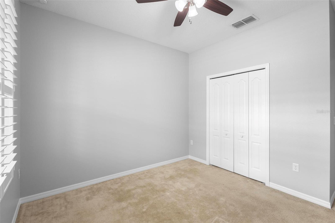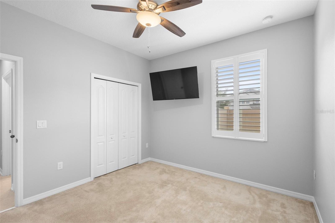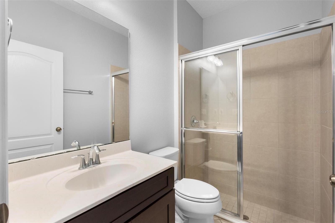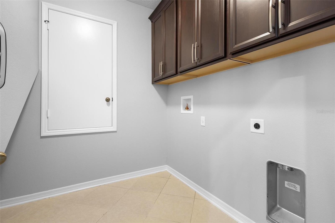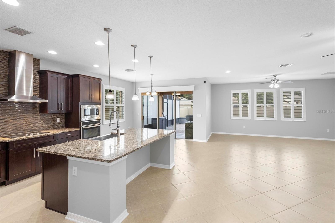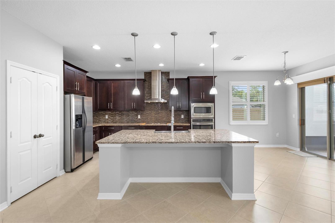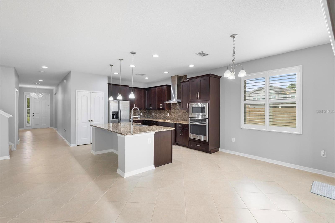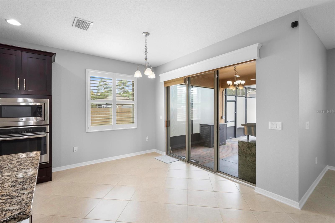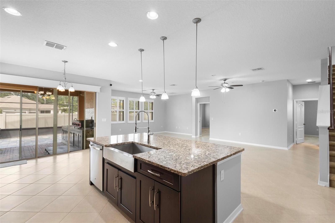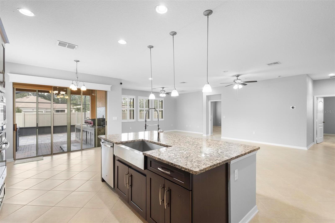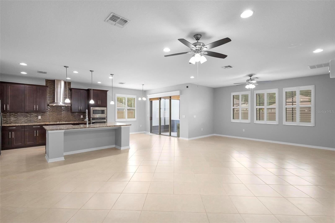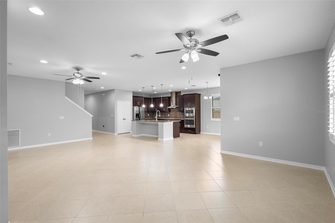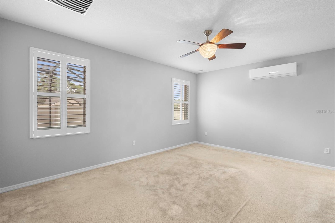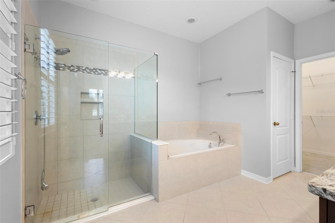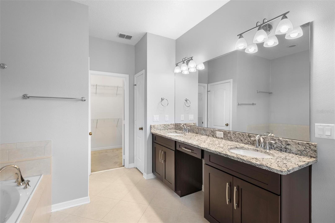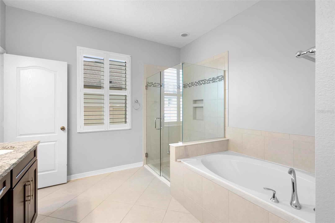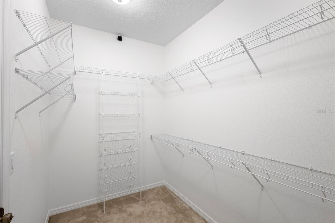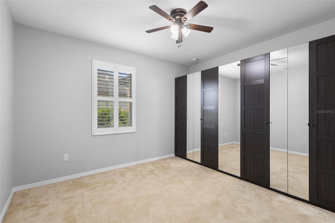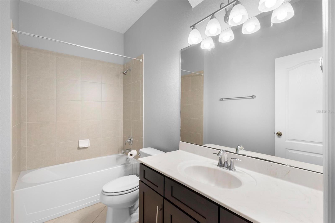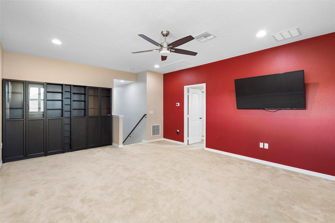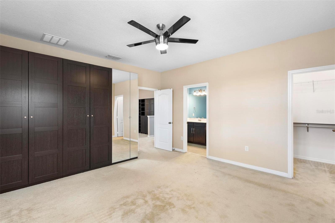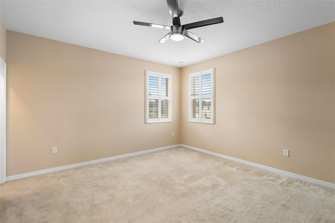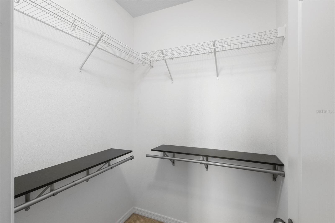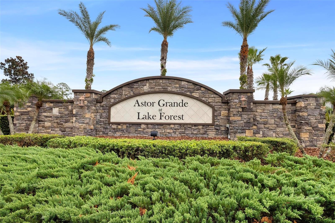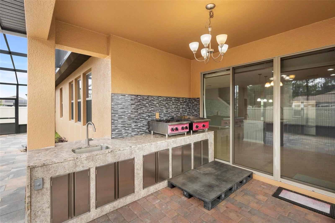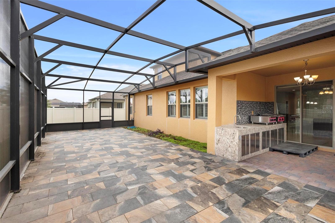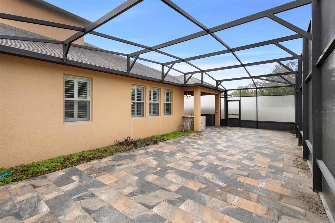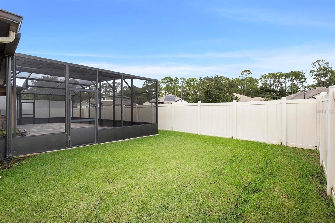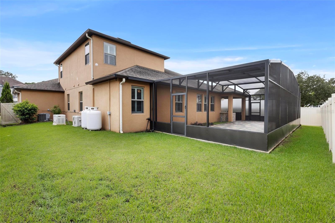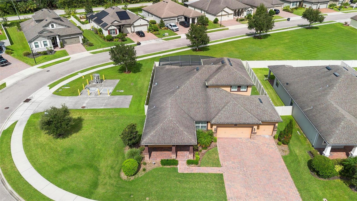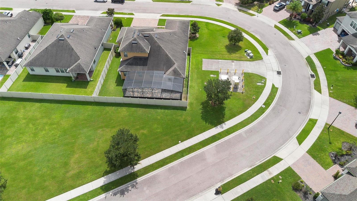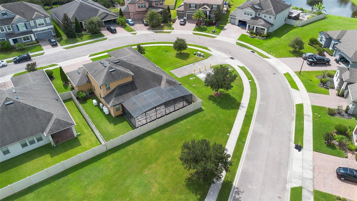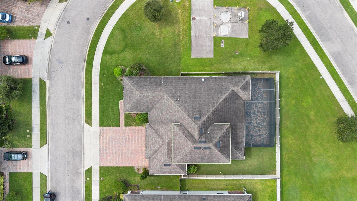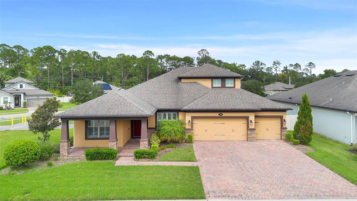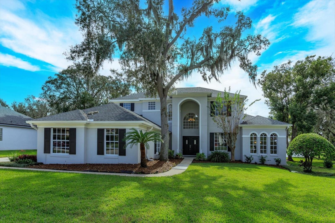733 Stone Oak Drive, SANFORD, FL 32771
Property Photos
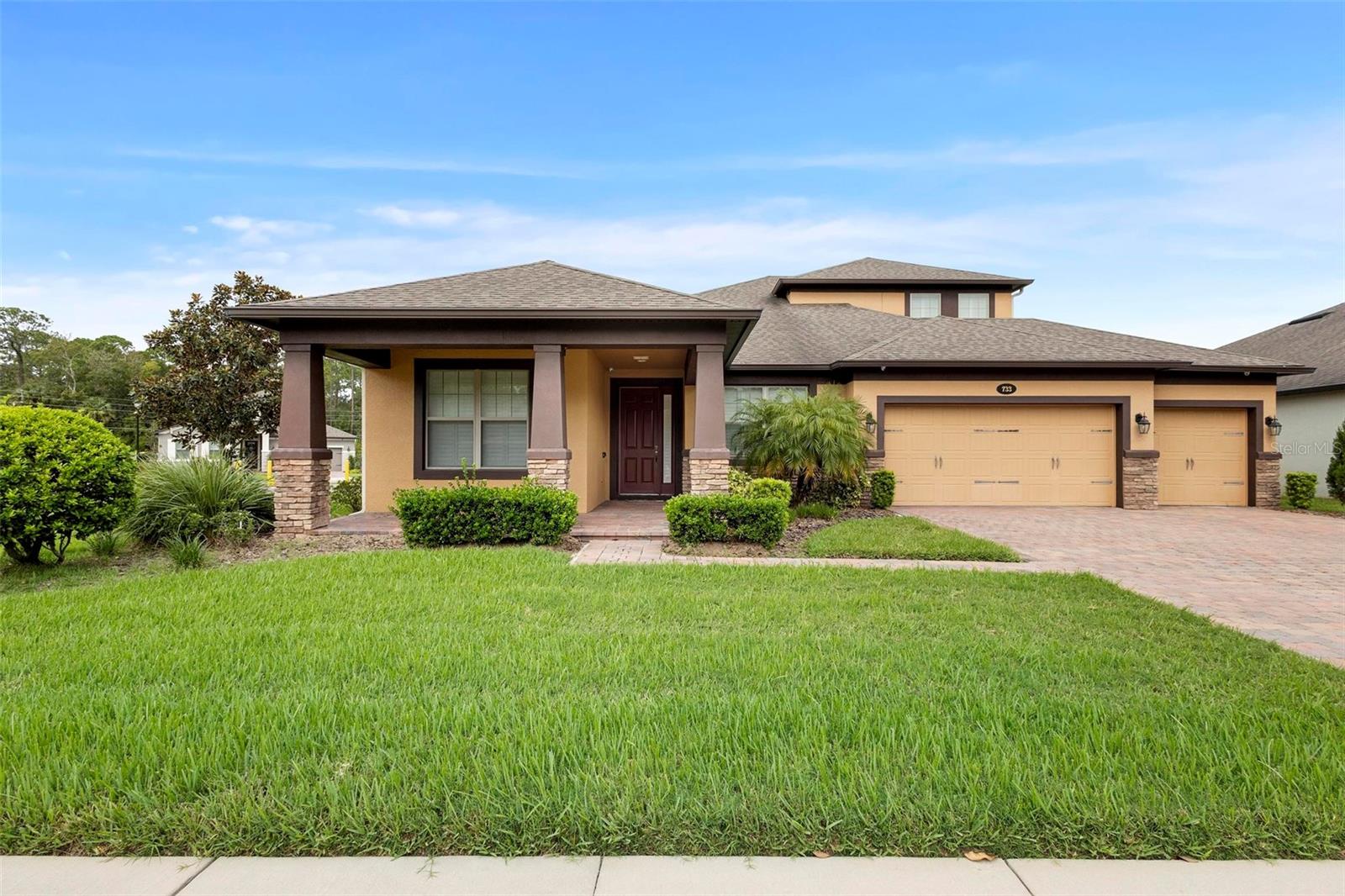
Would you like to sell your home before you purchase this one?
Priced at Only: $699,900
For more Information Call:
Address: 733 Stone Oak Drive, SANFORD, FL 32771
Property Location and Similar Properties
- MLS#: V4938903 ( Residential )
- Street Address: 733 Stone Oak Drive
- Viewed: 16
- Price: $699,900
- Price sqft: $170
- Waterfront: No
- Year Built: 2017
- Bldg sqft: 4128
- Bedrooms: 5
- Total Baths: 4
- Full Baths: 4
- Garage / Parking Spaces: 3
- Days On Market: 76
- Additional Information
- Geolocation: 28.8234 / -81.3565
- County: SEMINOLE
- City: SANFORD
- Zipcode: 32771
- Subdivision: Astor Grande At Lake Forest
- Middle School: Sanford Middle
- High School: Seminole High
- Provided by: LPT REALTY LLC
- Contact: Saul Gonzalez
- 877-366-2213

- DMCA Notice
-
DescriptionReduced Price: $15K! Experience Luxurious Living in This Stunning Home! Welcome to your dream oasis nestled within the gated community of Astor Grande at Lake Forest. This exceptional 5 bedroom, 4 bathroom, plus an office room with a spacious 3 car garage, is now available with a fresh, new interior paint job, making it move in ready for you and your family.With an open floor plan designed for both comfort and entertaining, this home is perfect for creating lasting memories. You will be thrilled to discover that it's located near top rated schools, making it ideal for families. As you step through the elegant front doors, a grand foyer welcomes you into the heart of the home. A thoughtfully designed split hallway leads you to spacious bedrooms, with a well placed bathroom in between, and an office room that can adapt to your lifestylewhether its a workspace, craft room, game room, or a special project area, the possibilities are endless! The expansive great room is a true highlight, featuring a stunning kitchen adorned with rich wood cabinetry, sleek granite countertops with a stylish backsplash, stainless steel appliances, a large center island, a pantry, and a cozy dining nook. This inviting space seamlessly flows into the living areas, making it perfect for hosting friends and family. Retreat to the master suite, where youll find a generous walk in closet and an en suite bathroom boasting a dual sink granite vanity, a relaxing garden tub, and a separate showeryour private sanctuary awaits! On the first floor, youll also find an additional bedroom, a full bathroom, and a convenient laundry room. Step outside to your outdoor paradise, featuring a well equipped outdoor kitchen complete with a gas grill and two propane tanks, all nestled within a spacious covered lanaiideal for alfresco dining and entertaining year round. Updated windows with stylish shutters and the added convenience of a home generator provide peace of mind. Venture to the second floor, where you will find a versatile bonus room, an additional bedroom, and another full bath, ensuring ample space for everyone. With built in wardrobes and shelves in the bedrooms, bonus room, and office, storage will never be an issue. Don't miss the chance to transform this exceptional property into your new home. Schedule your appointment today to experience all that this exquisite residence has to provide!
Payment Calculator
- Principal & Interest -
- Property Tax $
- Home Insurance $
- HOA Fees $
- Monthly -
Features
Building and Construction
- Covered Spaces: 0.00
- Exterior Features: Lighting, Outdoor Kitchen, Sliding Doors, Sprinkler Metered
- Fencing: Fenced, Vinyl
- Flooring: Carpet, Ceramic Tile
- Living Area: 3164.00
- Roof: Shingle
Land Information
- Lot Features: Corner Lot
School Information
- High School: Seminole High
- Middle School: Sanford Middle
Garage and Parking
- Garage Spaces: 3.00
- Parking Features: Driveway
Eco-Communities
- Water Source: Public
Utilities
- Carport Spaces: 0.00
- Cooling: Central Air, Mini-Split Unit(s)
- Heating: Electric
- Pets Allowed: Cats OK, Dogs OK
- Sewer: Public Sewer
- Utilities: Electricity Connected, Propane, Public, Sewer Connected, Water Connected
Amenities
- Association Amenities: Gated
Finance and Tax Information
- Home Owners Association Fee Includes: Maintenance Grounds
- Home Owners Association Fee: 147.00
- Net Operating Income: 0.00
- Tax Year: 2023
Other Features
- Appliances: Dishwasher, Microwave, Range, Refrigerator, Water Softener
- Association Name: Paola Cruz
- Association Phone: 407-472-2471
- Country: US
- Interior Features: Built-in Features, Ceiling Fans(s), Living Room/Dining Room Combo, Thermostat, Walk-In Closet(s)
- Legal Description: LOT 25ASTOR GRANDE AT LAKE FORESTPB 79 PGS 12 TO 15
- Levels: Two
- Area Major: 32771 - Sanford/Lake Forest
- Occupant Type: Vacant
- Parcel Number: 19-19-30-517-0000-0250
- Style: Ranch
- Views: 16
- Zoning Code: R-1BB SINGLE FAMILY-5000
Similar Properties
Nearby Subdivisions
Academy Manor
Astor Grande At Lake Forest
Avacado Terrace
Belair Place
Belair Sanford
Bella Foresta
Buckingham Estates
Buckingham Estates Ph 3 4
Calabria Cove
Cameron Preserve
Capri Cove
Cates Add
Celery Ave Add
Celery Estates North
Celery Key
Celery Lakes Ph 1
Celery Lakes Ph 2
Celery Oaks Sub
City Of Sanford
Conestoga Park A Rep
Country Club Manor
Country Club Park Ph 2
Crown Colony Sub
Damerons Add
De Forests Add
Dixie
Dixie Terrace
Dreamwold 3rd Sec
Dreamwold 3rd Sec Rep
Eastgrove
Estates At Rivercrest
Estates At Wekiva Park
Estuary At St Johns
Fla Land Colonization Company
Fla Land Colonization Cos Add
Franklin Terrace
Gardenia
Goldsboro Community
Highland Park
Highland Park Rep Of Lt A
Holden Real Estate Companys Ad
Kays Landing Ph 1
Keeleys Add To Sanford
Kerseys Add To Midway
Lake Forest
Lake Forest Sec 4a
Lake Forest Sec Two A
Lake Markham Landings
Lake Markham Preserve
Lake Sylvan Cove
Lake Sylvan Estates
Lake Sylvan Oaks
Landings At Riverbend
Leavitts Sub W F
Loch Arbor Country Club Entran
Lockharts Sub
Lockharts Subd
Markham Estates Sub
Martins Add A C
Matera
Mayfair Meadows
Mayfair Meadows Ph 2
Mayfair Sec 1st Add
Midway
Monterey Oaks Ph 1 A Rep
Monterey Oaks Ph 2 Rep
None
Packards 1st Add To Midway
Partins Sub Of Lt 27
Paulucci Oaks Lts
Peterson Sub A J 1st Add
Pine Heights
Preserve At Astor Farms Ph 1
Preserve At Lake Monroe
Retreat At Wekiva
River Crest Ph 1
River Crest Ph 2
Riverbend At Cameron Heights
Riverbend At Cameron Heights P
Riverside Oaks
Riverside Reserve
Robinsons Survey Of An Add To
Rose Court
Ross Lake Shores
San Lanta
San Lanta 2nd Sec
Sanford Farms
Sanford Terrace
Sanford Town Of
Seminole Park
Silverleaf
Sipes Fehr
Smiths M M 2nd Sub B1 P101
South Park Sanford
South Sanford
South Sylvan Lake Shores
St Johns River Estates
St Johns Village 2nd Revision
Sterling Meadows
Stevens Add To Midway
Sylvan Lake Reserve The Glade
Tee N Green Estates
The Glades On Sylvan Lake Ph 2
Thornbrooke Ph 1
Twenty West
Wayside Estates
Wilson Place
Wm Clarks Sub
Woodsong

- Evelyn Hartnett
- Southern Realty Ent. Inc.
- Office: 407.869.0033
- Mobile: 407.832.8000
- hartnetthomesales@gmail.com


