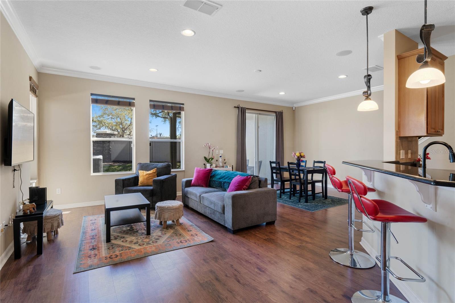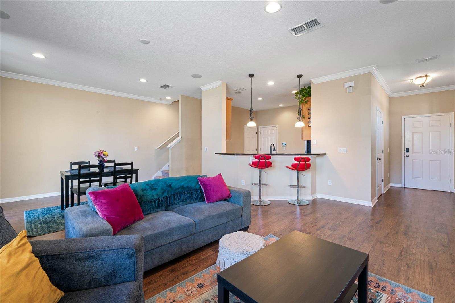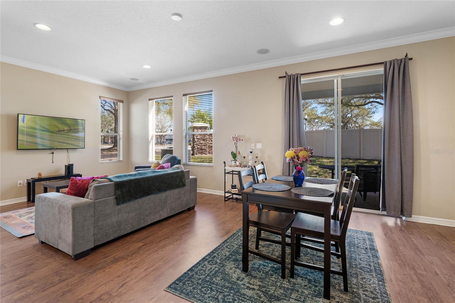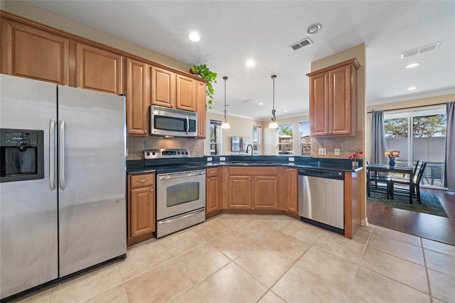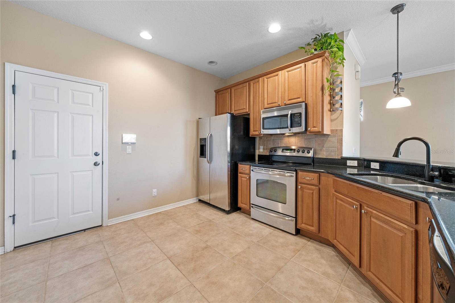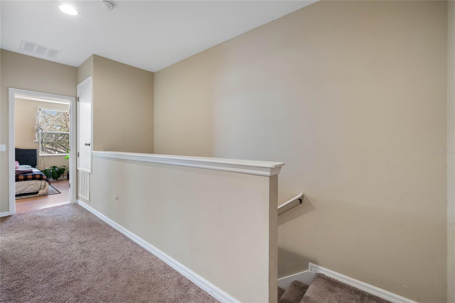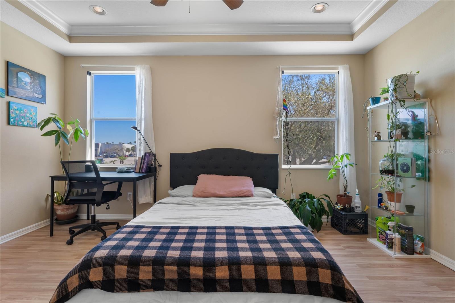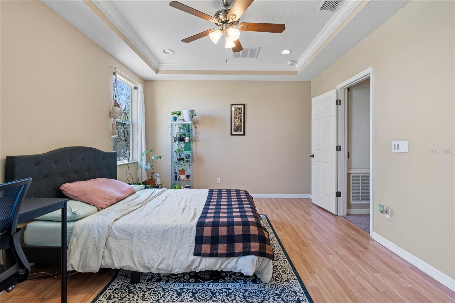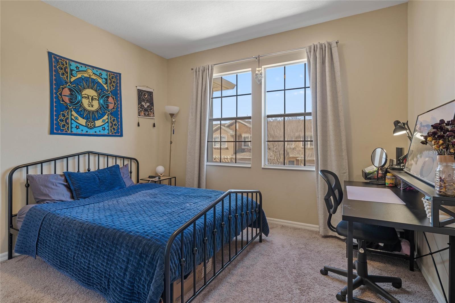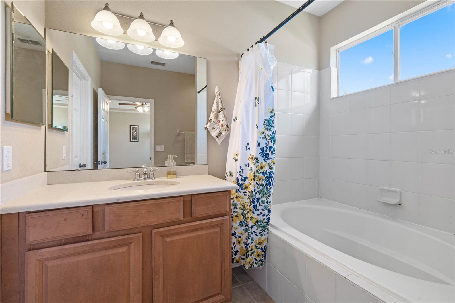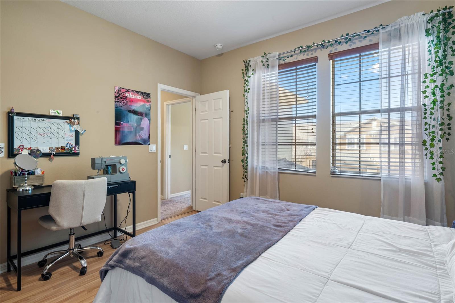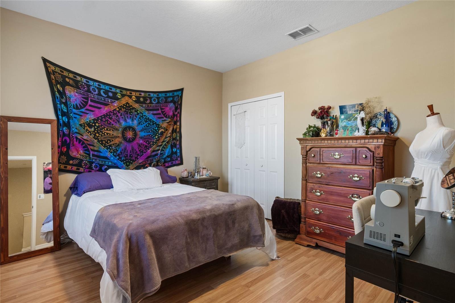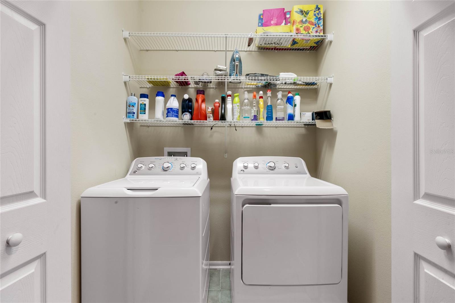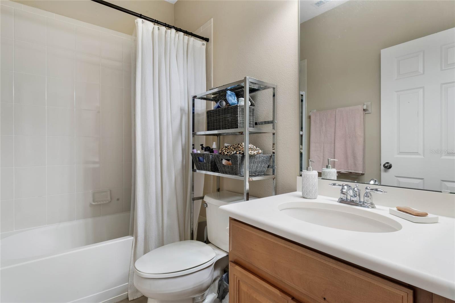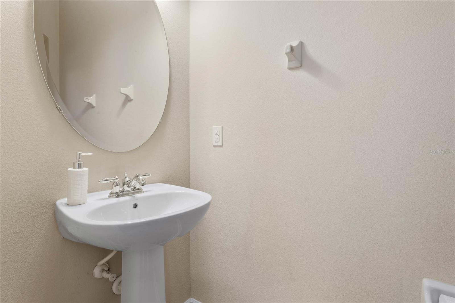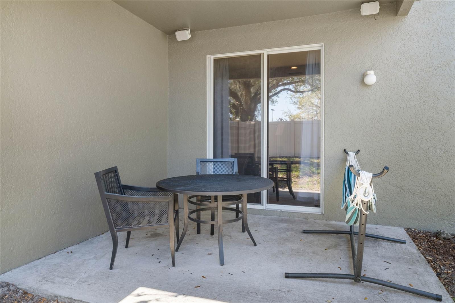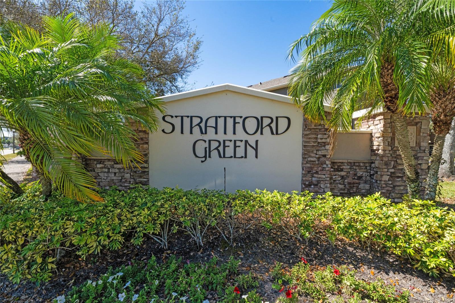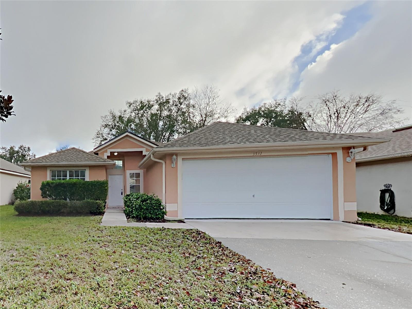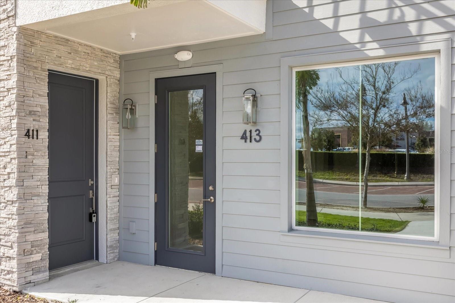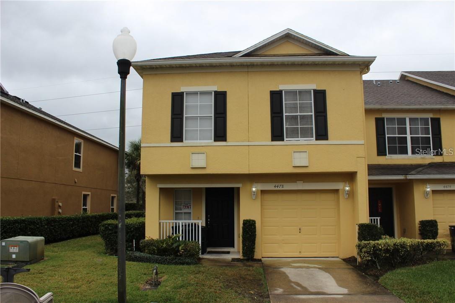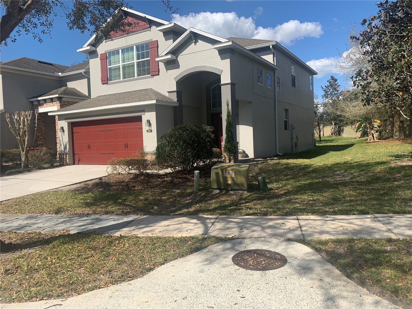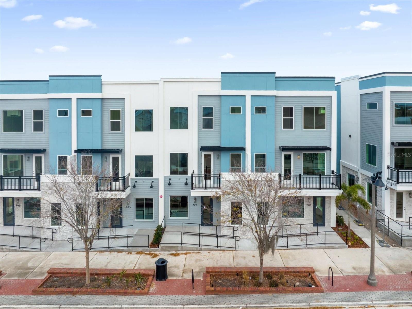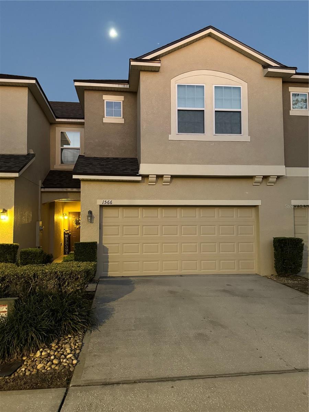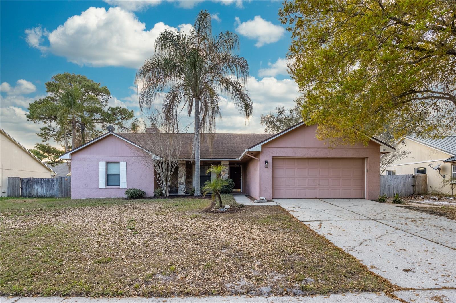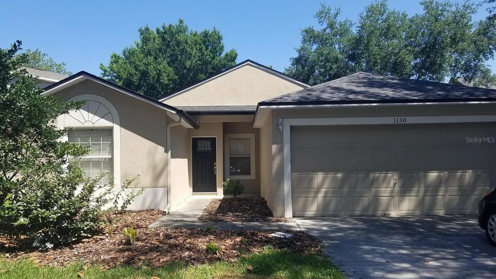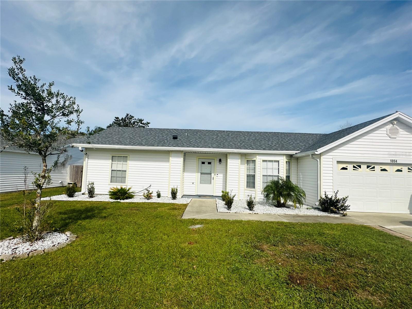5441 Leighton Lane, OVIEDO, FL 32765
Property Photos
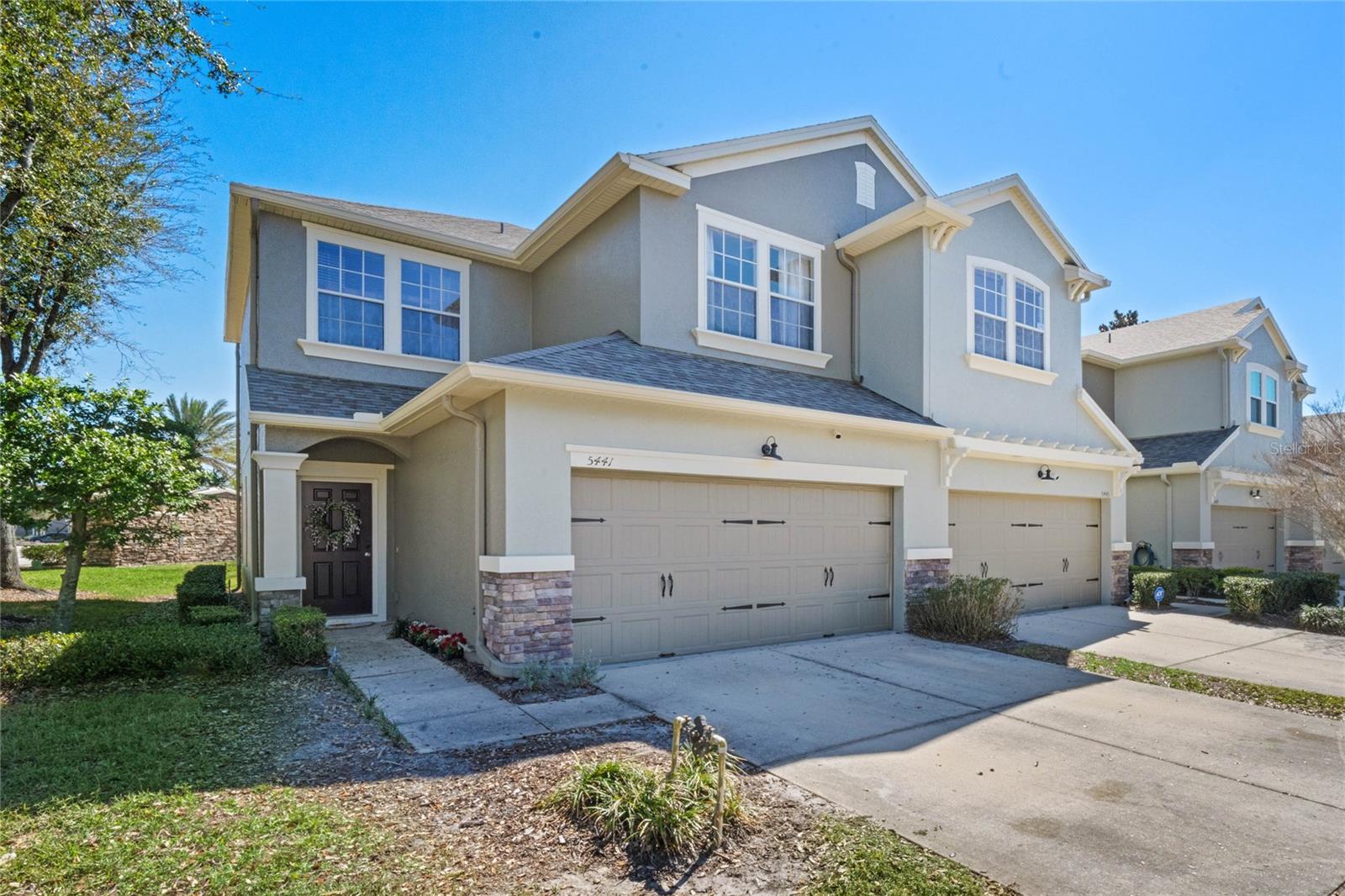
Would you like to sell your home before you purchase this one?
Priced at Only: $2,500
For more Information Call:
Address: 5441 Leighton Lane, OVIEDO, FL 32765
Property Location and Similar Properties






- MLS#: O6294565 ( Residential Lease )
- Street Address: 5441 Leighton Lane
- Viewed: 8
- Price: $2,500
- Price sqft: $1
- Waterfront: No
- Year Built: 2007
- Bldg sqft: 2146
- Bedrooms: 3
- Total Baths: 3
- Full Baths: 2
- 1/2 Baths: 1
- Garage / Parking Spaces: 2
- Days On Market: 5
- Additional Information
- Geolocation: 28.6158 / -81.2623
- County: SEMINOLE
- City: OVIEDO
- Zipcode: 32765
- Subdivision: Stratford Green
- Provided by: REAL ESTATE BOUTIQUE OF SO FLA
- Contact: Heidi Lequerique
- 954-817-6089

- DMCA Notice
Description
Welcome to your new corner townhouse oasis! This spacious 3 bedroom, 2.5 bathroom home boasts a newer roof (2023), freshly painted exterior and interior (House was painted this weekend a neutral color not reflected in these pictures), and is full of tasteful updates throughout. End Units in this community are rarely available and its abundance of windows allows for plenty of natural light. The kitchen is an entertainers dream as it allow for its open area overlooking the living room and features granite counter tops and SS appliances. Your washer and dryer are conveniently located upstairs and were installed and purchased new in 2022. Park your vehicles with ease in the attached 2 car garage, and indulge in leisurely swims in the community pool just steps away. One of this homes most standout features is that its conveniently situated near shopping centers and highways, this home offers both comfort and accessibility. Located in a top rated school district this home is a perfect home for a growing family or empty nester. Don't miss out on this perfect blend of convenience and luxury schedule your viewing today!
Description
Welcome to your new corner townhouse oasis! This spacious 3 bedroom, 2.5 bathroom home boasts a newer roof (2023), freshly painted exterior and interior (House was painted this weekend a neutral color not reflected in these pictures), and is full of tasteful updates throughout. End Units in this community are rarely available and its abundance of windows allows for plenty of natural light. The kitchen is an entertainers dream as it allow for its open area overlooking the living room and features granite counter tops and SS appliances. Your washer and dryer are conveniently located upstairs and were installed and purchased new in 2022. Park your vehicles with ease in the attached 2 car garage, and indulge in leisurely swims in the community pool just steps away. One of this homes most standout features is that its conveniently situated near shopping centers and highways, this home offers both comfort and accessibility. Located in a top rated school district this home is a perfect home for a growing family or empty nester. Don't miss out on this perfect blend of convenience and luxury schedule your viewing today!
Payment Calculator
- Principal & Interest -
- Property Tax $
- Home Insurance $
- HOA Fees $
- Monthly -
Features
Building and Construction
- Covered Spaces: 0.00
- Exterior Features: Rain Gutters, Sidewalk
- Flooring: Carpet, Luxury Vinyl, Tile
- Living Area: 1598.00
Property Information
- Property Condition: Completed
Land Information
- Lot Features: Corner Lot
Garage and Parking
- Garage Spaces: 2.00
- Open Parking Spaces: 0.00
Eco-Communities
- Water Source: Public
Utilities
- Carport Spaces: 0.00
- Cooling: Central Air
- Heating: Central
- Pets Allowed: Yes
- Sewer: Public Sewer
- Utilities: BB/HS Internet Available, Cable Available, Electricity Connected, Public, Sewer Connected, Street Lights, Underground Utilities, Water Connected
Finance and Tax Information
- Home Owners Association Fee: 0.00
- Insurance Expense: 0.00
- Net Operating Income: 0.00
- Other Expense: 0.00
Rental Information
- Tenant Pays: Carpet Cleaning Fee, Cleaning Fee
Other Features
- Appliances: Dishwasher, Disposal, Dryer, Electric Water Heater, Microwave, Range, Refrigerator, Washer
- Association Name: Derek Scholz
- Association Phone: 407-770-1748
- Country: US
- Furnished: Unfurnished
- Interior Features: Ceiling Fans(s)
- Levels: Two
- Area Major: 32765 - Oviedo
- Occupant Type: Owner
- Parcel Number: 36-21-30-5SL-0000-0010
- View: Garden
Owner Information
- Owner Pays: Grounds Care
Similar Properties
Nearby Subdivisions
Alafaya Woods Ph 06
Alafaya Woods Ph 10
Arborview Park Rep
Brentwood Landing
Brooks Landing
Carrigan Woods
Cedar Glen Of Aloma Woods
Copper Chase
Crystal Park Sub
East Pointe
Garage Aparment
Hamptons Second Rep
Hawthorne Glen
Hunters Reserve 2 A Condo
Kingsbridge East Village
Mead Manor
Stratford Green
Townhomes At City Place
Twin Rivers Sec 4
Villas At Lakeside A Condo
Walden Chase
Contact Info

- Evelyn Hartnett
- Southern Realty Ent. Inc.
- Office: 407.869.0033
- Mobile: 407.832.8000
- hartnetthomesales@gmail.com



