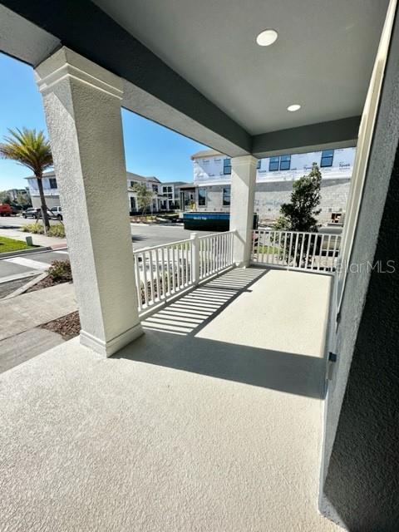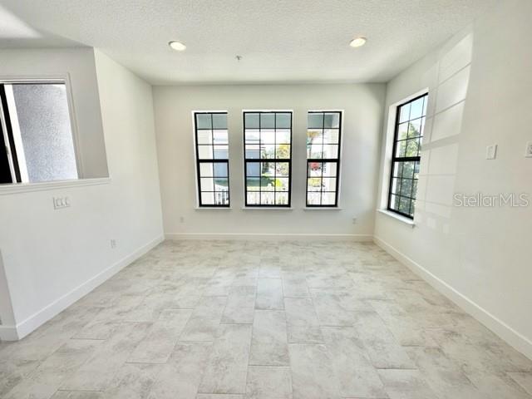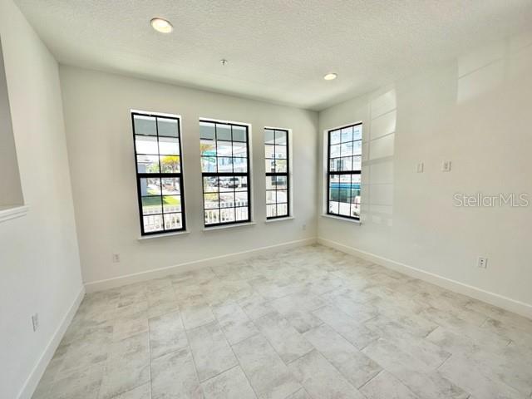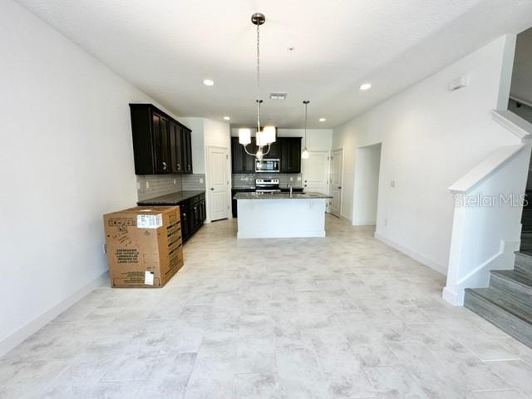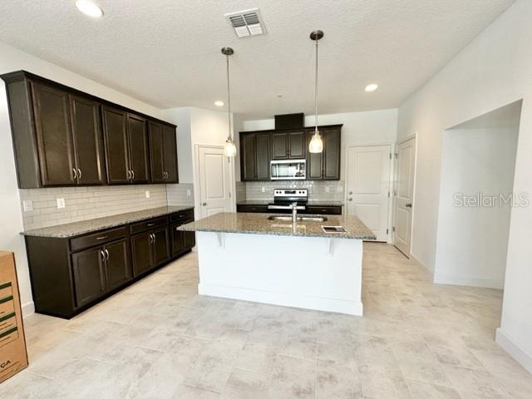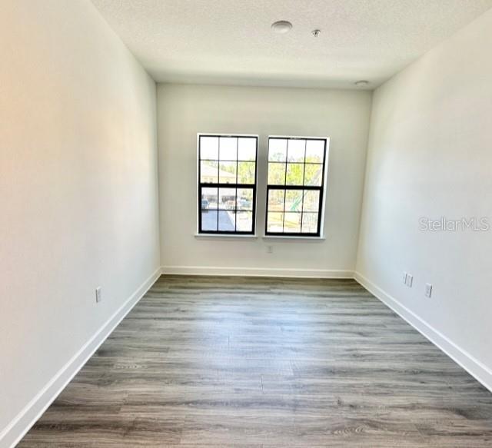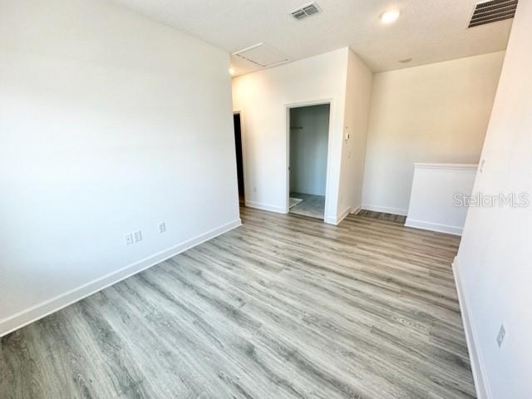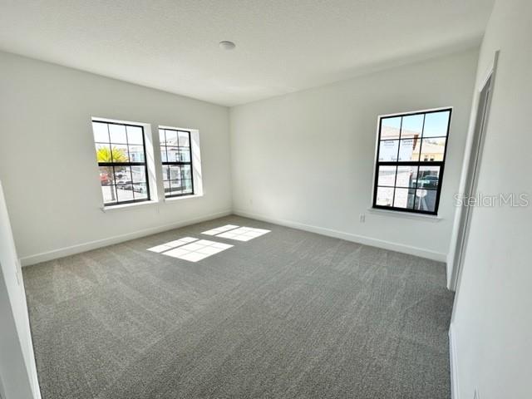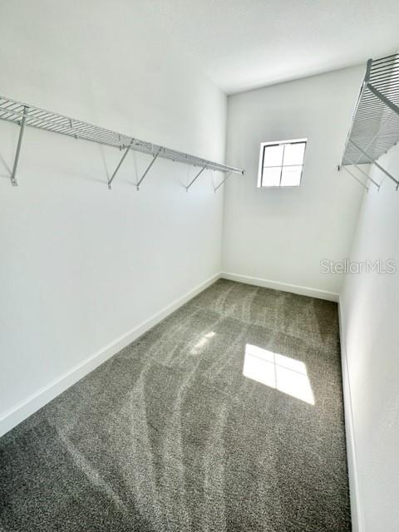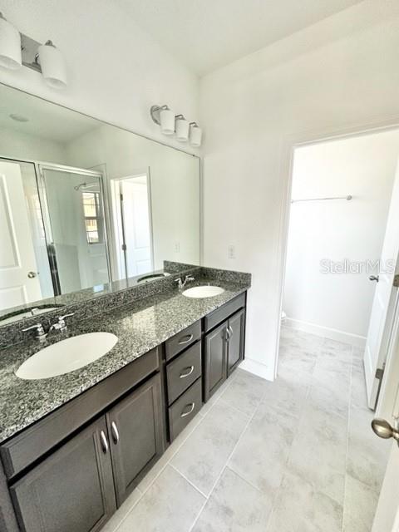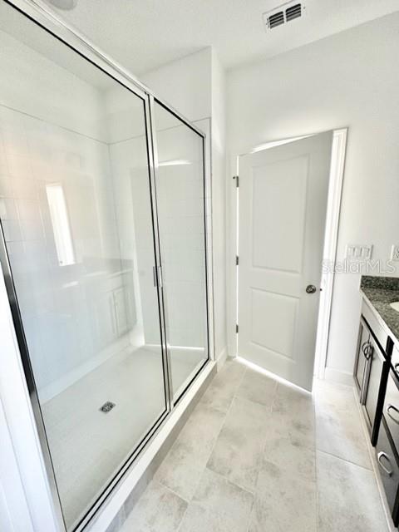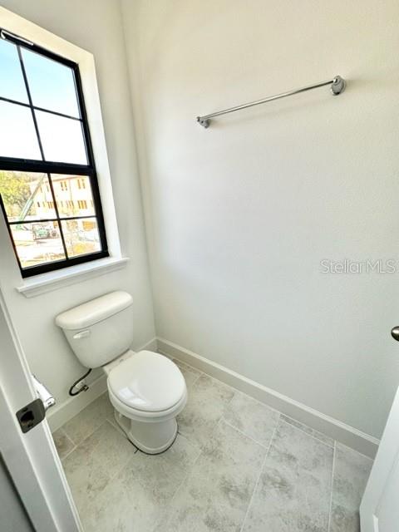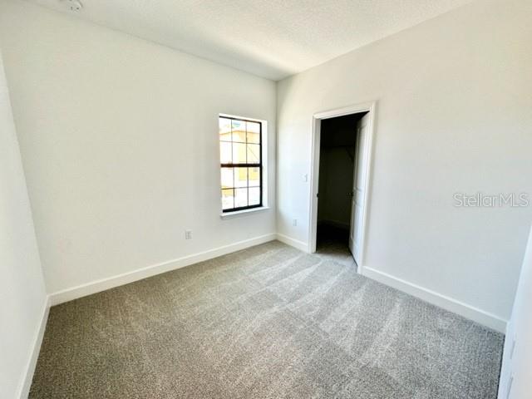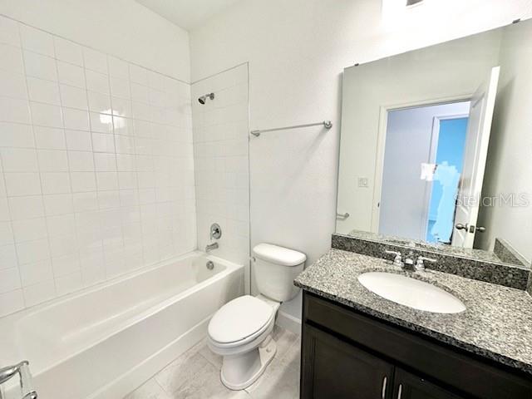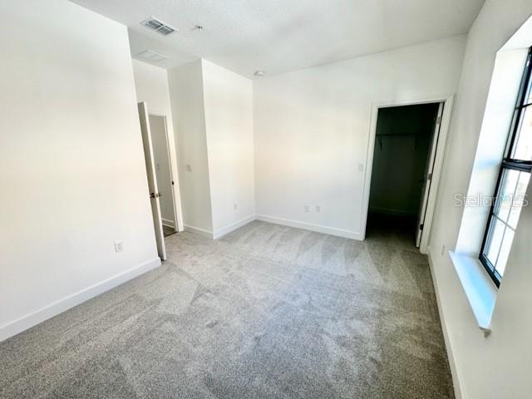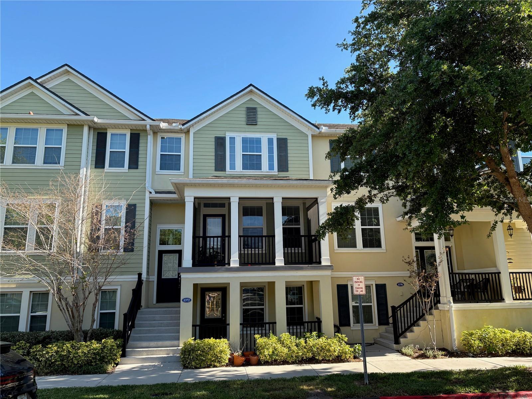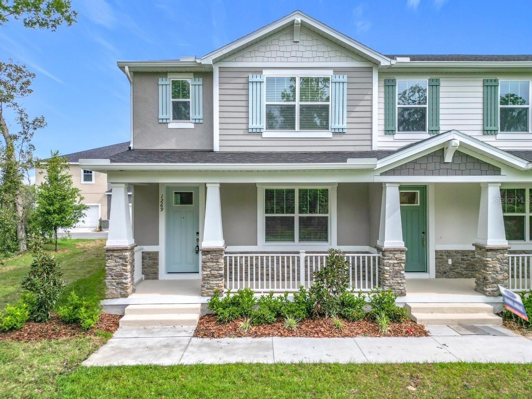1261 Spotted Sandpiper Loop, WINTER SPRINGS, FL 32708
Property Photos
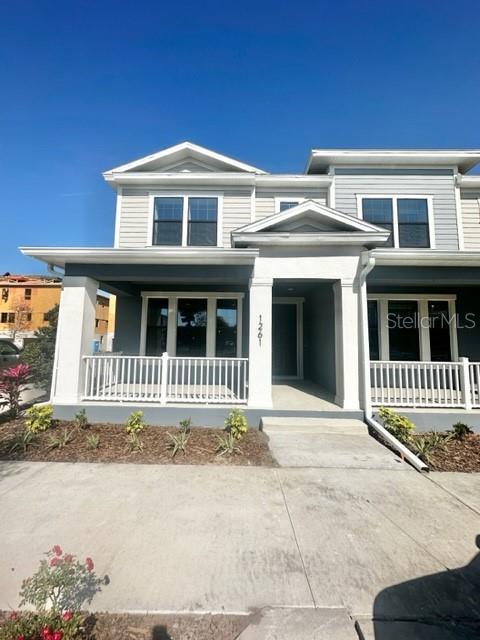
Would you like to sell your home before you purchase this one?
Priced at Only: $2,700
For more Information Call:
Address: 1261 Spotted Sandpiper Loop, WINTER SPRINGS, FL 32708
Property Location and Similar Properties






- MLS#: O6294306 ( Residential Lease )
- Street Address: 1261 Spotted Sandpiper Loop
- Viewed: 3
- Price: $2,700
- Price sqft: $2
- Waterfront: No
- Year Built: 2003
- Bldg sqft: 1757
- Bedrooms: 3
- Total Baths: 7
- Full Baths: 2
- 1/2 Baths: 5
- Garage / Parking Spaces: 2
- Days On Market: 5
- Additional Information
- Geolocation: 28.6959 / -81.2577
- County: SEMINOLE
- City: WINTER SPRINGS
- Zipcode: 32708
- Subdivision: Seminole Crossing Twnhms
- Provided by: LEGENDS REALTY
- Contact: Tina Lopez
- 407-333-1010

- DMCA Notice
Description
End Unit 3/2.5, 2 Car Garage, Two Story Town Home, Covered Front Porch, Living Room, Dining Room, Large Gourmet Kitchen with Island and Breakfast Bar with Stainless Steel Appliances: Fridge, Stove, Microwave & Dishwasher, Upstairs Loft, All Bedrooms Upstairs, Inside Utility Room with Washer & Dryer Hooks Ups, Tile & Carpet Throughout Home, Community Pool & Playground, Home Is Walking Distance to the Winter Springs Town Center with Multiple Shops, Grocery & Dining. This Community Is Also Conveniently Located Along the Cross Seminole Trail. Small pets upon owners approval, NO SMOKING, Lawn Care Included through HOA, Year Built 2023, 1757 Sq Ft
Description
End Unit 3/2.5, 2 Car Garage, Two Story Town Home, Covered Front Porch, Living Room, Dining Room, Large Gourmet Kitchen with Island and Breakfast Bar with Stainless Steel Appliances: Fridge, Stove, Microwave & Dishwasher, Upstairs Loft, All Bedrooms Upstairs, Inside Utility Room with Washer & Dryer Hooks Ups, Tile & Carpet Throughout Home, Community Pool & Playground, Home Is Walking Distance to the Winter Springs Town Center with Multiple Shops, Grocery & Dining. This Community Is Also Conveniently Located Along the Cross Seminole Trail. Small pets upon owners approval, NO SMOKING, Lawn Care Included through HOA, Year Built 2023, 1757 Sq Ft
Payment Calculator
- Principal & Interest -
- Property Tax $
- Home Insurance $
- HOA Fees $
- Monthly -
Features
Building and Construction
- Covered Spaces: 0.00
- Flooring: Carpet, Tile
- Living Area: 1757.00
Garage and Parking
- Garage Spaces: 2.00
- Open Parking Spaces: 0.00
Utilities
- Carport Spaces: 0.00
- Cooling: Central Air
- Heating: Central
- Pets Allowed: Cats OK, Dogs OK, Size Limit
Finance and Tax Information
- Home Owners Association Fee: 0.00
- Insurance Expense: 0.00
- Net Operating Income: 0.00
- Other Expense: 0.00
Other Features
- Appliances: Dishwasher, Microwave
- Association Name: Tina Lopez
- Association Phone: Tina Lopez
- Country: US
- Furnished: Unfurnished
- Interior Features: Eat-in Kitchen
- Levels: Two
- Area Major: 32708 - Casselberrry/Winter Springs / Tuscawilla
- Occupant Type: Vacant
- Parcel Number: 06-21-31-508-0000-0680
Owner Information
- Owner Pays: None
Similar Properties
Nearby Subdivisions
Baytree Village
Deersong
Deersong 2
Dougs
Dunmar Estates 5 Acre Dev 28 P
Georgetowne
Heritage Park Twnhms
Hickory Grove
Jesups Landing
Jesups Reserve
Mosswood Apartments
North Orlando Terrace
North Orlando Townsite 4th Add
Oak Forest
Seasons The
Seminole Crossing Twnhms
Tuscany Place Ph 1
Winter Spgs
Winter Spgs Town Center A Rep
Contact Info

- Evelyn Hartnett
- Southern Realty Ent. Inc.
- Office: 407.869.0033
- Mobile: 407.832.8000
- hartnetthomesales@gmail.com



