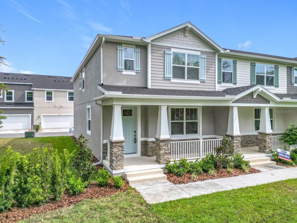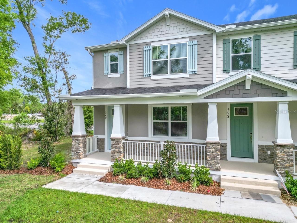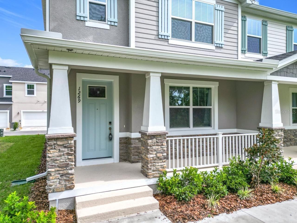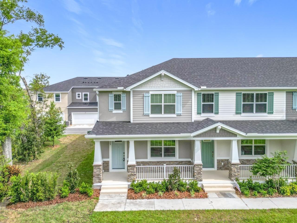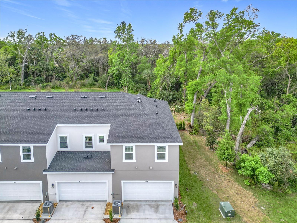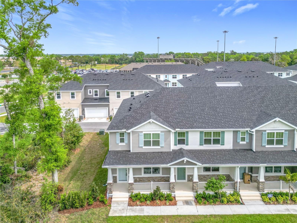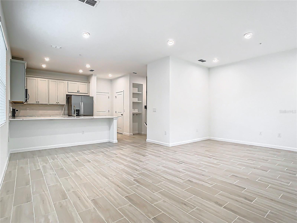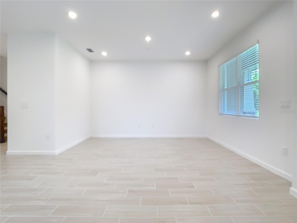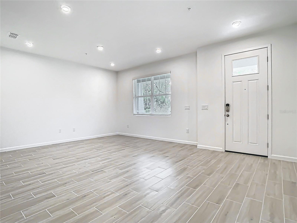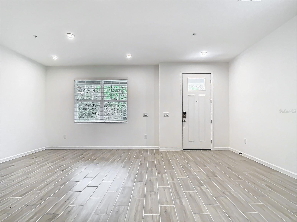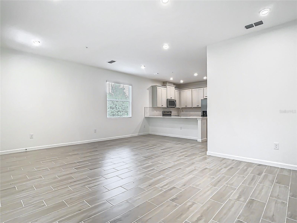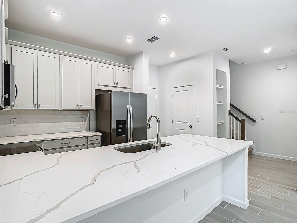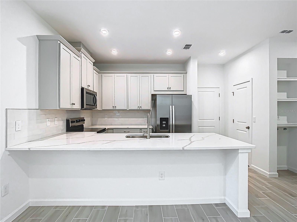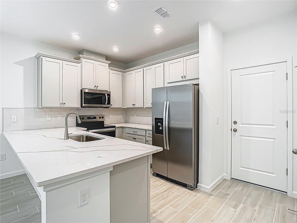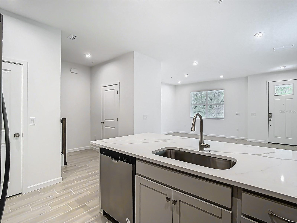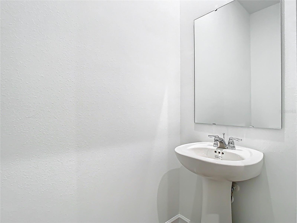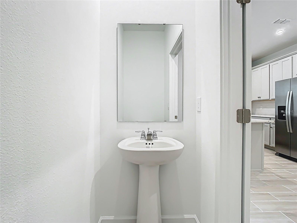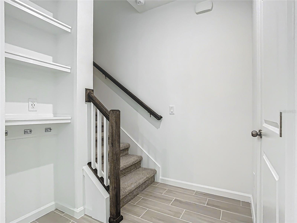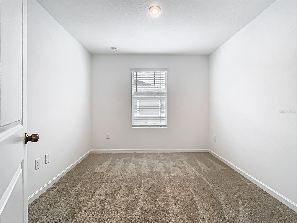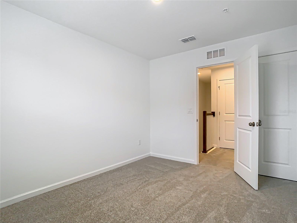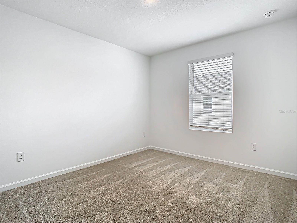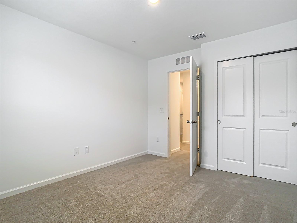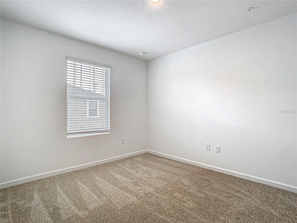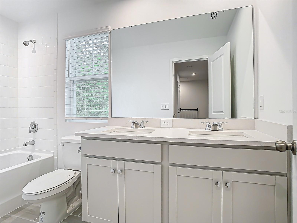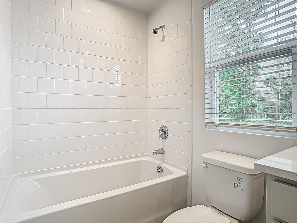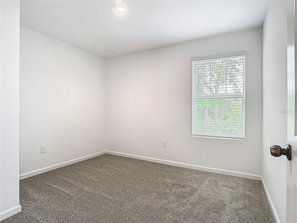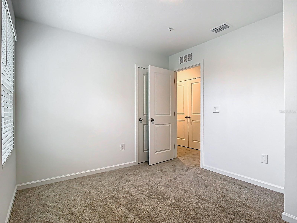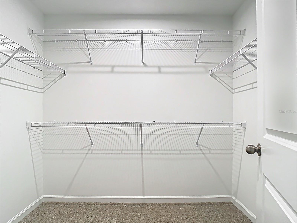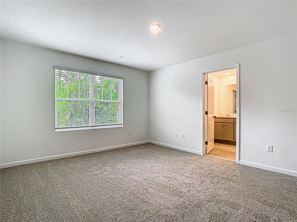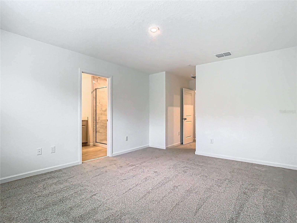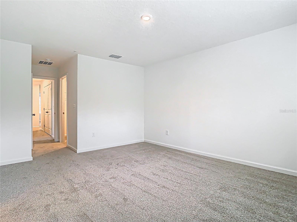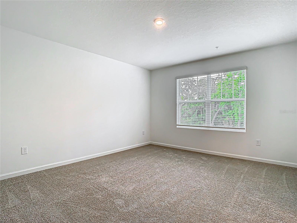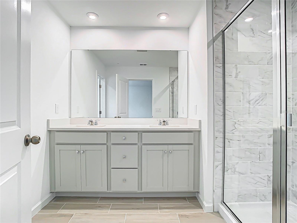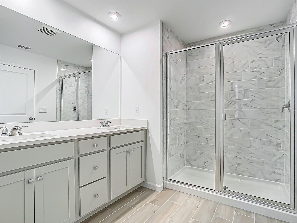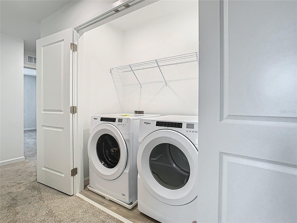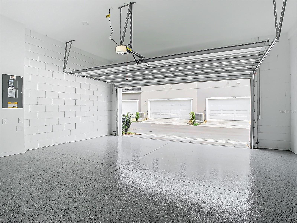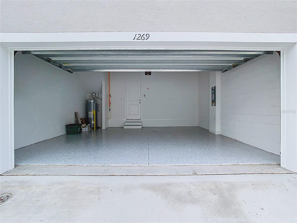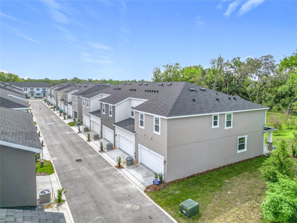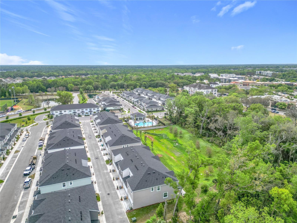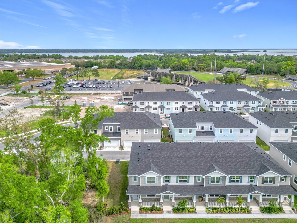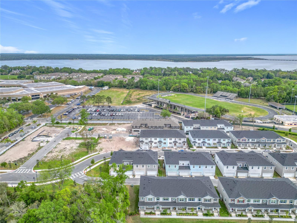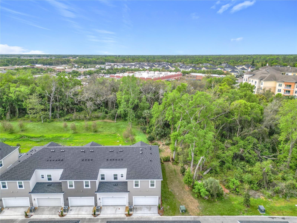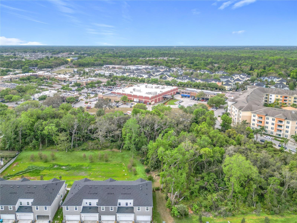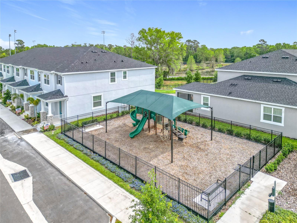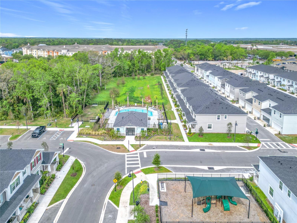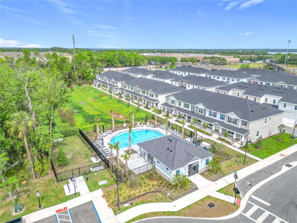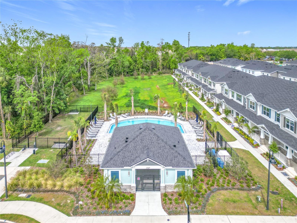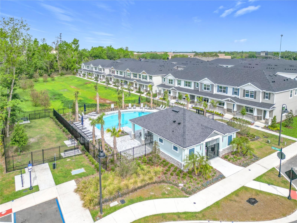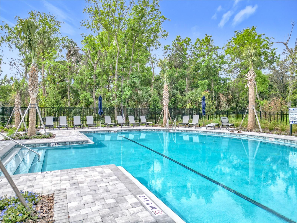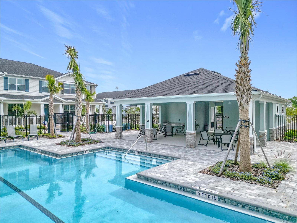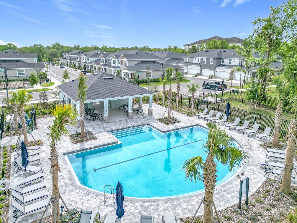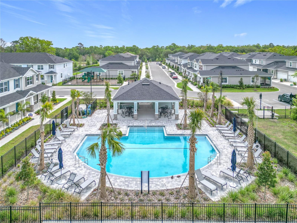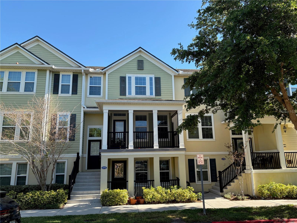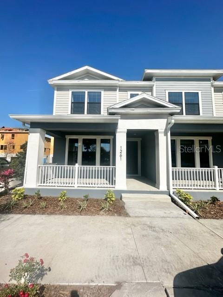1269 Coral Bean Lane, WINTER SPRINGS, FL 32708
Property Photos
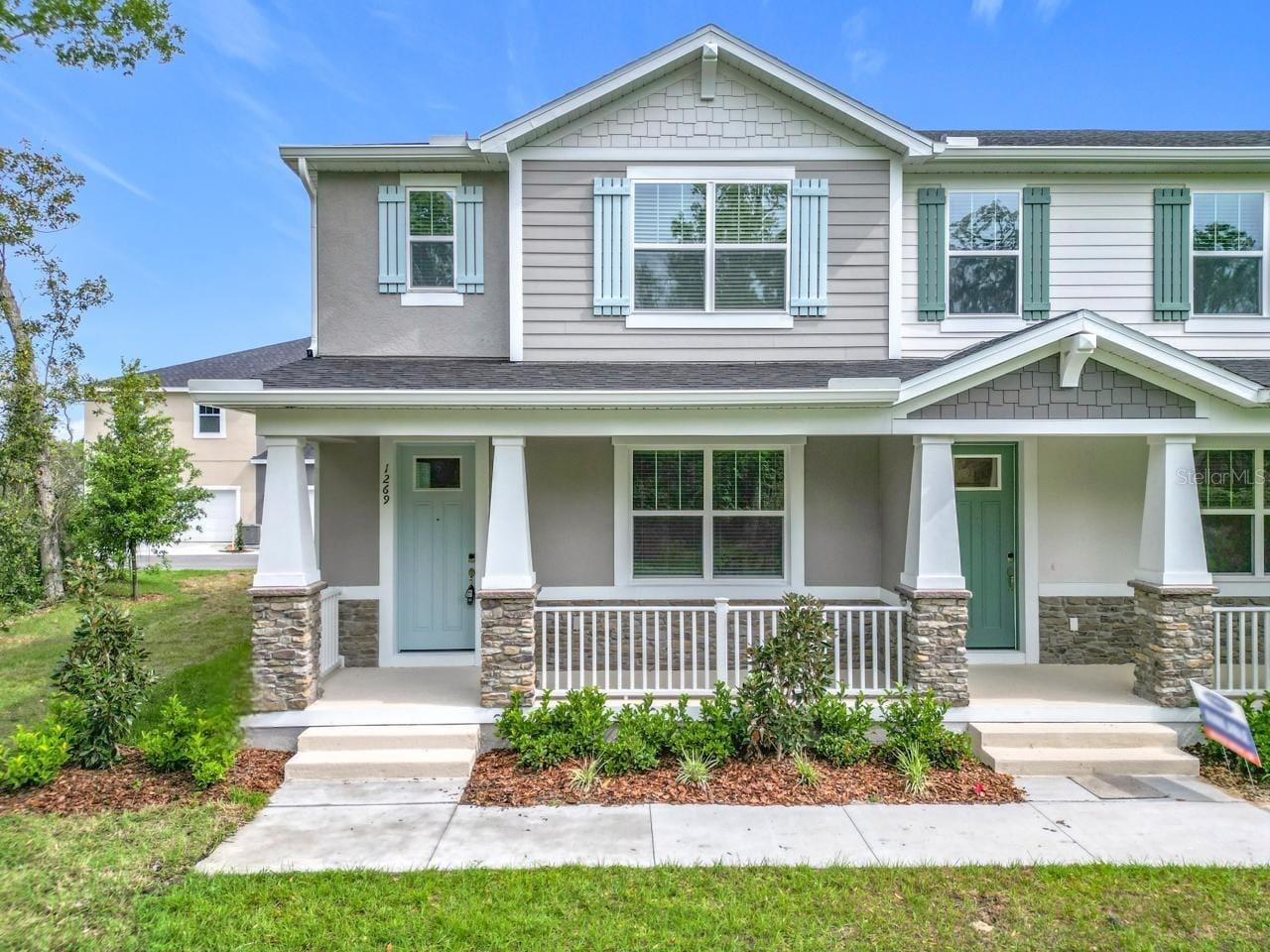
Would you like to sell your home before you purchase this one?
Priced at Only: $3,000
For more Information Call:
Address: 1269 Coral Bean Lane, WINTER SPRINGS, FL 32708
Property Location and Similar Properties






- MLS#: O6293665 ( Residential Lease )
- Street Address: 1269 Coral Bean Lane
- Viewed: 4
- Price: $3,000
- Price sqft: $1
- Waterfront: No
- Year Built: 2024
- Bldg sqft: 2243
- Bedrooms: 4
- Total Baths: 3
- Full Baths: 2
- 1/2 Baths: 1
- Garage / Parking Spaces: 2
- Days On Market: 5
- Additional Information
- Geolocation: 28.7013 / -81.2634
- County: SEMINOLE
- City: WINTER SPRINGS
- Zipcode: 32708
- Subdivision: Hickory Grove
- Elementary School: Layer Elementary
- Middle School: Indian Trails Middle
- High School: Winter Springs High
- Provided by: P & C PROPERTIES
- Contact: Fabian Berastegui
- 407-233-1372

- DMCA Notice
Description
Modern 4 Bedroom Corner Townhome with Private Nature Views!
Welcome to Hickory Grove, a charming, low maintenance community nestled in the Winter Springs Town Center, just steps away from grocery stores, shopping, and dining. This brand new construction Catalina II corner unit features a modern design in the kitchen and bathrooms, complete with upgraded finishes for a luxurious touch. With 4 bedrooms, 2.5 baths, and a rear loading 2 car garage, this home is designed for comfort and style. The open concept ground floor is perfect for entertaining, featuring a chef worthy kitchen with stainless steel appliances, a walk in pantry, and a convenient breakfast bar. The owner's suite is a private retreat with a luxurious en suite bath and a spacious walk in closet. This unit includes a washer, dryer, refrigerator, internet, and basic cable, making it move in ready! Enjoy the privacy of this corner lot end unit, next to the conservation area, offering peaceful views and quiet surroundings. The community is adjacent to the Cross Seminole Trail, ideal for biking, jogging, or leisurely walks. Visitor parking is available next to the mailbox areas. Experience modern living in a serene, yet convenient location. Equal Housing Opportunity. Contact us today to schedule a viewing!
Description
Modern 4 Bedroom Corner Townhome with Private Nature Views!
Welcome to Hickory Grove, a charming, low maintenance community nestled in the Winter Springs Town Center, just steps away from grocery stores, shopping, and dining. This brand new construction Catalina II corner unit features a modern design in the kitchen and bathrooms, complete with upgraded finishes for a luxurious touch. With 4 bedrooms, 2.5 baths, and a rear loading 2 car garage, this home is designed for comfort and style. The open concept ground floor is perfect for entertaining, featuring a chef worthy kitchen with stainless steel appliances, a walk in pantry, and a convenient breakfast bar. The owner's suite is a private retreat with a luxurious en suite bath and a spacious walk in closet. This unit includes a washer, dryer, refrigerator, internet, and basic cable, making it move in ready! Enjoy the privacy of this corner lot end unit, next to the conservation area, offering peaceful views and quiet surroundings. The community is adjacent to the Cross Seminole Trail, ideal for biking, jogging, or leisurely walks. Visitor parking is available next to the mailbox areas. Experience modern living in a serene, yet convenient location. Equal Housing Opportunity. Contact us today to schedule a viewing!
Payment Calculator
- Principal & Interest -
- Property Tax $
- Home Insurance $
- HOA Fees $
- Monthly -
Features
Building and Construction
- Builder Model: Catalina II
- Builder Name: Mattamy Homes
- Covered Spaces: 0.00
- Exterior Features: Irrigation System, Lighting, Rain Gutters, Sidewalk
- Flooring: Carpet, Tile
- Living Area: 1678.00
Property Information
- Property Condition: Completed
Land Information
- Lot Features: Sidewalk, Private
School Information
- High School: Winter Springs High
- Middle School: Indian Trails Middle
- School Elementary: Layer Elementary
Garage and Parking
- Garage Spaces: 2.00
- Open Parking Spaces: 0.00
- Parking Features: Garage Door Opener
Eco-Communities
- Water Source: Public
Utilities
- Carport Spaces: 0.00
- Cooling: Central Air
- Heating: Central, Electric
- Pets Allowed: Breed Restrictions, Dogs OK, Number Limit, Yes
- Sewer: Public Sewer
- Utilities: Cable Available, Electricity Connected, Fiber Optics, Phone Available, Sewer Connected, Underground Utilities, Water Connected
Amenities
- Association Amenities: Playground, Pool
Finance and Tax Information
- Home Owners Association Fee: 0.00
- Insurance Expense: 0.00
- Net Operating Income: 0.00
- Other Expense: 0.00
Rental Information
- Tenant Pays: Carpet Cleaning Fee, Cleaning Fee
Other Features
- Appliances: Dishwasher, Disposal, Dryer, Electric Water Heater, Microwave, Range, Refrigerator, Washer
- Association Name: Lindsey Taylor
- Association Phone: 407-288-8280
- Country: US
- Furnished: Unfurnished
- Interior Features: Eat-in Kitchen, High Ceilings, Kitchen/Family Room Combo, Living Room/Dining Room Combo, Open Floorplan, PrimaryBedroom Upstairs, Solid Surface Counters, Thermostat, Walk-In Closet(s)
- Levels: Two
- Area Major: 32708 - Casselberrry/Winter Springs / Tuscawilla
- Occupant Type: Vacant
- Parcel Number: 31-20-31-5WD-0000-0820
Owner Information
- Owner Pays: Grounds Care, Internet
Similar Properties
Nearby Subdivisions
Baytree Village
Deersong
Deersong 2
Dougs
Dunmar Estates 5 Acre Dev 28 P
Georgetowne
Heritage Park Twnhms
Hickory Grove
Jesups Landing
Jesups Reserve
Mosswood Apartments
North Orlando Terrace
North Orlando Townsite 4th Add
Oak Forest
Seasons The
Seminole Crossing Twnhms
Tuscany Place Ph 1
Winter Spgs
Winter Spgs Town Center A Rep
Contact Info

- Evelyn Hartnett
- Southern Realty Ent. Inc.
- Office: 407.869.0033
- Mobile: 407.832.8000
- hartnetthomesales@gmail.com



