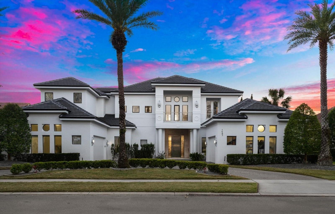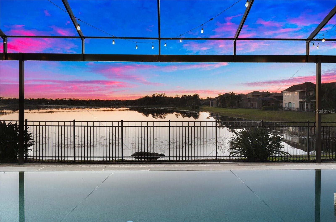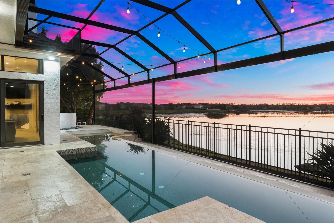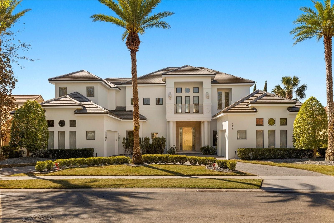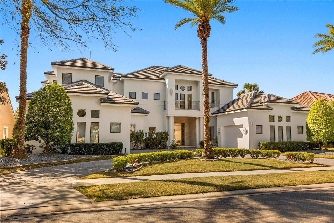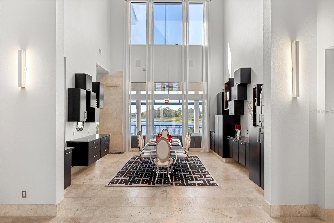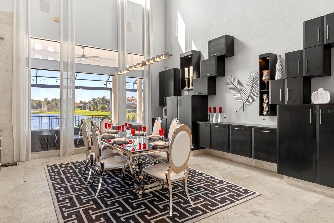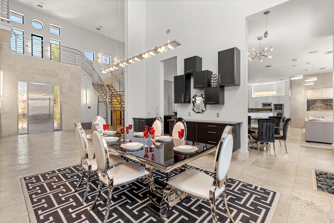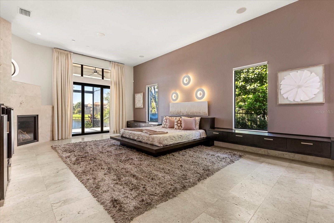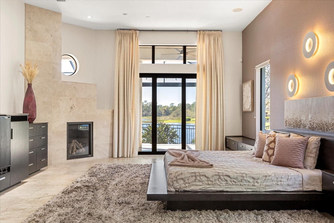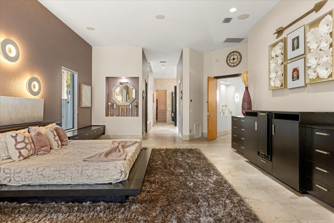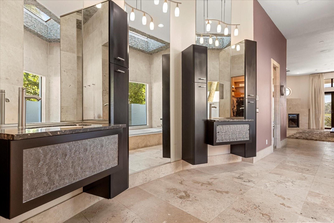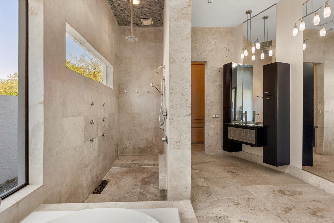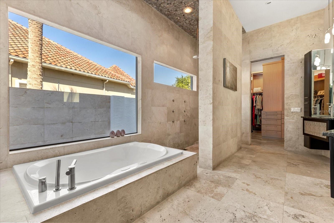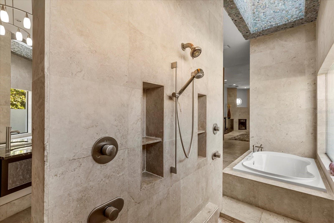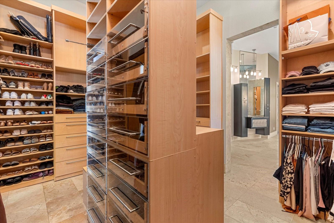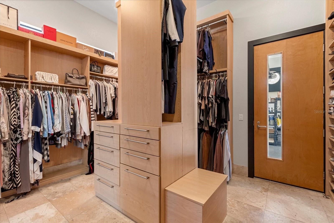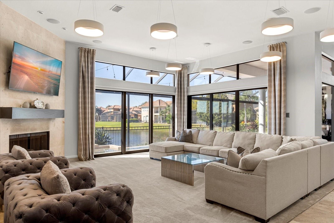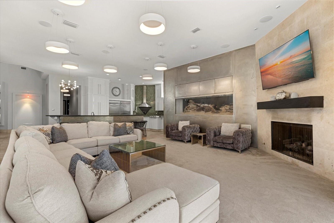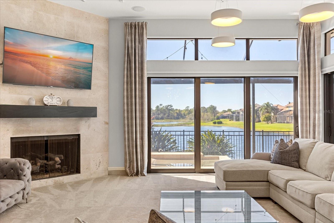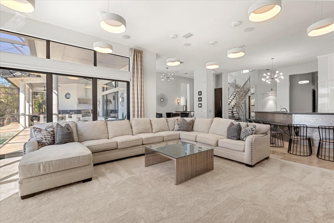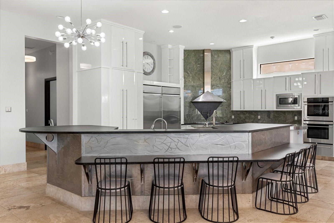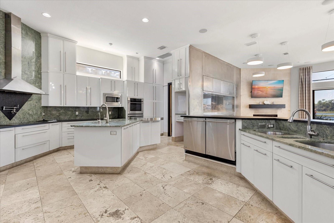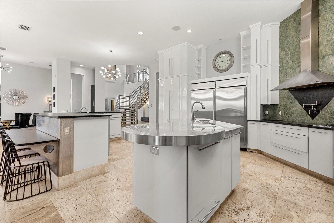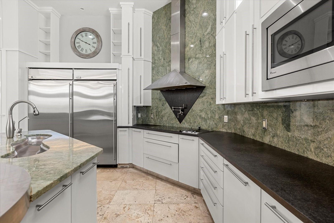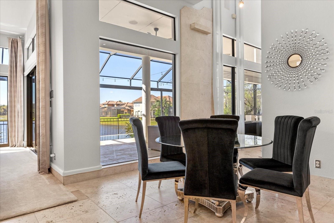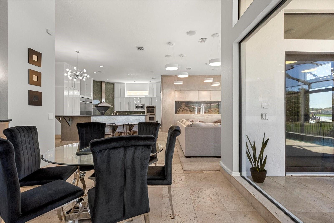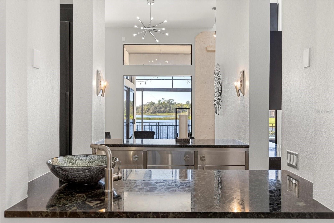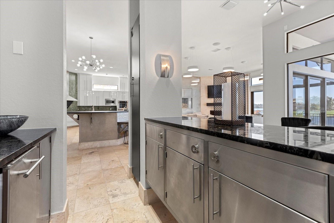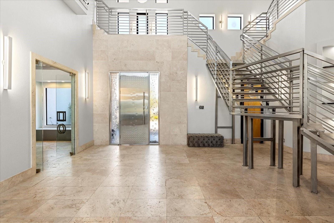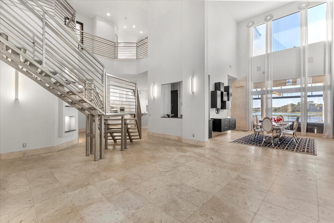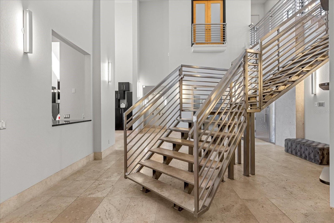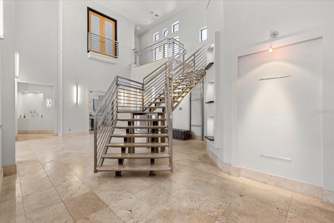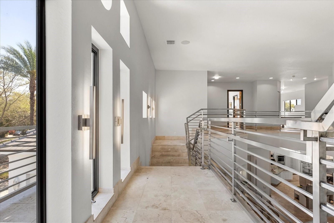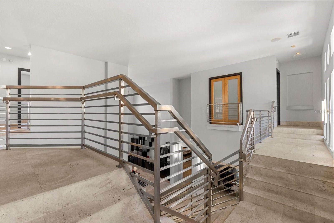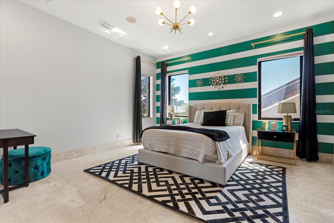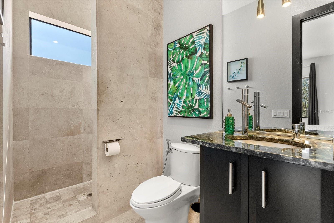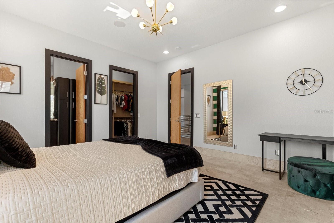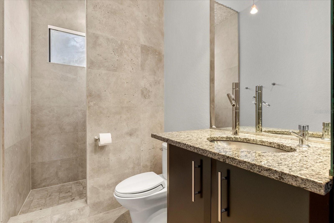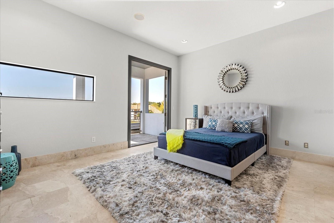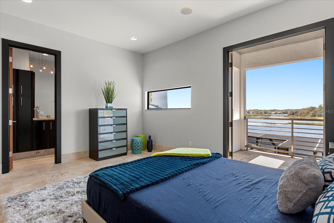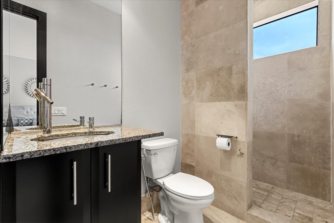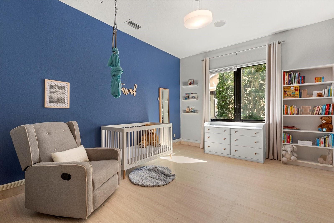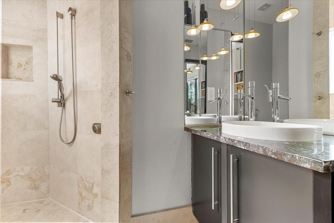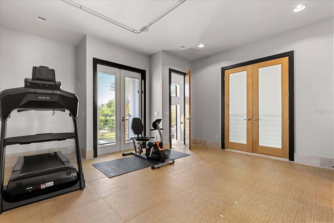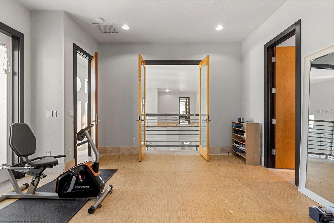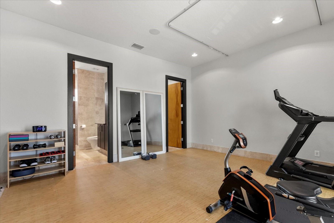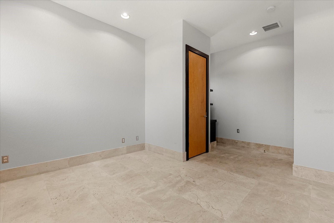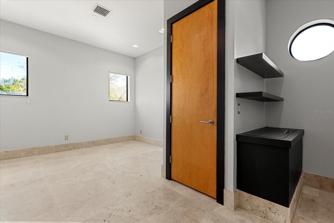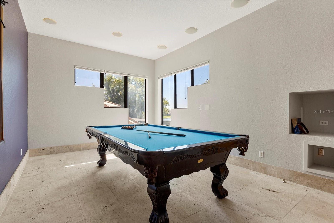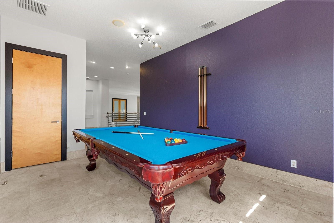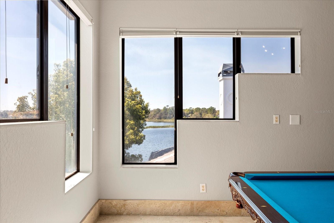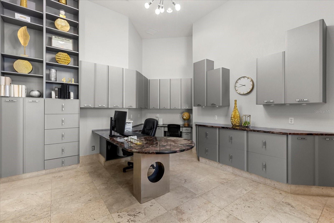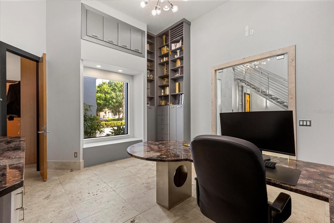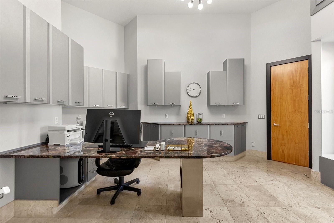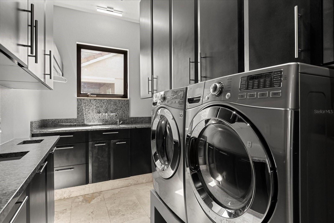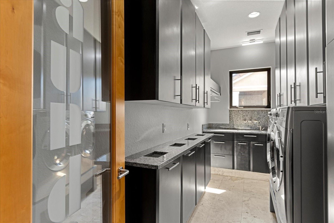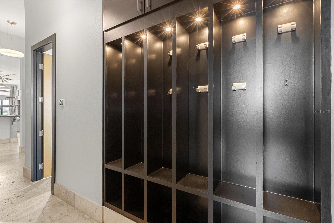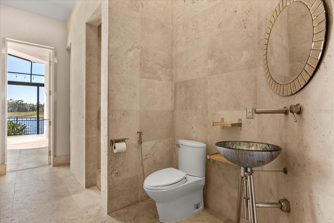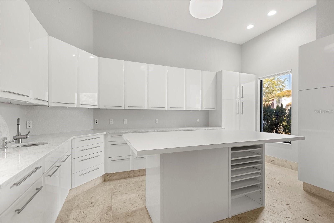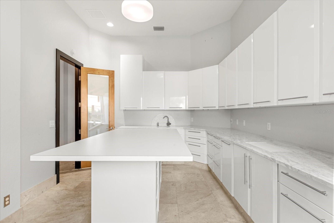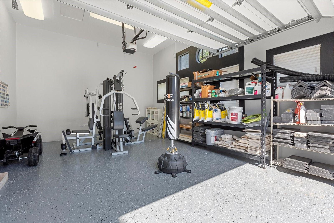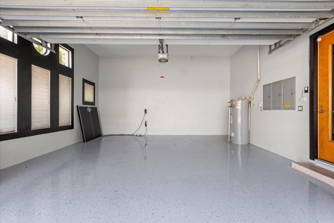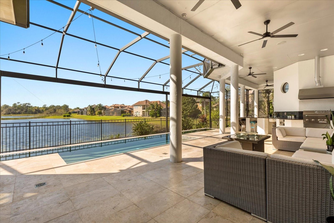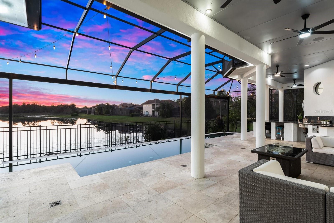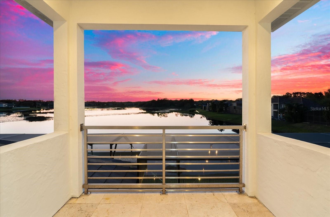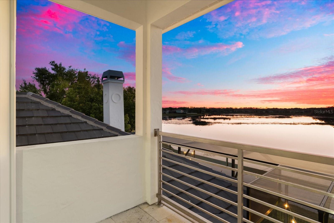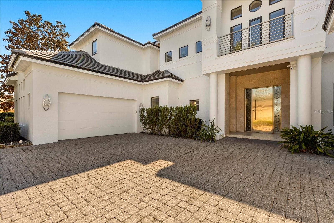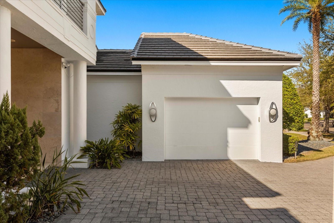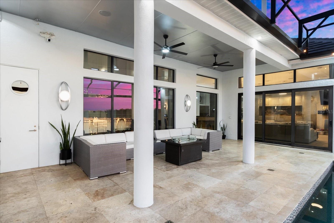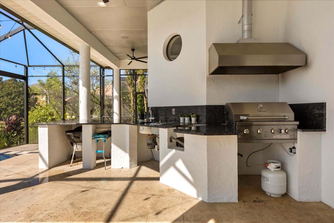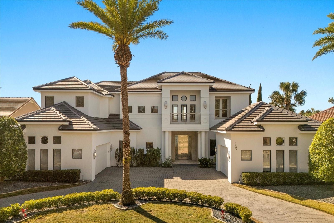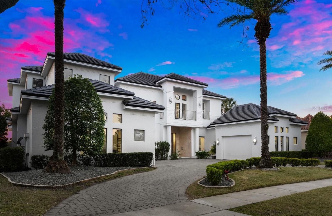1485 Langham Terrace, LAKE MARY, FL 32746
Property Photos
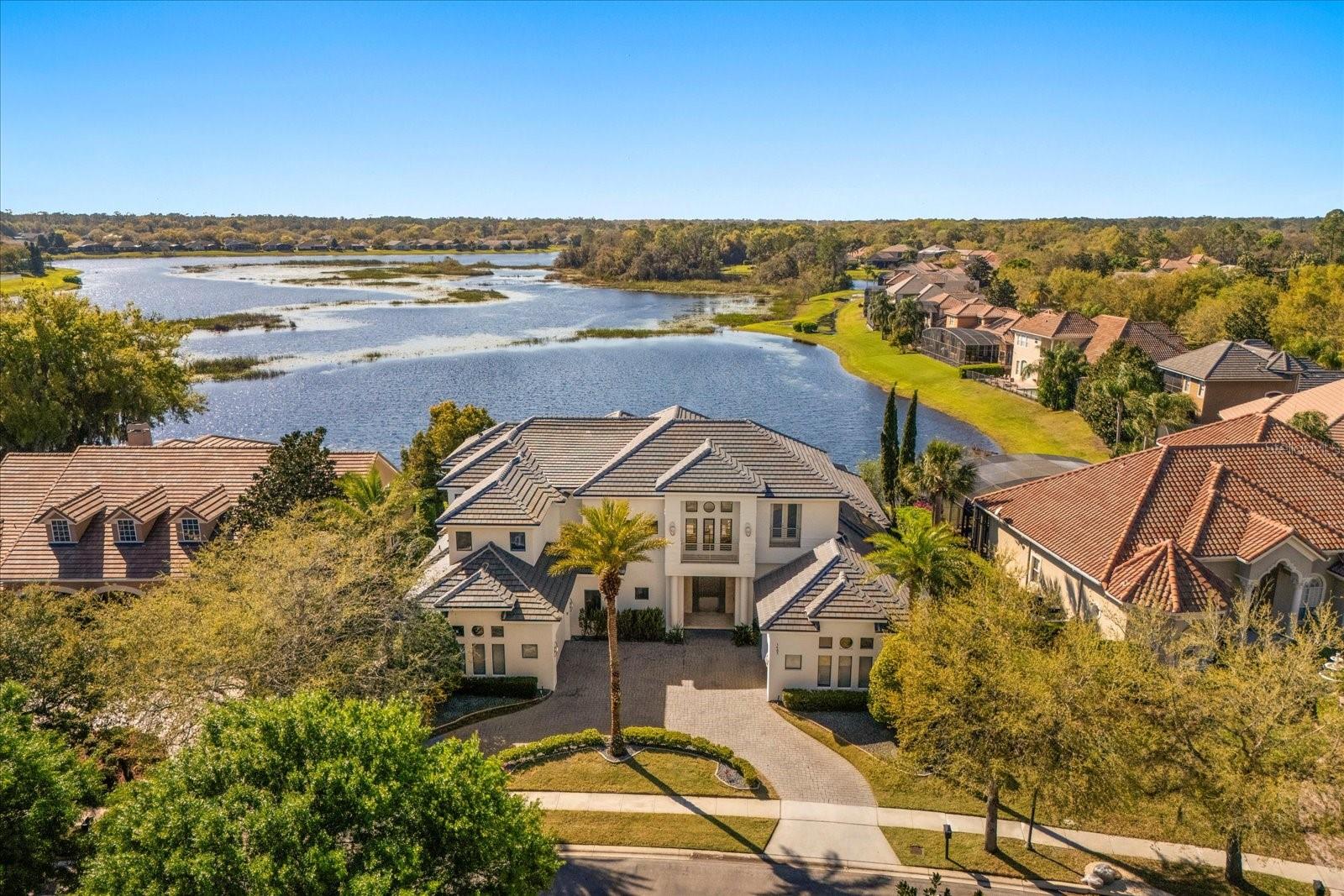
Would you like to sell your home before you purchase this one?
Priced at Only: $2,000,000
For more Information Call:
Address: 1485 Langham Terrace, LAKE MARY, FL 32746
Property Location and Similar Properties






- MLS#: O6290851 ( Residential )
- Street Address: 1485 Langham Terrace
- Viewed: 9
- Price: $2,000,000
- Price sqft: $237
- Waterfront: No
- Year Built: 2005
- Bldg sqft: 8451
- Bedrooms: 5
- Total Baths: 6
- Full Baths: 6
- Garage / Parking Spaces: 3
- Days On Market: 5
- Additional Information
- Geolocation: 28.7902 / -81.3732
- County: SEMINOLE
- City: LAKE MARY
- Zipcode: 32746
- Subdivision: Reserve At Heathrow
- Elementary School: Heathrow Elementary
- Middle School: Markham Woods Middle
- High School: Seminole High
- Provided by: ALPHA EQUITY REALTY & MANAGEMENT INC
- Contact: Abbas Sultanali
- 407-789-1002

- DMCA Notice
Description
Welcome to 1485 Langham Terracea one of a kind custom estate where modern luxury meets serene waterfront living. This architectural masterpiece offers an unmatched blend of style, functionality, and presence, thoughtfully designed with soaring ceilings, sleek finishes, and dramatic natural light at every turn. Upgrades galore, main one being A BRAND NEW ROOF, newer A/C's, new water heaters, new pool heater and more! Upon entering, you're greeted by open, airy volume ceilings, striking steel railings, and a floating staircase that sets the tone for the contemporary elegance throughout. To the right, just past a sleek home office, youll find a dedicated pool bath and the primary suite, perfectly positioned for privacy and indulgence.
The primary bedroom is a true retreat, boasting a built in fireplace, plush carpeting, and a wall of windows that frame stunning pool and water views. Dual windows on either side of the bed add even more light, while soft contemporary lighting and rich accent tones complete the tranquil mood. The spa like primary bath features a walk in steam shower with ceiling detail thats both architectural and artistic, multiple body jets, a sunken jetted tub beneath skylit windows, and a private sauna tucked to the side. Dual vanities and a massive custom closet with sleek cabinetry and organization finish the space with style and functionality. One Car garage conveniently attached to the primary closet!
Back in the main living area, a dramatic formal dining room is perfectly centered beneath double height ceilings and flanked by designer built ins. It opens to a butlers pantry connecting the space to the heart of the homethe modern chefs kitchen. Equipped with high end stainless steel appliances, dual sinks, sleek cabinetry, a wraparound breakfast bar, and an additional island with a custom stainless prep counter, this kitchen blends style and utility with ease.
The kitchen overlooks the spacious family room, designed for comfort and connectivity. Floor to ceiling windows and glass sliders invite the outdoors in, showcasing the incredible backyard views, while a sleek linear fireplace and mounted TV anchor the living space in warmth and technology. A stunning centerpiece of the living room, the massive fish tank brings a unique blend of tranquility and elegance to the space.
Head upstairs via the grand staircase, where you'll find a loft, three generously sized bedrooms, each with its own ensuite bath, and a bonus room perfect for media, play, or a private gym.
Now, lets step outside.
The screen enclosed patio is a true extension of the living space, featuring a complete outdoor kitchen, multiple seating areas, ceiling fans, and clean architectural columns. It's the perfect setting for alfresco dining, morning yoga, or a quiet evening under string lights.
But the crown jewel of this estate? THE UNMATCHED LAKEFRONT VIEW. A resort style pool with a sun shelf and spa stretches toward the water's edge, framed by vibrant landscaping and UNOBSTRUCTED PANORAMIC LAKE VIEWS. Whether you're taking a swim or sipping your coffee, the sunrise and sunset dance across the water, turning every moment into something magical. Located in the 24 hour guard gated golf community of Heathrow, this home offers a peaceful pace of life with many amenities for healthy living, such as walking trails, additional sports courts, a soccer field, tennis courts and basketball courts.
Description
Welcome to 1485 Langham Terracea one of a kind custom estate where modern luxury meets serene waterfront living. This architectural masterpiece offers an unmatched blend of style, functionality, and presence, thoughtfully designed with soaring ceilings, sleek finishes, and dramatic natural light at every turn. Upgrades galore, main one being A BRAND NEW ROOF, newer A/C's, new water heaters, new pool heater and more! Upon entering, you're greeted by open, airy volume ceilings, striking steel railings, and a floating staircase that sets the tone for the contemporary elegance throughout. To the right, just past a sleek home office, youll find a dedicated pool bath and the primary suite, perfectly positioned for privacy and indulgence.
The primary bedroom is a true retreat, boasting a built in fireplace, plush carpeting, and a wall of windows that frame stunning pool and water views. Dual windows on either side of the bed add even more light, while soft contemporary lighting and rich accent tones complete the tranquil mood. The spa like primary bath features a walk in steam shower with ceiling detail thats both architectural and artistic, multiple body jets, a sunken jetted tub beneath skylit windows, and a private sauna tucked to the side. Dual vanities and a massive custom closet with sleek cabinetry and organization finish the space with style and functionality. One Car garage conveniently attached to the primary closet!
Back in the main living area, a dramatic formal dining room is perfectly centered beneath double height ceilings and flanked by designer built ins. It opens to a butlers pantry connecting the space to the heart of the homethe modern chefs kitchen. Equipped with high end stainless steel appliances, dual sinks, sleek cabinetry, a wraparound breakfast bar, and an additional island with a custom stainless prep counter, this kitchen blends style and utility with ease.
The kitchen overlooks the spacious family room, designed for comfort and connectivity. Floor to ceiling windows and glass sliders invite the outdoors in, showcasing the incredible backyard views, while a sleek linear fireplace and mounted TV anchor the living space in warmth and technology. A stunning centerpiece of the living room, the massive fish tank brings a unique blend of tranquility and elegance to the space.
Head upstairs via the grand staircase, where you'll find a loft, three generously sized bedrooms, each with its own ensuite bath, and a bonus room perfect for media, play, or a private gym.
Now, lets step outside.
The screen enclosed patio is a true extension of the living space, featuring a complete outdoor kitchen, multiple seating areas, ceiling fans, and clean architectural columns. It's the perfect setting for alfresco dining, morning yoga, or a quiet evening under string lights.
But the crown jewel of this estate? THE UNMATCHED LAKEFRONT VIEW. A resort style pool with a sun shelf and spa stretches toward the water's edge, framed by vibrant landscaping and UNOBSTRUCTED PANORAMIC LAKE VIEWS. Whether you're taking a swim or sipping your coffee, the sunrise and sunset dance across the water, turning every moment into something magical. Located in the 24 hour guard gated golf community of Heathrow, this home offers a peaceful pace of life with many amenities for healthy living, such as walking trails, additional sports courts, a soccer field, tennis courts and basketball courts.
Payment Calculator
- Principal & Interest -
- Property Tax $
- Home Insurance $
- HOA Fees $
- Monthly -
Features
Building and Construction
- Covered Spaces: 0.00
- Exterior Features: Balcony, Irrigation System, Lighting, Outdoor Kitchen, Rain Gutters, Sidewalk
- Flooring: Tile, Travertine
- Living Area: 6795.00
- Roof: Tile
Property Information
- Property Condition: Completed
Land Information
- Lot Features: Landscaped, Level, Sidewalk, Paved, Private
School Information
- High School: Seminole High
- Middle School: Markham Woods Middle
- School Elementary: Heathrow Elementary
Garage and Parking
- Garage Spaces: 3.00
- Open Parking Spaces: 0.00
Eco-Communities
- Pool Features: Deck, Heated, Infinity, Lighting, Outside Bath Access, Screen Enclosure, Tile
- Water Source: Public
Utilities
- Carport Spaces: 0.00
- Cooling: Central Air
- Heating: Central, Zoned
- Pets Allowed: Breed Restrictions, Cats OK, Dogs OK, Number Limit, Yes
- Sewer: Public Sewer
- Utilities: Electricity Available, Sewer Available, Water Available
Amenities
- Association Amenities: Gated
Finance and Tax Information
- Home Owners Association Fee Includes: Guard - 24 Hour, Sewer, Trash
- Home Owners Association Fee: 900.00
- Insurance Expense: 0.00
- Net Operating Income: 0.00
- Other Expense: 0.00
- Tax Year: 2024
Other Features
- Appliances: Dishwasher, Disposal, Microwave, Range, Range Hood, Refrigerator, Tankless Water Heater
- Association Name: Sentry Management
- Association Phone: 407-333-0884
- Country: US
- Interior Features: Built-in Features, Eat-in Kitchen, High Ceilings, Primary Bedroom Main Floor, PrimaryBedroom Upstairs, Solid Surface Counters, Split Bedroom, Walk-In Closet(s), Window Treatments
- Legal Description: LOT 39 RESERVE AT HEATHROW PB 55 PGS 94 THRU 96
- Levels: Two
- Area Major: 32746 - Lake Mary / Heathrow
- Occupant Type: Owner
- Parcel Number: 36-19-29-505-0000-0390
- View: Water
- Zoning Code: PUD
Nearby Subdivisions
Brampton Cove
Breckenridge Heights
Bristol Park
Cardinal Oaks
Carisbrooke
Chase Groves
Chestnut Hill
Colony Cove
Country Downs Ph 2
Crestwood Estates
Crystal Lake Winter Homes
Eagles Crossing
Egrets Landing
Evansdale
Fontaine
Fountain Parke At Lake Mary Ph
Greenwood Lakes
Griffin Park
Hampton Park
Hanover Woods
Heathrow
Heathrow Brookhaven
Heathrow Keenwicke
Heathrow Lexington Green
Heathrow Breckenridge Heights
Heathrow Woods
Hills Of Lake Mary Ph 2
Hills Of Lake Mary Ph 4
Island Club
Keenwicke
Lake Emma Sound
Lake Mary Woods Ph 4
Lakeview Village
Lakewood At The Crossings
Magnolia Plantation
Magnolia Plantation Ph 3
Markham Oaks
Reserve At Heathrow
Reserve At Lake Mary
Reserve At The Crossings Ph 2
Seays Sub
Silver Lakes East At The Cross
Silver Lakes West At The Cross
Springhurst Park
Steeple Chase
Steeple Chase Rep 2b
Steeple Chase Rep F
Stratton Hill
Timacuan
Volchko Sub Rep
Waterside
Wembley Park
Whippoorwill Glen Rep
Woldunn Rep
Contact Info

- Evelyn Hartnett
- Southern Realty Ent. Inc.
- Office: 407.869.0033
- Mobile: 407.832.8000
- hartnetthomesales@gmail.com



