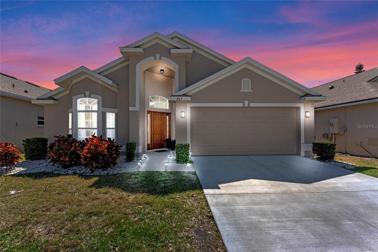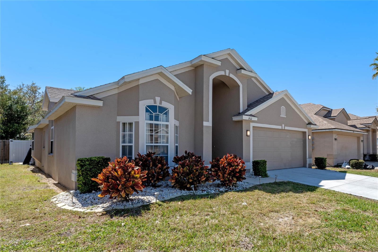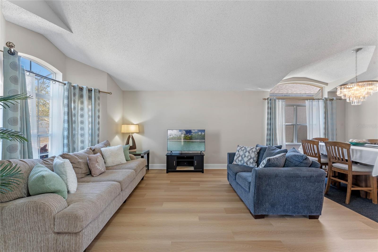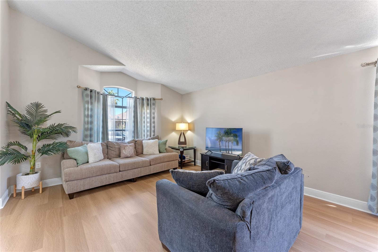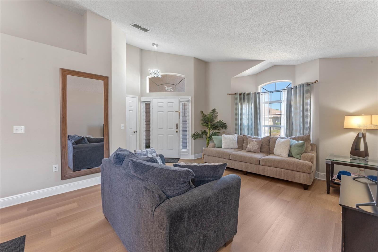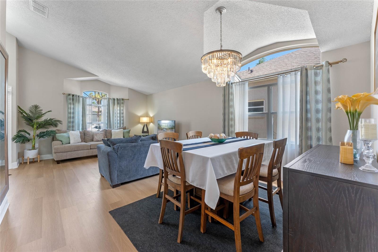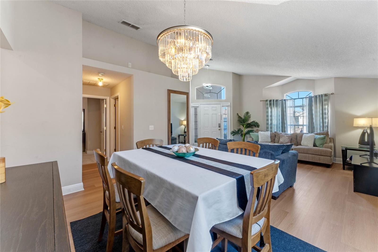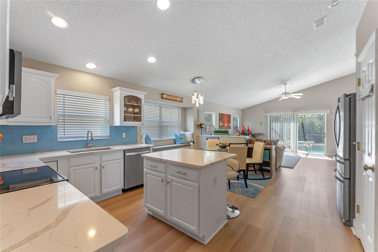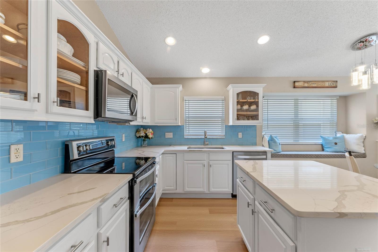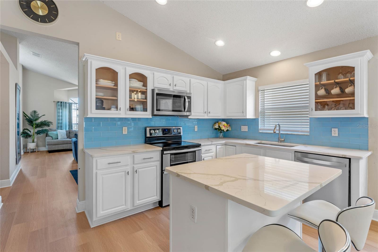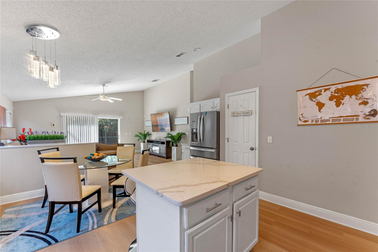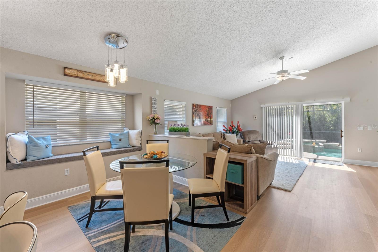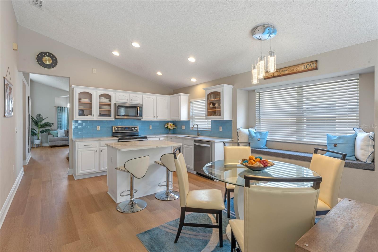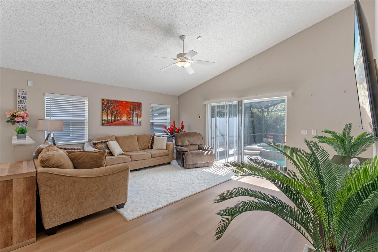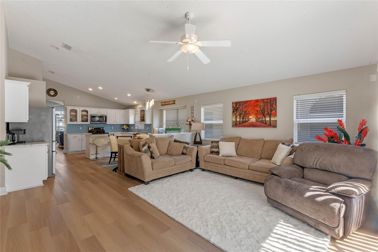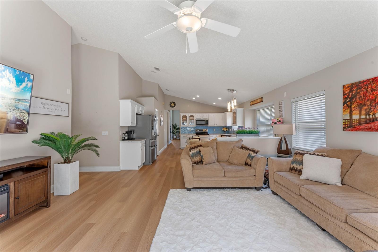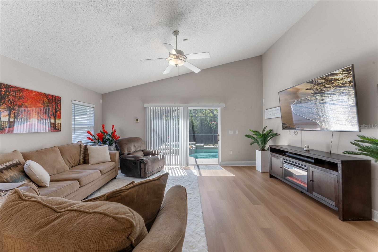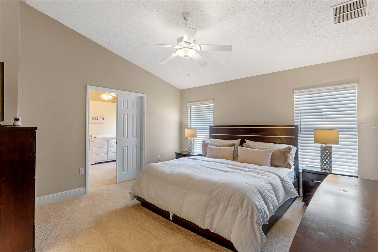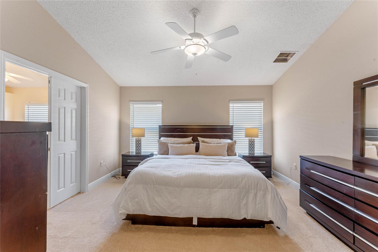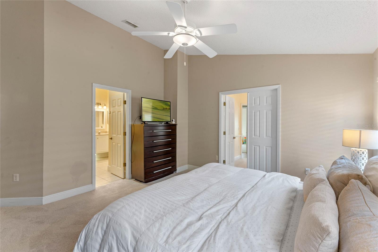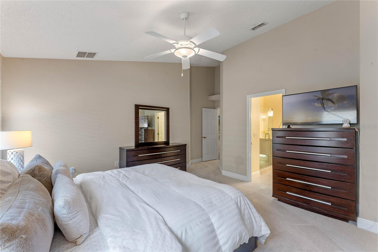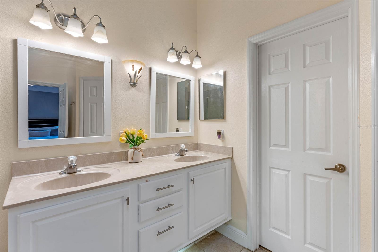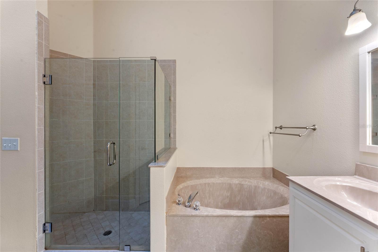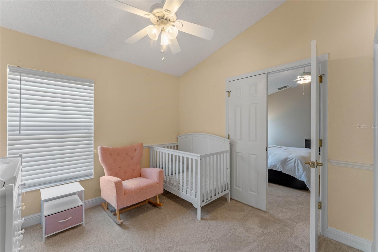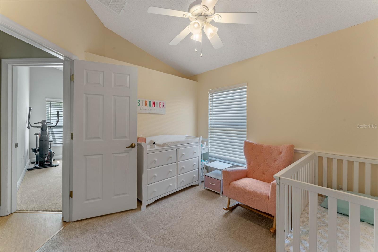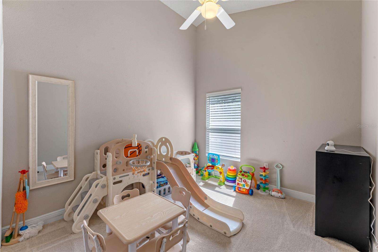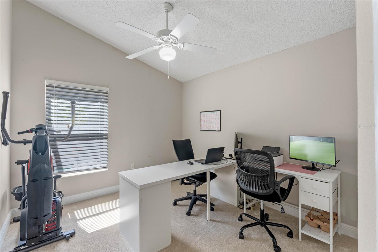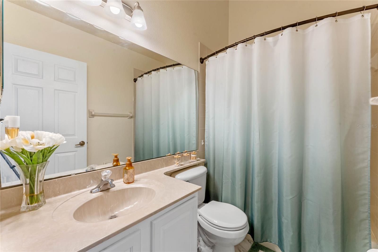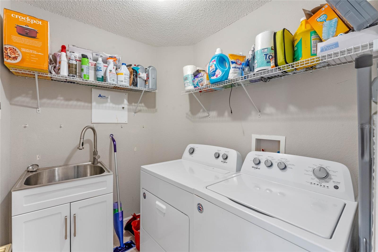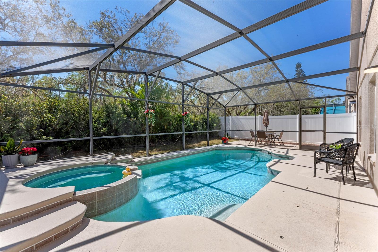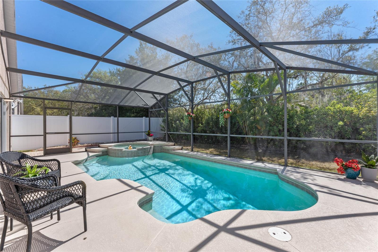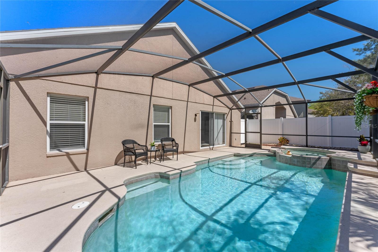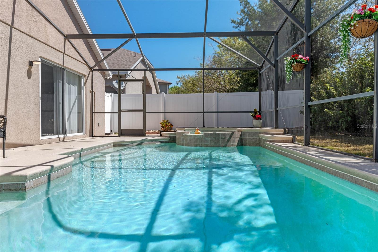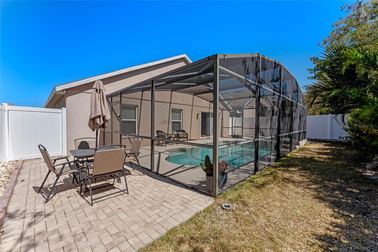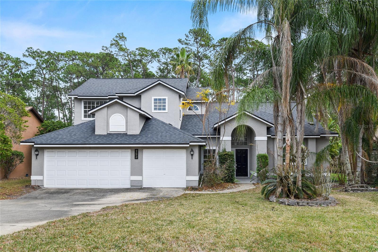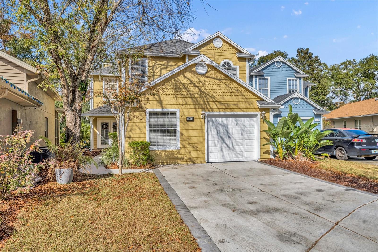782 Seneca Meadows Road, WINTER SPRINGS, FL 32708
Property Photos
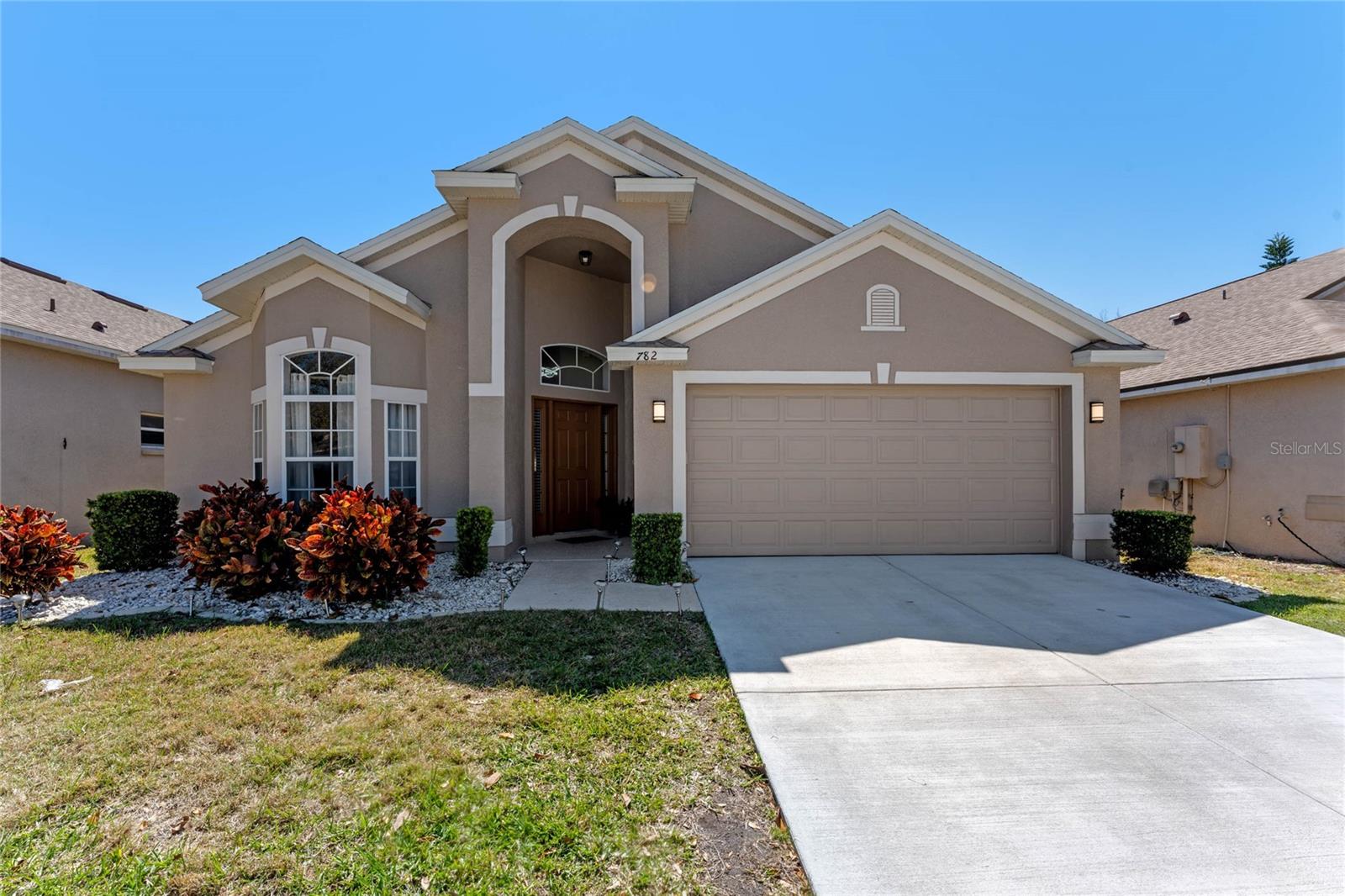
Would you like to sell your home before you purchase this one?
Priced at Only: $514,900
For more Information Call:
Address: 782 Seneca Meadows Road, WINTER SPRINGS, FL 32708
Property Location and Similar Properties






- MLS#: O6289806 ( Single Family )
- Street Address: 782 Seneca Meadows Road
- Viewed: 31
- Price: $514,900
- Price sqft: $217
- Waterfront: No
- Year Built: 2003
- Bldg sqft: 2370
- Bedrooms: 4
- Total Baths: 2
- Full Baths: 2
- Garage / Parking Spaces: 2
- Days On Market: 19
- Additional Information
- Geolocation: 28.7057 / -81.2776
- County: SEMINOLE
- City: WINTER SPRINGS
- Zipcode: 32708
- Subdivision: Parkstone
- Elementary School: Layer Elementary
- Middle School: Indian Trails Middle
- High School: Winter Springs High
- Provided by: THE WILKINS WAY LLC
- Contact: Jennah LeBruno, LLC

- DMCA Notice
Description
EXPECT TO BE IMPRESSED! This stunning 4 bedroom, 2 bath POOL home in the gated Parkstone community is a true slice of Florida paradise! With vaulted ceilings and tons of natural light, this home feels open and airy. The gourmet kitchen shines with quartz countertops, stainless steel appliances, a stylish backsplash, and a spacious island. The primary suite offers dual vanities, a walk in shower, garden tub, and huge closet. Enjoy entertaining in the formal dining & living area or relax in your screened in pool & lanai. Brand new flooring, newer A/C & roof, plus a charming bay window with bench seating add even more appeal. Located in a resort style gated community with a low HOA that includes lawn maintenance, this home is close to top rated schools, shopping, and dining. Dont miss outschedule your private tour today!
Description
EXPECT TO BE IMPRESSED! This stunning 4 bedroom, 2 bath POOL home in the gated Parkstone community is a true slice of Florida paradise! With vaulted ceilings and tons of natural light, this home feels open and airy. The gourmet kitchen shines with quartz countertops, stainless steel appliances, a stylish backsplash, and a spacious island. The primary suite offers dual vanities, a walk in shower, garden tub, and huge closet. Enjoy entertaining in the formal dining & living area or relax in your screened in pool & lanai. Brand new flooring, newer A/C & roof, plus a charming bay window with bench seating add even more appeal. Located in a resort style gated community with a low HOA that includes lawn maintenance, this home is close to top rated schools, shopping, and dining. Dont miss outschedule your private tour today!
Payment Calculator
- Principal & Interest -
- Property Tax $
- Home Insurance $
- HOA Fees $
- Monthly -
Features
Other Features
- Views: 31
Similar Properties
Nearby Subdivisions
Amherst
Bear Creek Estates
Chelsea Parc At Tuscawilla Ph
Country Club Village
Deer Run
Deersong 2
Eagles Point Ph 2
Eagles Watch Ph 1
Foxmoor
Fruitwood Lake
Greenbriar Sub Ph 1
Greenbriar Sub Ph 2
Greenspointe
Highland Village 1
Highland Village 2
Highlands Sec 1
Hollowbrook
Huntridge
Mount Greenwood
North Orlando 2nd Add
North Orlando Ranches Sec 02
North Orlando Ranches Sec 02a
North Orlando Ranches Sec 03
North Orlando Ranches Sec 04
North Orlando Ranches Sec 08
North Orlando Ranches Sec 10
North Orlando Townsite 4th Add
Northern Oaks
Oak Forest
Parc Du Lac
Parkstone
Seasons
Seasons The
Seville Chase
St Johns Landing
Stone Gable
Sunrise
Sunrise Estates
Sunrise Village
The Highlands Sections Seven
Tuscawilla
Tuskawilla Crossings Ph 1
Tuskawilla Crossings Ph 2
Tuskawilla Point
Wedgewood Tennis Villas
Williamson Heights
Winding Hollow
Winter Spgs
Winter Spgs Village Ph 2
Winter Springs
Contact Info

- Evelyn Hartnett
- Southern Realty Ent. Inc.
- Office: 407.869.0033
- Mobile: 407.832.8000
- hartnetthomesales@gmail.com



