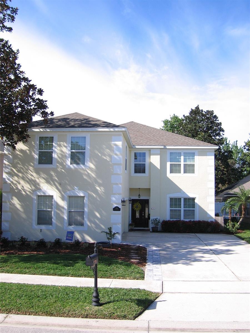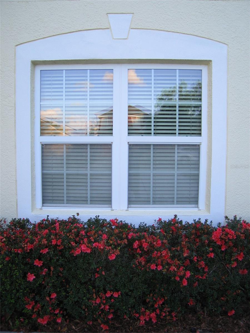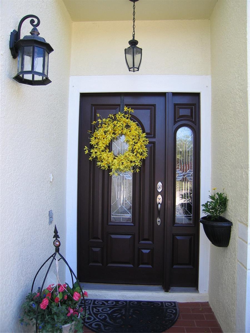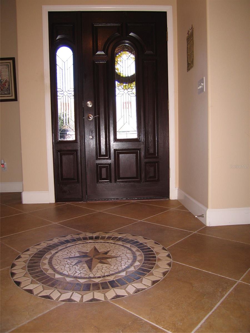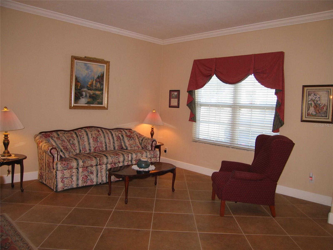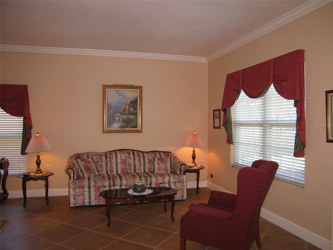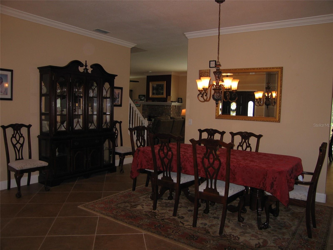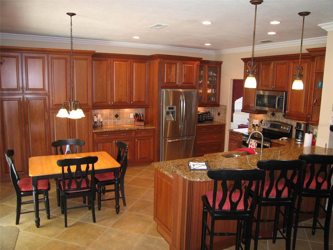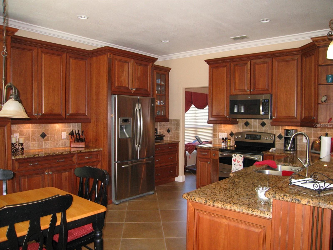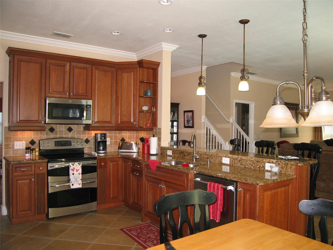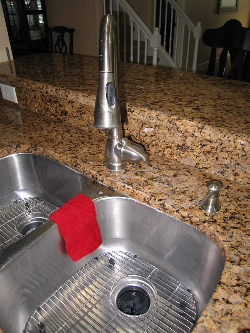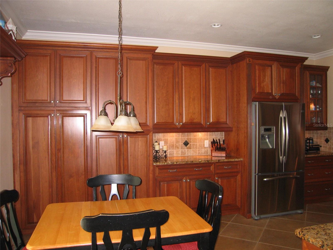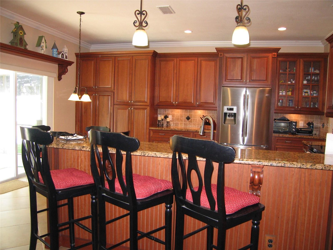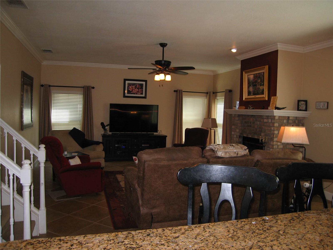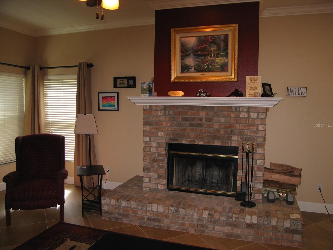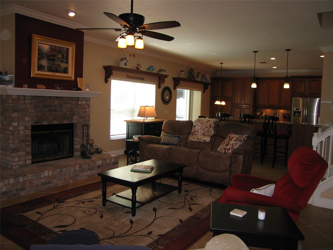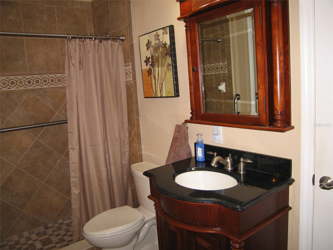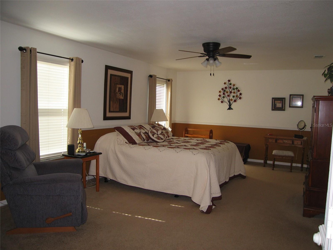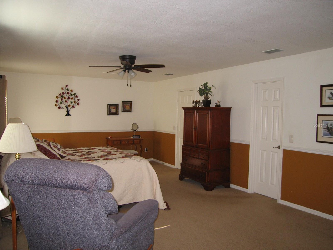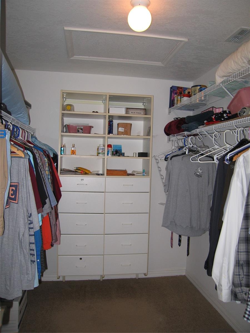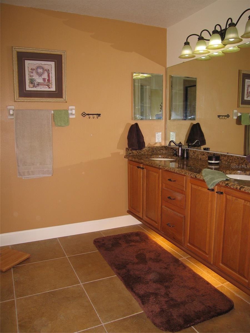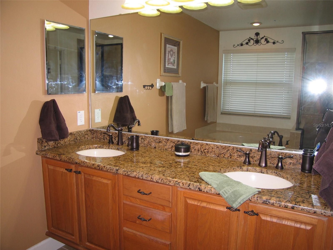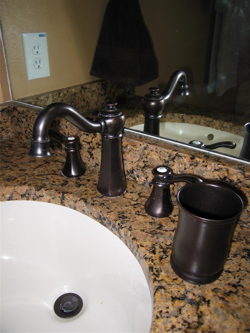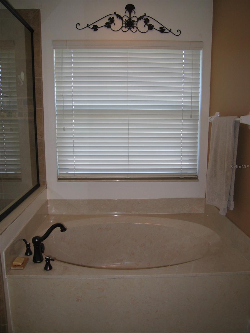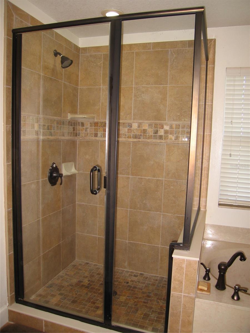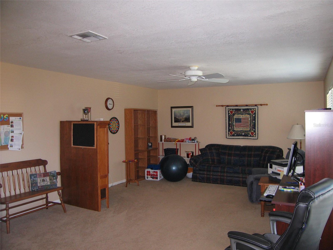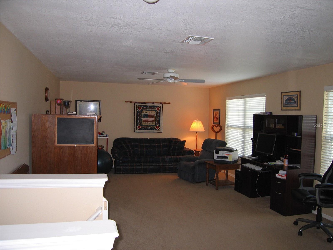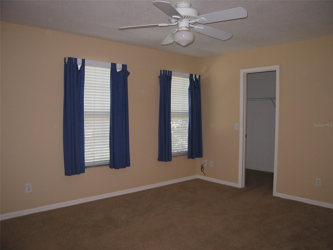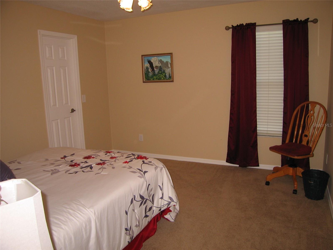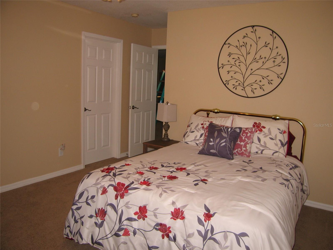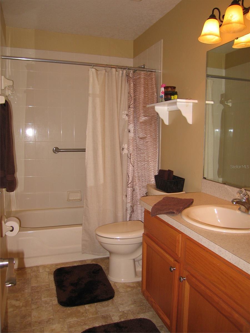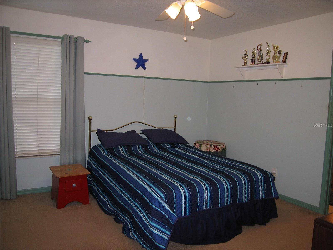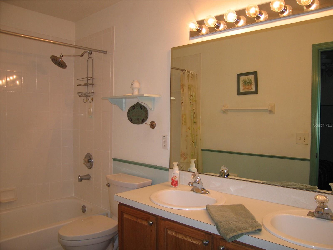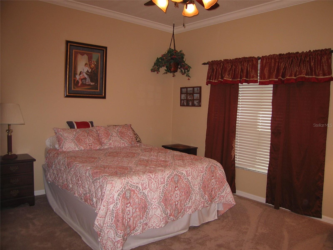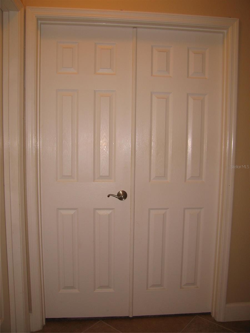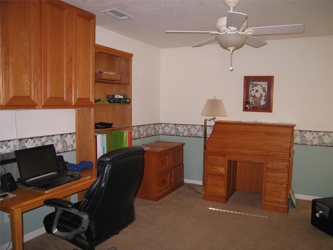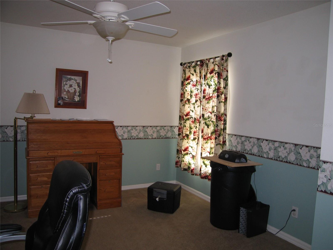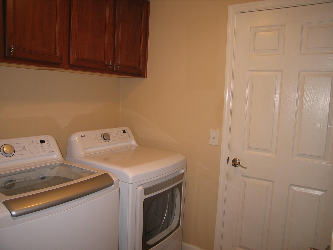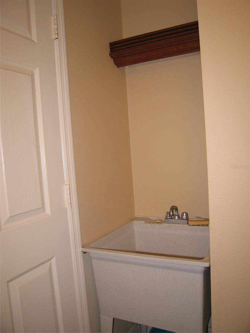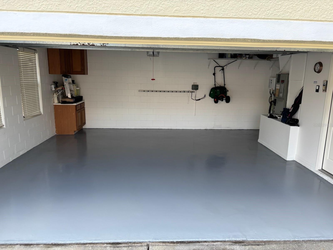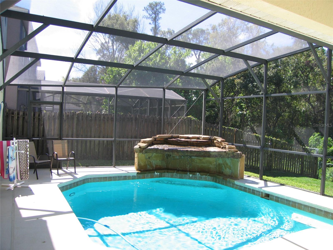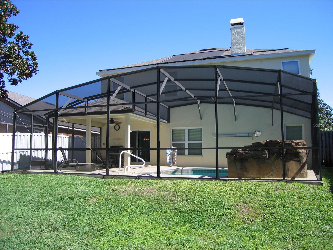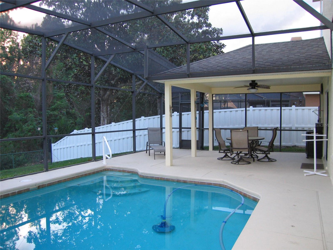506 Freeman Street, LONGWOOD, FL 32750
Property Photos
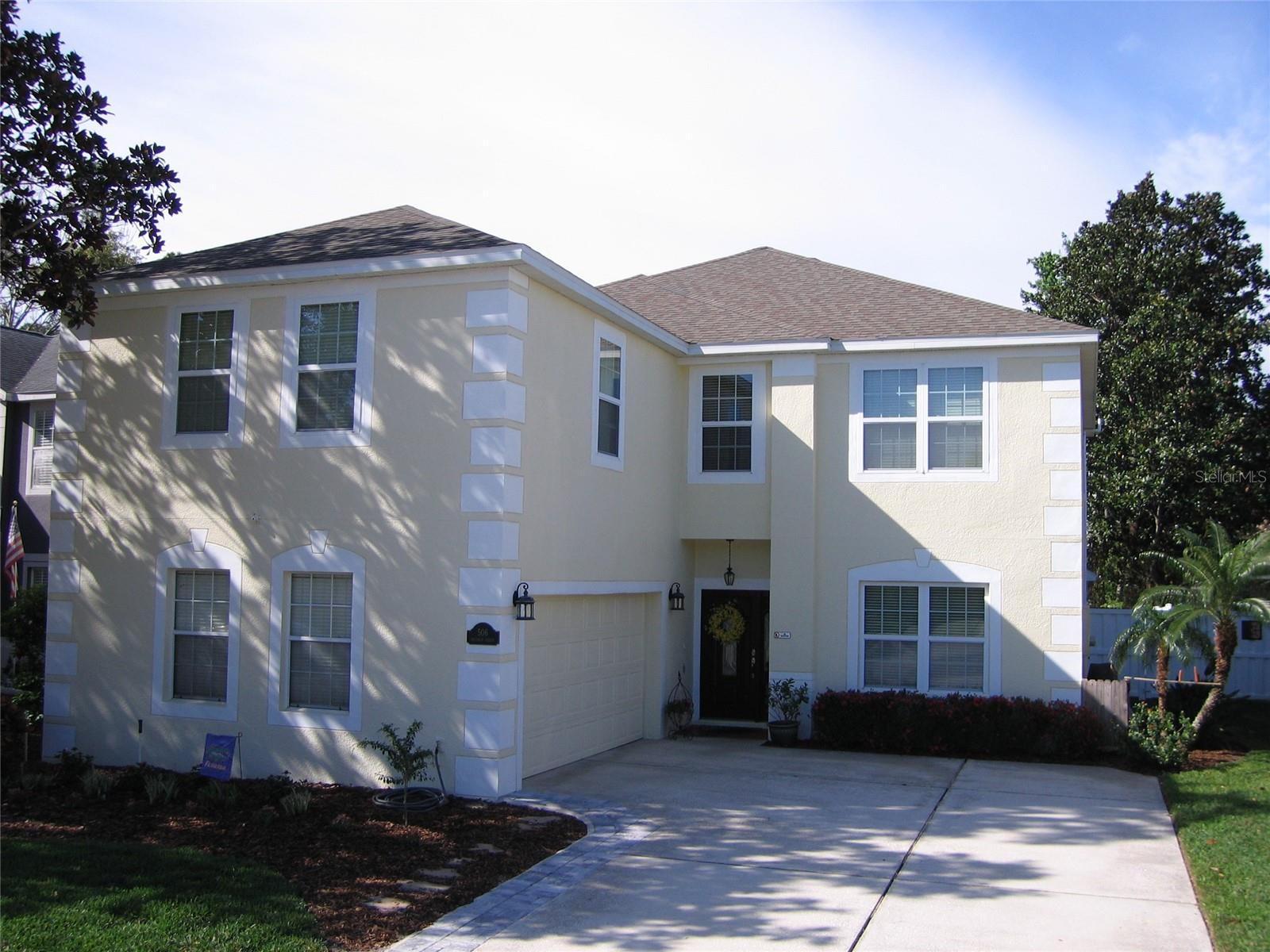
Would you like to sell your home before you purchase this one?
Priced at Only: $639,000
For more Information Call:
Address: 506 Freeman Street, LONGWOOD, FL 32750
Property Location and Similar Properties






- MLS#: O6289454 ( Residential )
- Street Address: 506 Freeman Street
- Viewed: 18
- Price: $639,000
- Price sqft: $154
- Waterfront: No
- Year Built: 1998
- Bldg sqft: 4143
- Bedrooms: 5
- Total Baths: 4
- Full Baths: 4
- Garage / Parking Spaces: 2
- Days On Market: 14
- Additional Information
- Geolocation: 28.7049 / -81.3484
- County: SEMINOLE
- City: LONGWOOD
- Zipcode: 32750
- Subdivision: Longwood Plantation
- Provided by: REAL ESTATE NAVIGATORS, INC.
- Contact: Charlie Chambers
- 407-644-7575

- DMCA Notice
Description
** seller will consider buyer concessions if made in the offer ** welcome home * this impressive and spacious 5 bedroom / 4 bath longwood pool home is located on a private conservation lot * nicely situated in a low traffic tree lined established neighborhood * this well designed home features a comfortable flexible open floor plan for todays living styles * this contemporary home is well equipped with multiple separate living spaces which includes a formal living / family room / bonus room / + an office or a possibly a 6th bedroom * the stunning remodeled kitchen enjoys abundant rich wood cabinetry, granite counters, a breakfast bar & a space for a kitchen table and is nicely connected to the pleasingly sized family room * the living and dining rooms provide a wonderful area for more intimate gatherings * the private restful split plan primary bedroom suite is oversized to accommodate larger furnishings, has a big walk in closet and features an impressive updated bath with granite counters on a double sink vanity, a soaker tub & a generous shower * each of the additional 4 bedrooms provide a good sized walk in closed and 3 of them have direct entry to one of the 4 bathrooms * the screened sociable rear covered porch and inviting pool area are a great outdoor living option for morning coffee, friendly visits or just fun * the well placed 2 car garage has plenty of storage area, room for personal projects, a garage door opener and is ready for all your very important stuff * extra features include * porcelain floor tiles * stainless appliances * crown molding * recessed lighting * 5 baseboards downstairs * brick fireplace * laundry room with wash tub * 2020 architectural shingle roof * lots of interior storage space * paddle fans * blinds and window coverings * sprinkler system * pool sweep * double pane windows * community playground * the information provided is considered accurate but not warranted * this is truly a must see home call today for your private viewing!!!
Description
** seller will consider buyer concessions if made in the offer ** welcome home * this impressive and spacious 5 bedroom / 4 bath longwood pool home is located on a private conservation lot * nicely situated in a low traffic tree lined established neighborhood * this well designed home features a comfortable flexible open floor plan for todays living styles * this contemporary home is well equipped with multiple separate living spaces which includes a formal living / family room / bonus room / + an office or a possibly a 6th bedroom * the stunning remodeled kitchen enjoys abundant rich wood cabinetry, granite counters, a breakfast bar & a space for a kitchen table and is nicely connected to the pleasingly sized family room * the living and dining rooms provide a wonderful area for more intimate gatherings * the private restful split plan primary bedroom suite is oversized to accommodate larger furnishings, has a big walk in closet and features an impressive updated bath with granite counters on a double sink vanity, a soaker tub & a generous shower * each of the additional 4 bedrooms provide a good sized walk in closed and 3 of them have direct entry to one of the 4 bathrooms * the screened sociable rear covered porch and inviting pool area are a great outdoor living option for morning coffee, friendly visits or just fun * the well placed 2 car garage has plenty of storage area, room for personal projects, a garage door opener and is ready for all your very important stuff * extra features include * porcelain floor tiles * stainless appliances * crown molding * recessed lighting * 5 baseboards downstairs * brick fireplace * laundry room with wash tub * 2020 architectural shingle roof * lots of interior storage space * paddle fans * blinds and window coverings * sprinkler system * pool sweep * double pane windows * community playground * the information provided is considered accurate but not warranted * this is truly a must see home call today for your private viewing!!!
Payment Calculator
- Principal & Interest -
- Property Tax $
- Home Insurance $
- HOA Fees $
- Monthly -
Features
Building and Construction
- Covered Spaces: 0.00
- Exterior Features: Irrigation System, Sidewalk, Sliding Doors
- Fencing: Fenced
- Flooring: Carpet, Tile
- Living Area: 3459.00
- Roof: Shingle
Land Information
- Lot Features: Conservation Area, Greenbelt, City Limits, Landscaped, Sidewalk, Paved
Garage and Parking
- Garage Spaces: 2.00
- Open Parking Spaces: 0.00
- Parking Features: Driveway, Garage Door Opener, Ground Level
Eco-Communities
- Pool Features: Child Safety Fence, Gunite, In Ground, Pool Sweep, Screen Enclosure, Solar Heat
- Water Source: Public
Utilities
- Carport Spaces: 0.00
- Cooling: Central Air
- Heating: Central
- Pets Allowed: Yes
- Sewer: Public Sewer
- Utilities: BB/HS Internet Available, Cable Connected, Electricity Connected, Public, Sewer Connected, Street Lights, Underground Utilities, Water Connected
Amenities
- Association Amenities: Fence Restrictions, Playground
Finance and Tax Information
- Home Owners Association Fee: 304.00
- Insurance Expense: 0.00
- Net Operating Income: 0.00
- Other Expense: 0.00
- Tax Year: 2024
Other Features
- Appliances: Dishwasher, Disposal, Microwave, Range, Refrigerator, Tankless Water Heater
- Association Name: Sentry Managment
- Association Phone: (407) 788-6700
- Country: US
- Interior Features: Ceiling Fans(s), Crown Molding, Eat-in Kitchen, High Ceilings, In Wall Pest System, Kitchen/Family Room Combo, Living Room/Dining Room Combo, Open Floorplan, PrimaryBedroom Upstairs, Solid Wood Cabinets, Split Bedroom, Stone Counters, Walk-In Closet(s), Window Treatments
- Legal Description: LOT 14 LONGWOOD PLANTATION PB 50 PGS 88 THRU 90
- Levels: Two
- Area Major: 32750 - Longwood East
- Occupant Type: Owner
- Parcel Number: 31-20-30-5MZ-0000-0140
- Style: Contemporary
- View: Park/Greenbelt, Trees/Woods
- Views: 18
- Zoning Code: LDR
Nearby Subdivisions
501
Bay Meadow Farms
Columbus Harbor
Crystal Creek
Hidden Oak Estates
Lake Ruth South
Lake Searcy Shores
Lake Wayman Heights
Longdale First Add
Longwood
Longwood Green Amd
Longwood Plantation
Meadows West The
Myrtle Lake Hills
Nelson Court
North Cove
Northridge
Oakmont Reserve Ph 2
Sanlando Spgs
Sky Lark Sub
South Wildmere Amd
The Landings
West Wildmere Rep
Winsor Manor 1st Add
Woodlands Sec 2
Contact Info

- Evelyn Hartnett
- Southern Realty Ent. Inc.
- Office: 407.869.0033
- Mobile: 407.832.8000
- hartnetthomesales@gmail.com



