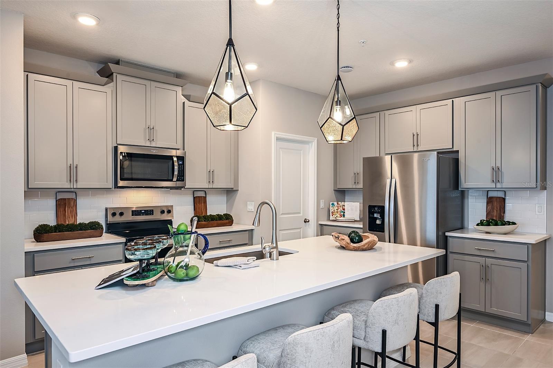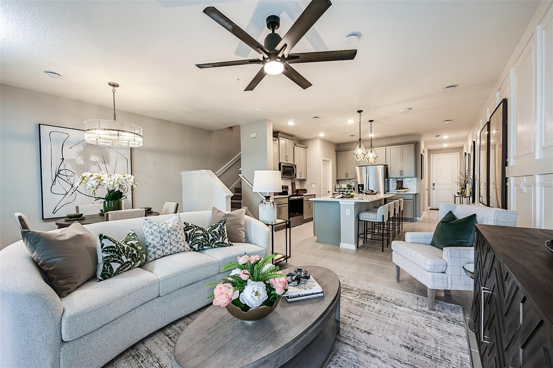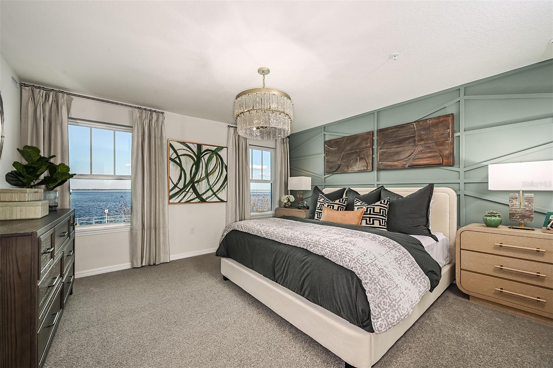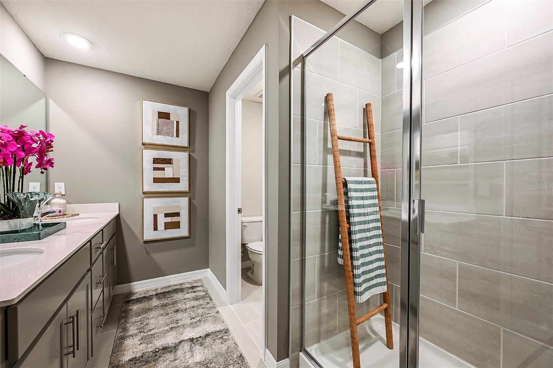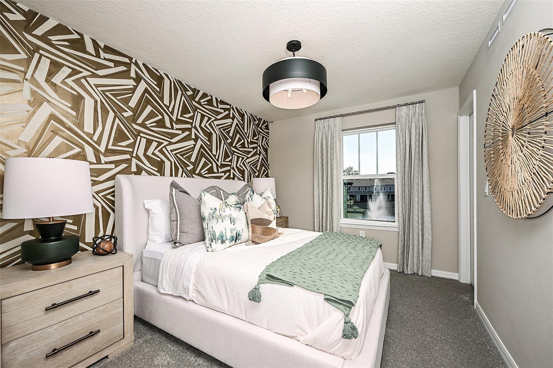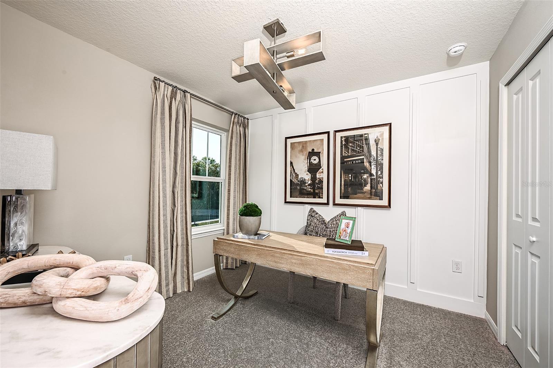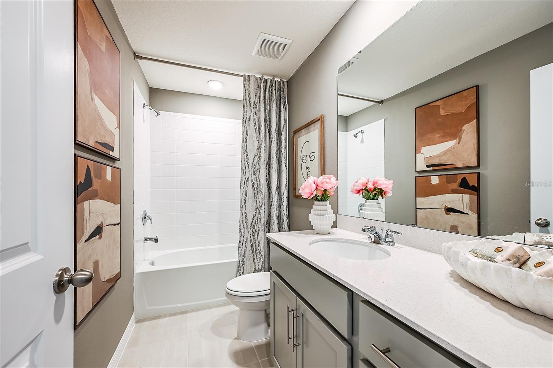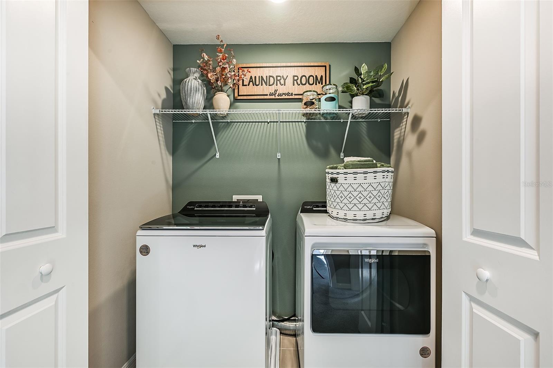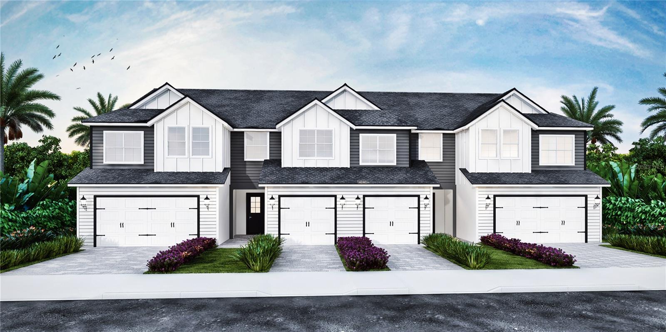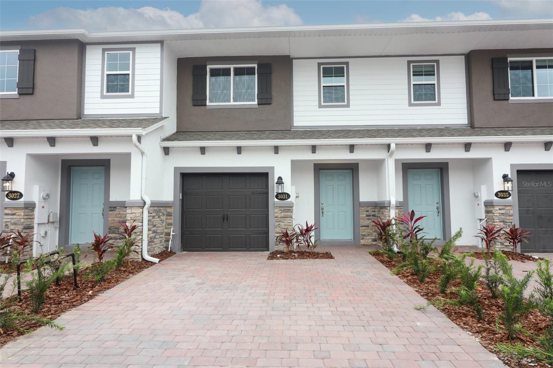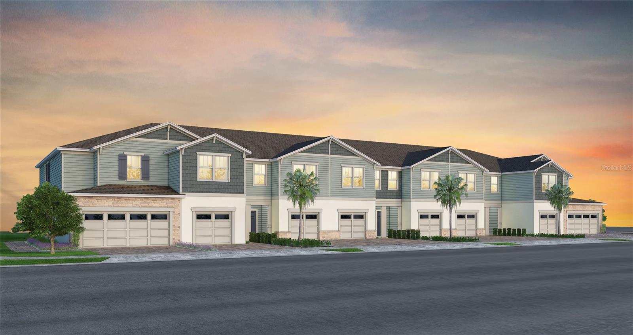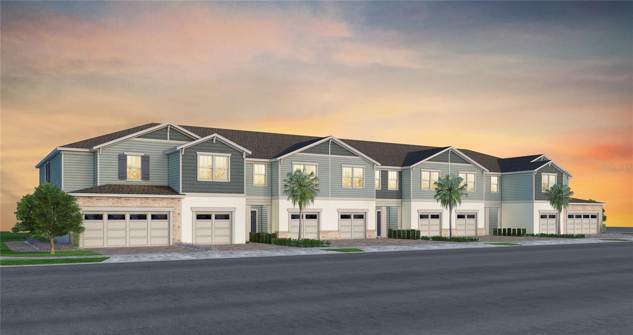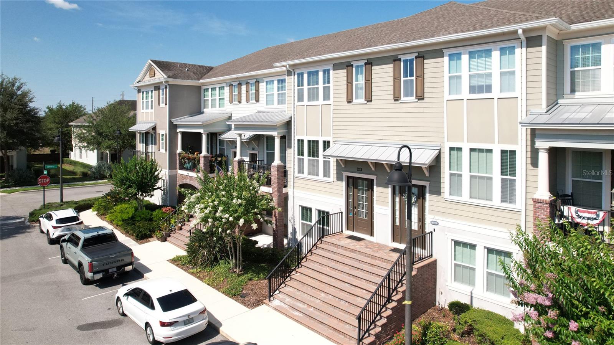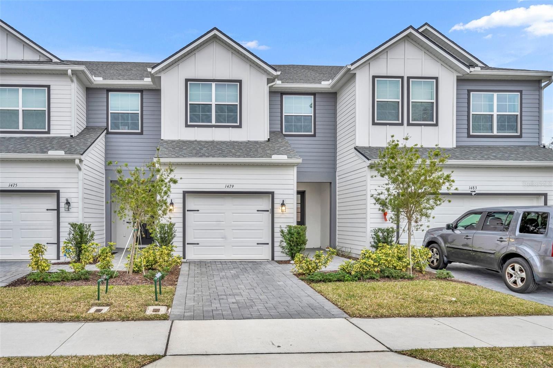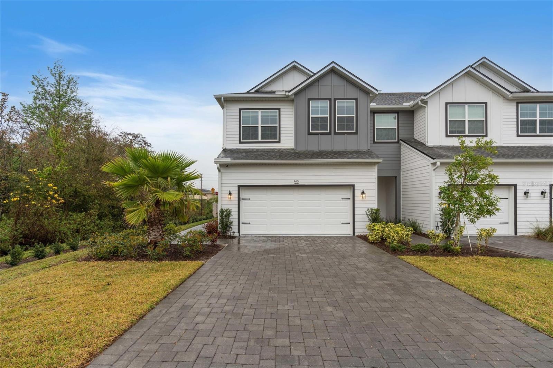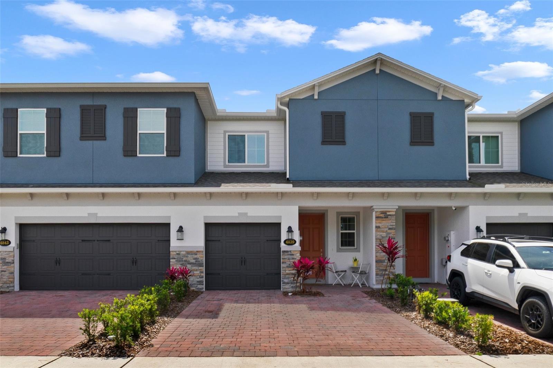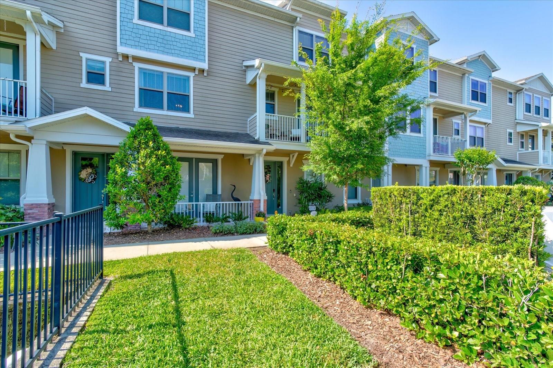1658 Greenleaf Woods Cove, OVIEDO, FL 32765
Property Photos
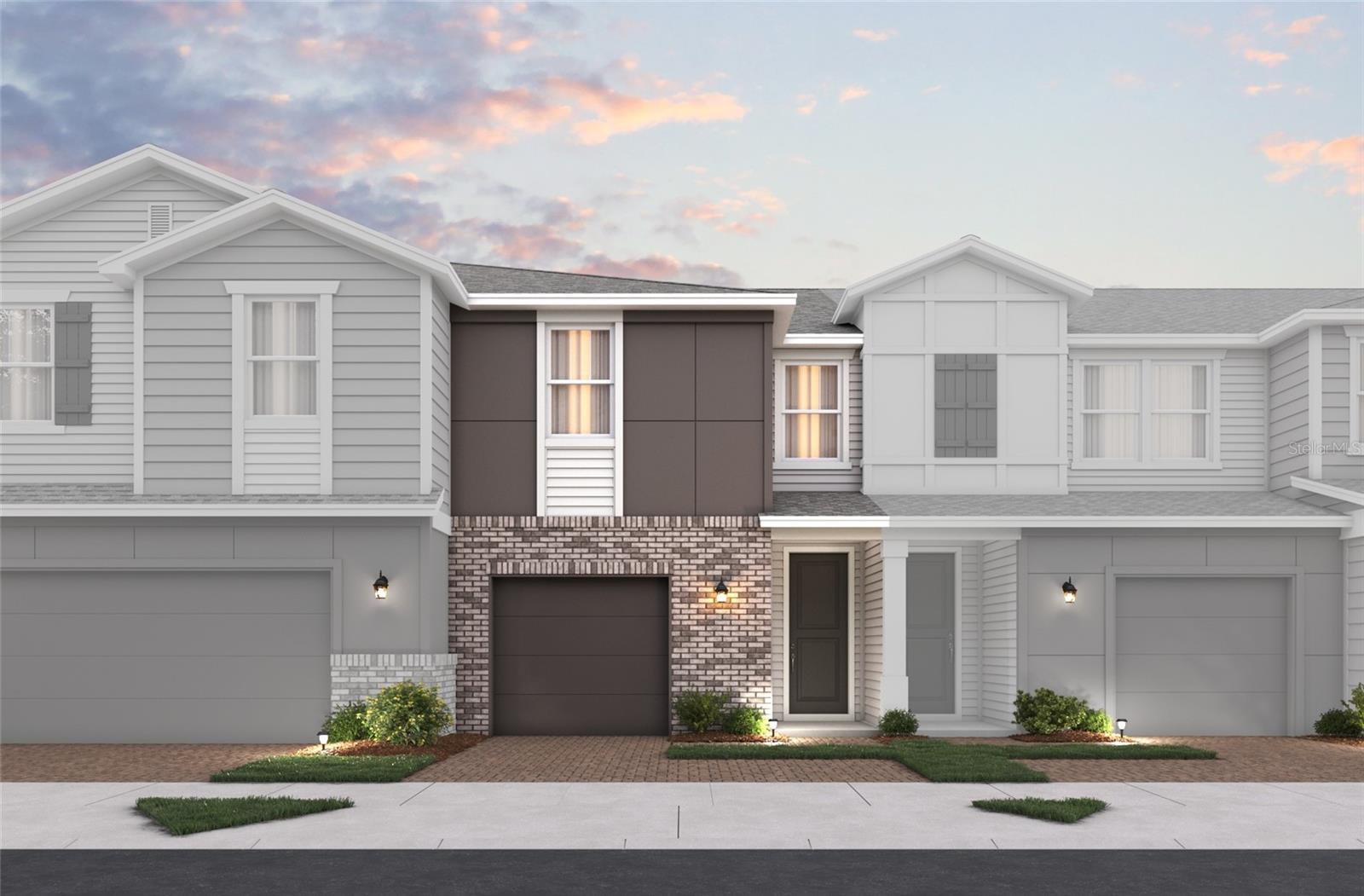
Would you like to sell your home before you purchase this one?
Priced at Only: $453,990
For more Information Call:
Address: 1658 Greenleaf Woods Cove, OVIEDO, FL 32765
Property Location and Similar Properties






- MLS#: O6289049 ( Residential )
- Street Address: 1658 Greenleaf Woods Cove
- Viewed: 43
- Price: $453,990
- Price sqft: $222
- Waterfront: No
- Year Built: 2025
- Bldg sqft: 2049
- Bedrooms: 3
- Total Baths: 3
- Full Baths: 2
- 1/2 Baths: 1
- Garage / Parking Spaces: 1
- Days On Market: 19
- Additional Information
- Geolocation: 28.6452 / -81.2329
- County: SEMINOLE
- City: OVIEDO
- Zipcode: 32765
- Subdivision: Towns At Greenleaf
- Elementary School: Evans Elementary
- Middle School: Tuskawilla Middle
- High School: Lake Howell High
- Provided by: KELLER WILLIAMS ADVANTAGE REALTY
- Contact: Larissa Suggs
- 407-977-7600

- DMCA Notice
Description
Under Construction. Ready in August! **Receive up to $18,160 in Seller Concessions** Welcome to this beautifully designed 3 Bedroom, 2.5 Bath, Energy Star Certified townhome, offering modern finishes, an open concept layout, and quality craftsmanship. The main level features a chef inspired kitchen with granite countertops, stainless steel appliances, and 42" cabinets. The kitchen flows seamlessly into a bright and airy living space. Upstairs, you'll find the spacious primary bedroom complete with a walk in closet and a luxurious en suite bath with a large, semi frameless shower. Two additional bedrooms, a full bath, and a convenient laundry area complete the upper level. Enjoy the ease of a 1 car garage and a low maintenance lifestyle in a prime location near shopping, dining, and major highways. *The photos shown are renderings or images of a model of the same plan, and are not an actual representation of the home. They are for illustrative purposes only and depict an expected design of the home upon completion. Features, finishes, and layouts may vary.*
Description
Under Construction. Ready in August! **Receive up to $18,160 in Seller Concessions** Welcome to this beautifully designed 3 Bedroom, 2.5 Bath, Energy Star Certified townhome, offering modern finishes, an open concept layout, and quality craftsmanship. The main level features a chef inspired kitchen with granite countertops, stainless steel appliances, and 42" cabinets. The kitchen flows seamlessly into a bright and airy living space. Upstairs, you'll find the spacious primary bedroom complete with a walk in closet and a luxurious en suite bath with a large, semi frameless shower. Two additional bedrooms, a full bath, and a convenient laundry area complete the upper level. Enjoy the ease of a 1 car garage and a low maintenance lifestyle in a prime location near shopping, dining, and major highways. *The photos shown are renderings or images of a model of the same plan, and are not an actual representation of the home. They are for illustrative purposes only and depict an expected design of the home upon completion. Features, finishes, and layouts may vary.*
Payment Calculator
- Principal & Interest -
- Property Tax $
- Home Insurance $
- HOA Fees $
- Monthly -
Features
Building and Construction
- Builder Model: Magnolia
- Builder Name: Beazer Homes
- Covered Spaces: 0.00
- Exterior Features: Sidewalk, Sliding Doors
- Flooring: Luxury Vinyl
- Living Area: 1635.00
- Roof: Shingle
Property Information
- Property Condition: Under Construction
School Information
- High School: Lake Howell High
- Middle School: Tuskawilla Middle
- School Elementary: Evans Elementary
Garage and Parking
- Garage Spaces: 1.00
- Open Parking Spaces: 0.00
Eco-Communities
- Water Source: Public
Utilities
- Carport Spaces: 0.00
- Cooling: Central Air
- Heating: Central, Electric
- Pets Allowed: Yes
- Sewer: Public Sewer
- Utilities: BB/HS Internet Available, Cable Available, Electricity Connected, Phone Available, Sewer Connected, Water Connected
Finance and Tax Information
- Home Owners Association Fee Includes: Maintenance Structure, Maintenance Grounds
- Home Owners Association Fee: 271.64
- Insurance Expense: 0.00
- Net Operating Income: 0.00
- Other Expense: 0.00
- Tax Year: 2025
Other Features
- Appliances: Dishwasher, Disposal, Electric Water Heater, Microwave, Range
- Association Name: First Service Residential
- Association Phone: 4076440010
- Country: US
- Interior Features: Kitchen/Family Room Combo, Living Room/Dining Room Combo, Open Floorplan
- Legal Description: LOT 10 TOWNS AT GREENLEAF PLAT BOOK 91 PAGES 3-4
- Levels: Two
- Area Major: 32765 - Oviedo
- Occupant Type: Vacant
- Parcel Number: 20-21-31-508-0000-0070
- Possession: Close Of Escrow
- View: Trees/Woods
- Views: 43
- Zoning Code: PD
Similar Properties
Contact Info

- Evelyn Hartnett
- Southern Realty Ent. Inc.
- Office: 407.869.0033
- Mobile: 407.832.8000
- hartnetthomesales@gmail.com



