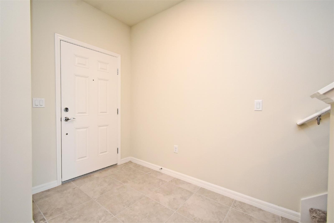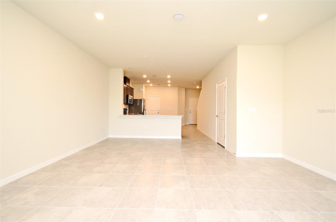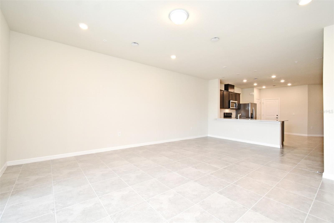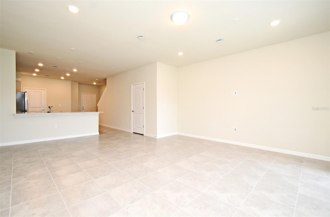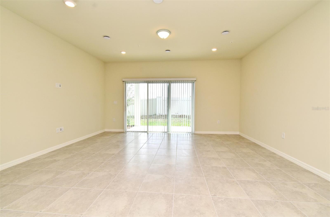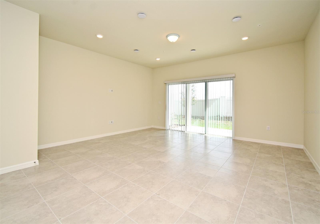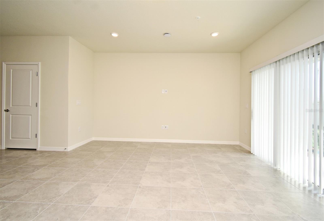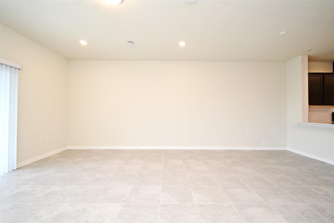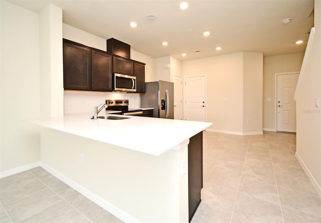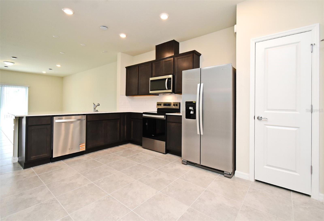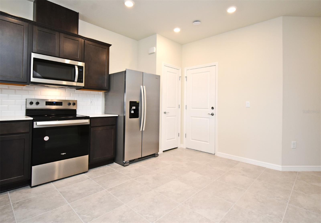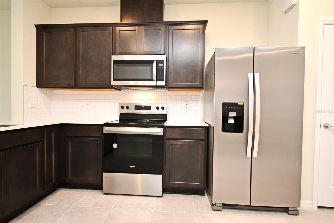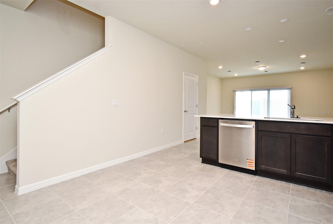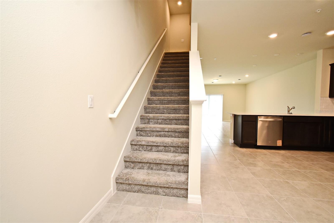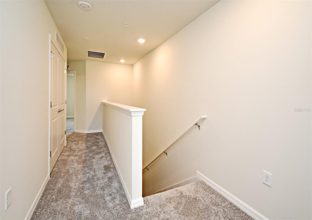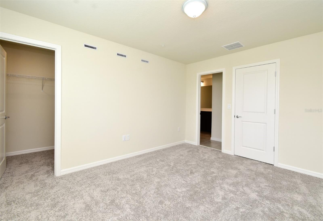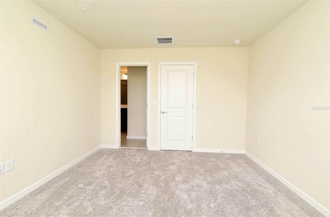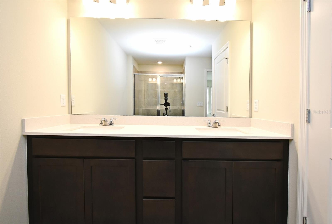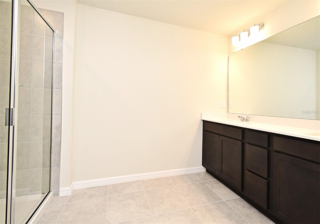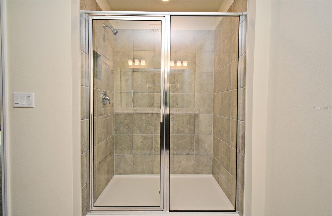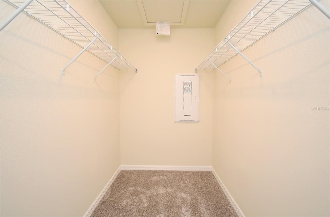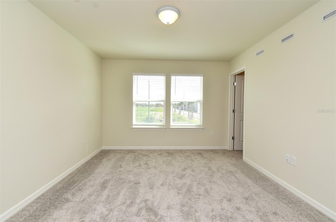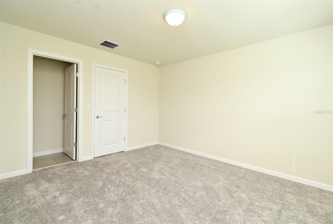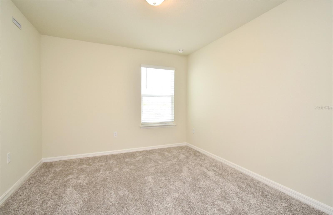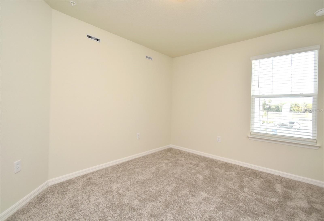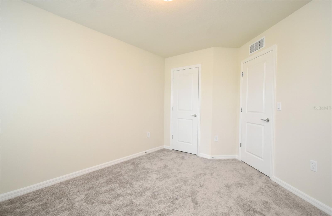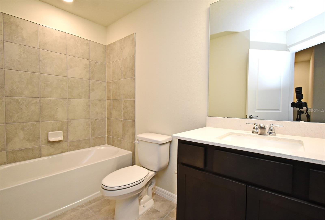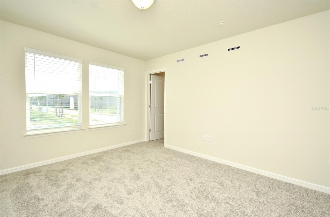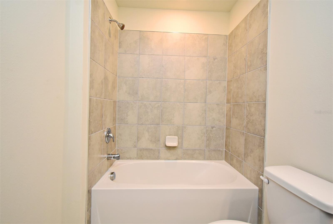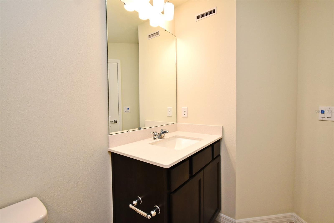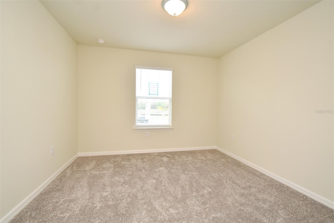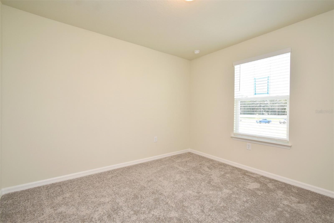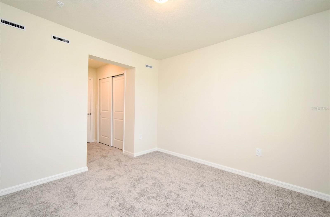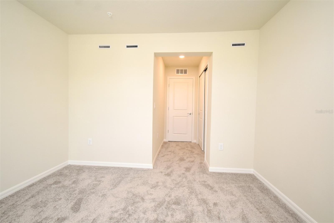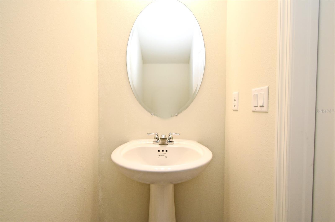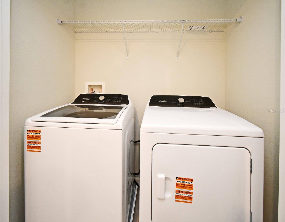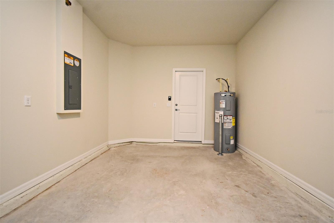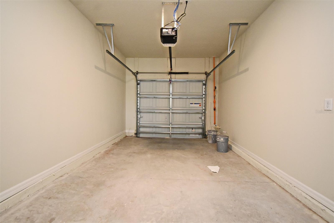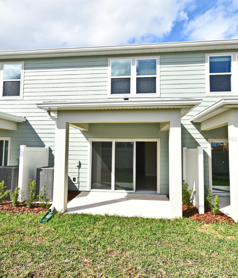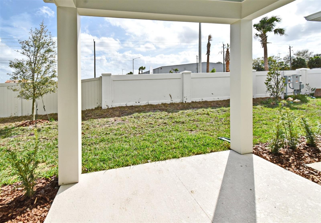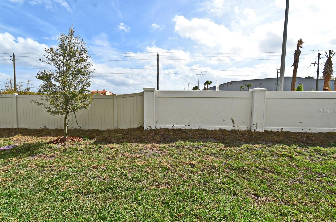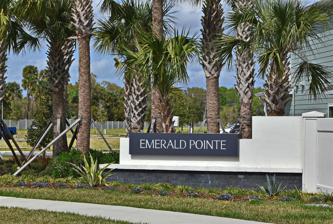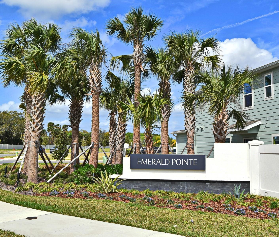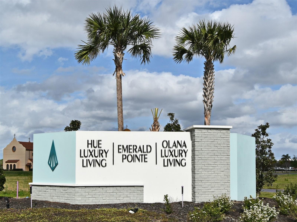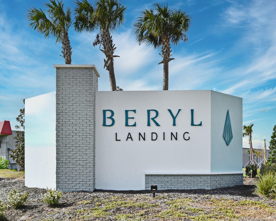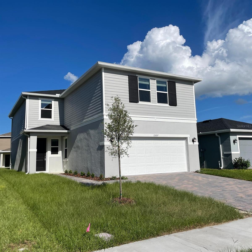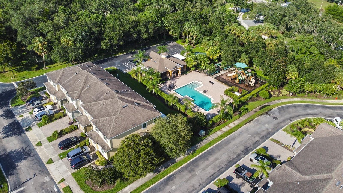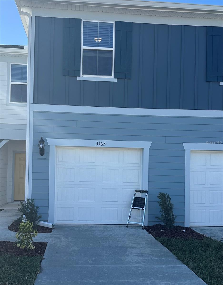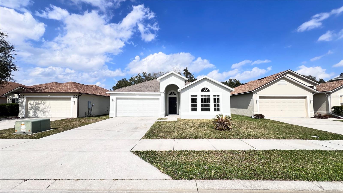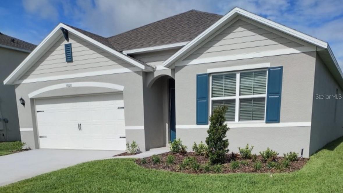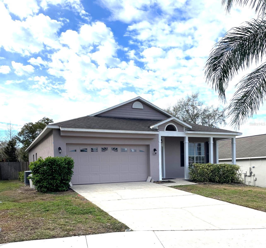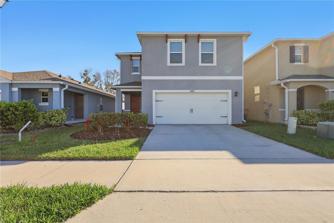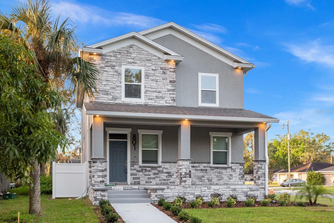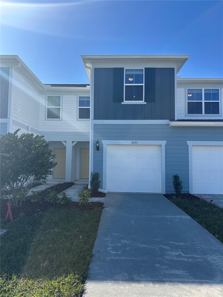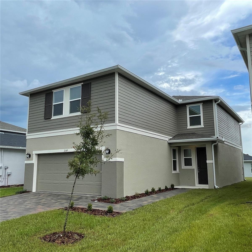3195 Emerald Acres Lane, SANFORD, FL 32771
Property Photos
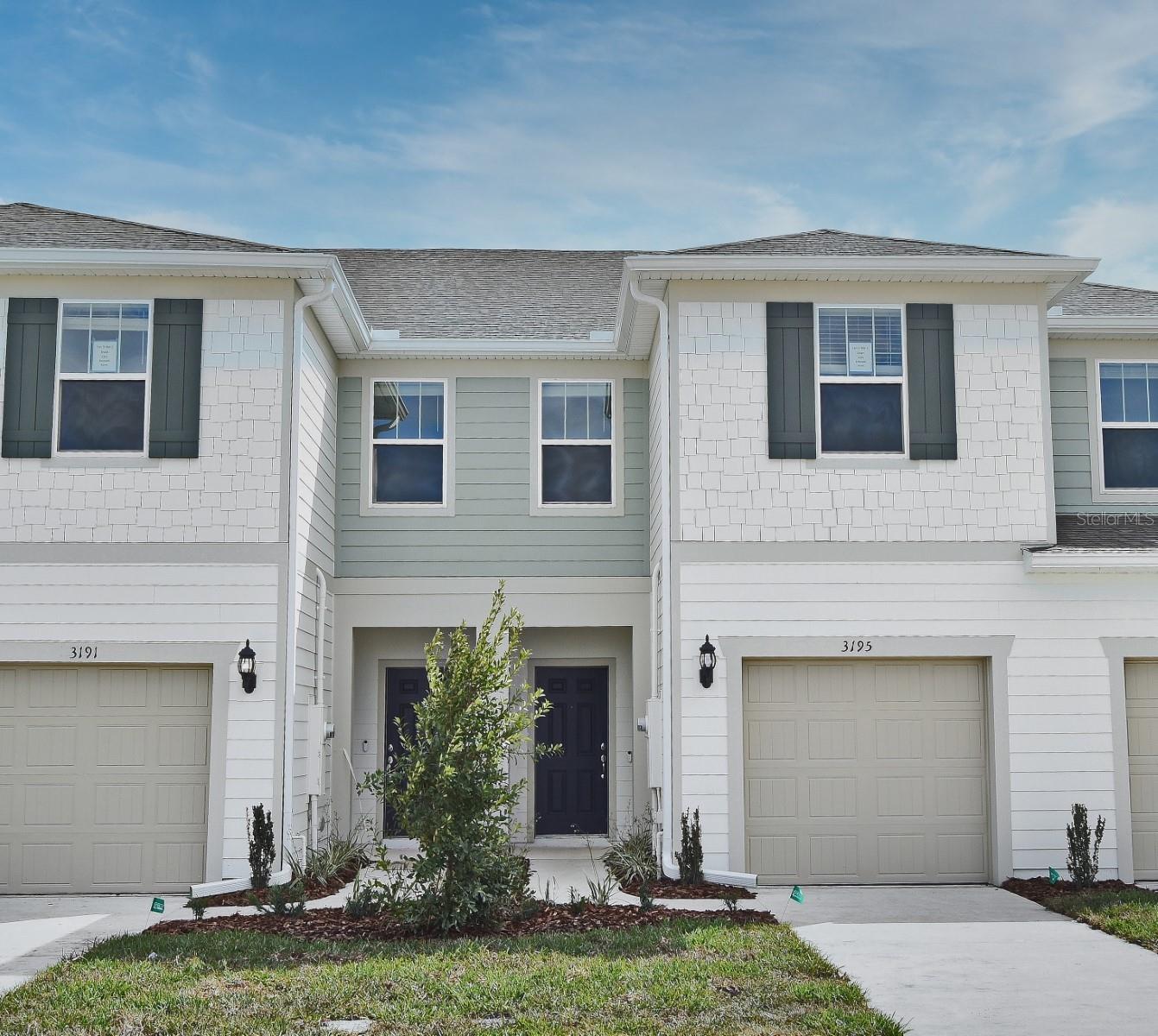
Would you like to sell your home before you purchase this one?
Priced at Only: $2,600
For more Information Call:
Address: 3195 Emerald Acres Lane, SANFORD, FL 32771
Property Location and Similar Properties






- MLS#: O6288272 ( Residential Lease )
- Street Address: 3195 Emerald Acres Lane
- Viewed: 33
- Price: $2,600
- Price sqft: $2
- Waterfront: No
- Year Built: 2025
- Bldg sqft: 1699
- Bedrooms: 3
- Total Baths: 3
- Full Baths: 2
- 1/2 Baths: 1
- Garage / Parking Spaces: 1
- Days On Market: 22
- Additional Information
- Geolocation: 28.8162 / -81.3053
- County: SEMINOLE
- City: SANFORD
- Zipcode: 32771
- Subdivision: Emerald Pointe At Beryl Landin
- Elementary School: Idyllwilde Elementary
- Middle School: Markham Woods Middle
- High School: Seminole High
- Provided by: CHARLES RUTENBERG REALTY ORLANDO
- Contact: Ruby Margaret
- 407-622-2122

- DMCA Notice
Description
Welcome to your brand new home at Emerald Pointe, located within the flourishing Beryl Landing in Sanforda brand new townhome community expertly positioned in a prime spot. This ready to move into Springdale two story townhome, with its charming Craftsman style exterior, boasts 3 bedrooms, 2 full bathrooms, a powder room, a single car garage, and a covered lanai, spreading across 1,699 square feet of living space. The expansive ground floor is perfect for social gatherings, featuring an open concept living and dining area, a convenient powder room, and a kitchen that seamlessly extends to the covered lanai. The kitchen is equipped with a pantry, cabinets, a stylish backsplash, quartz countertops, and tile flooring. After a busy day, retreat to the privacy of the upper floor. The Owner's Suite includes a spacious walk in closet and a luxurious en suite bathroom with a dual sink vanity topped in quartz, a linen closet, private water closet, and a walk in shower. Upstairs, you'll also find two additional bedrooms, a second full bathroom, and a laundry area, providing ample privacy and comfort for everyone. Carefully selected design elements in this popular Springdale townhome include appliances like a washer, dryer, and refrigerator, as well as blinds, upgraded Elkins collection cabinetry paired with quartz countertops, designer tile accents in the kitchen and bathrooms, porcelain tile flooring in living spaces, bathrooms, and laundry, plus soft, stain resistant Ornamental Gate carpet in bedrooms and upstairs areas. Planned future community amenities will offer a pool with cabana, dog park, and playground for children. Situated in the rapidly developing city of Sanford, Emerald Pointe offers proximity to the Sanford Riverwalk with its scenic waterfront trail and park, diverse dining options, breweries, shops, live entertainment, and more. With quick access to I 4 and 417 in under 2 minutes, your new townhome is ideally located. This property may have audio and visual monitoring. Renters insurance is required prior to moving in. Lawn care, Internet, and external pest control services are included in the rent. Reach out today to schedule a viewing!
Description
Welcome to your brand new home at Emerald Pointe, located within the flourishing Beryl Landing in Sanforda brand new townhome community expertly positioned in a prime spot. This ready to move into Springdale two story townhome, with its charming Craftsman style exterior, boasts 3 bedrooms, 2 full bathrooms, a powder room, a single car garage, and a covered lanai, spreading across 1,699 square feet of living space. The expansive ground floor is perfect for social gatherings, featuring an open concept living and dining area, a convenient powder room, and a kitchen that seamlessly extends to the covered lanai. The kitchen is equipped with a pantry, cabinets, a stylish backsplash, quartz countertops, and tile flooring. After a busy day, retreat to the privacy of the upper floor. The Owner's Suite includes a spacious walk in closet and a luxurious en suite bathroom with a dual sink vanity topped in quartz, a linen closet, private water closet, and a walk in shower. Upstairs, you'll also find two additional bedrooms, a second full bathroom, and a laundry area, providing ample privacy and comfort for everyone. Carefully selected design elements in this popular Springdale townhome include appliances like a washer, dryer, and refrigerator, as well as blinds, upgraded Elkins collection cabinetry paired with quartz countertops, designer tile accents in the kitchen and bathrooms, porcelain tile flooring in living spaces, bathrooms, and laundry, plus soft, stain resistant Ornamental Gate carpet in bedrooms and upstairs areas. Planned future community amenities will offer a pool with cabana, dog park, and playground for children. Situated in the rapidly developing city of Sanford, Emerald Pointe offers proximity to the Sanford Riverwalk with its scenic waterfront trail and park, diverse dining options, breweries, shops, live entertainment, and more. With quick access to I 4 and 417 in under 2 minutes, your new townhome is ideally located. This property may have audio and visual monitoring. Renters insurance is required prior to moving in. Lawn care, Internet, and external pest control services are included in the rent. Reach out today to schedule a viewing!
Payment Calculator
- Principal & Interest -
- Property Tax $
- Home Insurance $
- HOA Fees $
- Monthly -
Features
Building and Construction
- Builder Model: Springdale
- Builder Name: Pulte Homes
- Covered Spaces: 0.00
- Exterior Features: Irrigation System, Sidewalk, Sliding Doors
- Living Area: 1699.00
Property Information
- Property Condition: Completed
School Information
- High School: Seminole High
- Middle School: Markham Woods Middle
- School Elementary: Idyllwilde Elementary
Garage and Parking
- Garage Spaces: 1.00
- Open Parking Spaces: 0.00
Utilities
- Carport Spaces: 0.00
- Cooling: Central Air
- Heating: Central, Electric, Heat Pump
- Pets Allowed: Breed Restrictions, Dogs OK, Pet Deposit, Size Limit, Yes
- Sewer: Public Sewer
- Utilities: BB/HS Internet Available, Cable Available, Electricity Available, Sewer Connected, Underground Utilities, Water Available
Finance and Tax Information
- Home Owners Association Fee: 0.00
- Insurance Expense: 0.00
- Net Operating Income: 0.00
- Other Expense: 0.00
Other Features
- Appliances: Dishwasher, Disposal, Dryer, Electric Water Heater, Exhaust Fan, Microwave, Range, Refrigerator, Washer
- Association Name: Mary Burns / Pulte Group
- Country: US
- Furnished: Unfurnished
- Interior Features: Eat-in Kitchen, In Wall Pest System, Kitchen/Family Room Combo, Living Room/Dining Room Combo, Open Floorplan, PrimaryBedroom Upstairs, Split Bedroom, Stone Counters, Thermostat, Walk-In Closet(s), Window Treatments
- Levels: Two
- Area Major: 32771 - Sanford/Lake Forest
- Occupant Type: Vacant
- Parcel Number: 22-19-30-5WG-0000-0020
- Views: 33
Owner Information
- Owner Pays: Cable TV, Grounds Care, Internet
Similar Properties
Nearby Subdivisions
Arbor Lakes A Condo
Belair Sanford
Carriage Homes At Dunwoody Com
Celery Lakes Ph 1
Celery Lakes Ph 1a
Chappells Sub A D
Country Club Park
Country Club Park Ph 3
Dunwoody Commons Ph 2
Emerald Pointe At Beryl Landin
Flagship Park A Condo
Greystone Ph 1
Kaywood Rep
Lake Forest Sec 10a
Landings At Riverbend
Lockharts Sub
Mayfair Oaks 331930513
Palm Point
Pamala Oaks Ph 2
Preserve At Riverbend
Regency Oaks
Retreat At Twin Lakes Rep
Retreat At Twin Lakes Replat
Riverbend At Cameron Heights P
Riverview Twnhms Ph Ii
Sanford Terrace
Sanford Town Of
Seminole Park
Thornbrooke Phase 5
Towns At White Cedar
Twenty West
Washington Oaks Sec 1
Contact Info

- Evelyn Hartnett
- Southern Realty Ent. Inc.
- Office: 407.869.0033
- Mobile: 407.832.8000
- hartnetthomesales@gmail.com



