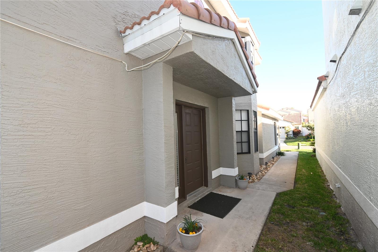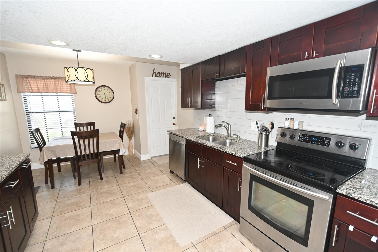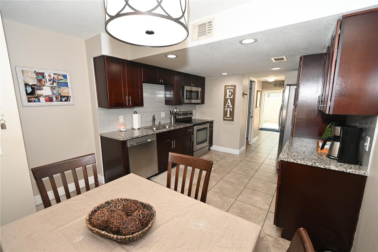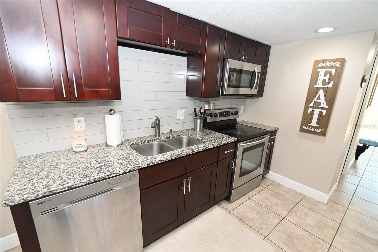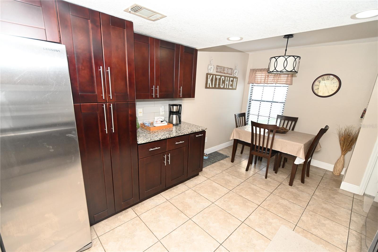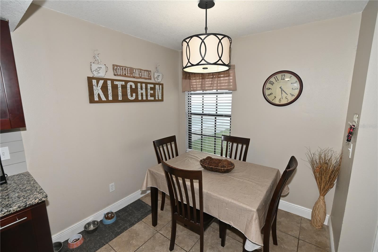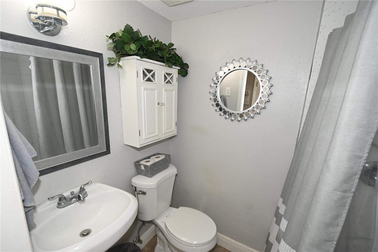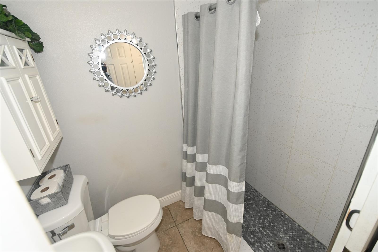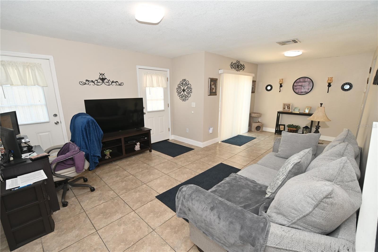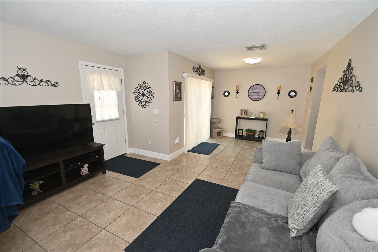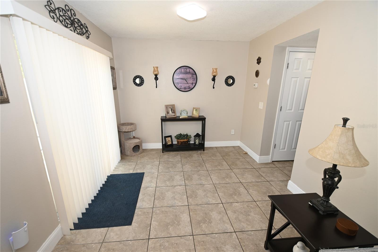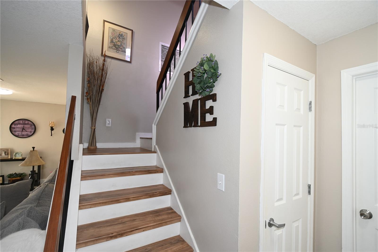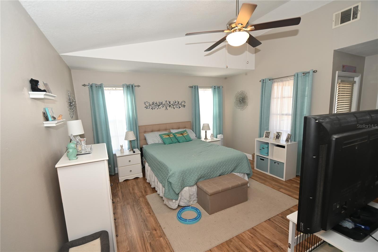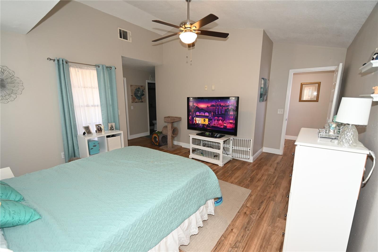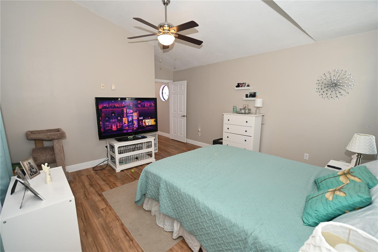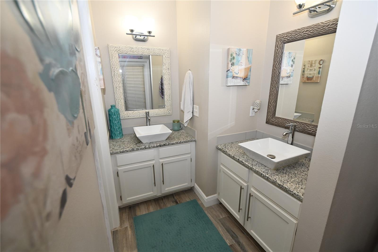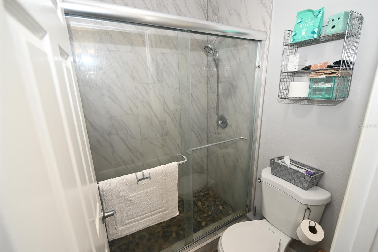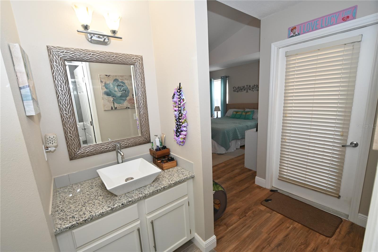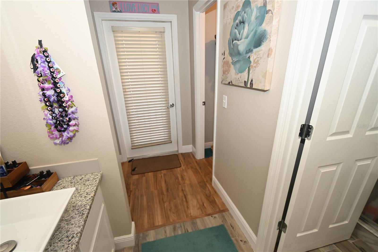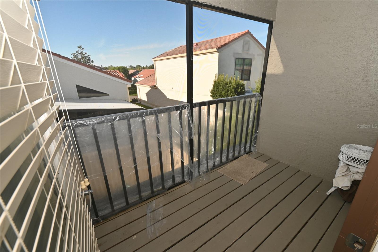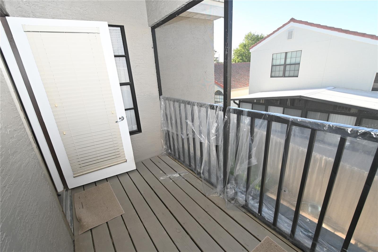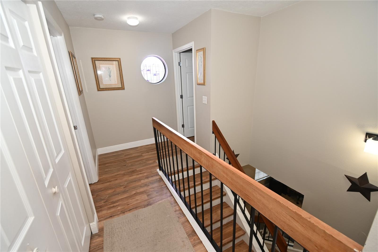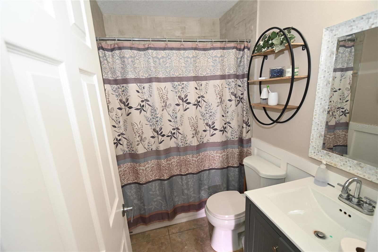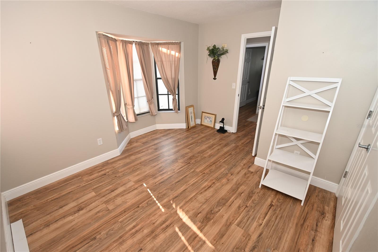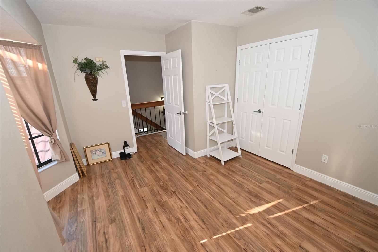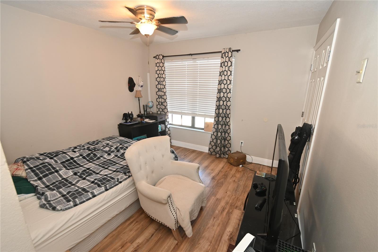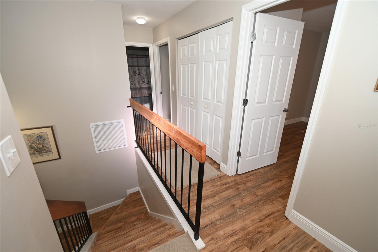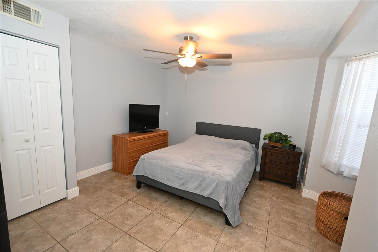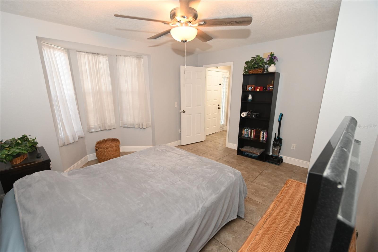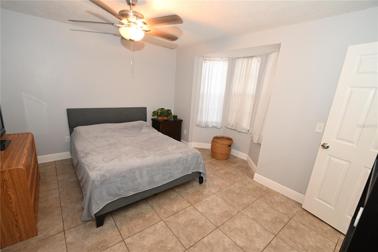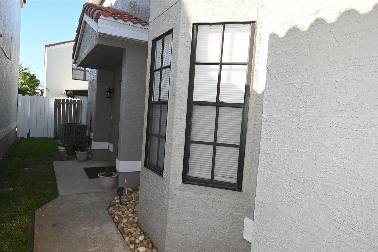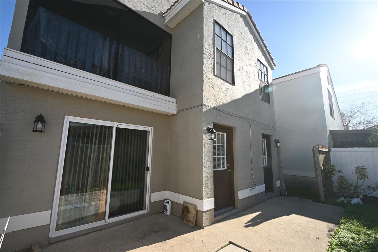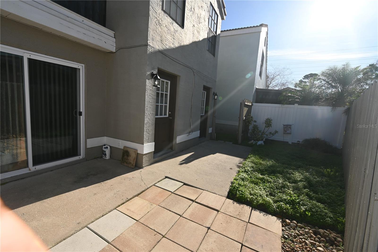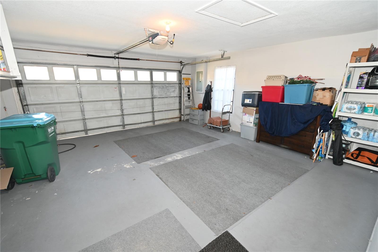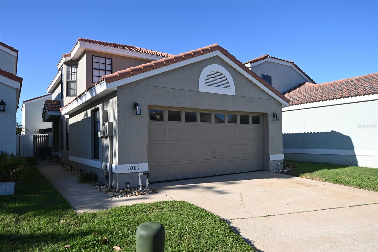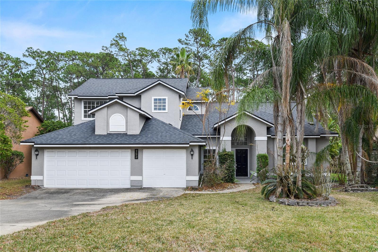1009 Troon Trace, WINTER SPRINGS, FL 32708
Property Photos
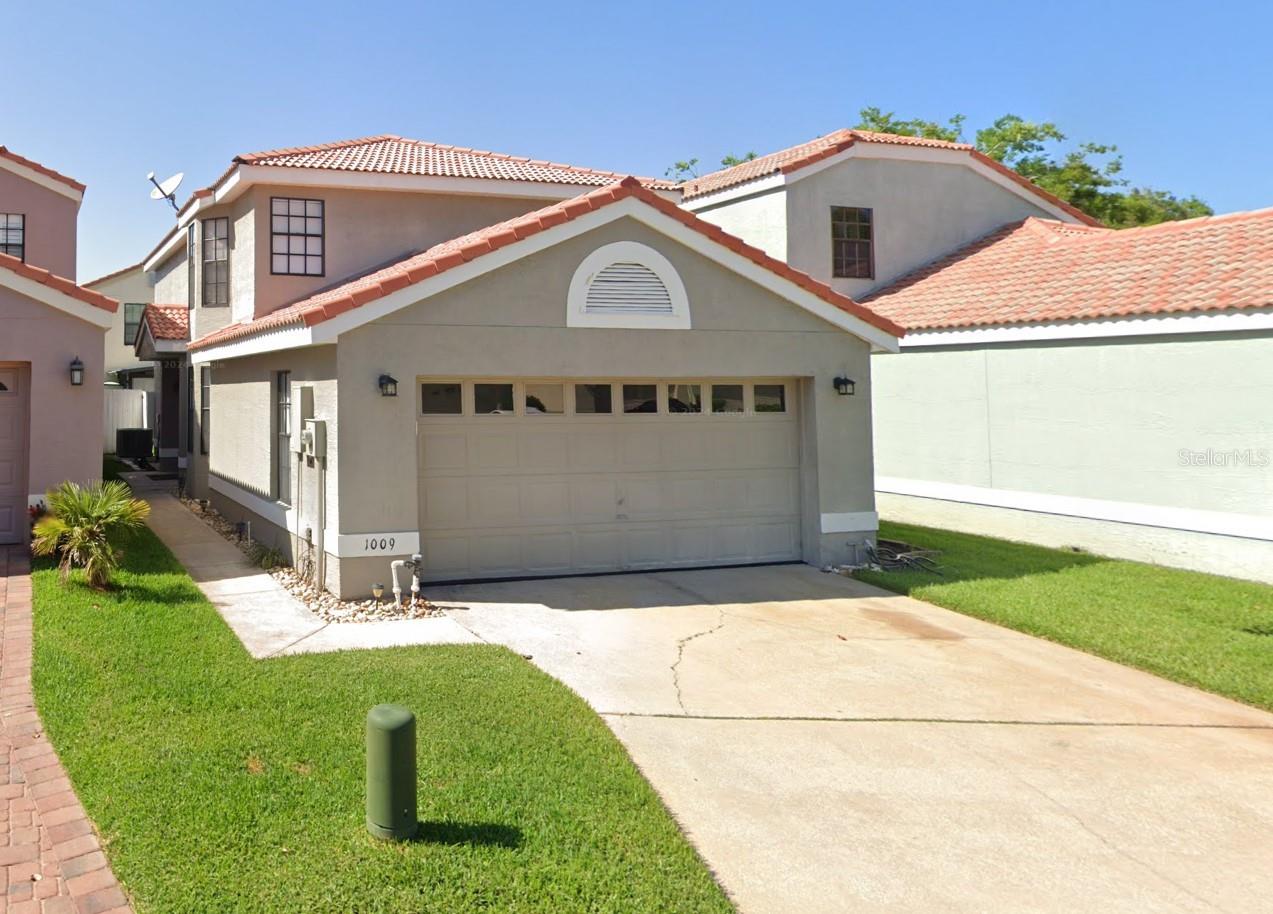
Would you like to sell your home before you purchase this one?
Priced at Only: $415,000
For more Information Call:
Address: 1009 Troon Trace, WINTER SPRINGS, FL 32708
Property Location and Similar Properties






- MLS#: O6287209 ( Residential )
- Street Address: 1009 Troon Trace
- Viewed: 24
- Price: $415,000
- Price sqft: $187
- Waterfront: No
- Year Built: 1986
- Bldg sqft: 2214
- Bedrooms: 4
- Total Baths: 3
- Full Baths: 3
- Garage / Parking Spaces: 2
- Days On Market: 24
- Additional Information
- Geolocation: 28.669 / -81.2517
- County: SEMINOLE
- City: WINTER SPRINGS
- Zipcode: 32708
- Subdivision: Greenbriar Sub Ph 1
- Elementary School: Rainbow Elementary
- Middle School: Indian Trails Middle
- High School: Winter Springs High
- Provided by: REALTY INTERNATIONAL LLC
- Contact: Mark Allen
- 407-207-4000

- DMCA Notice
Description
This stunning 4 bedroom, 3 bathroom home offers the perfect combination of style, comfort, and functionality with a number of recent upgrades. Enjoy a brand new air conditioning system for year round comfort, as well as a new tile roof installed in 2023. Both adding durability to the exterior of the home. On the first floor you are greeted with a living room that offers plenty of space for relaxing, working and/or entertaining. The sliding glass door opens up to your private and fenced backyard. The kitchen and dining room are beautifully designed with ample cabinet space. This homes spacious layout includes 3 bedrooms upstairs and 1 bedroom on the first floor for guest. The 3 full bathrooms are ideal for any sized family. The first floor features easy to maintain tile flooring, while the second floor is finished with modern luxury vinyl. The naturally lit master bedroom is oversized, with its own private screened in outdoor patio. The home has also been thoughtfully suited with a new washer and dryer. In addition to the interior, all exterior lights have been recently replaced, enhancing the home's curb appeal. The long driveway leading up to the two car garage with built in storage is perfect for parking multiple vehicles. Full access to the community swimming pool and a rare opportunity to live in a desirable golf course community provides this home and neighborhood with all of the amenities needed for a comfortable lifestyle. Welcome to Tuskawilla Country Club.
The home has been thoughtfully updated with a new washer and dryer for your convenience, and the garbage disposal has also been replaced. Additionally, all outside lights have been recently replaced, enhancing the home's curb appeal.
Description
This stunning 4 bedroom, 3 bathroom home offers the perfect combination of style, comfort, and functionality with a number of recent upgrades. Enjoy a brand new air conditioning system for year round comfort, as well as a new tile roof installed in 2023. Both adding durability to the exterior of the home. On the first floor you are greeted with a living room that offers plenty of space for relaxing, working and/or entertaining. The sliding glass door opens up to your private and fenced backyard. The kitchen and dining room are beautifully designed with ample cabinet space. This homes spacious layout includes 3 bedrooms upstairs and 1 bedroom on the first floor for guest. The 3 full bathrooms are ideal for any sized family. The first floor features easy to maintain tile flooring, while the second floor is finished with modern luxury vinyl. The naturally lit master bedroom is oversized, with its own private screened in outdoor patio. The home has also been thoughtfully suited with a new washer and dryer. In addition to the interior, all exterior lights have been recently replaced, enhancing the home's curb appeal. The long driveway leading up to the two car garage with built in storage is perfect for parking multiple vehicles. Full access to the community swimming pool and a rare opportunity to live in a desirable golf course community provides this home and neighborhood with all of the amenities needed for a comfortable lifestyle. Welcome to Tuskawilla Country Club.
The home has been thoughtfully updated with a new washer and dryer for your convenience, and the garbage disposal has also been replaced. Additionally, all outside lights have been recently replaced, enhancing the home's curb appeal.
Payment Calculator
- Principal & Interest -
- Property Tax $
- Home Insurance $
- HOA Fees $
- Monthly -
Features
Building and Construction
- Covered Spaces: 0.00
- Exterior Features: Balcony
- Fencing: Fenced
- Flooring: Laminate, Tile
- Living Area: 1681.00
- Roof: Tile
Land Information
- Lot Features: City Limits
School Information
- High School: Winter Springs High
- Middle School: Indian Trails Middle
- School Elementary: Rainbow Elementary
Garage and Parking
- Garage Spaces: 2.00
- Open Parking Spaces: 0.00
- Parking Features: Garage Door Opener
Eco-Communities
- Pool Features: In Ground
- Water Source: Public
Utilities
- Carport Spaces: 0.00
- Cooling: Central Air
- Heating: Central
- Pets Allowed: Yes
- Sewer: Public Sewer
- Utilities: Cable Available, Electricity Connected, Public, Sprinkler Meter
Finance and Tax Information
- Home Owners Association Fee Includes: Pool, Pest Control
- Home Owners Association Fee: 126.00
- Insurance Expense: 0.00
- Net Operating Income: 0.00
- Other Expense: 0.00
- Tax Year: 2024
Other Features
- Appliances: Dishwasher, Disposal, Microwave, Range, Refrigerator
- Association Name: Vista Greenbriar
- Country: US
- Furnished: Unfurnished
- Interior Features: Ceiling Fans(s), Eat-in Kitchen, Other
- Legal Description: LOT 73 GREENBRIAR SUBD PH 1 PB 33 PGS 1 TO 4
- Levels: Two
- Area Major: 32708 - Casselberrry/Winter Springs / Tuscawilla
- Occupant Type: Vacant
- Parcel Number: 18-21-31-506-0000-0730
- Style: Contemporary, Mediterranean
- Views: 24
- Zoning Code: PUD
Similar Properties
Nearby Subdivisions
Amherst
Bear Creek Estates
Chelsea Parc At Tuscawilla Ph
Country Club Village
Deer Run
Deersong 2
Eagles Point Ph 2
Eagles Watch Ph 1
Foxmoor
Fruitwood Lake
Greenbriar Sub Ph 1
Greenbriar Sub Ph 2
Greenspointe
Highland Village 1
Highland Village 2
Highlands Sec 1
Hollowbrook
Huntridge
Mount Greenwood
North Orlando 2nd Add
North Orlando Ranches Sec 02
North Orlando Ranches Sec 02a
North Orlando Ranches Sec 03
North Orlando Ranches Sec 04
North Orlando Ranches Sec 08
North Orlando Ranches Sec 10
North Orlando Townsite 4th Add
Northern Oaks
Oak Forest
Parc Du Lac
Parkstone
Seasons
Seasons The
Seville Chase
St Johns Landing
Stone Gable
Sunrise
Sunrise Estates
Sunrise Village
The Highlands Sections Seven
Tuscawilla
Tuskawilla Crossings Ph 1
Tuskawilla Crossings Ph 2
Tuskawilla Point
Wedgewood Tennis Villas
Williamson Heights
Winding Hollow
Winter Spgs
Winter Spgs Village Ph 2
Winter Springs
Contact Info

- Evelyn Hartnett
- Southern Realty Ent. Inc.
- Office: 407.869.0033
- Mobile: 407.832.8000
- hartnetthomesales@gmail.com



