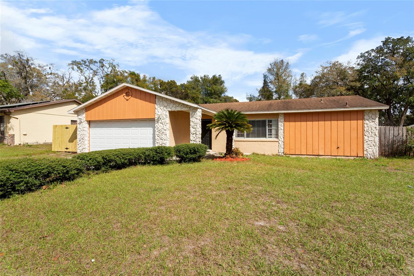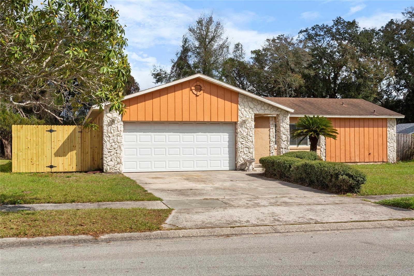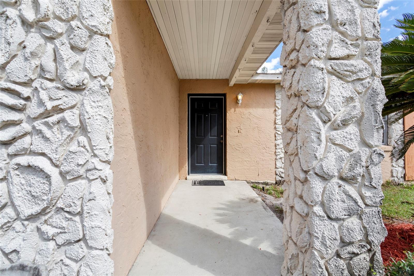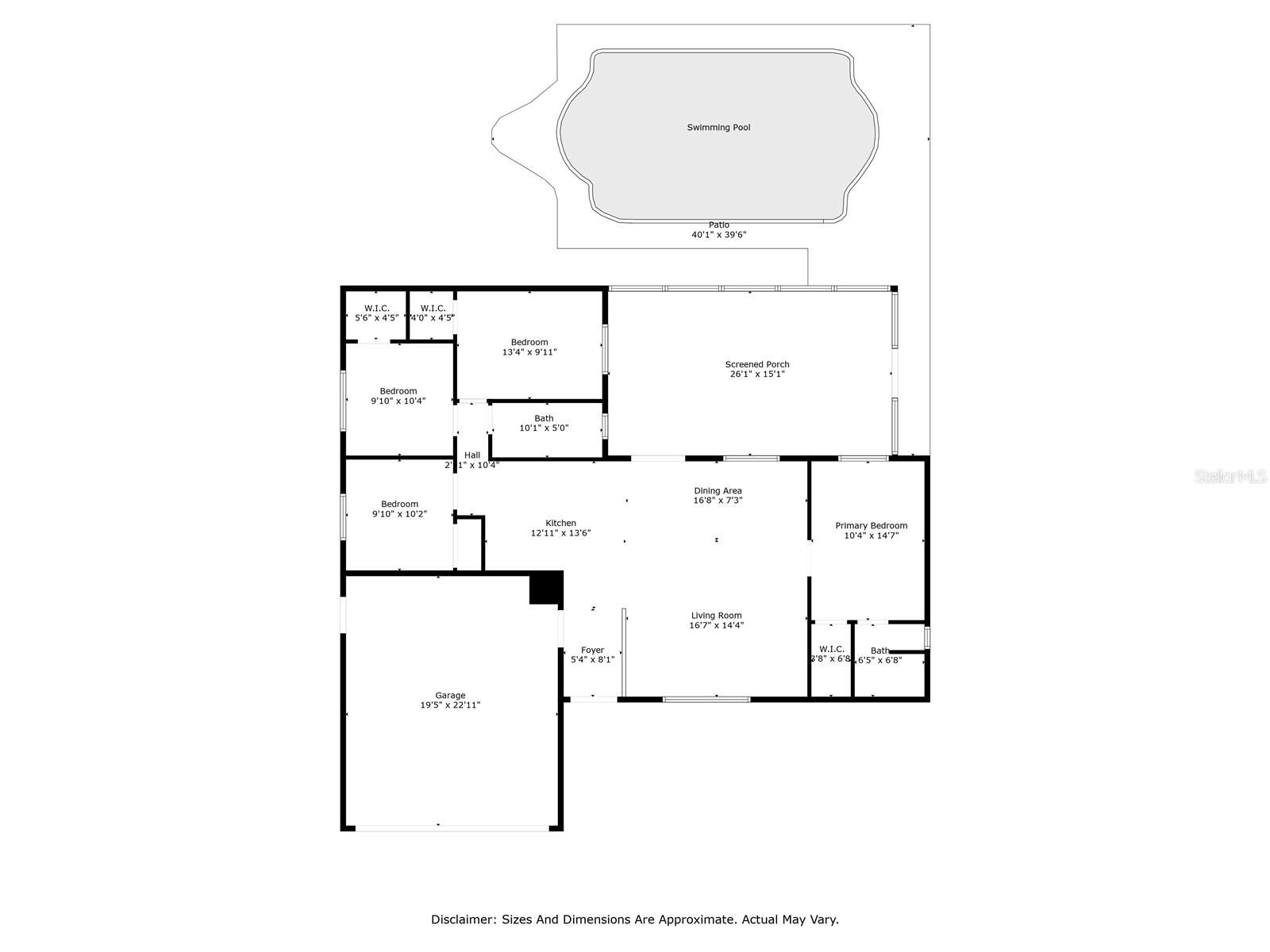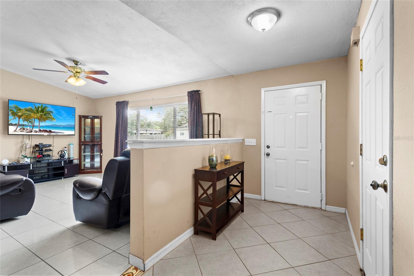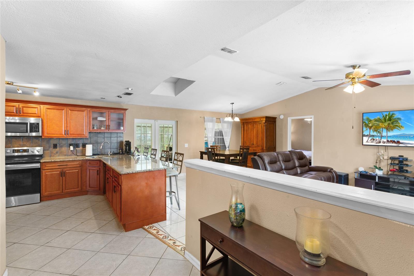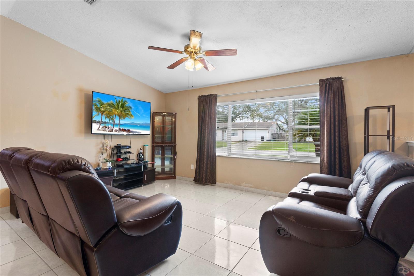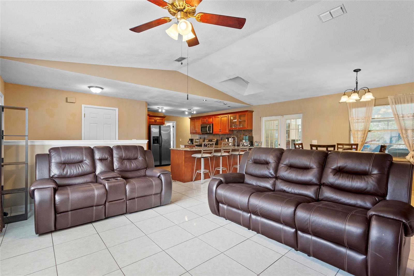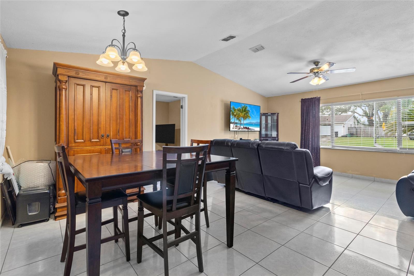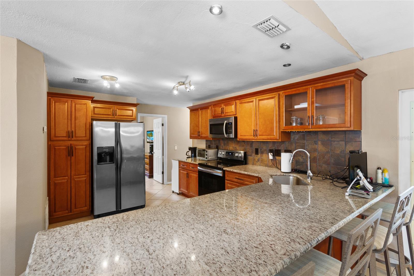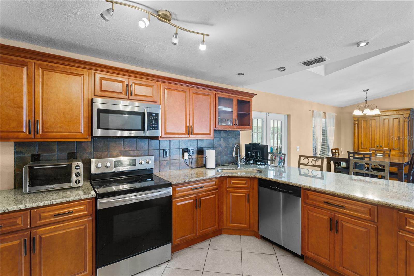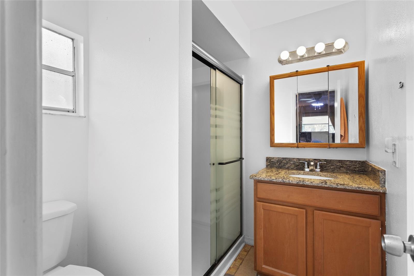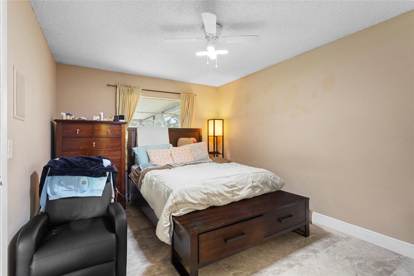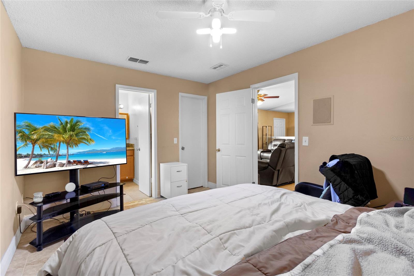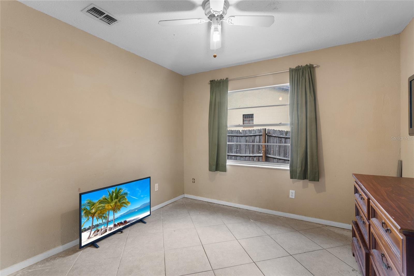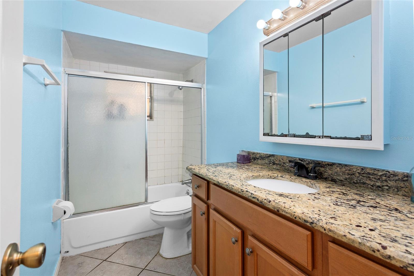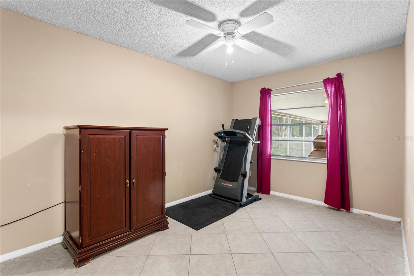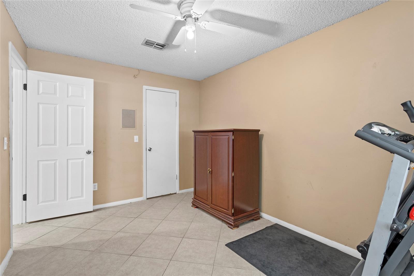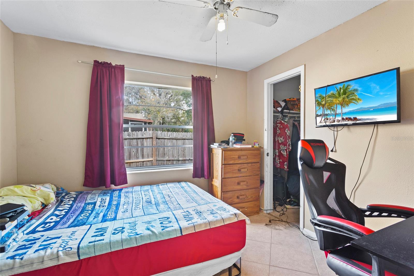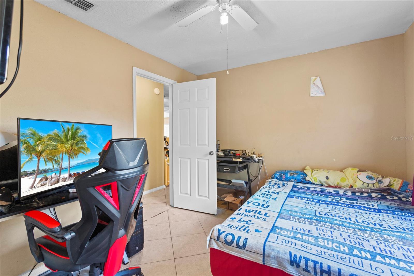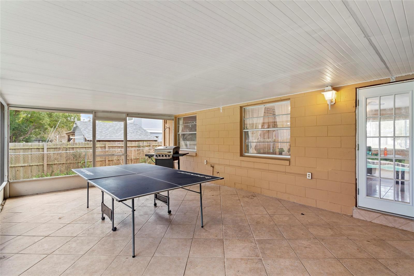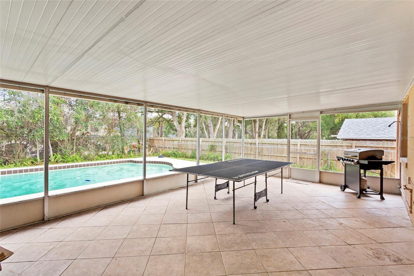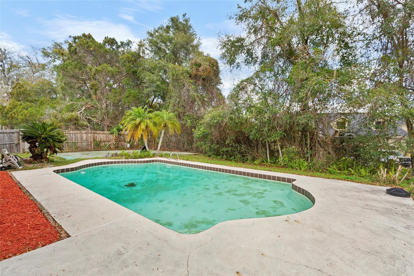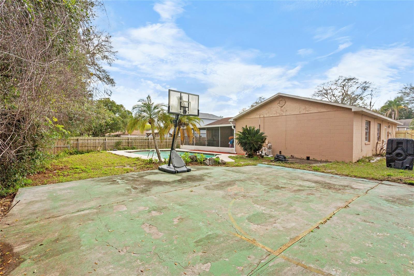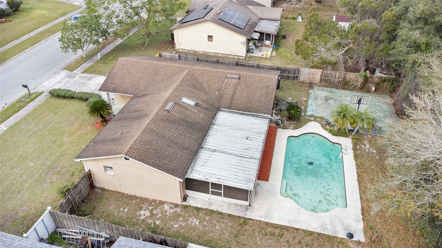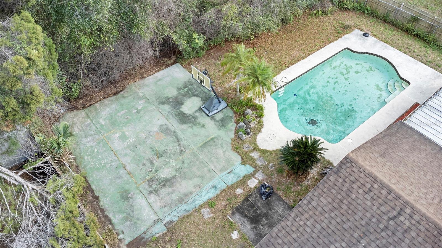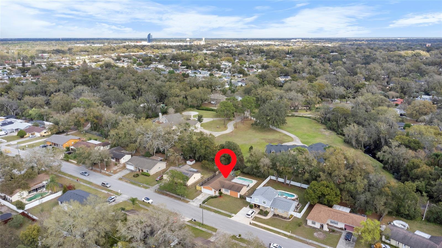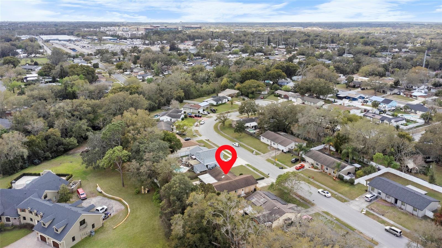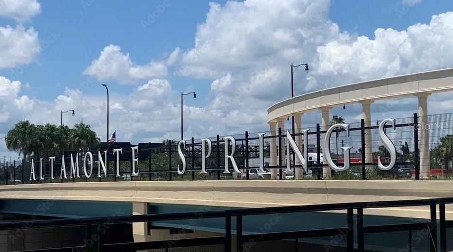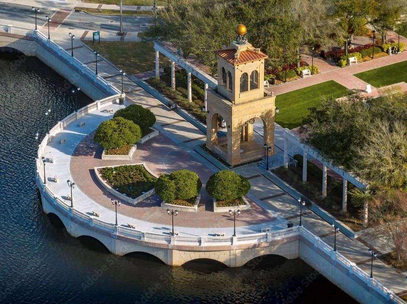453 Weathersfield Avenue, ALTAMONTE SPRINGS, FL 32714
Property Photos
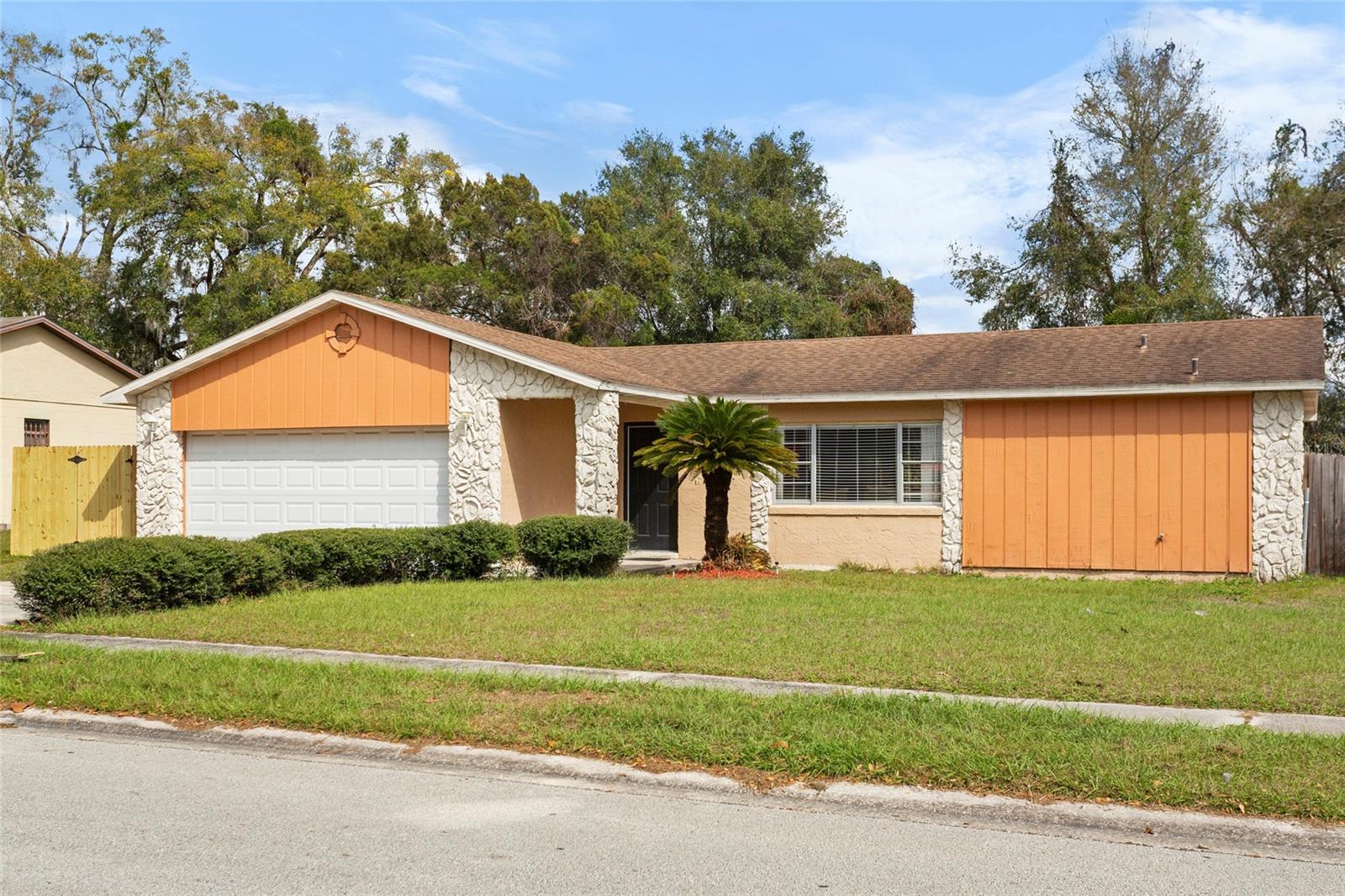
Would you like to sell your home before you purchase this one?
Priced at Only: $360,000
For more Information Call:
Address: 453 Weathersfield Avenue, ALTAMONTE SPRINGS, FL 32714
Property Location and Similar Properties






- MLS#: O6286475 ( Residential )
- Street Address: 453 Weathersfield Avenue
- Viewed: 30
- Price: $360,000
- Price sqft: $187
- Waterfront: No
- Year Built: 1978
- Bldg sqft: 1929
- Bedrooms: 4
- Total Baths: 2
- Full Baths: 2
- Garage / Parking Spaces: 2
- Days On Market: 27
- Additional Information
- Geolocation: 28.6552 / -81.407
- County: SEMINOLE
- City: ALTAMONTE SPRINGS
- Zipcode: 32714
- Subdivision: Trailwood Estates Sec 2
- Elementary School: Spring Lake Elementary
- Middle School: Teague Middle
- High School: Lake Brantley High
- Provided by: REAL BROKER, LLC
- Contact: Marta Montes LLC
- 855-450-0442

- DMCA Notice
Description
Endless potential in a prime location!!! ~ no hoa~
welcome to trailwood estates, where opportunity meets prime location! This 4 bedroom, 2 bathroom home with a 2 car garage and a sparkling pool is ready for its next ownerwhether youre an investor looking for a great opportunity or a first time buyer eager to add your personal touch... Step inside to discover an open and airy floor plan, highlighted by a gorgeous, updated kitchen featuring upgraded cabinetry, sleek granite countertop, and stainless steel appliances. New garage system. The split bedroom layout ensures privacy, with the primary suite tucked away from the secondary bedrooms. A skylight in the living room floods the space with natural light, creating a warm and inviting atmosphere. Open the double doors and step onto your spacious screened in porchthe perfect spot to enjoy your morning coffee or unwind in the evening. The fully fenced backyard is an entertainers paradise, complete with a basketball court, ample space for gatherings, and even room for an rv or camper! Dont miss your chance to turn this hidden gem into a fantastic investment or your dream home! Lets talk about locationno hoa, minutes from shopping, dining, and major highways like i 4, making commuting a breeze. Schedule you showing today!
Description
Endless potential in a prime location!!! ~ no hoa~
welcome to trailwood estates, where opportunity meets prime location! This 4 bedroom, 2 bathroom home with a 2 car garage and a sparkling pool is ready for its next ownerwhether youre an investor looking for a great opportunity or a first time buyer eager to add your personal touch... Step inside to discover an open and airy floor plan, highlighted by a gorgeous, updated kitchen featuring upgraded cabinetry, sleek granite countertop, and stainless steel appliances. New garage system. The split bedroom layout ensures privacy, with the primary suite tucked away from the secondary bedrooms. A skylight in the living room floods the space with natural light, creating a warm and inviting atmosphere. Open the double doors and step onto your spacious screened in porchthe perfect spot to enjoy your morning coffee or unwind in the evening. The fully fenced backyard is an entertainers paradise, complete with a basketball court, ample space for gatherings, and even room for an rv or camper! Dont miss your chance to turn this hidden gem into a fantastic investment or your dream home! Lets talk about locationno hoa, minutes from shopping, dining, and major highways like i 4, making commuting a breeze. Schedule you showing today!
Payment Calculator
- Principal & Interest -
- Property Tax $
- Home Insurance $
- HOA Fees $
- Monthly -
Features
Building and Construction
- Covered Spaces: 0.00
- Exterior Features: Lighting, Rain Gutters
- Fencing: Wood
- Flooring: Ceramic Tile
- Living Area: 1386.00
- Roof: Shingle
School Information
- High School: Lake Brantley High
- Middle School: Teague Middle
- School Elementary: Spring Lake Elementary
Garage and Parking
- Garage Spaces: 2.00
- Open Parking Spaces: 0.00
Eco-Communities
- Pool Features: Deck, In Ground
- Water Source: Public
Utilities
- Carport Spaces: 0.00
- Cooling: Central Air
- Heating: Electric
- Sewer: None
- Utilities: Public
Finance and Tax Information
- Home Owners Association Fee: 0.00
- Insurance Expense: 0.00
- Net Operating Income: 0.00
- Other Expense: 0.00
- Tax Year: 2024
Other Features
- Appliances: Dishwasher, Microwave, Range, Refrigerator
- Country: US
- Interior Features: Cathedral Ceiling(s), Ceiling Fans(s), Open Floorplan, Skylight(s), Vaulted Ceiling(s)
- Legal Description: LOT 229 TRAILWOOD ESTATES SEC 2 PB 18 PGS 12 + 13
- Levels: One
- Area Major: 32714 - Altamonte Springs West/Forest City
- Occupant Type: Owner
- Parcel Number: 15-21-29-5DB-0000-2290
- Views: 30
- Zoning Code: R-1A
Nearby Subdivisions
Academy Heights
Apple Valley
Brookhollow
Camden Club
Country Creek Southridge At
Country Creek The Trails At
Estates Of Pinewood
Forest Lake Subdivision
Goldie Manor
Goldie Manor 1st Add
Lake Harriet Estates
Little Wekiwa Estates 1
Oakland Hills
Oakland Village Sec 1
Oaklando Drive
Pearl Lake Villas Rep
San Sebastian Heights
Serravella At Spring Valley A
Spring Lake Hills Sec 5
Spring Oaks
Spring Valley Chase
Spring Valley Estates
Spring Valley Farms Sec 06
Spring Valley Village
Trailwood Estates Sec 2
Villa Brantley
Weathersfield 1st Add
Weathersfield 2nd Add
Contact Info

- Evelyn Hartnett
- Southern Realty Ent. Inc.
- Office: 407.869.0033
- Mobile: 407.832.8000
- hartnetthomesales@gmail.com



