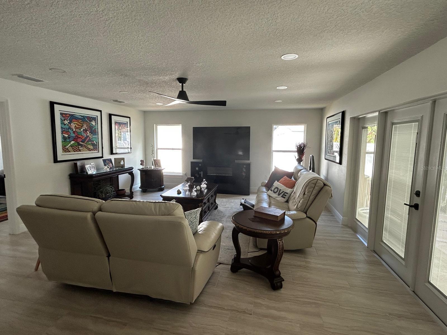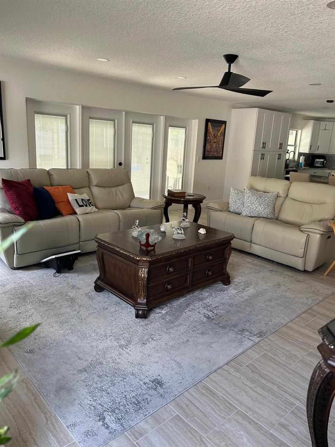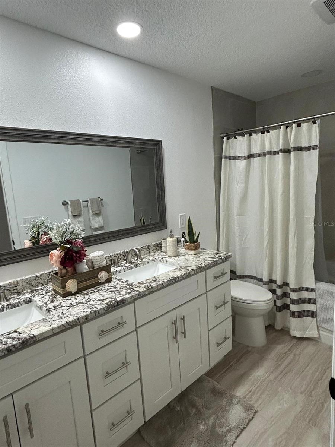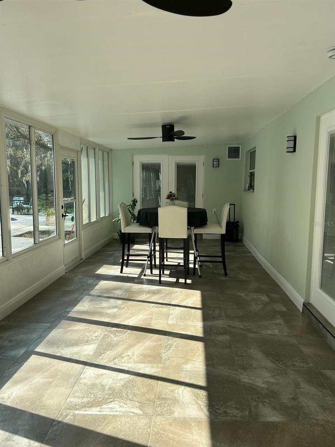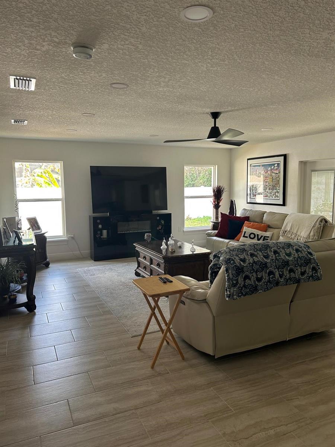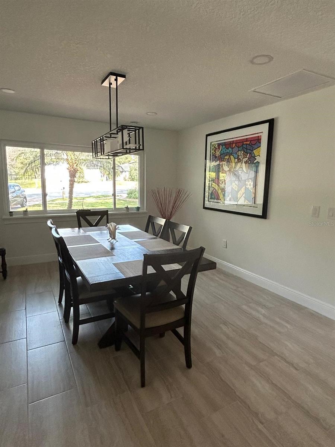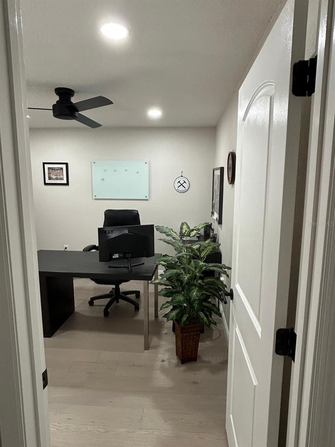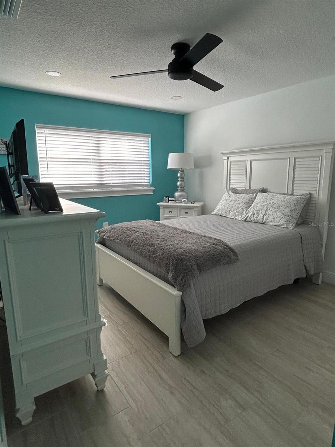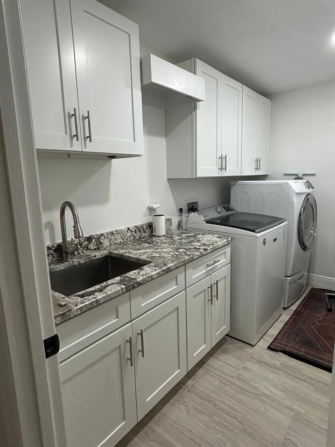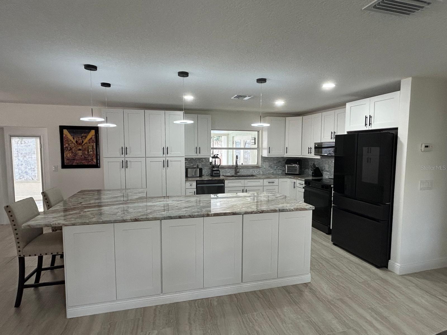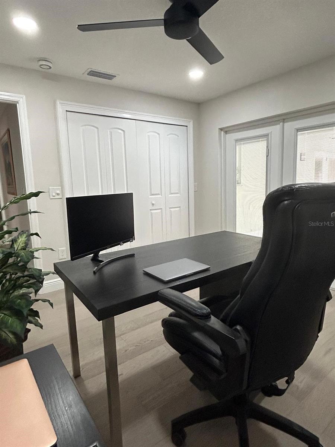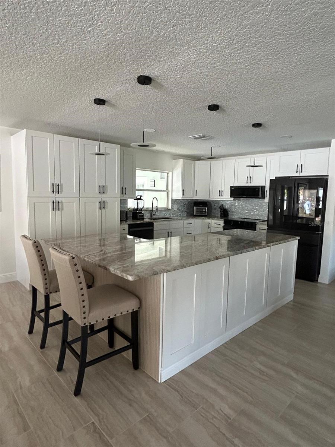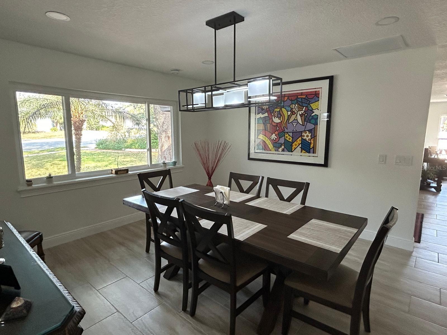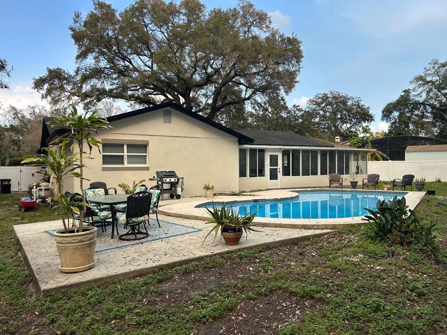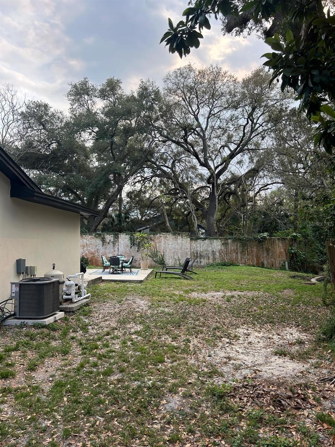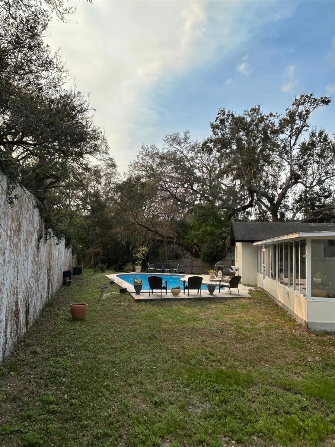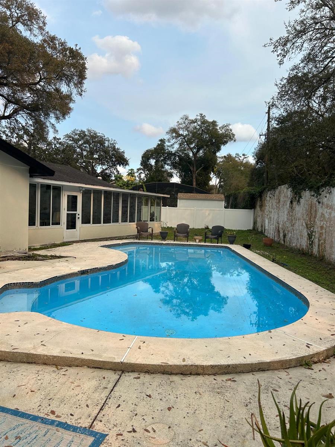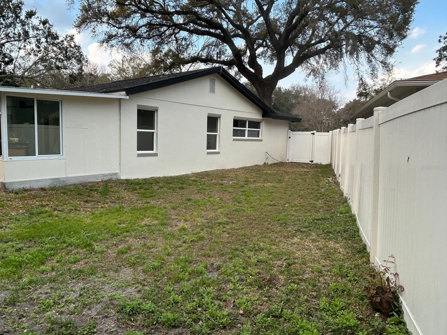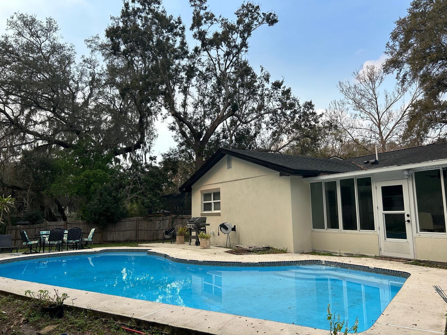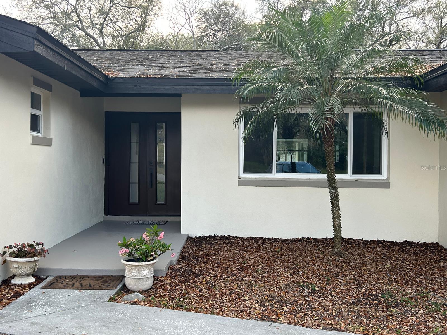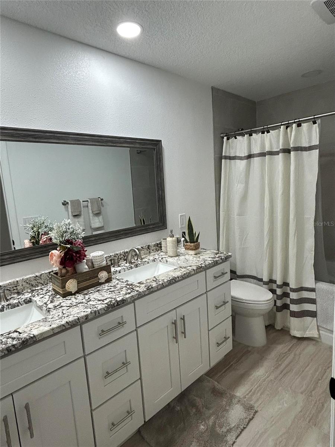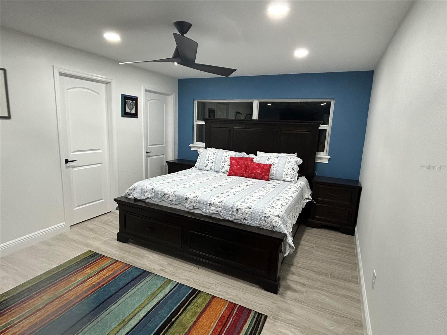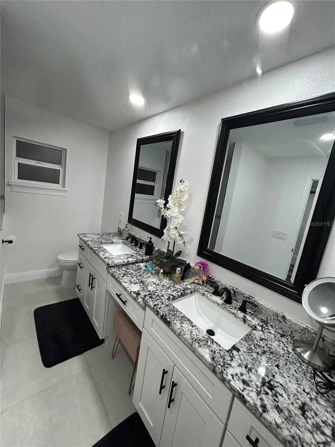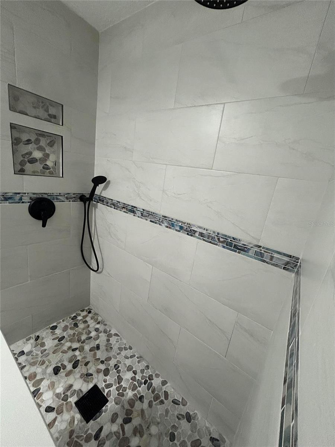632 Iris Street, ALTAMONTE SPRINGS, FL 32714
Property Photos
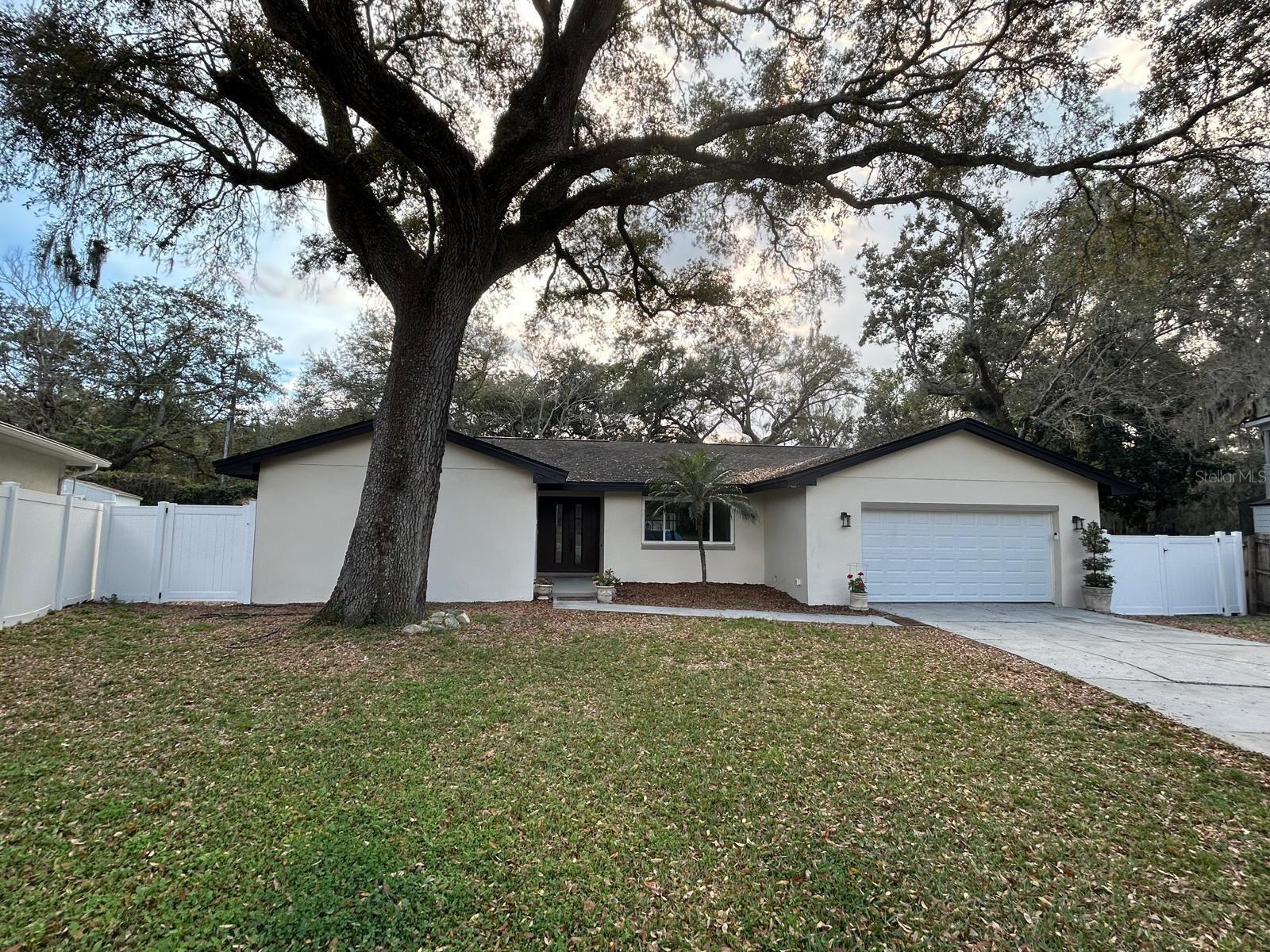
Would you like to sell your home before you purchase this one?
Priced at Only: $575,000
For more Information Call:
Address: 632 Iris Street, ALTAMONTE SPRINGS, FL 32714
Property Location and Similar Properties






Reduced
- MLS#: O6286366 ( Residential )
- Street Address: 632 Iris Street
- Viewed: 44
- Price: $575,000
- Price sqft: $244
- Waterfront: Yes
- Wateraccess: Yes
- Waterfront Type: River Front
- Year Built: 1978
- Bldg sqft: 2353
- Bedrooms: 4
- Total Baths: 2
- Full Baths: 2
- Garage / Parking Spaces: 2
- Days On Market: 28
- Additional Information
- Geolocation: 28.6656 / -81.4103
- County: SEMINOLE
- City: ALTAMONTE SPRINGS
- Zipcode: 32714
- Subdivision: Spring Oaks
- Provided by: BEYCOME OF FLORIDA LLC
- Contact: Steven Koleno
- 804-656-5007

- DMCA Notice
Description
Tucked away in a quiet cul de sac this MOVE IN READY completely remodeled home with a river view is in a great location. From the moment you enter this home through the double front entry doors you will see a brand new home with an open floor plan and a luxurious large kitchen and oversized island. Everything in this home has been completely renovated, including new tile flooring, all new doors, new kitchen, new master bathroom with granite top and luxurious shower, new hall bathroom with 2 sinks and jetted soaking tub, all custom closets throughout, ceiling fans in every room, new laundry room with cabinetry, granite top and sink, LED lighting throughout. All new plumbing, electric, and new air ducts with returns in every room. Central air conditioning, New 50 gallon water heater will be provided. Water treatment system not included. Room sizes: master bedroom 16x12, bedroom 1 11x11.5, bedroom 2 11x13, bedroom 3 11x8.5, laundry 11x6, master bath 11x7.5, hall bath 11x5, bonus room 36x11, living room 20x18, dining room 14x13, kitchen 14x18
Description
Tucked away in a quiet cul de sac this MOVE IN READY completely remodeled home with a river view is in a great location. From the moment you enter this home through the double front entry doors you will see a brand new home with an open floor plan and a luxurious large kitchen and oversized island. Everything in this home has been completely renovated, including new tile flooring, all new doors, new kitchen, new master bathroom with granite top and luxurious shower, new hall bathroom with 2 sinks and jetted soaking tub, all custom closets throughout, ceiling fans in every room, new laundry room with cabinetry, granite top and sink, LED lighting throughout. All new plumbing, electric, and new air ducts with returns in every room. Central air conditioning, New 50 gallon water heater will be provided. Water treatment system not included. Room sizes: master bedroom 16x12, bedroom 1 11x11.5, bedroom 2 11x13, bedroom 3 11x8.5, laundry 11x6, master bath 11x7.5, hall bath 11x5, bonus room 36x11, living room 20x18, dining room 14x13, kitchen 14x18
Payment Calculator
- Principal & Interest -
- Property Tax $
- Home Insurance $
- HOA Fees $
- Monthly -
Features
Building and Construction
- Covered Spaces: 0.00
- Exterior Features: French Doors, Gray Water System
- Flooring: Tile
- Living Area: 2353.00
- Roof: Shingle
Garage and Parking
- Garage Spaces: 2.00
- Open Parking Spaces: 0.00
Eco-Communities
- Pool Features: Chlorine Free, Gunite, In Ground
- Water Source: Public
Utilities
- Carport Spaces: 0.00
- Cooling: Central Air
- Heating: Central
- Pets Allowed: Yes
- Sewer: Public Sewer
- Utilities: Electricity Connected, Fiber Optics, Sewer Connected, Street Lights, Underground Utilities, Water Connected
Finance and Tax Information
- Home Owners Association Fee: 0.00
- Insurance Expense: 0.00
- Net Operating Income: 0.00
- Other Expense: 0.00
- Tax Year: 2024
Other Features
- Appliances: Dishwasher, Disposal, Electric Water Heater, Exhaust Fan, Microwave, Range, Refrigerator
- Country: US
- Furnished: Unfurnished
- Interior Features: Ceiling Fans(s), Eat-in Kitchen, Kitchen/Family Room Combo, Open Floorplan, Solid Surface Counters, Walk-In Closet(s)
- Legal Description: LOT 23 SPRING OAKS UNIT 6 PB 20 PGS 71 & 72
- Levels: One
- Area Major: 32714 - Altamonte Springs West/Forest City
- Occupant Type: Owner
- Parcel Number: 15-21-29-516-0000-0230
- Views: 44
- Zoning Code: A-1
Nearby Subdivisions
Academy Heights
Apple Valley
Brookhollow
Camden Club
Country Creek Southridge At
Country Creek The Trails At
Estates Of Pinewood
Forest Lake Subdivision
Goldie Manor
Goldie Manor 1st Add
Lake Harriet Estates
Little Wekiwa Estates 1
Oakland Hills
Oakland Village Sec 1
Oaklando Drive
Pearl Lake Villas Rep
San Sebastian Heights
Serravella At Spring Valley A
Spring Lake Hills Sec 5
Spring Oaks
Spring Valley Chase
Spring Valley Estates
Spring Valley Farms Sec 06
Spring Valley Village
Trailwood Estates Sec 2
Villa Brantley
Weathersfield 1st Add
Weathersfield 2nd Add
Contact Info

- Evelyn Hartnett
- Southern Realty Ent. Inc.
- Office: 407.869.0033
- Mobile: 407.832.8000
- hartnetthomesales@gmail.com



