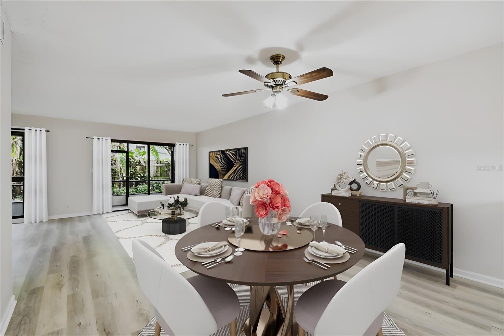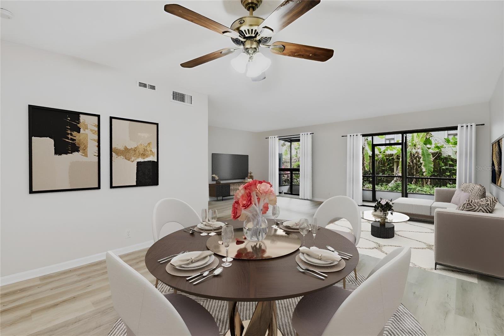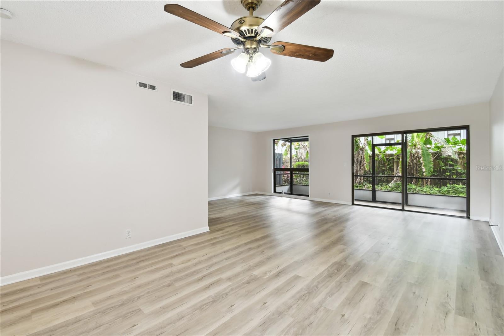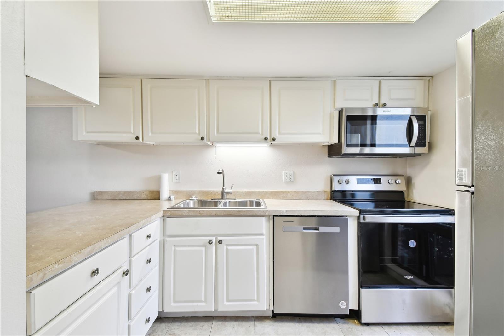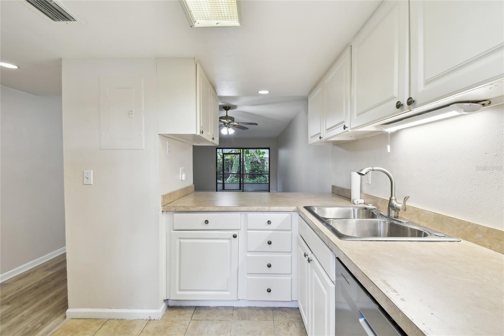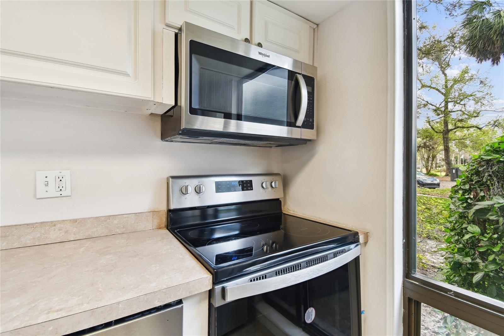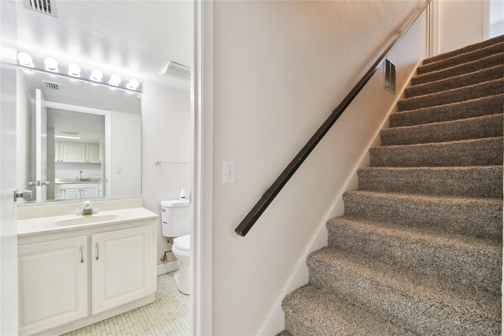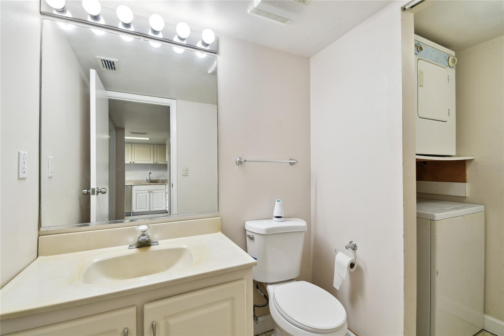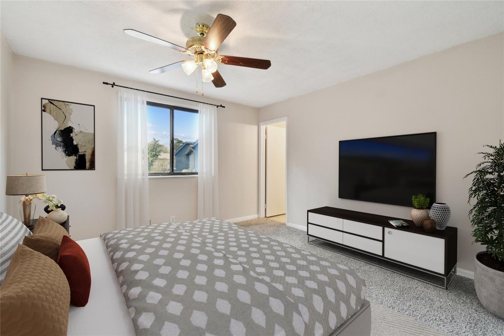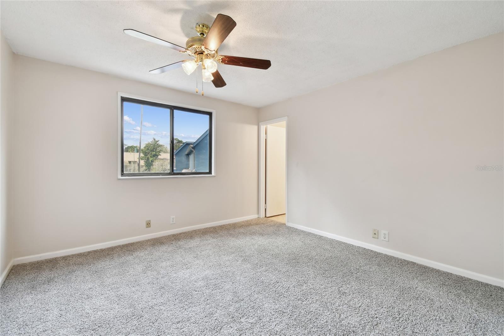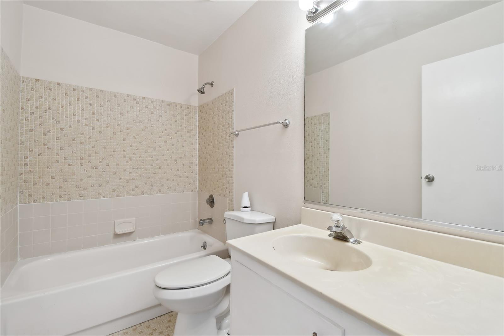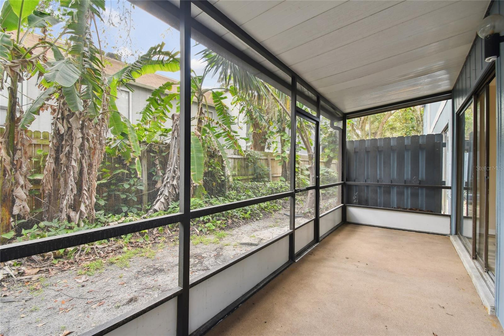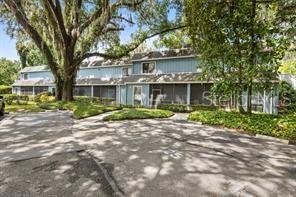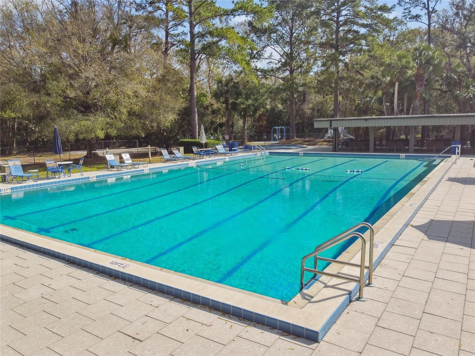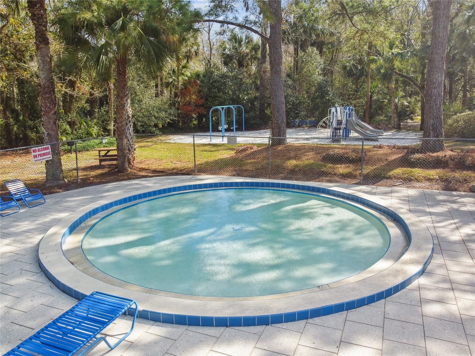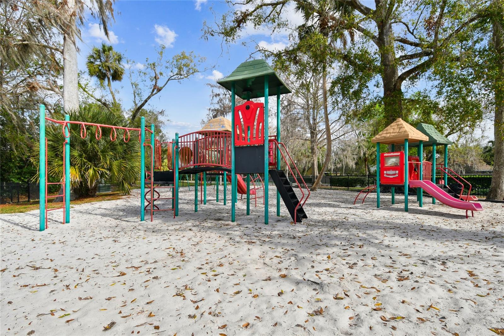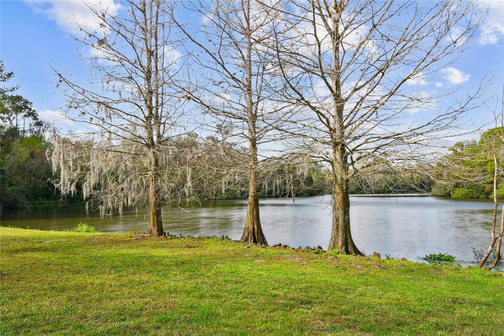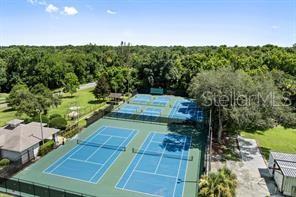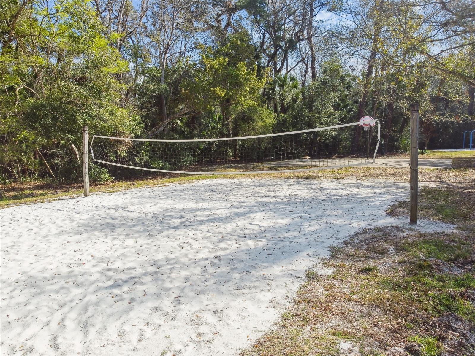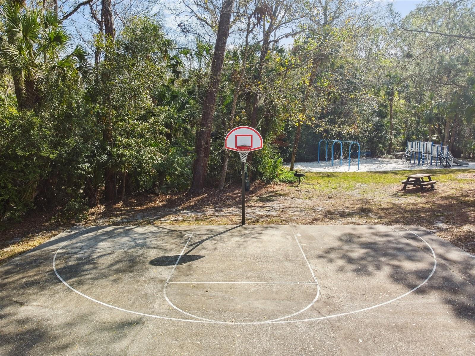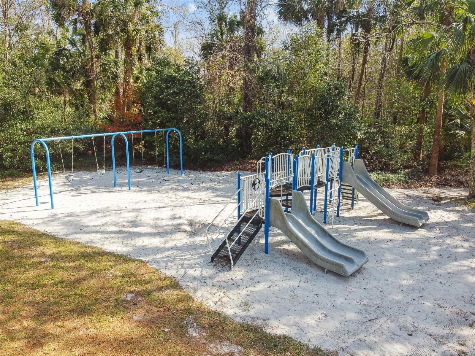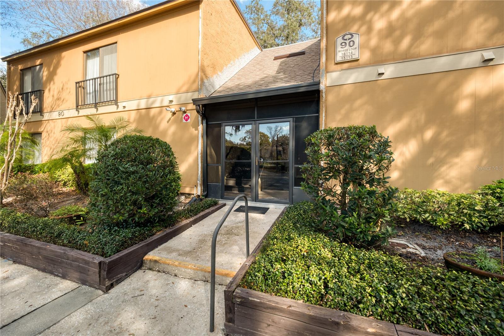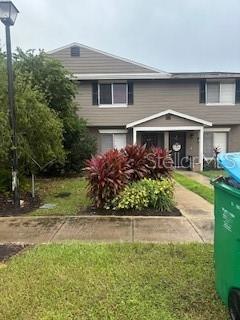425 Sheoah Boulevard 29, WINTER SPRINGS, FL 32708
Property Photos
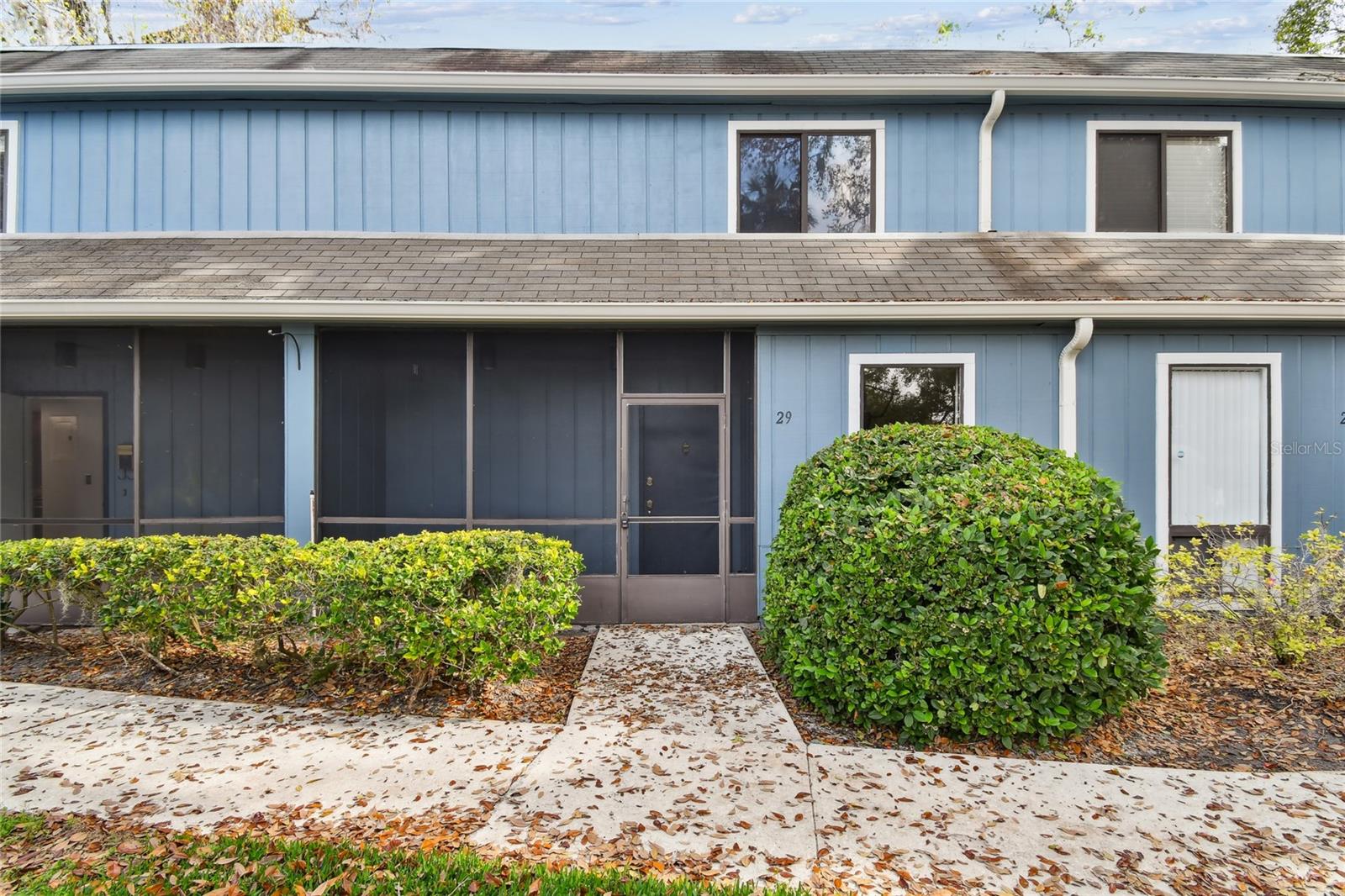
Would you like to sell your home before you purchase this one?
Priced at Only: $215,000
For more Information Call:
Address: 425 Sheoah Boulevard 29, WINTER SPRINGS, FL 32708
Property Location and Similar Properties






- MLS#: O6282535 ( Residential )
- Street Address: 425 Sheoah Boulevard 29
- Viewed: 72
- Price: $215,000
- Price sqft: $148
- Waterfront: No
- Year Built: 1973
- Bldg sqft: 1452
- Bedrooms: 3
- Total Baths: 3
- Full Baths: 2
- 1/2 Baths: 1
- Days On Market: 51
- Additional Information
- Geolocation: 28.7077 / -81.313
- County: SEMINOLE
- City: WINTER SPRINGS
- Zipcode: 32708
- Subdivision: Bay Tree Sec 04
- Building: Bay Tree Sec 04
- Provided by: KELLER WILLIAMS HERITAGE REALTY
- Contact: David Miller
- 407-862-9700

- DMCA Notice
Description
One or more photo(s) has been virtually staged. Nestled in the sought after Highlands Community, this property offers modern living designed for relaxation and convenience. The open concept floor plan features brand new luxury vinyl plank flooring, a stylish kitchen with new stainless steel appliances, and two private screened patiosperfect for morning coffee or unwinding after a long day. Upstairs, the spacious primary suite and two additional bedrooms provide comfort and privacy, complete with new carpeting and ceiling fans. But the true magic lies beyond your doorstepmiles of scenic nature trails, a Junior Olympic size pool, tennis and basketball courts, and a vibrant clubhouse create the ultimate Florida lifestyle. Enjoy the included high speed internet, cable, and pest control, making everyday living effortless. With top rated schools and easy access to Downtown Orlando, theme parks, beaches, and airports, this home offers the perfect balance of adventure and tranquility. Dont miss this opportunityschedule your showing today!
Description
One or more photo(s) has been virtually staged. Nestled in the sought after Highlands Community, this property offers modern living designed for relaxation and convenience. The open concept floor plan features brand new luxury vinyl plank flooring, a stylish kitchen with new stainless steel appliances, and two private screened patiosperfect for morning coffee or unwinding after a long day. Upstairs, the spacious primary suite and two additional bedrooms provide comfort and privacy, complete with new carpeting and ceiling fans. But the true magic lies beyond your doorstepmiles of scenic nature trails, a Junior Olympic size pool, tennis and basketball courts, and a vibrant clubhouse create the ultimate Florida lifestyle. Enjoy the included high speed internet, cable, and pest control, making everyday living effortless. With top rated schools and easy access to Downtown Orlando, theme parks, beaches, and airports, this home offers the perfect balance of adventure and tranquility. Dont miss this opportunityschedule your showing today!
Payment Calculator
- Principal & Interest -
- Property Tax $
- Home Insurance $
- HOA Fees $
- Monthly -
Features
Building and Construction
- Covered Spaces: 0.00
- Exterior Features: Irrigation System, Lighting, Sliding Doors
- Fencing: Wood
- Flooring: Carpet, Luxury Vinyl, Tile
- Living Area: 1400.00
- Roof: Built-Up, Membrane, Shingle
Garage and Parking
- Garage Spaces: 0.00
- Open Parking Spaces: 0.00
- Parking Features: Guest
Eco-Communities
- Water Source: Public
Utilities
- Carport Spaces: 0.00
- Cooling: Central Air
- Heating: Central, Electric
- Pets Allowed: Yes
- Sewer: Public Sewer
- Utilities: Electricity Connected, Water Connected
Finance and Tax Information
- Home Owners Association Fee Includes: Cable TV, Common Area Taxes, Pool, Internet, Maintenance Structure, Maintenance Grounds, Pest Control, Recreational Facilities, Sewer, Trash
- Home Owners Association Fee: 0.00
- Insurance Expense: 0.00
- Net Operating Income: 0.00
- Other Expense: 0.00
- Tax Year: 2024
Other Features
- Appliances: Built-In Oven, Cooktop, Dishwasher
- Association Name: Karen Paine
- Association Phone: 407-695-7898
- Country: US
- Interior Features: Living Room/Dining Room Combo, Open Floorplan, PrimaryBedroom Upstairs
- Legal Description: UNIT 29 BLDG 425 BAY TREE SEC 4 ORB 1080 PG 180
- Levels: Two
- Area Major: 32708 - Casselberrry/Winter Springs / Tuscawilla
- Occupant Type: Vacant
- Parcel Number: 34-20-30-514-0425-0290
- Unit Number: 29
- Views: 72
- Zoning Code: PUD
Similar Properties
Contact Info

- Evelyn Hartnett
- Southern Realty Ent. Inc.
- Office: 407.869.0033
- Mobile: 407.832.8000
- hartnetthomesales@gmail.com



