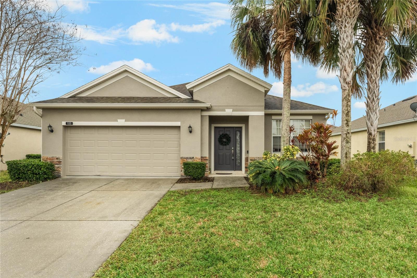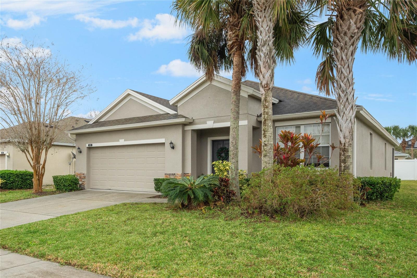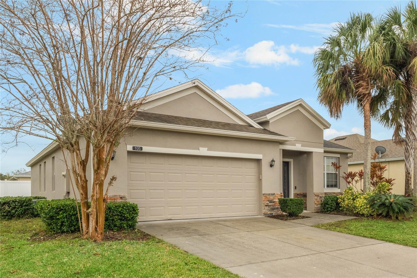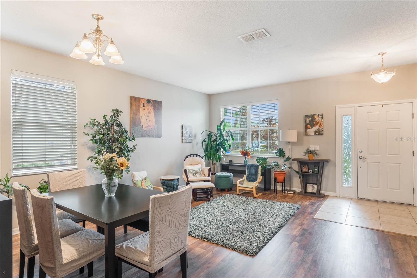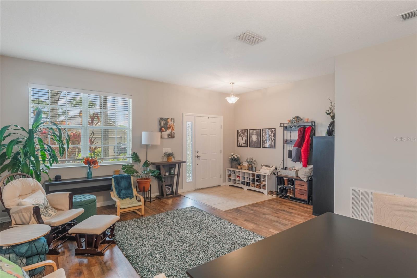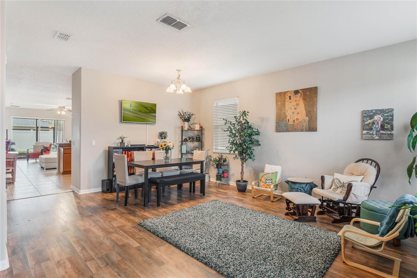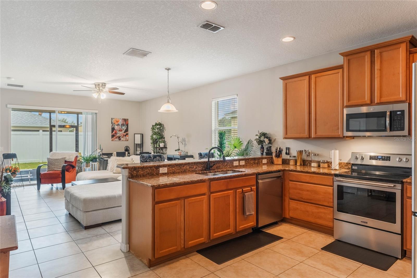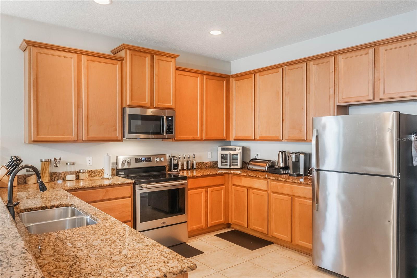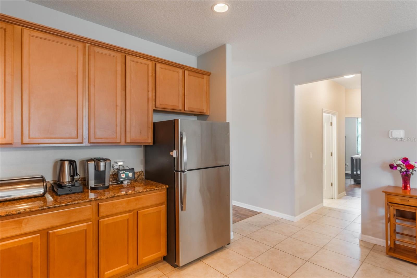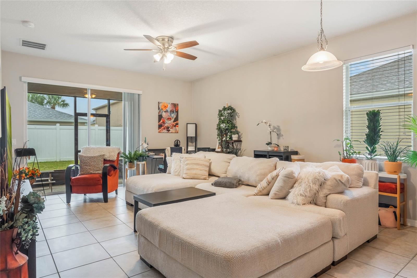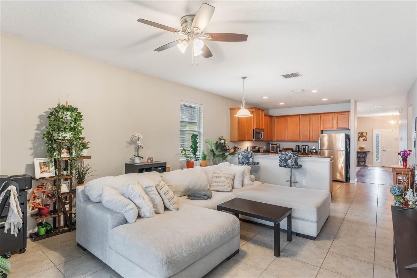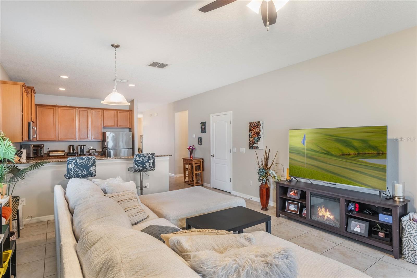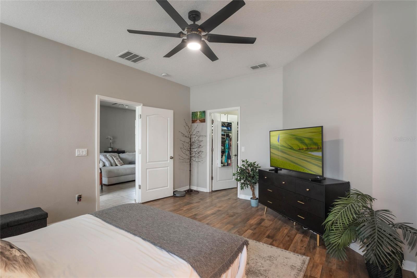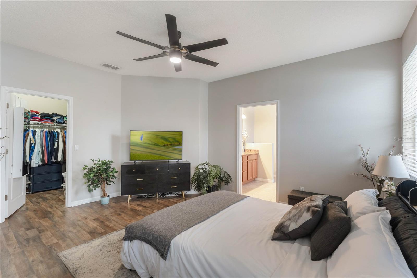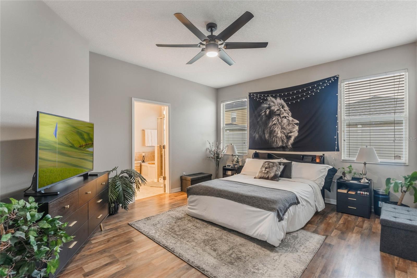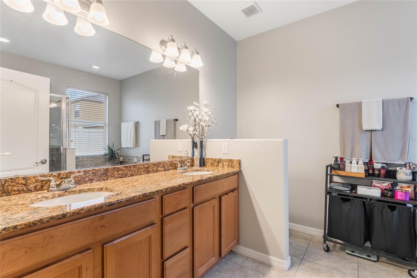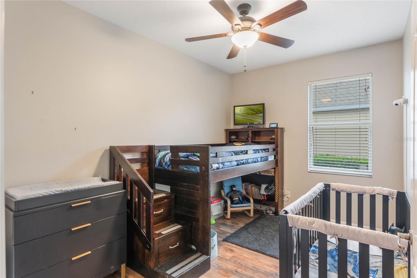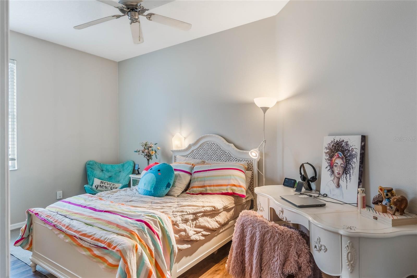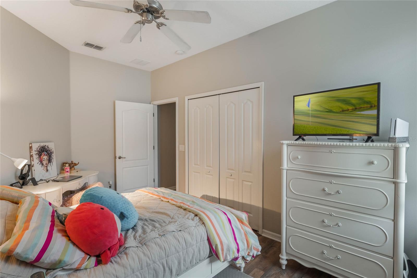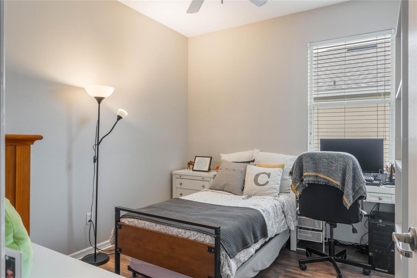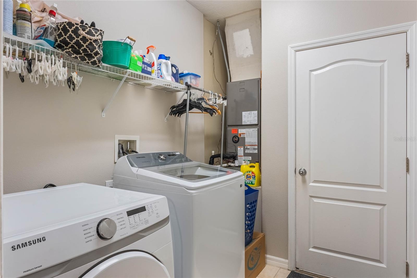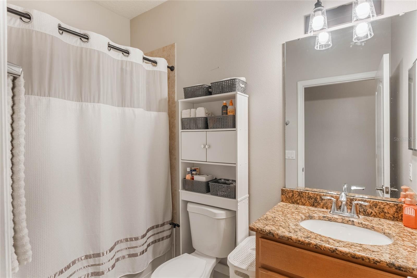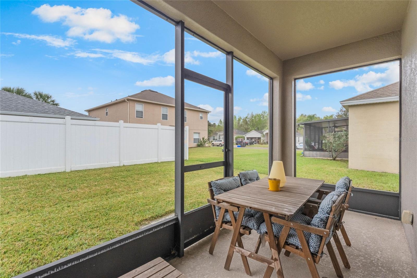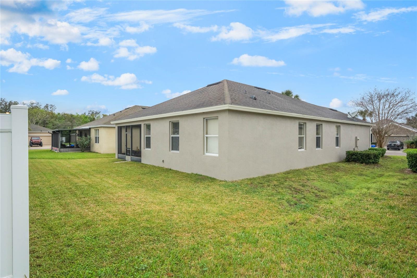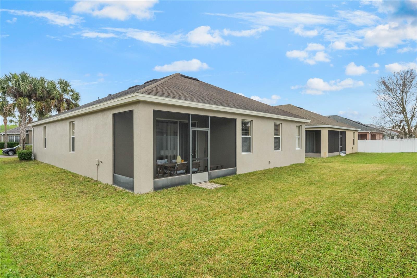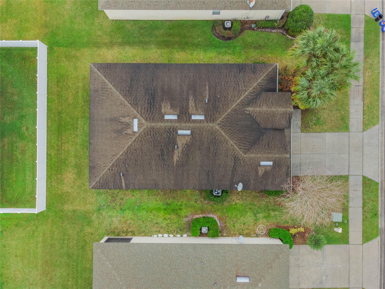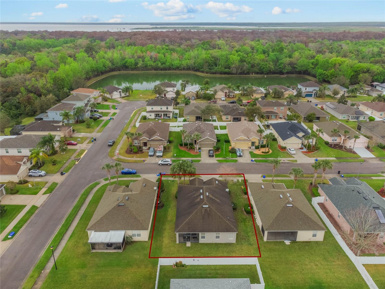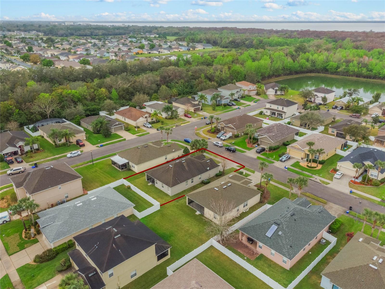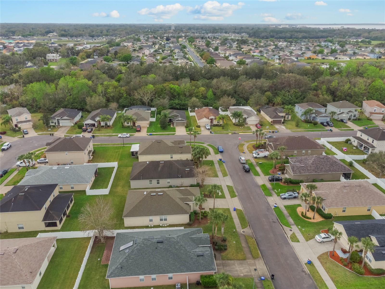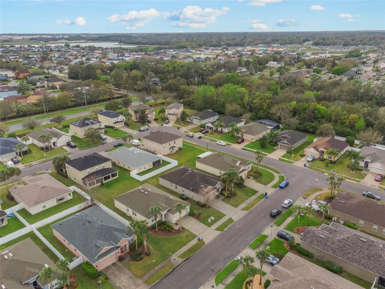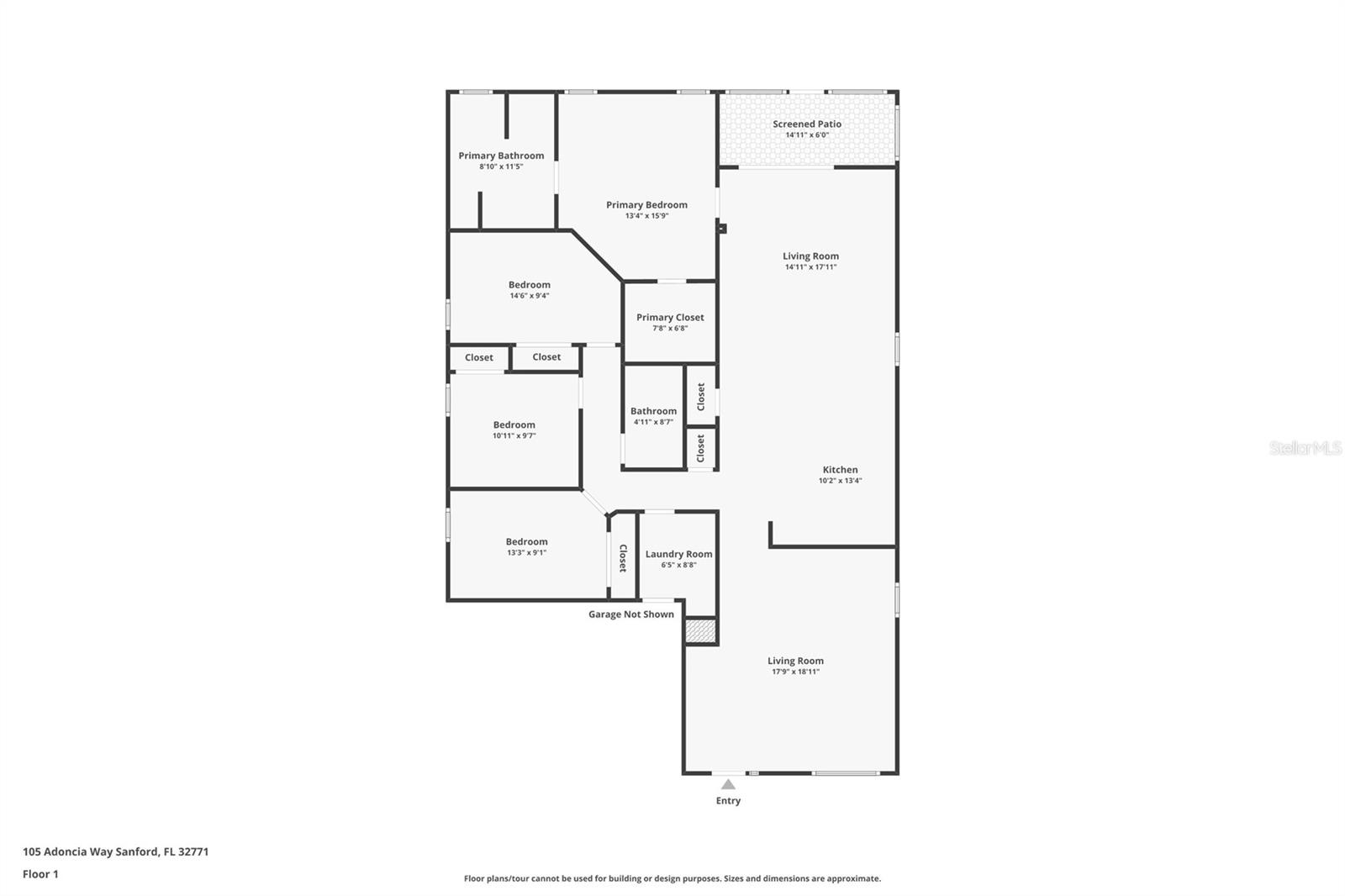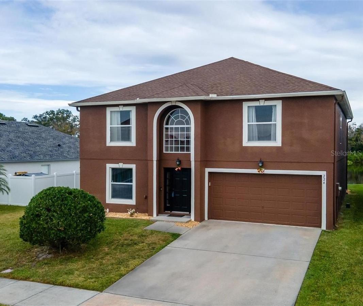105 Adoncia Way, SANFORD, FL 32771
Property Photos
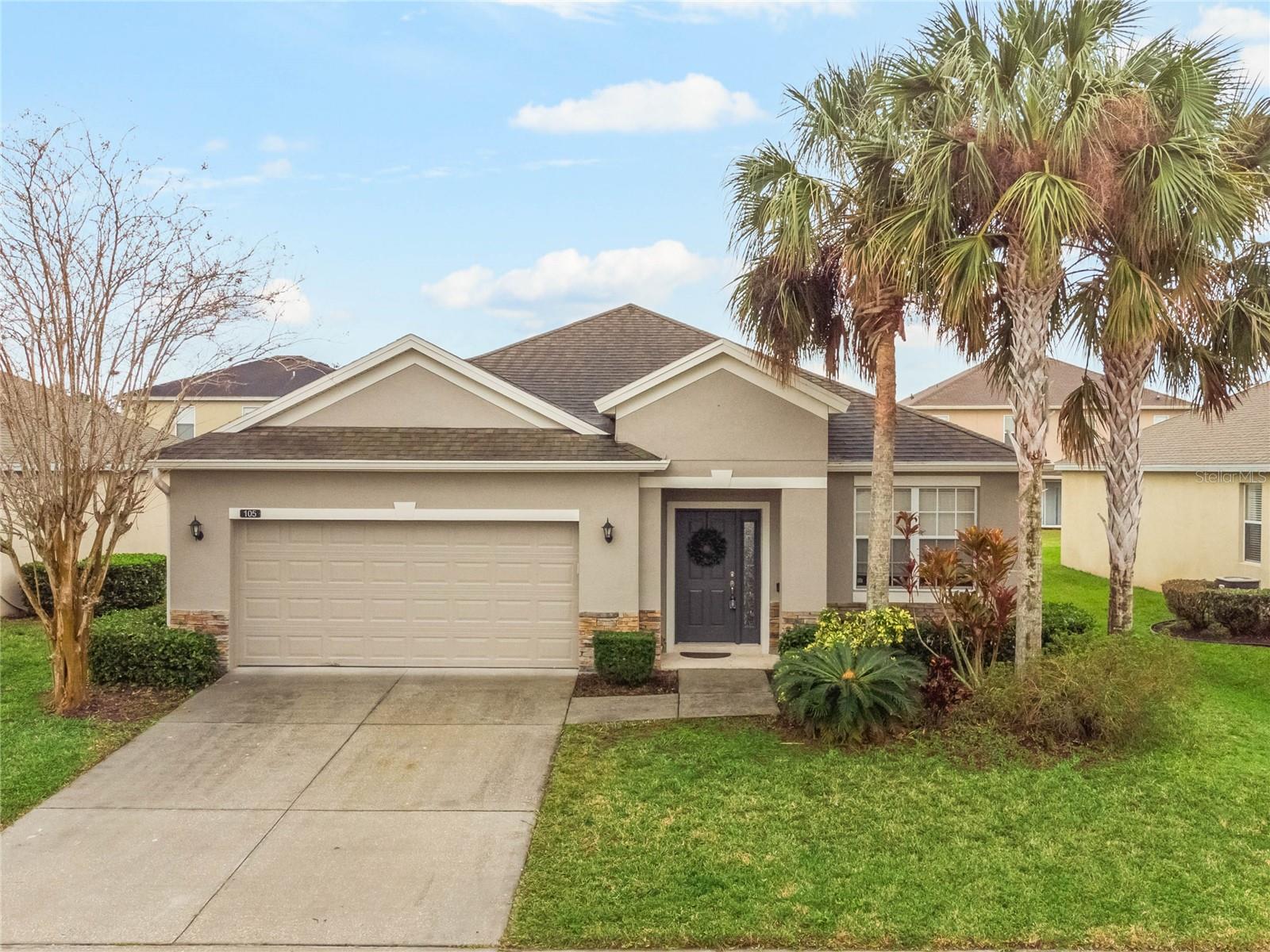
Would you like to sell your home before you purchase this one?
Priced at Only: $380,000
For more Information Call:
Address: 105 Adoncia Way, SANFORD, FL 32771
Property Location and Similar Properties






- MLS#: O6282478 ( Residential )
- Street Address: 105 Adoncia Way
- Viewed: 9
- Price: $380,000
- Price sqft: $150
- Waterfront: No
- Year Built: 2008
- Bldg sqft: 2541
- Bedrooms: 4
- Total Baths: 2
- Full Baths: 2
- Garage / Parking Spaces: 2
- Days On Market: 31
- Additional Information
- Geolocation: 28.8024 / -81.2385
- County: SEMINOLE
- City: SANFORD
- Zipcode: 32771
- Subdivision: Celery Estates North
- Elementary School: Hamilton Elementary
- Middle School: Millennium Middle
- High School: Seminole High
- Provided by: EXP REALTY LLC
- Contact: Thomas McNamara, Jr
- 888-883-8509

- DMCA Notice
Description
Welcome to this beautifully maintained 4 bedroom, 2 bathroom home in the highly sought after Celery Estates community! NEW ROOF MARCH 2025! Nestled beneath the shade of towering palm trees, this stunning residence boasts a spacious, airy, and open floor plan filled with natural light. With easy to clean tile and luxury vinyl plank flooring throughout, this home perfectly blends style and practicality. As you step inside, you'll be greeted by a formal living and dining area, ideal for entertaining and creating lasting memories. Just beyond, the gourmet chefs kitchen awaits, featuring gleaming granite countertops, ample wooden cabinetry, a breakfast bar, a closet pantry, and newer stainless steel appliances. The kitchen seamlessly connects to the family room, where large sliding doors offers a picturesque view of the beautiful backyard, inviting the outdoors in. Retreat to the oversized primary suite, a private spa like sanctuary featuring a walk in closet, his & her sinks with a vanity, a luxurious garden tub, and a separate showerthe perfect space to relax after a long day. Three additional bedrooms provide ample space for family, guests, or a home office. Step out back to find a screened in patio that offers the perfect spot to relax while overlooking the pristine, lush greenery surrounding this incredible home. With plenty of space to run and play, this backyard is ideal for family gatherings, summer barbecues, or even starting your own garden. Enjoy the beauty of nature right in your own backyard! Additional highlights include a new hot water heater, new washer and dryer, and a recently serviced indoor HVAC with an updated outdoor unit for added peace of mind. Located just minutes from Downtown Sanford, this home offers easy access to the famous Riverwalk, where you can enjoy breathtaking Lake Monroe sunsets, scenic strolls, and a vibrant selection of parks, dining, shopping, and entertainment. With convenient proximity to everyday essentials and quick access to major roadways, commuting is effortless! Dont miss out on this exceptional homeschedule your private showing today!
Description
Welcome to this beautifully maintained 4 bedroom, 2 bathroom home in the highly sought after Celery Estates community! NEW ROOF MARCH 2025! Nestled beneath the shade of towering palm trees, this stunning residence boasts a spacious, airy, and open floor plan filled with natural light. With easy to clean tile and luxury vinyl plank flooring throughout, this home perfectly blends style and practicality. As you step inside, you'll be greeted by a formal living and dining area, ideal for entertaining and creating lasting memories. Just beyond, the gourmet chefs kitchen awaits, featuring gleaming granite countertops, ample wooden cabinetry, a breakfast bar, a closet pantry, and newer stainless steel appliances. The kitchen seamlessly connects to the family room, where large sliding doors offers a picturesque view of the beautiful backyard, inviting the outdoors in. Retreat to the oversized primary suite, a private spa like sanctuary featuring a walk in closet, his & her sinks with a vanity, a luxurious garden tub, and a separate showerthe perfect space to relax after a long day. Three additional bedrooms provide ample space for family, guests, or a home office. Step out back to find a screened in patio that offers the perfect spot to relax while overlooking the pristine, lush greenery surrounding this incredible home. With plenty of space to run and play, this backyard is ideal for family gatherings, summer barbecues, or even starting your own garden. Enjoy the beauty of nature right in your own backyard! Additional highlights include a new hot water heater, new washer and dryer, and a recently serviced indoor HVAC with an updated outdoor unit for added peace of mind. Located just minutes from Downtown Sanford, this home offers easy access to the famous Riverwalk, where you can enjoy breathtaking Lake Monroe sunsets, scenic strolls, and a vibrant selection of parks, dining, shopping, and entertainment. With convenient proximity to everyday essentials and quick access to major roadways, commuting is effortless! Dont miss out on this exceptional homeschedule your private showing today!
Payment Calculator
- Principal & Interest -
- Property Tax $
- Home Insurance $
- HOA Fees $
- Monthly -
Features
Building and Construction
- Covered Spaces: 0.00
- Exterior Features: Irrigation System
- Flooring: Carpet, Ceramic Tile, Luxury Vinyl
- Living Area: 1975.00
- Roof: Shingle
School Information
- High School: Seminole High
- Middle School: Millennium Middle
- School Elementary: Hamilton Elementary
Garage and Parking
- Garage Spaces: 2.00
- Open Parking Spaces: 0.00
- Parking Features: Curb Parking, Driveway, Electric Vehicle Charging Station(s)
Eco-Communities
- Water Source: Public
Utilities
- Carport Spaces: 0.00
- Cooling: Central Air
- Heating: Central
- Pets Allowed: Yes
- Sewer: Public Sewer
- Utilities: BB/HS Internet Available, Cable Connected, Electricity Connected, Sewer Connected, Street Lights, Underground Utilities, Water Connected
Finance and Tax Information
- Home Owners Association Fee: 155.00
- Insurance Expense: 0.00
- Net Operating Income: 0.00
- Other Expense: 0.00
- Tax Year: 2024
Other Features
- Appliances: Dishwasher, Disposal, Microwave, Range, Refrigerator
- Association Name: Premier Association
- Association Phone: 407 333-7787
- Country: US
- Interior Features: Ceiling Fans(s), Eat-in Kitchen, Kitchen/Family Room Combo, Living Room/Dining Room Combo, Primary Bedroom Main Floor, Solid Surface Counters, Solid Wood Cabinets, Walk-In Closet(s)
- Legal Description: LOT 94 CELERY ESTATES NORTH PB 71 PGS 38 - 45
- Levels: One
- Area Major: 32771 - Sanford/Lake Forest
- Occupant Type: Owner
- Parcel Number: 29-19-31-502-0000-0940
- Possession: Close of Escrow
- Zoning Code: SR1
Similar Properties
Nearby Subdivisions
Academy Manor
Belair Place
Belair Sanford
Bookertown
Buckingham Estates
Buckingham Estates Ph 3 4
Cameron Preserve
Cates Add
Celery Ave Add
Celery Estates North
Celery Key
Celery Lakes Ph 1
Celery Lakes Ph 2
Celery Oaks
Celery Oaks Sub
Conestoga Park A Rep
Country Club Manor
Country Club Park
Crown Colony Sub
Dixie Terrace
Dixie Terrace 1st Add
Dreamwold 3rd Sec
Eastgrove Ph 2
Estates At Rivercrest
Estates At Wekiva Park
Evans Terrace
Fla Land Colonization Company
Forest Glen Sub
Fort Mellon
Fort Mellon 2nd Sec
Georgia Acres
Grove Manors
Highland Park
Kerseys Add To Midway
Lake Forest
Lake Forest Sec 4c
Lake Forest Sec Two A
Lake Markham Estates
Lake Markham Landings
Lake Markham Preserve
Lake Sylvan Cove
Lake Sylvan Estates
Lake Sylvan Oaks
Lincoln Heights Sec 2
Loch Arbor Country Club Entran
Lockharts Sub
M W Clarks Sub
Magnolia Heights
Markham Forest
Markham Square
Matera
Mayfair Meadows
Mayfair Meadows Ph 2
Midway
Monterey Oaks Ph 2 Rep
None
Oregon Trace
Other
Packards 1st Add To Midway
Palm Point
Phillips Terrace
Pine Heights
Pine Level
Preserve At Astor Farms Ph 3
Preserve At Lake Monroe
Regency Oaks
Retreat At Wekiva
Retreat At Wekiva Ph 2
River Crest Ph 1
River Crest Ph 2
Riverbend At Cameron Heights P
Riverside Oaks
Riverside Reserve
Riverview Twnhms Ph Ii
Robinsons Survey Of An Add To
Rose Court
Rosecrest
Roseland Parks 1st Add
Ross Lake Shores
San Clar Farms Rep
San Lanta 2nd Sec
San Lanta 2nd Sec Rep
San Lanta 3rd Sec
Sanford Farms
Sanford Heights
Sanford Town Of
Seminole Park
Sipes Fehr
Smiths M M 2nd Sub B1 P101
Somerset At Sanford Farms
South Sanford
South Sylvan Lake Shores
Spencer Heights
St Johns River Estates
Sterling Meadows
Sylvan Lake Reserve The Glade
Tall Trees
Terra Bella Westlake Estates
The Glades On Sylvan Lake
The Glades On Sylvan Lake Ph 2
Thornbrooke Ph 1
Thornbrooke Ph 4
Washington Oaks Sec 1
Wekiva Camp Sites Rep
Wilson Place
Woodsong
Contact Info

- Evelyn Hartnett
- Southern Realty Ent. Inc.
- Office: 407.869.0033
- Mobile: 407.832.8000
- hartnetthomesales@gmail.com



