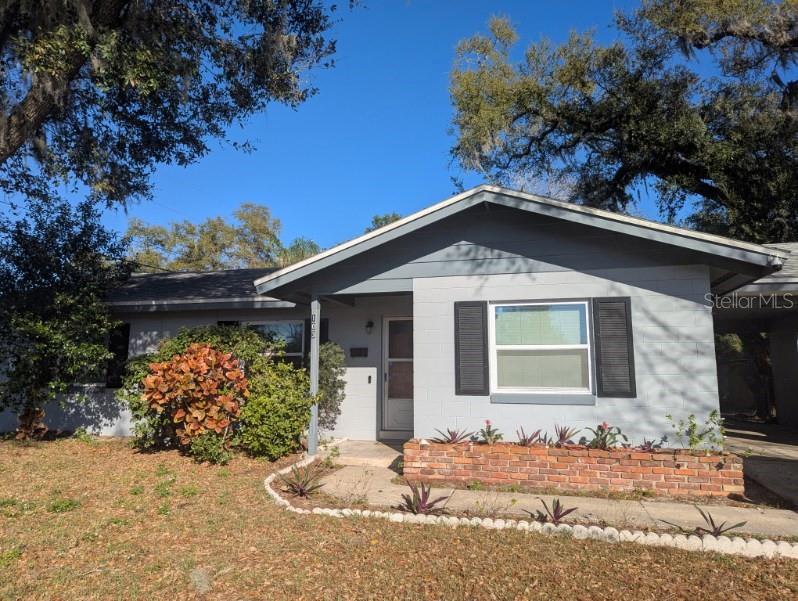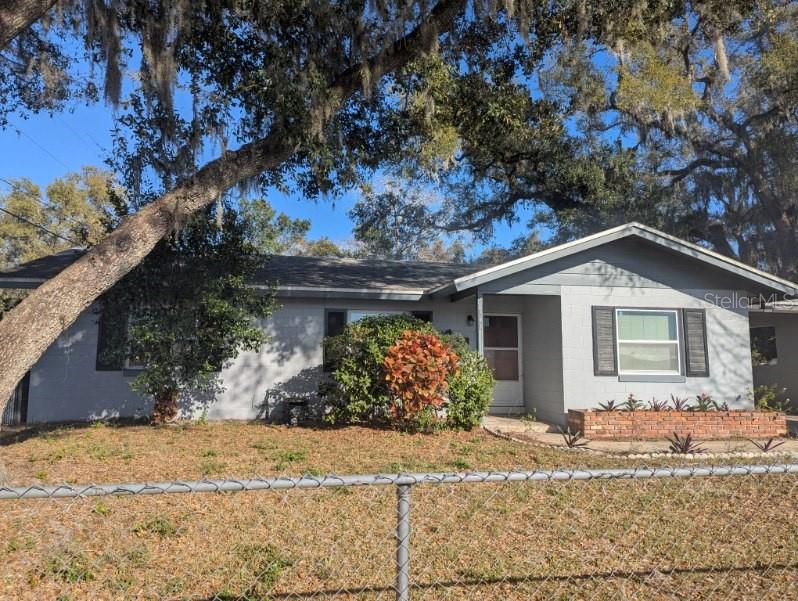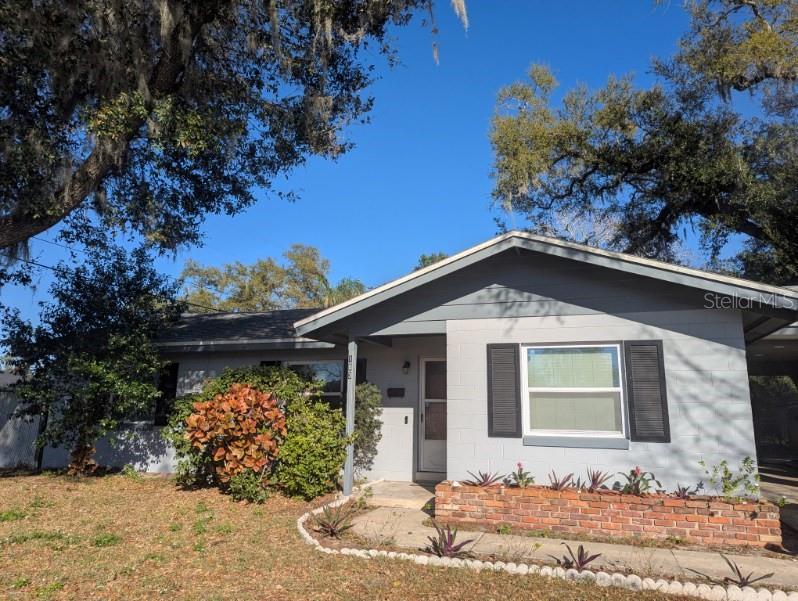103 Brown Drive, SANFORD, FL 32773
Property Photos

Would you like to sell your home before you purchase this one?
Priced at Only: $304,000
For more Information Call:
Address: 103 Brown Drive, SANFORD, FL 32773
Property Location and Similar Properties






- MLS#: O6281845 ( Residential )
- Street Address: 103 Brown Drive
- Viewed: 50
- Price: $304,000
- Price sqft: $203
- Waterfront: No
- Year Built: 1962
- Bldg sqft: 1495
- Bedrooms: 3
- Total Baths: 2
- Full Baths: 2
- Garage / Parking Spaces: 1
- Days On Market: 41
- Additional Information
- Geolocation: 28.752 / -81.2794
- County: SEMINOLE
- City: SANFORD
- Zipcode: 32773
- Subdivision: Sunland Estates 1st Add
- Provided by: NEXTHOME BEST RESULTS REAL ESTATE
- Contact: Dan Haggerty
- 352-740-7600

- DMCA Notice
Description
NEW PRICE! This impressive 3 bedroom, 2 bath home has nice renovations and is ready for its new owner! Featuring a bright and open layout, this home offers a customized kitchen with stylish cabinetry, updated finishes, and central heat and air for ultimate comfort.
Step outside to an oversized, fully fenced backyard with mature trees, perfect for relaxing or entertaining. Enjoy evenings around the fire pit or take advantage of the newly renovated carport for added convenience.
Located in a prime Seminole County location, this home is just minutes from major highways, shopping, dining, and some of the area's top rated schools. Whether you're a first time homebuyer or an investor looking for a great opportunity, this home checks all the boxes.
Schedule your private tour today!
Description
NEW PRICE! This impressive 3 bedroom, 2 bath home has nice renovations and is ready for its new owner! Featuring a bright and open layout, this home offers a customized kitchen with stylish cabinetry, updated finishes, and central heat and air for ultimate comfort.
Step outside to an oversized, fully fenced backyard with mature trees, perfect for relaxing or entertaining. Enjoy evenings around the fire pit or take advantage of the newly renovated carport for added convenience.
Located in a prime Seminole County location, this home is just minutes from major highways, shopping, dining, and some of the area's top rated schools. Whether you're a first time homebuyer or an investor looking for a great opportunity, this home checks all the boxes.
Schedule your private tour today!
Payment Calculator
- Principal & Interest -
- Property Tax $
- Home Insurance $
- HOA Fees $
- Monthly -
Features
Building and Construction
- Covered Spaces: 0.00
- Exterior Features: Storage
- Fencing: Chain Link
- Flooring: Laminate, Tile
- Living Area: 1210.00
- Roof: Shingle
Garage and Parking
- Garage Spaces: 0.00
- Open Parking Spaces: 0.00
- Parking Features: Driveway
Eco-Communities
- Water Source: Public
Utilities
- Carport Spaces: 1.00
- Cooling: Central Air
- Heating: Central
- Pets Allowed: Cats OK, Dogs OK
- Sewer: Public Sewer
- Utilities: Cable Available, Cable Connected
Finance and Tax Information
- Home Owners Association Fee: 0.00
- Insurance Expense: 0.00
- Net Operating Income: 0.00
- Other Expense: 0.00
- Tax Year: 2024
Other Features
- Appliances: Dishwasher, Dryer, Microwave, Range, Refrigerator, Washer
- Country: US
- Interior Features: Primary Bedroom Main Floor, Window Treatments
- Legal Description: LOT 42 SUNLAND ESTATES 1ST ADD PB 12 PG 97 & 98
- Levels: One
- Area Major: 32773 - Sanford
- Occupant Type: Tenant
- Parcel Number: 13-20-30-502-0000-0420
- Possession: Close of Escrow
- Views: 50
- Zoning Code: R-1A
Similar Properties
Nearby Subdivisions
Arbors At Hidden Lake Sec 1 Re
Bakers Crossing
Bakers Crossing Ph 1
Bakers Crossing Ph 2
Cadence Park
Cadence Park Two
Citrus Heights
Concorde
Crystal Park
Dreamwold
Drews Sub
Ginderville Heights
Groveview Village
Hidden Lake
Hidden Lake Ph 3
Kensington Reserve
Kensington Reserve Ph Ii
Lake Jesup Woods
Loch Arbor Country Club E
Loch Arbor Country Club Entran
Loch Arbor Crystal Lakes Club
Loch Arbor Fairlane Sec
Loch Arbor Isle Of Pines Secti
Lords 1st Add To Citrus
Lot 23 Rose Hill Pb 54 Pgs 41
Mayfair Club Ph 2
Mecca Hammock
Middleton Oaks
Not In Subdivision
Other
Palm Terrace
Park View 1st Add
Parkview Place
Placid Woods Ph 1
Reagan Pointe
Rosalind Heights
Sanford Place
Sanora
South Pinecrest
Sterling Woods
Sunland Estates
Sunland Estates 1st Add
Sunvista
Woodmere Park 2nd Rep
Woodruffs Sub Frank L
Wyndham Preserve
Contact Info

- Evelyn Hartnett
- Southern Realty Ent. Inc.
- Office: 407.869.0033
- Mobile: 407.832.8000
- hartnetthomesales@gmail.com

































