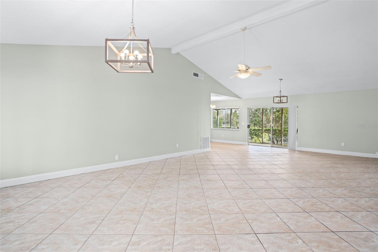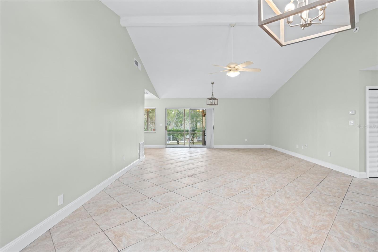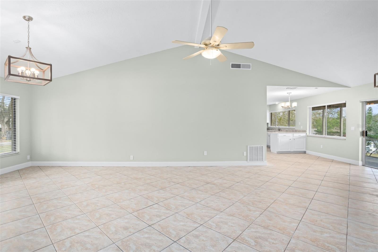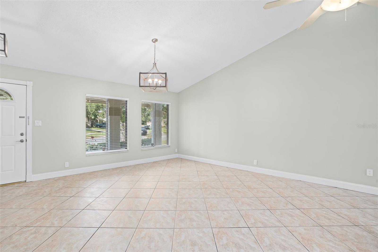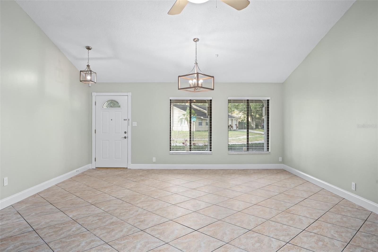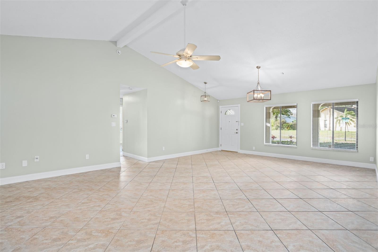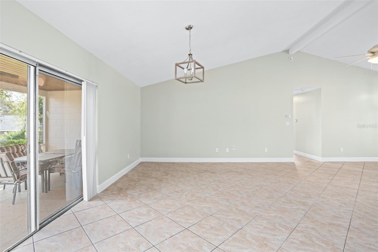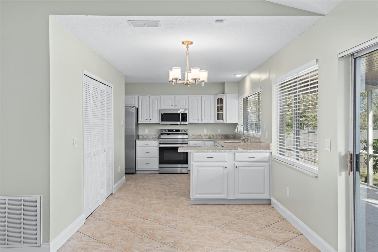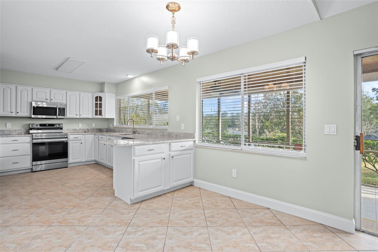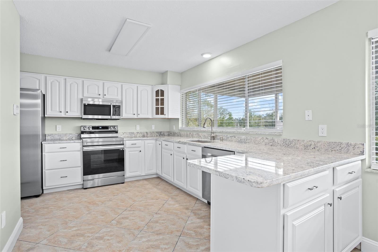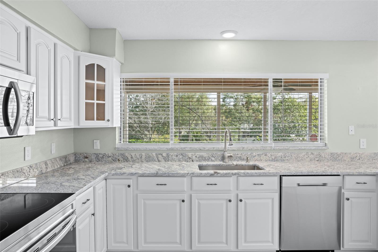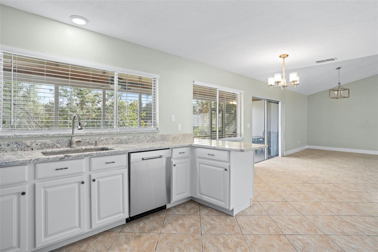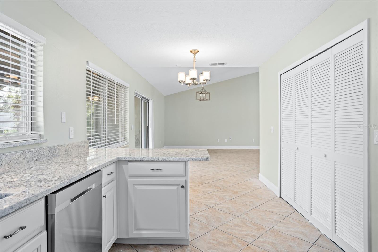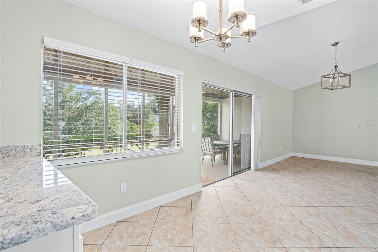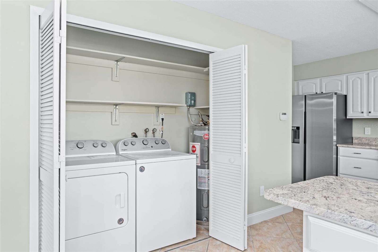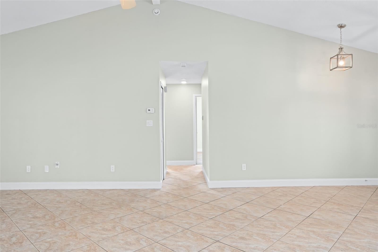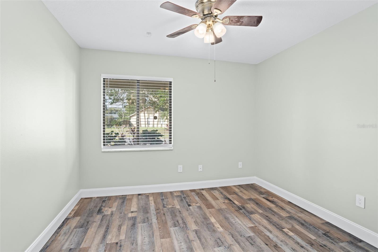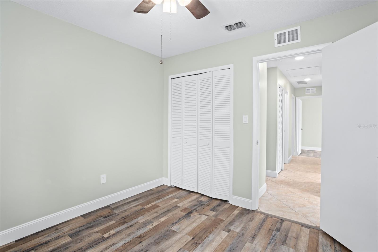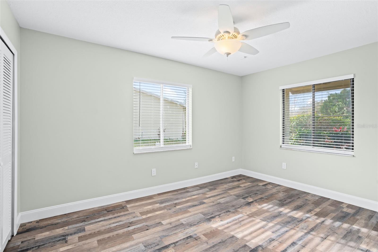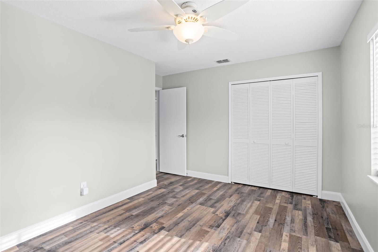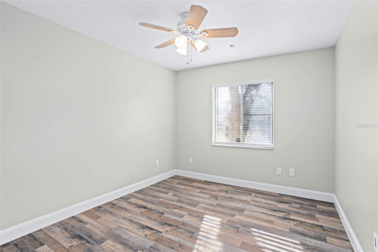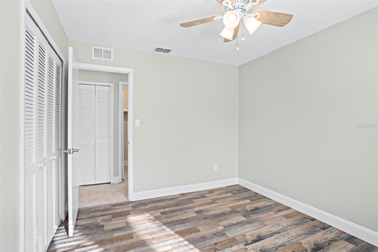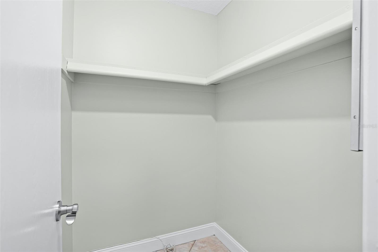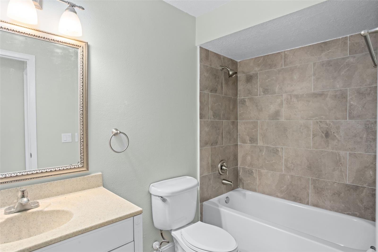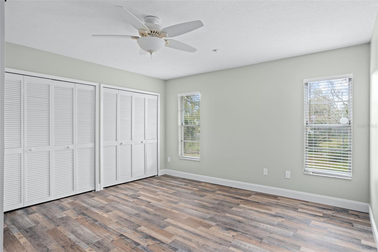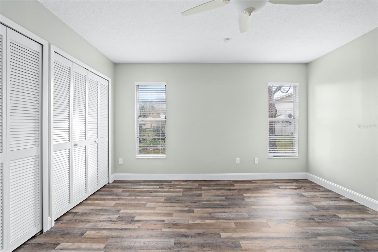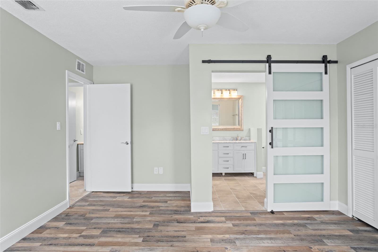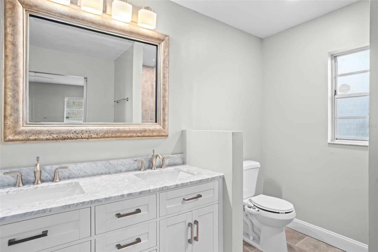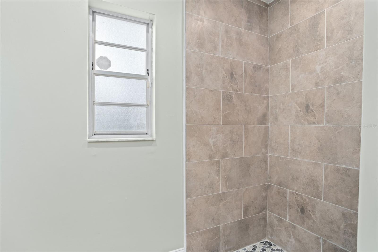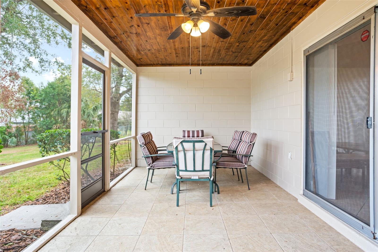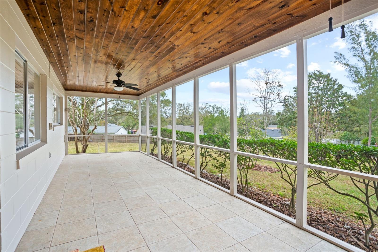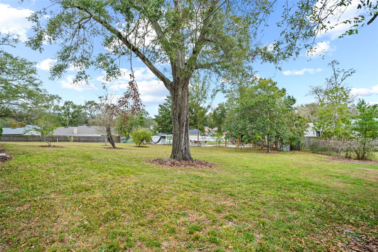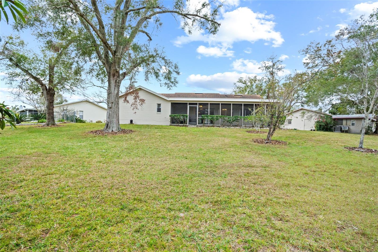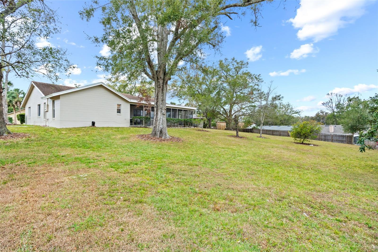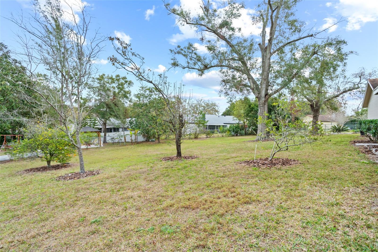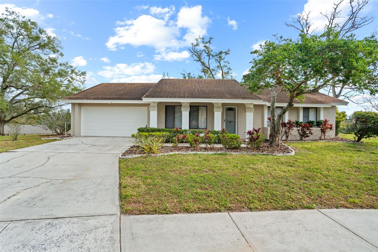517 Seville Avenue, ALTAMONTE SPRINGS, FL 32714
Property Photos
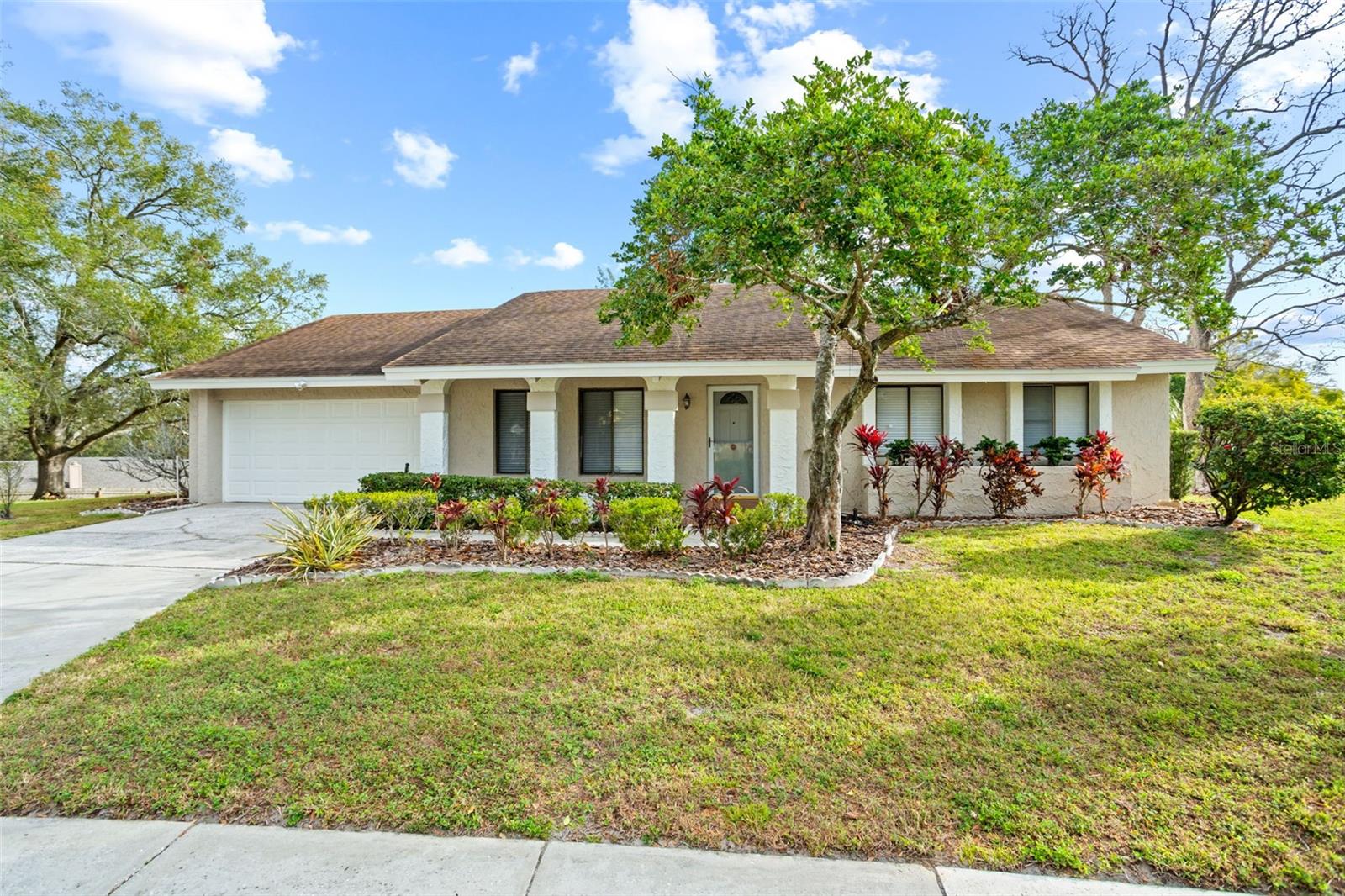
Would you like to sell your home before you purchase this one?
Priced at Only: $449,900
For more Information Call:
Address: 517 Seville Avenue, ALTAMONTE SPRINGS, FL 32714
Property Location and Similar Properties












- MLS#: O6281096 ( Residential )
- Street Address: 517 Seville Avenue
- Viewed: 2
- Price: $449,900
- Price sqft: $170
- Waterfront: No
- Year Built: 1977
- Bldg sqft: 2640
- Bedrooms: 4
- Total Baths: 2
- Full Baths: 2
- Garage / Parking Spaces: 2
- Days On Market: 45
- Additional Information
- Geolocation: 28.6713 / -81.417
- County: SEMINOLE
- City: ALTAMONTE SPRINGS
- Zipcode: 32714
- Subdivision: San Sebastian Heights
- Provided by: KELLER WILLIAMS REALTY AT THE PARKS
- Contact: Thomas Nickley, Jr
- 407-629-4420

- DMCA Notice
Description
**This property qualifies for a closing cost credit up to $6,700 through the Sellers preferred lender.**Welcome home to this beautiful 4 bedroom, 2 bathroom home located in the San Sebastian Heights community of Altamonte Springs. Sitting on an expansive lot with a minimal HOA this home is sure to check off the boxes and more in your home search! Make your way inside to find the open concept layout with vaulted ceilings making the rooms feel spacious. The family room upfront flows back to the dining room that looks into the kitchen. This updated space features granite countertops, stainless steel appliances, and a large window overlooking the backyard with the laundry closet tucked up to the side. As you make your way into the hallway youll find the 3 guest bedrooms on your way back to the primary retreat. Tucked up at the back is the spacious bedroom with 2 closets lining the back wall and the en suite behind the sliding barn door. Step out the sliding glass doors to the large screened patio with the accent tongue and groove wood ceiling. As you make your way out of the screened patio youll fall in love with this oversized backyard that is the perfect space for the little ones and furry friends to run around in year round. Conveniently located close to local amenities, schools, and parks, and with easy access to the highway for commuting or traveling, this home provides a perfect blend of suburban tranquility and modern convenience. Schedule your private showing today!
Description
**This property qualifies for a closing cost credit up to $6,700 through the Sellers preferred lender.**Welcome home to this beautiful 4 bedroom, 2 bathroom home located in the San Sebastian Heights community of Altamonte Springs. Sitting on an expansive lot with a minimal HOA this home is sure to check off the boxes and more in your home search! Make your way inside to find the open concept layout with vaulted ceilings making the rooms feel spacious. The family room upfront flows back to the dining room that looks into the kitchen. This updated space features granite countertops, stainless steel appliances, and a large window overlooking the backyard with the laundry closet tucked up to the side. As you make your way into the hallway youll find the 3 guest bedrooms on your way back to the primary retreat. Tucked up at the back is the spacious bedroom with 2 closets lining the back wall and the en suite behind the sliding barn door. Step out the sliding glass doors to the large screened patio with the accent tongue and groove wood ceiling. As you make your way out of the screened patio youll fall in love with this oversized backyard that is the perfect space for the little ones and furry friends to run around in year round. Conveniently located close to local amenities, schools, and parks, and with easy access to the highway for commuting or traveling, this home provides a perfect blend of suburban tranquility and modern convenience. Schedule your private showing today!
Payment Calculator
- Principal & Interest -
- Property Tax $
- Home Insurance $
- HOA Fees $
- Monthly -
Features
Building and Construction
- Covered Spaces: 0.00
- Exterior Features: Sidewalk, Sliding Doors
- Flooring: Ceramic Tile
- Living Area: 1820.00
- Roof: Shingle
Garage and Parking
- Garage Spaces: 2.00
- Open Parking Spaces: 0.00
Eco-Communities
- Water Source: Public
Utilities
- Carport Spaces: 0.00
- Cooling: Central Air
- Heating: Central
- Pets Allowed: Yes
- Sewer: Public Sewer
- Utilities: Electricity Connected
Finance and Tax Information
- Home Owners Association Fee: 50.00
- Insurance Expense: 0.00
- Net Operating Income: 0.00
- Other Expense: 0.00
- Tax Year: 2024
Other Features
- Appliances: Dishwasher, Microwave, Range, Refrigerator
- Association Name: San Sebastian
- Country: US
- Interior Features: Ceiling Fans(s), High Ceilings, Living Room/Dining Room Combo
- Legal Description: LOT 34 SAN SEBASTIAN HTS UNIT 3 PB 17 PGS 91 + 92
- Levels: One
- Area Major: 32714 - Altamonte Springs West/Forest City
- Occupant Type: Vacant
- Parcel Number: 09-21-29-506-0000-0340
- Zoning Code: R-1AA
Nearby Subdivisions
Academy Heights
Apple Valley
Brookhollow
Camden Club
Country Creek Southridge At
Country Creek The Trails At
Estates Of Pinewood
Forest Lake Subdivision
Goldie Manor
Goldie Manor 1st Add
Lake Harriet Estates
Little Wekiwa Estates 1
Oakland Hills
Oakland Village Sec 1
Oaklando Drive
Pearl Lake Villas Rep
San Sebastian Heights
Serravella At Spring Valley A
Spring Lake Hills Sec 5
Spring Oaks
Spring Valley Chase
Spring Valley Estates
Spring Valley Farms Sec 06
Spring Valley Village
Trailwood Estates Sec 2
Villa Brantley
Weathersfield 1st Add
Weathersfield 2nd Add
Contact Info

- Evelyn Hartnett
- Southern Realty Ent. Inc.
- Office: 407.869.0033
- Mobile: 407.832.8000
- hartnetthomesales@gmail.com



