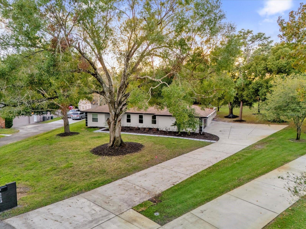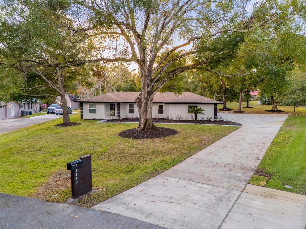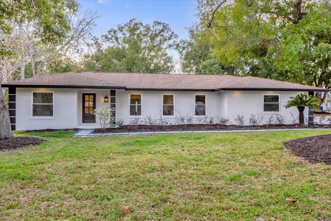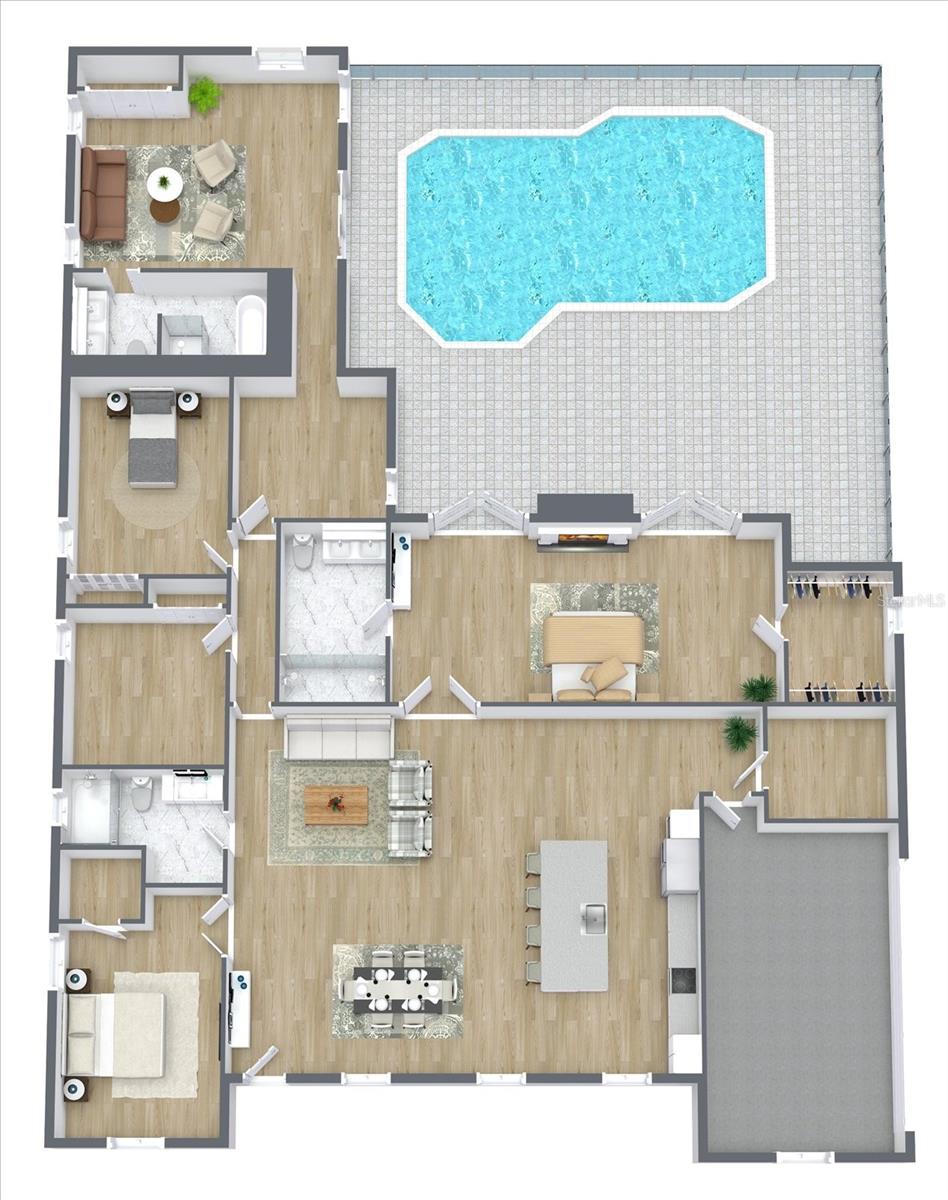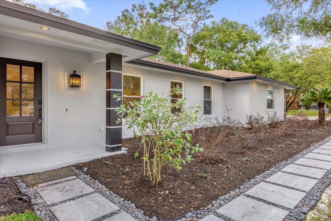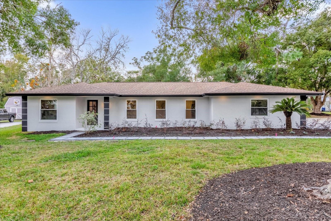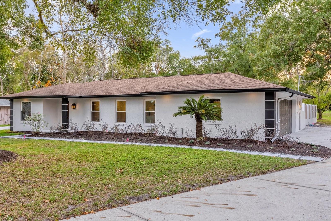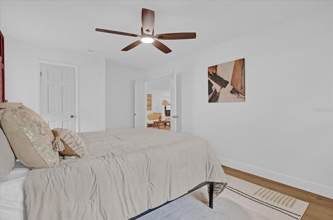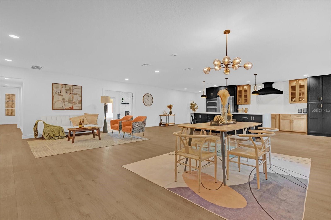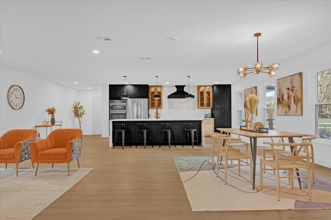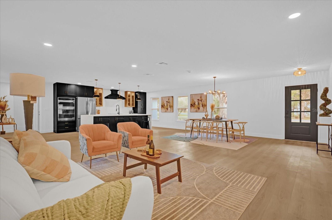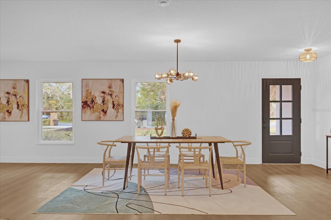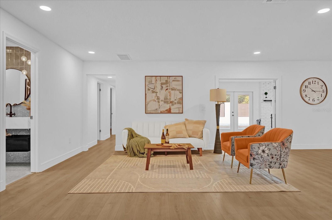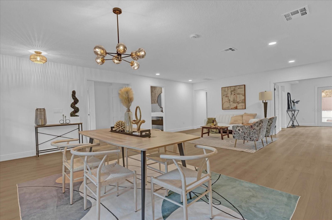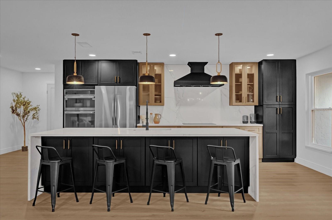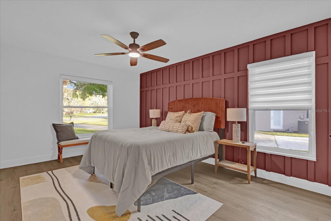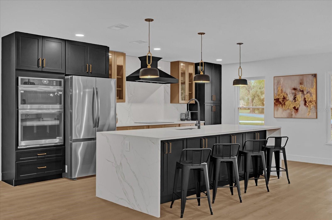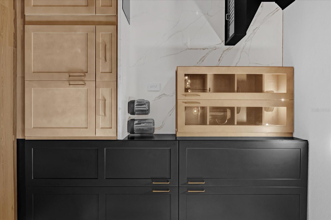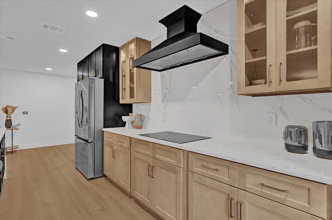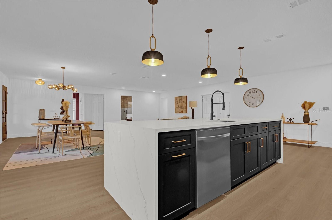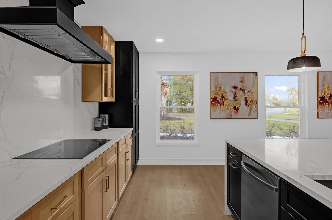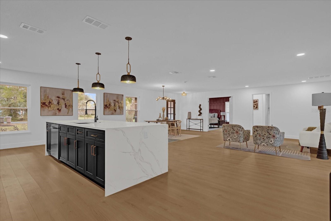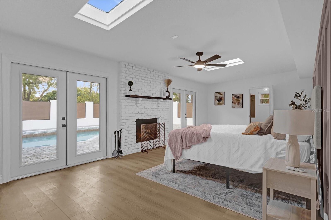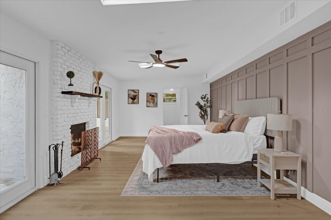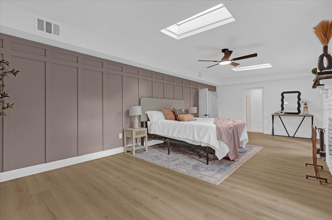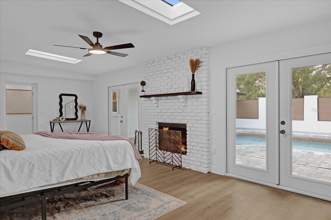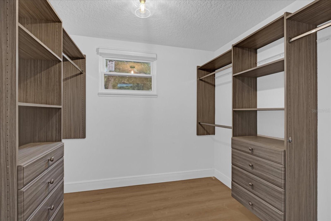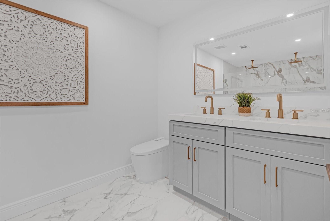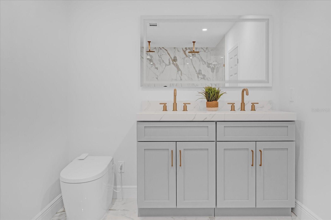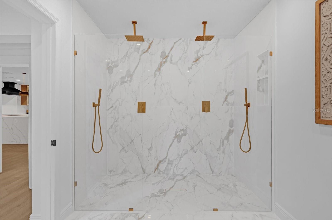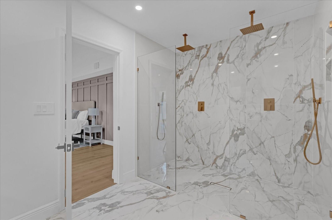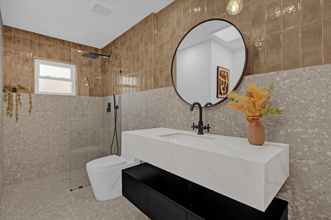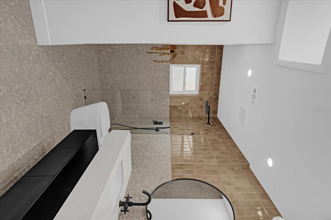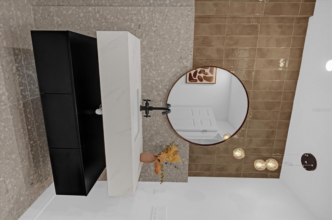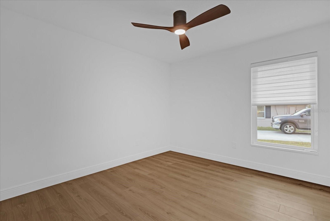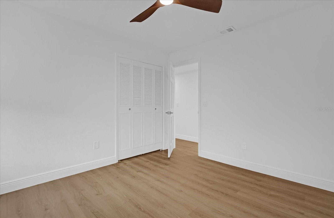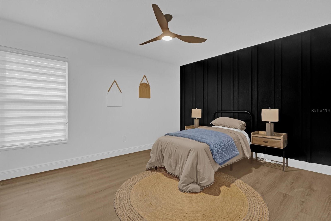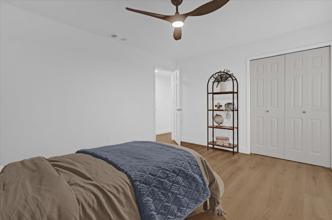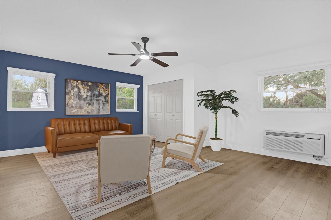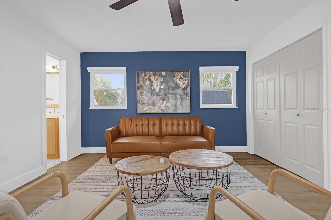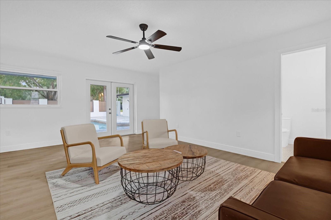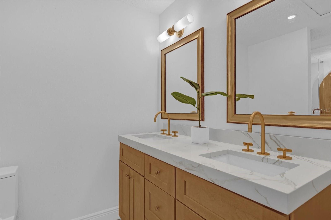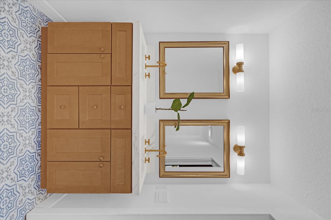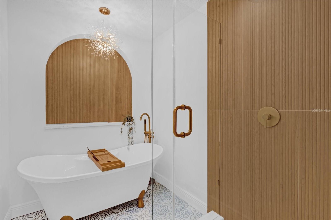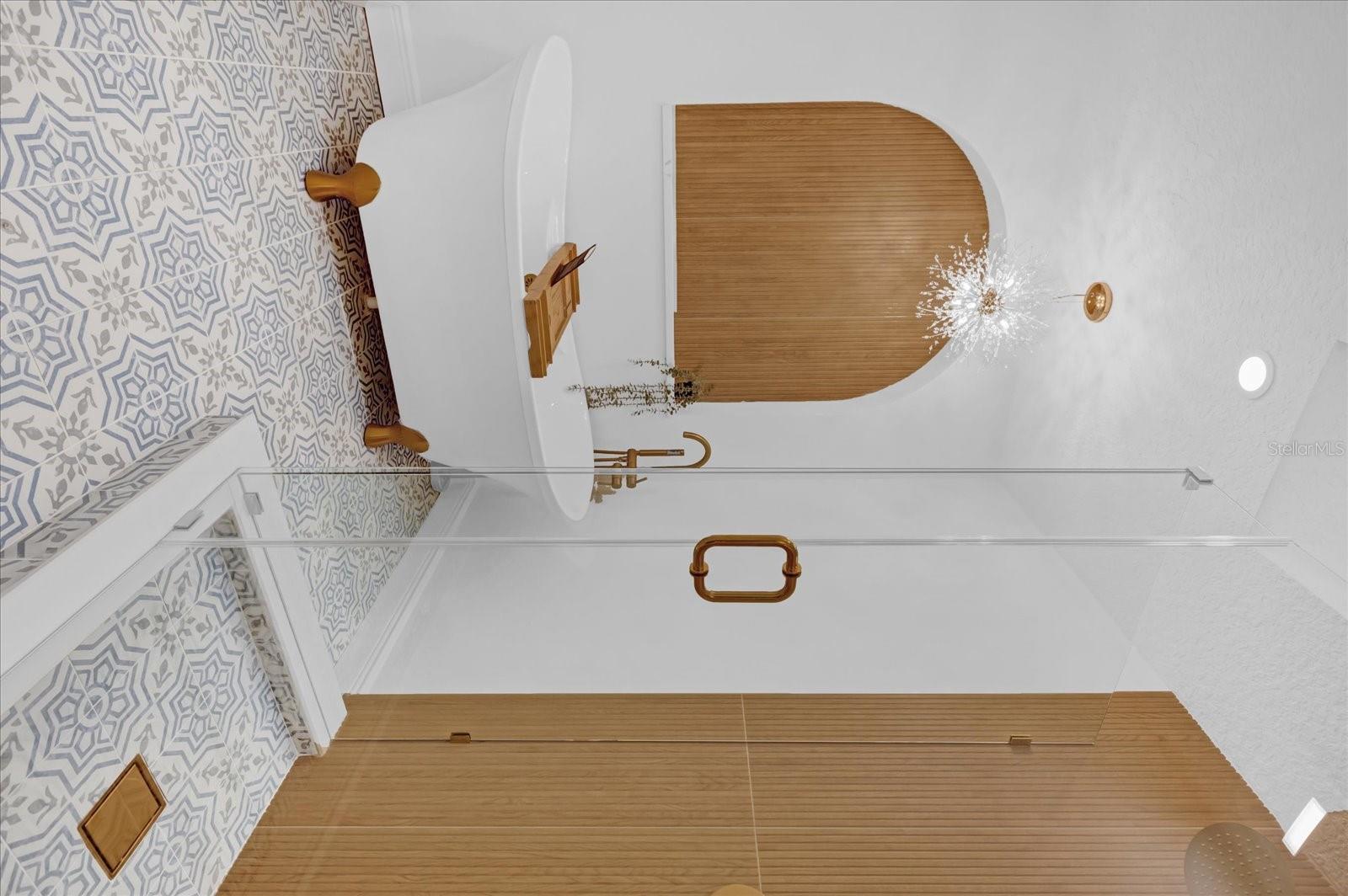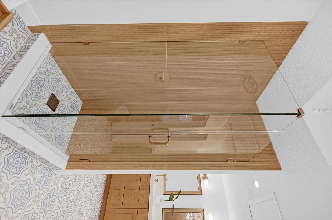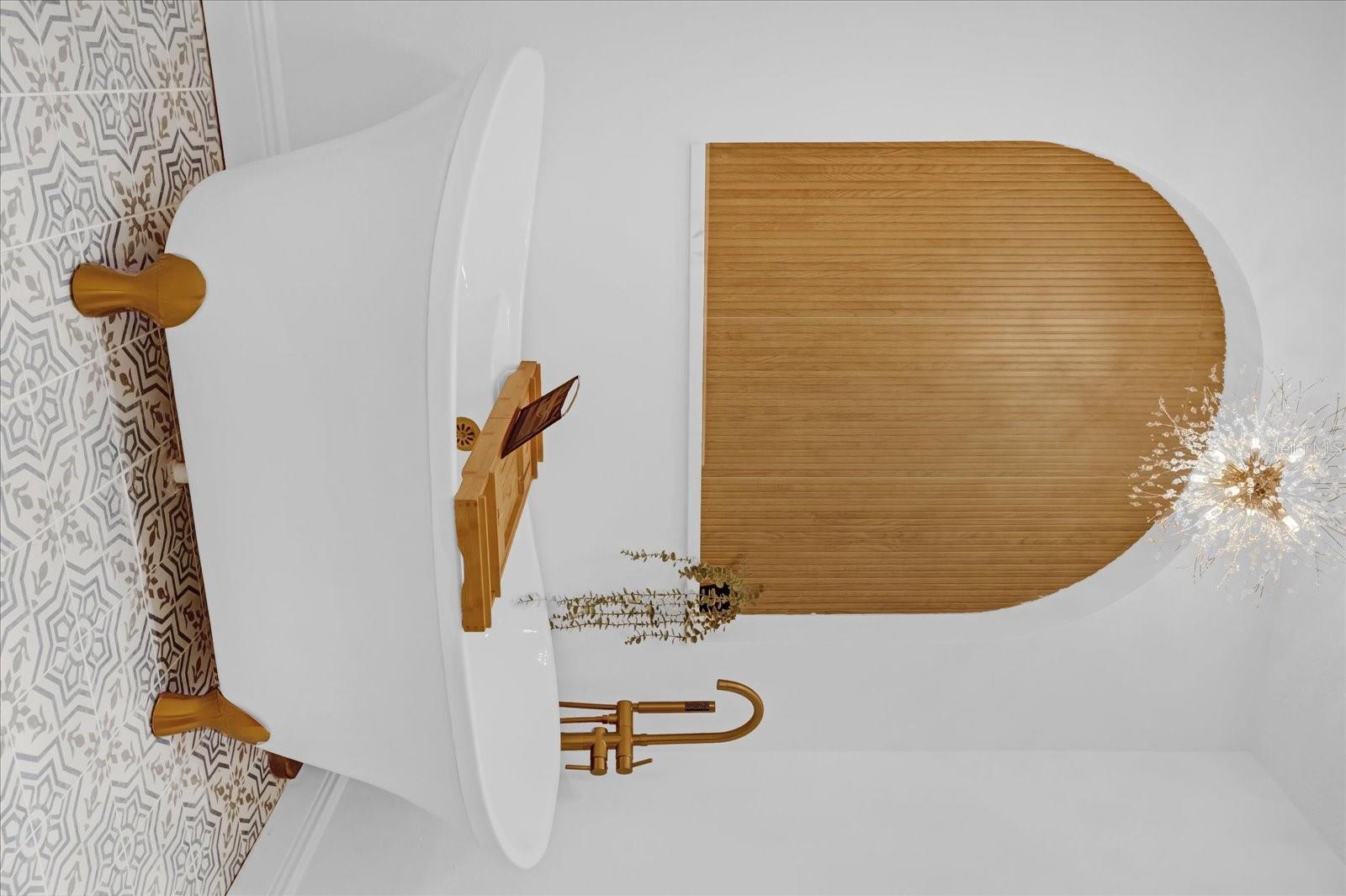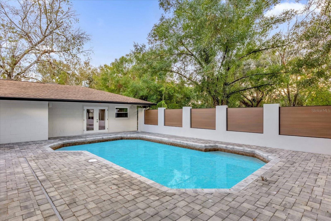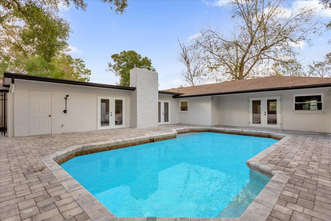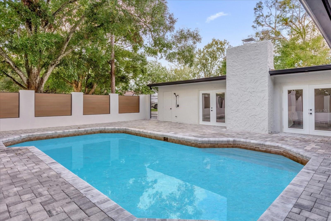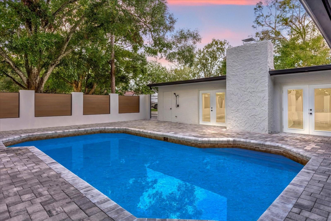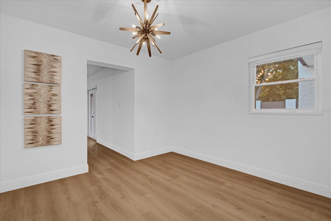1113 Black Acre Trail, WINTER SPRINGS, FL 32708
Property Photos
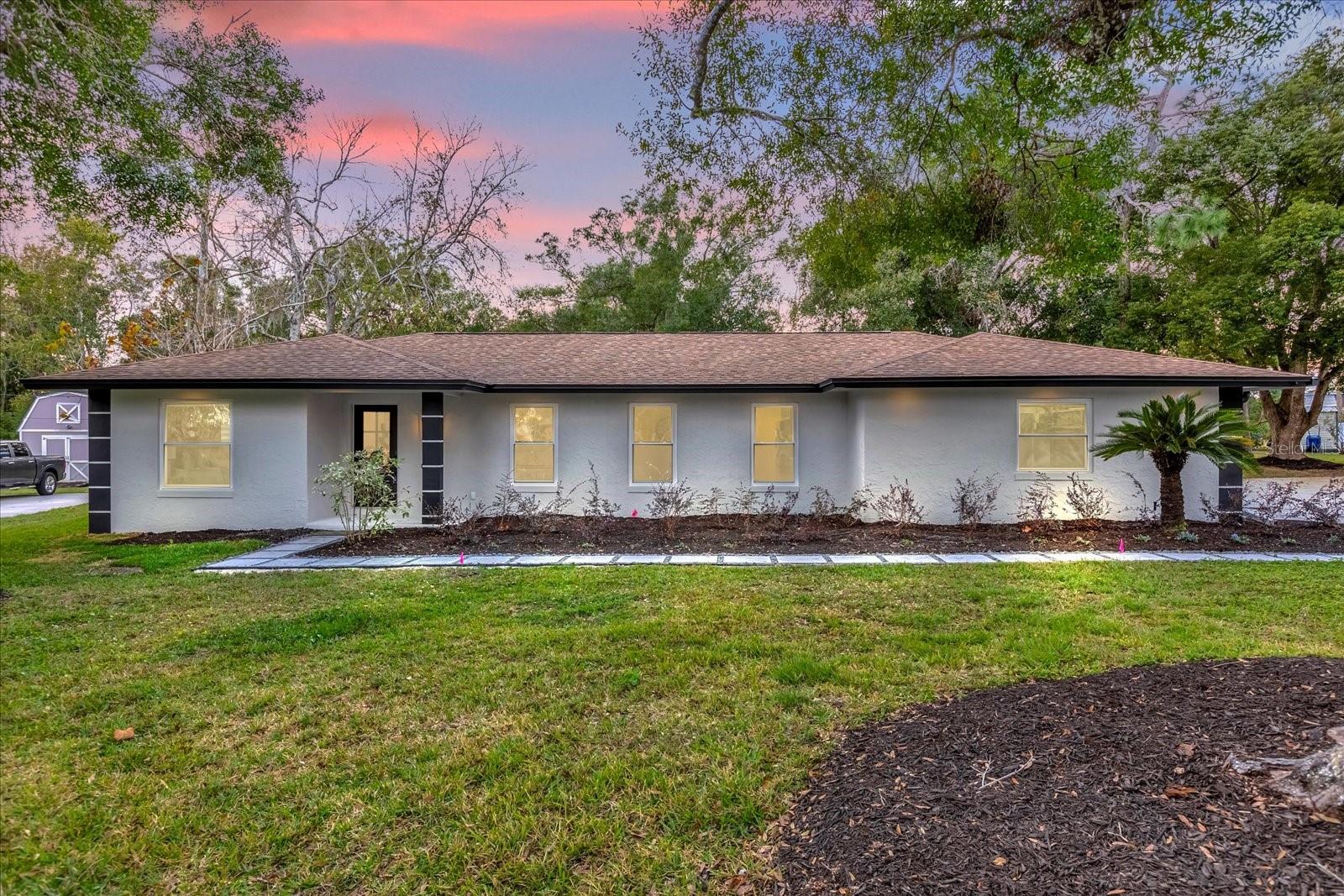
Would you like to sell your home before you purchase this one?
Priced at Only: $950,000
For more Information Call:
Address: 1113 Black Acre Trail, WINTER SPRINGS, FL 32708
Property Location and Similar Properties






- MLS#: O6279627 ( Single Family )
- Street Address: 1113 Black Acre Trail
- Viewed: 113
- Price: $950,000
- Price sqft: $271
- Waterfront: No
- Year Built: 1972
- Bldg sqft: 3509
- Bedrooms: 5
- Total Baths: 3
- Full Baths: 3
- Garage / Parking Spaces: 2
- Days On Market: 49
- Additional Information
- Geolocation: 28.6615 / -81.2744
- County: SEMINOLE
- City: WINTER SPRINGS
- Zipcode: 32708
- Subdivision: Winter Spgs
- Provided by: COLDWELL BANKER RESIDENTIAL RE
- Contact: Karen Jacobs

- DMCA Notice
Description
Discover a rare blend of sophistication and modern comfort in this beautifully transformed 5 bedroom, 3 bathroom estate. Nestled on nearly an acre of land, this exquisite residence offers an open and airy floor plan, enhanced by premium upgrades designed to impress the most discerning buyer. Step inside to find fresh, contemporary interiors featuring a brand new gourmet kitchen, complete with solid wood cabinetry, sleek quartz countertops, state of the art stainless steel appliances, and a spacious walk in pantry. The primary bedroom is a true sanctuary, highlighted by a charming wood burning fireplace and a luxuriously remodeled ensuite bath, boasting a spa inspired walk in shower and an expansive walk in closet. This home is thoughtfully upgraded with energy efficient, double pane windows, elegant french doors, new electrical systems, and PVC plumbing. Roof is 2022 and HVAC is 2023 providing long term peace of mind.
The versatile fifth bedroom, located in a private wing of the home, features a built in closet, private ensuite and its own climate control ideal for use as an executive office, media room or in law suite. Step outside to a resort style backyard, where new pavers lead to a sparkling pool, with a patio perfect for entertaining. Ideally situated on just under an acre of land, this home offers an unparalleled combination of luxury, convenience, land and privacy. Zoned for highly desired schools and in close proximity to shopping / restaurants / entertainment.
Description
Discover a rare blend of sophistication and modern comfort in this beautifully transformed 5 bedroom, 3 bathroom estate. Nestled on nearly an acre of land, this exquisite residence offers an open and airy floor plan, enhanced by premium upgrades designed to impress the most discerning buyer. Step inside to find fresh, contemporary interiors featuring a brand new gourmet kitchen, complete with solid wood cabinetry, sleek quartz countertops, state of the art stainless steel appliances, and a spacious walk in pantry. The primary bedroom is a true sanctuary, highlighted by a charming wood burning fireplace and a luxuriously remodeled ensuite bath, boasting a spa inspired walk in shower and an expansive walk in closet. This home is thoughtfully upgraded with energy efficient, double pane windows, elegant french doors, new electrical systems, and PVC plumbing. Roof is 2022 and HVAC is 2023 providing long term peace of mind.
The versatile fifth bedroom, located in a private wing of the home, features a built in closet, private ensuite and its own climate control ideal for use as an executive office, media room or in law suite. Step outside to a resort style backyard, where new pavers lead to a sparkling pool, with a patio perfect for entertaining. Ideally situated on just under an acre of land, this home offers an unparalleled combination of luxury, convenience, land and privacy. Zoned for highly desired schools and in close proximity to shopping / restaurants / entertainment.
Payment Calculator
- Principal & Interest -
- Property Tax $
- Home Insurance $
- HOA Fees $
- Monthly -
Features
Other Features
- Views: 113
Nearby Subdivisions
Amherst
Bear Creek Estates
Chelsea Parc At Tuscawilla Ph
Country Club Village
Deer Run
Deersong 2
Eagles Point Ph 2
Eagles Watch Ph 1
Foxmoor
Fruitwood Lake
Greenbriar Sub Ph 1
Greenbriar Sub Ph 2
Greenspointe
Highland Village 1
Highland Village 2
Highlands Sec 1
Hollowbrook
Huntridge
Mount Greenwood
North Orlando 2nd Add
North Orlando Ranches Sec 02
North Orlando Ranches Sec 02a
North Orlando Ranches Sec 03
North Orlando Ranches Sec 04
North Orlando Ranches Sec 08
North Orlando Ranches Sec 10
North Orlando Townsite 4th Add
Northern Oaks
Oak Forest
Parc Du Lac
Parkstone
Seasons
Seasons The
Seville Chase
St Johns Landing
Stone Gable
Sunrise
Sunrise Estates
Sunrise Village
The Highlands Sections Seven
Tuscawilla
Tuskawilla Crossings Ph 1
Tuskawilla Crossings Ph 2
Tuskawilla Point
Wedgewood Tennis Villas
Williamson Heights
Winding Hollow
Winter Spgs
Winter Spgs Village Ph 2
Winter Springs
Contact Info

- Evelyn Hartnett
- Southern Realty Ent. Inc.
- Office: 407.869.0033
- Mobile: 407.832.8000
- hartnetthomesales@gmail.com



