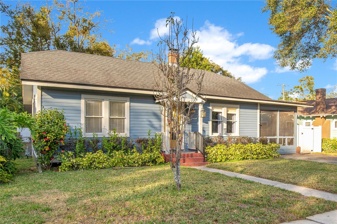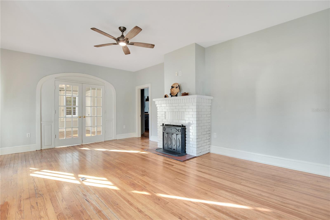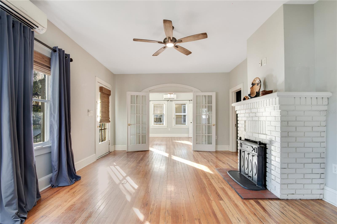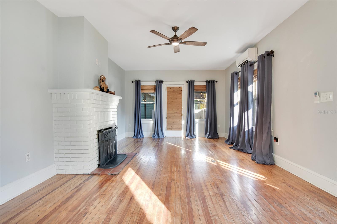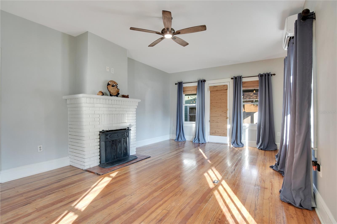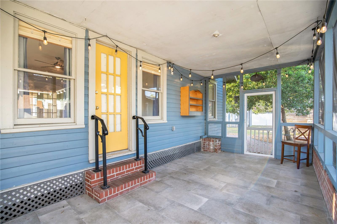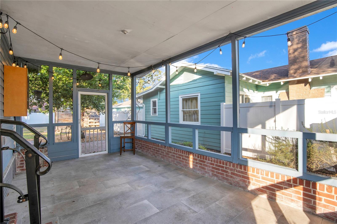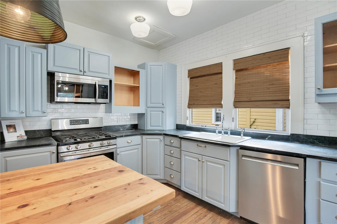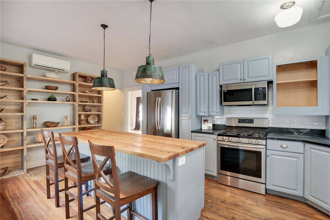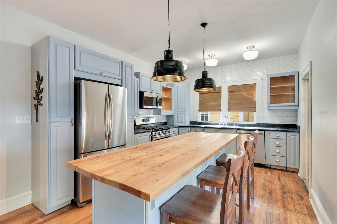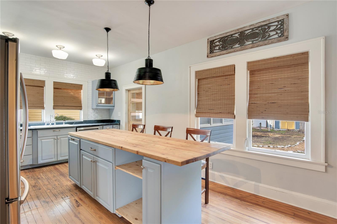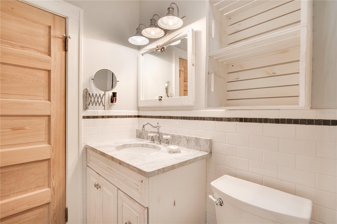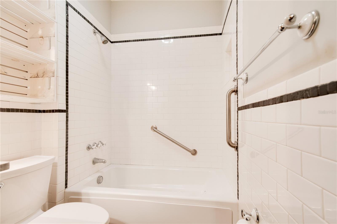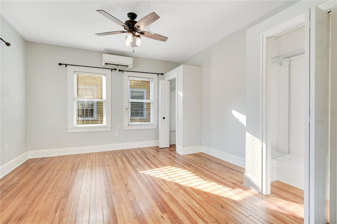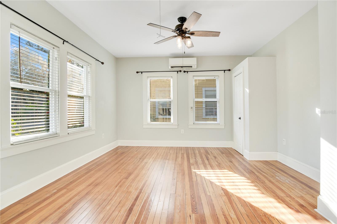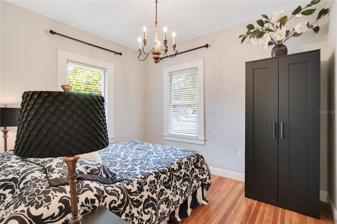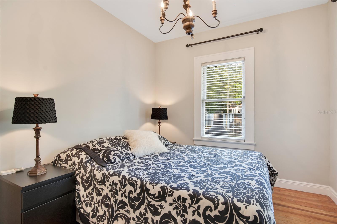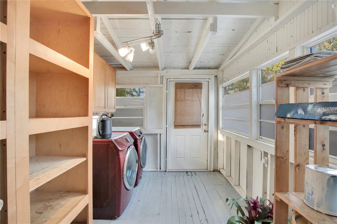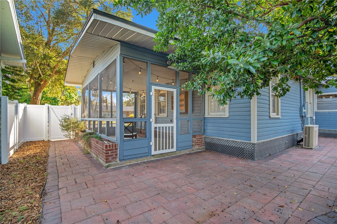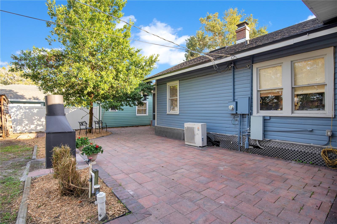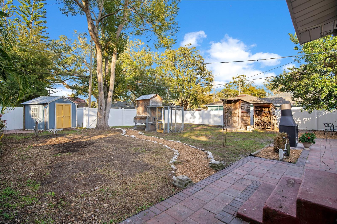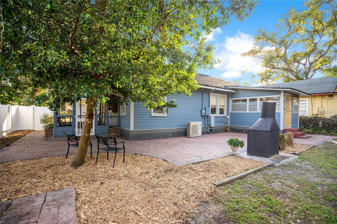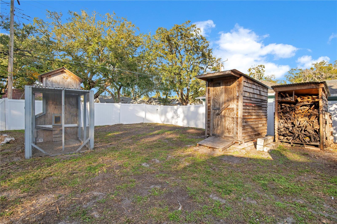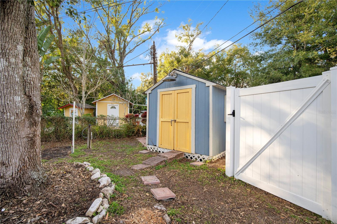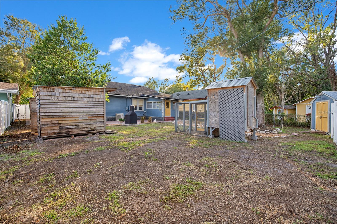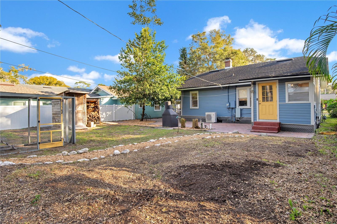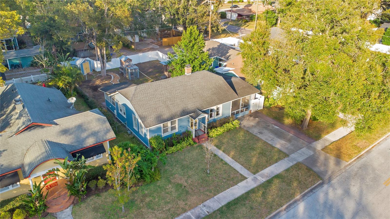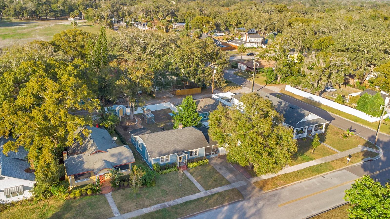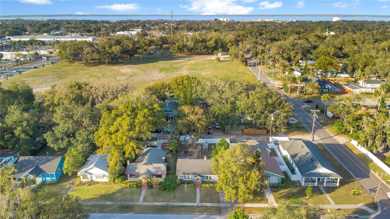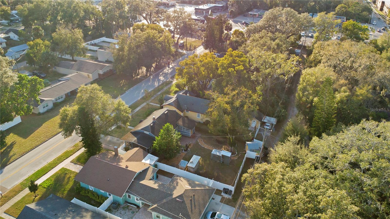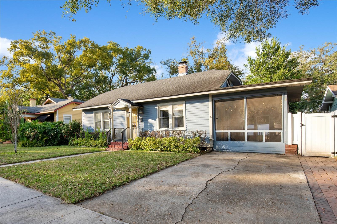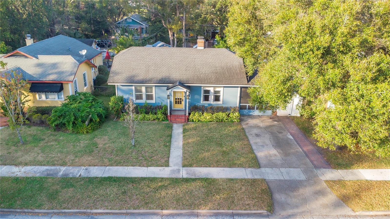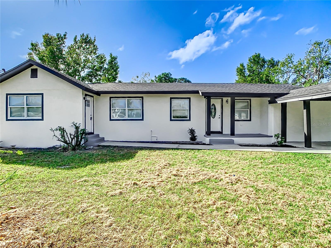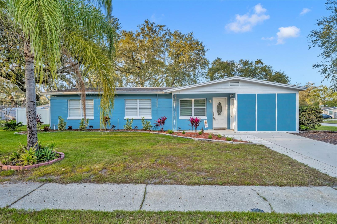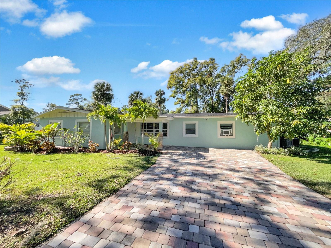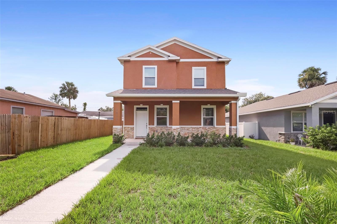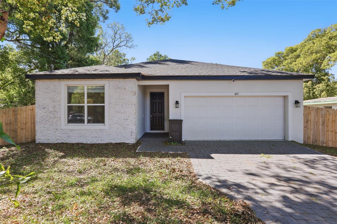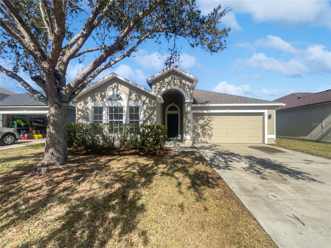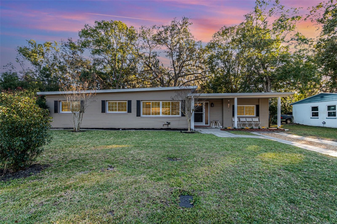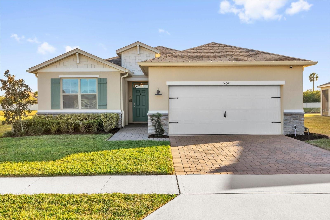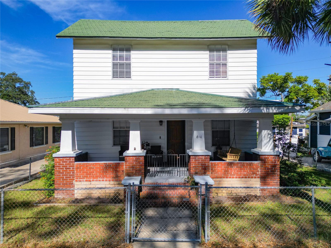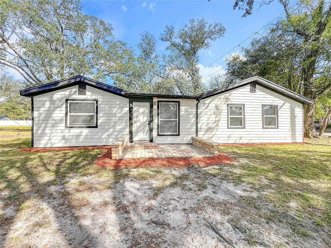404 19th Street, SANFORD, FL 32771
Property Photos
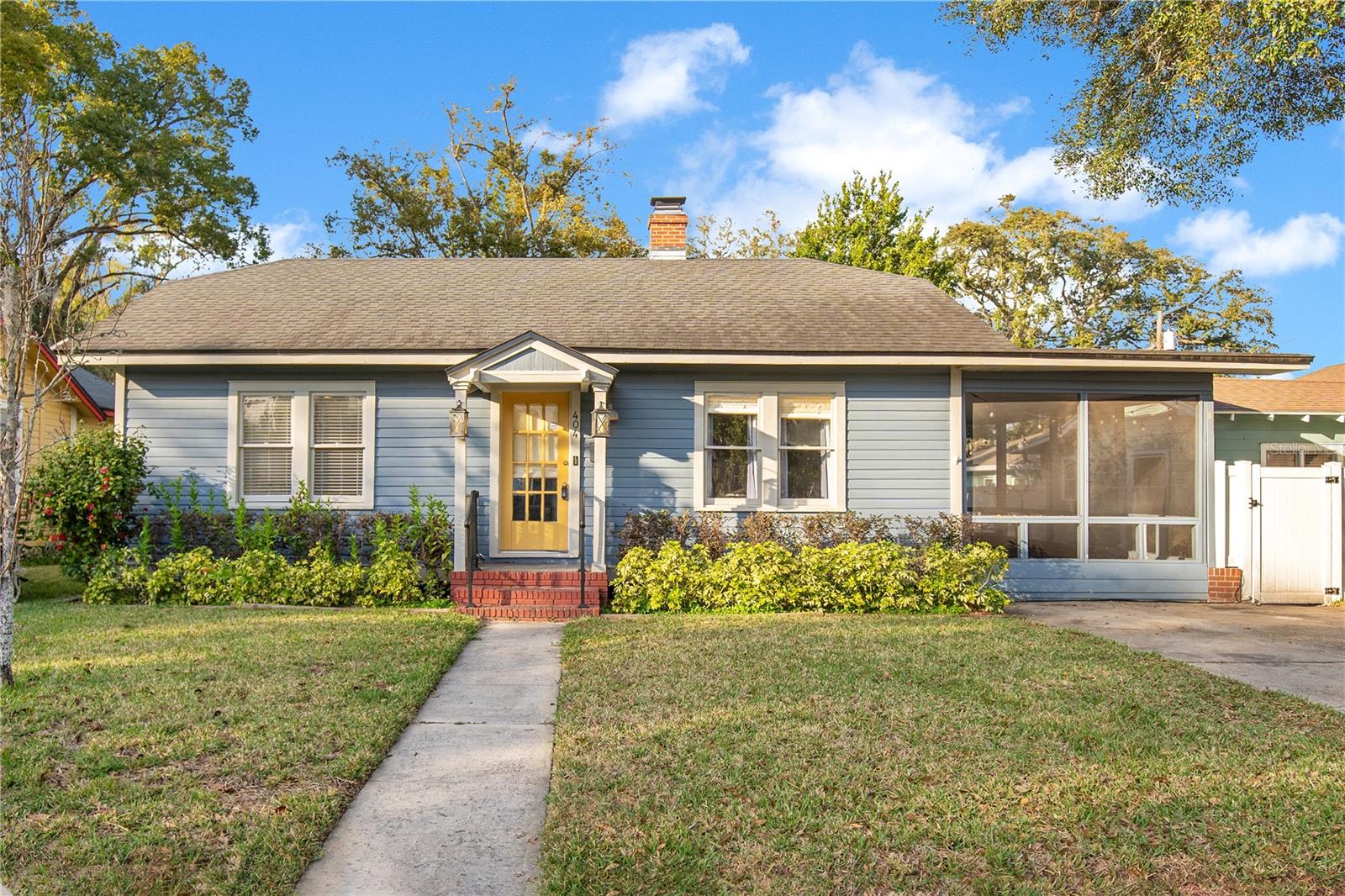
Would you like to sell your home before you purchase this one?
Priced at Only: $349,000
For more Information Call:
Address: 404 19th Street, SANFORD, FL 32771
Property Location and Similar Properties






- MLS#: O6277746 ( Residential )
- Street Address: 404 19th Street
- Viewed: 61
- Price: $349,000
- Price sqft: $274
- Waterfront: No
- Year Built: 1930
- Bldg sqft: 1275
- Bedrooms: 2
- Total Baths: 1
- Full Baths: 1
- Days On Market: 50
- Additional Information
- Geolocation: 28.7952 / -81.2715
- County: SEMINOLE
- City: SANFORD
- Zipcode: 32771
- Subdivision: Sanford Heights
- Provided by: CENTURY 21 INTEGRA
- Contact: Tammy Agnini
- 407-878-7343

- DMCA Notice
Description
Welcome to 404 W. 19th St., a beautifully preserved two bedroom, one bath Cape Cod style bungalow in beautiful Sanford Heights. This delightful home sits on a picturesque street lined with colorful bungalows from the same era, offering timeless charm and a welcoming neighborhood feel. As you arrive, you'll appreciate the rare off street parkinga driveway that accommodates two cars in this sought after area. Step inside, and you'll be greeted by a light filled living room featuring original pine hardwood floors and a decorative fireplace as its centerpiece. On one side, a doorway leads to the primary bedroom, while a single French door on the opposite end opens to a large screened side porcha true extension of the living space, perfect for enjoying the Florida lifestyle. Bamboo shades filter the sunlight, creating a serene retreat ideal for relaxing or entertaining. The beautifully updated kitchen blends historic charm with modern convenience, featuring a subway tile backsplash, schoolhouse lighting, a natural gas range, stainless steel appliances including a dishwasher and refrigerator, natural soapstone countertops, an oversized island with butcher block counter perfect for extra eat in seating, and built in shelves for added storage. The bathroom is equally charming with heated slate floors, period reproduction fixtures, and a shower/Jacuzzi tub combo offering a spa like retreat. The primary bedroom is bright and airy, with two built in closets and enough space to comfortably fit a king size bed. The second bedroom, currently set up with a Queen sized bed, can also accommodate a King sized bed, and features a wardrobe closet conveniently located near the bathroom.Off the kitchen, the spacious utility room provides ample storage, shelving, and cabinetry for laundry essentials, along with a washer and dryer and access to the backyard. The fully enclosed backyard, with a white vinyl privacy fence and dual gated access, is a true retreat. There is plenty of room to bring and store your toys RV hookups are included! Enjoy the paver patio with a fire pit, perfect for gatherings, or take advantage of the spacious yardideal for an addition or even a future garage. This property also includes two storage sheds, and a wood storage shed, all of which convey with the home.
Description
Welcome to 404 W. 19th St., a beautifully preserved two bedroom, one bath Cape Cod style bungalow in beautiful Sanford Heights. This delightful home sits on a picturesque street lined with colorful bungalows from the same era, offering timeless charm and a welcoming neighborhood feel. As you arrive, you'll appreciate the rare off street parkinga driveway that accommodates two cars in this sought after area. Step inside, and you'll be greeted by a light filled living room featuring original pine hardwood floors and a decorative fireplace as its centerpiece. On one side, a doorway leads to the primary bedroom, while a single French door on the opposite end opens to a large screened side porcha true extension of the living space, perfect for enjoying the Florida lifestyle. Bamboo shades filter the sunlight, creating a serene retreat ideal for relaxing or entertaining. The beautifully updated kitchen blends historic charm with modern convenience, featuring a subway tile backsplash, schoolhouse lighting, a natural gas range, stainless steel appliances including a dishwasher and refrigerator, natural soapstone countertops, an oversized island with butcher block counter perfect for extra eat in seating, and built in shelves for added storage. The bathroom is equally charming with heated slate floors, period reproduction fixtures, and a shower/Jacuzzi tub combo offering a spa like retreat. The primary bedroom is bright and airy, with two built in closets and enough space to comfortably fit a king size bed. The second bedroom, currently set up with a Queen sized bed, can also accommodate a King sized bed, and features a wardrobe closet conveniently located near the bathroom.Off the kitchen, the spacious utility room provides ample storage, shelving, and cabinetry for laundry essentials, along with a washer and dryer and access to the backyard. The fully enclosed backyard, with a white vinyl privacy fence and dual gated access, is a true retreat. There is plenty of room to bring and store your toys RV hookups are included! Enjoy the paver patio with a fire pit, perfect for gatherings, or take advantage of the spacious yardideal for an addition or even a future garage. This property also includes two storage sheds, and a wood storage shed, all of which convey with the home.
Payment Calculator
- Principal & Interest -
- Property Tax $
- Home Insurance $
- HOA Fees $
- Monthly -
Features
Building and Construction
- Covered Spaces: 0.00
- Exterior Features: Irrigation System, Storage
- Fencing: Vinyl
- Flooring: Slate, Wood
- Living Area: 1035.00
- Other Structures: Shed(s), Storage
- Roof: Shingle
Land Information
- Lot Features: City Limits, Landscaped, Near Marina, Near Public Transit
Garage and Parking
- Garage Spaces: 0.00
- Open Parking Spaces: 0.00
- Parking Features: Alley Access, Driveway, Off Street, On Street
Eco-Communities
- Water Source: Public
Utilities
- Carport Spaces: 0.00
- Cooling: Mini-Split Unit(s)
- Heating: Natural Gas, Other
- Sewer: Public Sewer
- Utilities: BB/HS Internet Available, Cable Available, Electricity Connected, Natural Gas Connected, Public, Sewer Connected, Street Lights, Water Connected
Finance and Tax Information
- Home Owners Association Fee: 0.00
- Insurance Expense: 0.00
- Net Operating Income: 0.00
- Other Expense: 0.00
- Tax Year: 2024
Other Features
- Appliances: Dishwasher, Dryer, Range, Washer
- Country: US
- Interior Features: Ceiling Fans(s), Stone Counters, Thermostat, Window Treatments
- Legal Description: LOT 99 + E 7 1/2 FT OF LOT 100 SANFORD HEIGHTS PB 2 PG 63
- Levels: One
- Area Major: 32771 - Sanford/Lake Forest
- Occupant Type: Owner
- Parcel Number: 36-19-30-506-0000-0990
- Style: Bungalow, Cape Cod
- Views: 61
- Zoning Code: SR1A
Similar Properties
Nearby Subdivisions
Academy Manor
Belair Sanford
Buckingham Estates
Buckingham Estates Ph 3 4
Cameron Preserve
Celery Ave Add
Celery Estates North
Celery Key
Celery Lakes Ph 1
Celery Oaks
Celery Oaks Sub
Conestoga Park A Rep
Country Club Manor
Country Club Park
Crown Colony Sub
Dixie Terrace 1st Add
Dreamwold 3rd Sec
Estates At Rivercrest
Estates At Wekiva Park
Evans Terrace
Fla Land Colonization Company
Forest Glen Sub
Fort Mellon
Fort Mellon 2nd Sec
Georgia Acres
Grove Manors
Highland Park
Lake Forest
Lake Forest Sec Two A
Lake Markham Estates
Lake Markham Preserve
Lake Sylvan Cove
Lake Sylvan Oaks
M W Clarks Sub
Magnolia Heights
Mayfair Meadows
Mayfair Meadows Ph 2
Midway
Monterey Oaks Ph 2 Rep
Oregon Trace
Other
Packards 1st Add To Midway
Phillips Terrace
Pine Heights
Pine Level
Preserve At Astor Farms Ph 3
Retreat At Wekiva Ph 2
River Crest Ph 1
River Crest Ph 2
Riverbend At Cameron Heights P
Rose Court
Rosecrest
Ross Lake Shores
San Clar Farms Rep
San Lanta 2nd Sec
San Lanta 2nd Sec Rep
San Lanta 3rd Sec
Sanford Farms
Sanford Heights
Sanford Town Of
Sipes Fehr
Smiths M M 2nd Sub B1 P101
Somerset At Sanford Farms
South Sanford
Sterling Meadows
Stevens Add To Midway
Tall Trees
Terra Bella Westlake Estates
The Glades On Sylvan Lake
The Glades On Sylvan Lake Ph 2
Thornbrooke Ph 1
Thornbrooke Ph 4
Wekiva Camp Sites Rep
Woodsong
Contact Info

- Evelyn Hartnett
- Southern Realty Ent. Inc.
- Office: 407.869.0033
- Mobile: 407.832.8000
- hartnetthomesales@gmail.com



