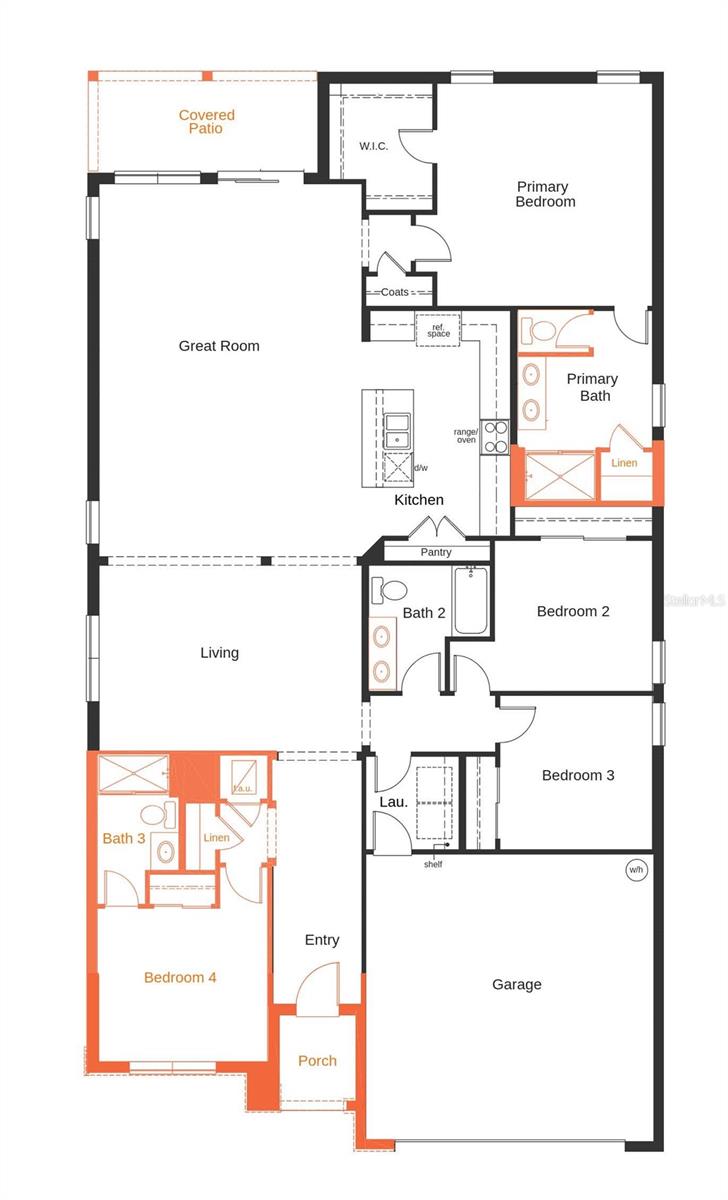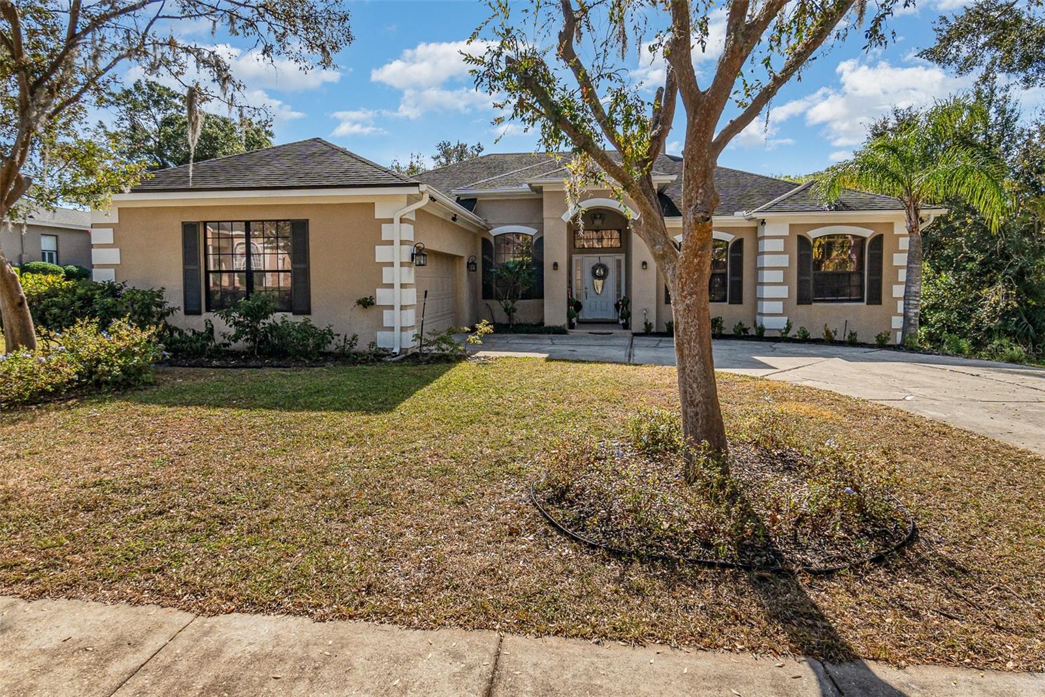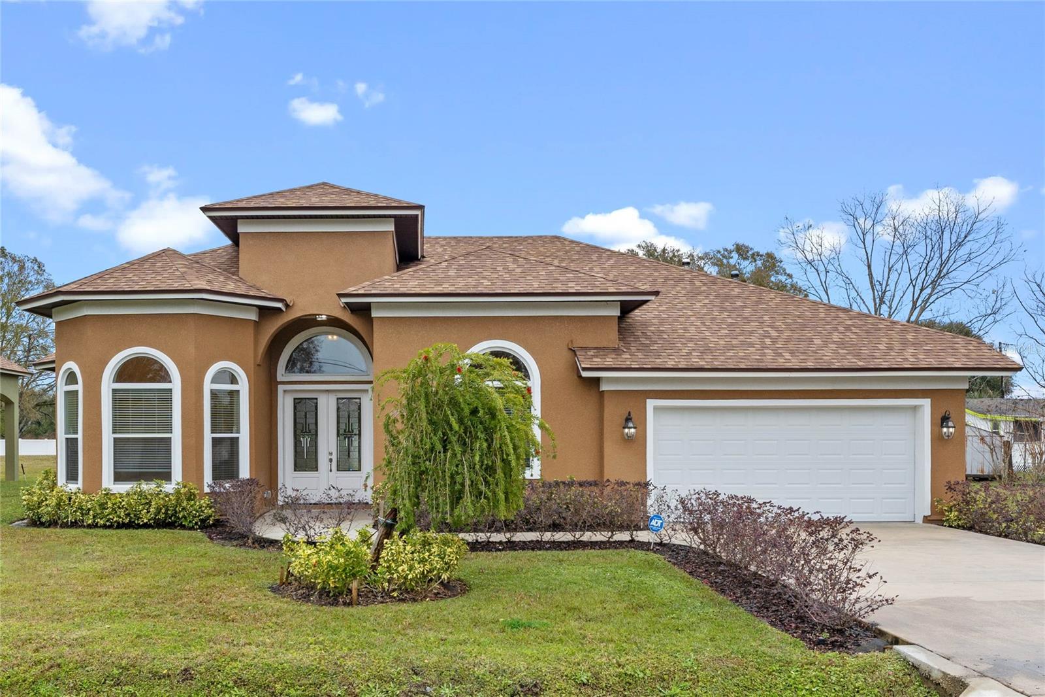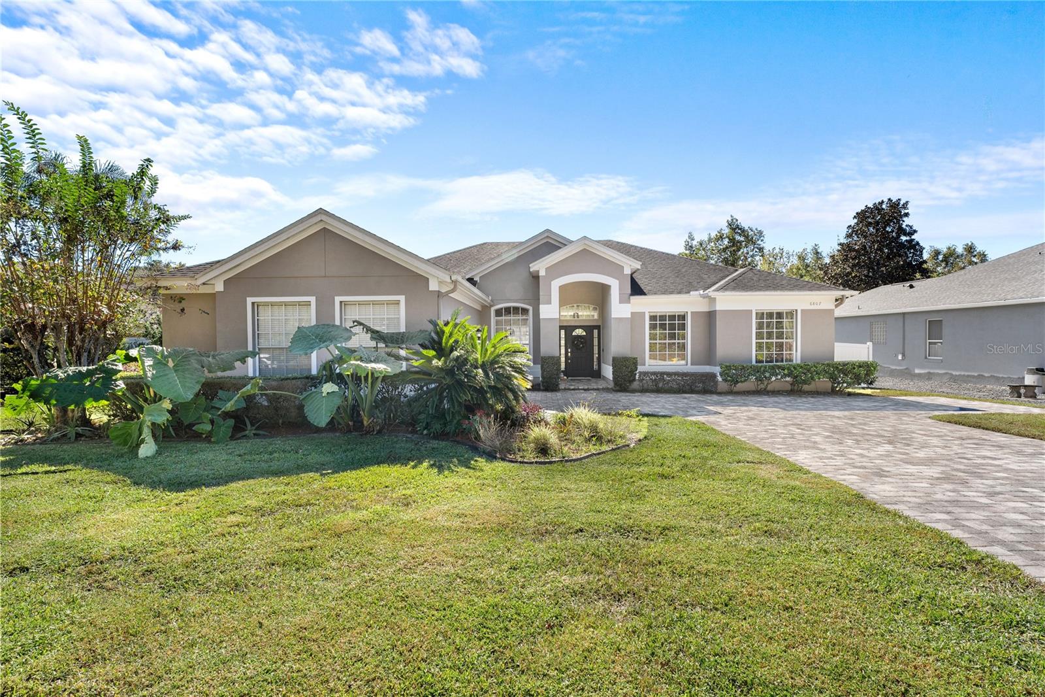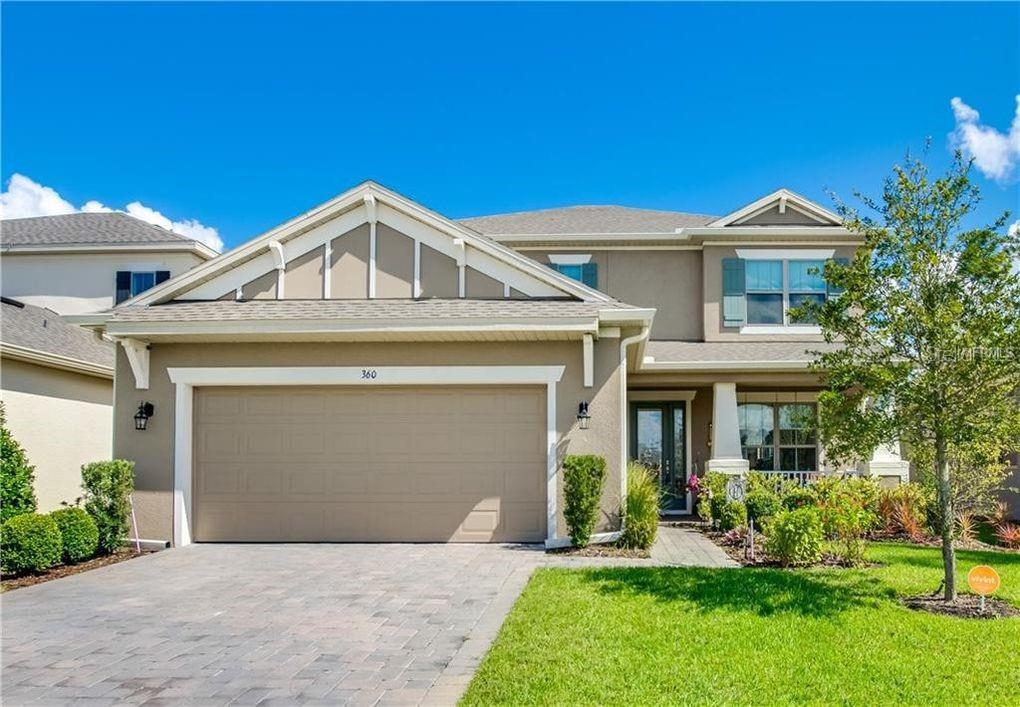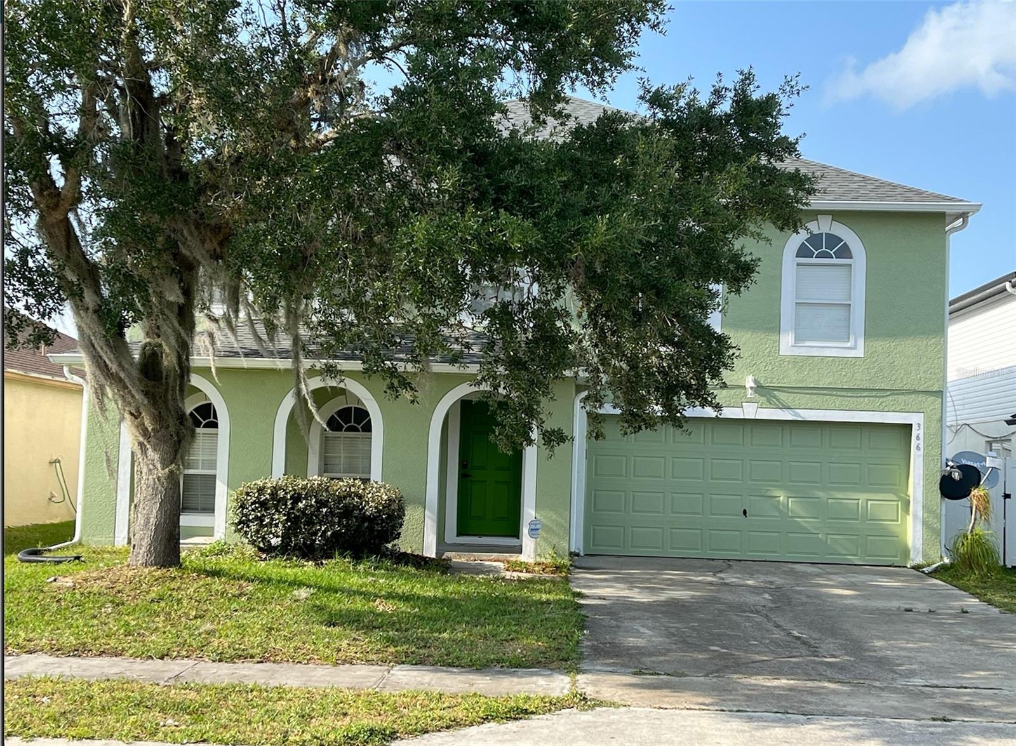1864 Maple Plum Court, SANFORD, FL 32771
Property Photos
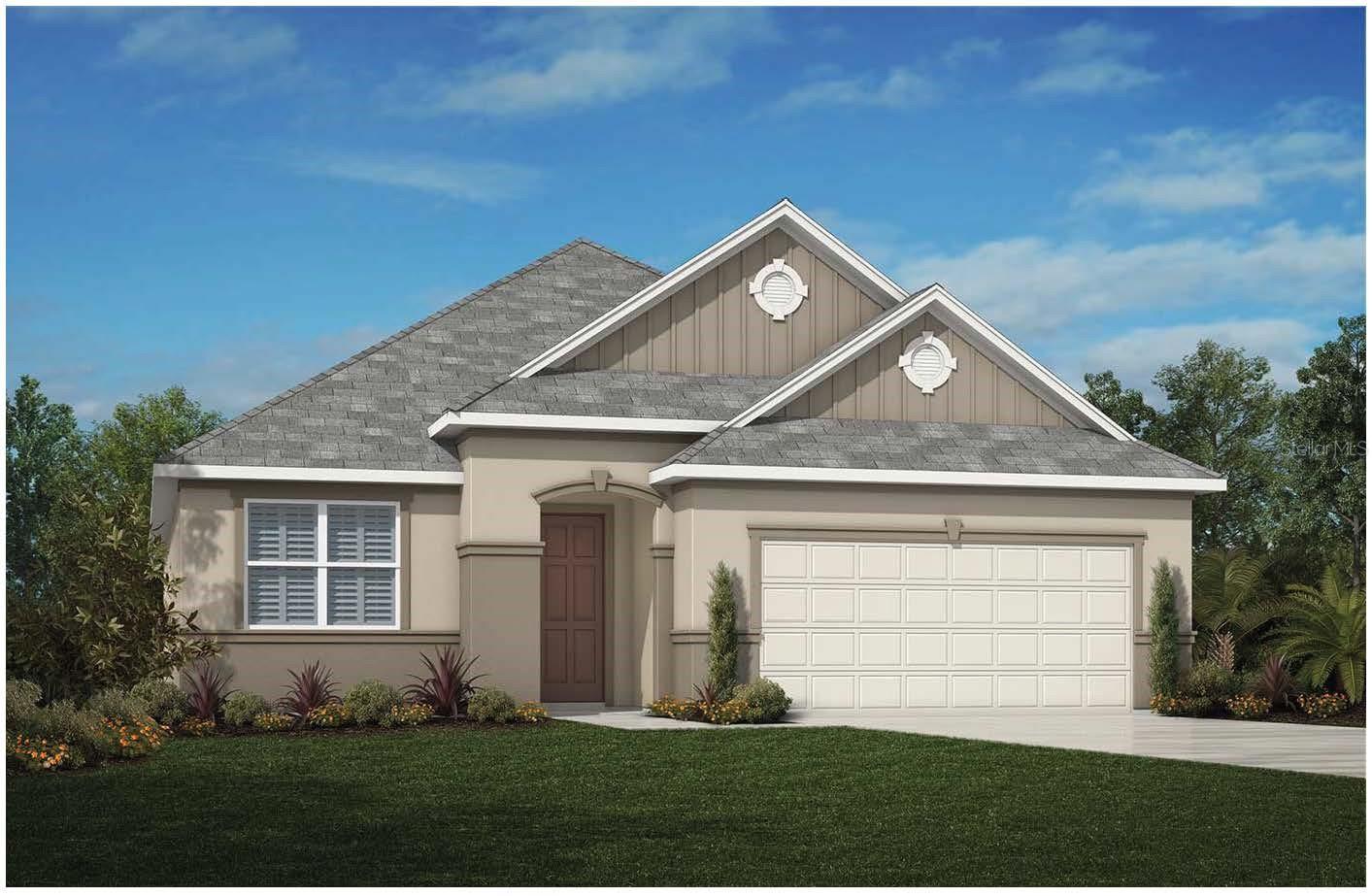
Would you like to sell your home before you purchase this one?
Priced at Only: $506,494
For more Information Call:
Address: 1864 Maple Plum Court, SANFORD, FL 32771
Property Location and Similar Properties






- MLS#: O6273411 ( Residential )
- Street Address: 1864 Maple Plum Court
- Viewed: 49
- Price: $506,494
- Price sqft: $178
- Waterfront: No
- Year Built: 2024
- Bldg sqft: 2845
- Bedrooms: 4
- Total Baths: 2
- Full Baths: 2
- Garage / Parking Spaces: 2
- Days On Market: 67
- Additional Information
- Geolocation: 28.7999 / -81.2173
- County: SEMINOLE
- City: SANFORD
- Zipcode: 32771
- Subdivision: Cameron Preserve
- Provided by: KELLER WILLIAMS ADVANTAGE REAL
- Contact: Tara Garkowski
- 407-977-7600

- DMCA Notice
Description
This beautifully designed home features 4 spacious bedrooms and 3 bathrooms, offering the perfect blend of style and comfort. Enjoy the elegance of luxury vinyl plank flooring throughout the entire home, providing both durability and a sleek, modern aesthetic. The kitchen is a standout, with 30 inch steel gray upper cabinets and stylish laminate countertops, while the bathrooms offer upgraded quartz countertops for a touch of luxury. The primary bath includes a full shower, and bath 3 also features a full shower for added convenience. The home's welcoming glass front door adds a touch of sophistication, setting the tone for the rest of this stunning space. Located in a charming neighborhood with easy access to schools, parks, and shopping, this home offers the perfect mix of modern amenities and prime location.
Description
This beautifully designed home features 4 spacious bedrooms and 3 bathrooms, offering the perfect blend of style and comfort. Enjoy the elegance of luxury vinyl plank flooring throughout the entire home, providing both durability and a sleek, modern aesthetic. The kitchen is a standout, with 30 inch steel gray upper cabinets and stylish laminate countertops, while the bathrooms offer upgraded quartz countertops for a touch of luxury. The primary bath includes a full shower, and bath 3 also features a full shower for added convenience. The home's welcoming glass front door adds a touch of sophistication, setting the tone for the rest of this stunning space. Located in a charming neighborhood with easy access to schools, parks, and shopping, this home offers the perfect mix of modern amenities and prime location.
Payment Calculator
- Principal & Interest -
- Property Tax $
- Home Insurance $
- HOA Fees $
- Monthly -
Features
Building and Construction
- Builder Model: 2333/H
- Builder Name: KB Home
- Covered Spaces: 0.00
- Exterior Features: Sidewalk, Sliding Doors
- Flooring: Luxury Vinyl
- Living Area: 2333.00
- Roof: Shingle
Property Information
- Property Condition: Completed
Garage and Parking
- Garage Spaces: 2.00
- Open Parking Spaces: 0.00
Eco-Communities
- Water Source: Public
Utilities
- Carport Spaces: 0.00
- Cooling: Central Air
- Heating: Central
- Pets Allowed: Yes
- Sewer: Public Sewer
- Utilities: BB/HS Internet Available
Amenities
- Association Amenities: Pool
Finance and Tax Information
- Home Owners Association Fee Includes: Pool
- Home Owners Association Fee: 325.00
- Insurance Expense: 0.00
- Net Operating Income: 0.00
- Other Expense: 0.00
- Tax Year: 2024
Other Features
- Appliances: Dishwasher, Disposal, Range, Range Hood
- Association Name: Empire Management Group/Mike Christian
- Association Phone: 407-770-1748
- Country: US
- Interior Features: Open Floorplan, Thermostat, Walk-In Closet(s)
- Legal Description: LOT 20 CAMERON PRESERVE PB 90 PGS 23-31
- Levels: One
- Area Major: 32771 - Sanford/Lake Forest
- Occupant Type: Vacant
- Parcel Number: 33-19-31-524-0000-0200
- Style: Ranch
- Views: 49
- Zoning Code: PD
Similar Properties
Nearby Subdivisions
Academy Manor
Belair Place
Belair Sanford
Bookertown
Buckingham Estates
Buckingham Estates Ph 3 4
Cameron Preserve
Cates Add
Celery Ave Add
Celery Estates North
Celery Key
Celery Lakes Ph 1
Celery Lakes Ph 2
Celery Oaks
Celery Oaks Sub
Conestoga Park A Rep
Country Club Manor
Country Club Park
Crown Colony Sub
Dixie Terrace
Dixie Terrace 1st Add
Dreamwold 3rd Sec
Eastgrove Ph 2
Estates At Rivercrest
Estates At Wekiva Park
Evans Terrace
Fla Land Colonization Company
Forest Glen Sub
Fort Mellon
Fort Mellon 2nd Sec
Georgia Acres
Grove Manors
Highland Park
Kerseys Add To Midway
Lake Forest
Lake Forest Sec 4c
Lake Forest Sec Two A
Lake Markham Estates
Lake Markham Landings
Lake Markham Preserve
Lake Sylvan Cove
Lake Sylvan Estates
Lake Sylvan Oaks
Lincoln Heights Sec 2
Loch Arbor Country Club Entran
Lockharts Sub
M W Clarks Sub
Magnolia Heights
Markham Forest
Markham Square
Matera
Mayfair Meadows
Mayfair Meadows Ph 2
Midway
Monterey Oaks Ph 2 Rep
None
Oregon Trace
Other
Packards 1st Add To Midway
Palm Point
Phillips Terrace
Pine Heights
Pine Level
Preserve At Astor Farms Ph 3
Preserve At Lake Monroe
Regency Oaks
Retreat At Wekiva
Retreat At Wekiva Ph 2
River Crest Ph 1
River Crest Ph 2
Riverbend At Cameron Heights P
Riverside Oaks
Riverside Reserve
Riverview Twnhms Ph Ii
Robinsons Survey Of An Add To
Rose Court
Rosecrest
Roseland Parks 1st Add
Ross Lake Shores
San Clar Farms Rep
San Lanta 2nd Sec
San Lanta 2nd Sec Rep
San Lanta 3rd Sec
Sanford Farms
Sanford Heights
Sanford Town Of
Seminole Park
Sipes Fehr
Smiths M M 2nd Sub B1 P101
Somerset At Sanford Farms
South Sanford
South Sylvan Lake Shores
Spencer Heights
St Johns River Estates
Sterling Meadows
Sylvan Lake Reserve The Glade
Tall Trees
Terra Bella Westlake Estates
The Glades On Sylvan Lake
The Glades On Sylvan Lake Ph 2
Thornbrooke Ph 1
Thornbrooke Ph 4
Washington Oaks Sec 1
Wilson Place
Woodsong
Contact Info

- Evelyn Hartnett
- Southern Realty Ent. Inc.
- Office: 407.869.0033
- Mobile: 407.832.8000
- hartnetthomesales@gmail.com



