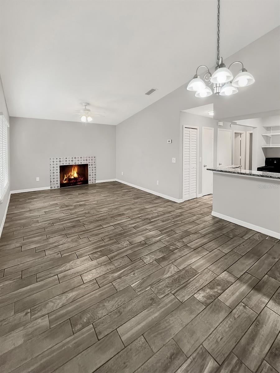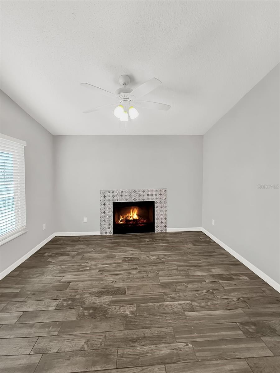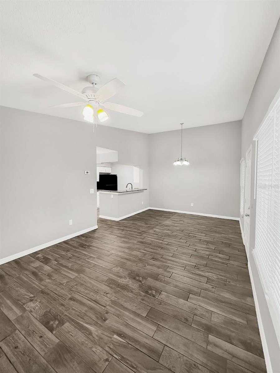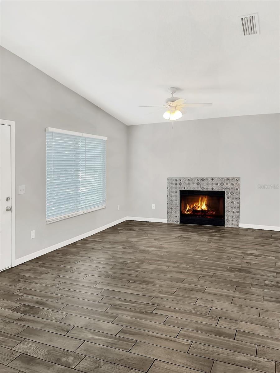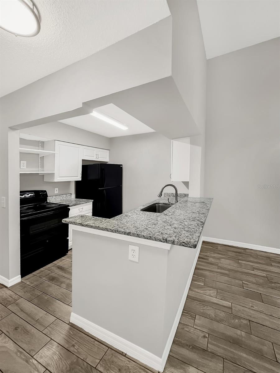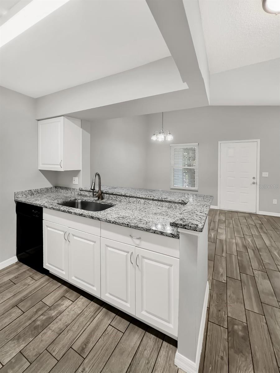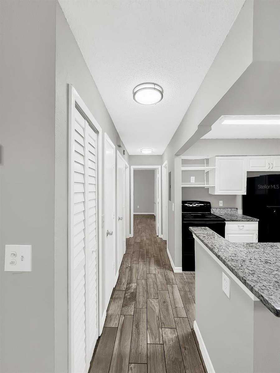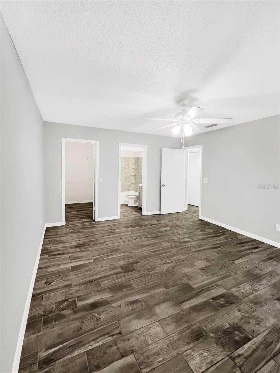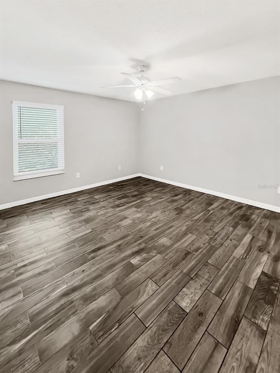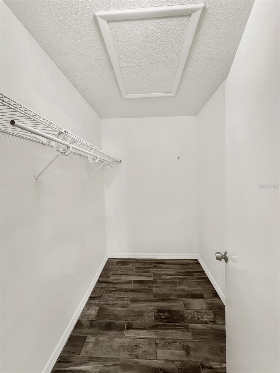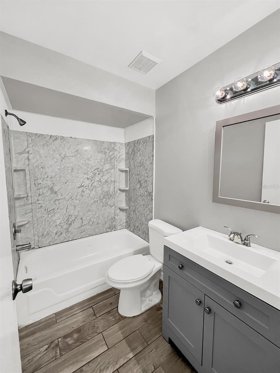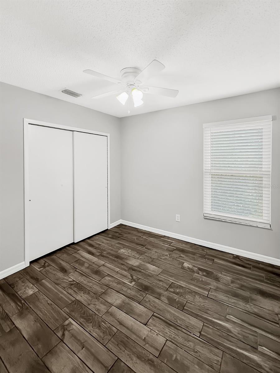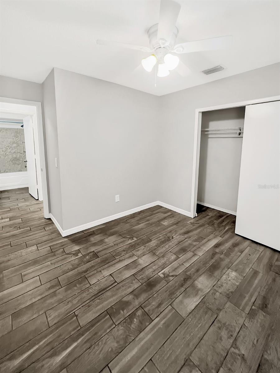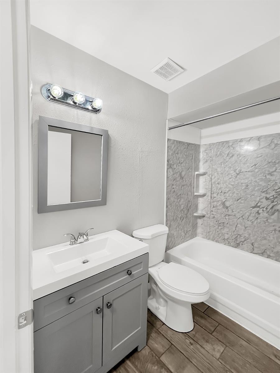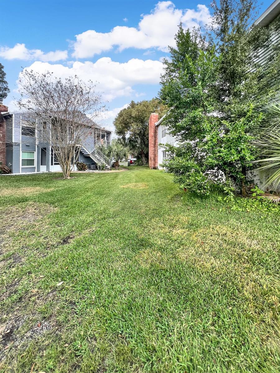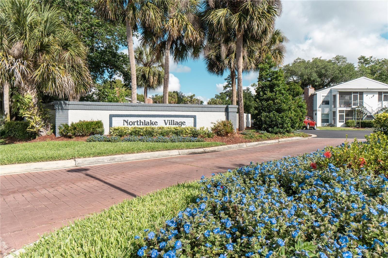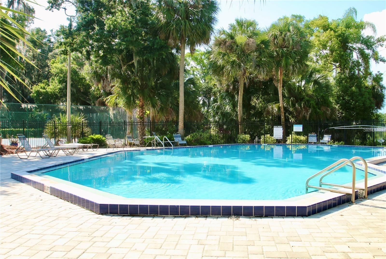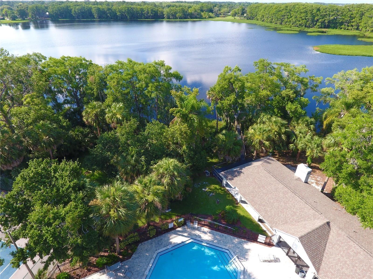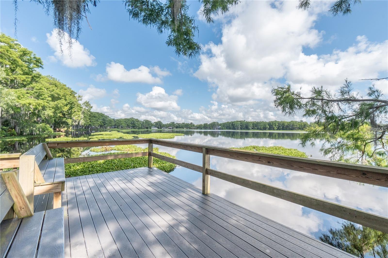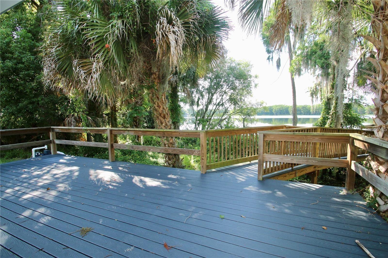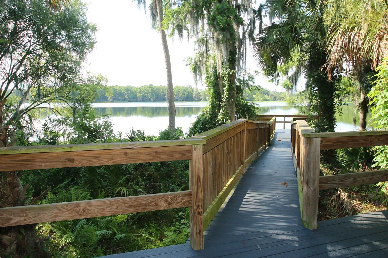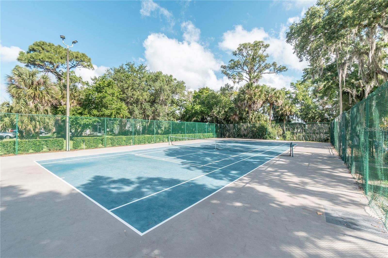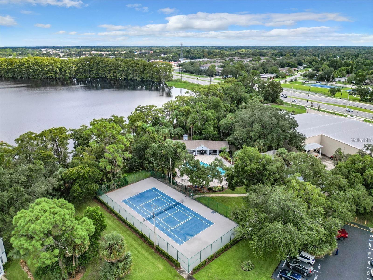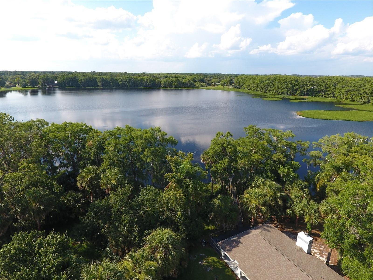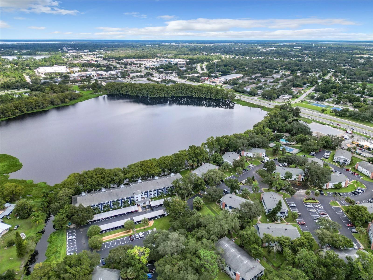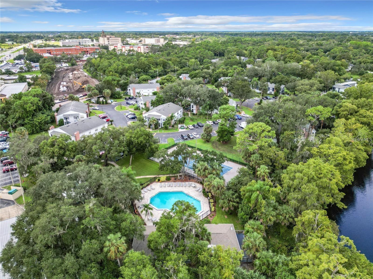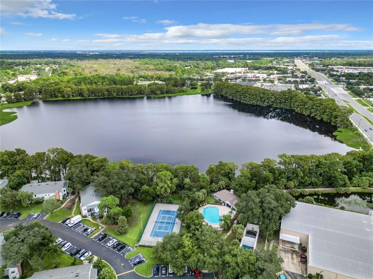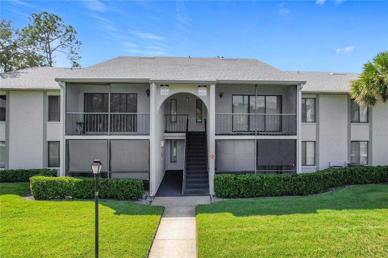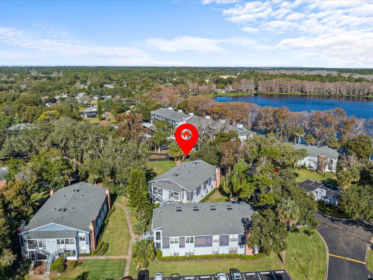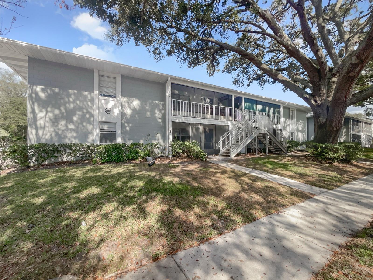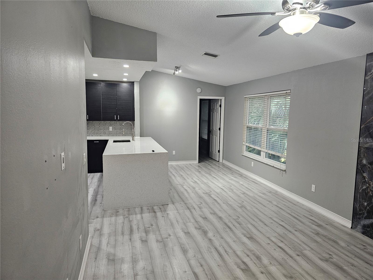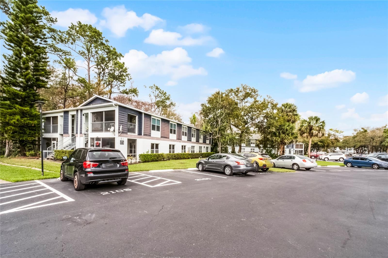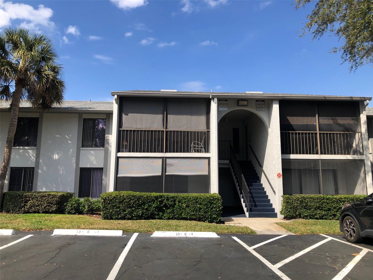105 Northlake Drive 105, SANFORD, FL 32773
Property Photos
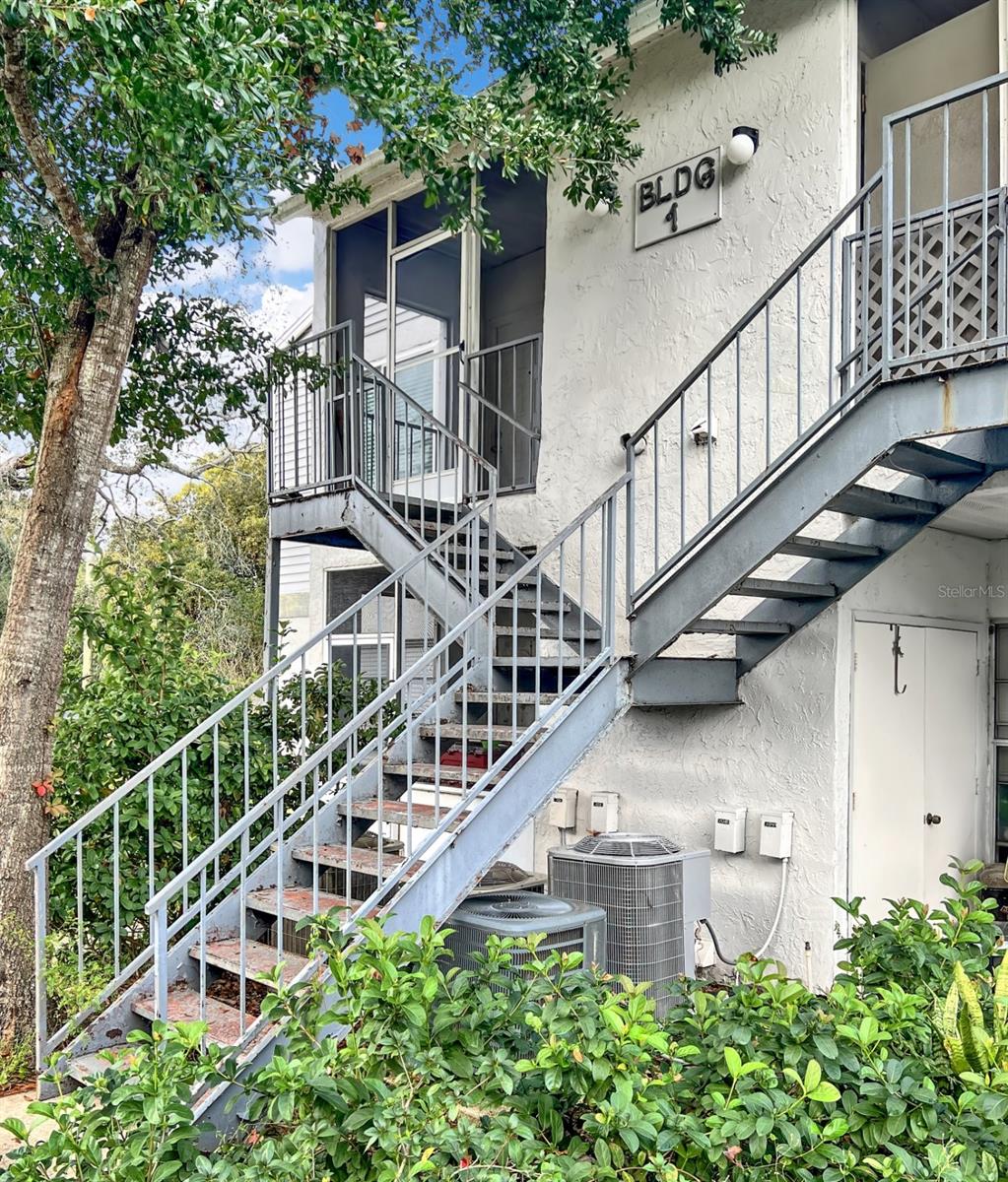
Would you like to sell your home before you purchase this one?
Priced at Only: $148,900
For more Information Call:
Address: 105 Northlake Drive 105, SANFORD, FL 32773
Property Location and Similar Properties






- MLS#: O6267813 ( Residential )
- Street Address: 105 Northlake Drive 105
- Viewed: 103
- Price: $148,900
- Price sqft: $149
- Waterfront: No
- Year Built: 1985
- Bldg sqft: 1002
- Bedrooms: 2
- Total Baths: 2
- Full Baths: 2
- Days On Market: 88
- Additional Information
- Geolocation: 28.7511 / -81.2924
- County: SEMINOLE
- City: SANFORD
- Zipcode: 32773
- Subdivision: Northlake Village Condo 3
- Building: Northlake Village Condo 3
- Elementary School: Highlands Elementary
- Middle School: Greenwood Lakes Middle
- High School: Lake Mary High
- Provided by: PROPERTY LOGIC RE
- Contact: Deirdre Serrani
- 407-909-3436

- DMCA Notice
Description
One or more photo(s) has been virtually staged. PRICE IMPROVEMENT **Stunning 2 Bedroom, 2 Bath Condo with Newer Kitchen Cabinets, Granite Countertops, New Windows, New Blinds, this condo unit plumbing was recently RE PIPED, Fresh Interior Paint, NEW ROOF 2023!** Gray plank style tile throughout the entire condo.
Welcome to your dream home or investment property! Step inside to discover an open, spacious floor plan bathed in natural light, ideal for both relaxing and entertaining. The recently updated kitchen features newer cabinets, beautiful granite countertops, and a breakfast bar that seamlessly connects to the living and dining areas.
The large master suite is a private retreat, complete with an en suite bathroom offering a single vanity, tub shower combination, and generous closet space. The second bedroom is equally spacious and versatileperfect for guests, a home office, or a cozy den.
Relax with your morning coffee or unwind at sunset on the screened in porch, or take advantage of the fantastic community amenities, including a swimming pool, fitness center, lake dock, and tennis courts.
Conveniently located near shopping, dining, and entertainment, this condo offers the perfect combination of luxury and convenience. Dont miss your chance to make this oasis your ownschedule a showing today!
Description
One or more photo(s) has been virtually staged. PRICE IMPROVEMENT **Stunning 2 Bedroom, 2 Bath Condo with Newer Kitchen Cabinets, Granite Countertops, New Windows, New Blinds, this condo unit plumbing was recently RE PIPED, Fresh Interior Paint, NEW ROOF 2023!** Gray plank style tile throughout the entire condo.
Welcome to your dream home or investment property! Step inside to discover an open, spacious floor plan bathed in natural light, ideal for both relaxing and entertaining. The recently updated kitchen features newer cabinets, beautiful granite countertops, and a breakfast bar that seamlessly connects to the living and dining areas.
The large master suite is a private retreat, complete with an en suite bathroom offering a single vanity, tub shower combination, and generous closet space. The second bedroom is equally spacious and versatileperfect for guests, a home office, or a cozy den.
Relax with your morning coffee or unwind at sunset on the screened in porch, or take advantage of the fantastic community amenities, including a swimming pool, fitness center, lake dock, and tennis courts.
Conveniently located near shopping, dining, and entertainment, this condo offers the perfect combination of luxury and convenience. Dont miss your chance to make this oasis your ownschedule a showing today!
Payment Calculator
- Principal & Interest -
- Property Tax $
- Home Insurance $
- HOA Fees $
- Monthly -
Features
Building and Construction
- Covered Spaces: 0.00
- Exterior Features: Sidewalk, Tennis Court(s)
- Flooring: Tile
- Living Area: 912.00
- Roof: Shingle
School Information
- High School: Lake Mary High
- Middle School: Greenwood Lakes Middle
- School Elementary: Highlands Elementary
Garage and Parking
- Garage Spaces: 0.00
- Open Parking Spaces: 0.00
Eco-Communities
- Water Source: Public
Utilities
- Carport Spaces: 0.00
- Cooling: Central Air
- Heating: Central
- Pets Allowed: Cats OK, Dogs OK
- Sewer: Public Sewer
- Utilities: BB/HS Internet Available, Cable Available, Electricity Available, Electricity Connected, Fire Hydrant, Sewer Connected, Water Connected
Amenities
- Association Amenities: Pool, Racquetball, Tennis Court(s)
Finance and Tax Information
- Home Owners Association Fee Includes: Maintenance Structure, Maintenance Grounds, Maintenance, Pool, Sewer, Trash, Water
- Home Owners Association Fee: 293.00
- Insurance Expense: 0.00
- Net Operating Income: 0.00
- Other Expense: 0.00
- Tax Year: 2024
Other Features
- Appliances: Dishwasher, Disposal, Electric Water Heater, Range, Refrigerator
- Association Name: Mickey Bono
- Association Phone: 407-233-3560
- Country: US
- Interior Features: Ceiling Fans(s), Eat-in Kitchen, High Ceilings, Living Room/Dining Room Combo, Open Floorplan, Solid Wood Cabinets, Stone Counters, Walk-In Closet(s), Window Treatments
- Legal Description: UNIT 105 NORTHLAKE VILLAGE CONDO 3 PB 32 PGS 74 TO 77
- Levels: One
- Area Major: 32773 - Sanford
- Occupant Type: Vacant
- Parcel Number: 14-20-30-511-0000-1050
- Unit Number: 105
- Views: 103
- Zoning Code: MR2
Similar Properties
Contact Info
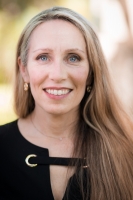
- Evelyn Hartnett
- Southern Realty Ent. Inc.
- Office: 407.869.0033
- Mobile: 407.832.8000
- hartnetthomesales@gmail.com



