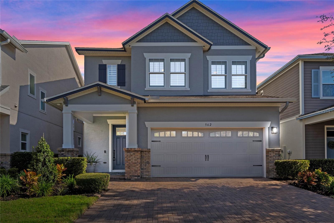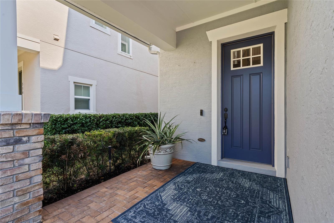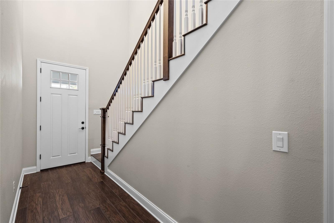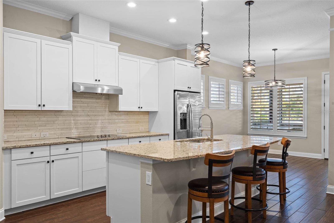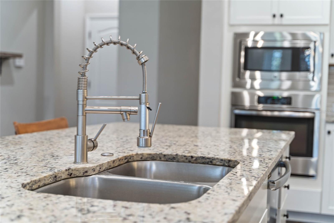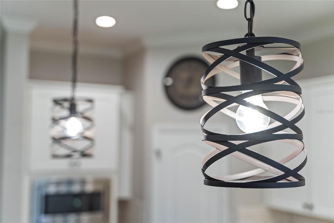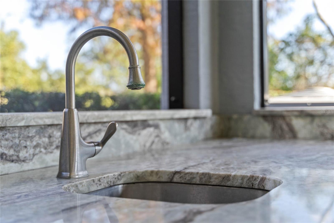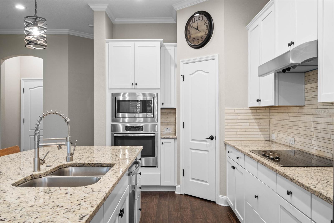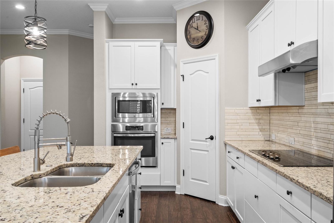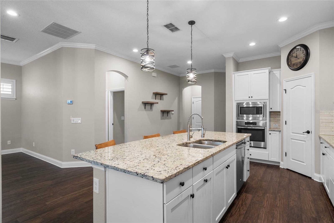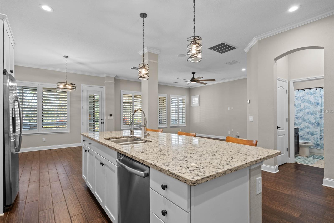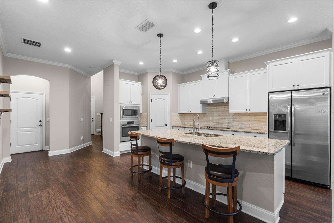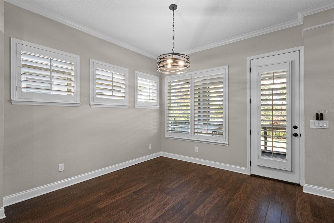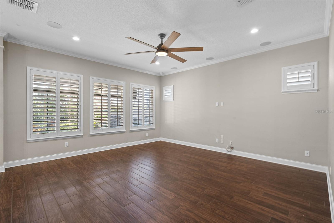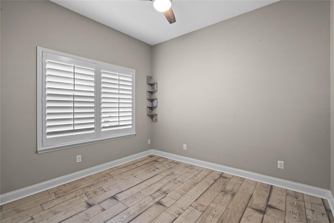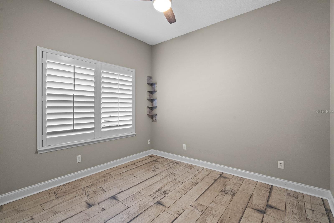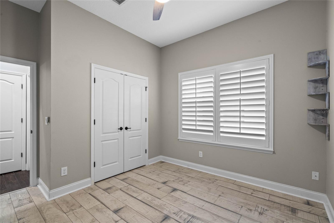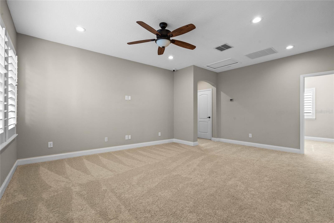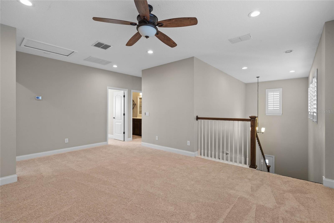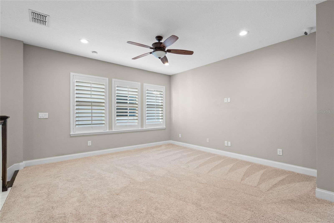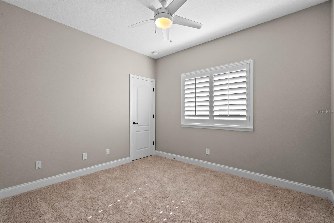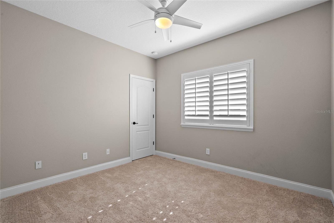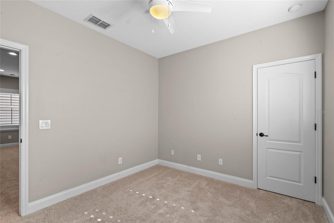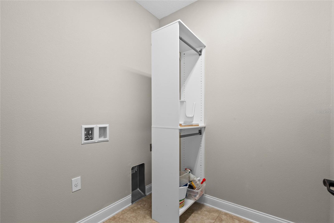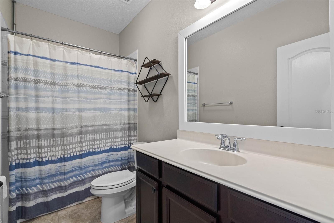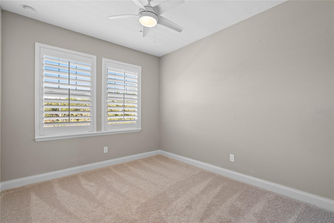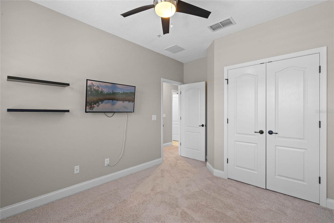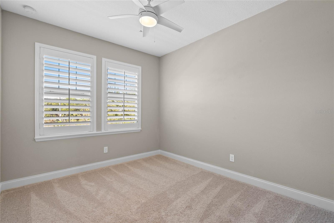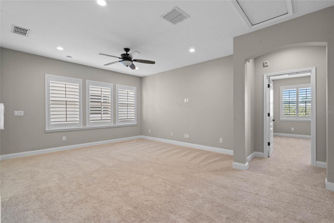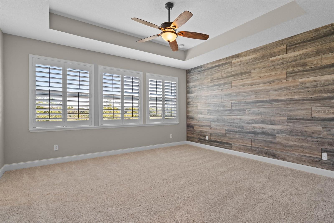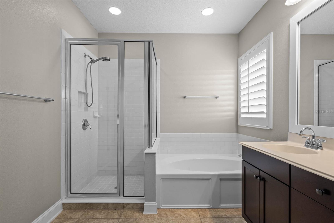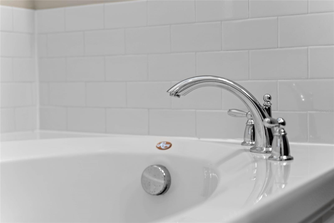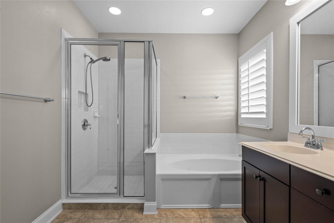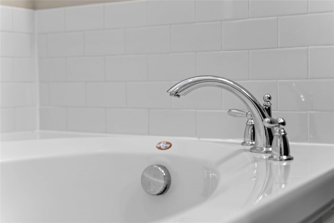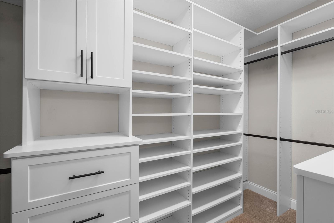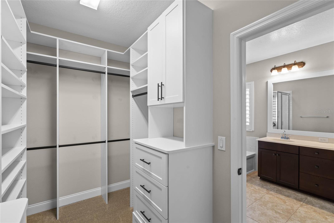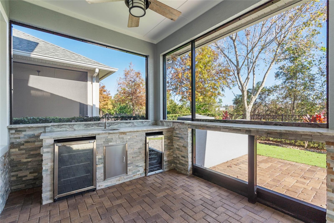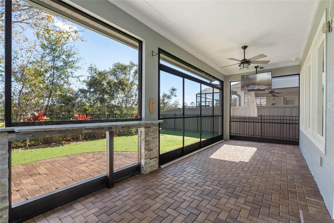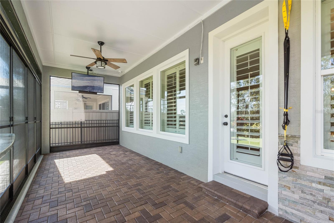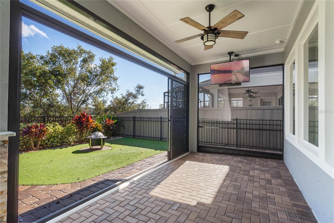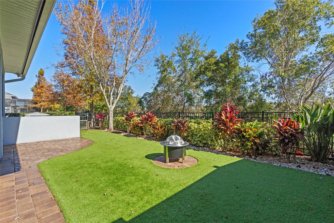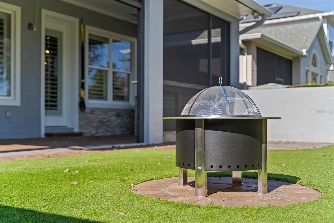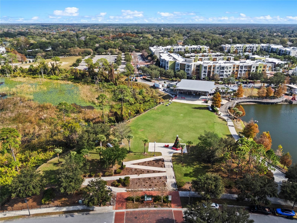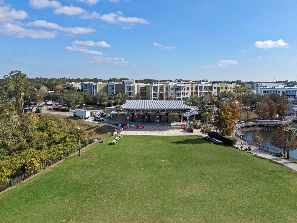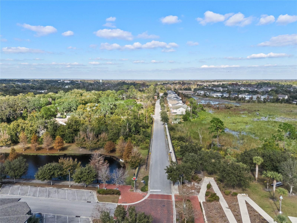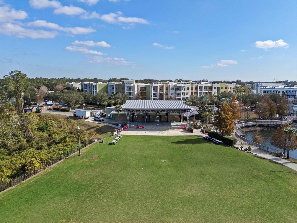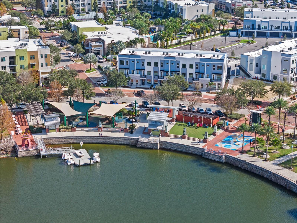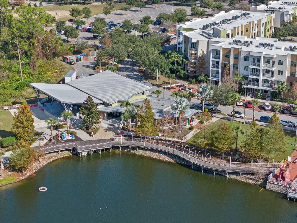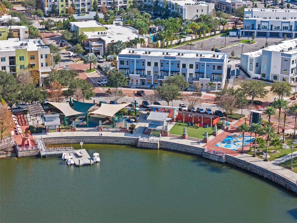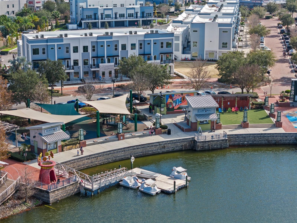562 Windy Pine Way, OVIEDO, FL 32765
Property Photos
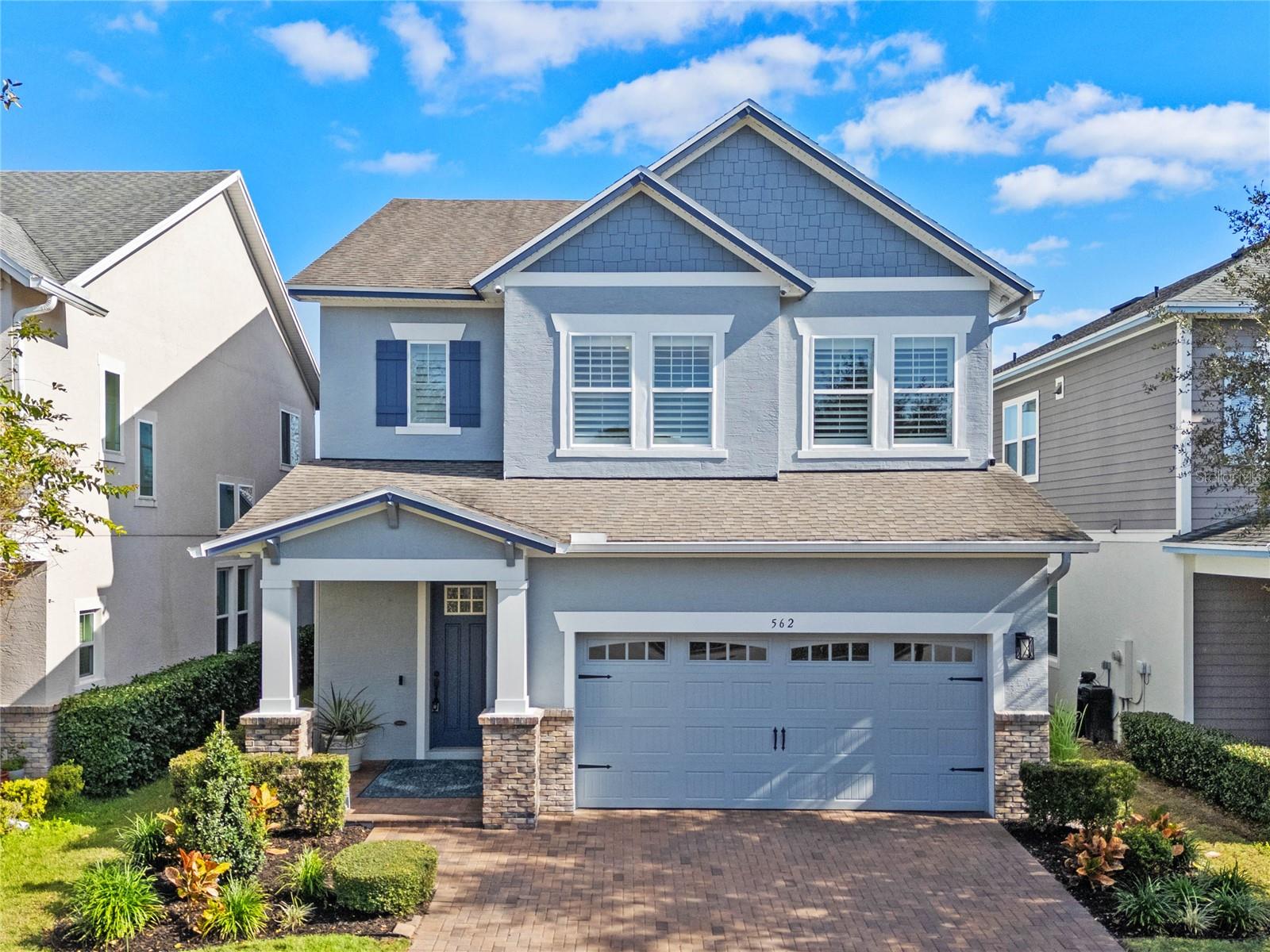
Would you like to sell your home before you purchase this one?
Priced at Only: $675,000
For more Information Call:
Address: 562 Windy Pine Way, OVIEDO, FL 32765
Property Location and Similar Properties
- MLS#: O6265355 ( Residential )
- Street Address: 562 Windy Pine Way
- Viewed: 6
- Price: $675,000
- Price sqft: $199
- Waterfront: No
- Year Built: 2016
- Bldg sqft: 3398
- Bedrooms: 5
- Total Baths: 3
- Full Baths: 3
- Garage / Parking Spaces: 2
- Days On Market: 4
- Additional Information
- Geolocation: 28.6622 / -81.2039
- County: SEMINOLE
- City: OVIEDO
- Zipcode: 32765
- Subdivision: Preserve Of Oviedo On The Park
- Elementary School: Stenstrom Elementary
- Middle School: Jackson Heights Middle
- High School: Oviedo High
- Provided by: CENTERGATE REALTY LLC
- Contact: Will Navarro
- 407-228-9711

- DMCA Notice
-
DescriptionWelcome to this beautifully designed 5 bedroom, 3 bathroom Craftsman style home located on a peaceful conservation lot in Oviedo. With 2,558 square feet of living space, this home offers the perfect blend of luxury, comfort, and modern conveniences. Featuring hardwood style plank tile throughout the main living areas, brand new carpet in the bedrooms and 2nd floor loft, and solid wood staircase, this home exudes elegance and warmth. The gourmet kitchen includes granite countertops and GE appliances, making it ideal for family meals and entertaining. The spacious master suite offers a tray ceiling and a luxurious en suite bathroom, providing a perfect retreat. Custom closets in bedrooms provide exceptional storage and organization. Recent updates include new exterior and interior paint in 2023 with Sherwin Williams Premium Duration Paint, ensuring the home feels fresh and modern. The new Carrier HVAC (2022), upgraded to a two stage compressor, guarantees year round comfort and efficiency. Plantation shutters throughout the home provide both privacy and style. Step outside to the extended, screened in, covered lanai that features a wet bar, ceiling mounted TV, and a fire pit in the artificial turf backyard, making it perfect for outdoor living and entertaining. The fenced yard provides privacy, and the mature landscaping enhances the beauty of the outdoor space. Additional features include an epoxied garage floor, whole home pest control system, commercial grade security cameras, in ceiling Sonance surround sound system, and a generator inlet box for power outages. Located just a short walk to Oviedo on the Park, Oviedo Amphitheater, Center Lake Park, all which provides paddle boat rides, dog park, splash pad, community center, seasonal activities, numerous restaurants, shopping, and more. This home is perfectly positioned for easy access to everything in Oviedo. A rated Seminole County schools make this an ideal choice for families. Enjoy the benefits of low HOA fees while having access to all the amenities and attractions that make Oviedo such a sought after community. This home is a must see schedule a tour today!
Payment Calculator
- Principal & Interest -
- Property Tax $
- Home Insurance $
- HOA Fees $
- Monthly -
Features
Building and Construction
- Builder Model: LEANDER
- Builder Name: David Weekley
- Covered Spaces: 0.00
- Exterior Features: Irrigation System, Outdoor Kitchen, Rain Gutters, Shade Shutter(s), Sidewalk, Sliding Doors
- Fencing: Vinyl
- Flooring: Carpet, Epoxy, Luxury Vinyl, Wood
- Living Area: 2539.00
- Other Structures: Outdoor Kitchen
- Roof: Shingle
Land Information
- Lot Features: Cleared, Conservation Area, City Limits, Landscaped, Sidewalk, Paved
School Information
- High School: Oviedo High
- Middle School: Jackson Heights Middle
- School Elementary: Stenstrom Elementary
Garage and Parking
- Garage Spaces: 2.00
- Parking Features: Covered, Deeded, Driveway, Garage Door Opener, On Street
Eco-Communities
- Water Source: Public
Utilities
- Carport Spaces: 0.00
- Cooling: Central Air
- Heating: Electric
- Pets Allowed: Yes
- Sewer: Public Sewer
- Utilities: Electricity Connected, Public, Sewer Connected, Street Lights, Underground Utilities, Water Connected
Finance and Tax Information
- Home Owners Association Fee: 175.00
- Net Operating Income: 0.00
- Tax Year: 2024
Other Features
- Appliances: Dishwasher, Microwave, Refrigerator
- Association Name: Community Management Specialist
- Association Phone: 407-359-7202
- Country: US
- Furnished: Unfurnished
- Interior Features: Solid Wood Cabinets
- Legal Description: LOT 19 PRESERVE OF OVIEDO ON THE PARK PB 79 PGS 67 TO 74
- Levels: Two
- Area Major: 32765 - Oviedo
- Occupant Type: Vacant
- Parcel Number: 15-21-31-530-0000-0190
- Possession: Close of Escrow
- Style: Traditional
- View: Trees/Woods
- Zoning Code: R-1
Nearby Subdivisions
Alafaya Trail Sub
Alafaya Woods
Alafaya Woods Ph 01
Alafaya Woods Ph 07
Alafaya Woods Ph 10
Alafaya Woods Ph 11
Alafaya Woods Ph 16
Alafaya Woods Ph 17
Alafaya Woods Ph 18
Alafaya Woods Ph 19
Alafaya Woods Ph 2
Aloma Woods Ph 3
Bear Creek
Bear Stone
Bentley Cove
Bentley Woods
Black Hammock
Carillon Tr 107 At
Cedar Bend
Cobblestone
Ellingsworth
Ellington Estates
Estates At Aloma Woods Ph 1
Florida Groves Companys First
Foxchase Ph 1
Francisco Park
Franklin Park
Hammock Reserve
Hawks Overlook
Heatherbrooke Estates Rep
Jackson Heights
Kenmure
Kingsbridge East Village
Lakes Of Aloma
Little Creek Ph 1a
Little Creek Ph 3b
Little Lake Georgia Terrace
Lone Pines
Martins Plan
Meadowcrest
Milton Square
None
Oak Creek
Oak Hollow
Oak Mount Sub
Oviedo
Oviedo Forest
Oviedo Heights
Oviedo Terrace
Park Place At Aloma A Rep
Pinewood Estates
Preserve Of Oviedo On The Park
Ravencliffe
Red Ember North
Remington Park Ph 2
Richfield
River Walk
Roann Estates
Southern Oaks Ph Two
Stonehurst
The Preserve At Lake Charm
Tract 105 Ph Iii At Carillon
Tuska Ridge
Twin Rivers Sec 3b
Twin Rivers Sec 4
Twin Rivers Sec 5
Twin Rivers Sec 6
Twin Rivers Sec 7
Veranda Pines
Washington Heights
Wentworth Estates
Westhampton At Carillon Ph 2
Whispering Woods
Woodland Estates
Worthington

- Evelyn Hartnett
- Southern Realty Ent. Inc.
- Office: 407.869.0033
- Mobile: 407.832.8000
- hartnetthomesales@gmail.com


