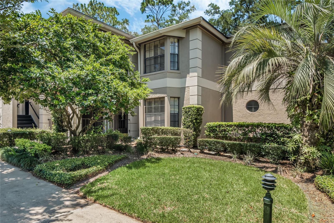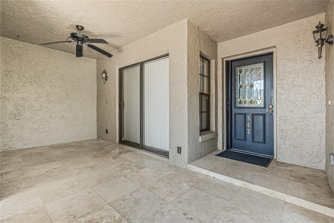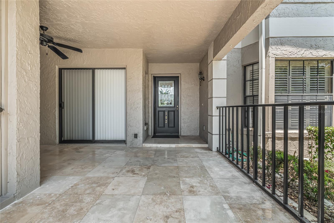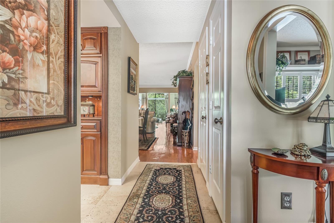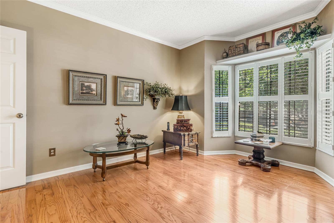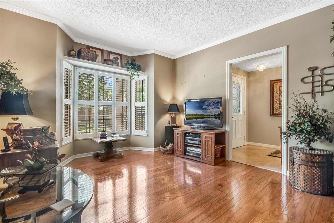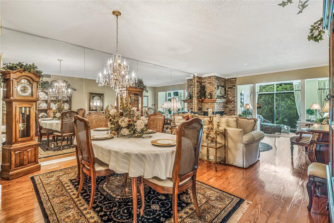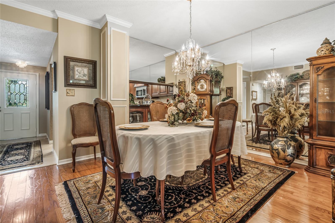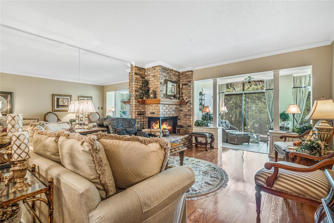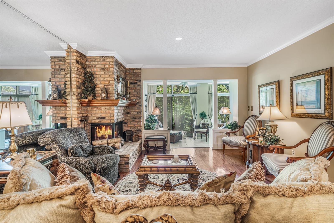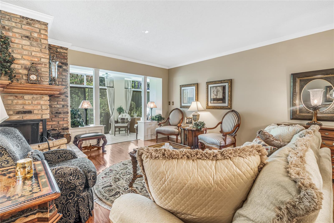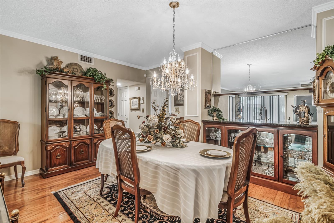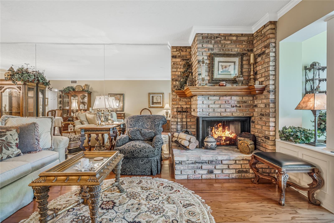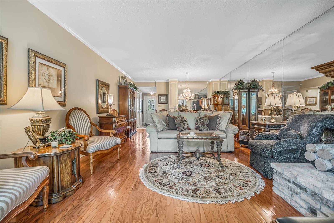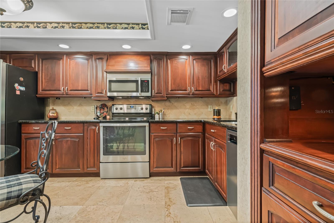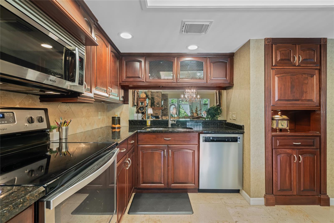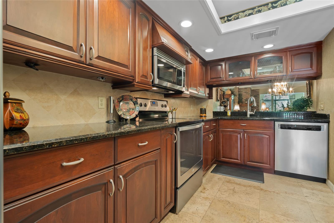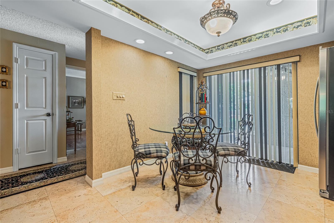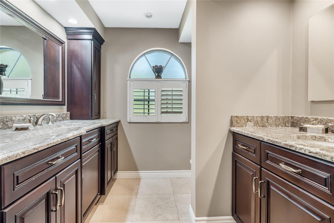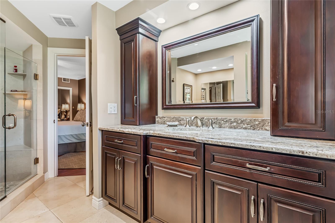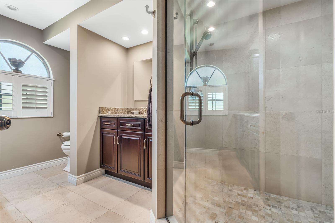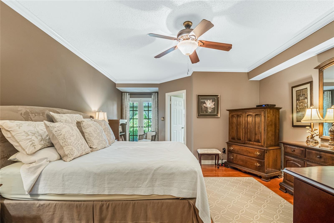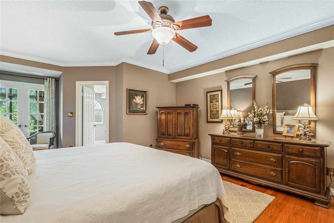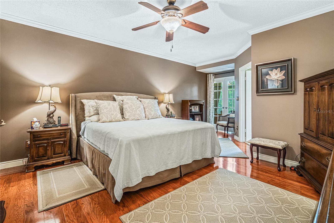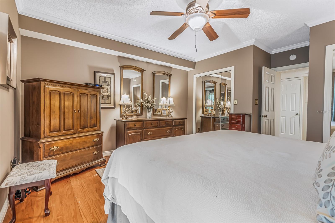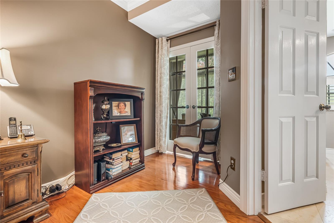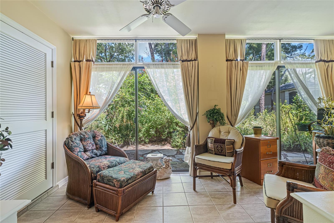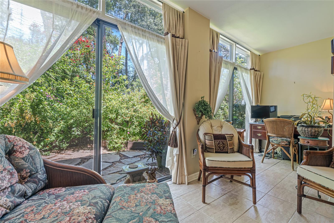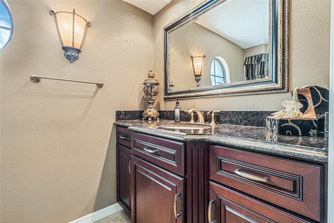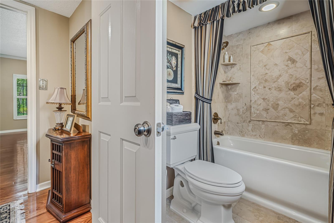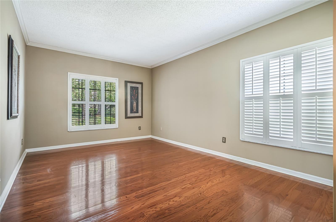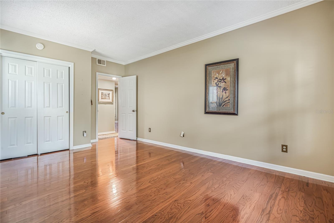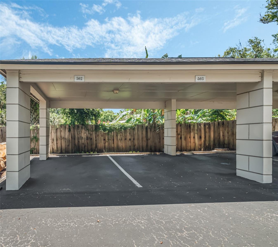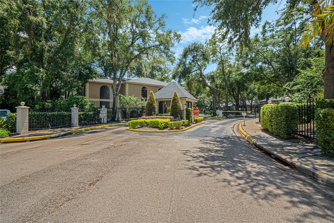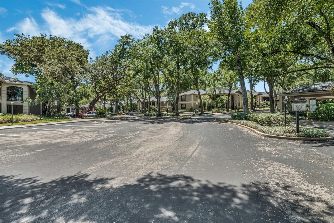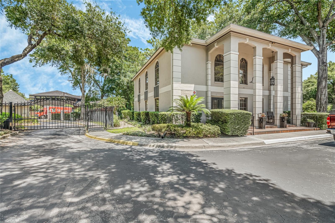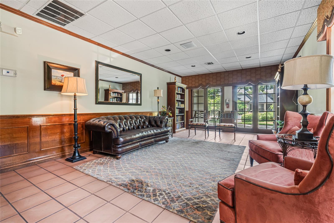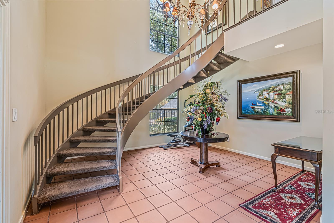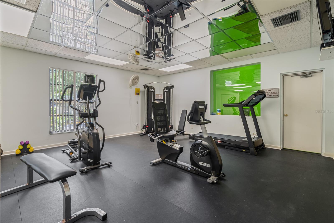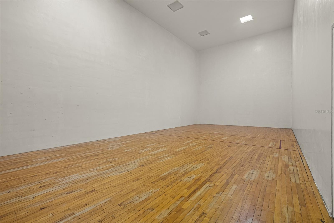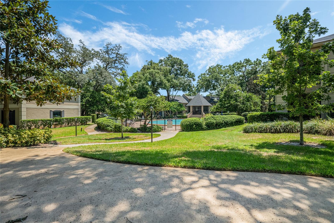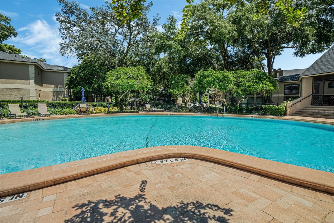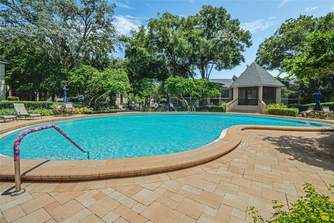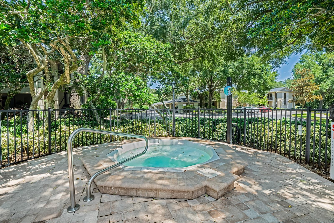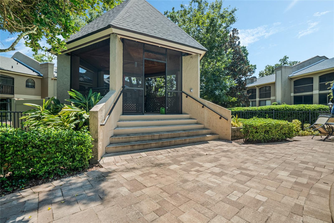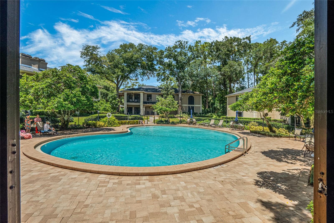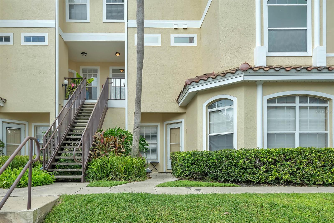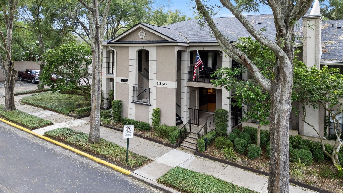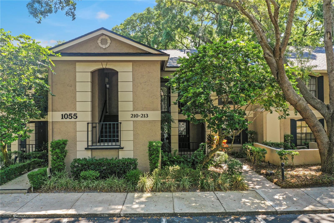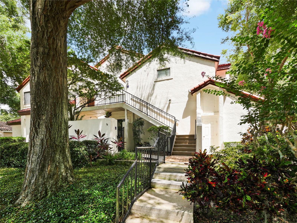1055 Kensington Park Drive 502, ALTAMONTE SPRINGS, FL 32714
Property Photos
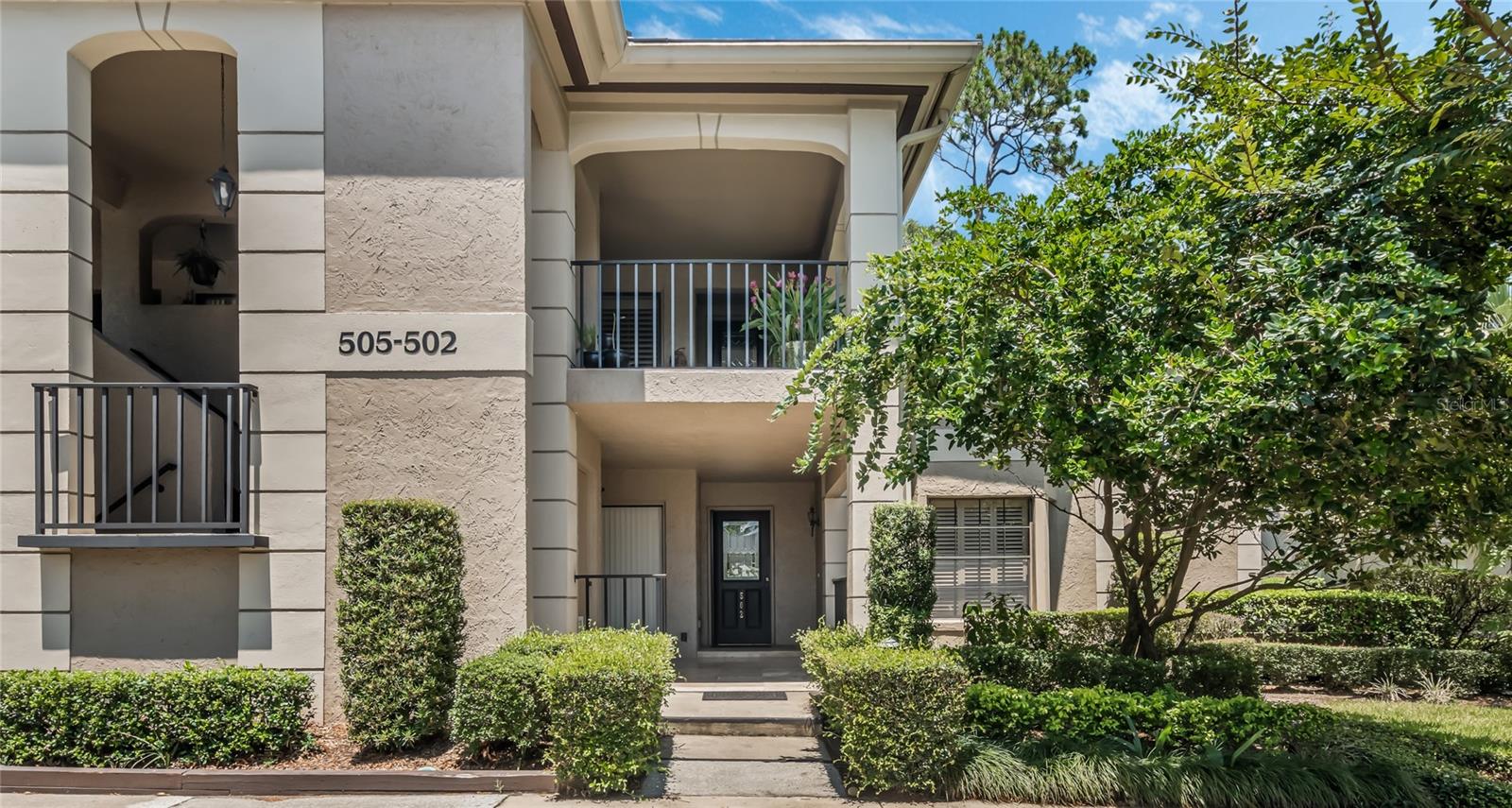
Would you like to sell your home before you purchase this one?
Priced at Only: $349,000
For more Information Call:
Address: 1055 Kensington Park Drive 502, ALTAMONTE SPRINGS, FL 32714
Property Location and Similar Properties
- MLS#: O6263490 ( Residential )
- Street Address: 1055 Kensington Park Drive 502
- Viewed: 12
- Price: $349,000
- Price sqft: $148
- Waterfront: No
- Year Built: 1986
- Bldg sqft: 2361
- Bedrooms: 3
- Total Baths: 2
- Full Baths: 2
- Garage / Parking Spaces: 1
- Days On Market: 12
- Additional Information
- Geolocation: 28.6847 / -81.3985
- County: SEMINOLE
- City: ALTAMONTE SPRINGS
- Zipcode: 32714
- Subdivision: Kensington Park Ph 3 A Condo
- Building: Kensington Park Ph 3 A Condo
- Elementary School: Spring Lake Elementary
- Middle School: Rock Lake Middle
- High School: Lyman High
- Provided by: COLDWELL BANKER REALTY
- Contact: Kris Badzinski
- 407-333-8088

- DMCA Notice
-
DescriptionFabulous opportunity to own a large, rare, ground floor, 2 bedroom 2 bath plus Office/Study/Den condo that was originally a 3 bedroom in the highly sought after gated community of Kensington Park. Enter the home foyer with beautiful travertine floors that continue into the eat in kitchen with spotless granite counters, deep rich solid wood custom cabinets and pantry. There is a lovely pass through that makes serving meals to your family and friends in your formal dining room a delight. Gorgeous hardwood floors and crown molding throughout formal dining, living room, all bedrooms and office! The formal dining room opens into the living room with a brick fireplace. The home owner upgraded the fireplace with an electric inset that makes it perfect for cool Florida winters without the hassle of carrying in fire wood. Step out into the glassed in Lanai with double glass sliding doors looking out onto a private garden area. The primary bedroom is a large, peaceful and serene oasis with French doors leading out onto the lanai. The ensuite bath boasts split sink vanities, granite counter tops, and an amazing large walk in tiled shower with bench seat and custom glass shower door. The second bedroom is large and private with plantation shutters and a roomy walk in closet. The second bathroom is light and airy with a window providing lots of natural light. This ground floor condo has been meticulously maintained and is move in ready! The furniture is available for purchase also. Best yet, this unit has its assigned covered parking space directly in front of its entrance for your daily convenience. Monthly condo fee includes all amenities, all exterior maintenance of the building and grounds maintenance, building insurance as well as basic cable, internet, sewer and trash. The Kensington Park Community is beautifully landscaped and offers many amenities. There are TWO community pools, a screened gazebo, a fitness center, clubhouse, spa, sauna pickleball, racquetball, and tennis courts. Kensington Park is close to the Altamonte Mall, Cranes Roost Park and Hospital. You are around the corner from numerous restaurants and I 4 easy access to go anywhere. Don't miss out on making your dreams come true and schedule a showing today!
Payment Calculator
- Principal & Interest -
- Property Tax $
- Home Insurance $
- HOA Fees $
- Monthly -
Features
Building and Construction
- Covered Spaces: 0.00
- Exterior Features: Sidewalk, Sliding Doors, Storage
- Flooring: Hardwood, Tile
- Living Area: 1776.00
- Roof: Shingle
Property Information
- Property Condition: Completed
Land Information
- Lot Features: Landscaped
School Information
- High School: Lyman High
- Middle School: Rock Lake Middle
- School Elementary: Spring Lake Elementary
Garage and Parking
- Garage Spaces: 0.00
- Parking Features: Assigned, Covered, Ground Level, Guest
Eco-Communities
- Water Source: Public
Utilities
- Carport Spaces: 1.00
- Cooling: Central Air
- Heating: Central, Electric
- Pets Allowed: Number Limit
- Sewer: Public Sewer
- Utilities: Cable Connected, Electricity Connected, Phone Available, Public, Sewer Connected, Water Connected
Finance and Tax Information
- Home Owners Association Fee Includes: Cable TV, Common Area Taxes, Pool, Escrow Reserves Fund, Insurance, Maintenance Structure, Maintenance Grounds, Management, Pest Control, Private Road, Recreational Facilities, Sewer, Trash
- Home Owners Association Fee: 0.00
- Net Operating Income: 0.00
- Tax Year: 2023
Other Features
- Appliances: Dishwasher, Disposal, Electric Water Heater, Microwave, Range, Range Hood, Refrigerator
- Association Name: Sentry Mgt./ Kaitlin Cantillana
- Association Phone: 407-788-6700
- Country: US
- Interior Features: Built-in Features, Ceiling Fans(s), Crown Molding, Eat-in Kitchen, High Ceilings, Living Room/Dining Room Combo, Solid Surface Counters, Solid Wood Cabinets
- Legal Description: UNIT 502 KENSINGTON PARK PH 3 ORB 1719 PG 1608
- Levels: One
- Area Major: 32714 - Altamonte Springs West/Forest City
- Occupant Type: Vacant
- Parcel Number: 03-21-29-538-0000-5020
- Possession: Close of Escrow
- Style: Traditional
- Unit Number: 502
- View: Park/Greenbelt
- Views: 12
- Zoning Code: R-3
Similar Properties
Nearby Subdivisions
Altamonte Village 01
Brantley Terrace Condo Ph 1 Th
Cove At Pearl Lake
Crescent Place At Lake Lotus C
Destiny Spgs Condo
Destiny Spring Condominium
Destiny Springs Condo
Hidden Spgs Condo
Hidden Springs
Kensington Park Condo
Kensington Park Ph 2
Kensington Park Ph 3 A Condo
Kensington Park Ph3 A Condo
Key West A Condo
La Vita Condo Ph 2
La Vita Condo Ph 4
Lake Lotus Club 1 A Condo
Lake Lotus Club 3 A Condo
Lake Lotus Club 4 A Condo
Lake Lotus Club 5 A Condo Rep
Landing A Condo
Landing A Condominium
Lotus Vista Condo
Montgomery Club Condo
Oasis At Pearl Lake A Condo
Reserve At Wekiva Bend A Condo
Serravella At Spring Valley A
Sun Ridge 2 A Condo
Sun Ridge 3 A Condo
The Landing A Condo
Village Twnhms A Condo

- Evelyn Hartnett
- Southern Realty Ent. Inc.
- Office: 407.869.0033
- Mobile: 407.832.8000
- hartnetthomesales@gmail.com


