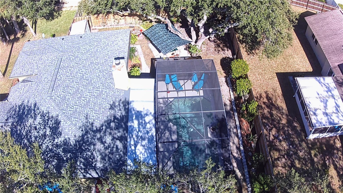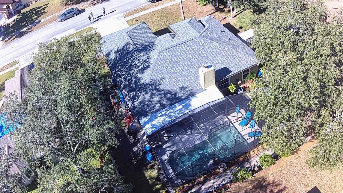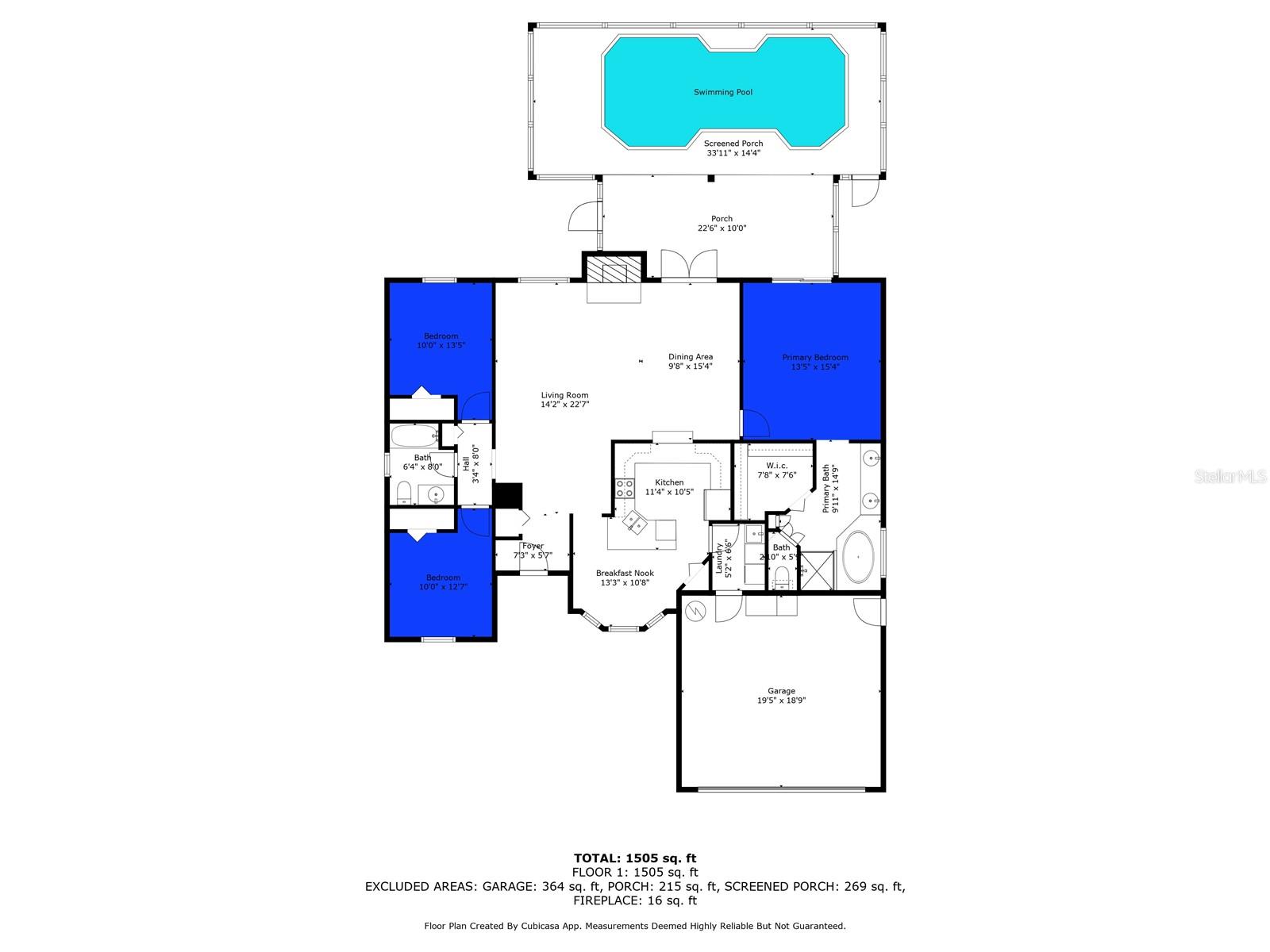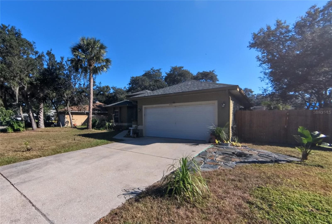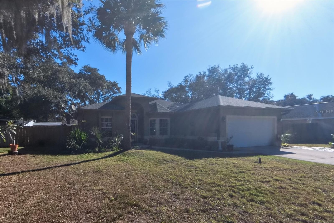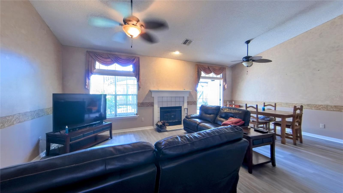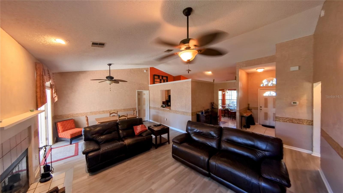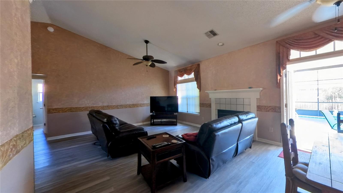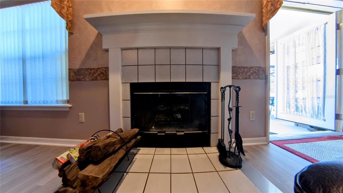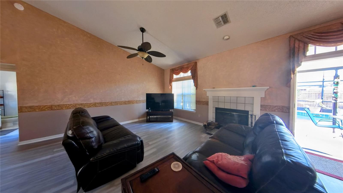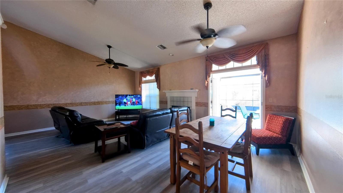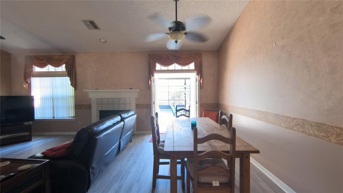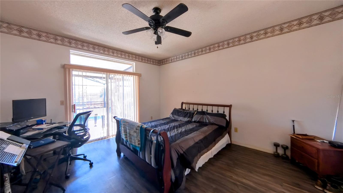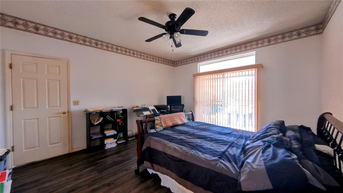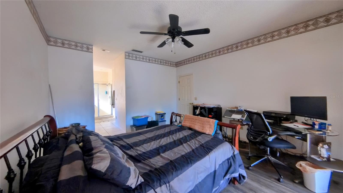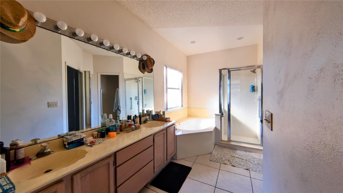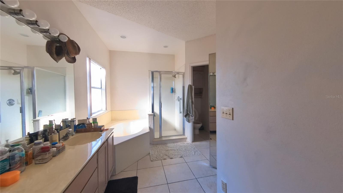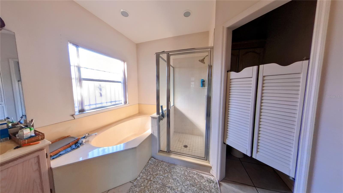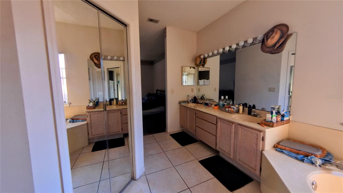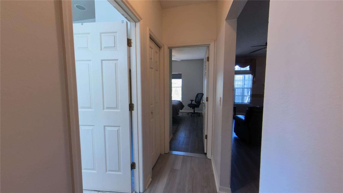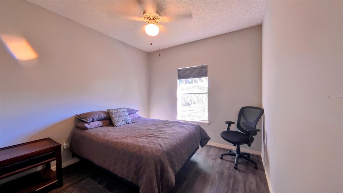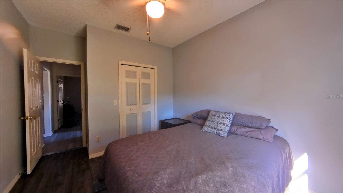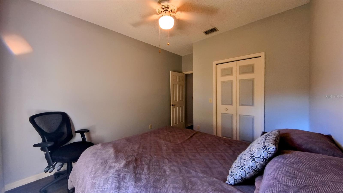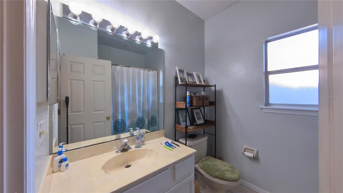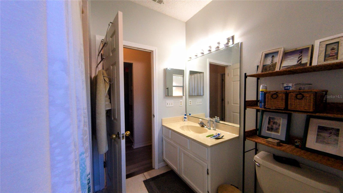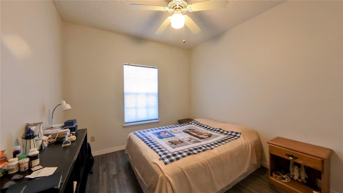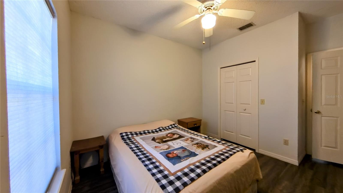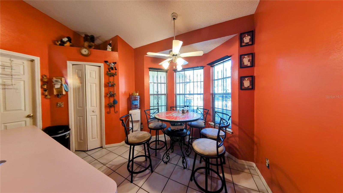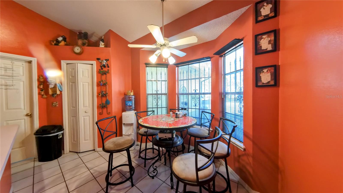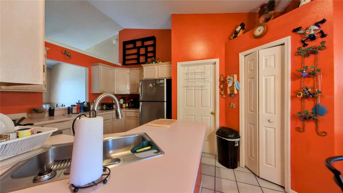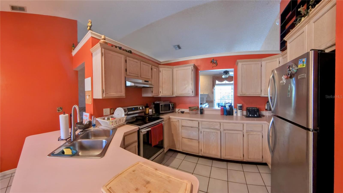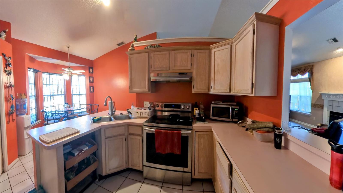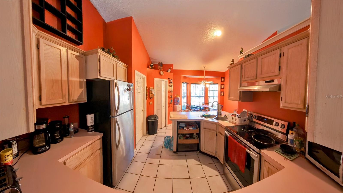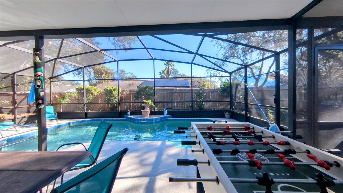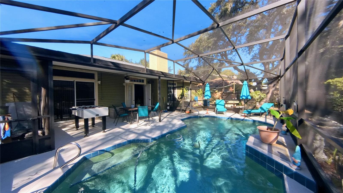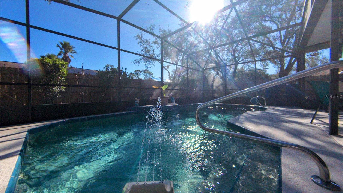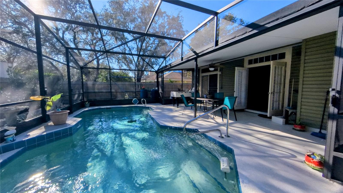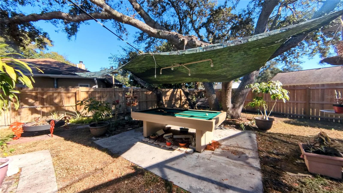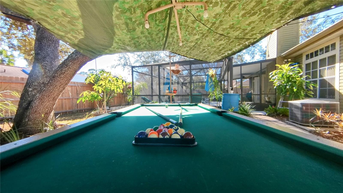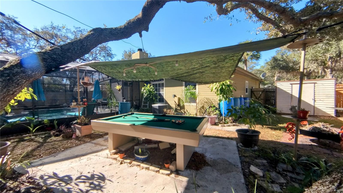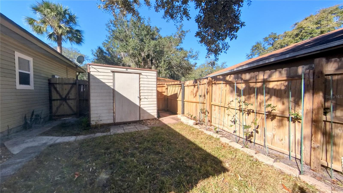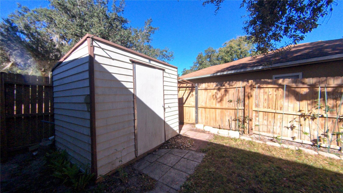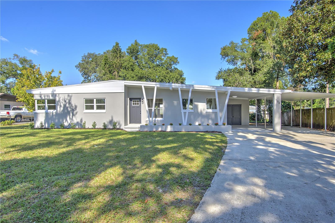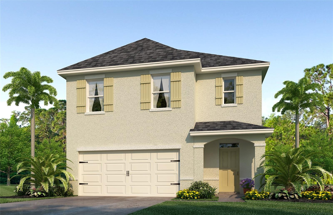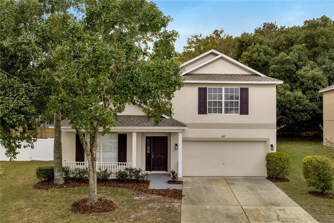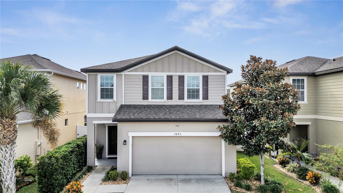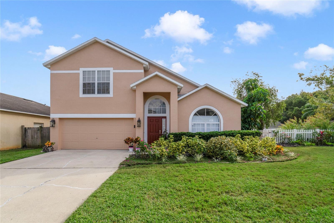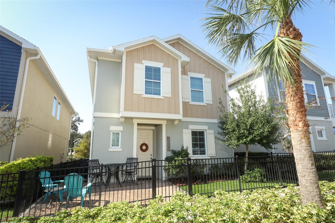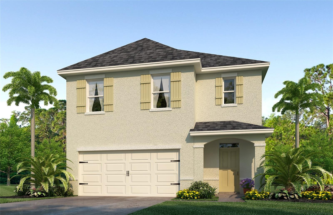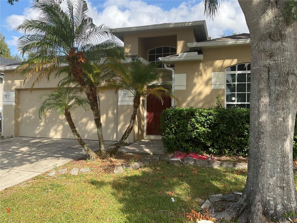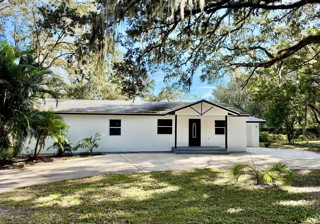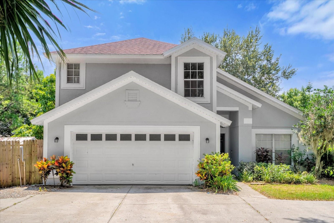4371 Vestawood Court, SANFORD, FL 32773
Property Photos
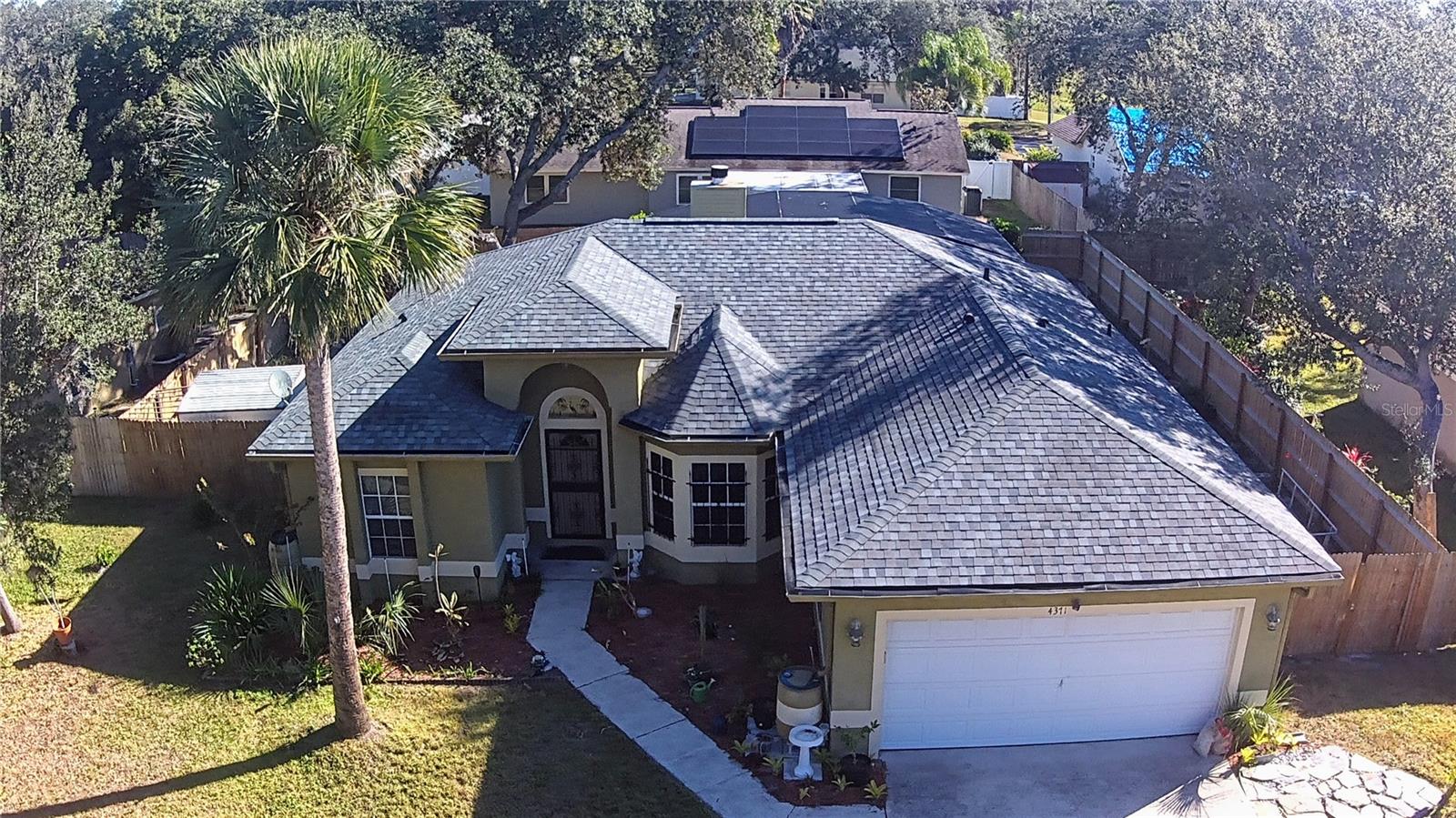
Would you like to sell your home before you purchase this one?
Priced at Only: $419,900
For more Information Call:
Address: 4371 Vestawood Court, SANFORD, FL 32773
Property Location and Similar Properties
- MLS#: O6263202 ( Residential )
- Street Address: 4371 Vestawood Court
- Viewed: 10
- Price: $419,900
- Price sqft: $222
- Waterfront: No
- Year Built: 1990
- Bldg sqft: 1895
- Bedrooms: 3
- Total Baths: 2
- Full Baths: 2
- Garage / Parking Spaces: 2
- Days On Market: 17
- Additional Information
- Geolocation: 28.7472 / -81.2759
- County: SEMINOLE
- City: SANFORD
- Zipcode: 32773
- Subdivision: Woodbine
- Elementary School: Pine Crest Elementary
- Middle School: Millennium Middle
- High School: Seminole High
- Provided by: FOLIO REALTY LLC
- Contact: John Mansker
- 407-917-0241

- DMCA Notice
-
DescriptionCharming 3 Bedroom Home with Pool and Outdoor Entertainment in Sanford, FL | Discover the perfect blend of comfort and convenience with this stunning 3 bedroom, 2 bathroom home, nestled on a large tree shaded lot at the end of a peaceful cul de sac. Situated in a tranquil neighborhood with minimal traffic, this property is ideal for those seeking a serene and safe environment. Step inside to an open floor plan designed for modern living. The eat in kitchen features a cozy nook and counter seating, making it perfect for casual meals or entertaining family and friends. The kitchen flows seamlessly into a spacious living room, complete with a charming fireplace, and a formal dining area thats perfect for hosting dinner parties or special occasions. The backyard is a true oasis. Relax in the screened in porch or take a dip in the in ground pool, perfect for cooling off during Floridas warm summer months. For added fun, the outdoor gaming area boasts a durable pool table and foosball table designed to last 20+ years, providing endless entertainment for guests in any weather. | KEY FEATURES: Large tree shaded lot in a quiet cul de sac Open floor plan with eat in kitchen and fireplace Screened in porch and in ground pool for outdoor relaxation Outdoor gaming area with durable pool and foosball tables Low HOA fee of just $9/month This well established neighborhood offers easy access to shopping, dining, and major highways like I 4 and 417. Enjoy the convenience of being less than 45 minutes from beautiful beaches and world renowned attractions. Plus, Sanford International Airport is just minutes away, making travel a breeze. Dont miss out on this incredible opportunity to own a home that truly has it allcomfort, convenience, and entertainment. Schedule your private showing today and experience the lifestyle this remarkable property offers!
Payment Calculator
- Principal & Interest -
- Property Tax $
- Home Insurance $
- HOA Fees $
- Monthly -
Features
Building and Construction
- Covered Spaces: 0.00
- Exterior Features: Rain Barrel/Cistern(s), Sidewalk, Sliding Doors
- Fencing: Wood
- Flooring: Ceramic Tile, Laminate
- Living Area: 1531.00
- Other Structures: Shed(s)
- Roof: Shingle
Land Information
- Lot Features: City Limits
School Information
- High School: Seminole High
- Middle School: Millennium Middle
- School Elementary: Pine Crest Elementary
Garage and Parking
- Garage Spaces: 2.00
- Parking Features: Driveway, On Street
Eco-Communities
- Pool Features: Gunite
- Water Source: None
Utilities
- Carport Spaces: 0.00
- Cooling: Central Air
- Heating: Electric
- Pets Allowed: No
- Sewer: Public Sewer
- Utilities: Cable Connected, Electricity Connected, Sewer Connected
Finance and Tax Information
- Home Owners Association Fee: 9.00
- Net Operating Income: 0.00
- Tax Year: 2023
Other Features
- Appliances: Dishwasher, Disposal, Dryer, Electric Water Heater, Exhaust Fan, Microwave, Range, Refrigerator, Washer
- Association Name: Jeff Cashion
- Country: US
- Furnished: Unfurnished
- Interior Features: Cathedral Ceiling(s), Ceiling Fans(s), Eat-in Kitchen, Living Room/Dining Room Combo, Primary Bedroom Main Floor, Split Bedroom, Thermostat
- Legal Description: LOT 18 BLK B WOODBINE PB 41 PGS 22 & 23
- Levels: One
- Area Major: 32773 - Sanford
- Occupant Type: Owner
- Parcel Number: 13-20-30-507-0B00-0180
- Style: Contemporary
- View: Pool
- Views: 10
- Zoning Code: R-1A
Similar Properties
Nearby Subdivisions
Bakers Crossing Ph 1
Bakers Crossing Ph 2
Cadence Park
Cadence Park Two
Citrus Heights
Concorde
Crystal Park
Dreamwold
Drews Sub
Druid Park Amd
Fairlane Estates Sec 1 Rep
Groveview Village 1st Add Rep
Heatherwood
Hidden Lake
Hidden Lake Ph 2
Hidden Lake Ph 3
Hidden Lake Villas Ph 1
Hidden Lake Villas Ph 3
Kensington Reserve
Kensington Reserve Ph Iii
Lake Jesup Woods
Loch Arbor Country Club E
Loch Arbor Country Club Entran
Loch Arbor Crystal Lakes Club
Loch Arbor Fairlane Sec
Loch Arborphillips Sec
Lords 1st Add To Citrus
Lot 23 Rose Hill Pb 54 Pgs 41
Lot 38 Placid Woods Ph 1 Pb 51
Magnolia Park
Mayfair Club Ph 2
Mecca Hammock
Middleton Oaks
Not In Subdivision
Park View 1st Add
Placid Woods Ph 1
Placid Woods Ph 3
Regan Pointe
River Run Preserve
Rose Hill Ph Ii
Sanford Place
Sanora
Sec 01 Twp 20s Rge 30e N 110 F
South Pinecrest
South Pinecrest 2nd Add
South Pinecrest 4th Add
Sterling Woods
Sunland Estates
Sunland Estates 1st Add
Sunland Estates Amd
Sunvista
Woodbine
Woodruffs Sub Frank L
Wyndham Preserve

- Evelyn Hartnett
- Southern Realty Ent. Inc.
- Office: 407.869.0033
- Mobile: 407.832.8000
- hartnetthomesales@gmail.com


