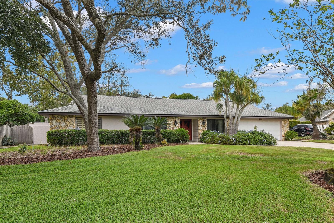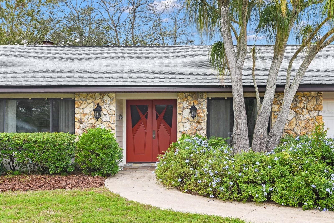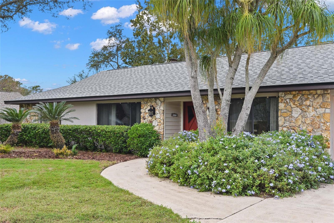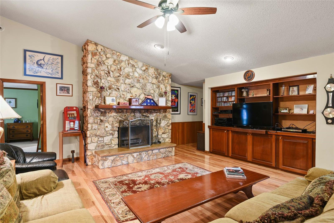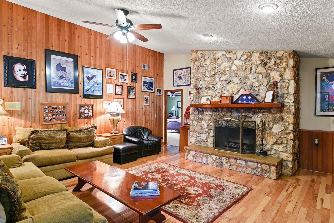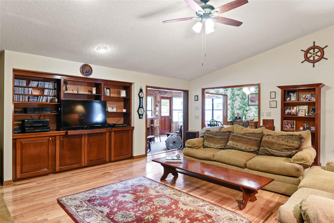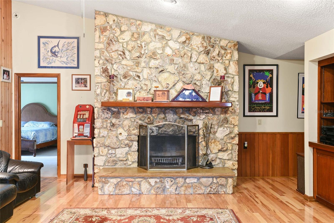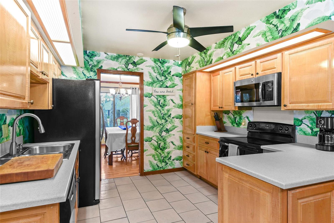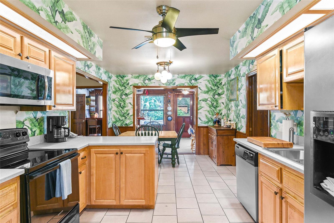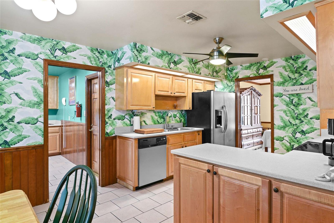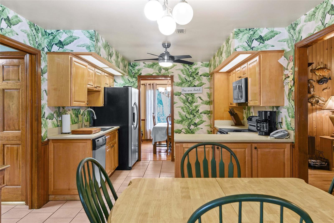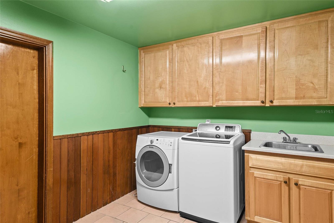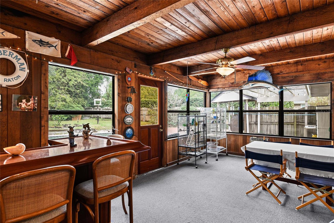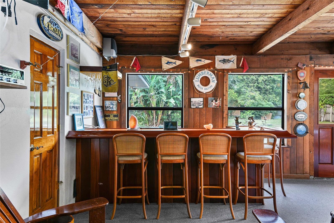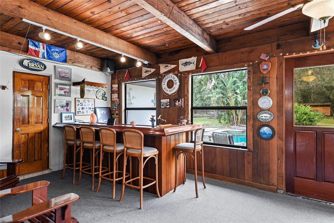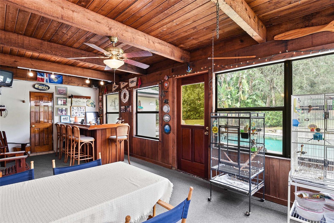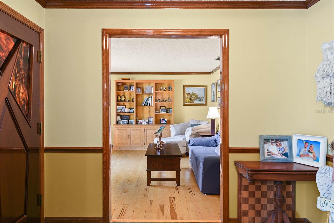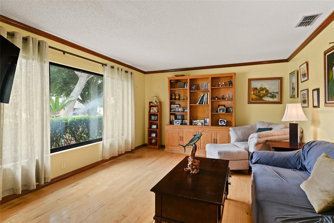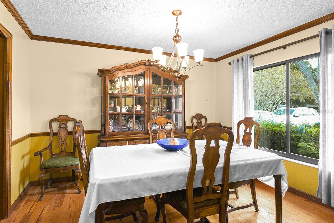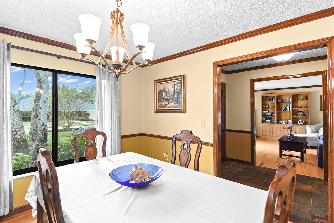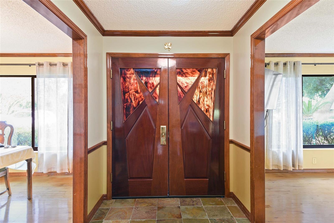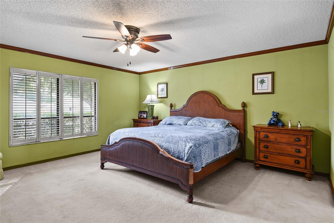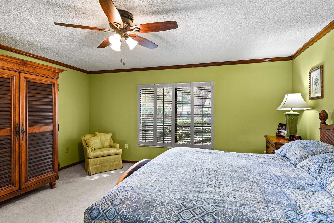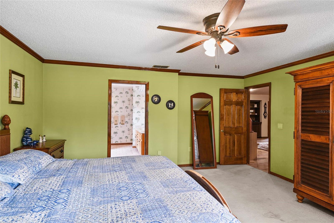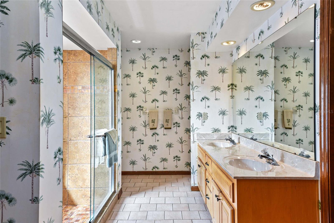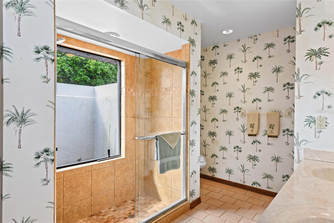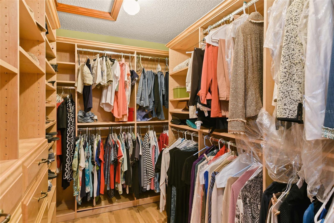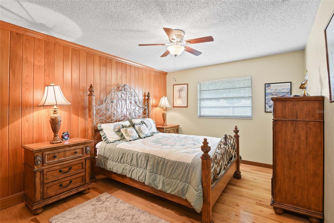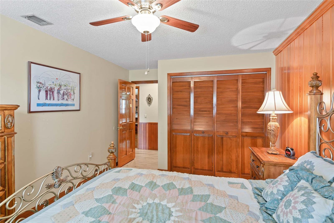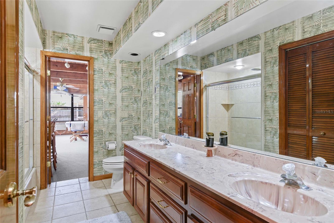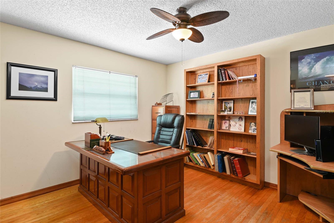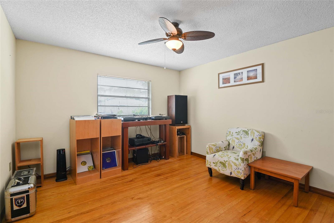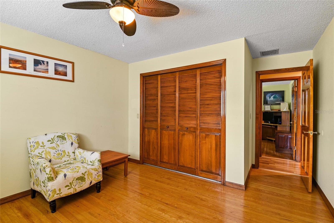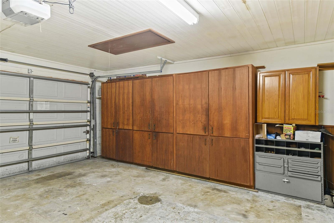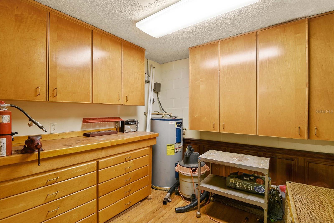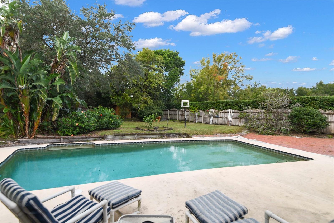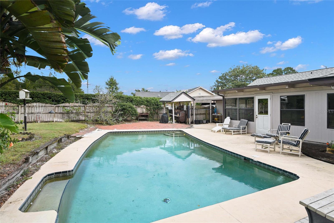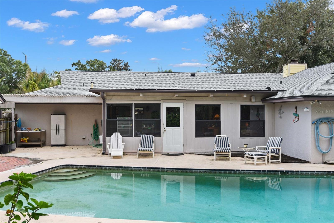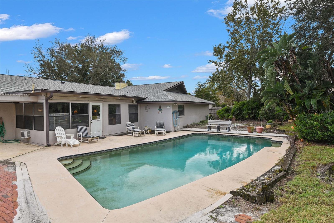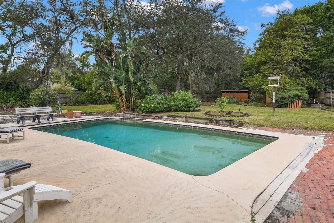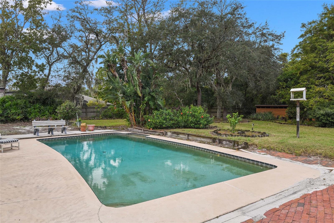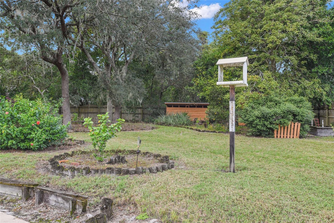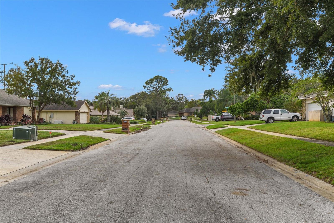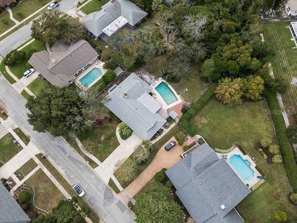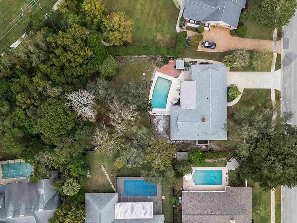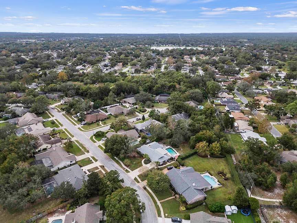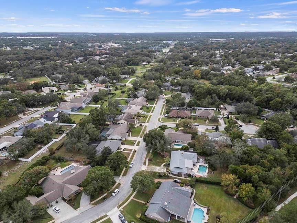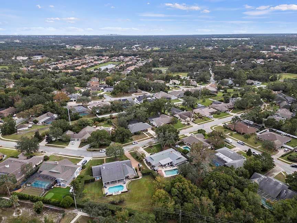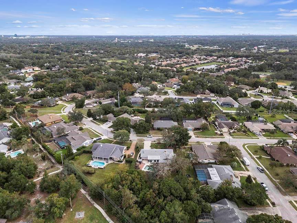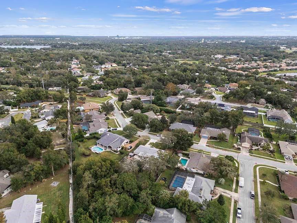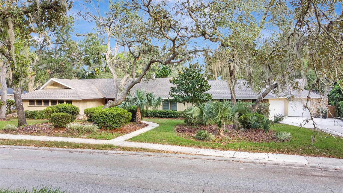369 Forest Park Circle, LONGWOOD, FL 32779
Property Photos

Would you like to sell your home before you purchase this one?
Priced at Only: $600,000
For more Information Call:
Address: 369 Forest Park Circle, LONGWOOD, FL 32779
Property Location and Similar Properties
- MLS#: O6259185 ( Residential )
- Street Address: 369 Forest Park Circle
- Viewed: 17
- Price: $600,000
- Price sqft: $174
- Waterfront: No
- Year Built: 1980
- Bldg sqft: 3458
- Bedrooms: 4
- Total Baths: 2
- Full Baths: 2
- Garage / Parking Spaces: 2
- Days On Market: 35
- Additional Information
- Geolocation: 28.6833 / -81.4454
- County: SEMINOLE
- City: LONGWOOD
- Zipcode: 32779
- Subdivision: Forest Park Estates Sec 2
- Elementary School: Wekiva Elementary
- Middle School: Teague Middle
- High School: Lake Brantley High
- Provided by: KELLY PRICE & COMPANY LLC
- Contact: Tiffany Grindstaff
- 407-645-4321

- DMCA Notice
-
DescriptionFabulous 4 bedroom, 2 bathroom, single story home located in the highly sought after community of Forest Park Estates! Step inside through the foyer to a welcoming formal dining and living room. As you enter through the home, you will find a spacious family room boasting high ceilings, a gorgeous stone, and wood burning fireplace, and custom built ins, all beautifully accented with beadboard detail. The large Florida room offers abundant natural light and features a custom wood bar, making it an entertainers dream! Outside, enjoy your very own private oasis with an expansive backyard, perfect for relaxation and entertaining. Escape the Florida heat in the refreshing pool, or cook al fresco with a large smoker, ideal for grilling and smoking your favorite dishes. A sizable shed provides extra storage for all your needs. The chef will love the kitchen with a large dinette area, tons of counter space, and wood cabinetry, with convenient access that flows into the formal dining room. The inside laundry room includes a soaking sink, upper cabinet space, and custom pantry which opens up to a large two car garage with an abundance of storage space with built in cabinets and a fabulous workshop! The split floor plan features a generously sized master bedroom at the front of the home, complete with an en suite bath featuring dual sinks, a step in shower, and a large walk in closet with custom built ins. Three additional bedrooms share a full bath with dual sinks and a shower/tub combination, with an additional door providing access to the Florida room for added convenience. Notable recent upgrades include: NEW ROOF 2022, NEW AC units 2021, insulation replaced 2021, house was re plumbed in 2004, majority of windows were replaced 2013/2015, among several other maintenance upgrades that have been updated over the last several years. This home is conveniently located near an abundance of dining and retail options, close proximity to major roadways, the beautiful Wekiwa State Park, and is zoned for excellent schools! Dont miss this opportunity to own in this coveted neighborhood! Call to schedule your own private showing!
Payment Calculator
- Principal & Interest -
- Property Tax $
- Home Insurance $
- HOA Fees $
- Monthly -
Features
Building and Construction
- Covered Spaces: 0.00
- Exterior Features: Irrigation System, Sidewalk
- Fencing: Wood
- Flooring: Carpet, Slate, Tile, Wood
- Living Area: 2774.00
- Other Structures: Shed(s)
- Roof: Shingle
Land Information
- Lot Features: Sidewalk, Paved
School Information
- High School: Lake Brantley High
- Middle School: Teague Middle
- School Elementary: Wekiva Elementary
Garage and Parking
- Garage Spaces: 2.00
Eco-Communities
- Pool Features: In Ground
- Water Source: Public
Utilities
- Carport Spaces: 0.00
- Cooling: Central Air
- Heating: Central
- Pets Allowed: Yes
- Sewer: Public Sewer
- Utilities: Cable Connected, Electricity Connected
Finance and Tax Information
- Home Owners Association Fee: 250.00
- Net Operating Income: 0.00
- Tax Year: 2024
Other Features
- Appliances: Cooktop, Dishwasher, Disposal, Microwave, Refrigerator
- Association Name: Gary Kreisler
- Association Phone: 407-920-1441
- Country: US
- Interior Features: Built-in Features, Ceiling Fans(s), Central Vaccum, Crown Molding, Eat-in Kitchen, High Ceilings, Solid Surface Counters, Solid Wood Cabinets, Split Bedroom, Walk-In Closet(s), Window Treatments
- Legal Description: LOT 27 FOREST PARK ESTATES SEC 2 PB 23 PGS 64 & 65
- Levels: One
- Area Major: 32779 - Longwood/Wekiva Springs
- Occupant Type: Owner
- Parcel Number: 07-21-29-5FD-0000-0270
- Style: Ranch
- Views: 17
- Zoning Code: R-1AAA
Similar Properties
Nearby Subdivisions
Alaqua Lakes Ph 1
Alaqua Lakes Ph 2
Alaqua Lakes Ph 4
Alaqua Ph 2
Alaqua Ph 3
Brantley Shores 1st Add
Cypress Landing At Sabal Point
Forest Park Estates Sec 2
Jennifer Estates
Lake Brantley Isles 2nd Add
Lake Brantley Isles Amd
Longwoodmarkham Estates
Manchester Oaks
Mandarin Sec 7
Mandarin Sec 8
Markham Acres
Meredith Manor Golf View Estat
Meredith Manor Nob Hill Sec
Not On The List
Ravensbrook
Ravensbrook 1st Add
Sabal Point
Sabal Point Amd
Sabal Point At Sabal Green
Sabal Point Sabal View At
Sabal Point Timber Ridge At
Sabal Point Whisper Wood At
Sandy Lane Reserve Ph 2
Spring Run Patio Homes
Springs Landing The Estates At
Springs The
Sweetwater Club
Sweetwater Oaks
Sweetwater Oaks Sec 03
Sweetwater Oaks Sec 04b
Sweetwater Oaks Sec 06
Sweetwater Oaks Sec 07
Sweetwater Oaks Sec 15
Sweetwater Oaks Sec 16
Sweetwater Oaks Sec 18
Sweetwater Oaks Sweetwater Sho
Sweetwater Shores 01
Sweetwater Spgs
Veramonte
Wekiva Cove Ph 1
Wekiva Cove Ph 3
Wekiva Cove Ph 4
Wekiva Cove Ph 4 Rep
Wekiva Golf Villas Sec 2
Wekiva Hills Sec 09
Wekiva Hunt Club 1 Fox Hunt Se
Wekiva Hunt Club 3 Fox Hunt Se
Wingfield North
Wingfield North 2
Wingfield North Pt Rep Of Lts

- Evelyn Hartnett
- Southern Realty Ent. Inc.
- Office: 407.869.0033
- Mobile: 407.832.8000
- hartnetthomesales@gmail.com


