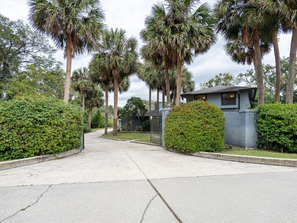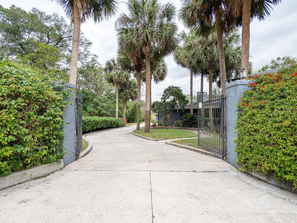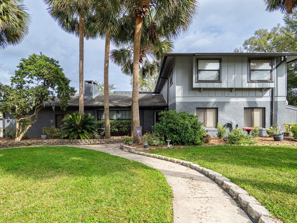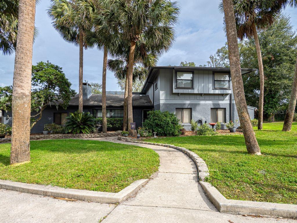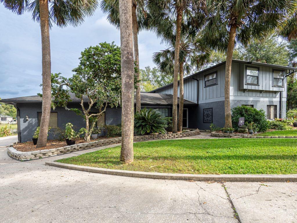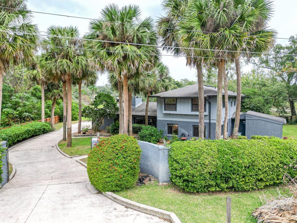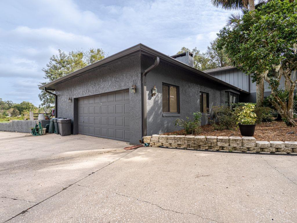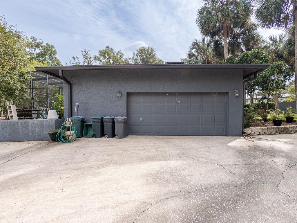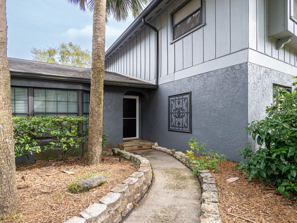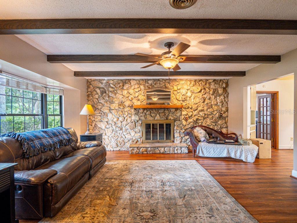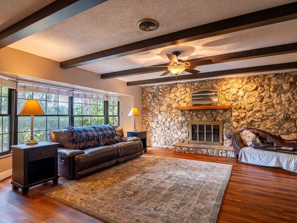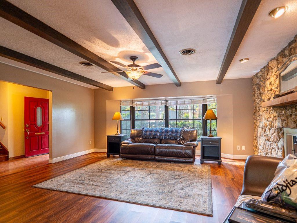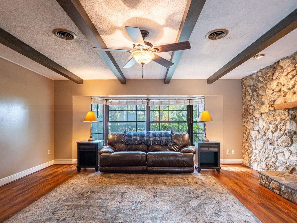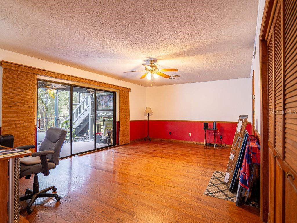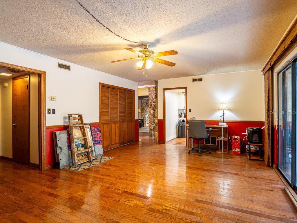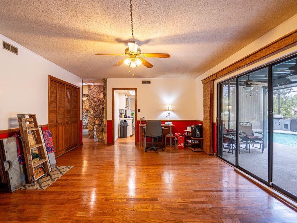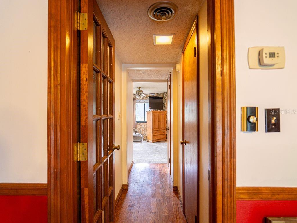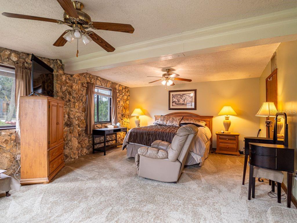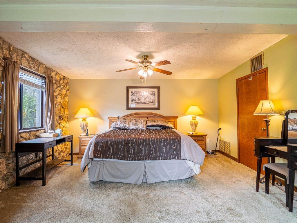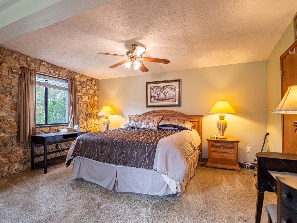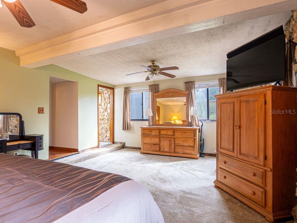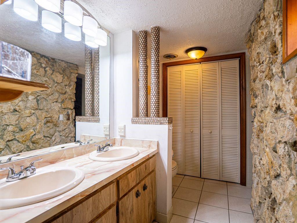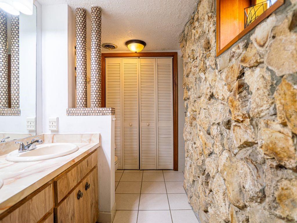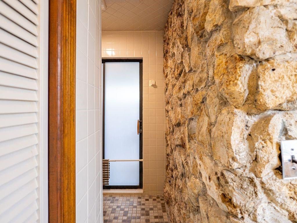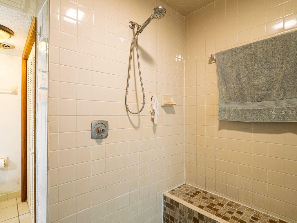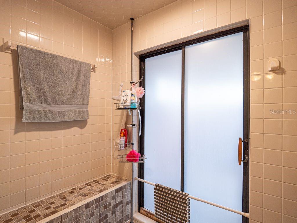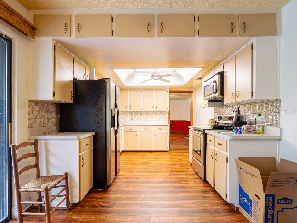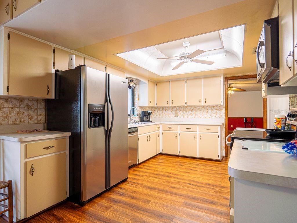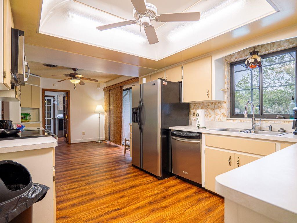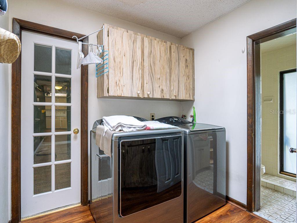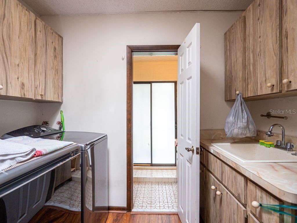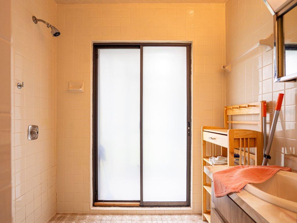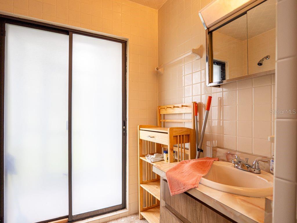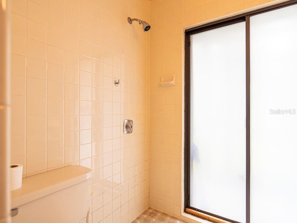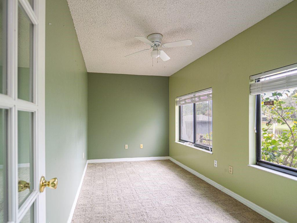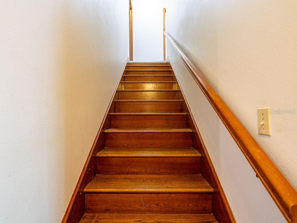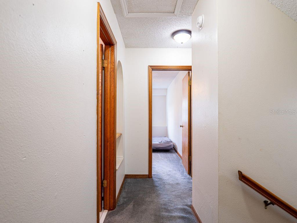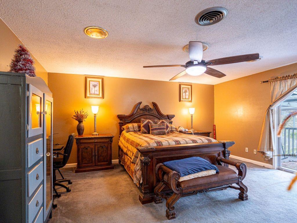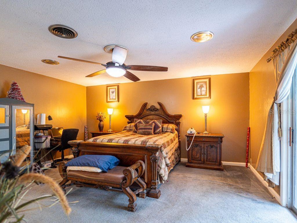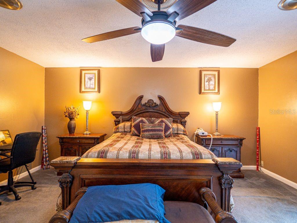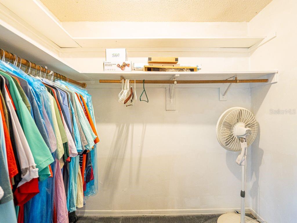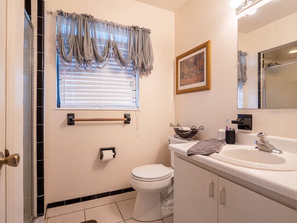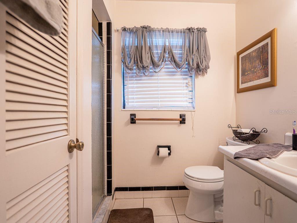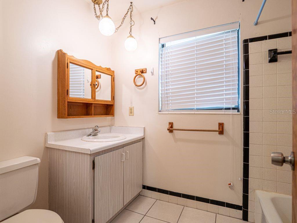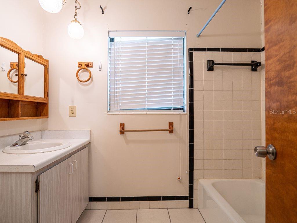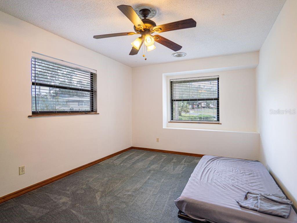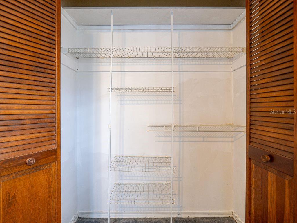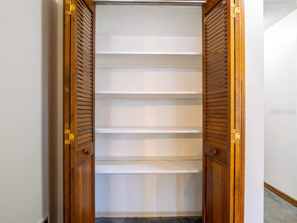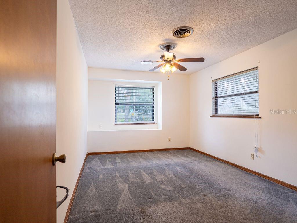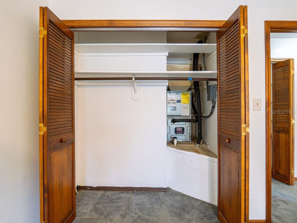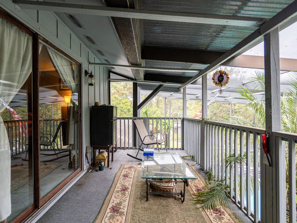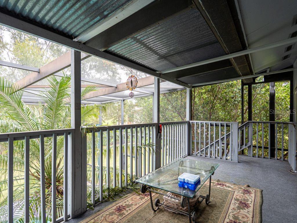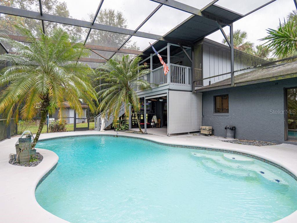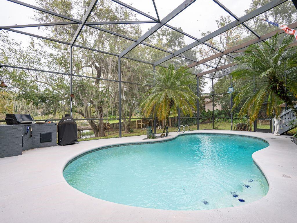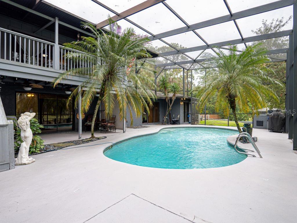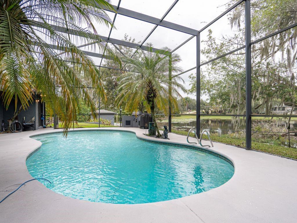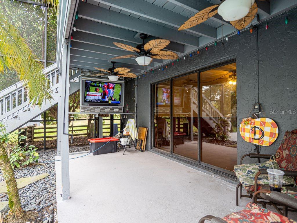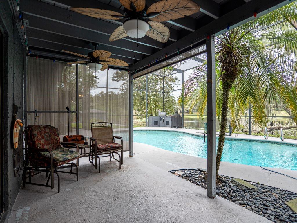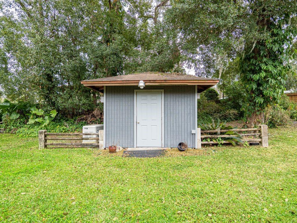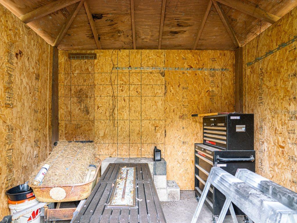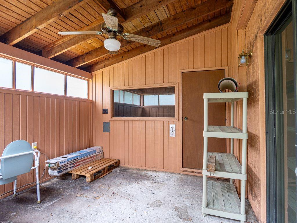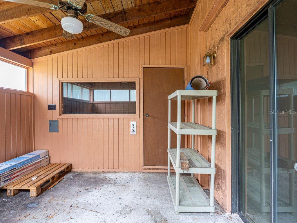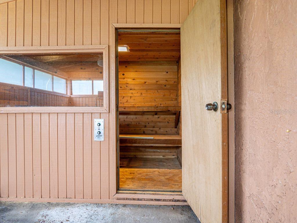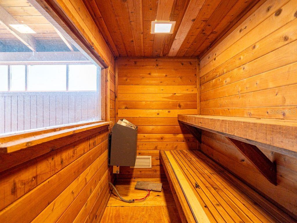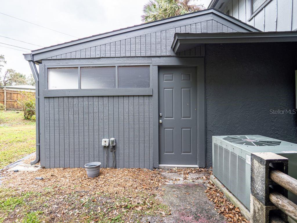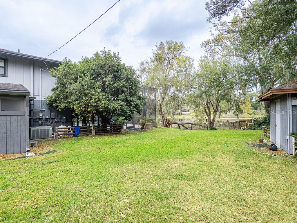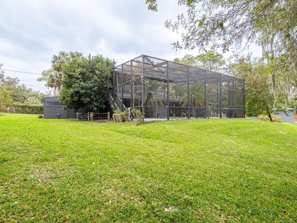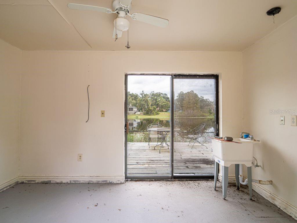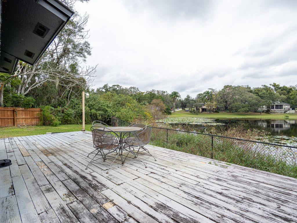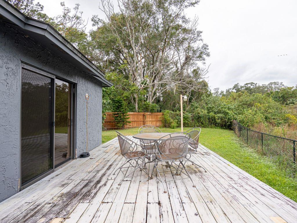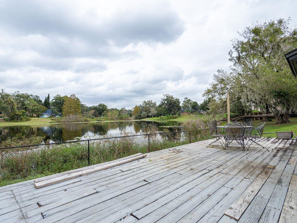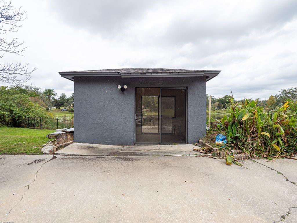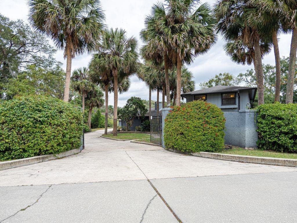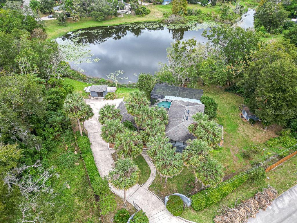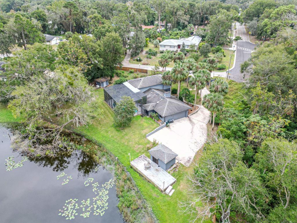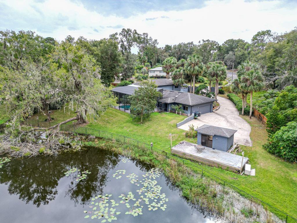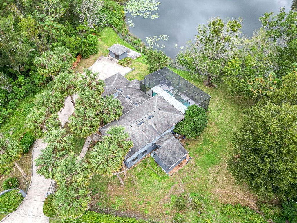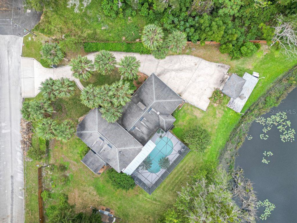1 Old Grove Lane, ALTAMONTE SPRINGS, FL 32701
Property Photos
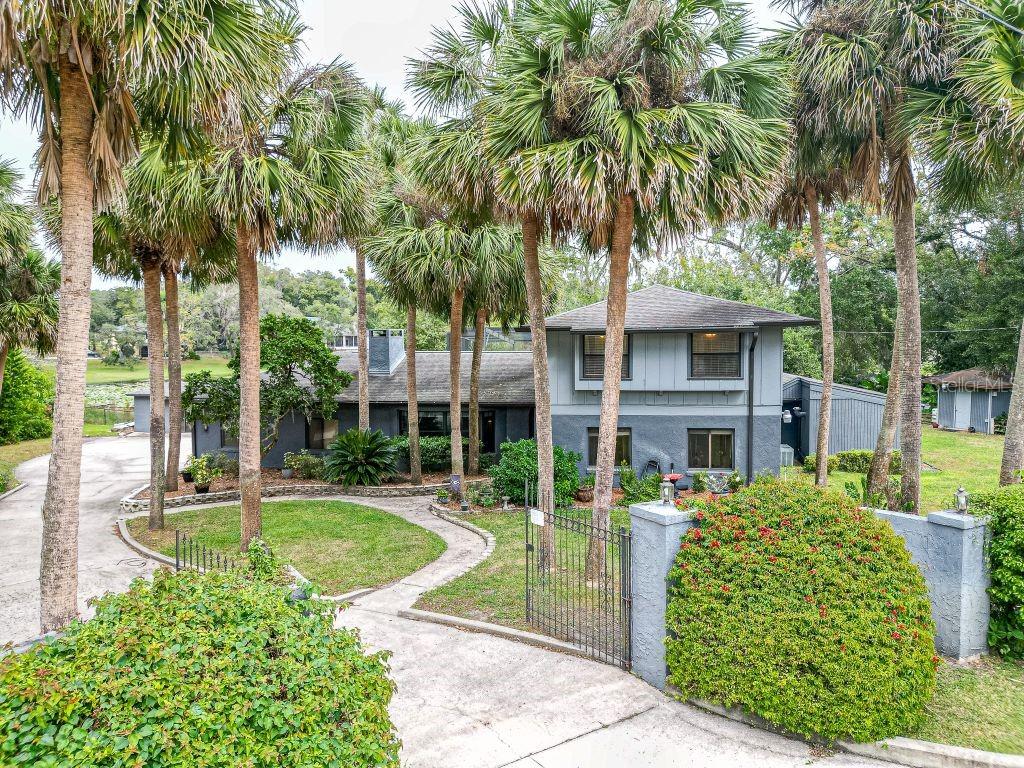
Would you like to sell your home before you purchase this one?
Priced at Only: $729,000
For more Information Call:
Address: 1 Old Grove Lane, ALTAMONTE SPRINGS, FL 32701
Property Location and Similar Properties
- MLS#: O6259056 ( Residential )
- Street Address: 1 Old Grove Lane
- Viewed: 14
- Price: $729,000
- Price sqft: $193
- Waterfront: No
- Year Built: 1968
- Bldg sqft: 3777
- Bedrooms: 4
- Total Baths: 4
- Full Baths: 4
- Garage / Parking Spaces: 2
- Days On Market: 35
- Additional Information
- Geolocation: 28.681 / -81.3694
- County: SEMINOLE
- City: ALTAMONTE SPRINGS
- Zipcode: 32701
- Elementary School: Altamonte Elementary
- Middle School: Teague Middle
- High School: Lake Brantley High
- Provided by: BEST HOMES, LLC.
- Contact: Caleb Astacio
- 305-879-3707

- DMCA Notice
-
DescriptionPrepare to fall in love with a stunning 4 bedroom, 4.5 bathroom estate that offers the ultimate in privacy, style, and comfort. Set on over an acre of serene land behind a private gate, this home is a rare gem waiting for its next owner. From the moment you enter the gated property and travel down the long, scenic driveway, youll feel the tranquility and exclusivity of this unique retreat. The lush surroundings and beautiful scenery set the stage for outdoor living at its finest. A screened in pool, expansive yard, and bonus area by the private dock offer endless opportunities for entertaining, relaxing, or simply enjoying the water views with a glass of wine. Inside, the home continues to impress with soaring high beam ceilings, a spacious and light filled living and dining area, and a well appointed kitchen. Downstairs features a versatile bonus room perfect for an office, gym, or playroom, as well as sliding doors that open directly to the pool area, blending indoor and outdoor living. Upstairs, the master suite is a true sanctuary, featuring private sliding doors that lead to a second story patio overlooking the pool and yard below. A staircase provides direct access to the backyard, creating seamless flow for enjoying your outdoor paradise. The upstairs also offers two additional bedrooms, each with access to its own bathroom, providing ample space for family or guests. Additional features include a workshop for creative projects, a luxurious sauna for unwinding, and expansive outdoor space ideal for gatherings or peaceful retreats. Homes like this are a rare find. Schedule your showing today and discover why this property is truly one of a kind!
Payment Calculator
- Principal & Interest -
- Property Tax $
- Home Insurance $
- HOA Fees $
- Monthly -
Features
Building and Construction
- Covered Spaces: 0.00
- Exterior Features: Lighting, Other, Private Mailbox, Sauna, Sliding Doors
- Fencing: Fenced, Other
- Flooring: Carpet, Other, Tile, Wood
- Living Area: 2590.00
- Other Structures: Gazebo, Storage, Workshop
- Roof: Shingle
Property Information
- Property Condition: Completed
Land Information
- Lot Features: Oversized Lot, Private, Unpaved
School Information
- High School: Lake Brantley High
- Middle School: Teague Middle
- School Elementary: Altamonte Elementary
Garage and Parking
- Garage Spaces: 2.00
Eco-Communities
- Pool Features: In Ground, Screen Enclosure
- Water Source: See Remarks
Utilities
- Carport Spaces: 0.00
- Cooling: Central Air
- Heating: Electric
- Pets Allowed: Cats OK, Dogs OK
- Sewer: Septic Tank
- Utilities: Cable Available, Electricity Available, Electricity Connected
Finance and Tax Information
- Home Owners Association Fee: 0.00
- Net Operating Income: 0.00
- Tax Year: 2023
Other Features
- Appliances: Dryer, Electric Water Heater, Other, Washer
- Country: US
- Furnished: Negotiable
- Interior Features: Built-in Features, Ceiling Fans(s), Eat-in Kitchen, High Ceilings, Other, Sauna, Walk-In Closet(s)
- Legal Description: SEC 12 TWP 21S RGE 29E BEG 160.04 FT N 1 DEG 12 MIN E + 30.01 FT E OF SW COR OF NW 1/4 OF NE 1/4 RUN N 1 DEG 12 MIN E 315.06 FT E 164.53 FT S 315 FT W 171.13 FT TO BEG (LESS RD) BEING LOT 2 UNRECD PLAT LAKE MARION EST & SEC 12 TWP 21S RGE 29E BEG 160 .04 FT N 1 DEG 12 MIN E OF SW COR OF NW 1/4 OF NE 1/4 RUN E 30.01 FT N 1 DEG 12 MIN E 315.06 FT W 30.01 FT S 315.06 FT TO BEG
- Levels: Two
- Area Major: 32701 - Altamonte Springs East
- Occupant Type: Owner
- Parcel Number: 12-21-29-5UH-0000-0020
- Style: Ranch
- View: Pool, Trees/Woods, Water
- Views: 14
- Zoning Code: R-1AA
Nearby Subdivisions
Betts Add To Altamonte Robert
Charter Oaks
Grove Terrace 1st Add
Haymans Add To Altamonte
Highridge
La Floresta
Maltbie Shores 2nd Add
Merritt Park
Oak Park Sub
Oakland Estates 1st Sec
Oakland Estates 2nd Sec
Orange Estates
Robin Hill
Sanlando
Sanlando Spgs
Stewarts Sub
Stewarts Subdivision
Town Country Estates Rep
Town Country Estates Replat
Tranquility Cove
West Altamonte Heights
West Altamonte Heights Sec 2

- Evelyn Hartnett
- Southern Realty Ent. Inc.
- Office: 407.869.0033
- Mobile: 407.832.8000
- hartnetthomesales@gmail.com


