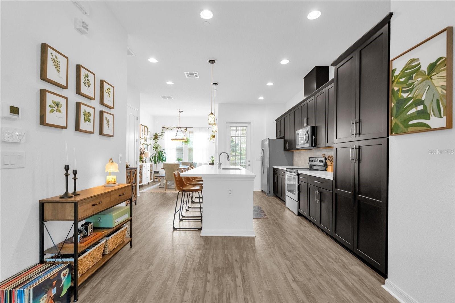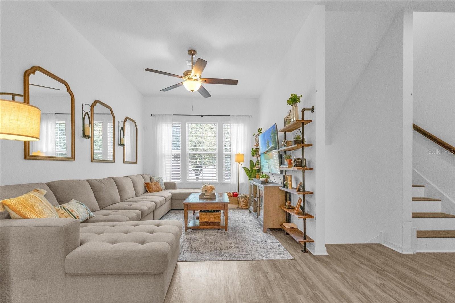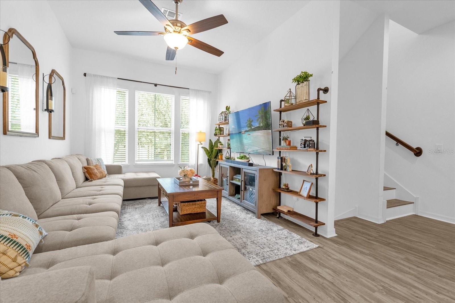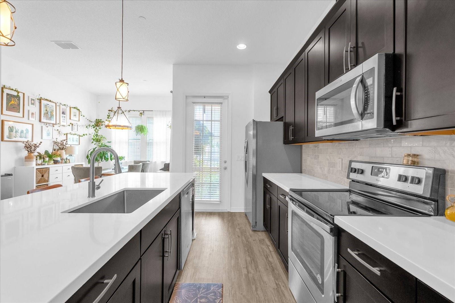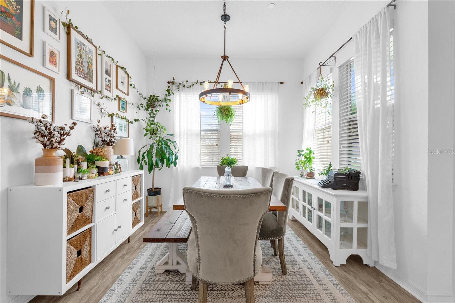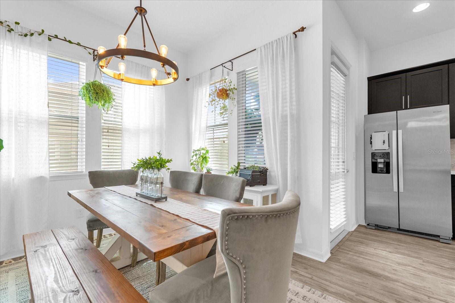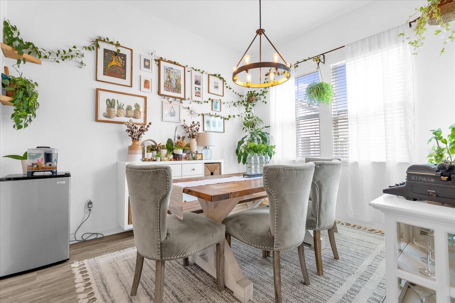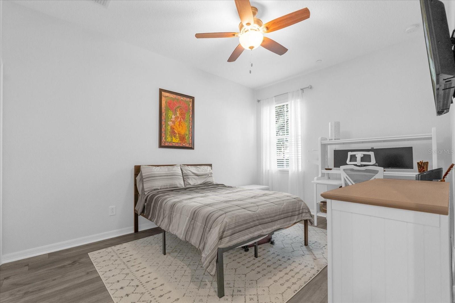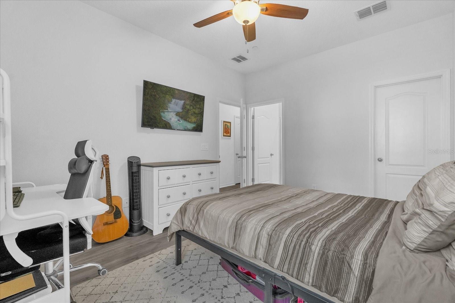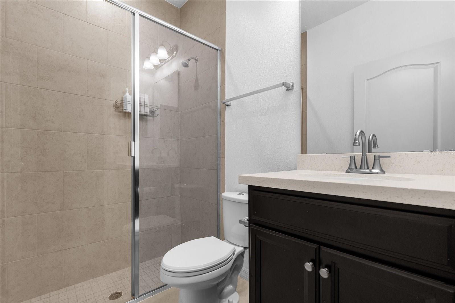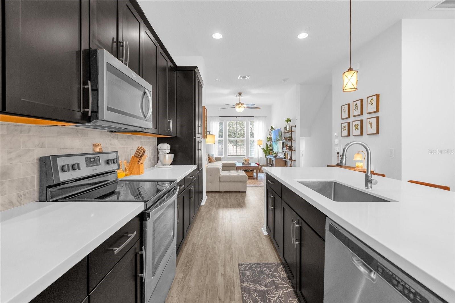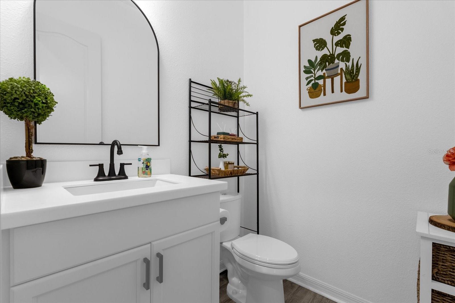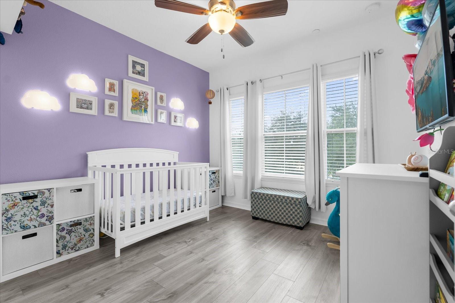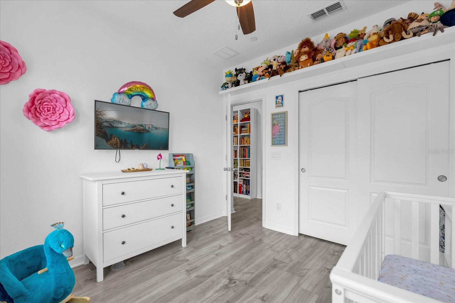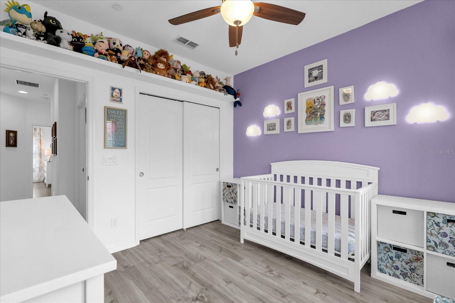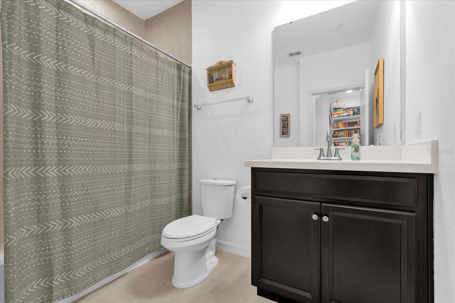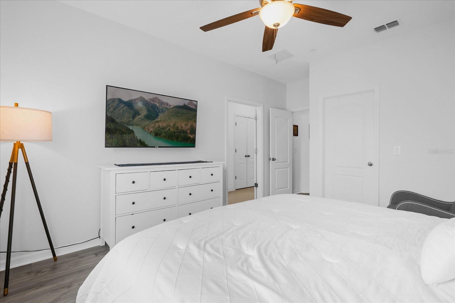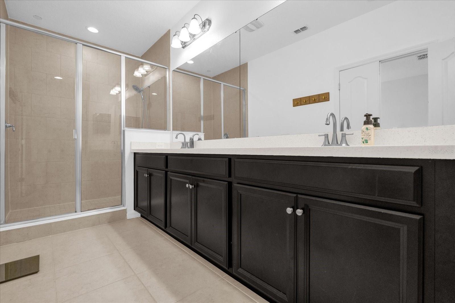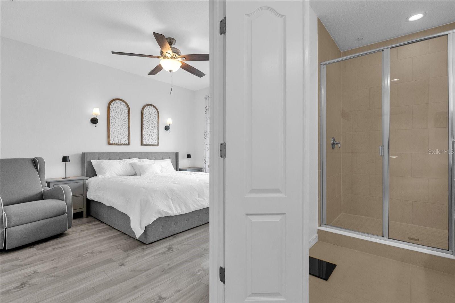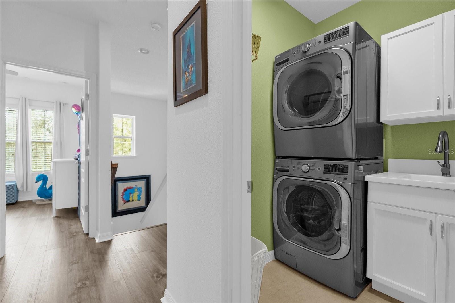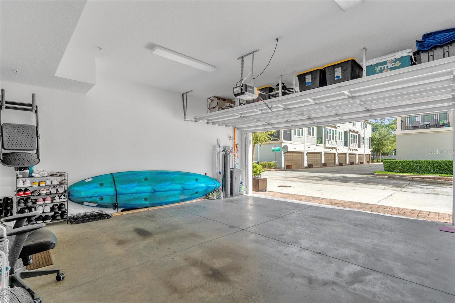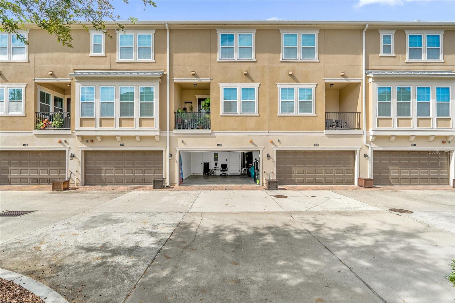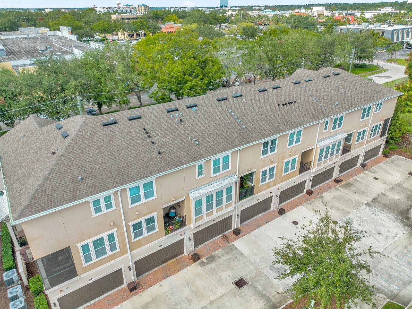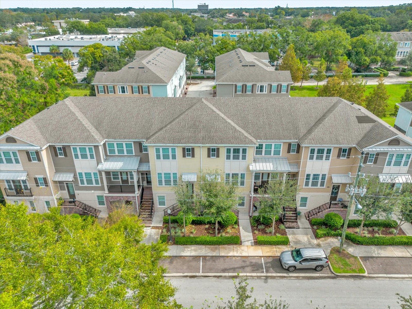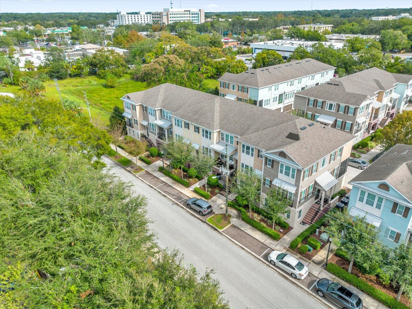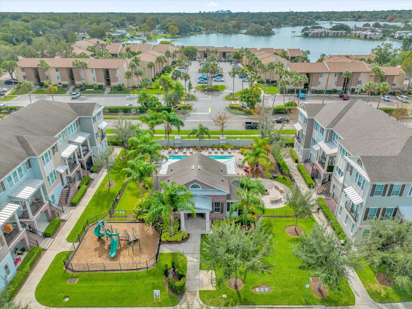158 Sun Palm Lane, ALTAMONTE SPRINGS, FL 32701
Property Photos
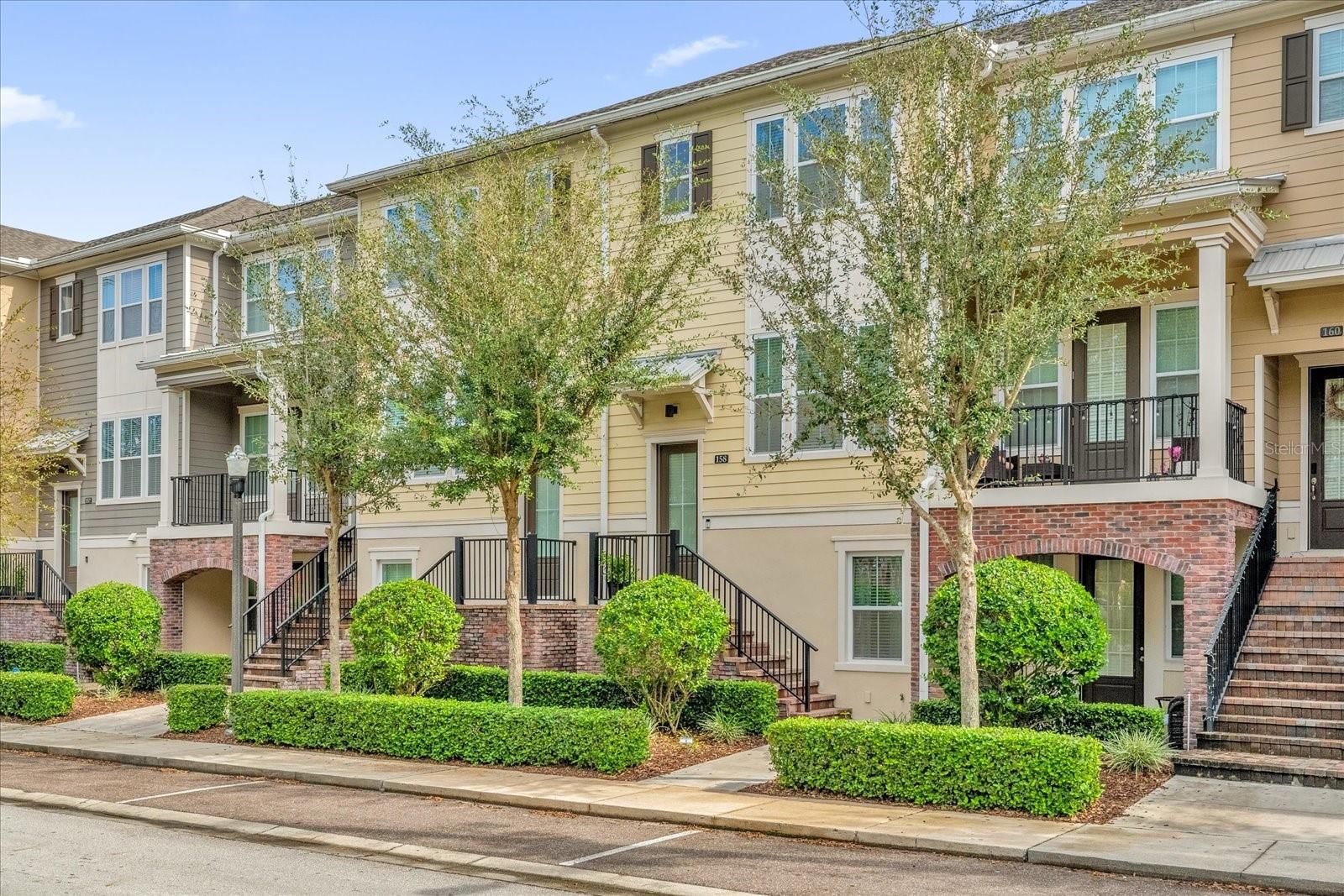
Would you like to sell your home before you purchase this one?
Priced at Only: $460,000
For more Information Call:
Address: 158 Sun Palm Lane, ALTAMONTE SPRINGS, FL 32701
Property Location and Similar Properties
- MLS#: O6256434 ( Residential )
- Street Address: 158 Sun Palm Lane
- Viewed: 5
- Price: $460,000
- Price sqft: $190
- Waterfront: No
- Year Built: 2018
- Bldg sqft: 2422
- Bedrooms: 3
- Total Baths: 4
- Full Baths: 3
- 1/2 Baths: 1
- Garage / Parking Spaces: 2
- Days On Market: 47
- Additional Information
- Geolocation: 28.662 / -81.373
- County: SEMINOLE
- City: ALTAMONTE SPRINGS
- Zipcode: 32701
- Subdivision: Enclave At Altamonte A Rep
- Elementary School: Lake Orienta Elementary
- Middle School: Milwee Middle
- High School: Lyman High
- Provided by: ROSANNA REAL ESTATE GROUP LLC
- Contact: Rosanna Rivera
- 407-590-2607

- DMCA Notice
-
DescriptionOPPORTUNITY KNOCKS!! LOCATION! LOCATION! LOCATION!! Located in the Heart of Altamonte Springs and Nestled in the well sought out community of Enclave at Altamonte. This home shows like a MODEL HOME (why buy new?) boasts nearly 2,000 square feet of refined living space, accompanied by a spacious two car garage.. and minutes away from the best restaurants, shopping, entertainment and easy access to I 4 & SR 436. This exceptional, modern brownstone style 3 story townhome stands as a testament of the seller's unwavering pride and joy. The moment you enter, be prepared to be captivated by the stunning Laminate flooring through the entire home. NO CARPET. The heart of this home revolves around a gourmet kitchen that epitomizes elegance, featuring 42 designer cabinets, stainless steel appliances, a generously proportioned eat in island, and quartz countertops that exude sophistication. The main living area seamlessly blends a family room and dining space, creating an inviting atmosphere perfect for hosting unforgettable gatherings. The Owner's Retreat is a sanctuary of luxury, boasting a generous size closets that cater to your every storage need, an oversized shower, and double vanities that redefine glamour. An additional guest bedroom with an adjacent bath and a strategically placed laundry room completes the upper level. Venture to the ground level, where a private bedroom suite with an attached bath awaits, providing an ideal space for guests or a home office. Recent Updates Include: {Updated High end Light Fixtures} {Updated Half Bathroom} (Whole House Water Softener} {Updated Laundry Room} {Updated HVAC new Coils} Love tall ceilings? Yes, we have 10 ceilings + 8 doors round out the premium features. Seller is Offering ***$5,000 towards buyers Closing Costs/Buy Down Rate*** Don't miss the opportunity to make this extraordinary residence yoursschedule your showing today and embark on a journey to refined living!
Payment Calculator
- Principal & Interest -
- Property Tax $
- Home Insurance $
- HOA Fees $
- Monthly -
Features
Building and Construction
- Builder Name: Ashton Woods
- Covered Spaces: 0.00
- Exterior Features: Balcony, Sidewalk
- Flooring: Ceramic Tile
- Living Area: 1924.00
- Roof: Shingle
Land Information
- Lot Features: City Limits, Sidewalk
School Information
- High School: Lyman High
- Middle School: Milwee Middle
- School Elementary: Lake Orienta Elementary
Garage and Parking
- Garage Spaces: 2.00
- Parking Features: Garage Door Opener, Garage Faces Rear, Ground Level, Guest, Off Street, On Street
Eco-Communities
- Water Source: Public
Utilities
- Carport Spaces: 0.00
- Cooling: Central Air
- Heating: Central
- Pets Allowed: Yes
- Sewer: Public Sewer
- Utilities: BB/HS Internet Available, Cable Available, Electricity Available, Fire Hydrant, Sewer Connected, Sprinkler Meter, Sprinkler Recycled, Street Lights, Underground Utilities
Finance and Tax Information
- Home Owners Association Fee Includes: Pool, Insurance, Maintenance Grounds, Trash
- Home Owners Association Fee: 391.00
- Net Operating Income: 0.00
- Tax Year: 2023
Other Features
- Appliances: Dishwasher, Dryer, Microwave, Range, Refrigerator, Washer
- Association Name: FIRST SERVICE RESIDENTIAL
- Association Phone: 407-644-0010
- Country: US
- Interior Features: Ceiling Fans(s), Eat-in Kitchen, Kitchen/Family Room Combo, Open Floorplan, Solid Surface Counters, Walk-In Closet(s)
- Legal Description: LOT 97 ENCLAVE AT ALTAMONTE - A REPLAT PB 78 PGS 89 THRU 93
- Levels: Three Or More
- Area Major: 32701 - Altamonte Springs East
- Occupant Type: Owner
- Parcel Number: 13-21-29-542-0000-0970
- Style: Contemporary
- View: City
- Zoning Code: RES
Nearby Subdivisions

- Evelyn Hartnett
- Southern Realty Ent. Inc.
- Office: 407.869.0033
- Mobile: 407.832.8000
- hartnetthomesales@gmail.com


