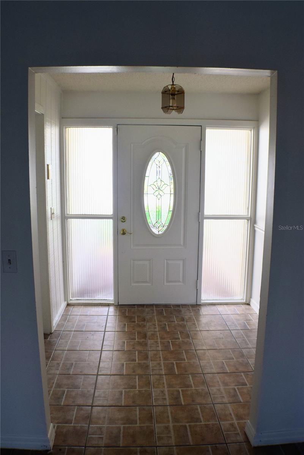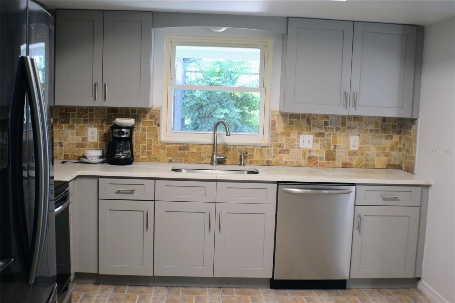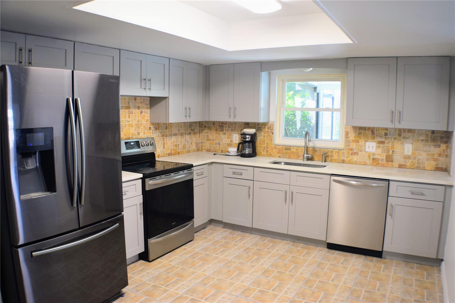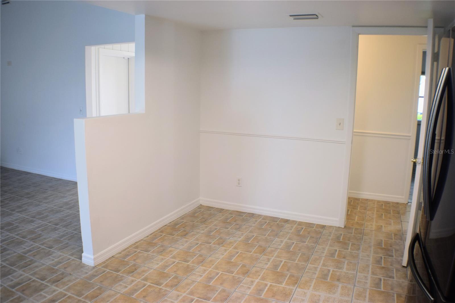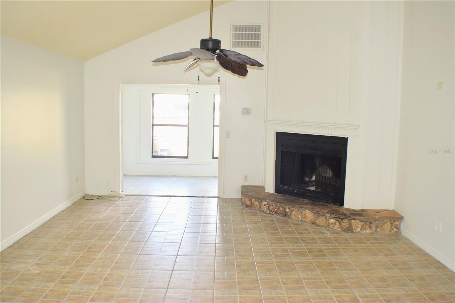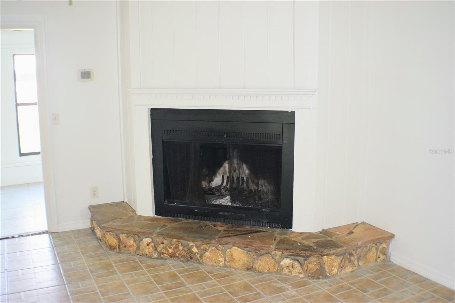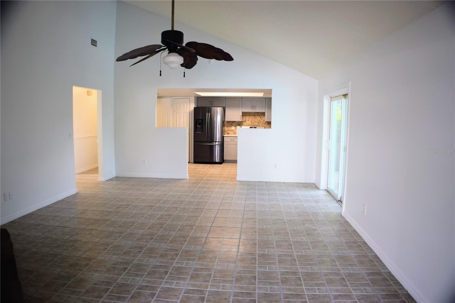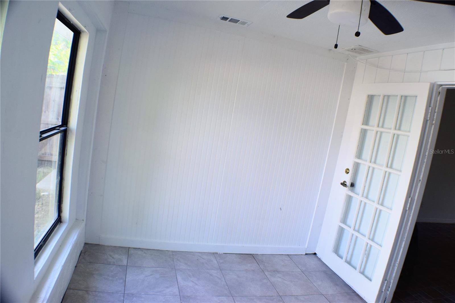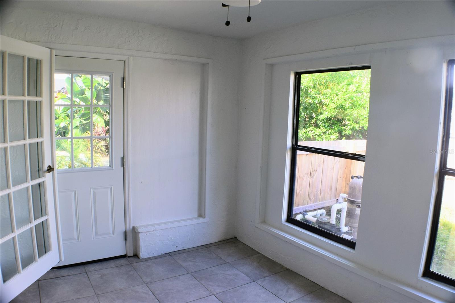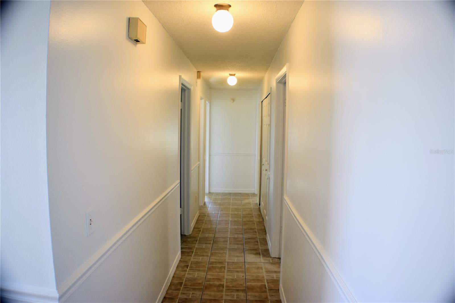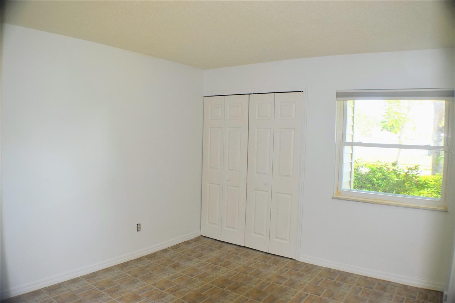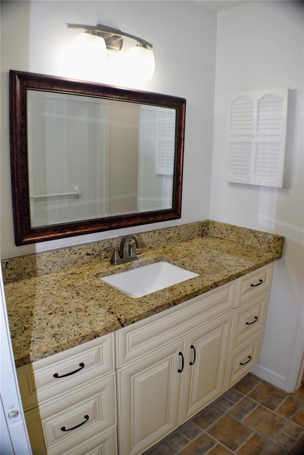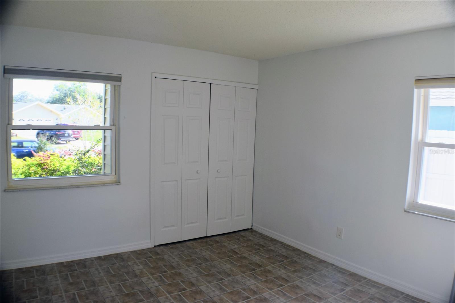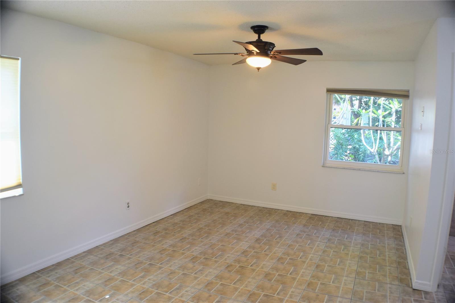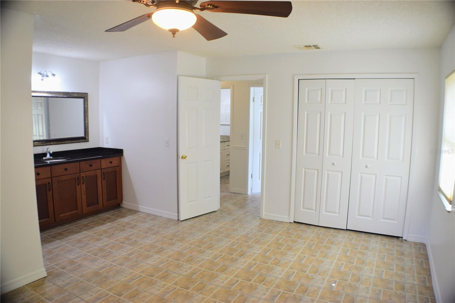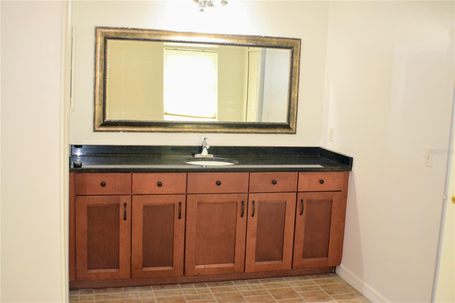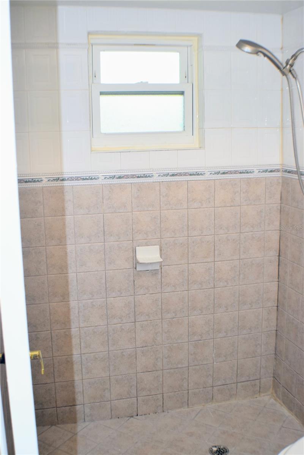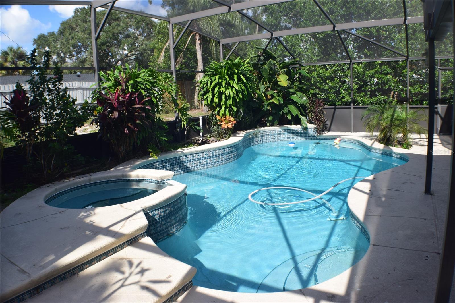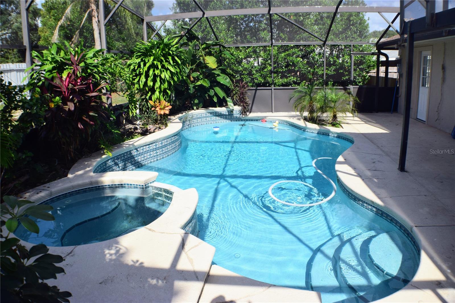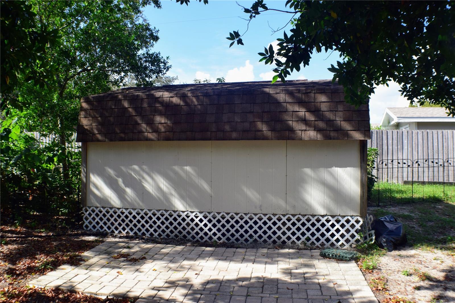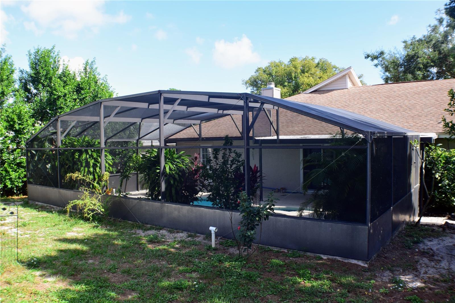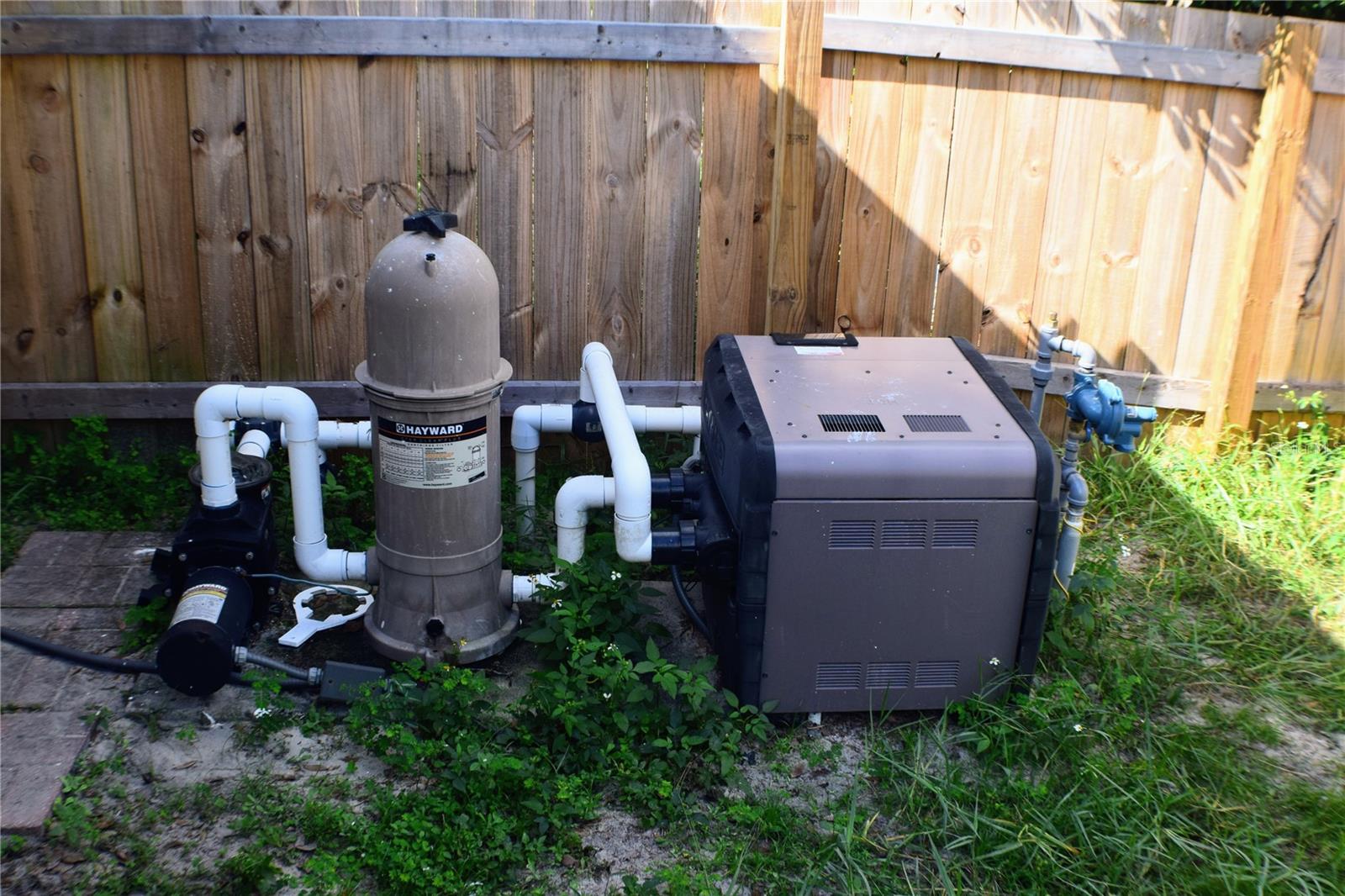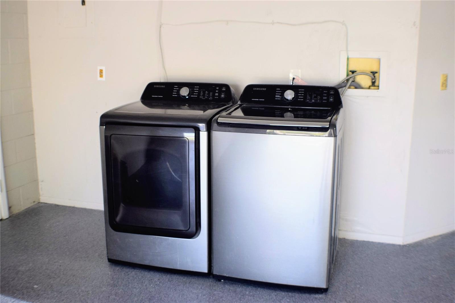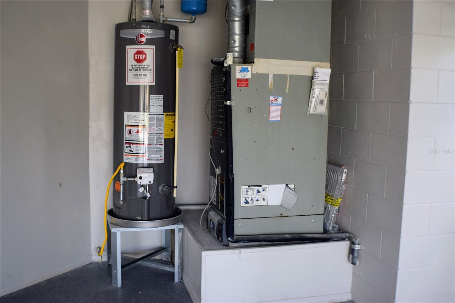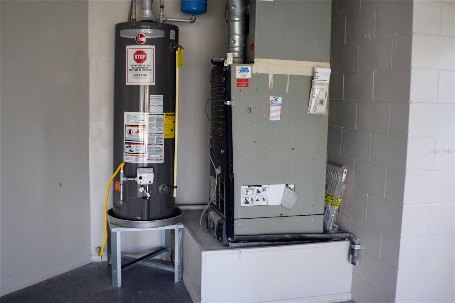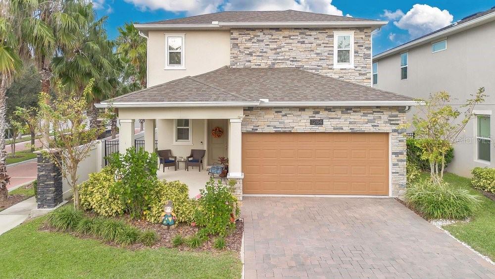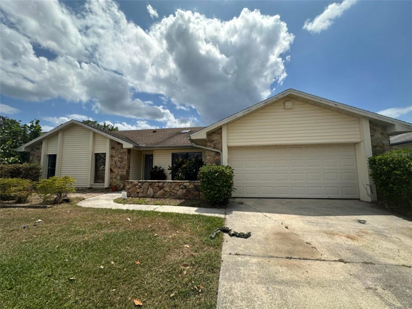1575 Guinevere Drive, CASSELBERRY, FL 32707
Property Photos

Would you like to sell your home before you purchase this one?
Priced at Only: $425,000
For more Information Call:
Address: 1575 Guinevere Drive, CASSELBERRY, FL 32707
Property Location and Similar Properties
- MLS#: O6255700 ( Residential )
- Street Address: 1575 Guinevere Drive
- Viewed: 10
- Price: $425,000
- Price sqft: $200
- Waterfront: No
- Year Built: 1980
- Bldg sqft: 2128
- Bedrooms: 3
- Total Baths: 2
- Full Baths: 2
- Garage / Parking Spaces: 2
- Days On Market: 46
- Additional Information
- Geolocation: 28.6662 / -81.3043
- County: SEMINOLE
- City: CASSELBERRY
- Zipcode: 32707
- Subdivision: Sterling Oaks
- Provided by: NEXTHOME NEIGHBORHOOD REALTY
- Contact: Warren Gagne
- 407-377-7735

- DMCA Notice
-
DescriptionWelcome home to this beautifully updated 3 bedroom, 2 bathroom home with a den/office. The kitchen has been completely remodeled with new grey cabinets. The primary bedroom boasts a remodeled bathroom with modern finishes. This home features all new energy efficient windows and doors, as well as ceramic flooring throughout. Cozy up by the wood burning fireplace in the spacious living room. Step outside to the screen enclosed pool with a heated spa, perfect for relaxing or entertaining. The pool area also includes a covered porch for outdoor dining. Stay comfortable year round with natural gas heating for the property and hot water. The garage floor has been upgraded for added durability. The driveway and walkways have been upgraded to resemble pavers, adding to the curb appeal of this stunning home. Don't worry about appliances this property includes all appliances and a washer & dryer set. And to top it off, the roof will be replaced prior to closing for peace of mind. Don't miss out on this fantastic opportunity to own a truly turnkey home in a lovely neighborhood. Contact us today to schedule a showing!
Payment Calculator
- Principal & Interest -
- Property Tax $
- Home Insurance $
- HOA Fees $
- Monthly -
Features
Building and Construction
- Covered Spaces: 0.00
- Exterior Features: Private Mailbox, Storage
- Fencing: Board
- Flooring: Ceramic Tile
- Living Area: 1529.00
- Other Structures: Shed(s)
- Roof: Shingle
Garage and Parking
- Garage Spaces: 2.00
Eco-Communities
- Green Energy Efficient: Doors, Windows
- Pool Features: Auto Cleaner, Child Safety Fence, Gunite, Heated, In Ground, Screen Enclosure
- Water Source: None
Utilities
- Carport Spaces: 0.00
- Cooling: Central Air
- Heating: Central, Gas
- Sewer: Public Sewer
- Utilities: Electricity Connected, Natural Gas Connected, Sewer Connected
Finance and Tax Information
- Home Owners Association Fee: 0.00
- Net Operating Income: 0.00
- Tax Year: 2023
Other Features
- Appliances: Dishwasher, Dryer, Gas Water Heater, Range, Refrigerator, Washer
- Country: US
- Interior Features: Ceiling Fans(s), Primary Bedroom Main Floor
- Legal Description: LOT 3 BLK C STERLING OAKS PB 22 PGS 11 & 12
- Levels: One
- Area Major: 32707 - Casselberry
- Occupant Type: Vacant
- Parcel Number: 10-21-30-5EU-0C00-0030
- Views: 10
- Zoning Code: R-1A
Similar Properties
Nearby Subdivisions
Belle Meade
Buttons Sub Amd
Camelot
Carriage Hill
Casselberry Heights
Colonial Point
Crystal Bowl 2nd Add
Deer Run
Duck Pond Add To Casselberry
Fairway Cove
Greenville Commons
Hearth Place
Heftler Homes Orlando Sec One
Hollowbrook West Ph 2
Howell Cove 4th Sec
Huntleigh Woods
Lake Ellen Add To Casselberry
Lake Griffin Estates
Lake Kathryn Park
Lakehurst
Legacy Park Residential Ph 1
Normandy Park Rev
Oakhurst Reserve
Orange Grove Park
Queens Mirror South
Reserve At Legacy Park
Sausalito Sec 2
Sausalito Sec 4
Seminola Park Amd
Seminole Sites
Sterling Oaks
Sterling Park
Summerset North
Summerset North Sec 2
Sunset Oaks
The Terraces At Deer Run
Tuska Reserve

- Evelyn Hartnett
- Southern Realty Ent. Inc.
- Office: 407.869.0033
- Mobile: 407.832.8000
- hartnetthomesales@gmail.com


