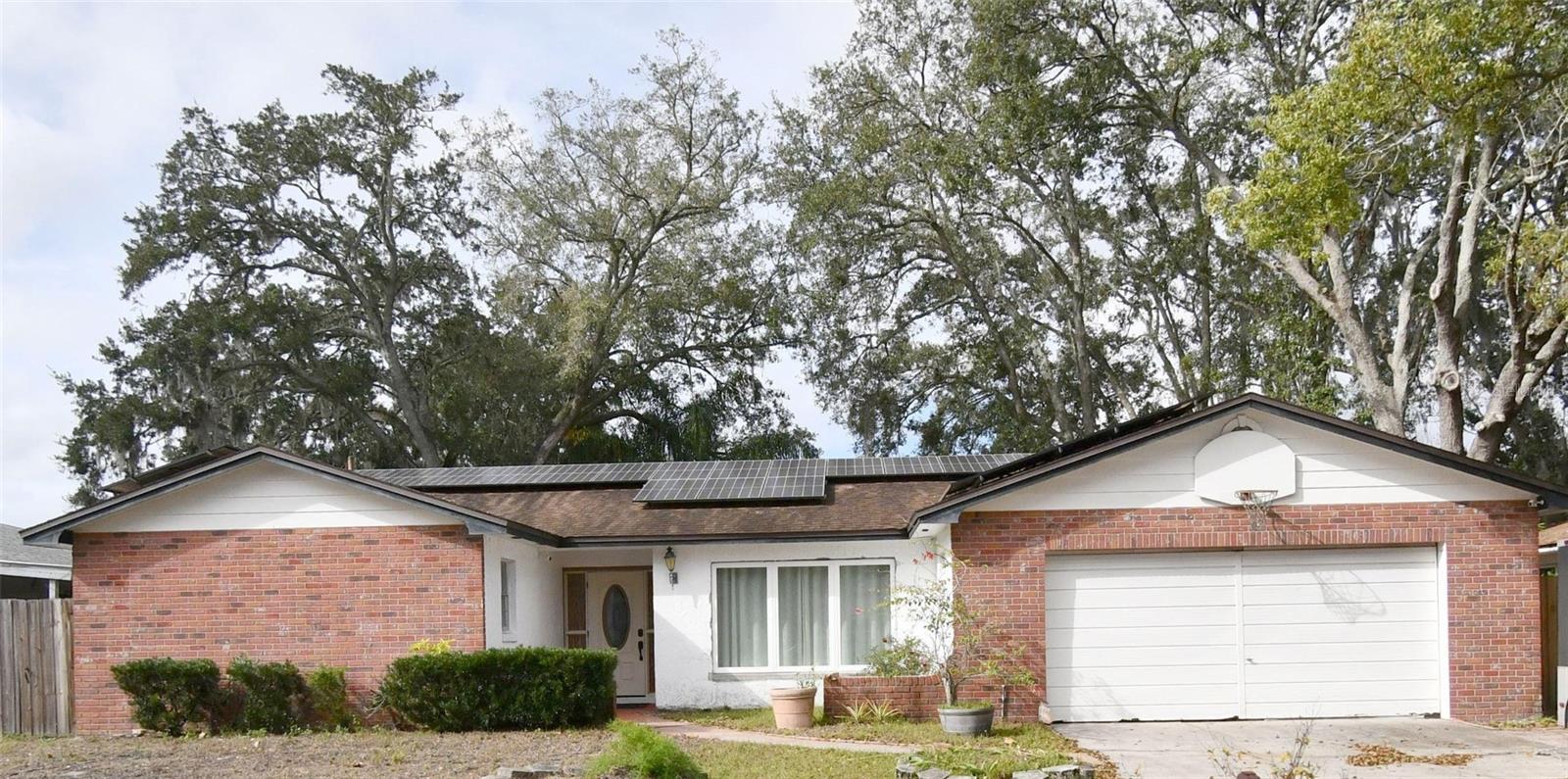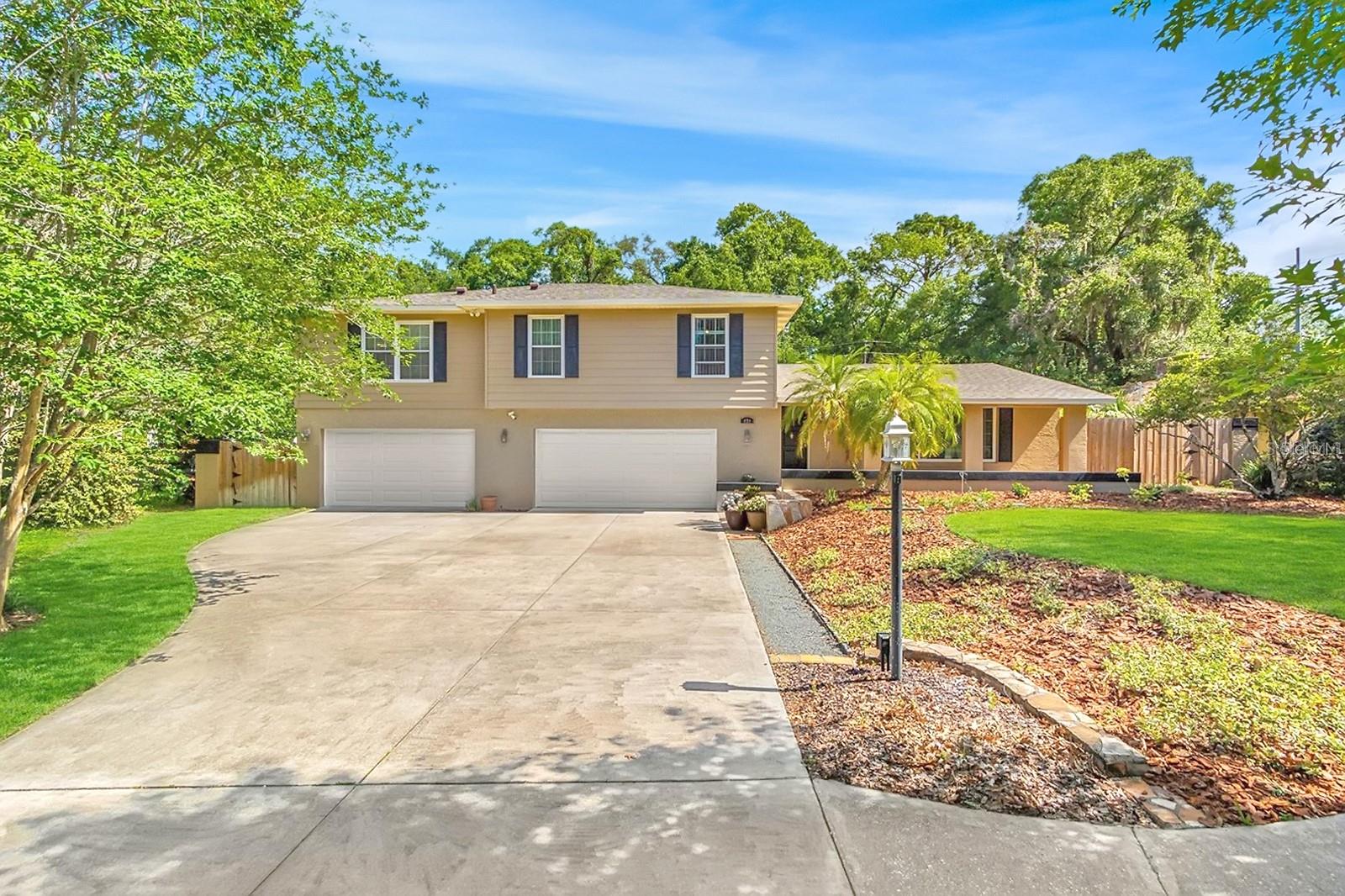642 Wheeling Avenue, ALTAMONTE SPRINGS, FL 32714
Property Photos

Would you like to sell your home before you purchase this one?
Priced at Only: $489,000
For more Information Call:
Address: 642 Wheeling Avenue, ALTAMONTE SPRINGS, FL 32714
Property Location and Similar Properties
- MLS#: O6255010 ( Residential )
- Street Address: 642 Wheeling Avenue
- Viewed: 15
- Price: $489,000
- Price sqft: $202
- Waterfront: No
- Year Built: 1975
- Bldg sqft: 2424
- Bedrooms: 4
- Total Baths: 2
- Full Baths: 2
- Garage / Parking Spaces: 2
- Days On Market: 37
- Additional Information
- Geolocation: 28.6743 / -81.4146
- County: SEMINOLE
- City: ALTAMONTE SPRINGS
- Zipcode: 32714
- Subdivision: Spring Oaks
- Elementary School: Forest City Elementary
- Middle School: Rock Lake Middle
- High School: Lake Brantley High
- Provided by: MORGAN PROPERTY SOLUTIONS INC
- Contact: Carmen Huertas
- 407-982-7097

- DMCA Notice
-
DescriptionAbsolutely stunning, completely renovated 4 bedrooms, 2 bath, split plan, with solar panel home in desirable spring oaks community. You will fall in love with the attention to detail in every aspect of this beautifully home. Step inside to an inviting floor plan with a massive great room, with crown molding and breathtaking tray ceilings. Meal prep and dining experiences will be a joy in this exquisite chef's kitchen design, fully updated with a huge kitchen island, tons of counter space and storage plus gourgeous chandelier in the dining area providing that up scale feeling! An abundance of windows and oversized sliding glass doors provide tons of natural light keeping the rooms bright and airy. Amazing, custom updates displayed in the primary bedroom with new flooring, brand new bathroom with an exclusive lighting feature in the shower and a large walk in closet. Three generous additional bedrooms are located on the far side of the home along with a 2nd full bath. Enjoy peaceful tranquility in the incredible 29x12 florida room overlooking a sizeable yard area left for outdoor recreation and entertainment.
Payment Calculator
- Principal & Interest -
- Property Tax $
- Home Insurance $
- HOA Fees $
- Monthly -
Features
Building and Construction
- Covered Spaces: 0.00
- Exterior Features: Private Mailbox
- Flooring: Ceramic Tile, Laminate, Tile
- Living Area: 1888.00
- Roof: Shingle
School Information
- High School: Lake Brantley High
- Middle School: Rock Lake Middle
- School Elementary: Forest City Elementary
Garage and Parking
- Garage Spaces: 2.00
Eco-Communities
- Water Source: Public
Utilities
- Carport Spaces: 0.00
- Cooling: Central Air
- Heating: Electric
- Pets Allowed: Cats OK, Dogs OK
- Sewer: Public Sewer
- Utilities: BB/HS Internet Available, Electricity Available, Public, Solar, Street Lights, Water Available
Finance and Tax Information
- Home Owners Association Fee: 0.00
- Net Operating Income: 0.00
- Tax Year: 2023
Other Features
- Appliances: Built-In Oven, Cooktop, Dishwasher, Disposal, Refrigerator, Wine Refrigerator
- Country: US
- Interior Features: Ceiling Fans(s), Crown Molding, High Ceilings, Smart Home, Split Bedroom, Stone Counters, Tray Ceiling(s), Walk-In Closet(s), Window Treatments
- Legal Description: LOT 419 SPRING OAKS UNIT 3 PB 17 PG 76
- Levels: One
- Area Major: 32714 - Altamonte Springs West/Forest City
- Occupant Type: Owner
- Parcel Number: 09-21-29-5CV-0000-4190
- Views: 15
- Zoning Code: R-1AA
Similar Properties
Nearby Subdivisions
Academy Cove
Academy Heights
Apple Valley
Brookhollow
Country Creek Southridge At
Country Creek The Trails At
Estates Of Pinewood
Goldie Manor
Goldie Manor 1st Add
Hampshire Place
Lake Harriet Estates
Lake Harriet Ests
Little Wekiwa Estates 1
Mcneil Woods
Northwood
Oakland Hills
Oaklando Drive
Orange Villa Heights
Pearl Lake Heights Blk 6
River Run Sec 3
San Sebastian Heights
Spring Lake Hills
Spring Lake Pointe
Spring Oaks
Spring Valley Farms Sec 06
Trailwood Estates Sec 1
Trailwood Estates Sec 2
Villa Brantley
Weathersfield 1st Add
Weathersfield 2nd Add

- Evelyn Hartnett
- Southern Realty Ent. Inc.
- Office: 407.869.0033
- Mobile: 407.832.8000
- hartnetthomesales@gmail.com















































