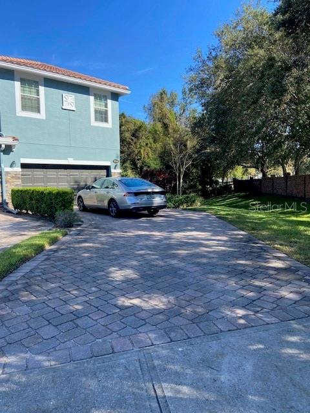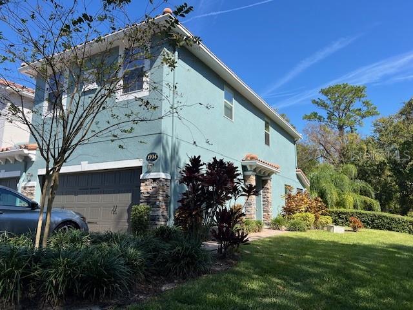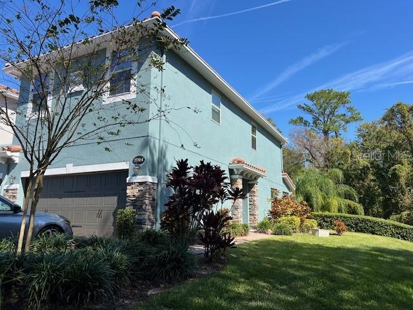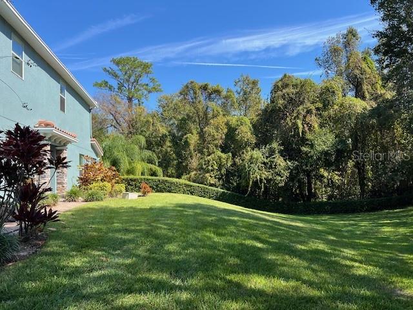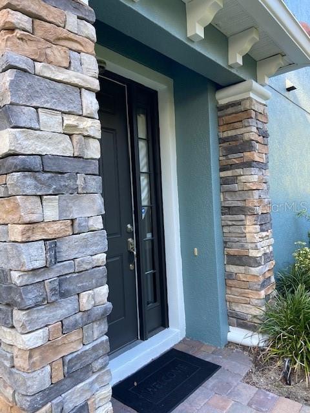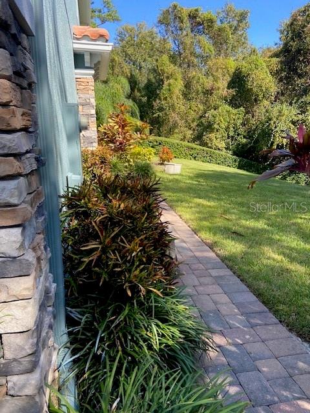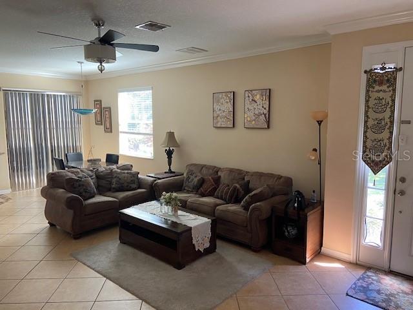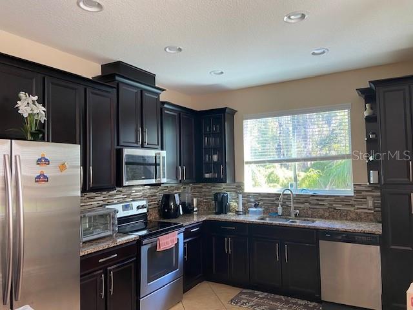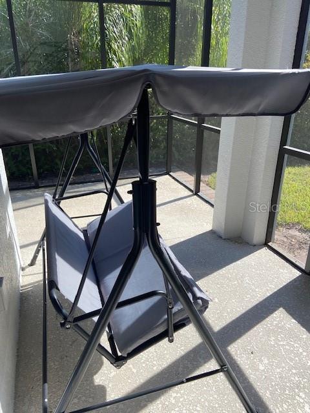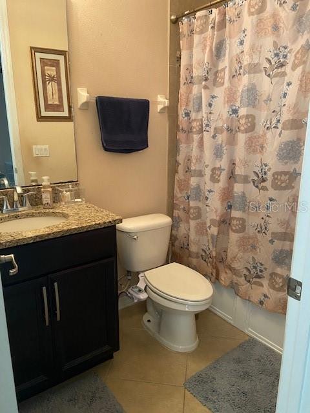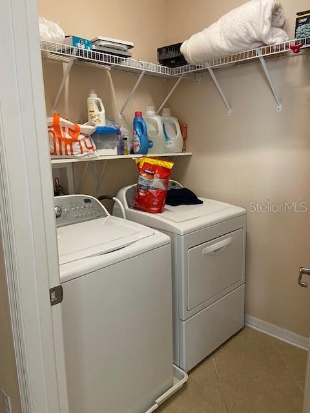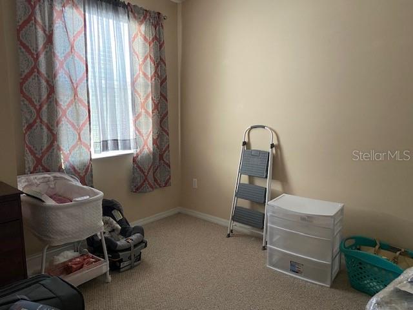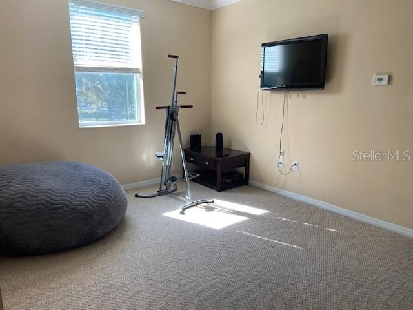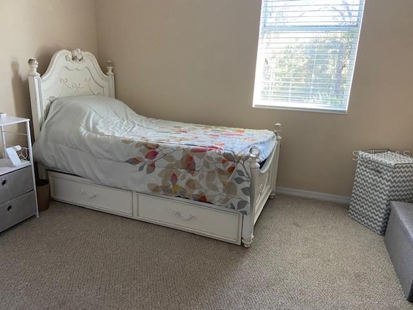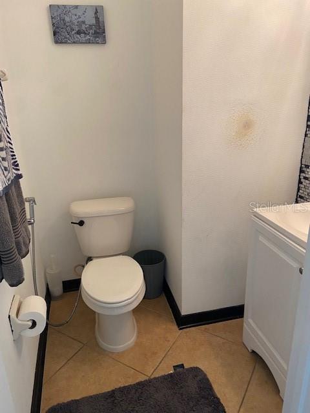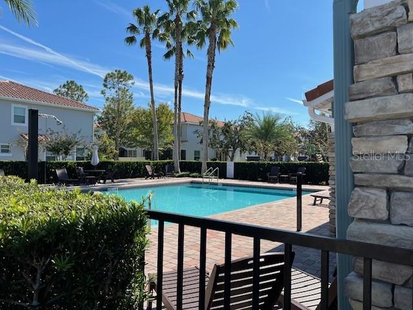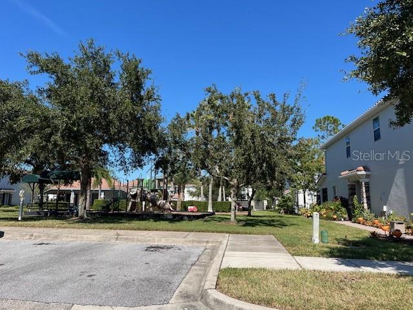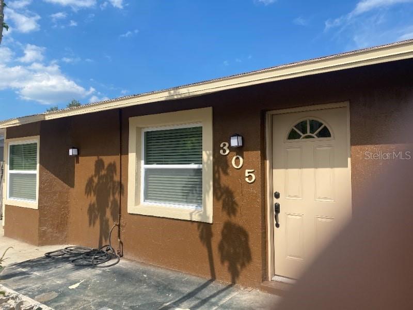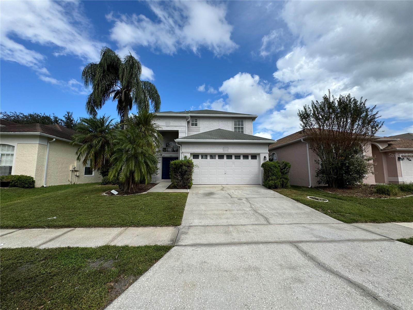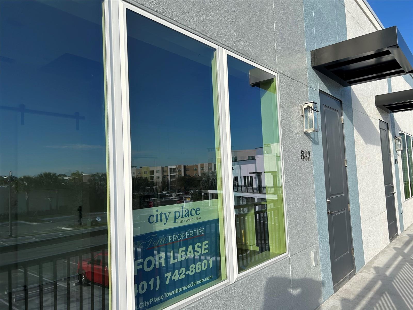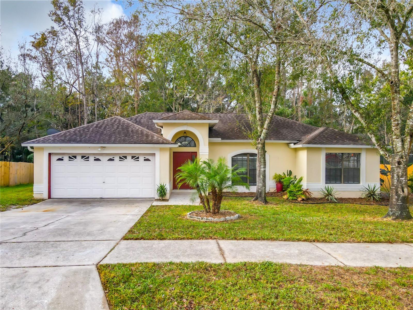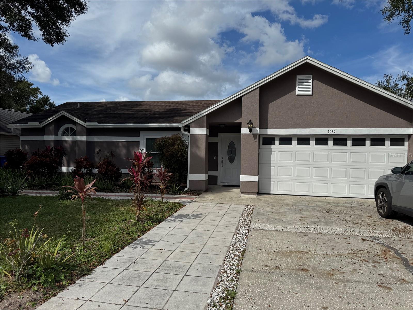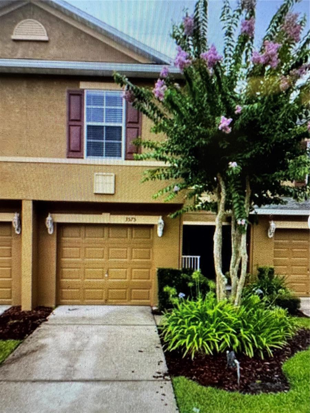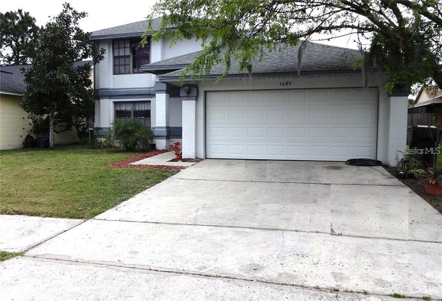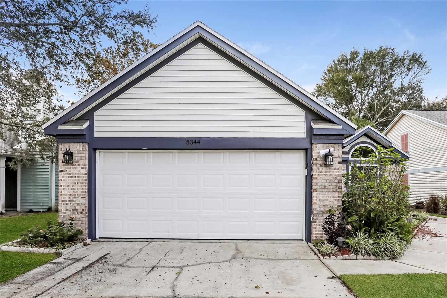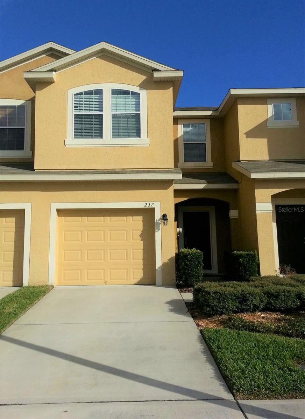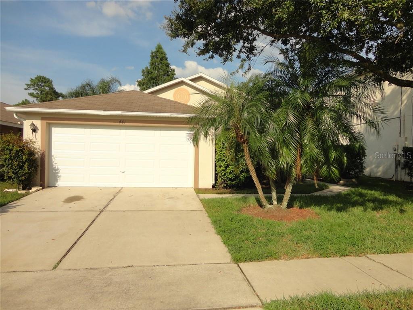1704 Garden Sage Drive, OVIEDO, FL 32765
Property Photos
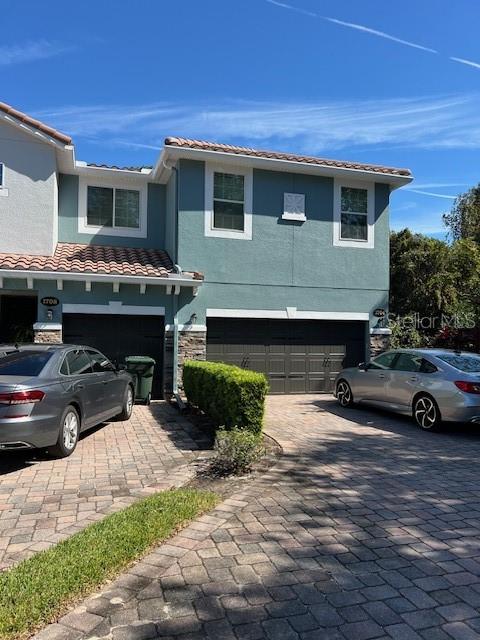
Would you like to sell your home before you purchase this one?
Priced at Only: $2,275
For more Information Call:
Address: 1704 Garden Sage Drive, OVIEDO, FL 32765
Property Location and Similar Properties
- MLS#: O6252199 ( Residential Lease )
- Street Address: 1704 Garden Sage Drive
- Viewed: 23
- Price: $2,275
- Price sqft: $1
- Waterfront: No
- Year Built: 2013
- Bldg sqft: 2331
- Bedrooms: 3
- Total Baths: 3
- Full Baths: 2
- 1/2 Baths: 1
- Garage / Parking Spaces: 2
- Days On Market: 80
- Additional Information
- Geolocation: 28.6651 / -81.236
- County: SEMINOLE
- City: OVIEDO
- Zipcode: 32765
- Subdivision: Isles Of Oviedo
- Elementary School: Rainbow Elementary
- Middle School: Indian Trails Middle
- High School: Oviedo High
- Provided by: MNT INTERNATIONAL
- Contact: Falamaz Felo
- 844-668-7589

- DMCA Notice
-
DescriptionJust reduced immaculate condition townhouse!! This model like end unit townhome in gated community backing to conservation, short distance walk to oviedo mall!! This is your chance to live at and enjoy this one of a kind townhouse with a huge front yard and beautiful landscaping!!! Attractive tiles flooring, crown molding, and designer touches throughout!! The kitchen boasts granite countertops, stainless steel appliances, breakfast bar, glass tiles backsplash, 42" espresso cabinets (w/crown molding and some w/glass doors)!!! Bathrooms feature raised granite countertops, porcelain bowl sinks! Master bath features dual sinks, garden tub & separate shower stall! And don't miss the bonus room on the 2nd floor!! Back patio is half roof covered, and other part is screen enclosed, but uncovered. Isles of oviedo community features secured gates, pool, playground. All seminole county "a" schools!!! Prime location close to shopping, restaurants, and 417!!! And excellent location within the community end townhome at the end of the street!!!
Payment Calculator
- Principal & Interest -
- Property Tax $
- Home Insurance $
- HOA Fees $
- Monthly -
Features
Building and Construction
- Covered Spaces: 0.00
- Exterior Features: Irrigation System, Sidewalk, Sliding Doors
- Flooring: Carpet, Ceramic Tile
- Living Area: 1731.00
Land Information
- Lot Features: Conservation Area
School Information
- High School: Oviedo High
- Middle School: Indian Trails Middle
- School Elementary: Rainbow Elementary
Garage and Parking
- Garage Spaces: 2.00
- Parking Features: Driveway, Garage Door Opener
Eco-Communities
- Water Source: Public
Utilities
- Carport Spaces: 0.00
- Cooling: Central Air
- Heating: Central, Electric
- Pets Allowed: No
- Sewer: Public Sewer
- Utilities: Cable Available
Amenities
- Association Amenities: Gated, Maintenance, Park, Playground, Pool
Finance and Tax Information
- Home Owners Association Fee: 0.00
- Net Operating Income: 0.00
Rental Information
- Tenant Pays: Carpet Cleaning Fee, Re-Key Fee
Other Features
- Appliances: Dishwasher, Disposal, Electric Water Heater, Microwave, Range
- Association Name: Robert Strembicki
- Association Phone: 407-359-7202
- Country: US
- Furnished: Unfurnished
- Interior Features: Ceiling Fans(s), Crown Molding, Solid Surface Counters, Solid Wood Cabinets, Split Bedroom, Walk-In Closet(s)
- Levels: Two
- Area Major: 32765 - Oviedo
- Occupant Type: Tenant
- Parcel Number: 17-21-31-507-0000-1040
- View: Garden, Trees/Woods
- Views: 23
Owner Information
- Owner Pays: Laundry
Similar Properties
Nearby Subdivisions
Alafaya Woods Ph 06
Allens 1st Add To Washington H
Aloma Bend Tr 3
Aloma Woods Ph 1
Aloma Woods Ph 2
Aloma Woods Ph 4
Arborview Park
Bentley Woods
Carillon Tr 301 At
Crystal Park Sub
Estates At Aloma Woods Ph 3
Greystone
Hamptons Second Rep
Hawthorne Glen Twnhms
Heronwood At Carillon
Hunters Reserve 2 A Condo
Hunters Reserve A Condo
Isles Of Oviedo
Lees 1st Add To Oviedo
Parker Sub
Preserve At Black Hammock Rep
Preserve Of Oviedo On The Park
Richfield
Round Lake Estates
Stonehurst
Townhomes At City Place
Towns At Tuskawilla Commons
Twin Rivers Sec 4
Villages At Kingsbridge West T
Villas At Lakeside
Villas At Lakeside A Condo
Walden Chase
Waverlee Woods

- Evelyn Hartnett
- Southern Realty Ent. Inc.
- Office: 407.869.0033
- Mobile: 407.832.8000
- hartnetthomesales@gmail.com


