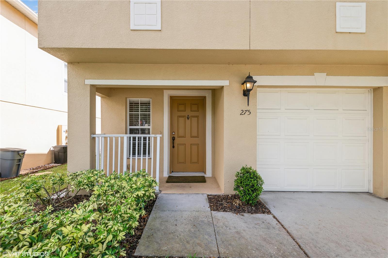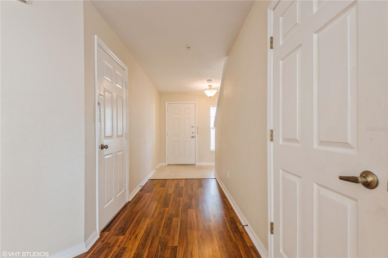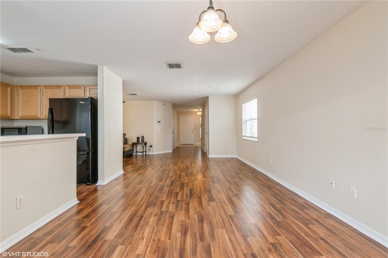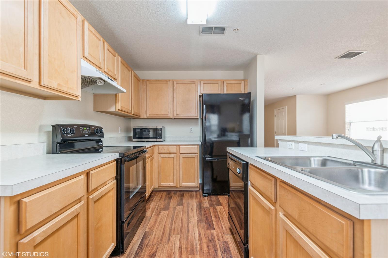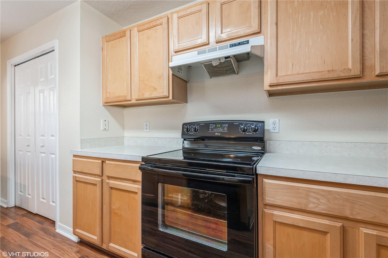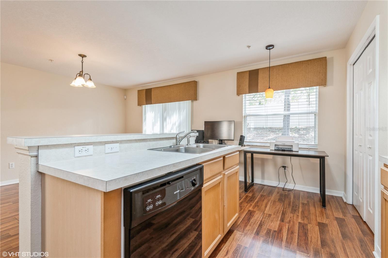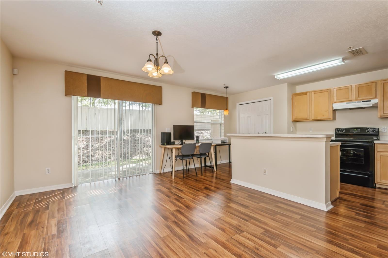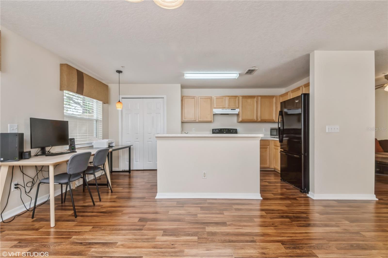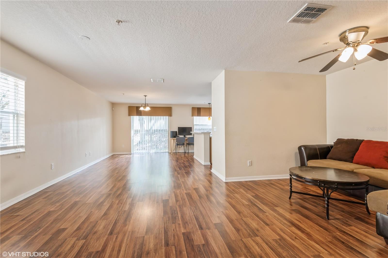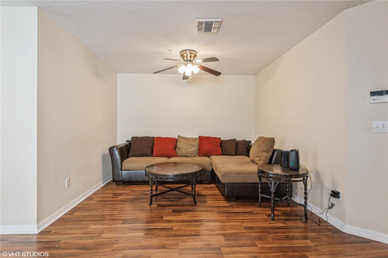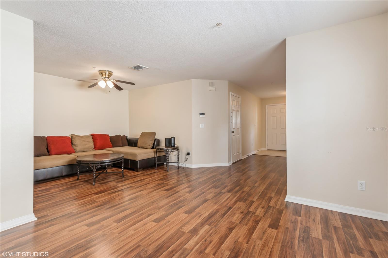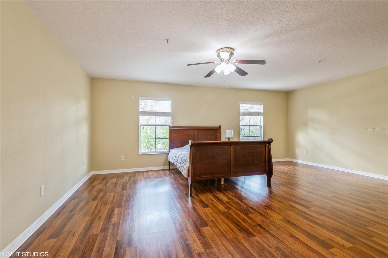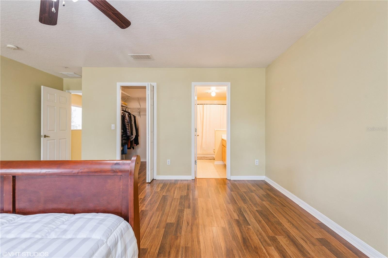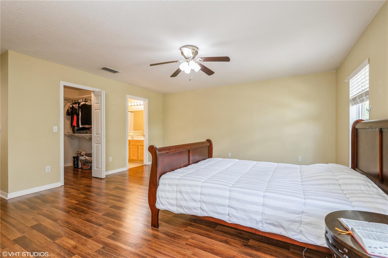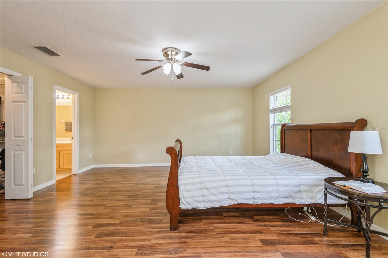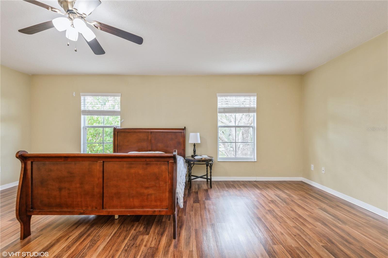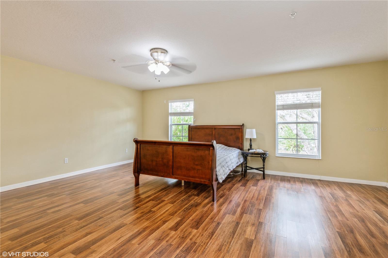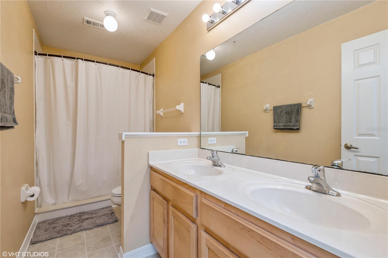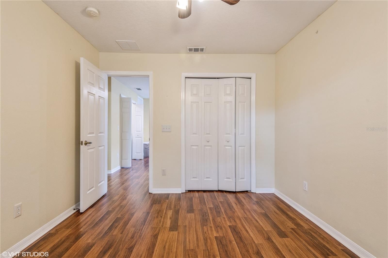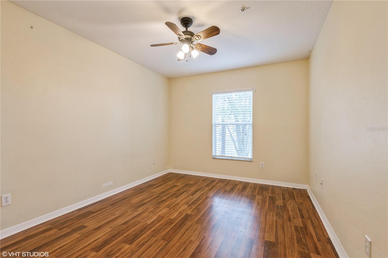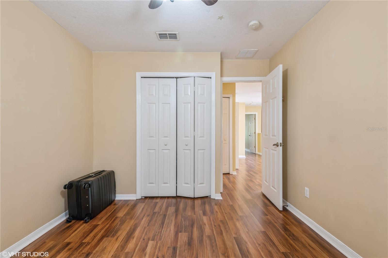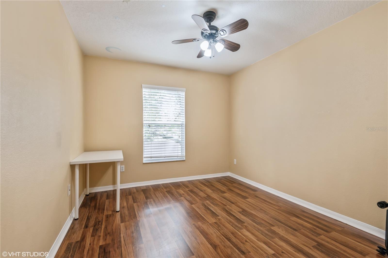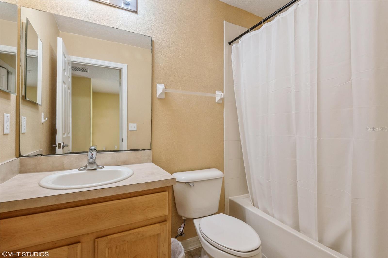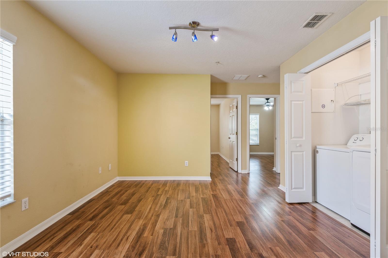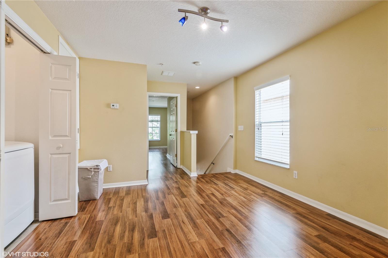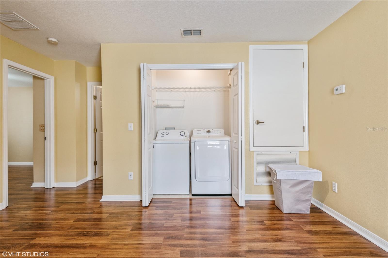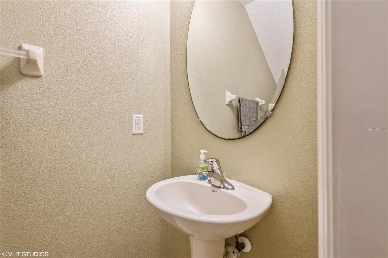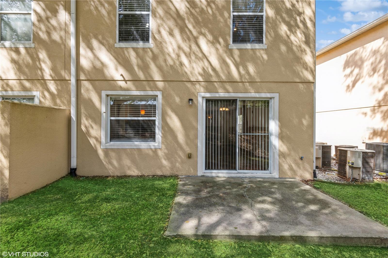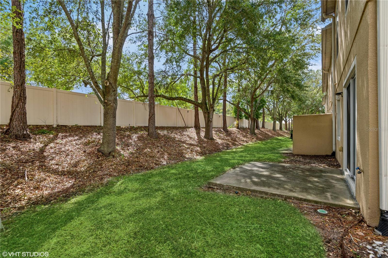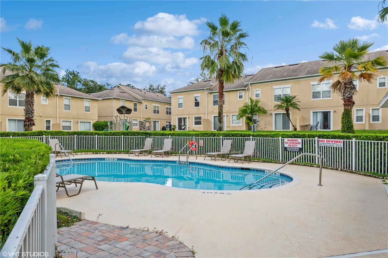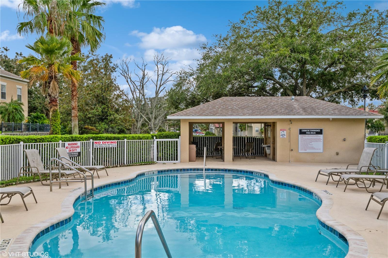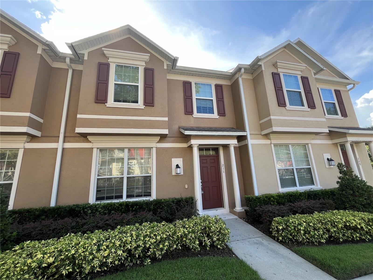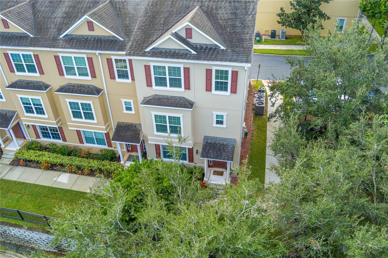275 Sterling Springs Lane 275, ALTAMONTE SPG, FL 32714
Property Photos
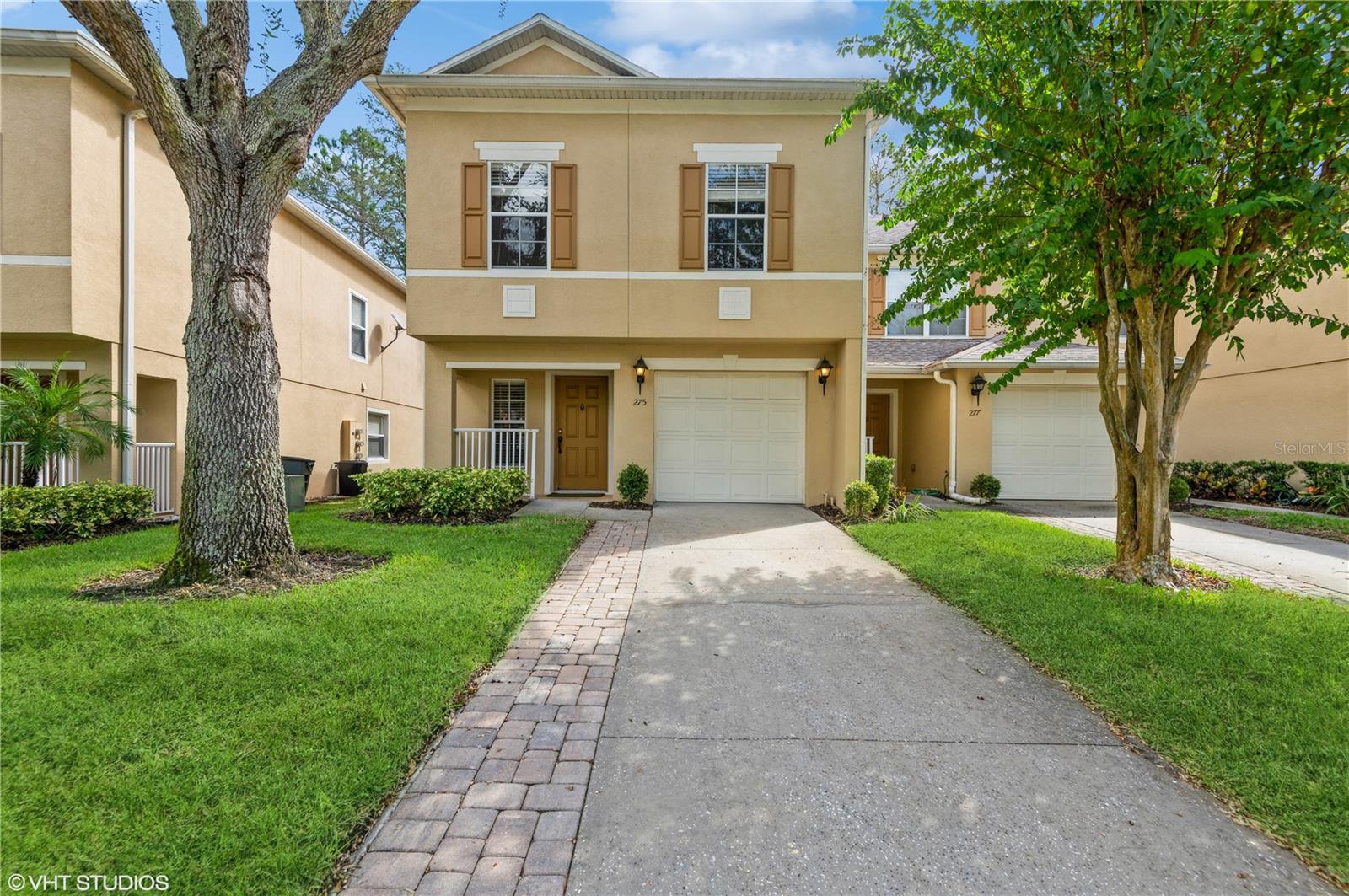
Would you like to sell your home before you purchase this one?
Priced at Only: $359,000
For more Information Call:
Address: 275 Sterling Springs Lane 275, ALTAMONTE SPG, FL 32714
Property Location and Similar Properties
- MLS#: O6251488 ( Residential )
- Street Address: 275 Sterling Springs Lane 275
- Viewed: 8
- Price: $359,000
- Price sqft: $164
- Waterfront: No
- Year Built: 2004
- Bldg sqft: 2192
- Bedrooms: 3
- Total Baths: 3
- Full Baths: 2
- 1/2 Baths: 1
- Garage / Parking Spaces: 1
- Days On Market: 64
- Additional Information
- Geolocation: 28.659 / -81.4232
- County: SEMINOLE
- City: ALTAMONTE SPG
- Zipcode: 32714
- Subdivision: Corniche Townhomes A Replat
- Elementary School: Bear Lake Elementary
- Middle School: Teague Middle
- High School: Lake Brantley High
- Provided by: ONE STOP SERVICE REALTY INC
- Contact: Ye Kang
- 407-739-3196

- DMCA Notice
-
DescriptionThis sought after 3 bedroom, 2 bathroom end unit townhome in Altamonte Springs is located within a gated community and is in excellent, move in ready condition. The spacious floor plan offers abundant natural light, complemented by laminate flooring throughout both levels. The home features a new roof installed in 2019 and includes an attached one car garage, with guest parking conveniently located nearby. Residents can enjoy a variety of community amenities, including a pool and playground. This prime location is in close proximity to shopping centers, including Costco, and a range of dining options, as well as access to top rated schools. Dont miss the opportunity to make this lovely townhome your new home!
Payment Calculator
- Principal & Interest -
- Property Tax $
- Home Insurance $
- HOA Fees $
- Monthly -
Features
Building and Construction
- Covered Spaces: 0.00
- Exterior Features: Irrigation System, Sidewalk, Sliding Doors
- Flooring: Carpet, Ceramic Tile, Vinyl
- Living Area: 1914.00
- Roof: Shingle
Land Information
- Lot Features: Paved
School Information
- High School: Lake Brantley High
- Middle School: Teague Middle
- School Elementary: Bear Lake Elementary
Garage and Parking
- Garage Spaces: 1.00
Eco-Communities
- Water Source: Public
Utilities
- Carport Spaces: 0.00
- Cooling: Central Air
- Heating: Central, Electric
- Pets Allowed: Yes
- Sewer: Public Sewer
- Utilities: Cable Connected, Electricity Connected, Public
Amenities
- Association Amenities: Gated
Finance and Tax Information
- Home Owners Association Fee Includes: Pool, Maintenance Structure, Maintenance Grounds
- Home Owners Association Fee: 305.00
- Net Operating Income: 0.00
- Tax Year: 2023
Other Features
- Appliances: Dishwasher, Disposal, Dryer, Electric Water Heater, Range, Refrigerator, Washer
- Association Name: Louis Kauffmann
- Association Phone: 407-647-2622
- Country: US
- Interior Features: Eat-in Kitchen, Living Room/Dining Room Combo, Thermostat, Walk-In Closet(s)
- Legal Description: LOT 12 CORNICHE TOWNHOMES A REPLAT PB 62 PGS 28 - 31
- Levels: Two
- Area Major: 32714 - Altamonte Springs West/Forest City
- Occupant Type: Owner
- Parcel Number: 16-21-29-523-0000-0120
- Style: Contemporary
- Unit Number: 275
- Zoning Code: RES
Similar Properties
Nearby Subdivisions

- Evelyn Hartnett
- Southern Realty Ent. Inc.
- Office: 407.869.0033
- Mobile: 407.832.8000
- hartnetthomesales@gmail.com


