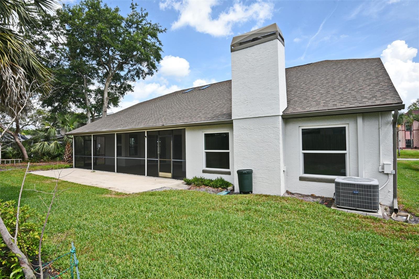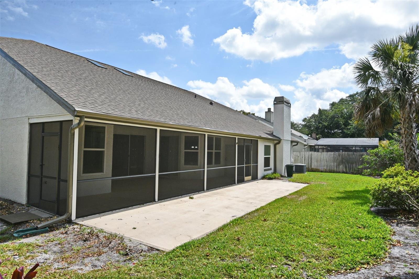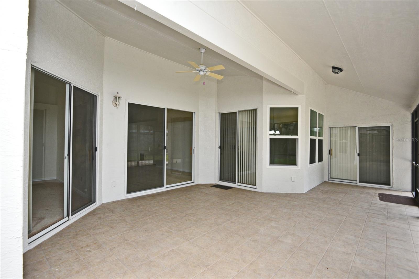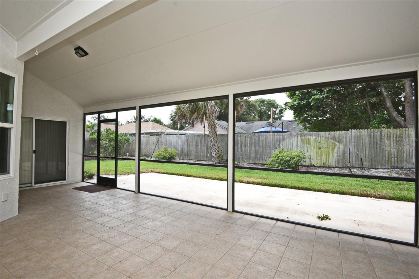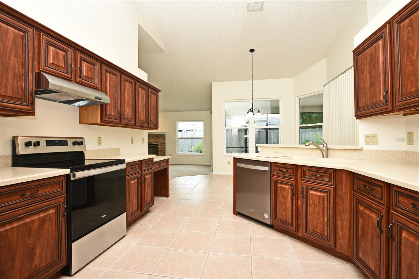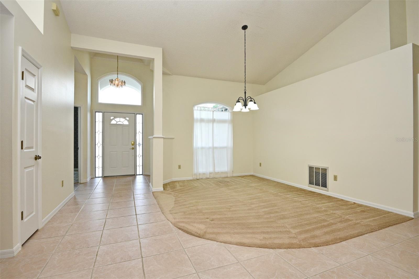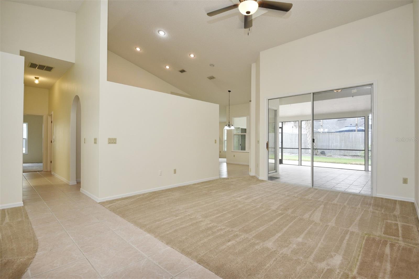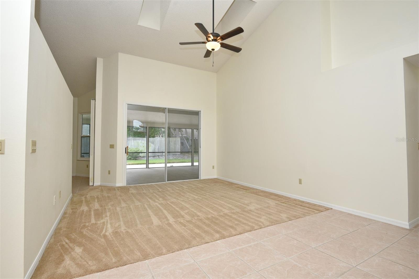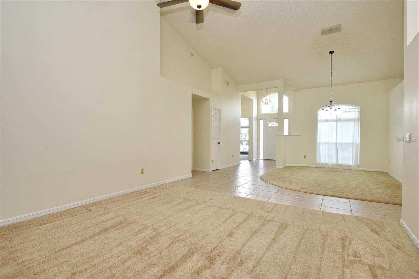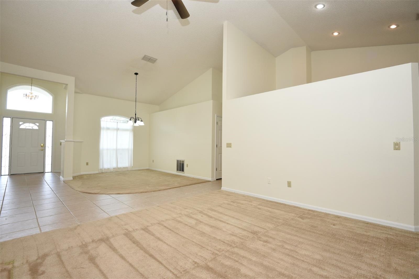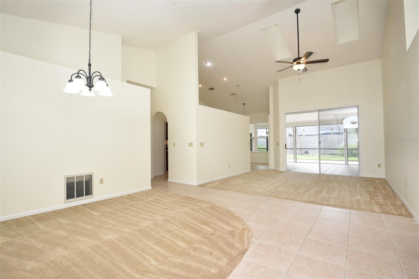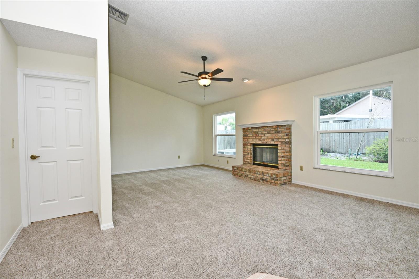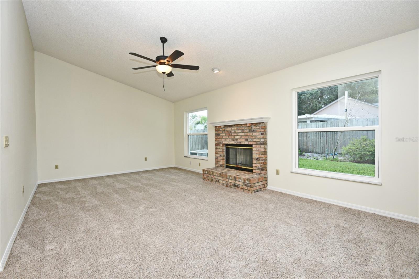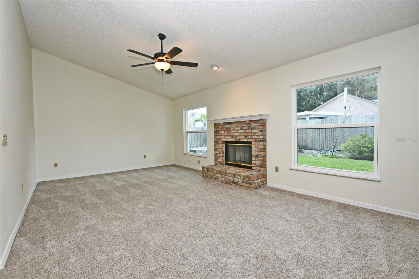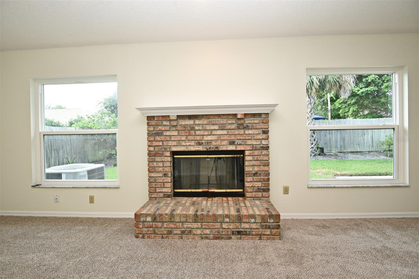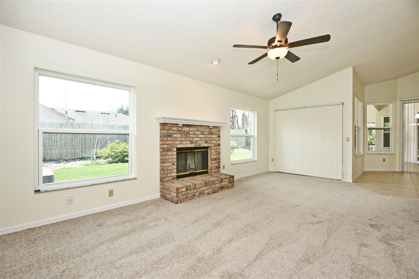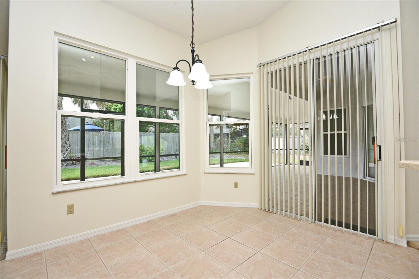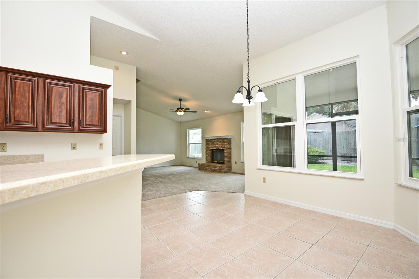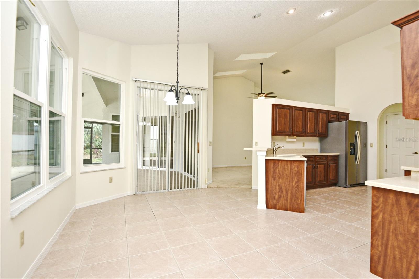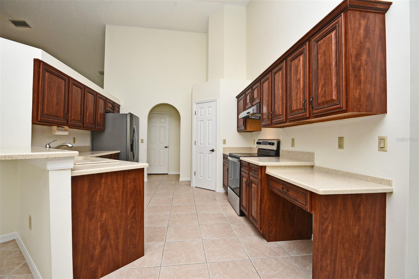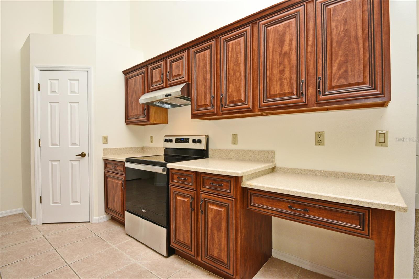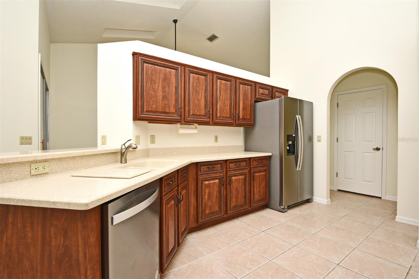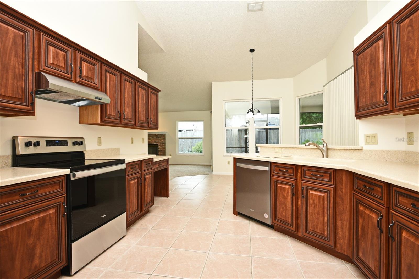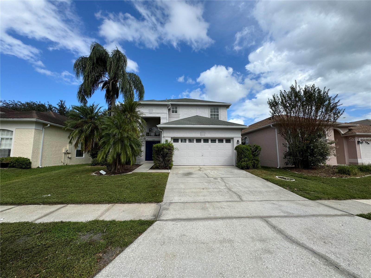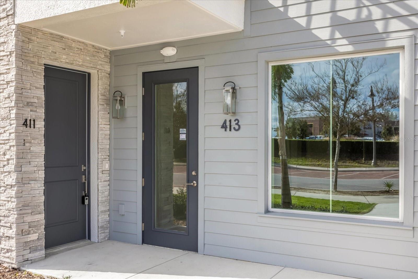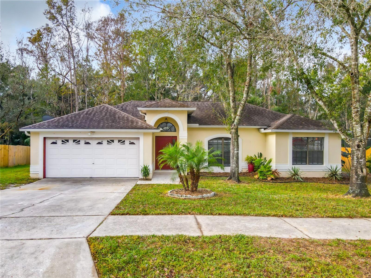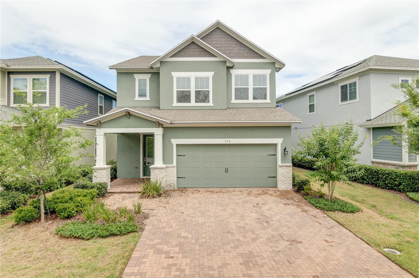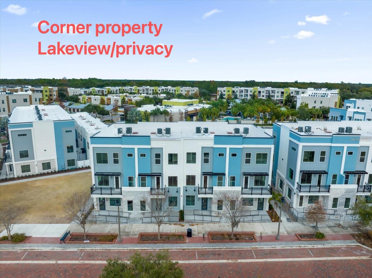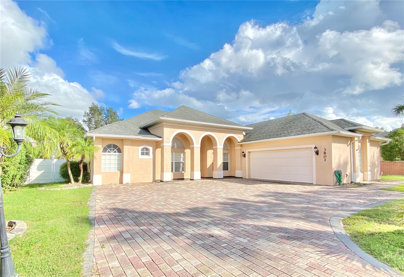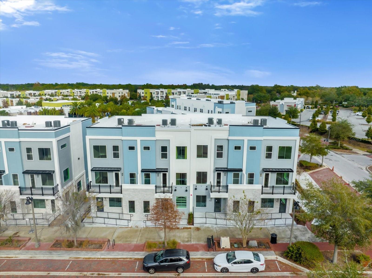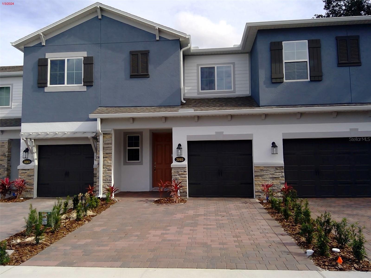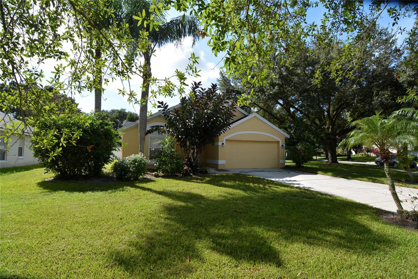653 Yorkshire Drive, OVIEDO, FL 32765
Property Photos
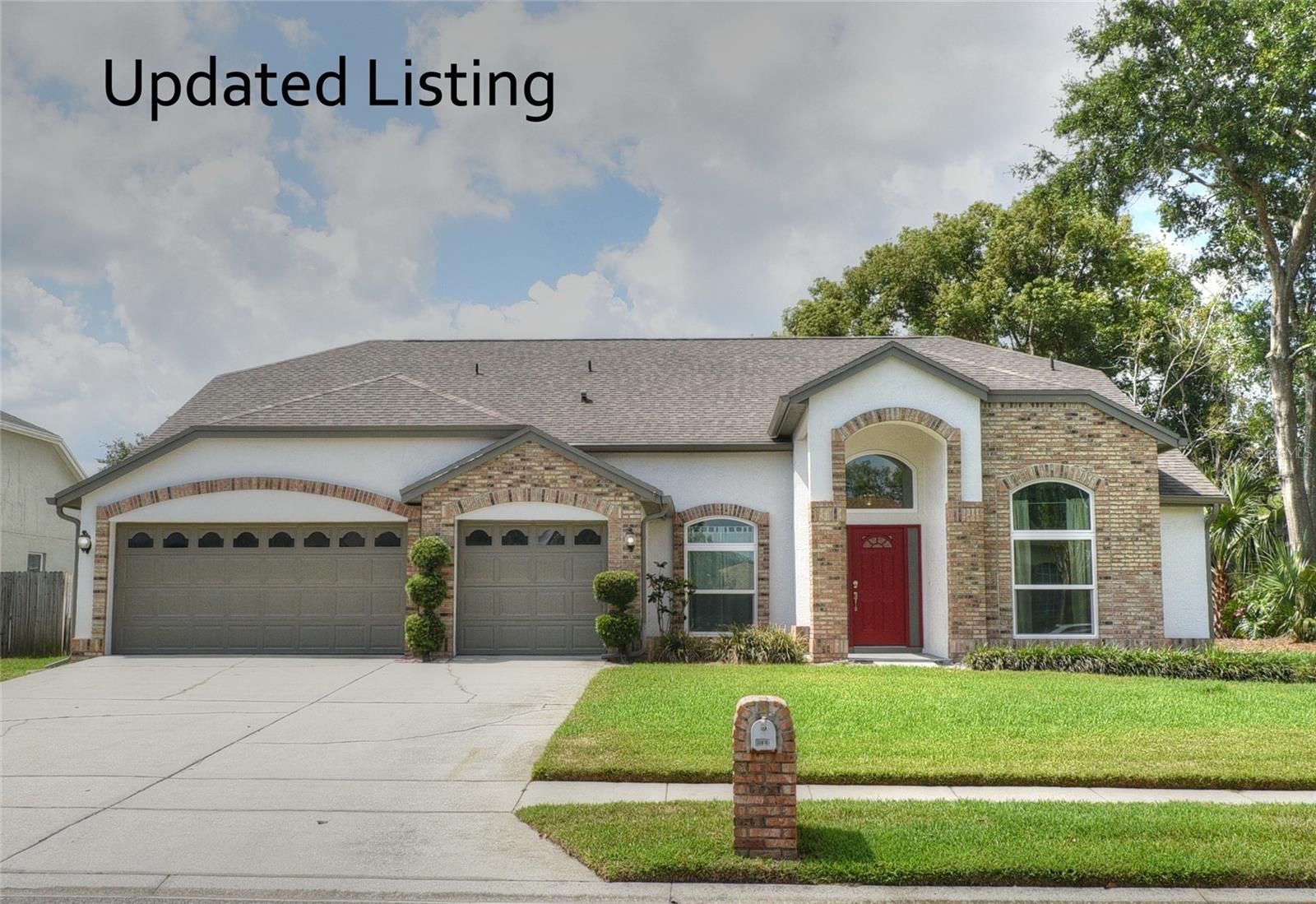
Would you like to sell your home before you purchase this one?
Priced at Only: $2,850
For more Information Call:
Address: 653 Yorkshire Drive, OVIEDO, FL 32765
Property Location and Similar Properties
- MLS#: O6238741 ( Residential Lease )
- Street Address: 653 Yorkshire Drive
- Viewed: 32
- Price: $2,850
- Price sqft: $1
- Waterfront: No
- Year Built: 1991
- Bldg sqft: 3473
- Bedrooms: 4
- Total Baths: 2
- Full Baths: 2
- Garage / Parking Spaces: 3
- Days On Market: 130
- Additional Information
- Geolocation: 28.6834 / -81.2204
- County: SEMINOLE
- City: OVIEDO
- Zipcode: 32765
- Subdivision: Bentley Woods
- Elementary School: Lawton Elementary
- Middle School: Jackson Heights Middle
- High School: Oviedo High
- Provided by: AMERICAN HOME TEAM REALTY LLC
- Contact: Darcie Englert
- 407-359-9500

- DMCA Notice
-
DescriptionThis 4bedroom and 2bath lovely home is nested in the heart of Oviedo, located in the beautiful sought out neighborhood of Bently Woods. Upon entering be greeted by a bright and airy foyer with a formal dining room to the left and an office/bedroom to the right, continue onto a grand living room overlooking the lanai. Vaulted ceiling with 2 sky lights and large windows thru out the home provides an abundance of natural light. The kitchen offers plenty of counterspace and cabinets, new stainless steel appliances, a large walk in pantry and a separate breakfast area which opens to the family room with a fireplace for relaxation. The lanai is large and spacious to entertain your family and friends for hours. The home has a laundry room with shelves and a 3 car garage. The master bedroom suite provides sliding doors onto the lanai, vaulted ceiling and no need to argue about closet space this master has 2 walk in closets! The master bath offers double sinks and plenty of space and drawers, a tiled shower and a great garden tub when you need to just get away. The home provides plenty of comfort and privacy for everyone in your household. Home has been freshly painted inside and out, new roof and new impact windows the home has been very well maintained. Lawn Care included.
Payment Calculator
- Principal & Interest -
- Property Tax $
- Home Insurance $
- HOA Fees $
- Monthly -
Features
Building and Construction
- Covered Spaces: 0.00
- Flooring: Carpet, Ceramic Tile
- Living Area: 2350.00
School Information
- High School: Oviedo High
- Middle School: Jackson Heights Middle
- School Elementary: Lawton Elementary
Garage and Parking
- Garage Spaces: 3.00
Utilities
- Carport Spaces: 0.00
- Cooling: Central Air
- Heating: Central, Electric
- Pets Allowed: Breed Restrictions, Dogs OK, Yes
Finance and Tax Information
- Home Owners Association Fee: 0.00
- Net Operating Income: 0.00
Rental Information
- Tenant Pays: Carpet Cleaning Fee, Cleaning Fee
Other Features
- Appliances: Dishwasher, Disposal, Electric Water Heater, Exhaust Fan, Ice Maker, Range, Range Hood, Refrigerator
- Association Name: N/A
- Country: US
- Furnished: Unfurnished
- Interior Features: Ceiling Fans(s), Eat-in Kitchen, High Ceilings, Skylight(s), Walk-In Closet(s)
- Levels: One
- Area Major: 32765 - Oviedo
- Occupant Type: Tenant
- Parcel Number: 09-21-31-514-0000-1350
- Views: 32
Owner Information
- Owner Pays: Grounds Care
Similar Properties
Nearby Subdivisions
Alafaya Woods Ph 06
Allens 1st Add To Washington H
Aloma Bend Tr 3
Aloma Woods Ph 1
Aloma Woods Ph 2
Aloma Woods Ph 4
Arborview Park
Bentley Woods
Carillon Tr 301 At
Crystal Park Sub
Estates At Aloma Woods Ph 3
Greystone
Hamptons Second Rep
Hawthorne Glen Twnhms
Heronwood At Carillon
Hunters Reserve 2 A Condo
Hunters Reserve A Condo
Isles Of Oviedo
Lees 1st Add To Oviedo
Parker Sub
Preserve At Black Hammock Rep
Preserve Of Oviedo On The Park
Richfield
Round Lake Estates
Stonehurst
Townhomes At City Place
Towns At Tuskawilla Commons
Twin Rivers Sec 4
Villages At Kingsbridge West T
Villas At Lakeside
Villas At Lakeside A Condo
Walden Chase
Waverlee Woods

- Evelyn Hartnett
- Southern Realty Ent. Inc.
- Office: 407.869.0033
- Mobile: 407.832.8000
- hartnetthomesales@gmail.com


