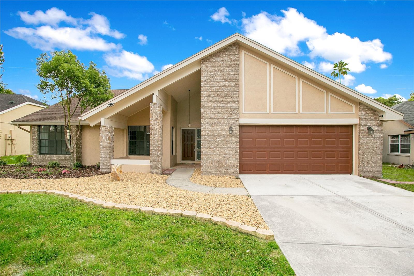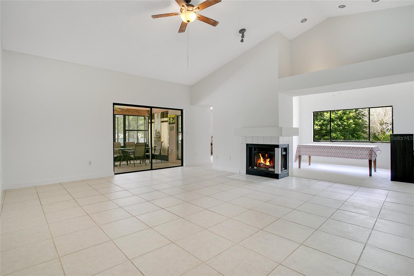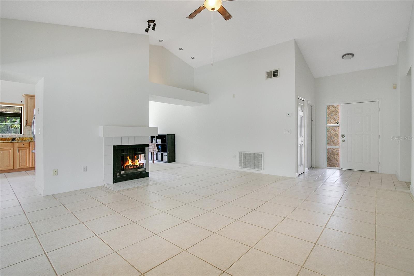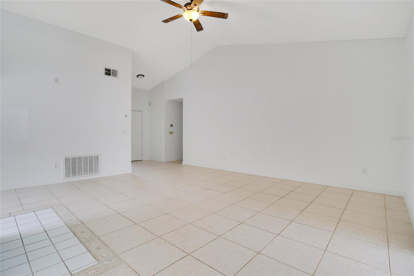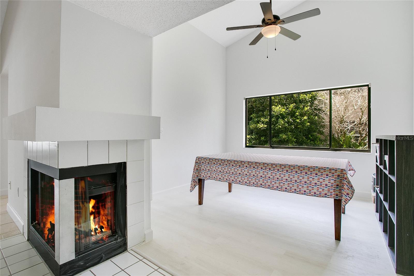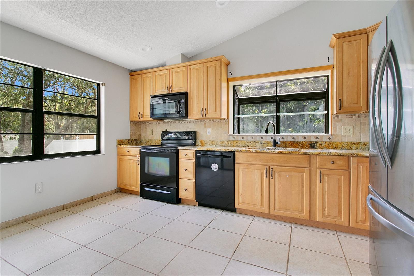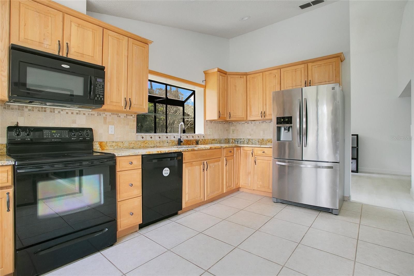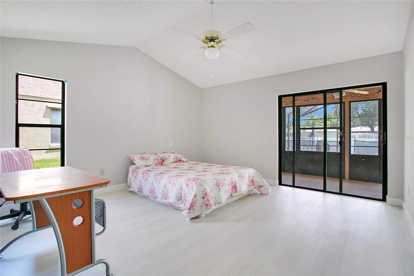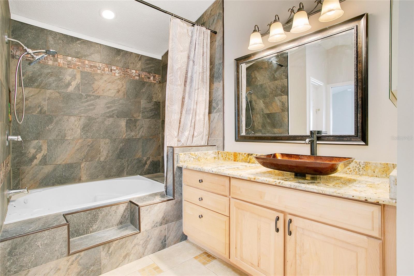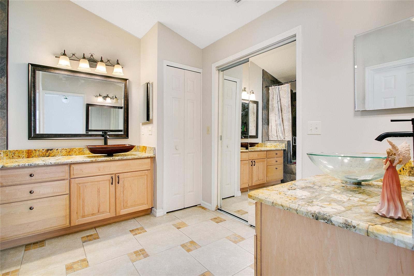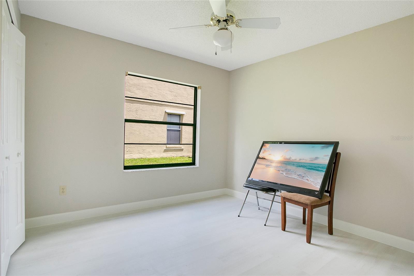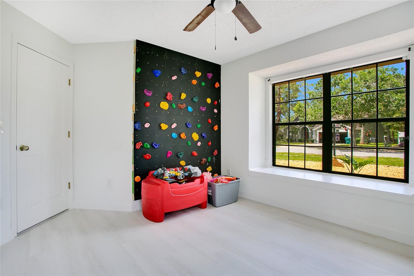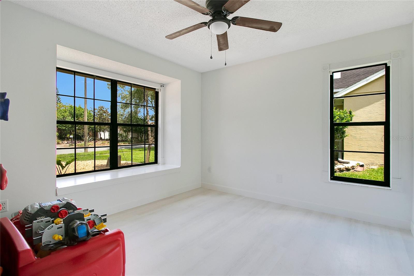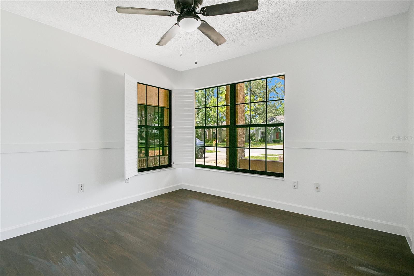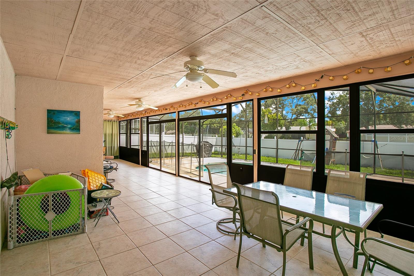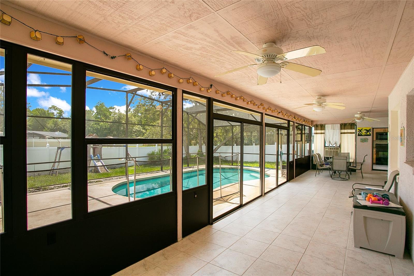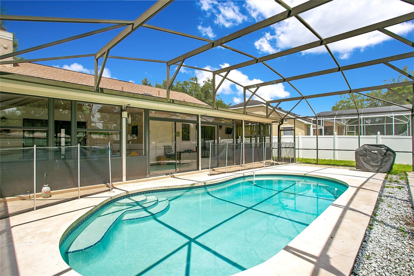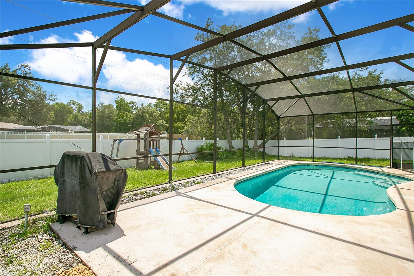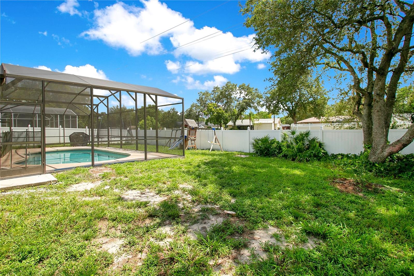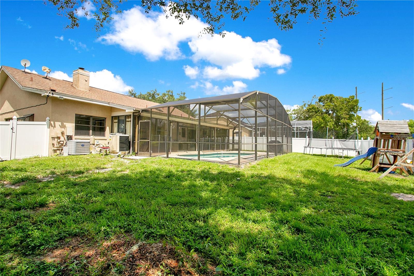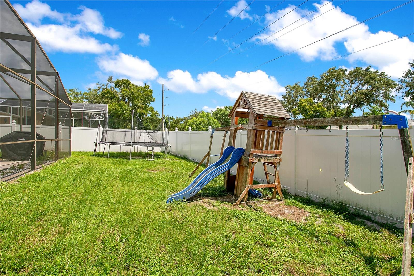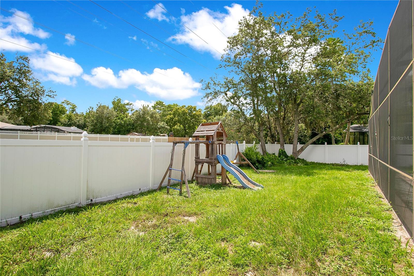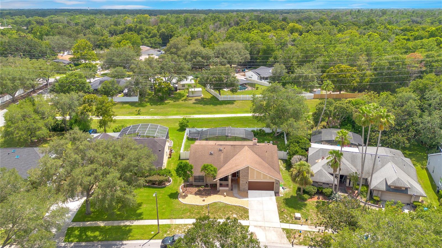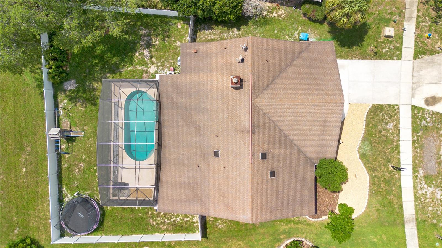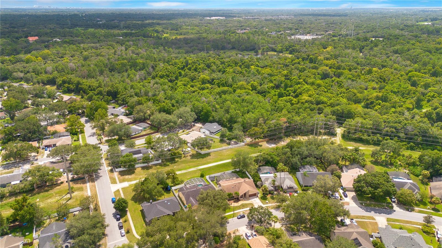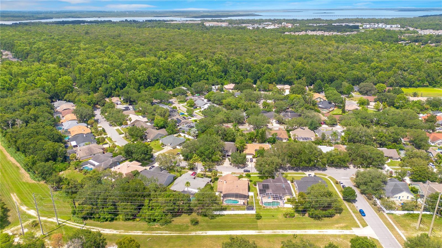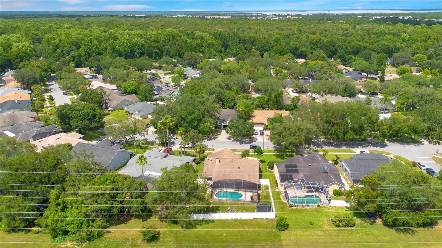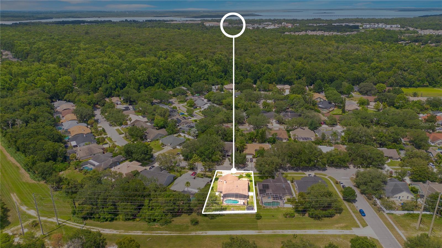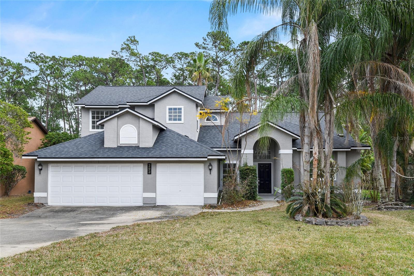1121 Trotwood Boulevard, WINTER SPRINGS, FL 32708
Property Photos
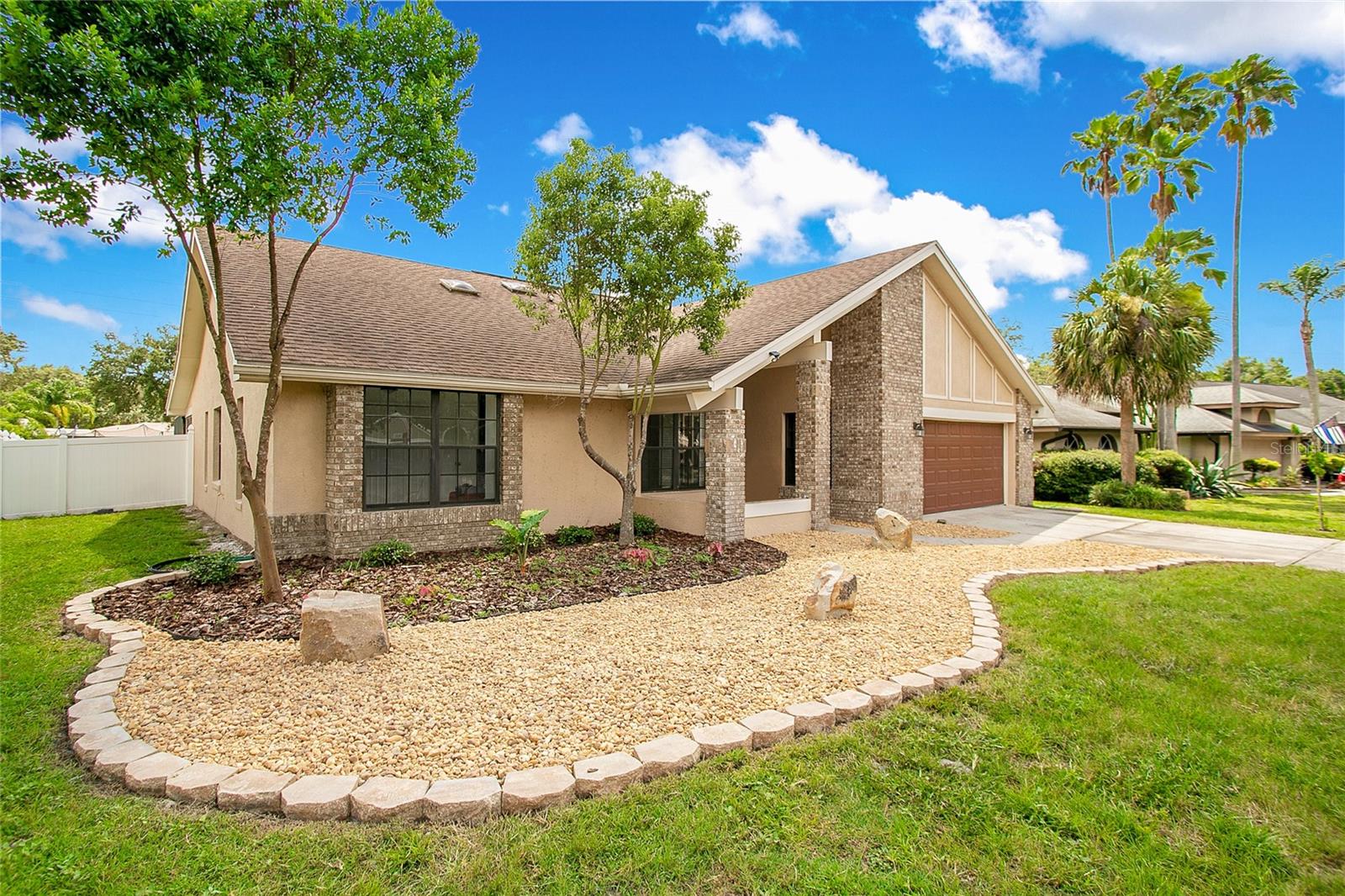
Would you like to sell your home before you purchase this one?
Priced at Only: $515,000
For more Information Call:
Address: 1121 Trotwood Boulevard, WINTER SPRINGS, FL 32708
Property Location and Similar Properties






- MLS#: O6225509 ( Residential )
- Street Address: 1121 Trotwood Boulevard
- Viewed: 114
- Price: $515,000
- Price sqft: $173
- Waterfront: No
- Year Built: 1992
- Bldg sqft: 2984
- Bedrooms: 4
- Total Baths: 2
- Full Baths: 2
- Garage / Parking Spaces: 2
- Days On Market: 254
- Additional Information
- Geolocation: 28.6868 / -81.2758
- County: SEMINOLE
- City: WINTER SPRINGS
- Zipcode: 32708
- Subdivision: Oak Forest
- Elementary School: Keeth Elementary
- Middle School: Indian Trails Middle
- High School: Winter Springs High
- Provided by: CHARLES RUTENBERG REALTY ORLANDO
- Contact: Wendy Shull
- 407-622-2122

- DMCA Notice
Description
Lowest priced home in the neighborhood with a HEATED POOL! BRAND NEW pool pump 2/2025. Brand NEW ROOF! Welcome to this beautifully UPDATED 4 bedroom, 2 bath home, perfect for modern living and ready for immediate occupancy. NEW Plumbing July 2024 ensures peace of mind and efficiency. The interior has been freshly painted, creating a bright and inviting atmosphere throughout. Wood cabinets have been refinished throughout with NEW hardware and bathroom sinks.
Step onto NEW vinyl wood plank floors that enhance the bedrooms and dining room, complemented by new 5" baseboards that add a touch of elegance to the living areas and bedrooms.
One of the highlights is the expansive approximately 45' wide air conditioned Florida Room, offering versatile space for entertaining or relaxation year round.
The Primary suite features a cedar, oversized walk in closet, providing ample storage with a touch of luxury. The oversized garage is a car enthusiast's dream, complete with cabinets, epoxy floor, and built in shelves for organized storage.
Outside, enjoy the screened in heated pool, perfect for enjoying the Florida sunshine in comfort and privacy. The oversized backyard is fenced with PVC for added privacy and security.
Located in an area with excellent schools, this home offers both comfort and convenience for families looking to settle into a quiet neighborhood.
Don't miss out on this opportunity to make this meticulously updated home yours!
Description
Lowest priced home in the neighborhood with a HEATED POOL! BRAND NEW pool pump 2/2025. Brand NEW ROOF! Welcome to this beautifully UPDATED 4 bedroom, 2 bath home, perfect for modern living and ready for immediate occupancy. NEW Plumbing July 2024 ensures peace of mind and efficiency. The interior has been freshly painted, creating a bright and inviting atmosphere throughout. Wood cabinets have been refinished throughout with NEW hardware and bathroom sinks.
Step onto NEW vinyl wood plank floors that enhance the bedrooms and dining room, complemented by new 5" baseboards that add a touch of elegance to the living areas and bedrooms.
One of the highlights is the expansive approximately 45' wide air conditioned Florida Room, offering versatile space for entertaining or relaxation year round.
The Primary suite features a cedar, oversized walk in closet, providing ample storage with a touch of luxury. The oversized garage is a car enthusiast's dream, complete with cabinets, epoxy floor, and built in shelves for organized storage.
Outside, enjoy the screened in heated pool, perfect for enjoying the Florida sunshine in comfort and privacy. The oversized backyard is fenced with PVC for added privacy and security.
Located in an area with excellent schools, this home offers both comfort and convenience for families looking to settle into a quiet neighborhood.
Don't miss out on this opportunity to make this meticulously updated home yours!
Payment Calculator
- Principal & Interest -
- Property Tax $
- Home Insurance $
- HOA Fees $
- Monthly -
Features
Building and Construction
- Covered Spaces: 0.00
- Exterior Features: Lighting, Sidewalk, Sliding Doors
- Flooring: Ceramic Tile, Vinyl
- Living Area: 2293.00
- Roof: Shingle
School Information
- High School: Winter Springs High
- Middle School: Indian Trails Middle
- School Elementary: Keeth Elementary
Garage and Parking
- Garage Spaces: 2.00
- Open Parking Spaces: 0.00
Eco-Communities
- Pool Features: Child Safety Fence, Heated, In Ground, Screen Enclosure
- Water Source: Public
Utilities
- Carport Spaces: 0.00
- Cooling: Central Air
- Heating: Central
- Pets Allowed: Breed Restrictions
- Sewer: Public Sewer
- Utilities: Electricity Connected, Sewer Connected, Water Connected
Finance and Tax Information
- Home Owners Association Fee: 140.00
- Insurance Expense: 0.00
- Net Operating Income: 0.00
- Other Expense: 0.00
- Tax Year: 2023
Other Features
- Appliances: Dishwasher, Disposal, Microwave, Range, Refrigerator
- Association Name: Darcie Englert
- Association Phone: 407.359.9500
- Country: US
- Interior Features: Ceiling Fans(s), High Ceilings, Primary Bedroom Main Floor, Stone Counters, Walk-In Closet(s)
- Legal Description: LOT 821 OAK FOREST UNIT 8 PB 41 PGS 91 - 94
- Levels: One
- Area Major: 32708 - Casselberrry/Winter Springs / Tuscawilla
- Occupant Type: Vacant
- Parcel Number: 01-21-30-504-0000-8210
- Views: 114
- Zoning Code: PUD
Similar Properties
Nearby Subdivisions
Amherst
Bear Creek Estates
Chelsea Parc At Tuscawilla Ph
Country Club Village
Deer Run
Deersong 2
Eagles Point Ph 2
Eagles Watch Ph 1
Foxmoor
Fruitwood Lake
Greenbriar Sub Ph 1
Greenbriar Sub Ph 2
Greenspointe
Highland Village 1
Highland Village 2
Highlands Sec 1
Hollowbrook
Huntridge
Mount Greenwood
North Orlando 2nd Add
North Orlando Ranches Sec 02
North Orlando Ranches Sec 02a
North Orlando Ranches Sec 03
North Orlando Ranches Sec 04
North Orlando Ranches Sec 08
North Orlando Ranches Sec 10
North Orlando Townsite 4th Add
Northern Oaks
Oak Forest
Parc Du Lac
Parkstone
Seasons
Seasons The
Seville Chase
St Johns Landing
Stone Gable
Sunrise
Sunrise Estates
Sunrise Village
The Highlands Sections Seven
Tuscawilla
Tuskawilla Crossings Ph 1
Tuskawilla Crossings Ph 2
Tuskawilla Point
Wedgewood Tennis Villas
Williamson Heights
Winding Hollow
Winter Spgs
Winter Spgs Village Ph 2
Winter Springs
Contact Info

- Evelyn Hartnett
- Southern Realty Ent. Inc.
- Office: 407.869.0033
- Mobile: 407.832.8000
- hartnetthomesales@gmail.com



