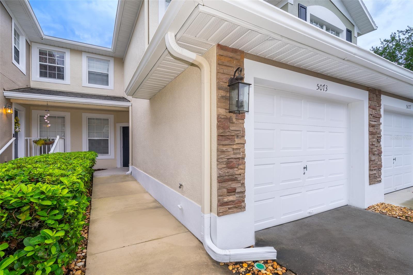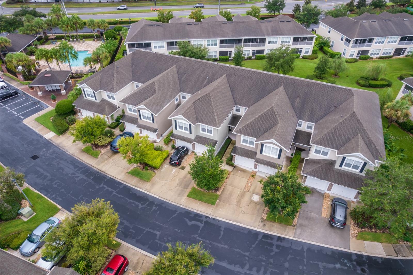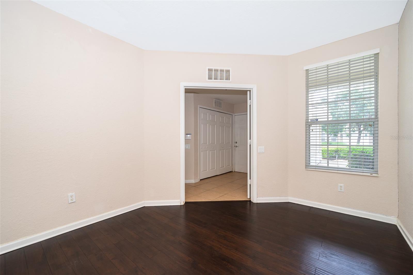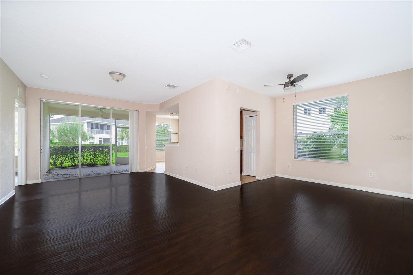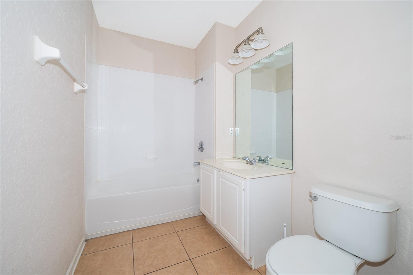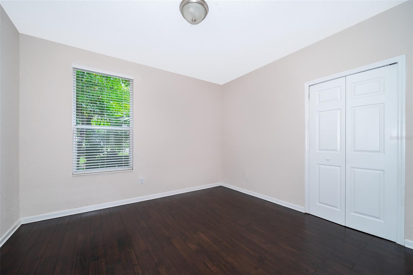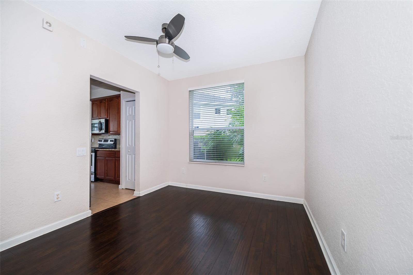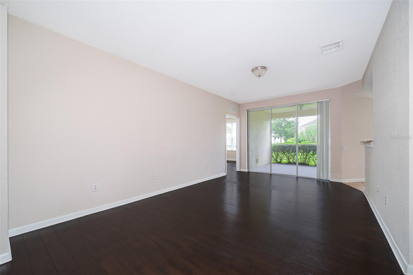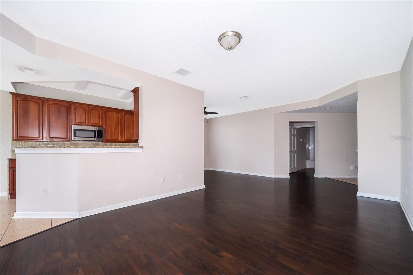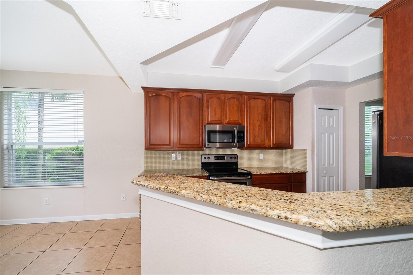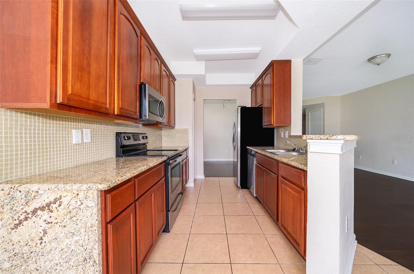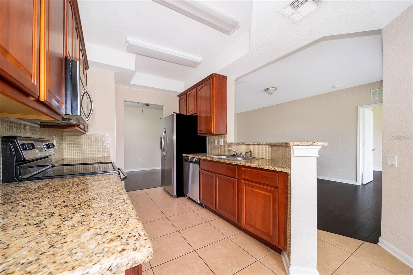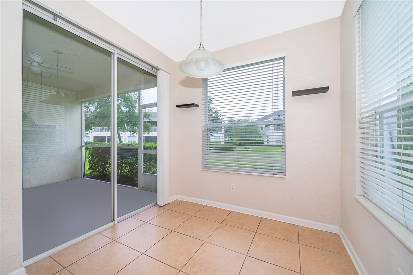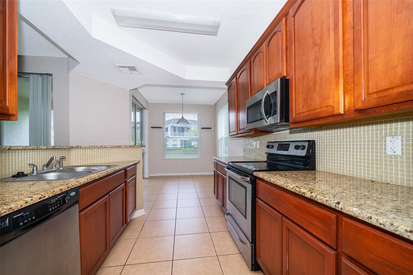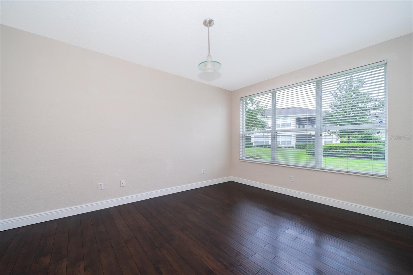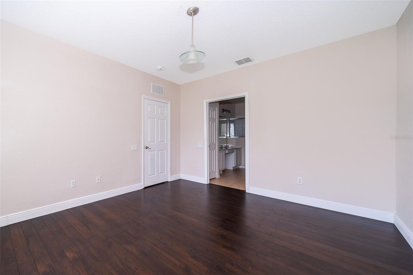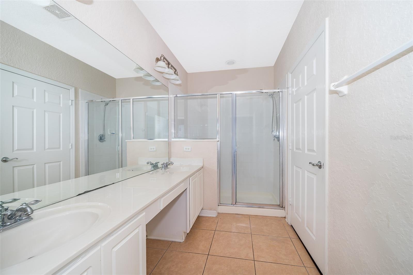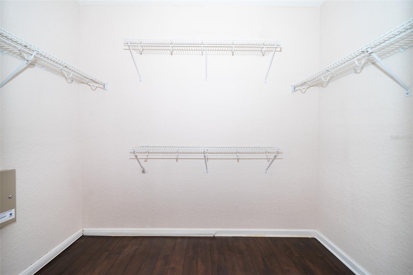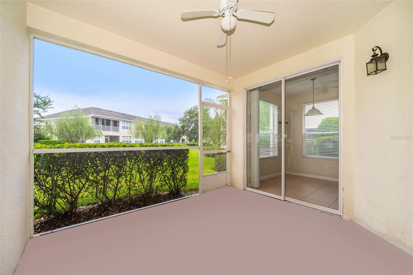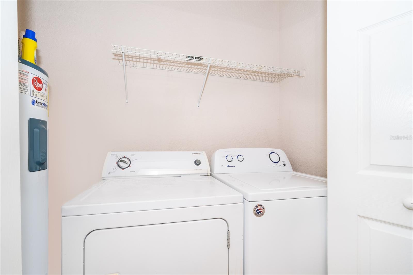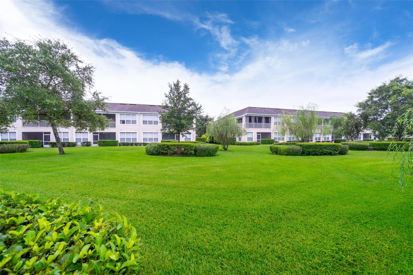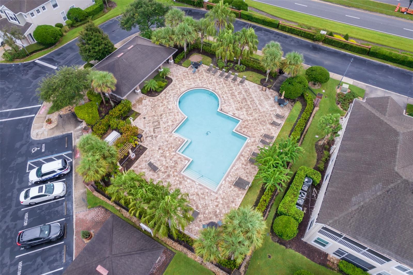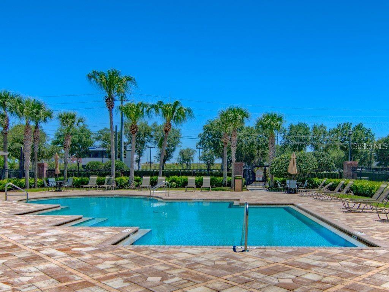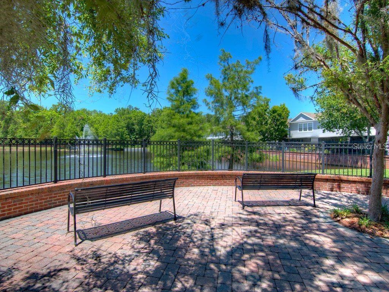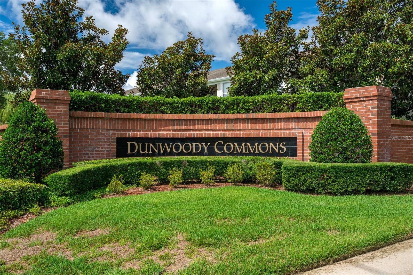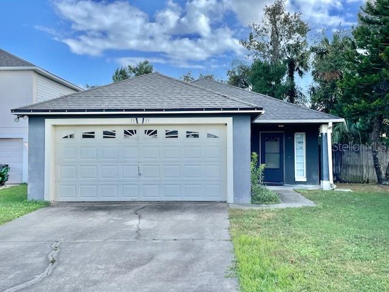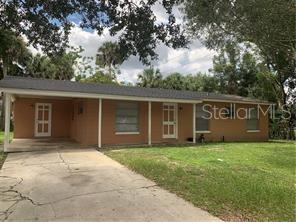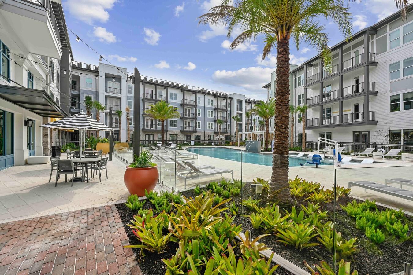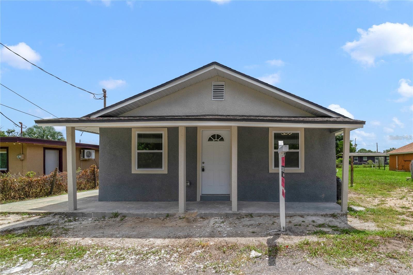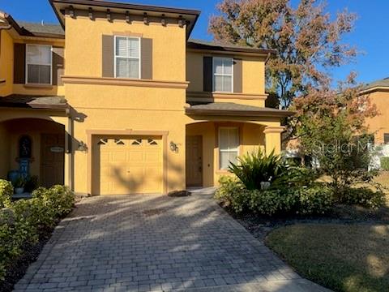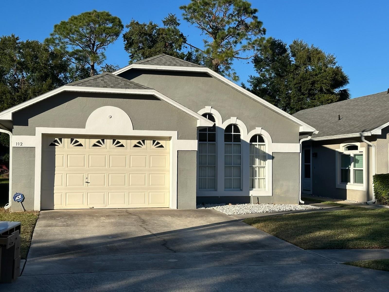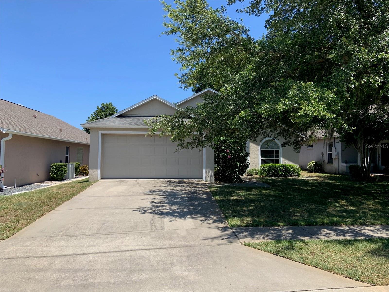5073 Maxon Terrace 5073, SANFORD, FL 32771
Property Photos
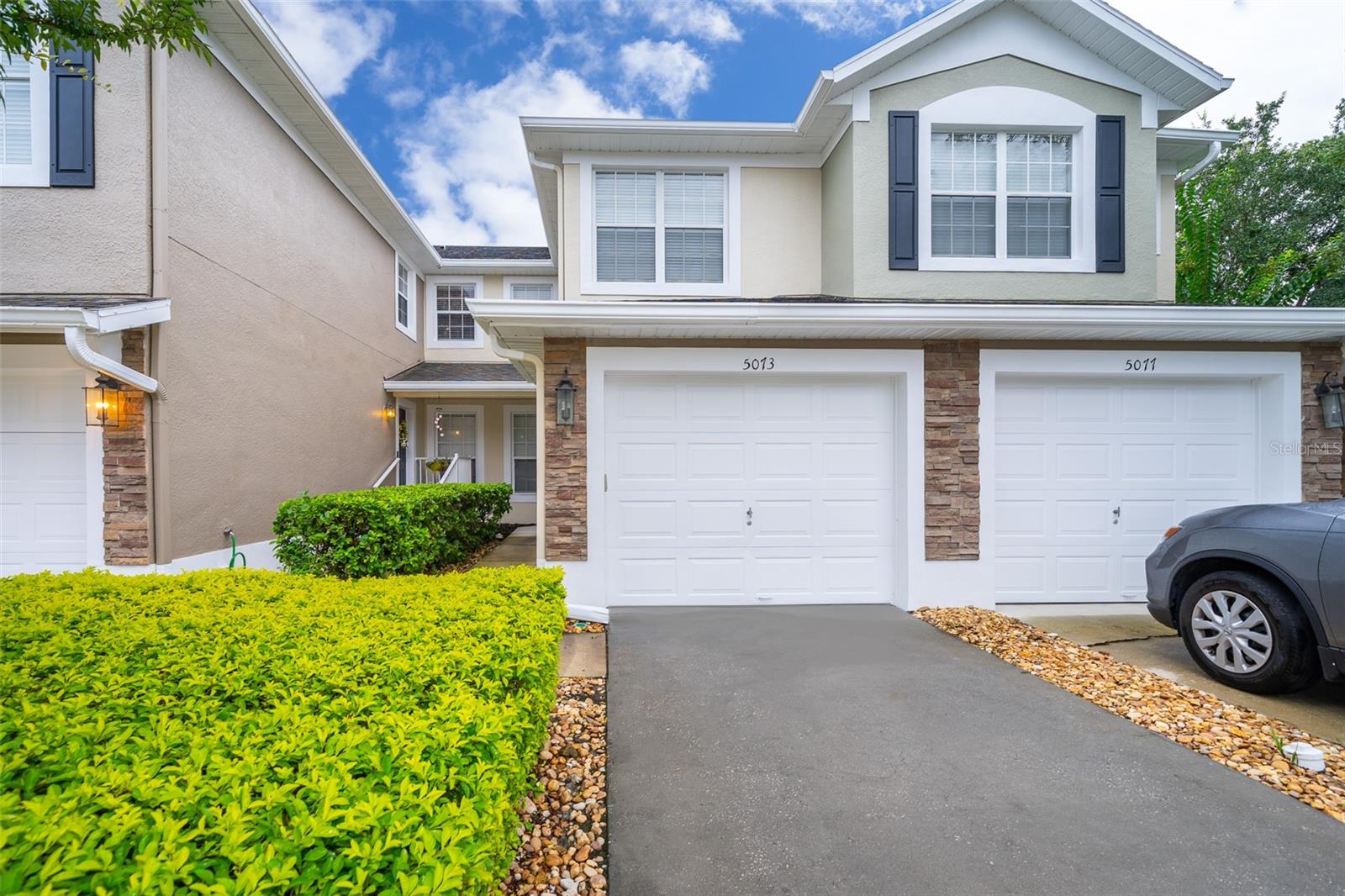
Would you like to sell your home before you purchase this one?
Priced at Only: $2,100
For more Information Call:
Address: 5073 Maxon Terrace 5073, SANFORD, FL 32771
Property Location and Similar Properties
- MLS#: O6224341 ( Residential Lease )
- Street Address: 5073 Maxon Terrace 5073
- Viewed: 13
- Price: $2,100
- Price sqft: $1
- Waterfront: No
- Year Built: 2006
- Bldg sqft: 1479
- Bedrooms: 3
- Total Baths: 2
- Full Baths: 2
- Garage / Parking Spaces: 1
- Days On Market: 162
- Additional Information
- Geolocation: 28.8142 / -81.3414
- County: SEMINOLE
- City: SANFORD
- Zipcode: 32771
- Subdivision: Carriage Homes At Dunwoody Com
- Building: Carriage Homes At Dunwoody Commons A Condo
- Provided by: COMPASS FLORIDA LLC
- Contact: Linda Jokbengboon
- 407-203-9441

- DMCA Notice
-
DescriptionAvailable 9/5/24. This first floor carriage home a wonderful place to call home, complete all the bells and whistles: Granite, NEW Stainless steel appliances, decorative backsplash, wood floors, and neutral colored paint. Upon entering from your private garage entrance, youll walk into an living room/ dining room layout open yet still with its own distinct spaces. You can entertain with ease in the galley kitchen that flows into a caf eating area and screened lanai. The owner's suite is a luxurious sanctuary with tall ceilings, a walk in closet and master bath with double sinks and a walk in shower. Two additional bedrooms located on the other side of the home offer lifestyle flexibility for creating a home office, den or guest room. The Carriage Homes at Dunwoody Commons is a well maintained neighborhood that offers residents a community pool and is gated. The community is conveniently located within minutes to Seminole Mall, local restaurants and shopping with easy access to I4. Pets approved on a case by case basis. Call/text for your private showing today! Available 9/5/24
Payment Calculator
- Principal & Interest -
- Property Tax $
- Home Insurance $
- HOA Fees $
- Monthly -
Features
Building and Construction
- Covered Spaces: 0.00
- Flooring: Hardwood
- Living Area: 1479.00
Property Information
- Property Condition: Completed
Garage and Parking
- Garage Spaces: 1.00
Eco-Communities
- Water Source: Public
Utilities
- Carport Spaces: 0.00
- Cooling: Central Air
- Heating: Central
- Pets Allowed: Yes
- Sewer: Public Sewer
- Utilities: Public
Finance and Tax Information
- Home Owners Association Fee: 0.00
- Net Operating Income: 0.00
Rental Information
- Tenant Pays: Cleaning Fee
Other Features
- Appliances: Dishwasher, Dryer, Microwave, Range, Refrigerator, Washer
- Association Name: Frank Alvarez Abreu
- Association Phone: 407-455-5950
- Country: US
- Furnished: Unfurnished
- Interior Features: Living Room/Dining Room Combo, Split Bedroom, Stone Counters, Thermostat, Walk-In Closet(s)
- Levels: One
- Area Major: 32771 - Sanford/Lake Forest
- Occupant Type: Tenant
- Parcel Number: 29-19-30-507-1600-1090
- Unit Number: 5073
- Views: 13
Owner Information
- Owner Pays: Grounds Care
Similar Properties
Nearby Subdivisions
Academy Manor
Arbor Lakes A Condo
Belair Sanford
Carriage Homes At Dunwoody Com
Celery Key
Celery Oaks Sub
Chappells Sub A D
Country Club Manor Condo
Country Club Park Ph 3
Cove At Riverbend
Dreamwold 3rd Sec
Dunwoody Commons Ph 2
Estuary At St Johns
Fla Land Colonization Cos Add
Forest Cove
Fulton Park
Gateway At Riverwalk A Condo T
Lake Forest Sec 14
Packards 1st Add To Midway
Pamala Oaks Ph 2
Preserve At Astor Farms
Preserve At Lake Monroe
Regency Oaks
Retreat At Twin Lakes Rep
Retreat At Wekiva
Riverbend At Cameron Heights P
San Lanta 2nd Sec
San Lanta 3rd Sec
Sanford Town Of
Silverleaf
Thornbrooke Phase 5
Towns At Lake Monroe Commons
Traditions At White Cedar
Twenty West
West Sanford Realty Co Sub

- Evelyn Hartnett
- Southern Realty Ent. Inc.
- Office: 407.869.0033
- Mobile: 407.832.8000
- hartnetthomesales@gmail.com


