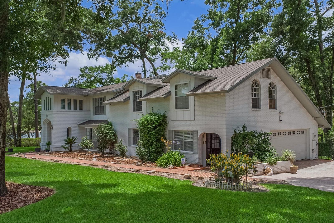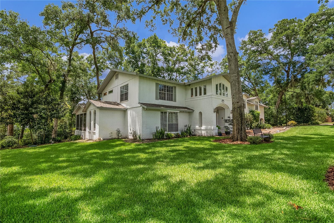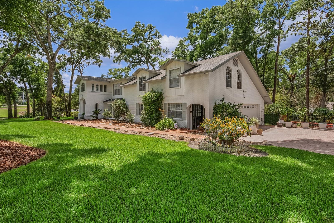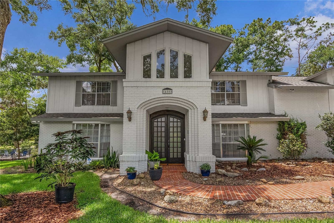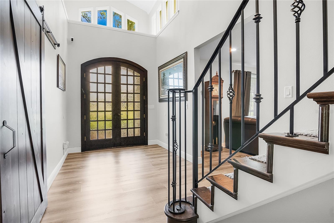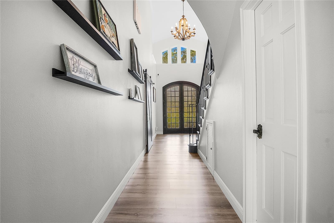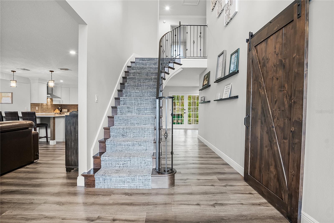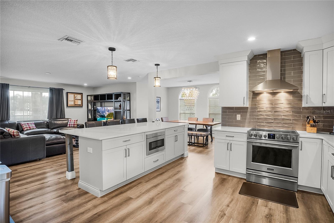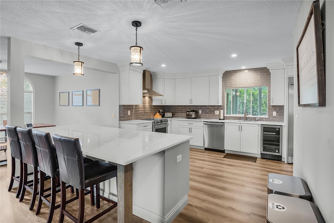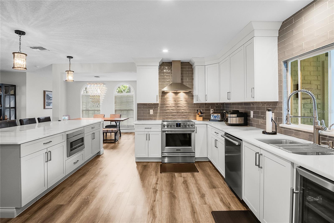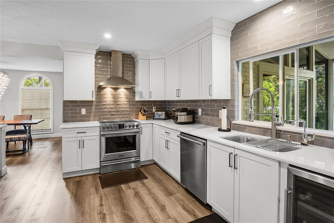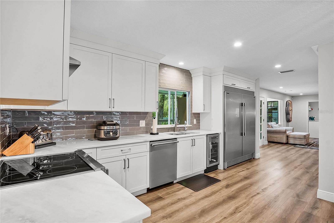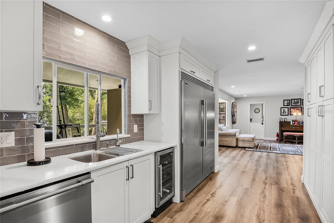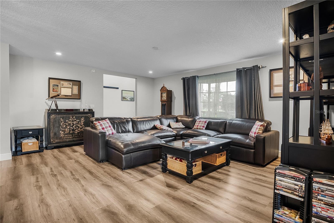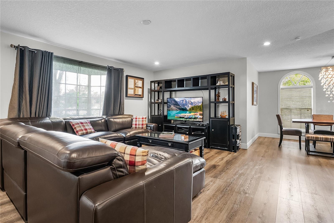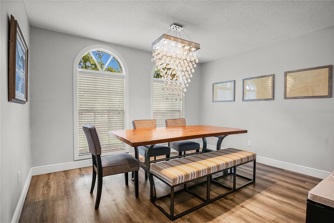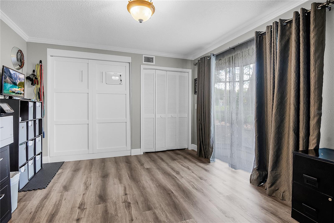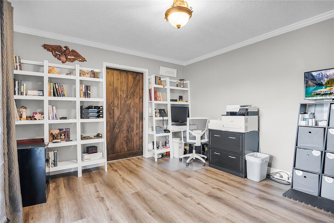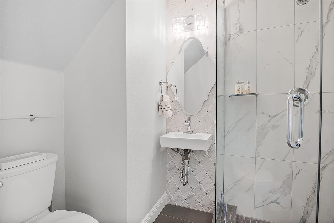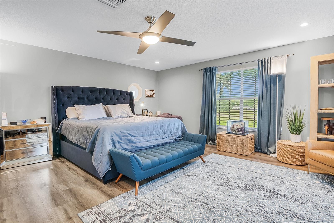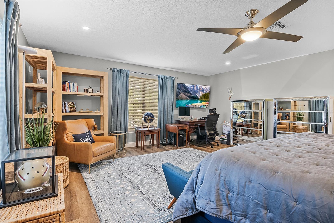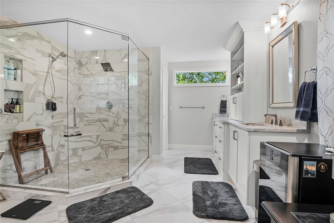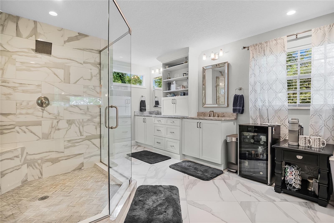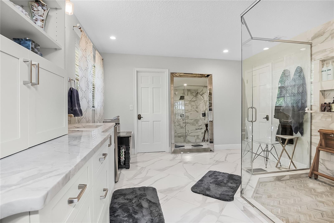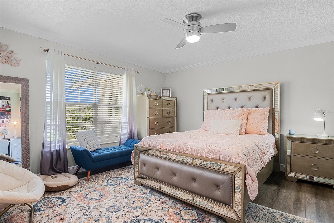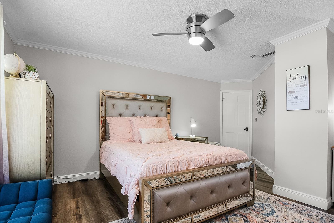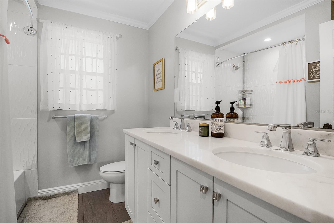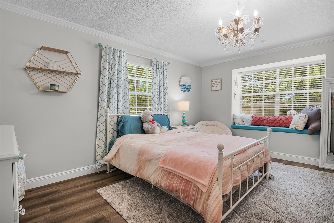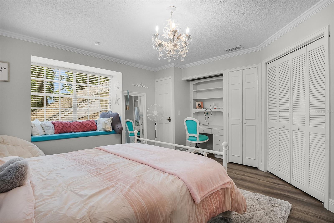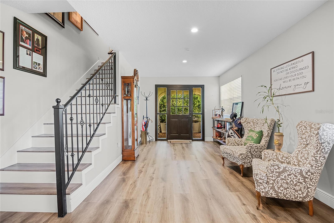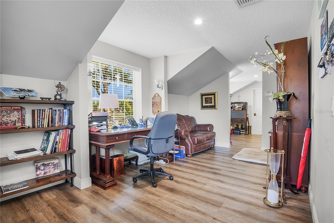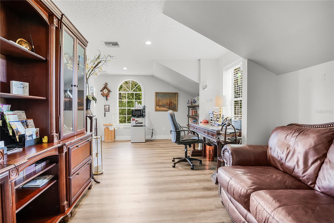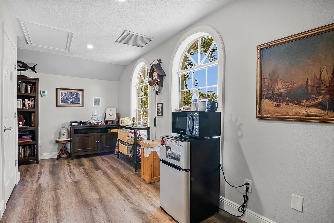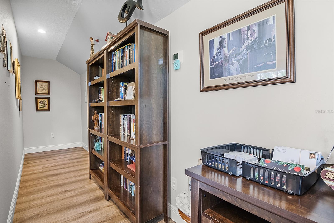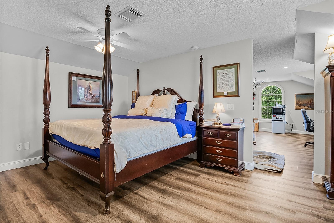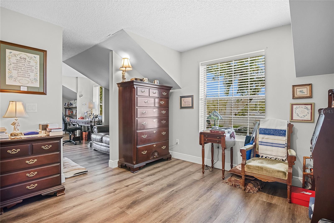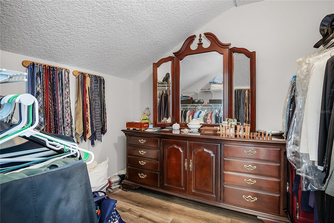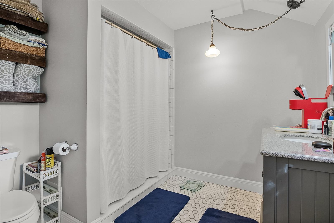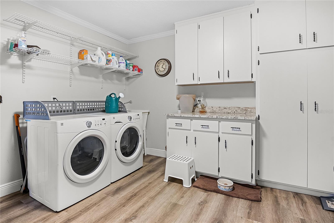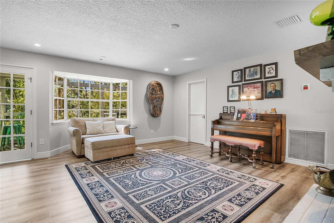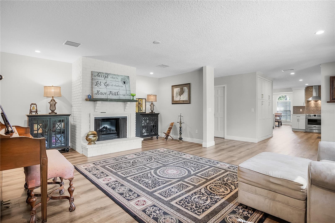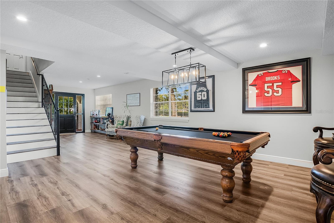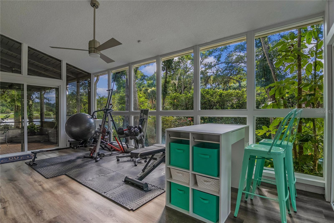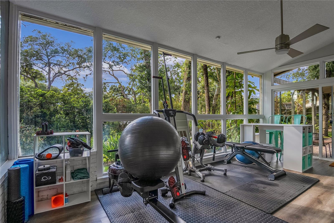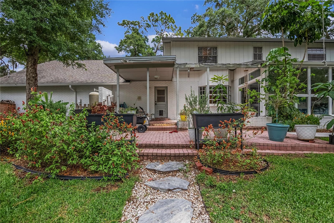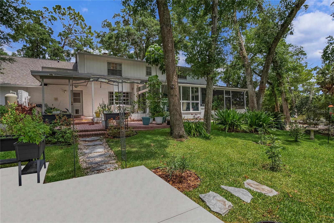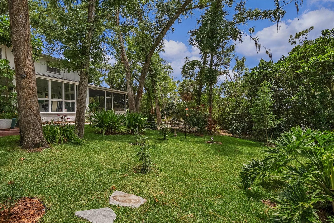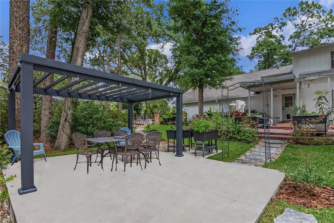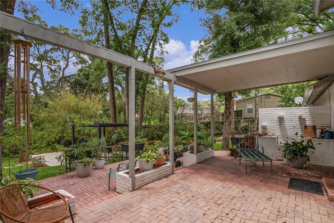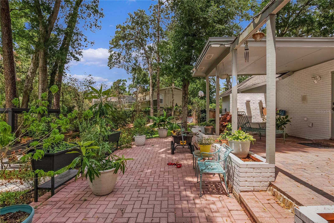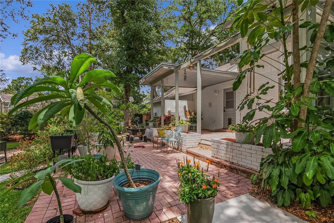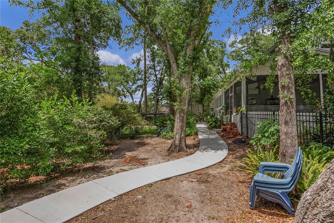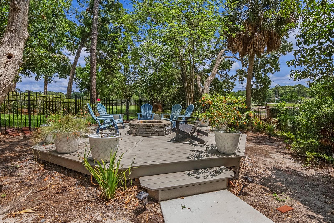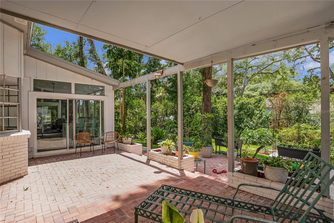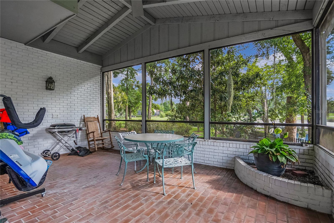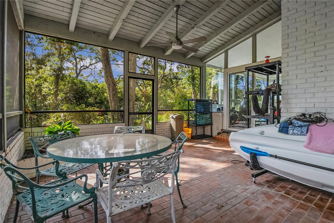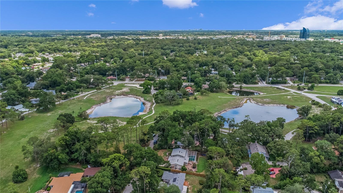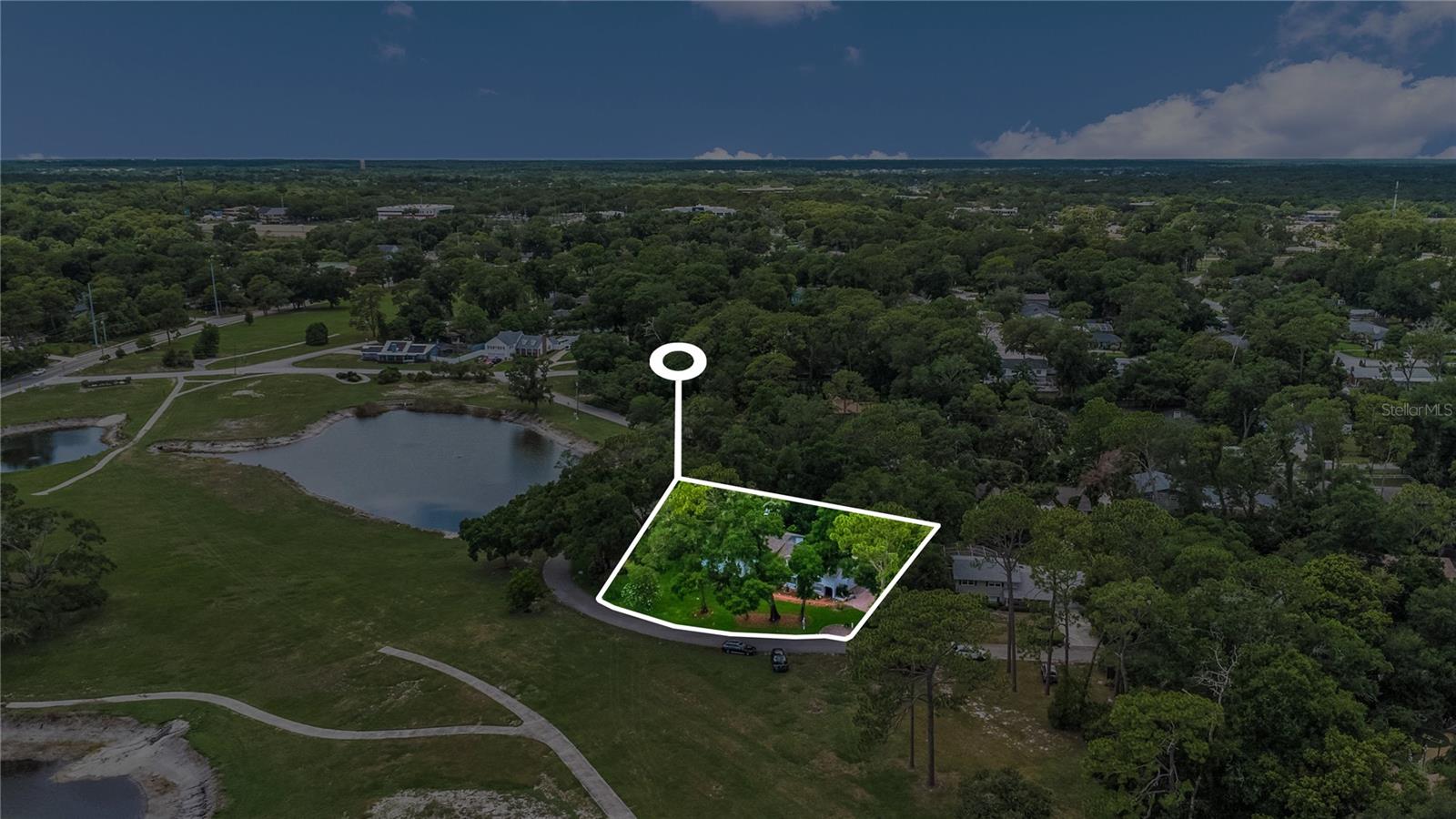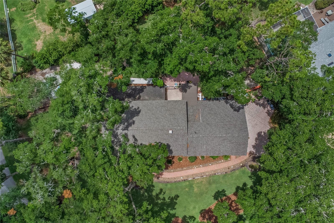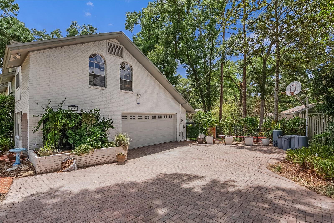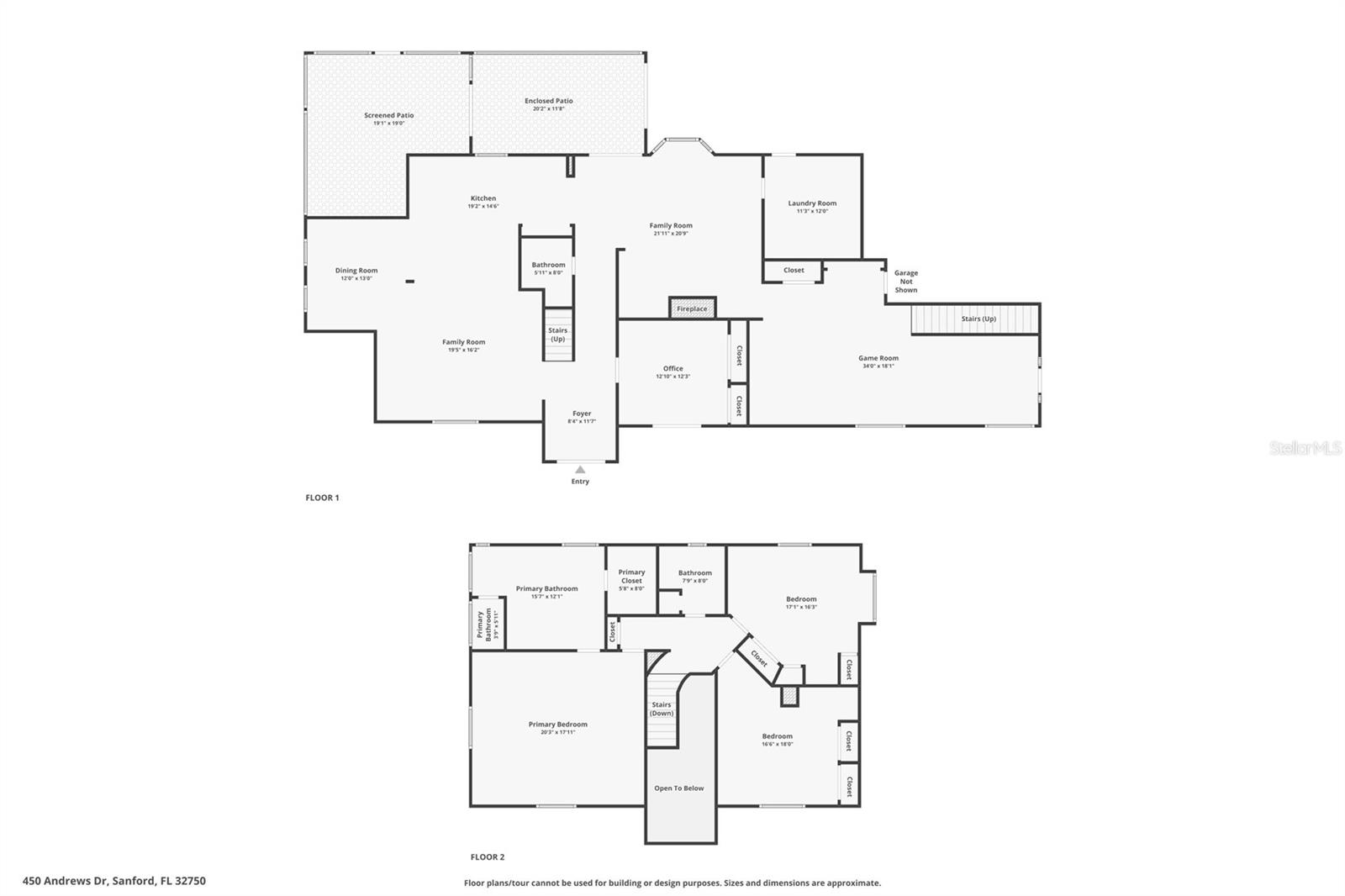450 Andrews Drive, LONGWOOD, FL 32750
Property Photos
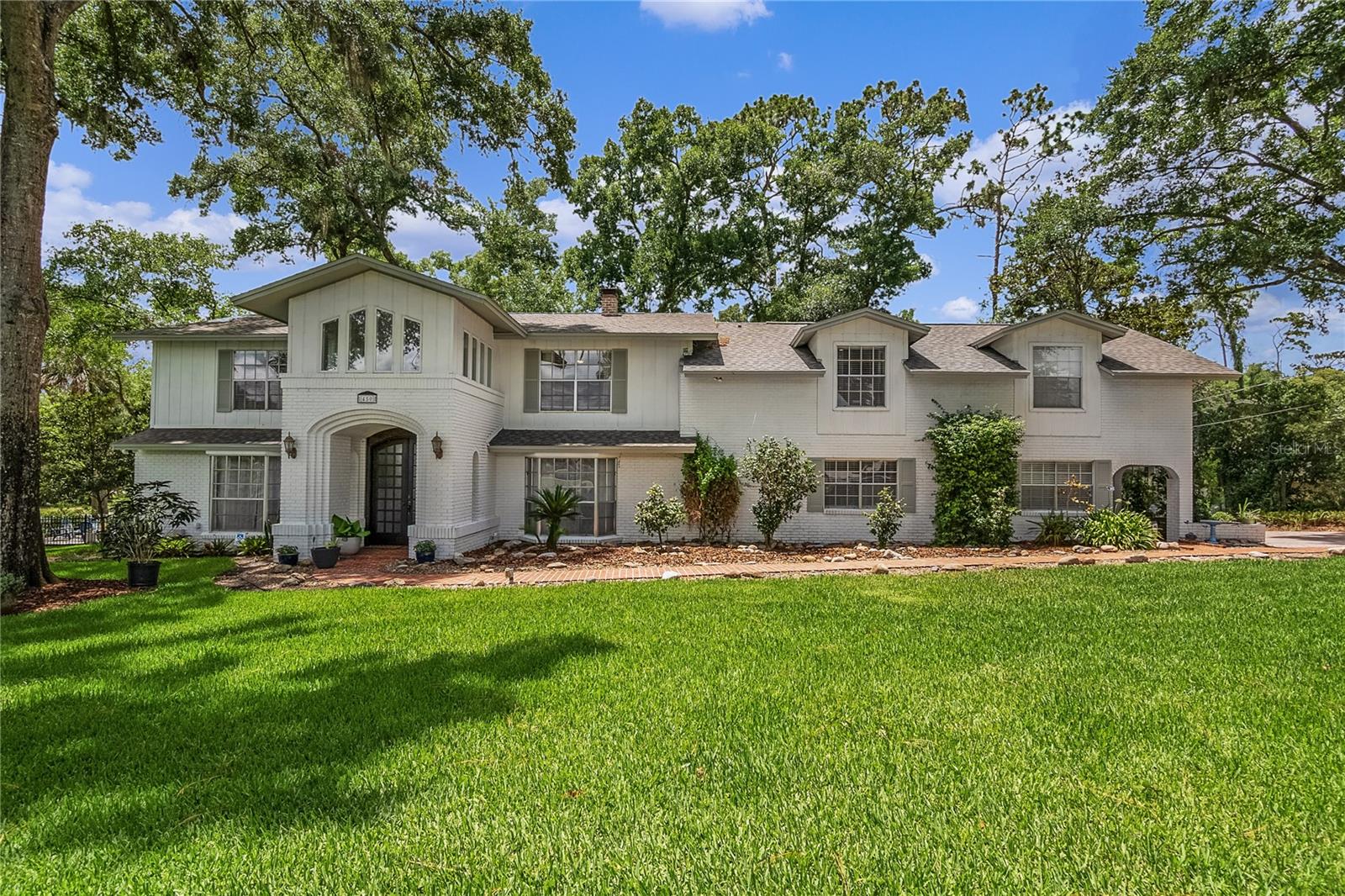
Would you like to sell your home before you purchase this one?
Priced at Only: $1,150,000
For more Information Call:
Address: 450 Andrews Drive, LONGWOOD, FL 32750
Property Location and Similar Properties
- MLS#: O6215322 ( Residential )
- Street Address: 450 Andrews Drive
- Viewed: 19
- Price: $1,150,000
- Price sqft: $208
- Waterfront: No
- Year Built: 1977
- Bldg sqft: 5535
- Bedrooms: 5
- Total Baths: 4
- Full Baths: 4
- Garage / Parking Spaces: 2
- Days On Market: 192
- Additional Information
- Geolocation: 28.6856 / -81.381
- County: SEMINOLE
- City: LONGWOOD
- Zipcode: 32750
- Subdivision: Sanlando Springs
- Elementary School: Altamonte
- Middle School: Milwee
- High School: Lyman
- Provided by: RE/MAX TOWN CENTRE
- Contact: Maria Shreve
- 407-996-3200

- DMCA Notice
-
DescriptionCome see this remarkable traditional 2 story home sitting on nearly half acre with views of rolling hills community park. Step through the double glass front doors into a foyer entrance highlighted by a vaulted ceiling. The open layout of the family room/dining room/kitchen creates a perfect space for gatherings. The updated kitchen features white cabinetry, oversized island with stunning marble counter top, and stainless appliances including a commercial sized refrigerator, range, range hood, dishwasher and wine cooler. A pass through window connecting the kitchen to the sunroom adds to the ease for outdoor entertaining. A downstairs office with murphy bed offers flexibility for overnight guests with an updated full bath just steps away. For quieter evenings there is a living room with a decorative fireplace. The primary suite upstairs with a lovely view overlooking the park and an en suite bath showcasing a large shower with double shower heads, double vanities, private water closet and a walk in closet with closet organizer. Additional two bedrooms and an updated full hall bath upstairs. A unique feature of the home is the in law suite above the garage accessed off the billiard room on right side of home. The versatile space includes a living space, full bedroom with walk in closet and full bathroom offering endless possibilities. Attic storage for additional storage needs. Spacious downstairs laundry room boasts additional storage space and access to the backyard. A 2 car side entry garage that's ev ready with door openers and more storage space. Sliding doors off kitchen open to sunroom/exercise room. Enjoy the privacy of your backyard with multiple sitting areas covered brick patio, screened in patio, pergola covered dining area and firepit area to enjoy evening entertaining overlooking the yard. Conveniently located with easy access to major thoroughfares, shopping and entertainment, this home is a rare find. Schedule your visit today!
Payment Calculator
- Principal & Interest -
- Property Tax $
- Home Insurance $
- HOA Fees $
- Monthly -
Features
Building and Construction
- Covered Spaces: 0.00
- Exterior Features: Garden, Irrigation System, Rain Gutters, Sliding Doors
- Flooring: Luxury Vinyl, Tile
- Living Area: 4281.00
- Roof: Other, Shingle
School Information
- High School: Lyman High
- Middle School: Milwee Middle
- School Elementary: Altamonte Elementary
Garage and Parking
- Garage Spaces: 2.00
- Open Parking Spaces: 0.00
- Parking Features: Driveway, Garage Door Opener, Garage Faces Side
Eco-Communities
- Water Source: Well
Utilities
- Carport Spaces: 0.00
- Cooling: Central Air, Zoned
- Heating: Central, Electric, Zoned
- Sewer: Septic Tank
- Utilities: BB/HS Internet Available, Electricity Connected, Natural Gas Available, Sprinkler Well, Water Connected
Finance and Tax Information
- Home Owners Association Fee: 0.00
- Insurance Expense: 0.00
- Net Operating Income: 0.00
- Other Expense: 0.00
- Tax Year: 2023
Other Features
- Appliances: Dishwasher, Dryer, Electric Water Heater, Microwave, Range, Refrigerator, Washer, Water Purifier, Wine Refrigerator
- Country: US
- Interior Features: Ceiling Fans(s), Kitchen/Family Room Combo, PrimaryBedroom Upstairs, Stone Counters, Vaulted Ceiling(s), Walk-In Closet(s)
- Legal Description: LOTS 15 16 & 17 BLK C TRACT 32 SANLANDO SPRINGS PB 5 PG 18
- Levels: Two
- Area Major: 32750 - Longwood East
- Occupant Type: Owner
- Parcel Number: 01-21-29-5CK-320C-0150
- Possession: Close of Escrow
- Style: Traditional
- View: Park/Greenbelt
- Views: 19
- Zoning Code: SFR
Nearby Subdivisions
Bella Tuscany
Chelsea Place
Columbus Harbor
Country Club Heights
Crystal Creek
Devonshire
Entzmingers Add 1
Entzmingers Add No 1
Hensons Acres
Hidden Oak Estates
Highland Hills
Knollwood 3rd Add Amd
Lake Searcy Shores
Lake Wayman Heights
Lake Wayman Heights Lake Add
Landings The
Longdale
Longdale First Add
Longwood Plantation
Meadows West The
Myrtle Lake Hills
None
North Cove
Reserve At Harbour Isle
Sanlando
Sanlando Spgs
Sanlando Springs
Shadow Hill
Sky Lark Sub
Sleepy Hollow
Sleepy Hollow 1st Add
South Wildmere Amd
Tiberon Hills Ph 1b
Westlake Manor
Wildmere
Wildmere Resurvey Of Blk 4
Windtree West
Winsor Manor 1st Add
Woodlands
Woodlands East
Woodlands Sec 2
Woodlands Sec 4

- Evelyn Hartnett
- Southern Realty Ent. Inc.
- Office: 407.869.0033
- Mobile: 407.832.8000
- hartnetthomesales@gmail.com


