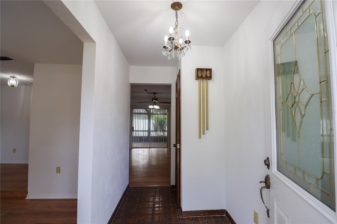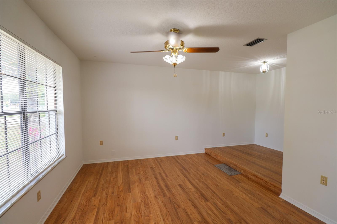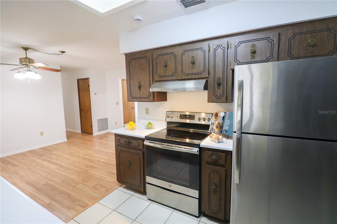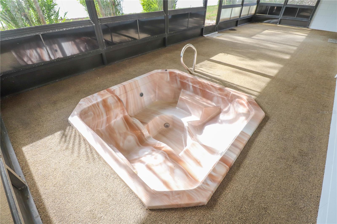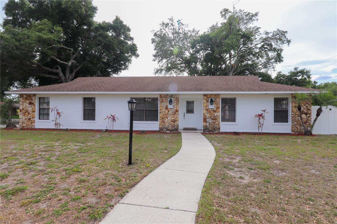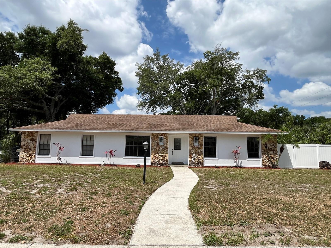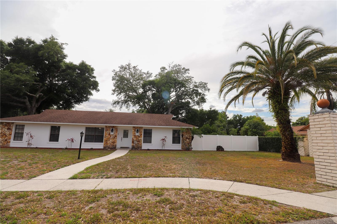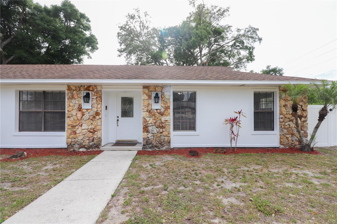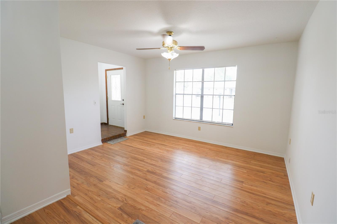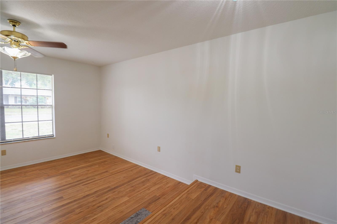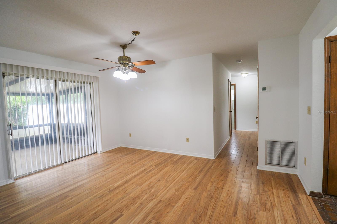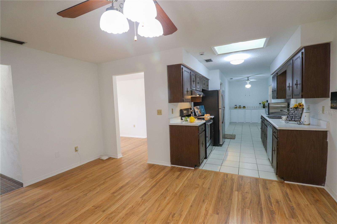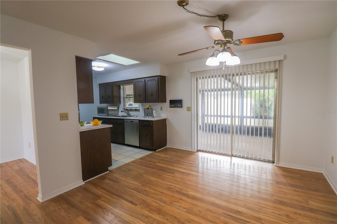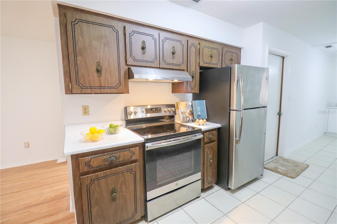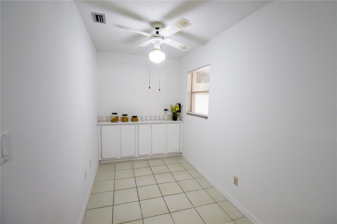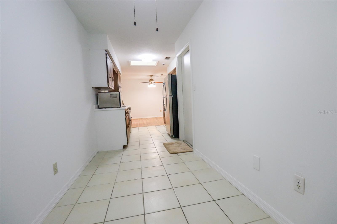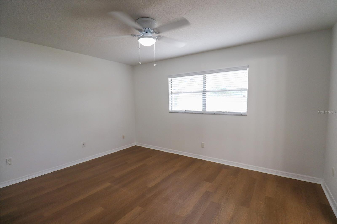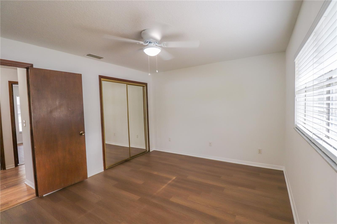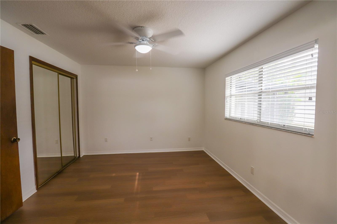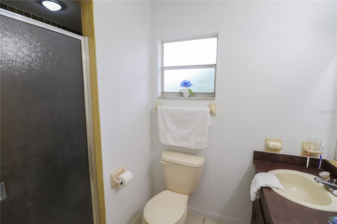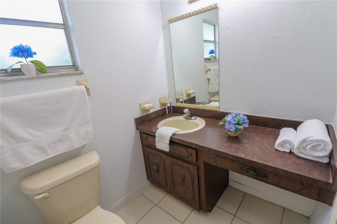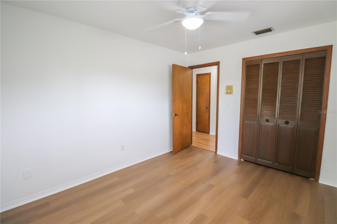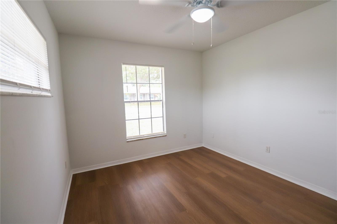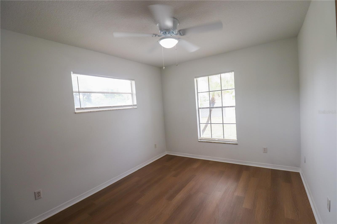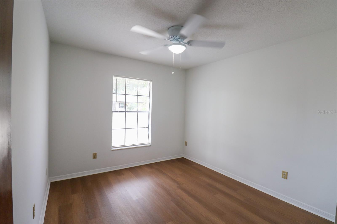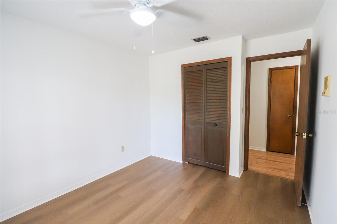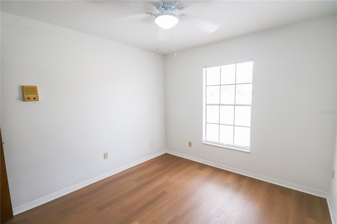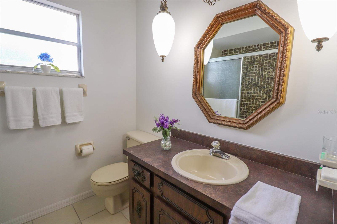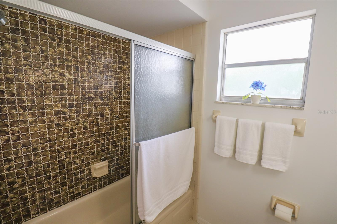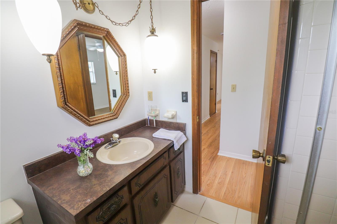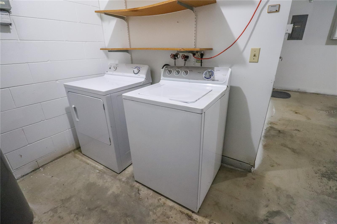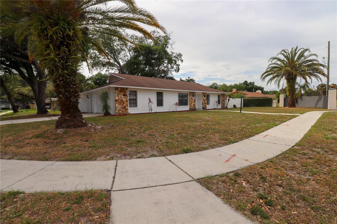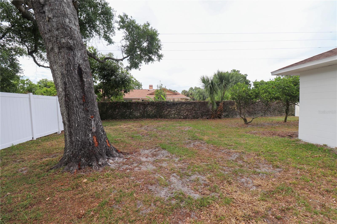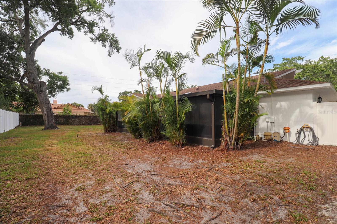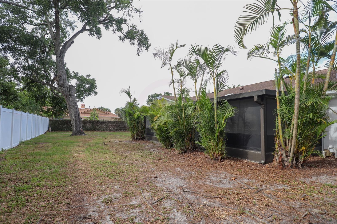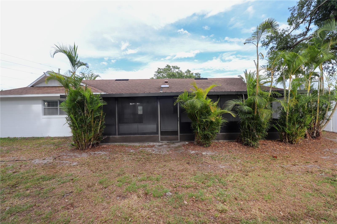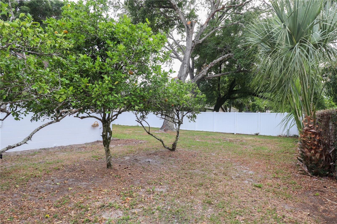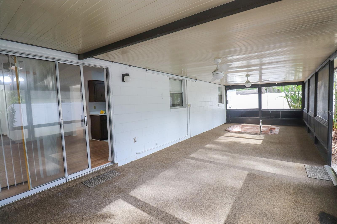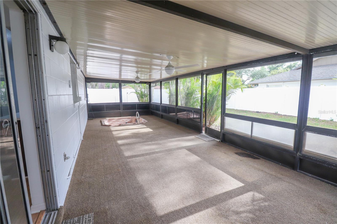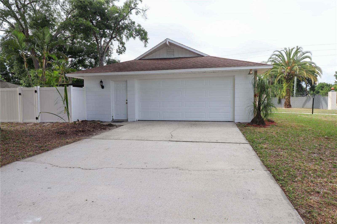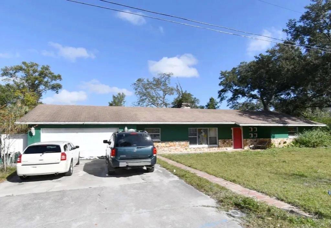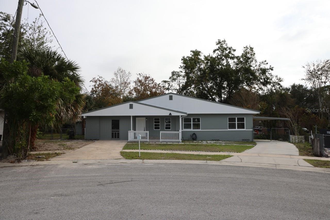708 Camden Road, ALTAMONTE SPRINGS, FL 32714
Property Photos
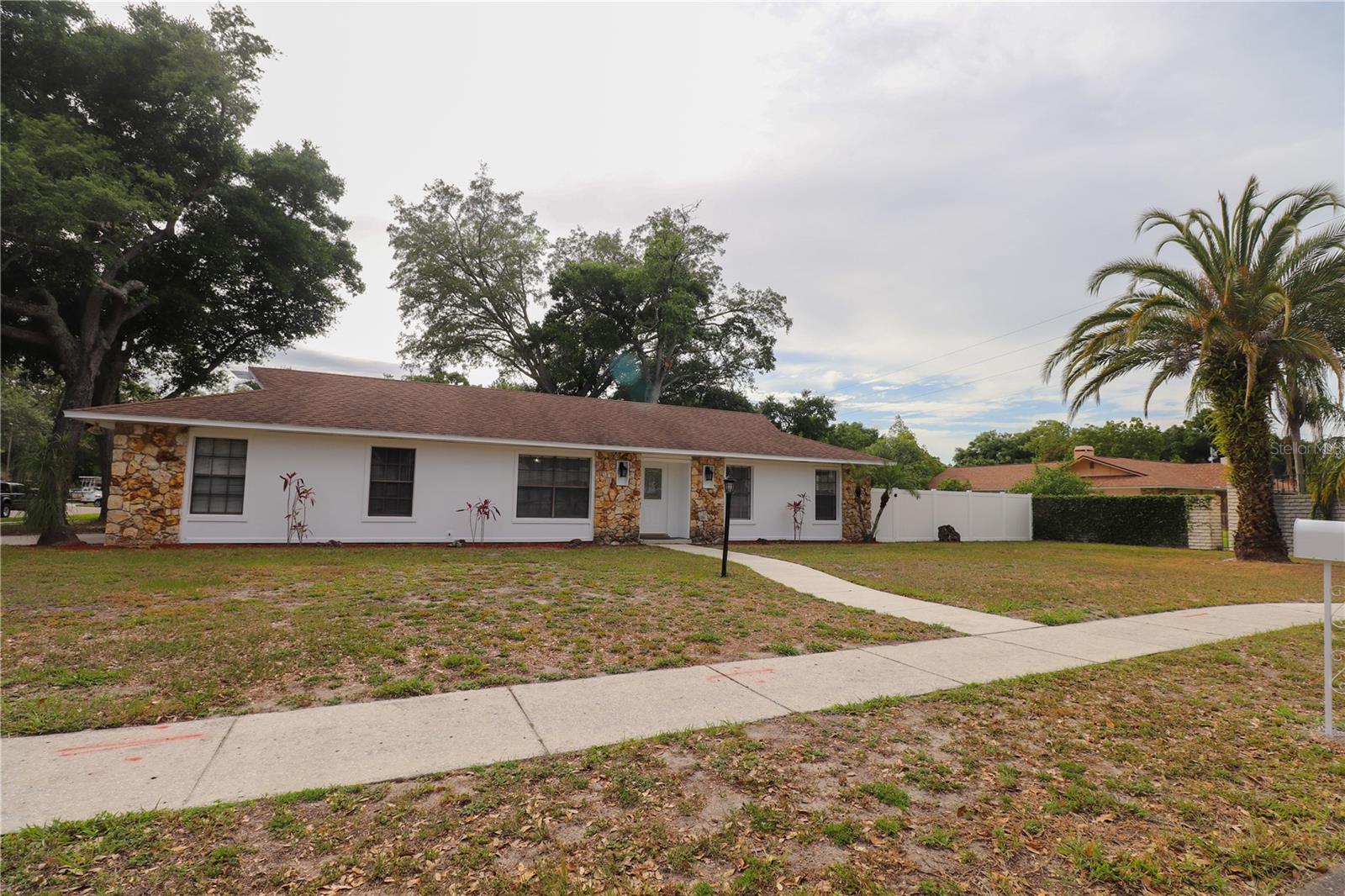
Would you like to sell your home before you purchase this one?
Priced at Only: $369,000
For more Information Call:
Address: 708 Camden Road, ALTAMONTE SPRINGS, FL 32714
Property Location and Similar Properties
- MLS#: O6193136 ( Residential )
- Street Address: 708 Camden Road
- Viewed: 6
- Price: $369,000
- Price sqft: $203
- Waterfront: No
- Year Built: 1977
- Bldg sqft: 1820
- Bedrooms: 3
- Total Baths: 2
- Full Baths: 2
- Garage / Parking Spaces: 2
- Days On Market: 239
- Additional Information
- Geolocation: 28.6762 / -81.4283
- County: SEMINOLE
- City: ALTAMONTE SPRINGS
- Zipcode: 32714
- Subdivision: Villa Brantley
- Elementary School: Forest City Elementary
- Middle School: Teague Middle
- High School: Lake Brantley High
- Provided by: CHARLES RUTENBERG REALTY ORLANDO
- Contact: Diane Melody Goglas
- 407-622-2122

- DMCA Notice
-
DescriptionBACK ON MARKET THROUGH NO FAULT OF THE SELLERS! Welcome to this amazing, home in Villa Brantley, a neighborhood in beautiful Altamonte Springs, Seminole County, located in Central Florida. This wonderful single family home is on a .25 acre lot. This home features three bedrooms and two full bathrooms, located on a corner lot with an attached 2 car garage. The home features vinyl fencing, and the gate faces the cul de sac along with beautiful mature trees and two beautiful pineapple palm trees in the front yard. When one walks into the home, one will find to the left a spacious formal living room, following the formal dining room, and continues into the Family room. One can see the spacious outdoor patio with a spa from the family room adjacent to the kitchen, which features GE stainless steel appliances with added eating space or can be an office space. One will take notice of the fresh paint (2024) on the outside and the inside (2024) to include knockdown ceilings (2024). One will find at the end of the breezeway left is the Primary bedroom with luxury vinyl flooring (2024) and primary bathroom. Then to the right at the end of the breezeway is the bathroom and two bedrooms with luxury vinyl flooring (2024). Newer HVAC, Newer water heater, and the Electrical panel update in progress. There is plenty of yard positioned around the home along with three fruit trees and privately fenced in. This home is great to entertain ones family and friends. This home has NO HOA!!! Also, the home is in a great school district, the elementary and High School are walking distance away, near beautiful Lake Brantley. There is more, Wekiwa Springs State Park, Wekiva Island, nearby shopping, dining, entertainment, with easy access to major highways, like, I 4, the Maitland Exchange (414) and John Young Parkway, to theme park attractions, Beaches, and more. This is the perfect central location! Do not miss out on this opportunity to call this home your own!
Payment Calculator
- Principal & Interest -
- Property Tax $
- Home Insurance $
- HOA Fees $
- Monthly -
Features
Building and Construction
- Covered Spaces: 0.00
- Exterior Features: Lighting, Other, Sidewalk, Sliding Doors
- Fencing: Fenced, Vinyl
- Flooring: Laminate, Tile
- Living Area: 1262.00
- Other Structures: Other
- Roof: Other, Shingle
Land Information
- Lot Features: Corner Lot, Cul-De-Sac, City Limits, Level, Oversized Lot, Sidewalk, Paved
School Information
- High School: Lake Brantley High
- Middle School: Teague Middle
- School Elementary: Forest City Elementary
Garage and Parking
- Garage Spaces: 2.00
- Parking Features: Curb Parking, Driveway, Garage Door Opener, Garage Faces Side, Ground Level
Eco-Communities
- Water Source: Public
Utilities
- Carport Spaces: 0.00
- Cooling: Central Air
- Heating: Electric
- Pets Allowed: Cats OK, Dogs OK
- Sewer: Public Sewer
- Utilities: BB/HS Internet Available, Electricity Available, Electricity Connected, Public, Sewer Available, Sewer Connected, Street Lights, Water Available, Water Connected
Finance and Tax Information
- Home Owners Association Fee: 0.00
- Net Operating Income: 0.00
- Tax Year: 2023
Other Features
- Appliances: Convection Oven, Dishwasher, Disposal, Dryer, Electric Water Heater, Refrigerator, Washer
- Country: US
- Furnished: Unfurnished
- Interior Features: Ceiling Fans(s), Eat-in Kitchen, Kitchen/Family Room Combo, Living Room/Dining Room Combo, Primary Bedroom Main Floor, Skylight(s), Window Treatments
- Legal Description: LOT 1 VILLA BRANTLEY PB 17 PG 78
- Levels: One
- Area Major: 32714 - Altamonte Springs West/Forest City
- Occupant Type: Vacant
- Parcel Number: 08-21-29-516-0000-0010
- Style: Other, Patio Home
- Zoning Code: R-1AA
Similar Properties
Nearby Subdivisions
Academy Cove
Academy Heights
Apple Valley
Brookhollow
Country Creek Southridge At
Country Creek The Trails At
Estates Of Pinewood
Goldie Manor
Goldie Manor 1st Add
Hampshire Place
Lake Harriet Estates
Lake Harriet Ests
Little Wekiwa Estates 1
Mcneil Woods
Northwood
Oakland Hills
Oaklando Drive
Orange Villa Heights
Pearl Lake Heights Blk 6
River Run Sec 3
San Sebastian Heights
Spring Lake Hills
Spring Lake Pointe
Spring Oaks
Spring Valley Farms Sec 06
Trailwood Estates Sec 1
Trailwood Estates Sec 2
Villa Brantley
Weathersfield 1st Add
Weathersfield 2nd Add

- Evelyn Hartnett
- Southern Realty Ent. Inc.
- Office: 407.869.0033
- Mobile: 407.832.8000
- hartnetthomesales@gmail.com


