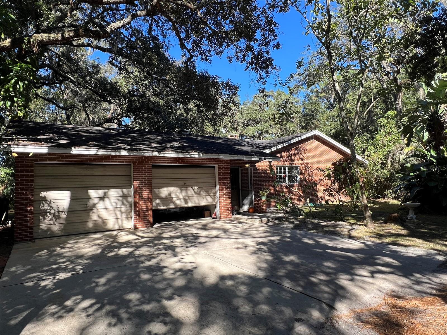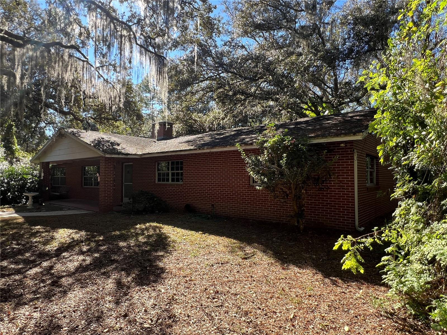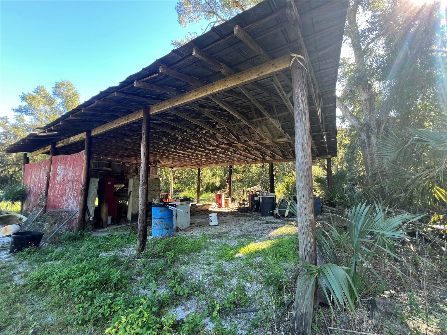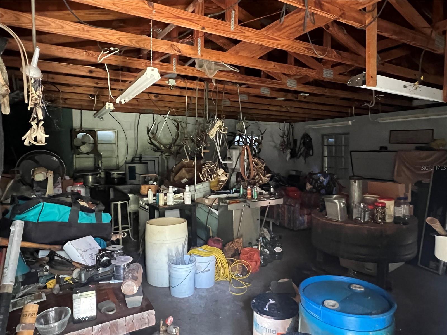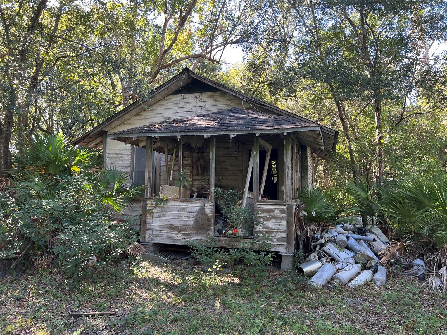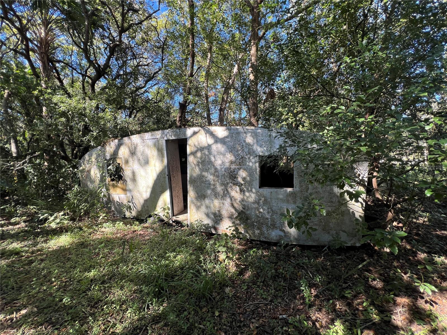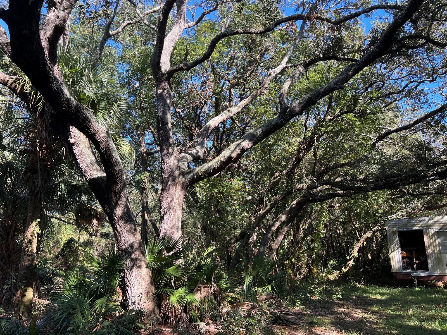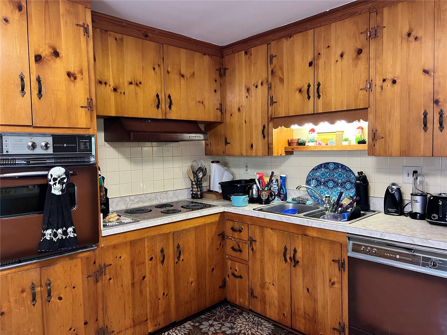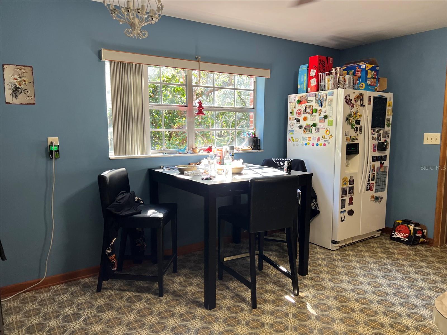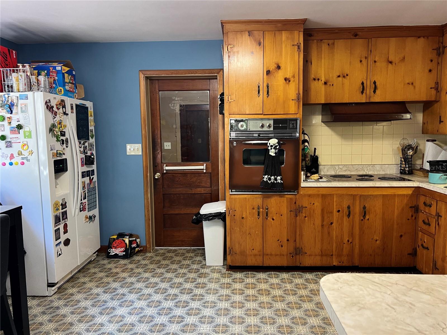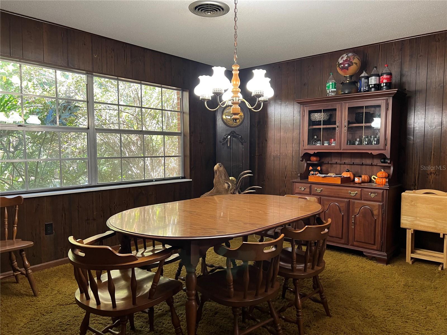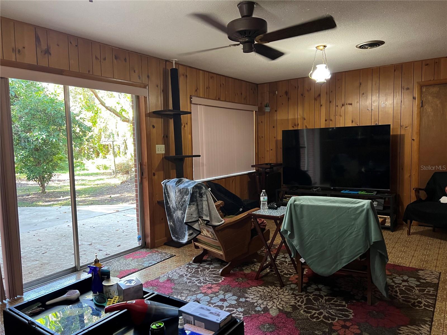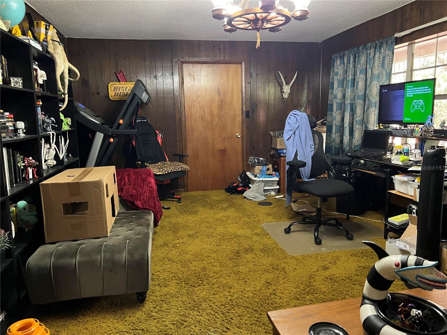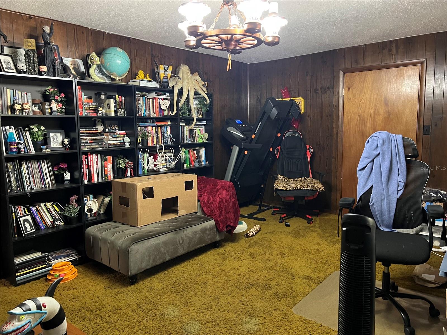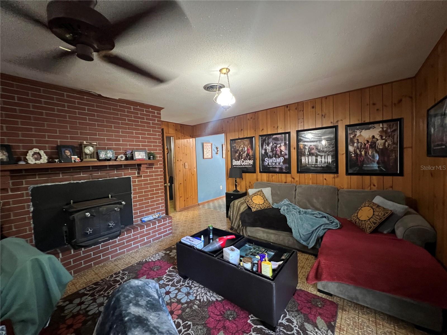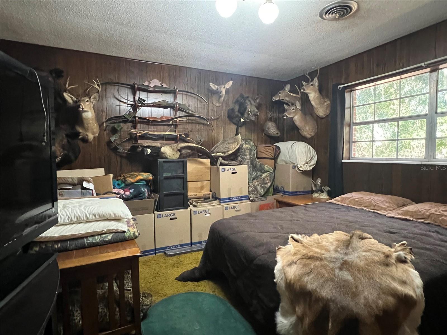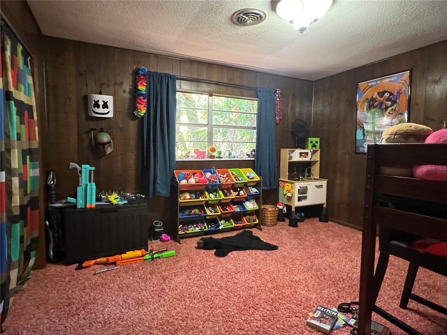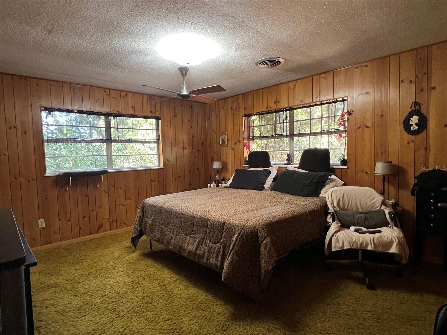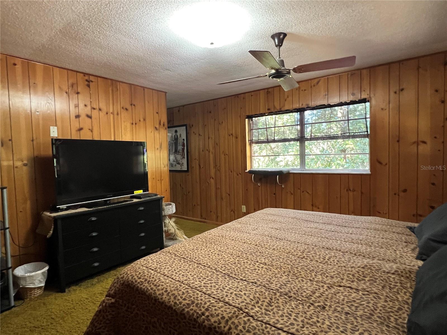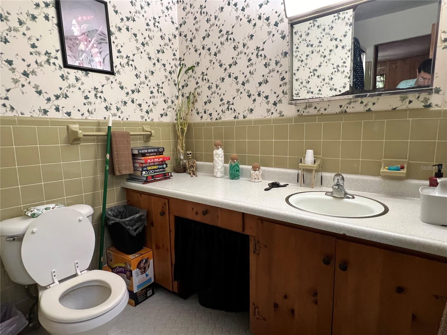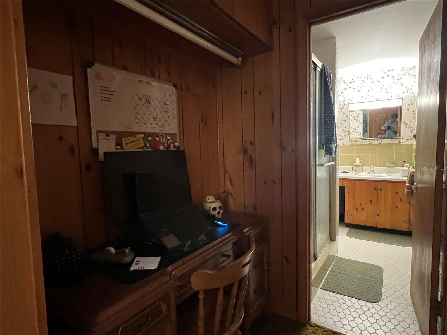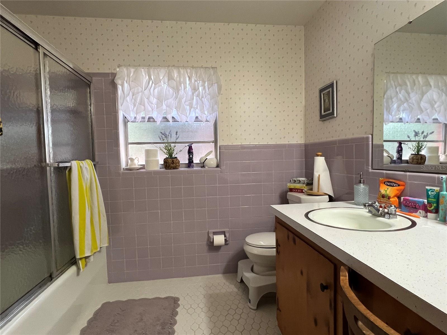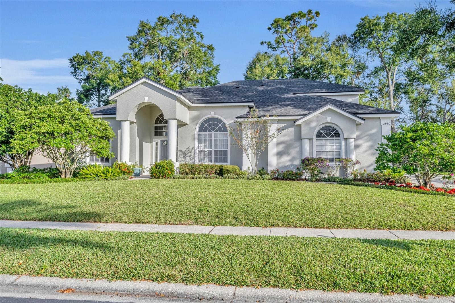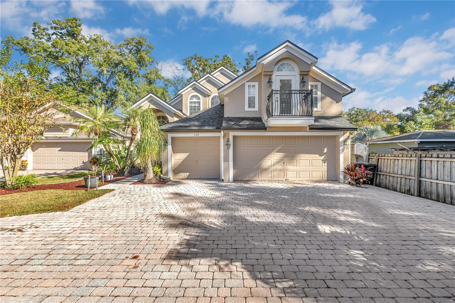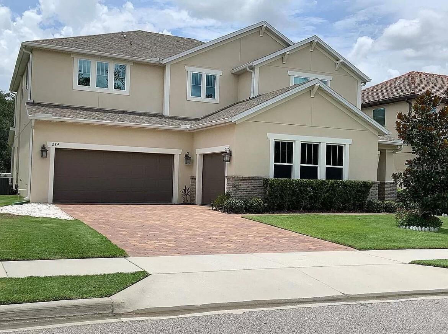3800 Lavender Way, CASSELBERRY, FL 32707
Property Photos
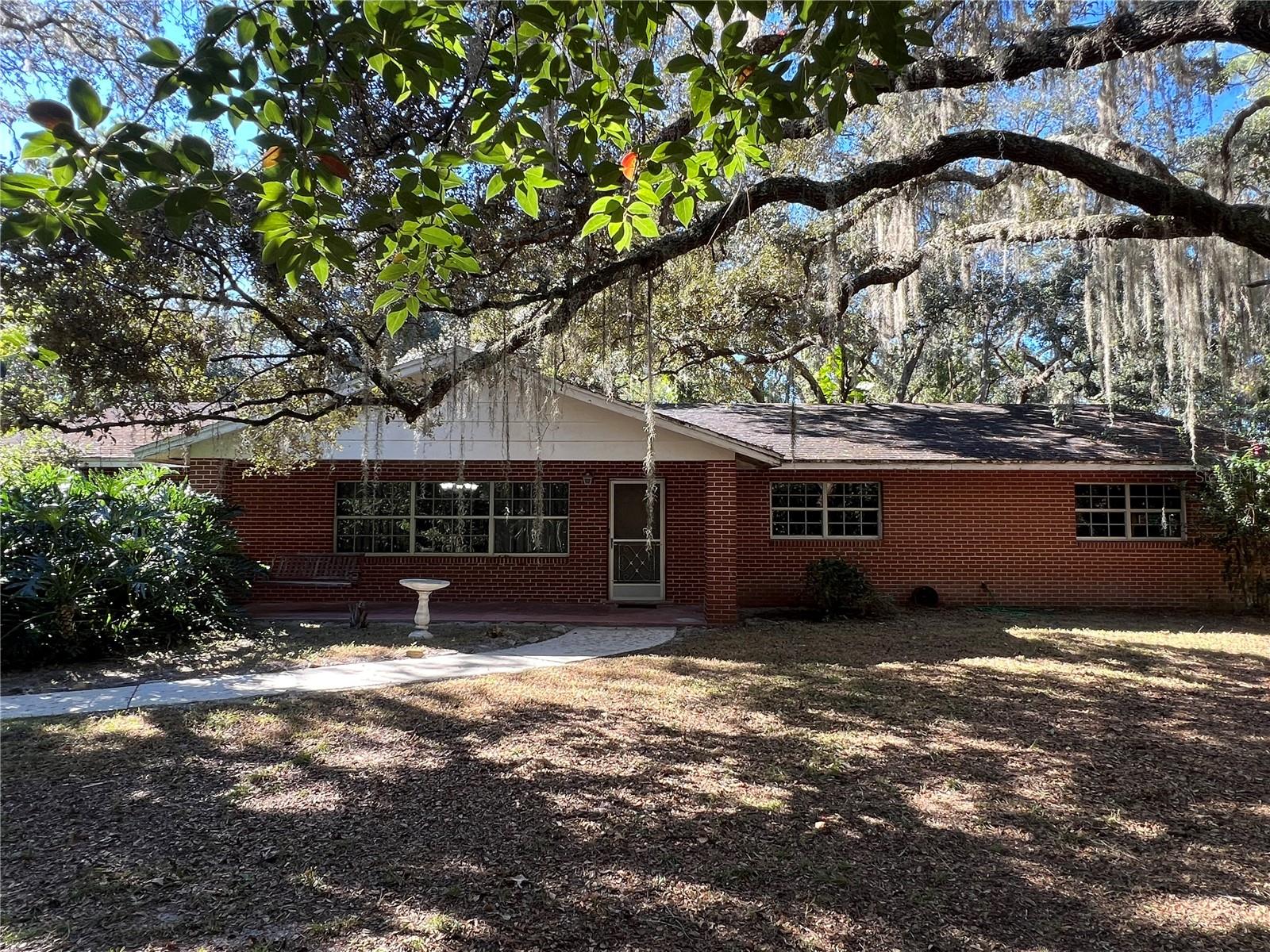
Would you like to sell your home before you purchase this one?
Priced at Only: $650,000
For more Information Call:
Address: 3800 Lavender Way, CASSELBERRY, FL 32707
Property Location and Similar Properties
- MLS#: S5116878 ( Residential )
- Street Address: 3800 Lavender Way
- Viewed: 9
- Price: $650,000
- Price sqft: $207
- Waterfront: No
- Year Built: 1969
- Bldg sqft: 3142
- Bedrooms: 4
- Total Baths: 2
- Full Baths: 2
- Garage / Parking Spaces: 2
- Days On Market: 17
- Additional Information
- Geolocation: 28.6497 / -81.2868
- County: SEMINOLE
- City: CASSELBERRY
- Zipcode: 32707
- Provided by: EXP REALTY LLC
- Contact: Jason Braddock
- 888-883-8509

- DMCA Notice
-
DescriptionUNIQUE OPPORTUNITY!!! Almost 4 acres with multiple buildings on a private road directly behind Red Bug Lake Park and very short distance to Red Bug Lake Elementary School, but still very private. Home needs some updating but remains in great condition. In addition to the main house there is a separate building known to hunters as a "meat building", a covered pole barn, a makeshift greenhouse, and an old home structure that may be a cool project to make into an in law suite (ADU) or playhouse. Dog kennel, mature trees, lots of room for parking your cars, RV, and other toys. There is an additional property on the same driveway of almost another 4 acres also for sale separately. Do not wait.
Payment Calculator
- Principal & Interest -
- Property Tax $
- Home Insurance $
- HOA Fees $
- Monthly -
Features
Building and Construction
- Covered Spaces: 0.00
- Exterior Features: Private Mailbox, Sliding Doors
- Fencing: Chain Link
- Flooring: Carpet, Linoleum, Tile
- Living Area: 2160.00
- Other Structures: Greenhouse, Other, Workshop
- Roof: Shingle
Property Information
- Property Condition: Completed
Land Information
- Lot Features: Level, Oversized Lot, Pasture, Street Dead-End, Private, Unpaved
Garage and Parking
- Garage Spaces: 2.00
- Parking Features: Driveway, Off Street, Open, Oversized, RV Parking, Split Garage
Eco-Communities
- Water Source: See Remarks
Utilities
- Carport Spaces: 0.00
- Cooling: None
- Heating: Central, Oil
- Sewer: Septic Tank, Other
- Utilities: Electricity Available, Electricity Connected, Private
Finance and Tax Information
- Home Owners Association Fee: 0.00
- Net Operating Income: 0.00
- Tax Year: 2023
Other Features
- Appliances: Built-In Oven, Cooktop, Range Hood
- Country: US
- Furnished: Unfurnished
- Interior Features: Eat-in Kitchen, Primary Bedroom Main Floor
- Legal Description: SEC 23 TWP 21S RGE 30E S 1/2 OF N 1/2 OF SW 1/4 OF NE 1/4 (LESS E 805 FT)
- Levels: One
- Area Major: 32707 - Casselberry
- Occupant Type: Tenant
- Parcel Number: 23-21-30-300-0070-0000
- Possession: Close of Escrow
- Style: Ranch
- View: Park/Greenbelt, Trees/Woods
- Zoning Code: A-1
Similar Properties
Nearby Subdivisions
Belle Meade
Buttons Sub Amd
Camelot
Carriage Hill
Casselberry Heights
Colonial Point
Crystal Bowl 2nd Add
Deer Run
Duck Pond Add To Casselberry
Fairway Cove
Greenville Commons
Hearth Place
Heftler Homes Orlando Sec One
Hollowbrook West Ph 2
Howell Cove 4th Sec
Huntleigh Woods
Lake Ellen Add To Casselberry
Lake Griffin Estates
Lake Kathryn Park
Lakehurst
Legacy Park Residential Ph 1
Normandy Park Rev
Oakhurst Reserve
Orange Grove Park
Queens Mirror South
Reserve At Legacy Park
Sausalito Sec 2
Sausalito Sec 4
Seminola Park Amd
Seminole Sites
Sterling Oaks
Sterling Park
Summerset North
Summerset North Sec 2
Sunset Oaks
The Terraces At Deer Run
Tuska Reserve

- Evelyn Hartnett
- Southern Realty Ent. Inc.
- Office: 407.869.0033
- Mobile: 407.832.8000
- hartnetthomesales@gmail.com


