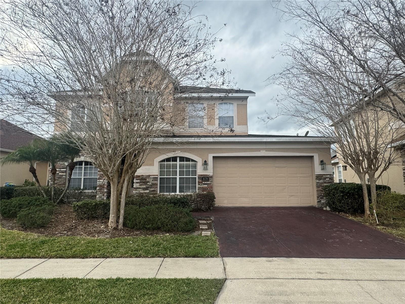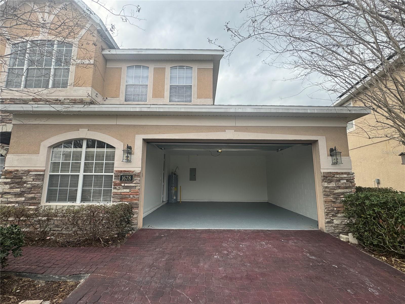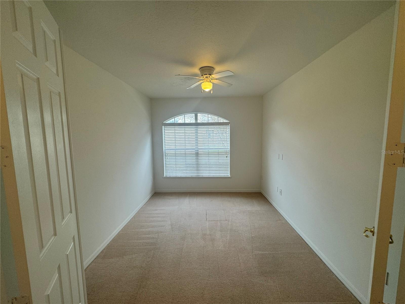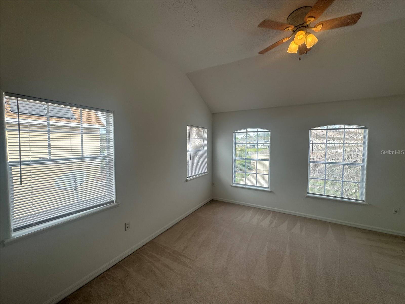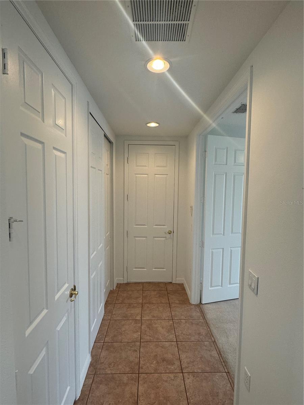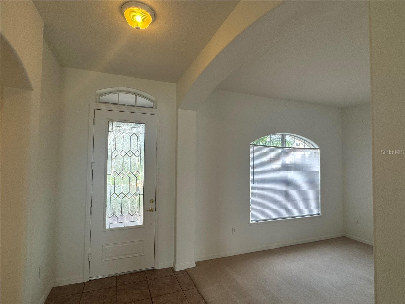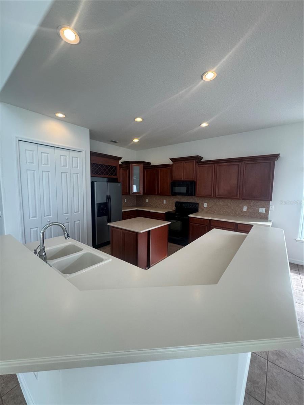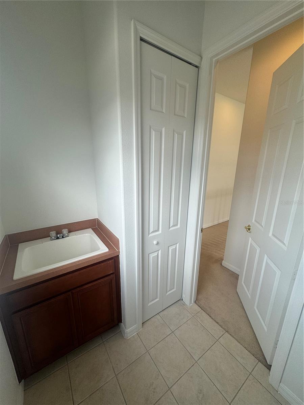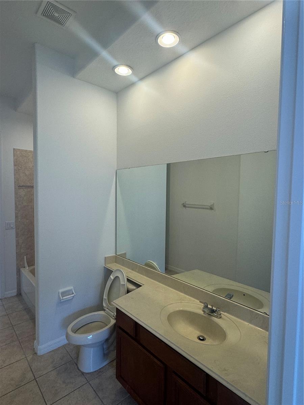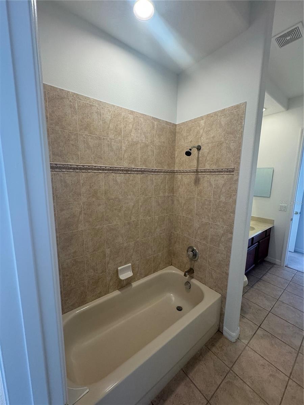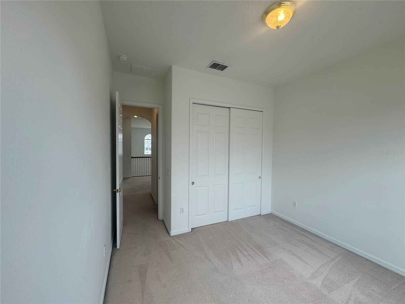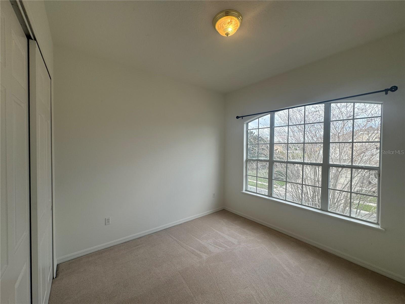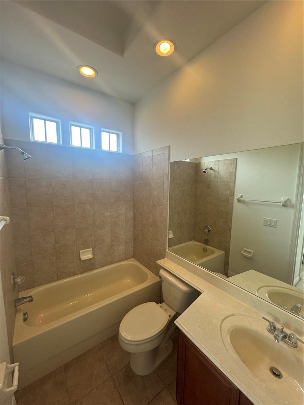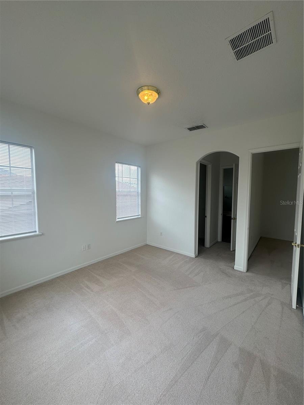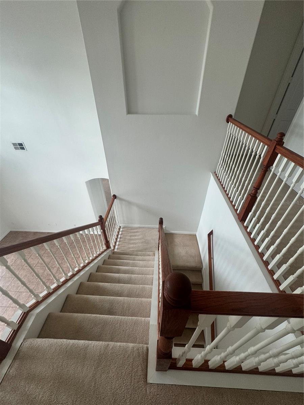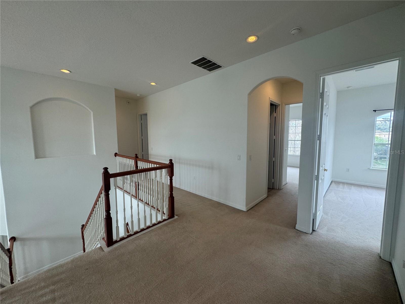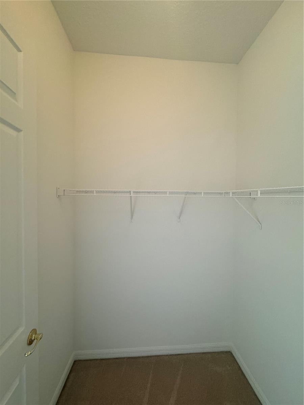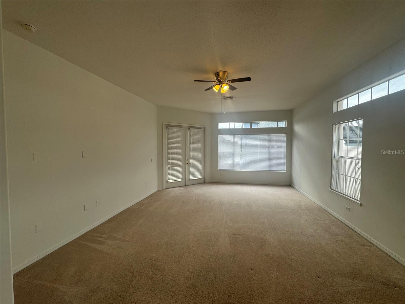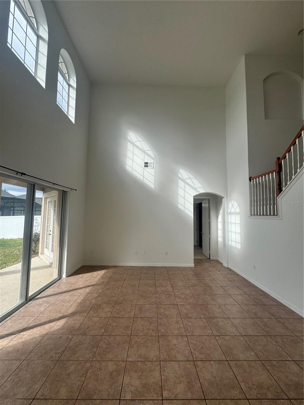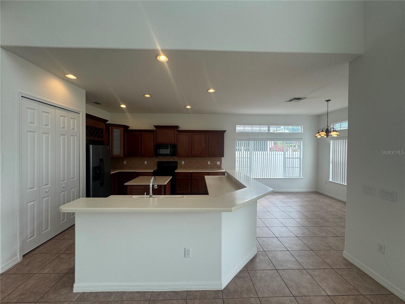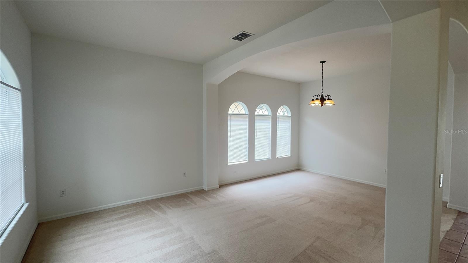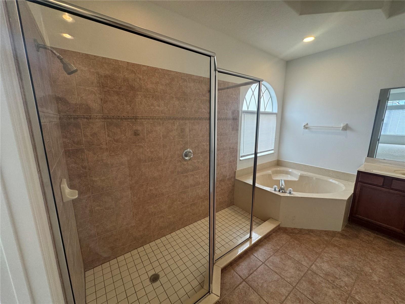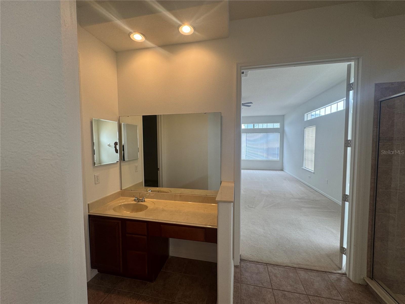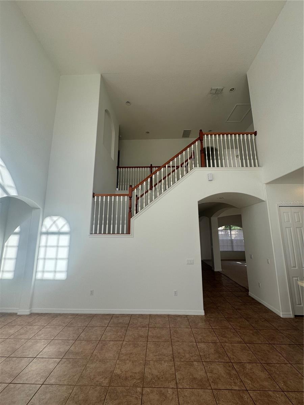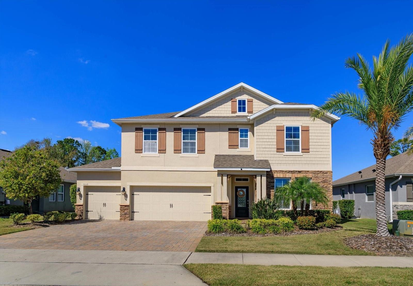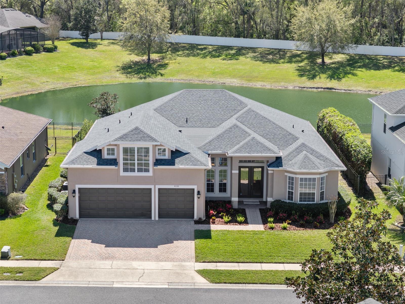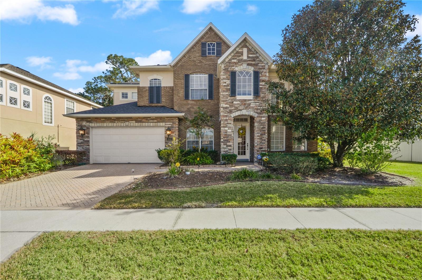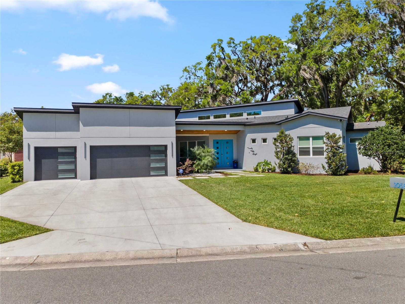1678 Swallowtail Lane, SANFORD, FL 32771
Property Photos
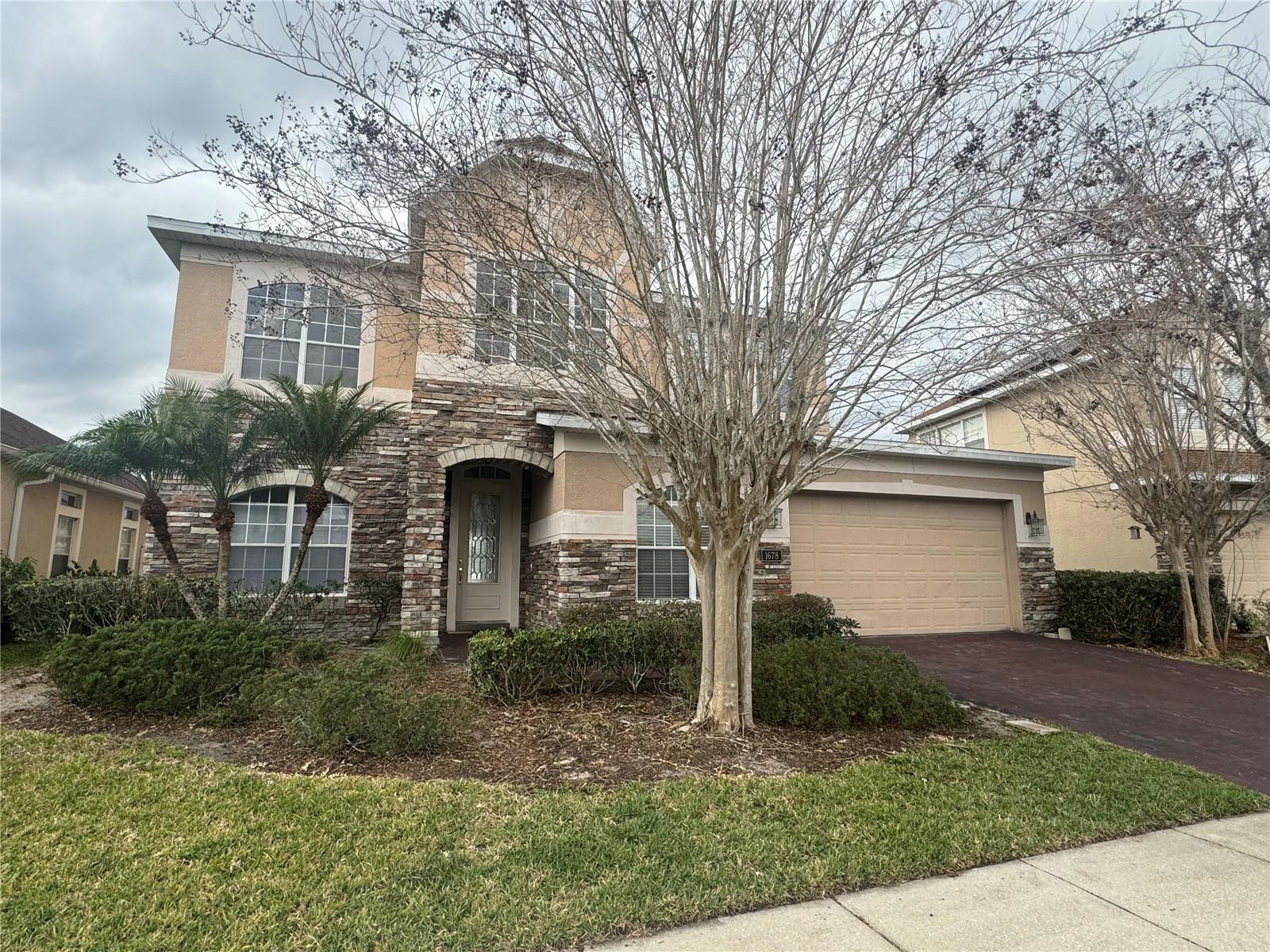
Would you like to sell your home before you purchase this one?
Priced at Only: $710,000
For more Information Call:
Address: 1678 Swallowtail Lane, SANFORD, FL 32771
Property Location and Similar Properties






- MLS#: A4644618 ( Residential )
- Street Address: 1678 Swallowtail Lane
- Viewed: 21
- Price: $710,000
- Price sqft: $182
- Waterfront: No
- Year Built: 2005
- Bldg sqft: 3892
- Bedrooms: 4
- Total Baths: 4
- Full Baths: 3
- 1/2 Baths: 1
- Garage / Parking Spaces: 2
- Days On Market: 12
- Additional Information
- Geolocation: 28.8297 / -81.3609
- County: SEMINOLE
- City: SANFORD
- Zipcode: 32771
- Subdivision: Preserve At Astor Farms Ph 3
- Provided by: SAVVY AVENUE, LLC
- Contact: Moe Mossa
- 888-490-1268

- DMCA Notice
Description
Welcome to 1678 Swallowtail Ln, a stunning 4 bedroom, 4 bathroom home featuring 3,261 Sq ft of fiving space in a desirable residential neighborhood. Built in 2005, this two story home boasts an open floor plan with high celling, spacious rooms, and modern finishes. The gourmet kitchen is fully equipped with stainless steel appliances, ample cabinetry, and a large island perfect for entertaining. The primary suite offers a walk in closet and an en suite bathroom. Tile and carpet flooring run throughout the home. Outside, enjoy a fully fenced yard with a covered patio and green space perfect for relaxation or entertaining. The 2 car garage and extended driveway provide plenty of parking. This home is located near top rated schools, parks, shopping centers, and major highways, making commuting easy and convenient. Don't miss this opportunity to own a spacious, modern home in a fantastic community.
Description
Welcome to 1678 Swallowtail Ln, a stunning 4 bedroom, 4 bathroom home featuring 3,261 Sq ft of fiving space in a desirable residential neighborhood. Built in 2005, this two story home boasts an open floor plan with high celling, spacious rooms, and modern finishes. The gourmet kitchen is fully equipped with stainless steel appliances, ample cabinetry, and a large island perfect for entertaining. The primary suite offers a walk in closet and an en suite bathroom. Tile and carpet flooring run throughout the home. Outside, enjoy a fully fenced yard with a covered patio and green space perfect for relaxation or entertaining. The 2 car garage and extended driveway provide plenty of parking. This home is located near top rated schools, parks, shopping centers, and major highways, making commuting easy and convenient. Don't miss this opportunity to own a spacious, modern home in a fantastic community.
Payment Calculator
- Principal & Interest -
- Property Tax $
- Home Insurance $
- HOA Fees $
- Monthly -
Features
Building and Construction
- Covered Spaces: 0.00
- Exterior Features: Other, Private Mailbox, Rain Gutters, Sidewalk, Sliding Doors
- Flooring: Carpet, Tile
- Living Area: 3261.00
- Roof: Shingle
Garage and Parking
- Garage Spaces: 2.00
- Open Parking Spaces: 0.00
Eco-Communities
- Water Source: Public
Utilities
- Carport Spaces: 0.00
- Cooling: Central Air
- Heating: Central, Heat Pump
- Pets Allowed: Yes
- Sewer: Public Sewer
- Utilities: BB/HS Internet Available, Cable Available, Electricity Available, Electricity Connected, Phone Available, Public, Street Lights, Water Available, Water Connected
Finance and Tax Information
- Home Owners Association Fee Includes: Trash
- Home Owners Association Fee: 1200.00
- Insurance Expense: 0.00
- Net Operating Income: 0.00
- Other Expense: 0.00
- Tax Year: 2024
Other Features
- Appliances: Cooktop, Dishwasher, Disposal, Dryer, Freezer, Ice Maker, Microwave, Refrigerator, Washer, Water Filtration System
- Association Name: LAURA BOLDEN
- Country: US
- Interior Features: Ceiling Fans(s), Eat-in Kitchen, High Ceilings, Kitchen/Family Room Combo, Open Floorplan, Other, Primary Bedroom Main Floor, Solid Wood Cabinets, Split Bedroom, Thermostat, Walk-In Closet(s)
- Legal Description: LOT 199 PRESERVE AT ASTOR FARMS PH 3 PB 66 PGS 40-43
- Levels: Two
- Area Major: 32771 - Sanford/Lake Forest
- Occupant Type: Vacant
- Parcel Number: 18-19-30-5RS-0000-1990
- Views: 21
- Zoning Code: PUD
Similar Properties
Nearby Subdivisions
Academy Manor
Belair Place
Belair Sanford
Buckingham Estates
Buckingham Estates Ph 3 4
Cameron Preserve
Celery Ave Add
Celery Estates North
Celery Key
Celery Lakes Ph 1
Celery Oaks
Celery Oaks Sub
Conestoga Park A Rep
Country Club Manor
Country Club Park
Crown Colony Sub
Dixie Terrace 1st Add
Dreamwold 3rd Sec
Estates At Rivercrest
Estates At Wekiva Park
Evans Terrace
Fla Land Colonization Company
Forest Glen Sub
Fort Mellon
Fort Mellon 2nd Sec
Georgia Acres
Grove Manors
Highland Park
Lake Forest
Lake Forest Sec Two A
Lake Markham Estates
Lake Markham Preserve
Lake Sylvan Cove
Lake Sylvan Oaks
M W Clarks Sub
Magnolia Heights
Mayfair Meadows
Mayfair Meadows Ph 2
Midway
Monterey Oaks Ph 2 Rep
Oregon Trace
Packards 1st Add To Midway
Palm Point
Phillips Terrace
Pine Heights
Pine Level
Preserve At Astor Farms Ph 3
Retreat At Wekiva Ph 2
River Crest Ph 1
River Crest Ph 2
Riverbend At Cameron Heights P
Riverview Twnhms Ph Ii
Rose Court
Rosecrest
Ross Lake Shores
San Clar Farms Rep
San Lanta 2nd Sec
San Lanta 2nd Sec Rep
San Lanta 3rd Sec
Sanford Farms
Sanford Heights
Sanford Town Of
Sipes Fehr
Smiths M M 2nd Sub B1 P101
Somerset At Sanford Farms
South Sanford
Sterling Meadows
Stevens Add To Midway
Tall Trees
Terra Bella Westlake Estates
The Glades On Sylvan Lake
The Glades On Sylvan Lake Ph 2
Thornbrooke Ph 1
Thornbrooke Ph 4
Wekiva Camp Sites Rep
Woodsong
Contact Info

- Evelyn Hartnett
- Southern Realty Ent. Inc.
- Office: 407.869.0033
- Mobile: 407.832.8000
- hartnetthomesales@gmail.com



